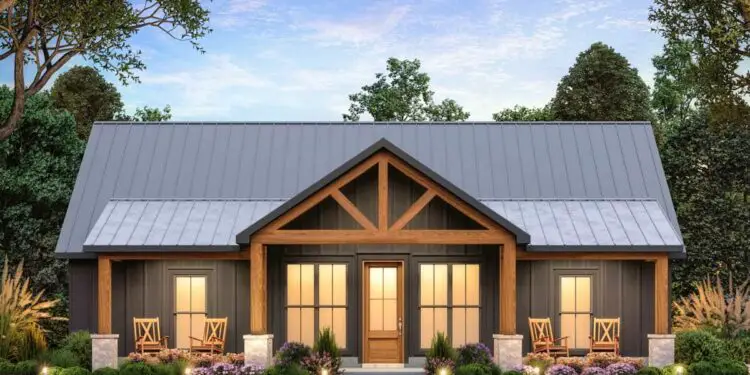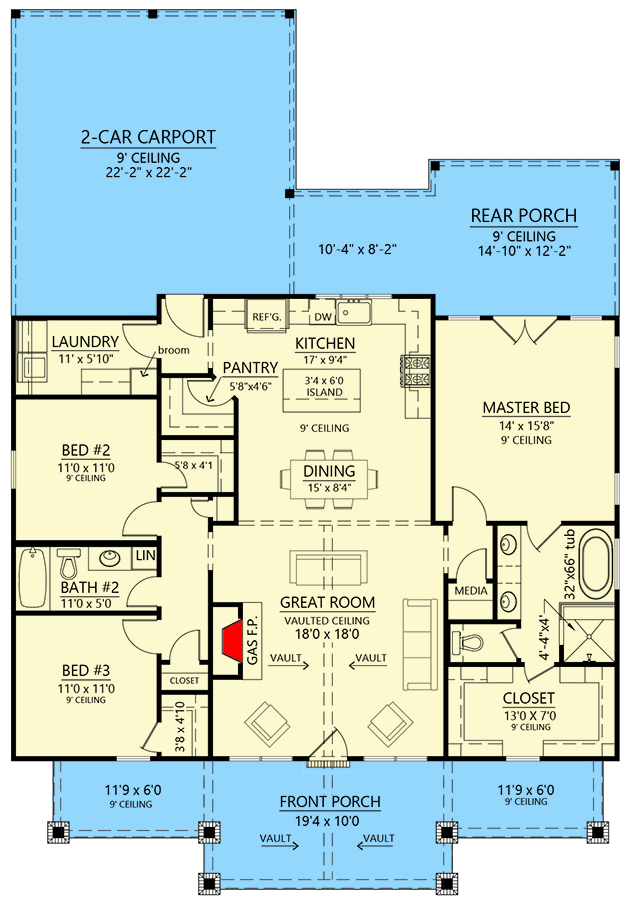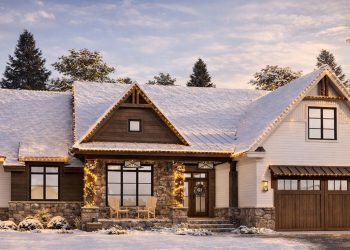This warm and inviting farmhouse packs smart design into ~1,677 sq ft. With **3 bedrooms**, **2 baths**, vaulted ceilings in the great room, and a layout that balances light and privacy, it’s ideal for those who want style and functionality without excess.
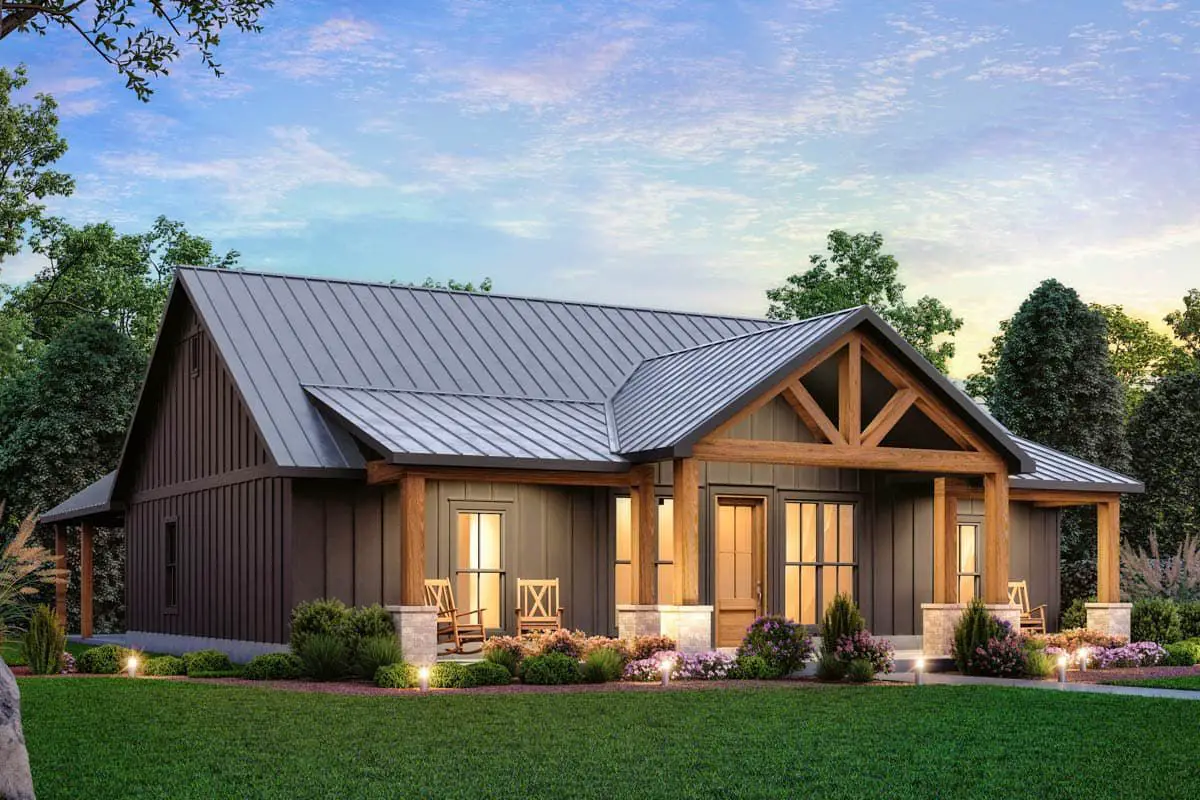
Welcoming Exterior & Porch Life
The façade blends classic farmhouse elements—vertical siding, gables, and a covered front porch that extends your living outdoors and gives the home instant curb appeal.
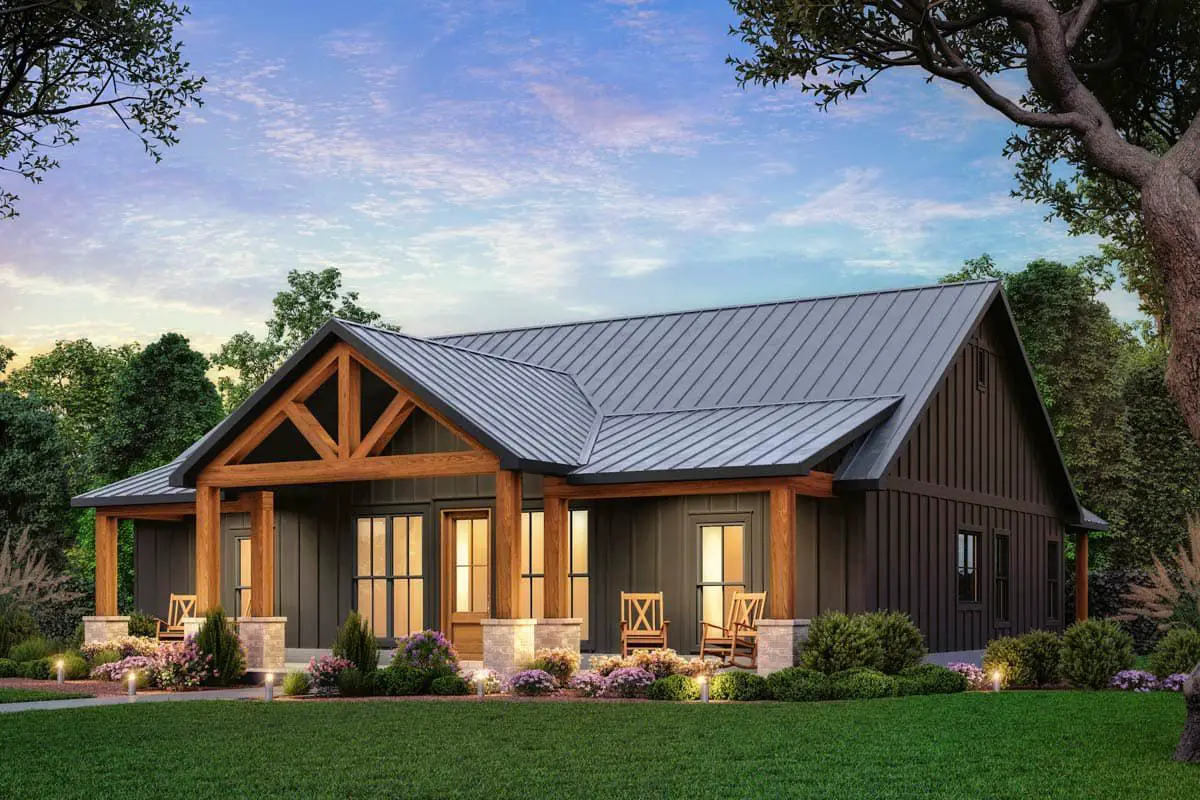
Vaulted Great Room & Open Flow
Step inside and the living, dining, and kitchen form a graceful open zone under soaring ceiling heights. The vaulted great room becomes the emotional center—airy, elegant, and inviting.
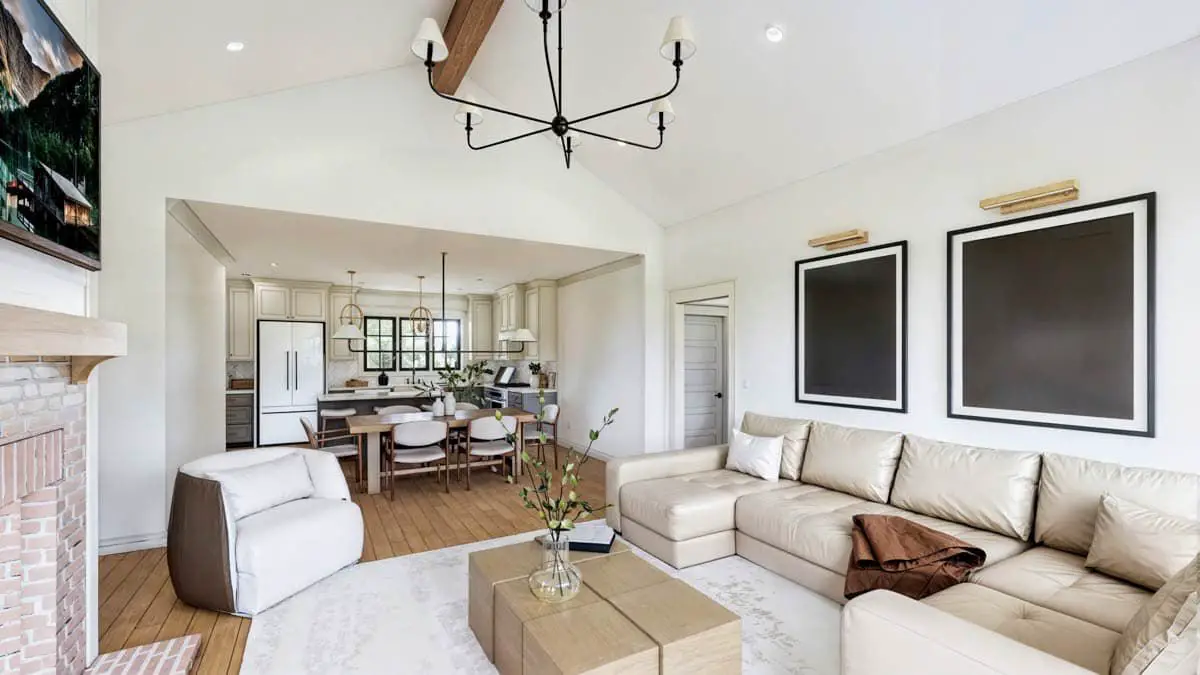
Kitchen Designed for Everyday
The kitchen supports life, not just meals. A well-sized island, generous counter space, and access to the dining zone make it easy to cook, converse, and live without clashing zones.
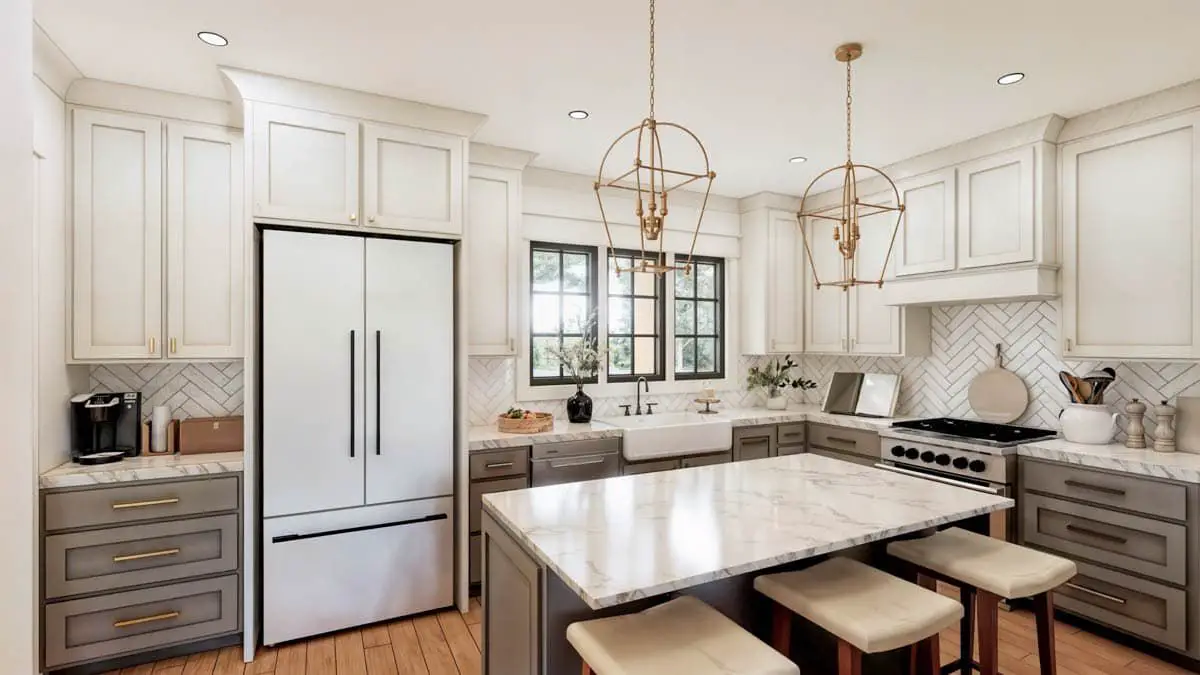
Smart Bedroom Layout
The master suite is tucked off its own wing, offering privacy, its own full bath, and decent separation from the two secondary bedrooms.
It’s a perfect balance of togetherness and retreat.
The other two bedrooms sit near the hallway bath, smartly positioned for functionality.
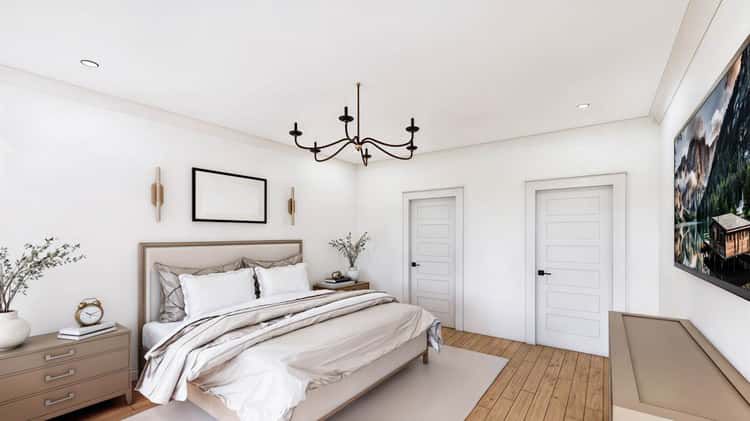
Specs at a Glance
- Living Area: ~1,677 sq ft
- Bedrooms: 3
- Bathrooms: 2 full
- Stories: One level
- Porch: Covered front porch
- Ceiling Feature: Vaulted great room
Why This Plan Works
It proves that smaller isn’t second best. You get the drama of a vaulted living area, private master, and natural flow—all wrapped in a plan that won’t waste space. It’s perfect for couples, small families, or downsizers who still want real architectural presence.
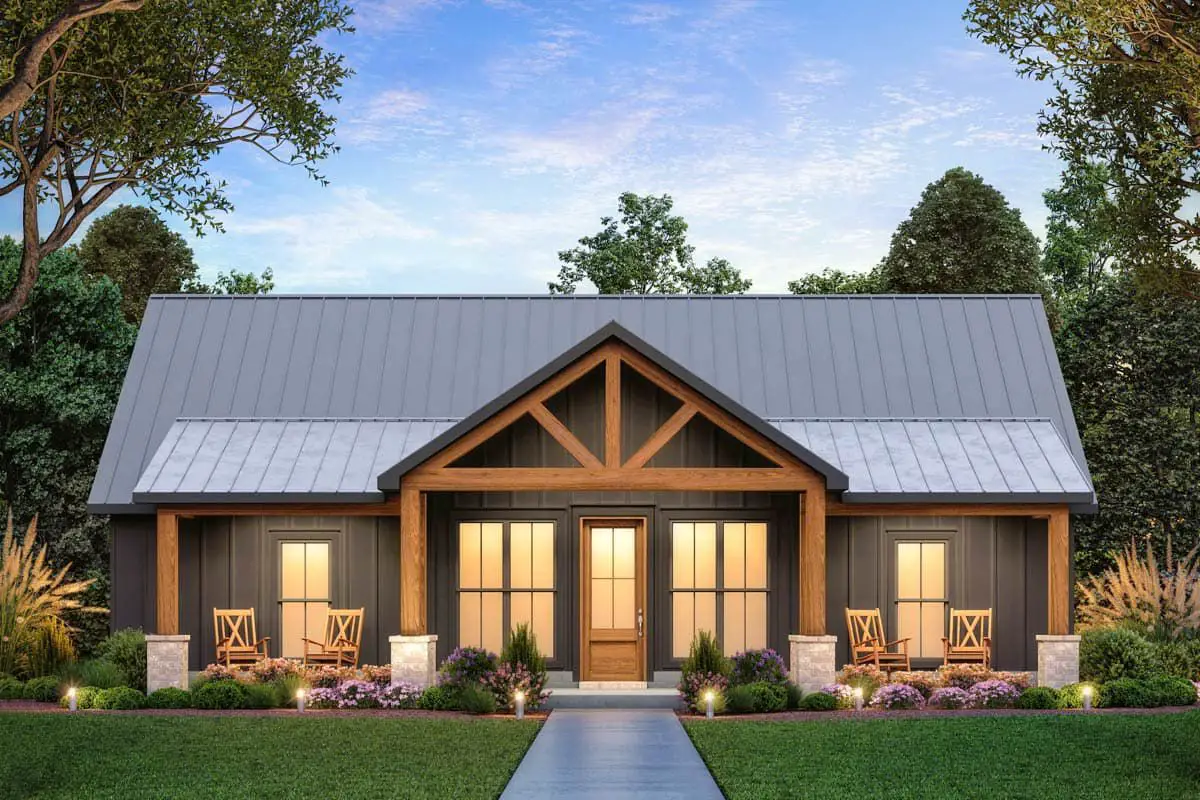
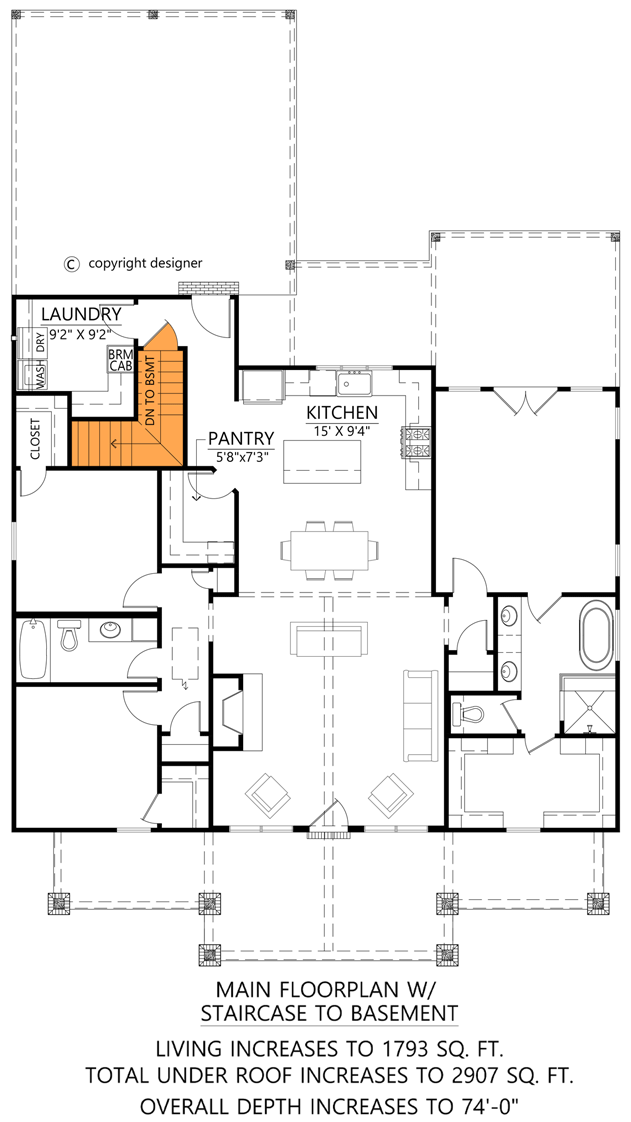
“`0

