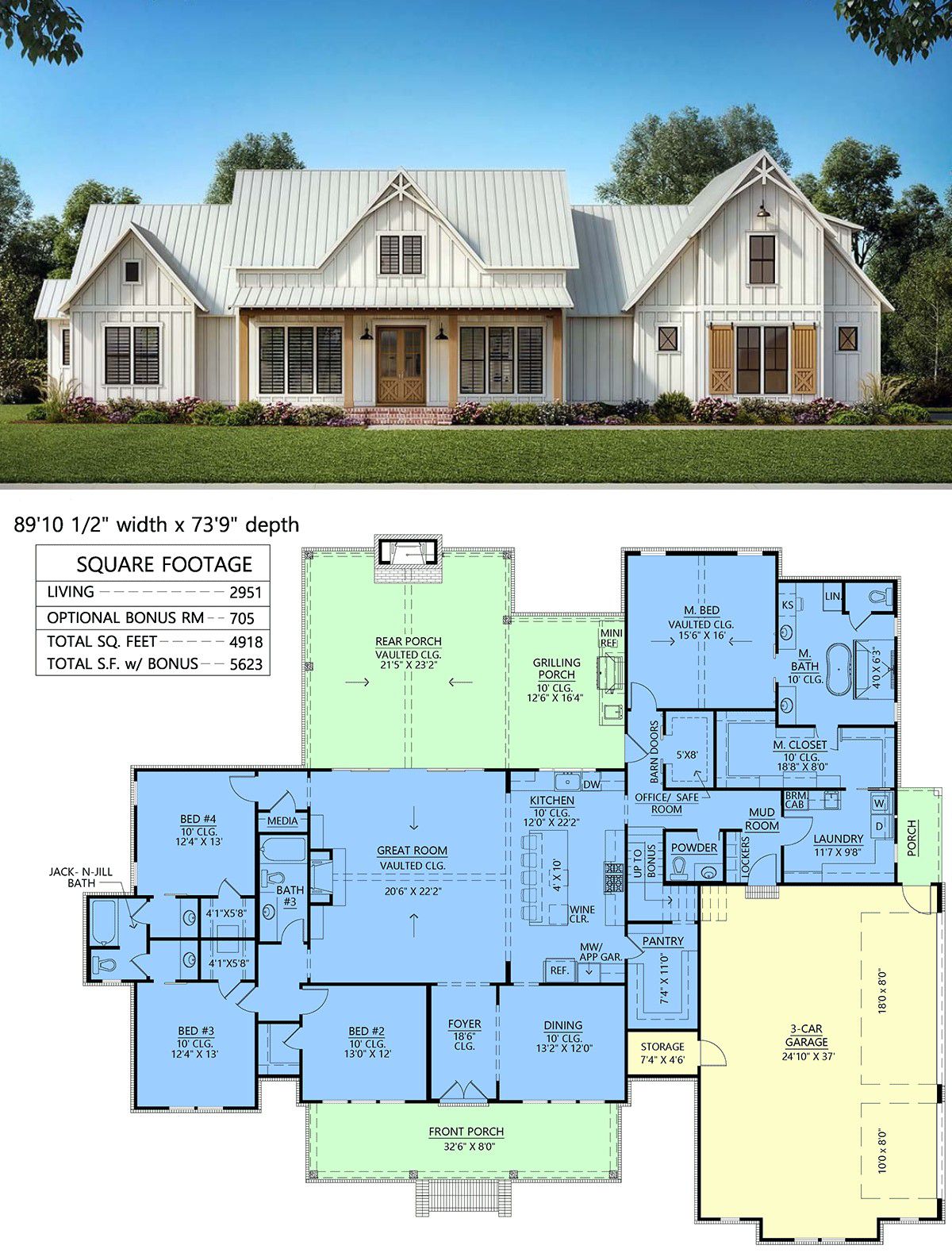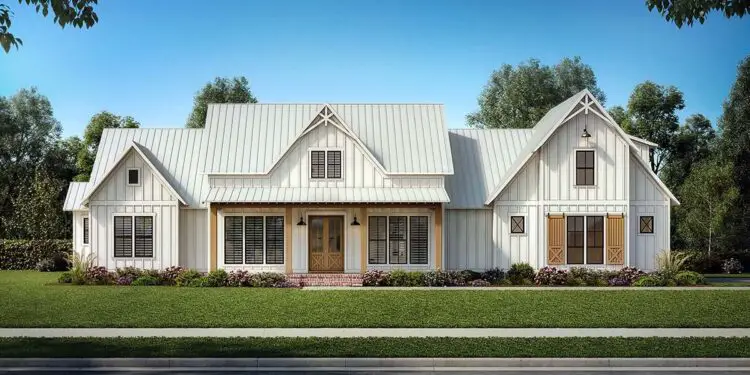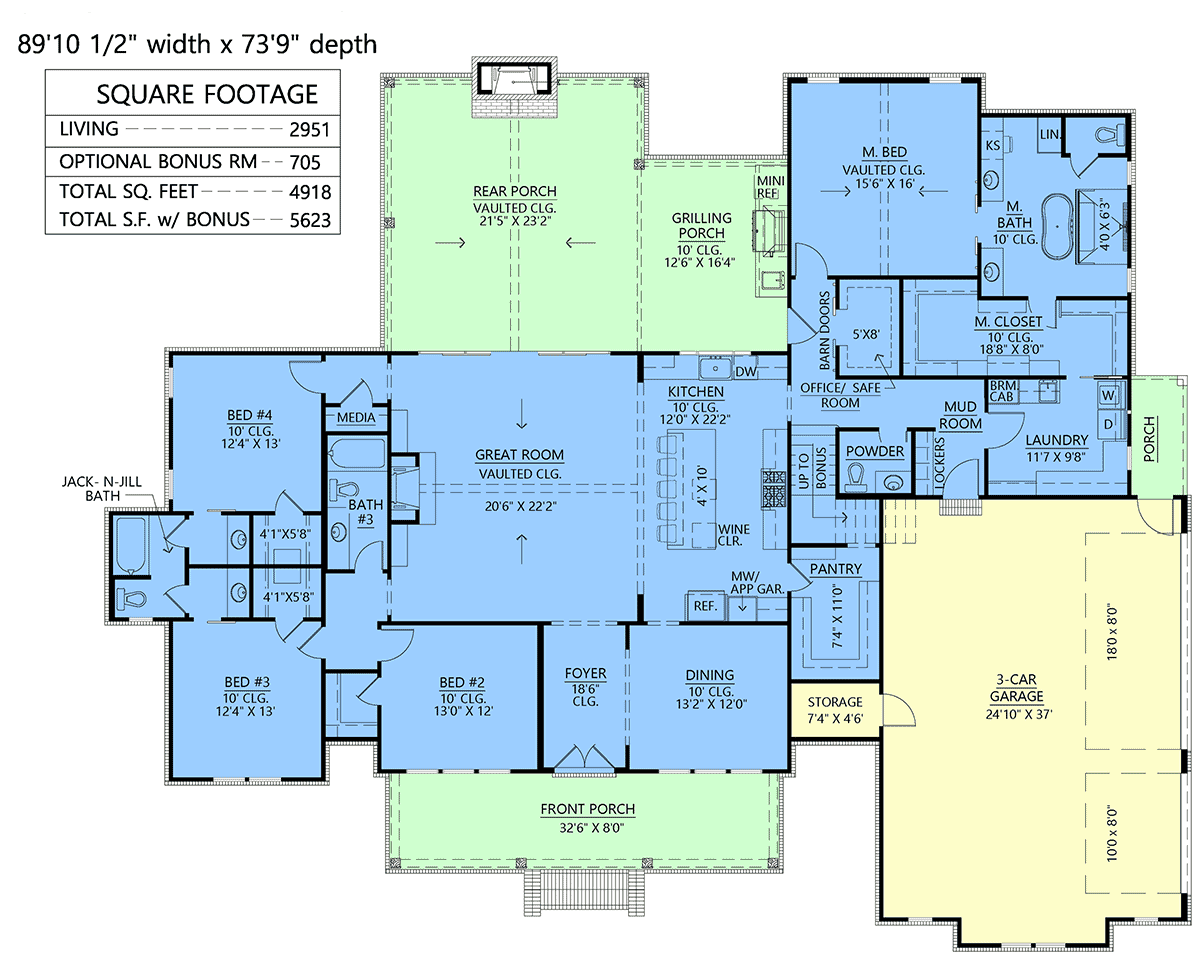This plan offers about 2,951 sq ft of heated main-level living, with 4 bedrooms, 3 full baths + 1 half bath, and an attached 3-car garage.
The design emphasizes strong indoor/outdoor connection, vaulted ceilings, and functional living
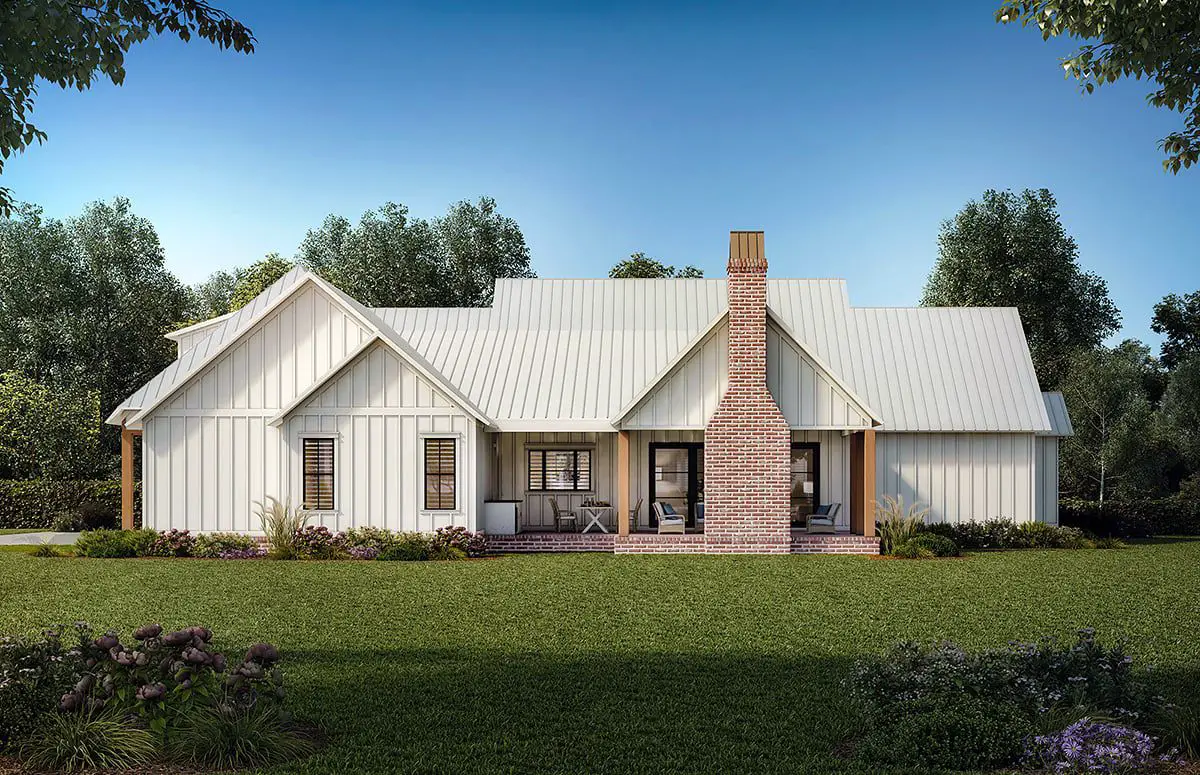
Exterior & Curb Appeal
Styled as a modern farmhouse, the exterior blends vertical siding and warm wood accents, with a welcoming front porch.3 A deep rear porch (1005 sq ft) with vaulted ceiling, grilling area, and an outdoor fireplace anchors outdoor living.4
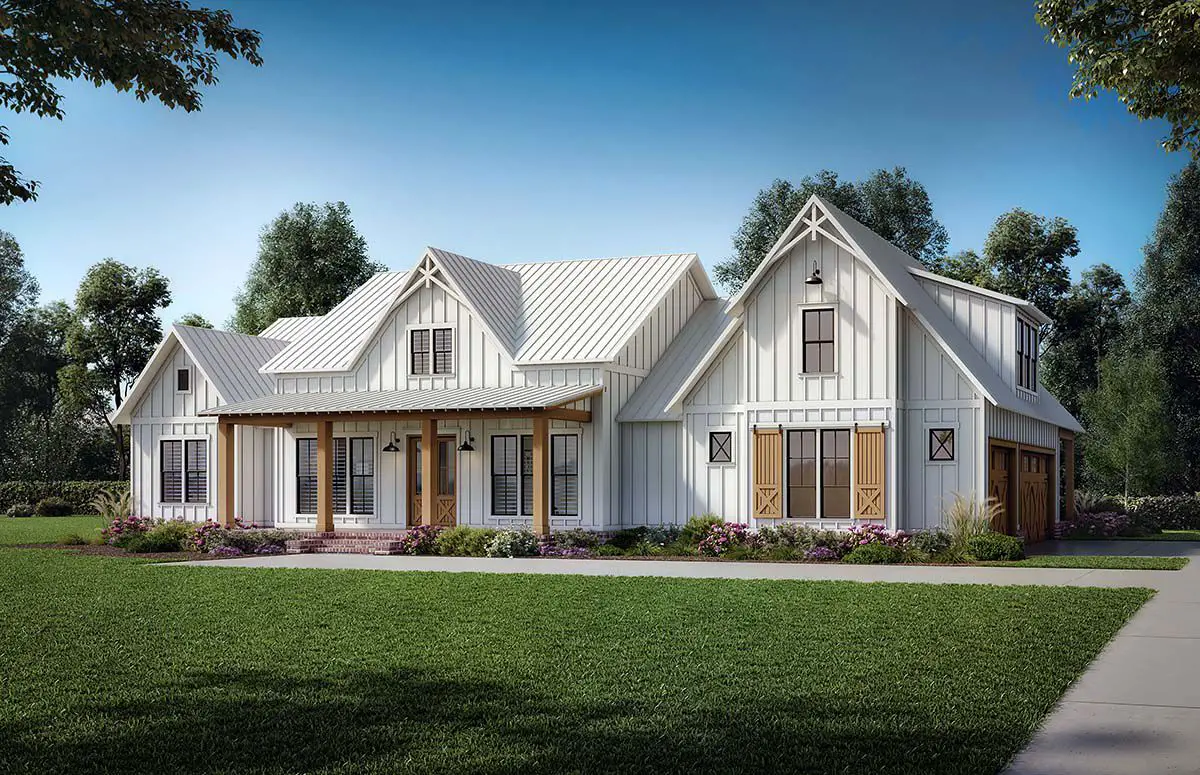
Interior Flow & Living Spaces
The open layout centers around a vaulted great room that flows seamlessly into the kitchen and dining areas—ideal for entertaining and everyday interaction.5 The kitchen includes a large island and is backed by a walk-in pantry.6 Guests can gather around the island until it’s time for formal dining.7
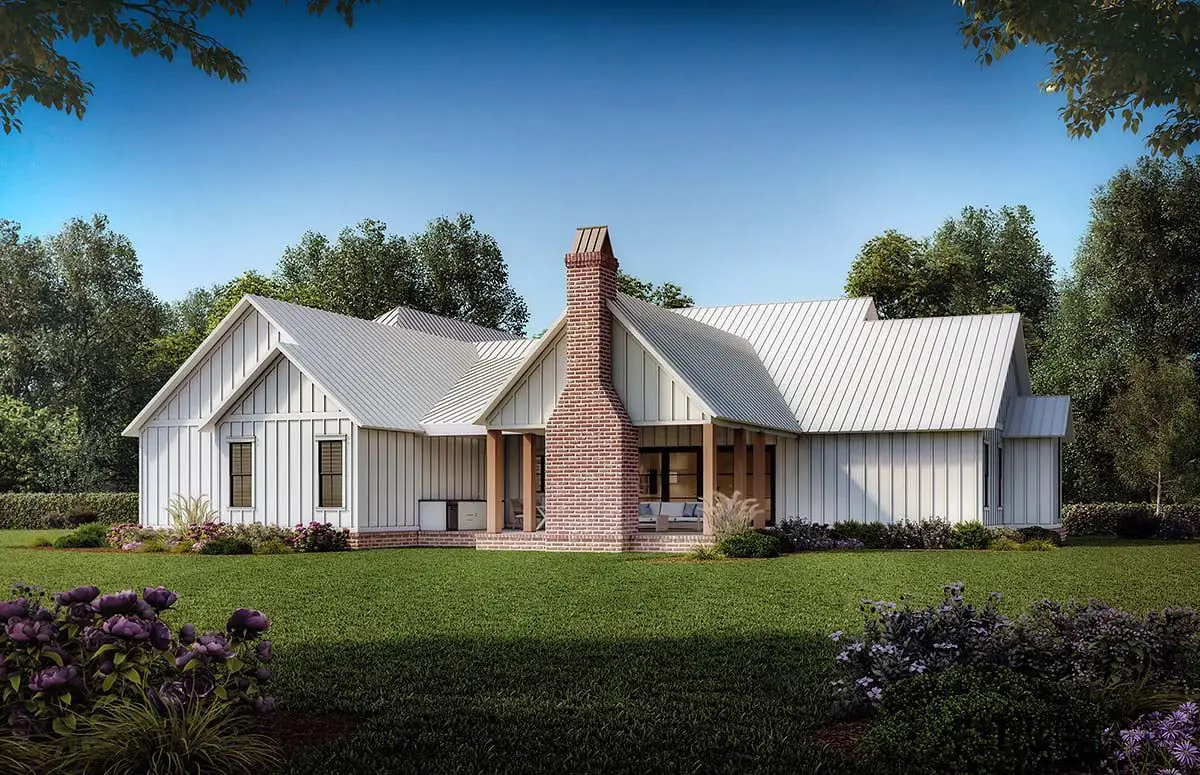
Bedrooms & Baths
- Master Suite: Private wing with full bath and walk-in closet.
- Secondary Bedrooms: Three additional bedrooms share two full baths. A half bath is included for guests.8
Garage, Bonus & Essentials
The attached 3-car garage spans ~925 sq ft.9 A bonus room (about 705 sq ft) is included above, offering flexibility for future use.10
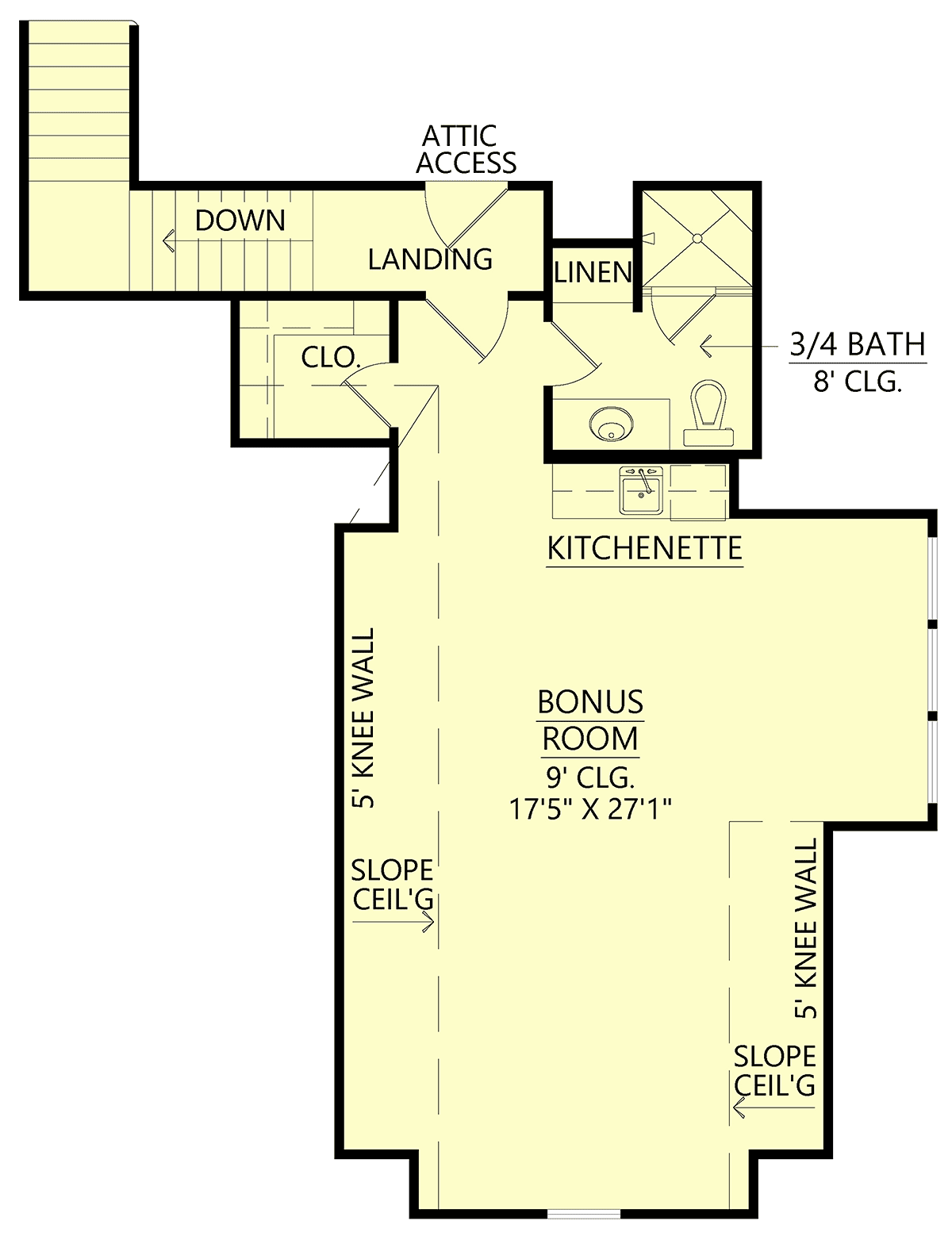
Dimensions & Structure
- Width × Depth: 89′10″ × 73′9″11
- Ceiling Heights: Main level ceilings 10′; upper/bonus ~9′12
- Roof Pitch: 9:1213
- Porch Area: ~1,005 sq ft14
Estimated U.S. Build Cost
Given its size, vaulted spaces, and upscale outdoor features, a ballpark build cost is around $180–$260 per sq ft. That estimates a total cost in the range of **$531K – $767K USD** (excluding land and site work).
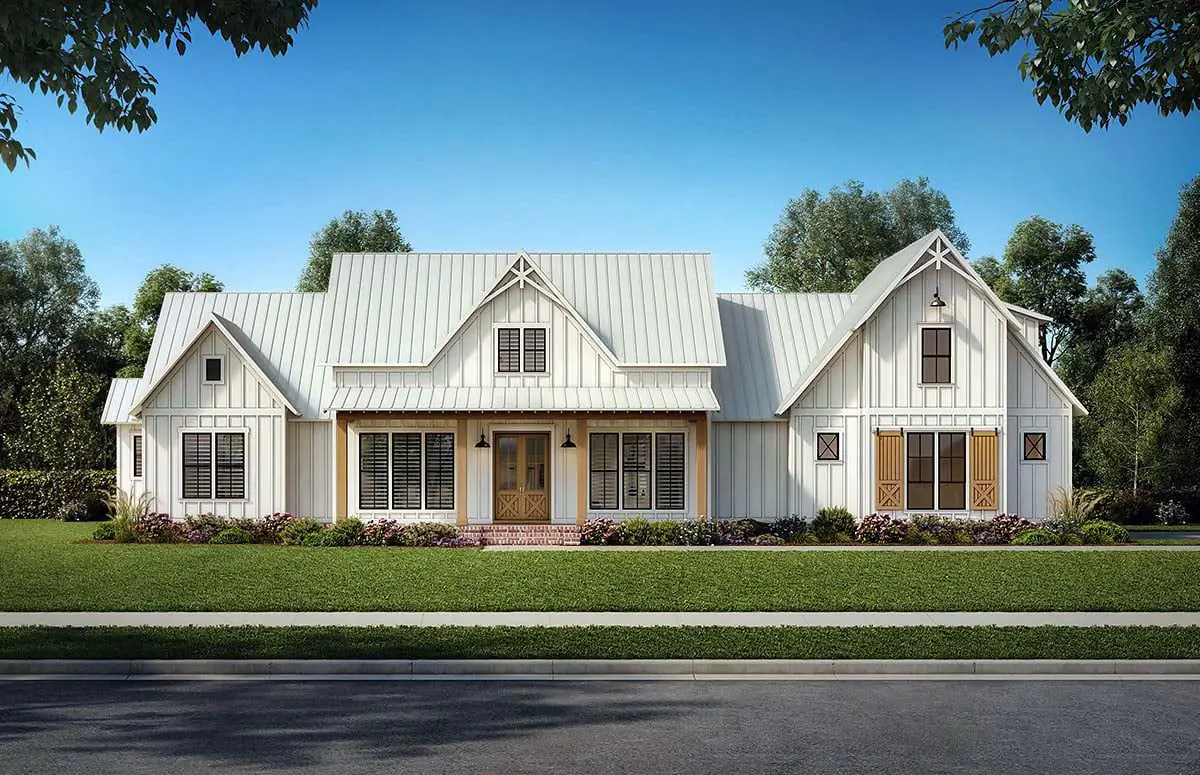
Why This Plan Stands Out
It delivers the modern farmhouse aesthetic without sacrificing comfort. The generous outdoor porch becomes an extension of the home. Vaulted living spaces, a bonus area for future growth, and a practical layout make it ideal for families who love entertaining but also value private zones.
