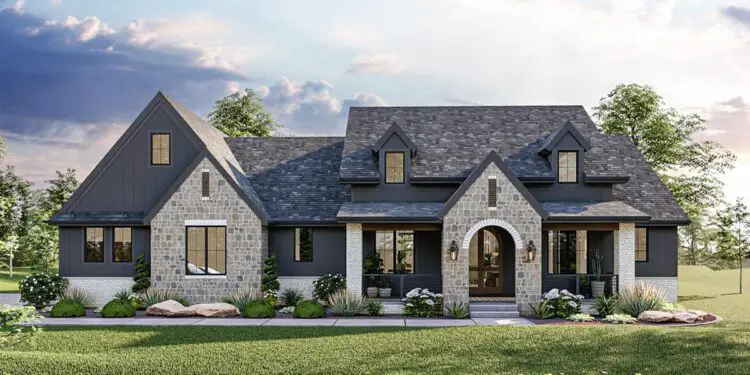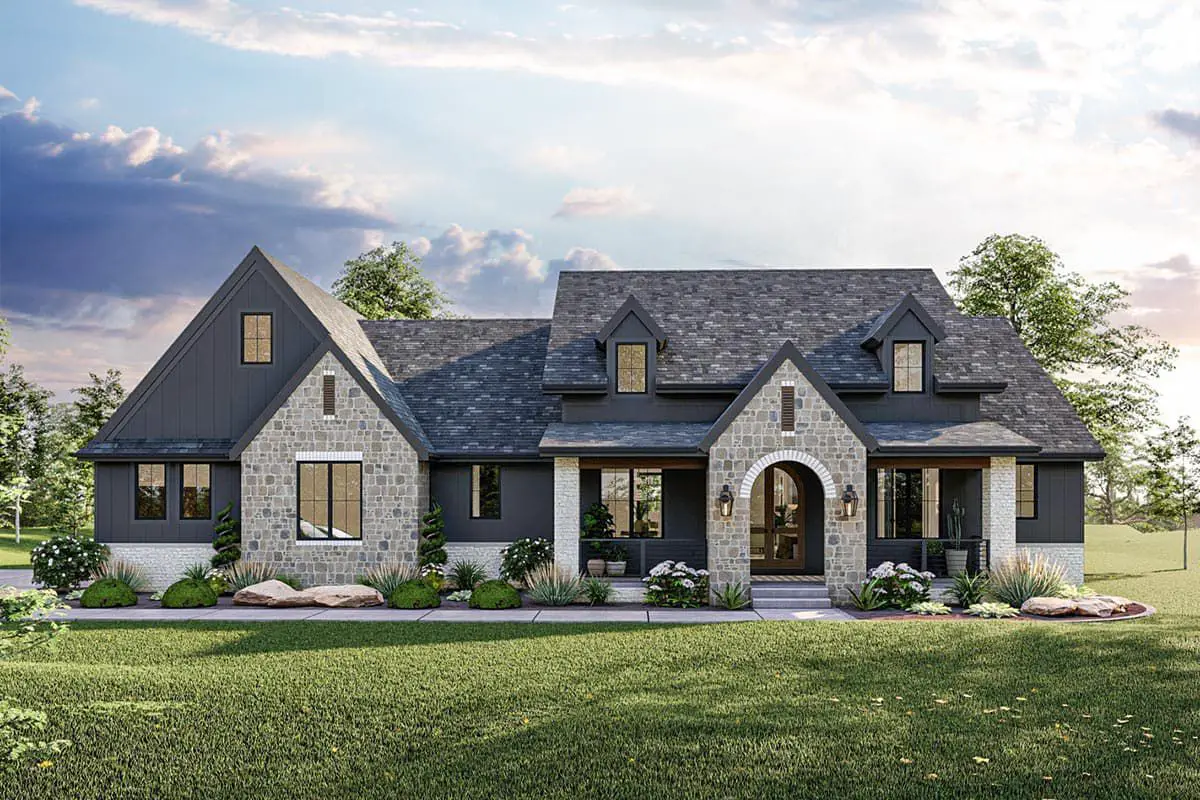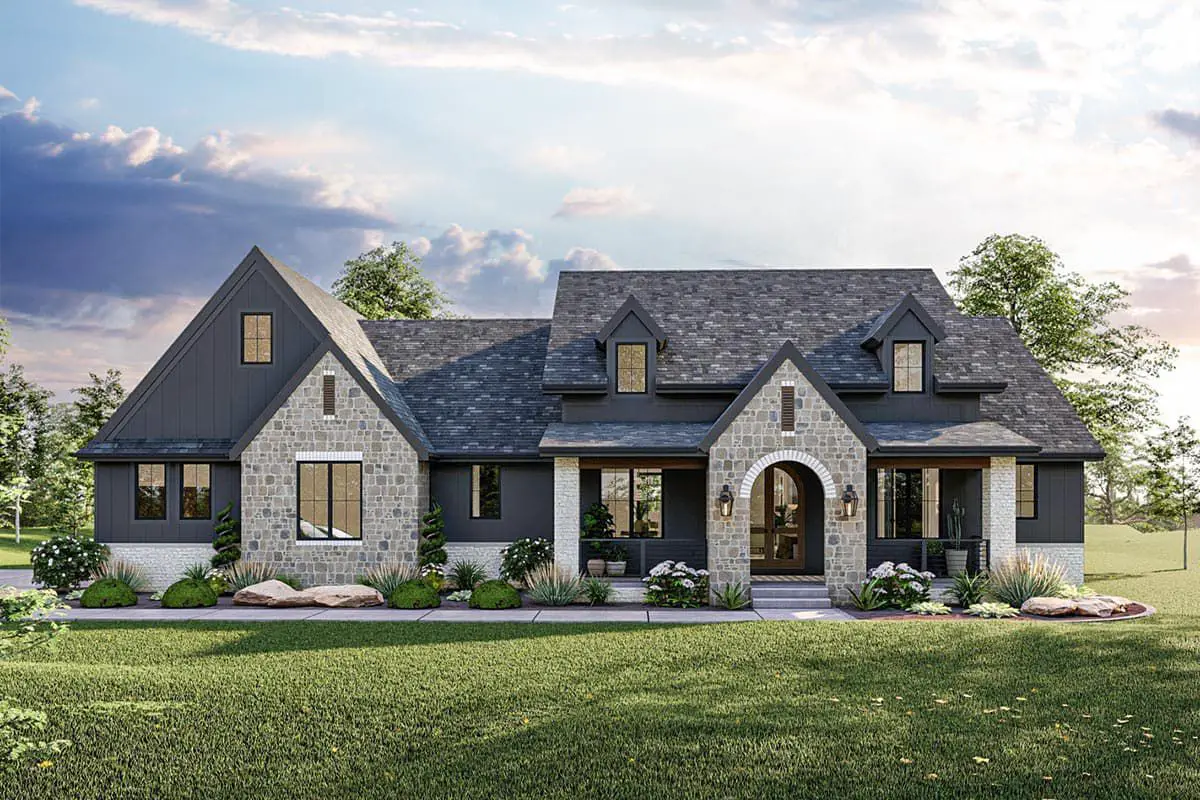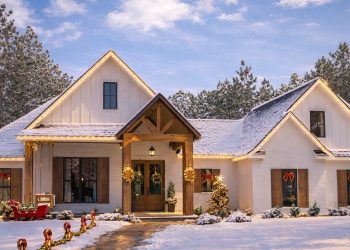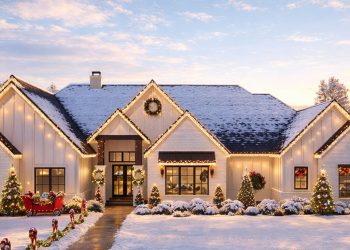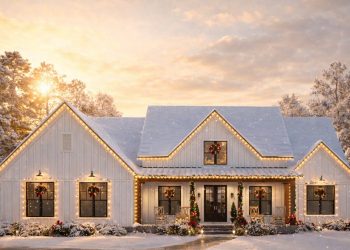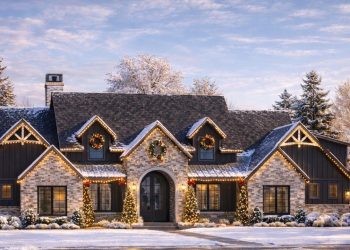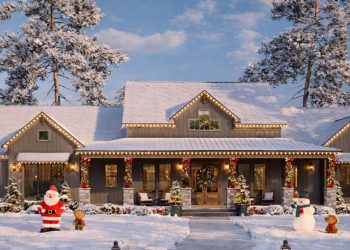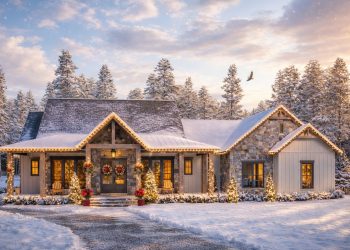This transitional single-story design spans about 2,643 sq ft, offering 3 bedrooms, 2 full baths plus a powder room, a welcoming 2-car side-entry garage, and standout gathering spaces including a sunroom.
It blends style and function with spaces you’ll love living in every day. 0
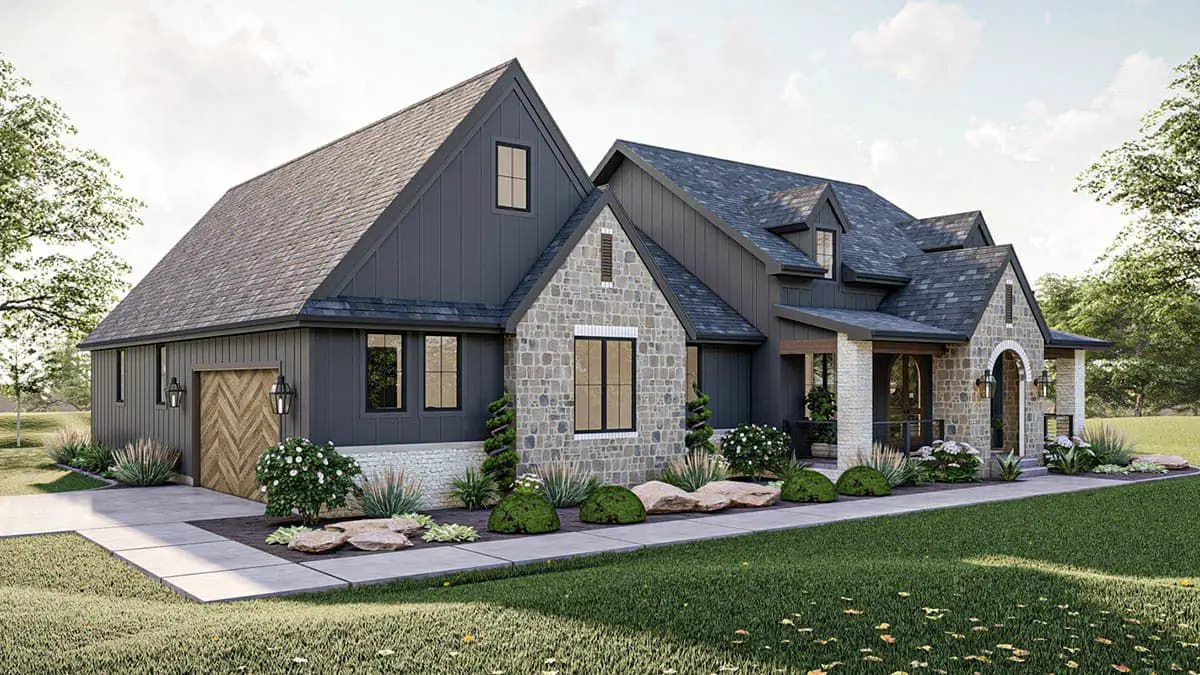
Exterior & Curb Appeal
A blend of board-and-batten siding and two types of stone create layered texture and curb appeal.
A beautiful covered front porch with archways leads into the home through a dramatic 12′-tall entryway. 1
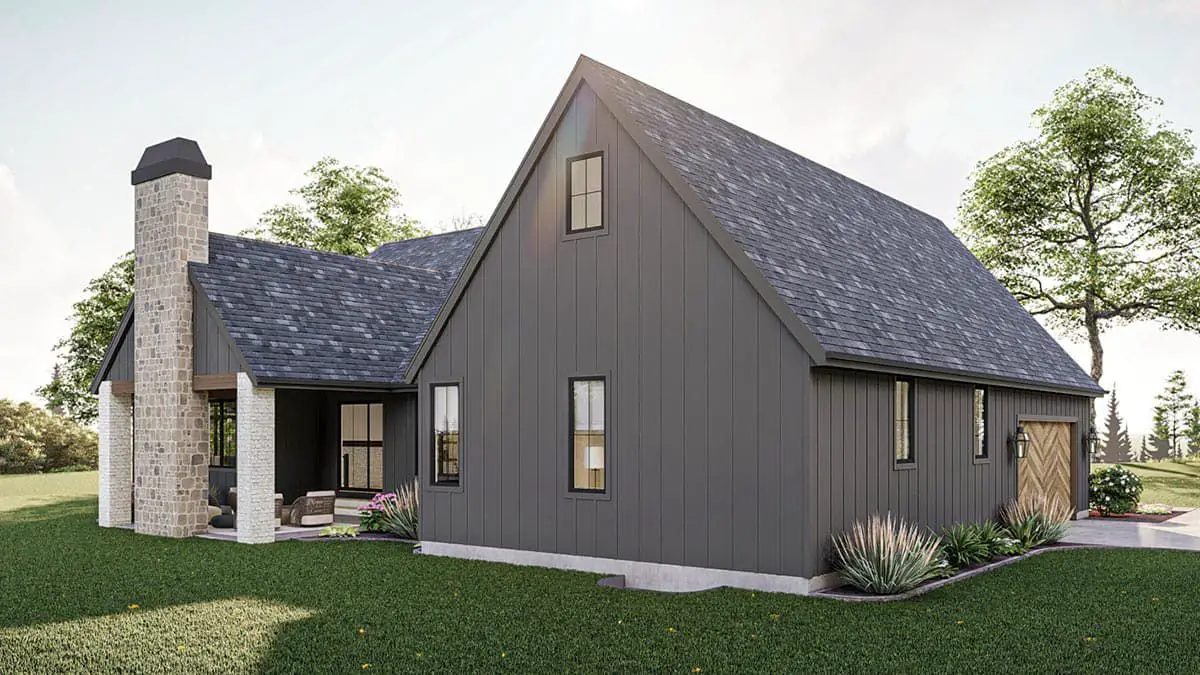
Open & Thoughtful Living Spaces
From the foyer you’re drawn back through the great room (with fireplace and built-ins) into an open plan comprising kitchen, dinette, and formal dining—perfect for staying connected while cooking, eating, relaxing. 2
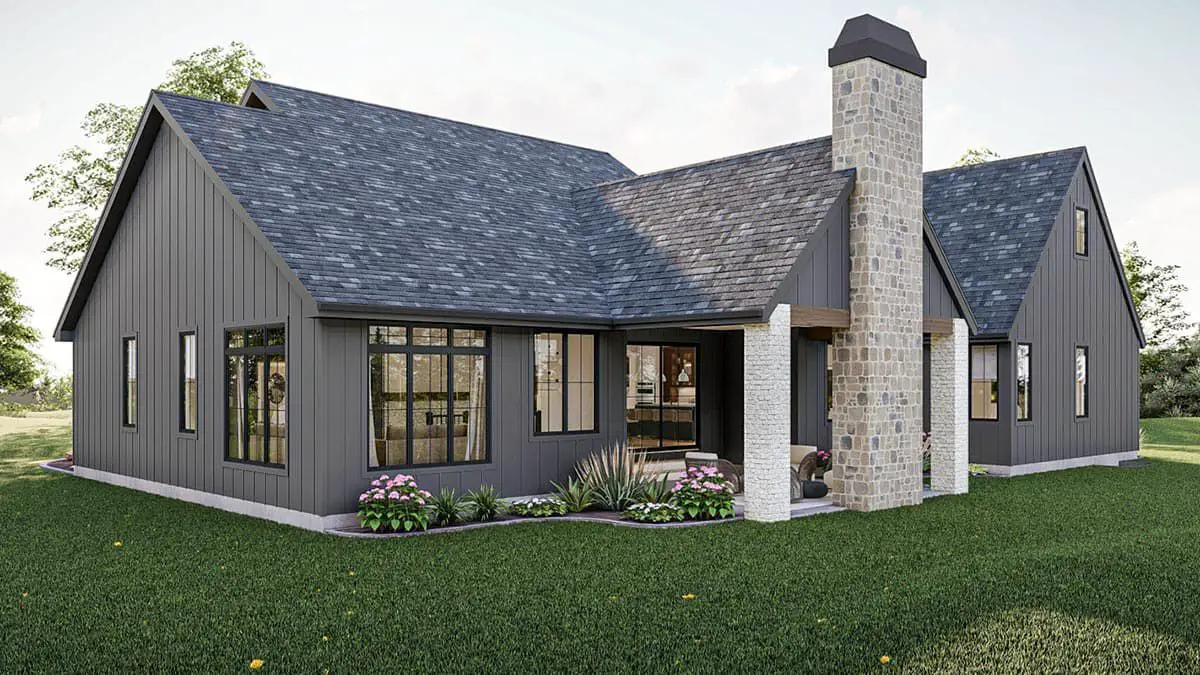
Kitchen & Pantry Workflow
The kitchen includes a walk-in pantry and a servery that loops toward the dining room—making serving easy and cleanup less chaotic. 3
Master Suite Retreat
The master suite sits on the left wing and feels spacious: 10′ ceilings, a spa-like bath with soaking tub, separate shower, dual vanities, and an oversized walk-in closet.
Bonus: access to the laundry room directly from the closet, and a mudroom drop-zone on the way to the garage. 4
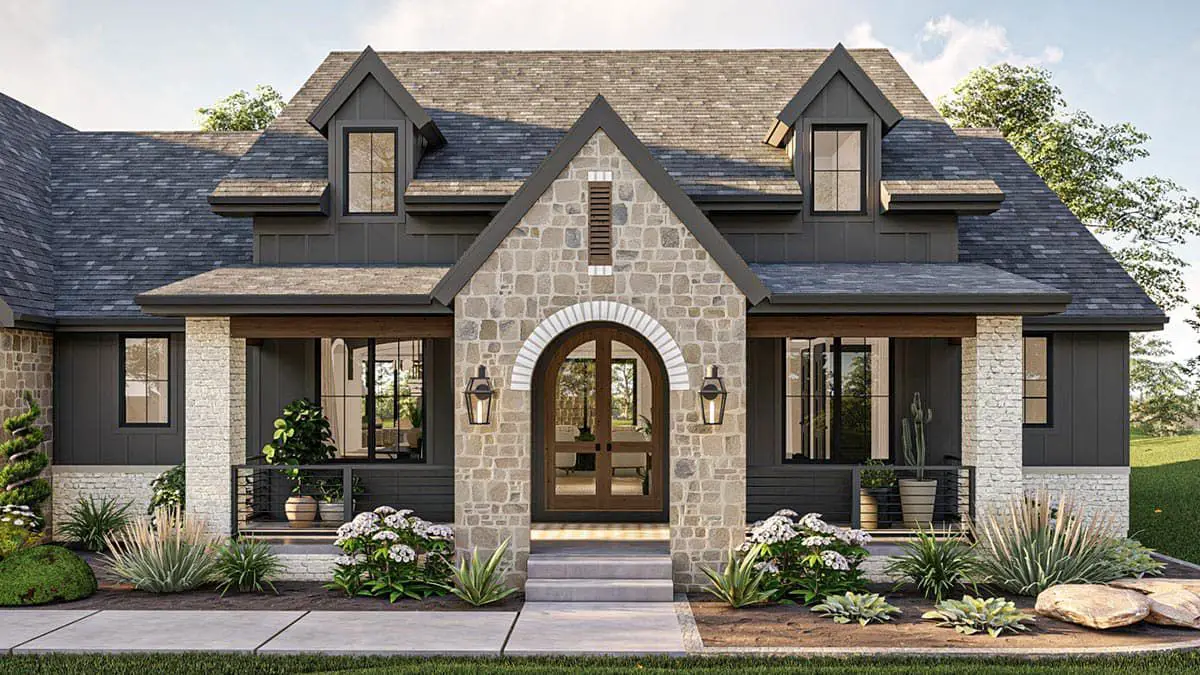
Secondary Bedrooms & Sunroom Delight
On the right wing, Bedrooms 2 & 3 each have their own walk-in closets, and share a private full bath. There’s also a powder room near common areas. A gorgeous sunroom and rear covered patio round out the relaxing spaces. 5
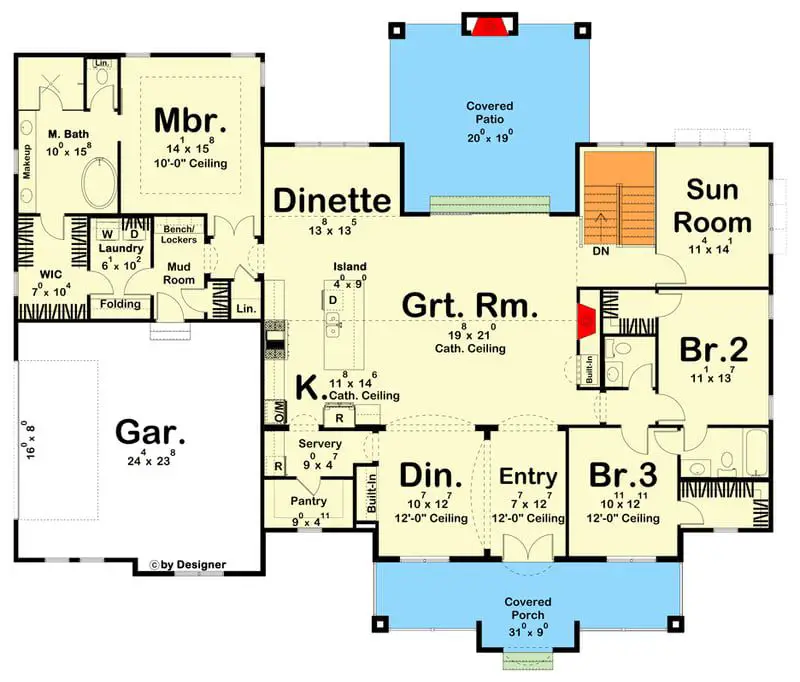
Quick Specs
| Feature | Detail |
|---|---|
| Heated Living Area | 2,643 sq ft |
| Bedrooms | 3 |
| Bathrooms | 2 full + 1 half |
| Stories | 1 |
| Garage | 2-car, side-entry (~610 sq ft) |
| Porches & Patio | Front covered porch + rear covered patio + sunroom (~594 sq ft combined with porches) 6 |
| Dimensions | Width: ~76′, Depth: ~64′, Max Ridge Height: ~26′-4″ 7 |
Lifestyle Highlights
- Split-bedroom layout for privacy between master and guest/child spaces.
- Sunroom adds bright, versatile space—morning coffee, reading, or lounging.
- Workflows that reduce “kid chaos” with laundry access from master closet and mudroom near garage.
- Covered porches front and rear extend usable outdoor living without fuss.
- Transitional styling gives a fresh blend between classic and modern finishes.
Estimated U.S. Build Cost
For a home of this size, finish level, and complexity, typical U.S. construction costs fall in the range of $175–$260 per sq ft.
That gives a rough build estimate between **$462,000–$687,000 USD**, depending on your region, materials, and finishing choices. (Land, permitting, and site work not included.)
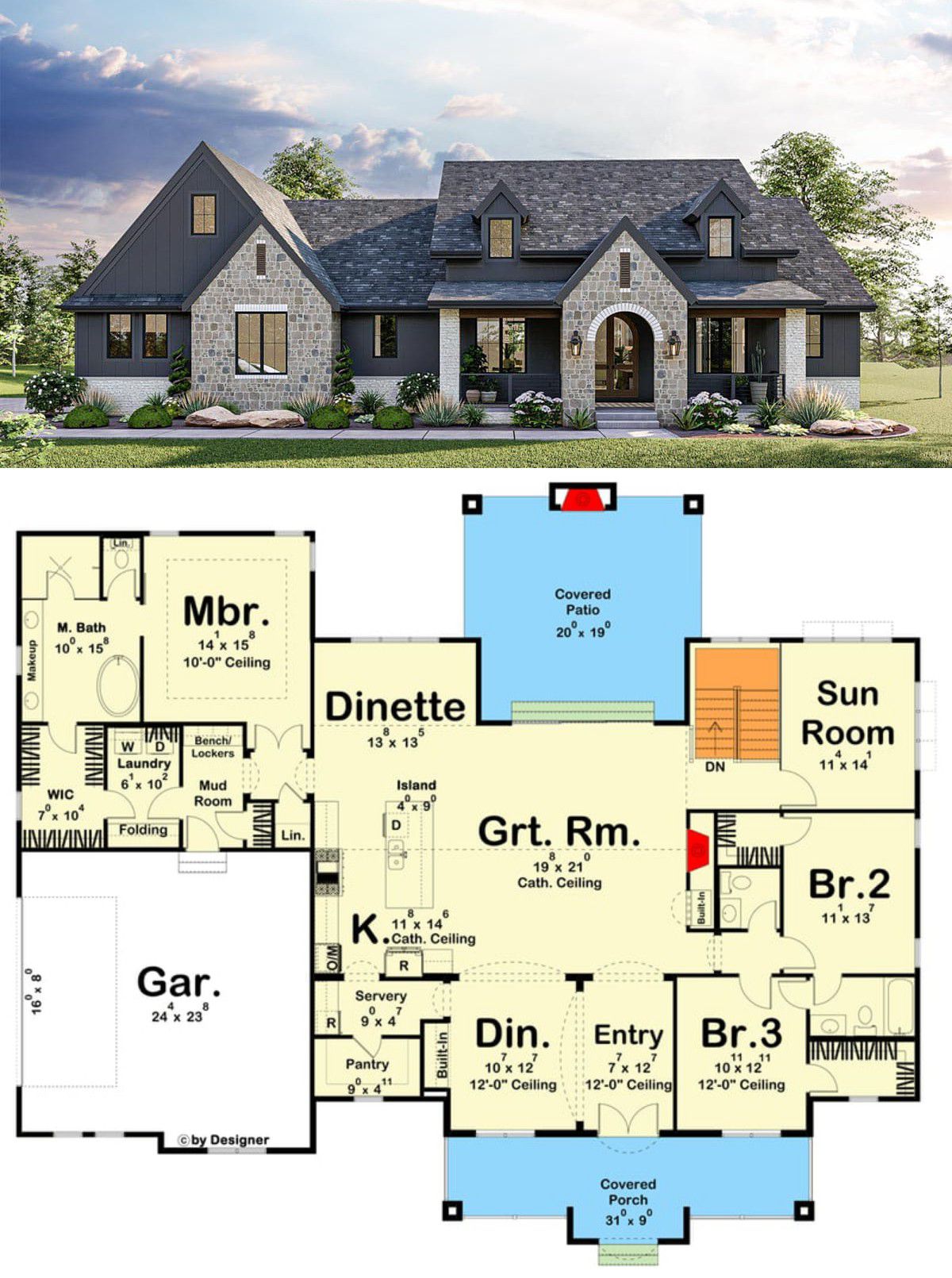
Why This Plan Feels Balanced
This plan hits a sweet spot: it offers stylish design, functional flow, and living spaces that feel gracious without being overly large.
The sunroom, thoughtful transitions (like the pantry & servery), and the split layout make it live well for families or folks who host but also value private retreats.
Natural light, covered porches, storage—that combination gives you comfort both in motion and in rest.

