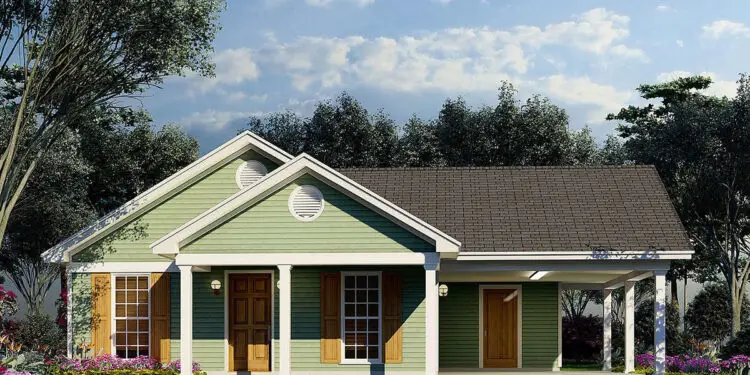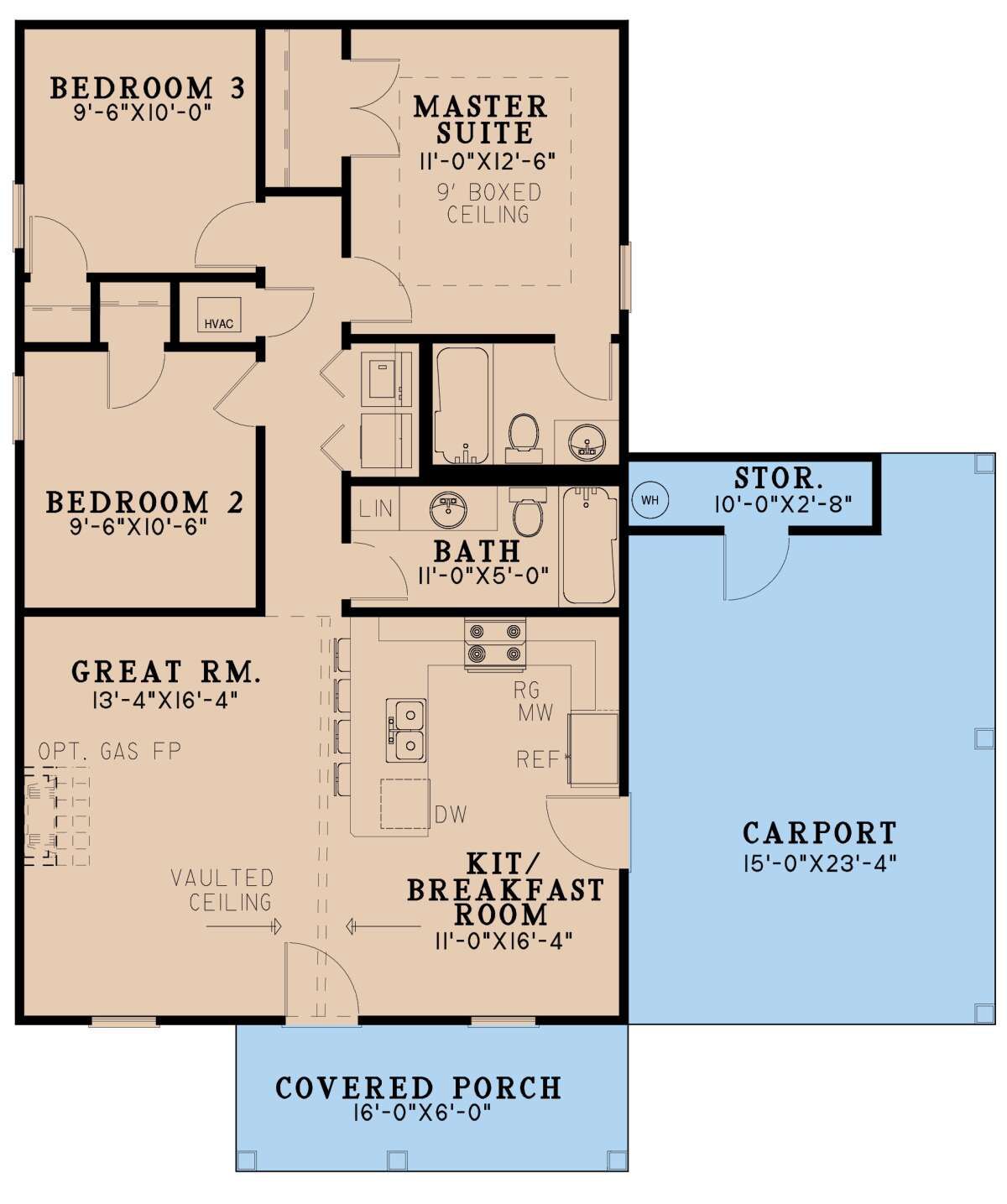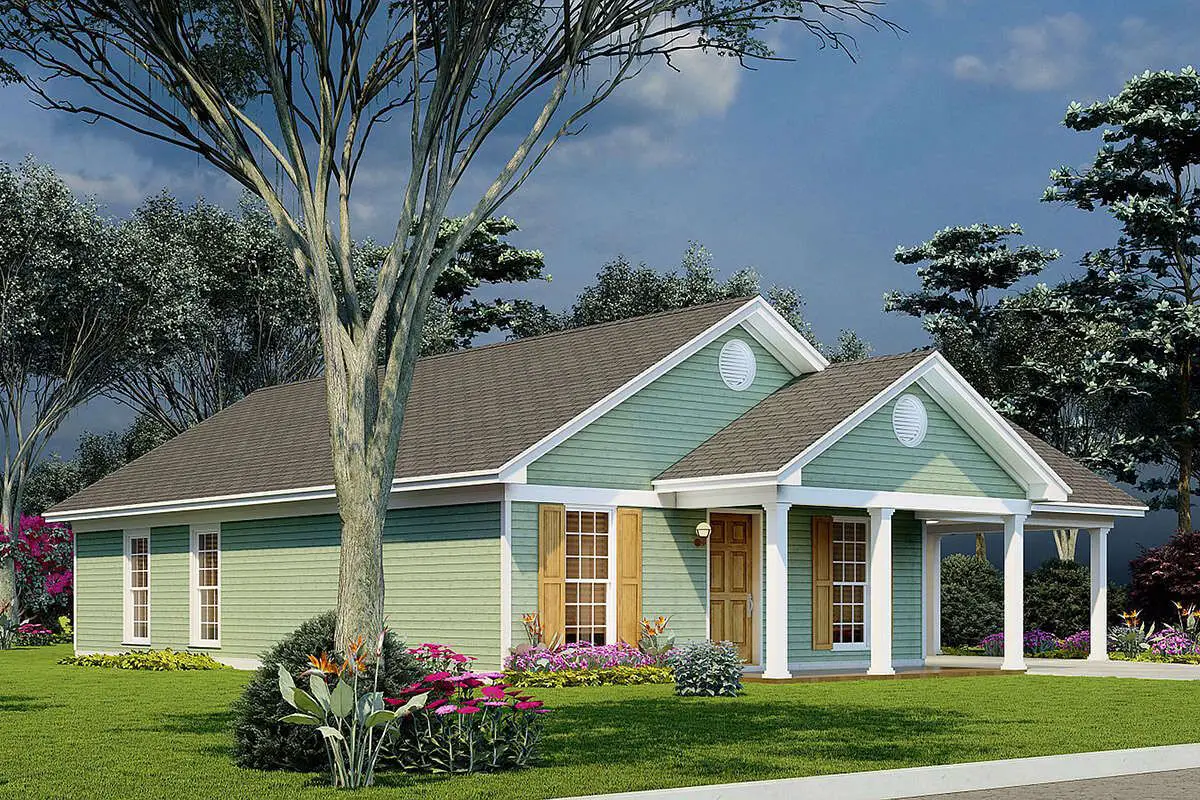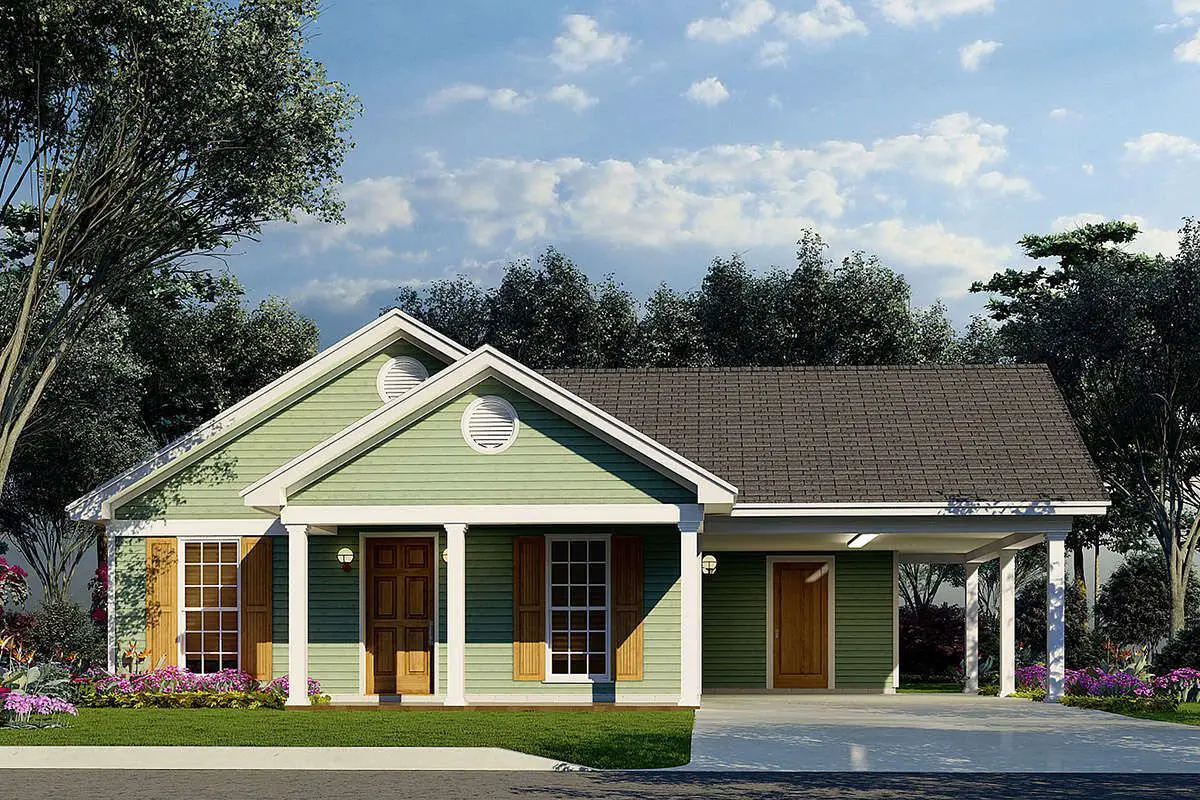This compact traditional plan delivers about 1,025 sq ft of living space with 3 bedrooms, 2 bathrooms, and a 1-car garage.
It demonstrates how smart design can make every square foot count—ideal as a starter home, downsized retreat, or efficient family residence. 0
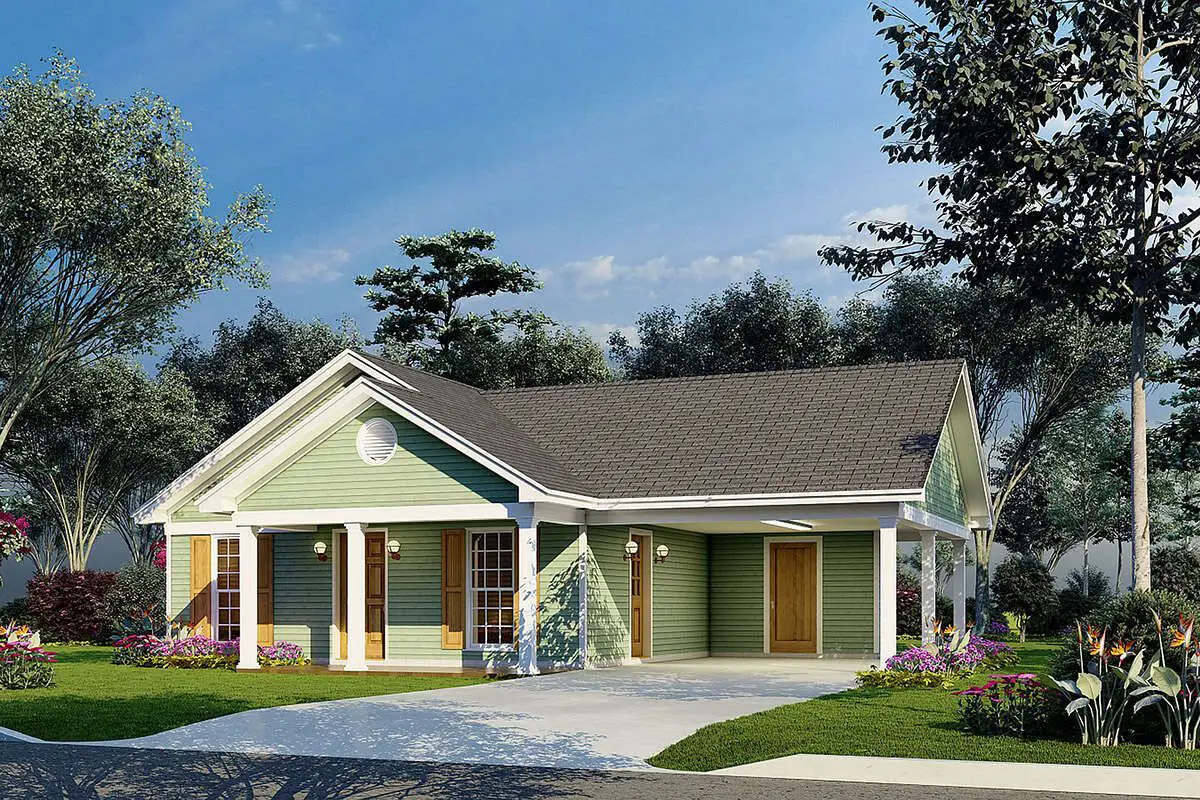
Curb Appeal & Footprint
With a width of 40′ and depth of 47′, this one-story home presents a balanced front view and modest proportions. The exterior style leans classic and understated. 1
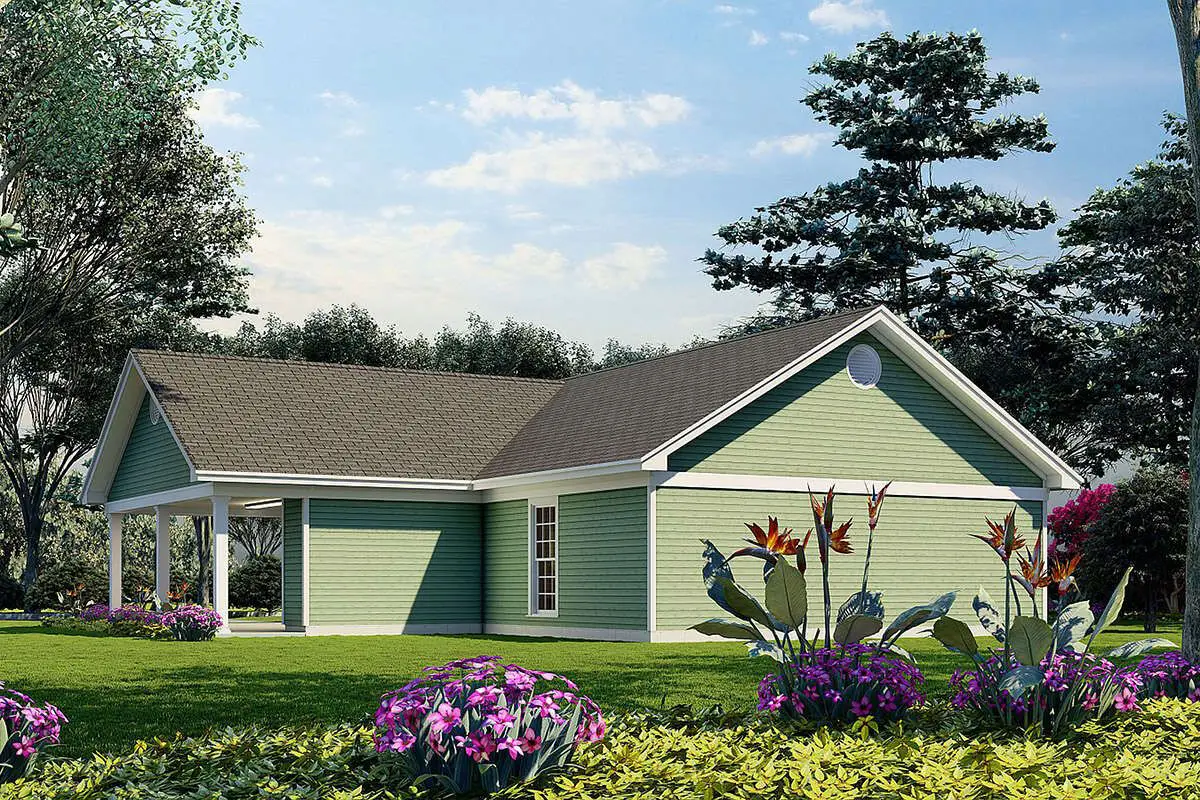
Layout & Flow
The open living, dining, and kitchen space sits centrally, maximizing visibility and connection. Bedrooms flank this area, offering privacy while keeping things compact. 2
Bedrooms & Baths
- Master Bedroom: Modest size, with easy access to the main living area.
- Secondary Bedrooms: Two additional bedrooms sharing a full bath.
- Bathrooms: Two full baths, no half baths—efficient for compact homes. 3
Garage & Utility
The home includes a single-car garage (~350 sq ft) attached for direct access and shelter. 4
Specs at a Glance
| Feature | Detail |
|---|---|
| Heated Living Area | 1,025 sq ft |
| Bedrooms | 3 |
| Bathrooms | 2 full |
| Stories | 1 |
| Garage | 1-car (~350 sq ft) |
| Width × Depth | 40′ × 47′ |
| Ceilings | 8′ (standard) 5 |
Strengths & Considerations
- Efficient use of space—no wasted corners.
- Simple layout makes construction and maintenance easier.
- Limited storage and expansion room—future add-ons might require creative solutions.
Estimated U.S. Build Cost (USD)
Smaller single-level homes like this often build at a cost of around $150–$220 per sq ft in many regions. That places a rough construction estimate between **$154K–$226K USD**, depending on site conditions, finishes, and labor. (Land, permits, and site development not included.)
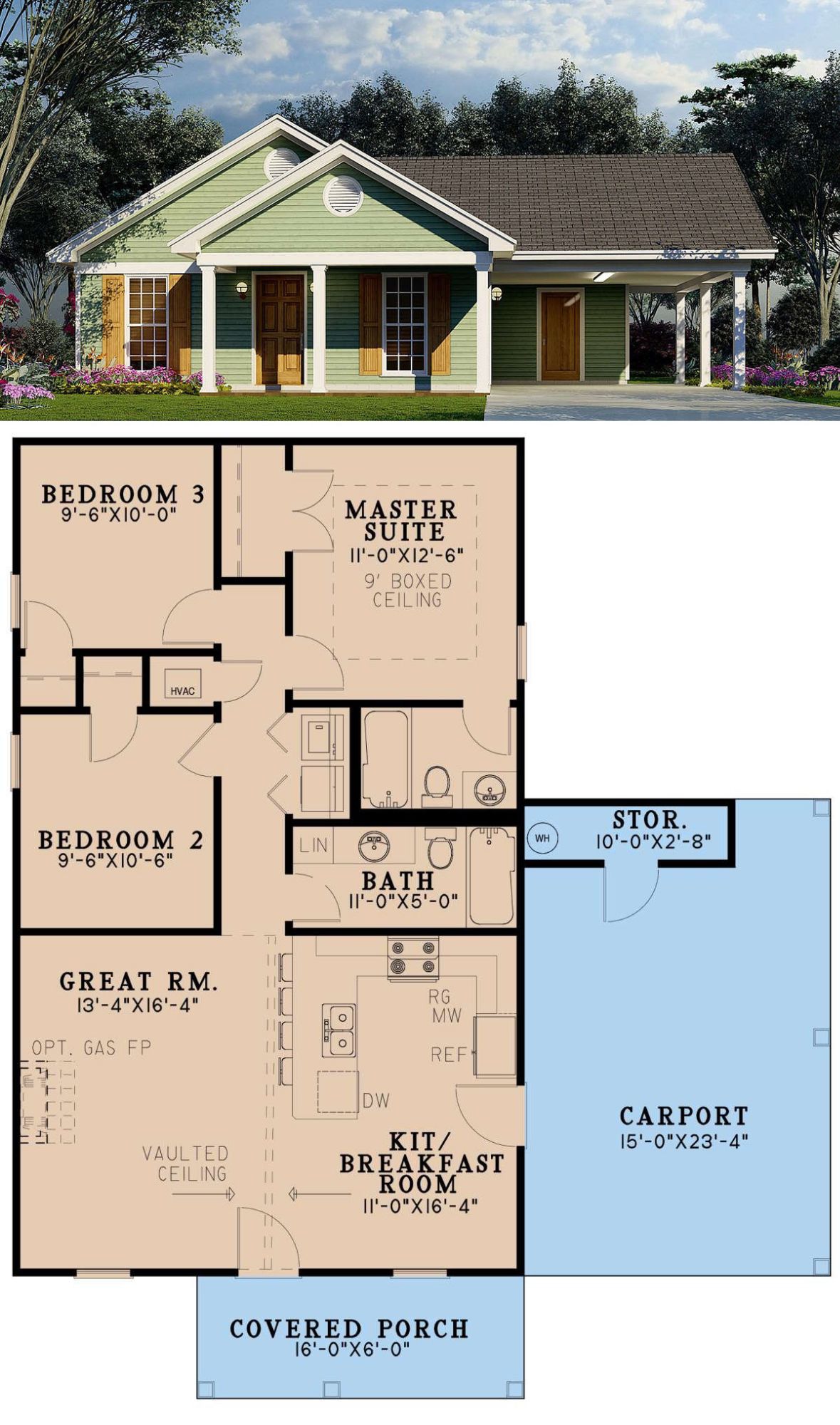
Why This Plan Works
It’s simple, functional, and comfortably scaled. If you want a no-fuss home that doesn’t feel cramped, this plan offers room for essentials without excess. Perfect for those prioritizing smart design over sheer size.

