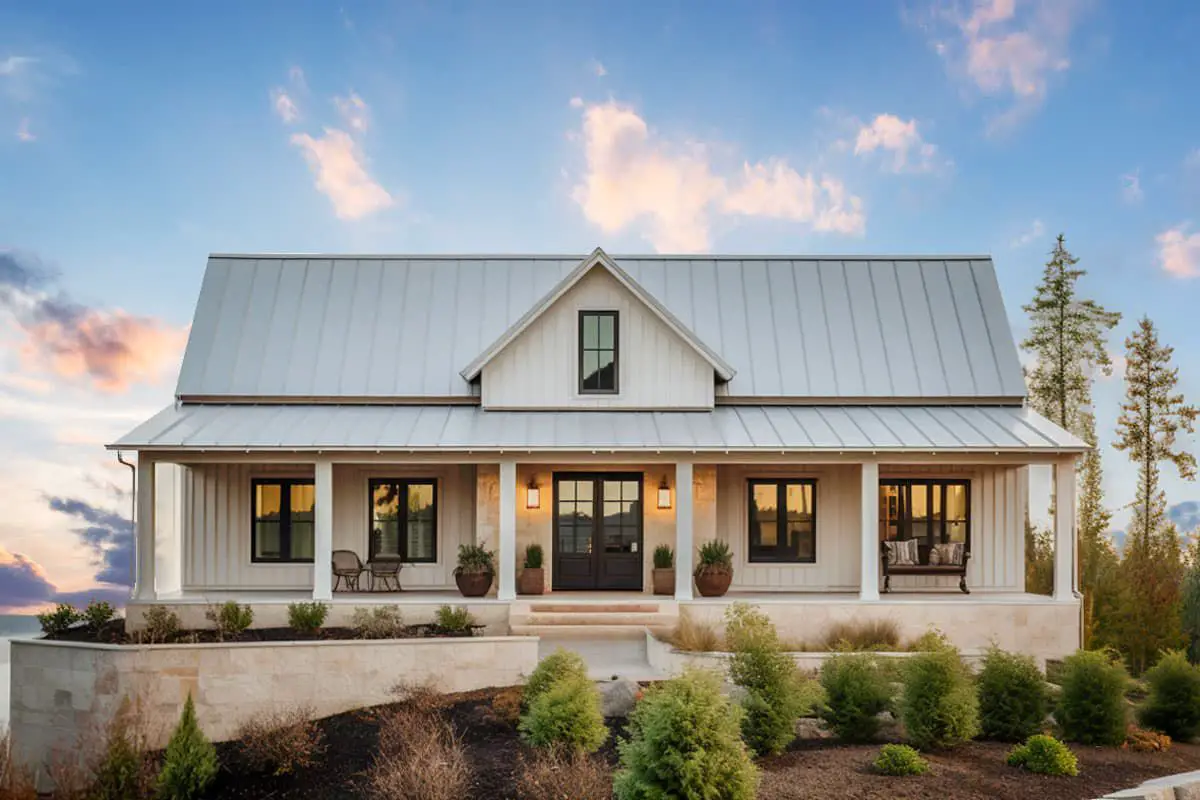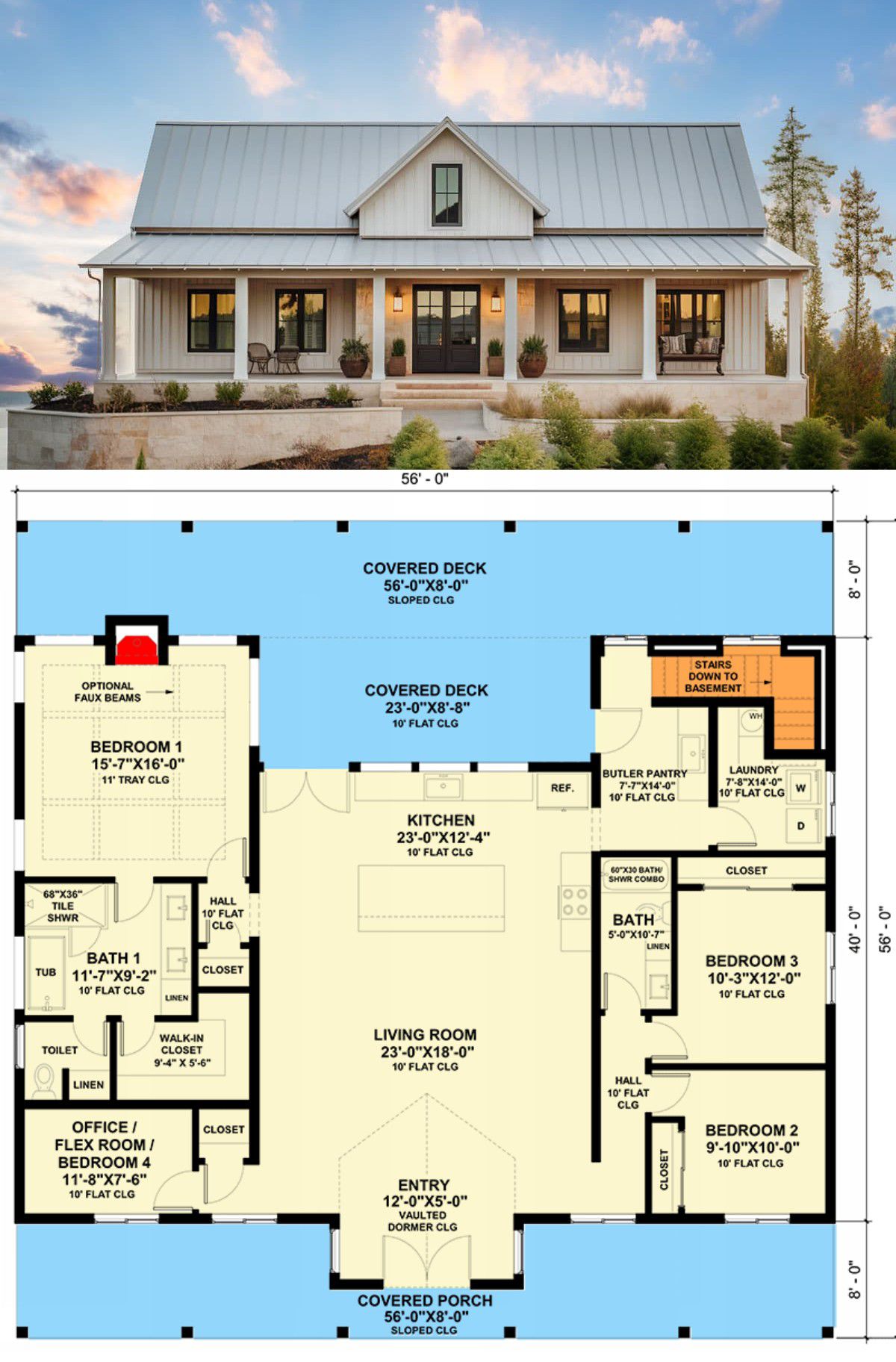This beautiful modern farmhouse is built for comfortable, stylish living on 2,100 sq ft, with space for 3–4 bedrooms and 2 full baths.It includes an attached 2-car side-entry garage, a flexible bonus/flex room, and a generous covered outdoor living area—all designed for indoor/outdoor ease and smart everyday flow. 0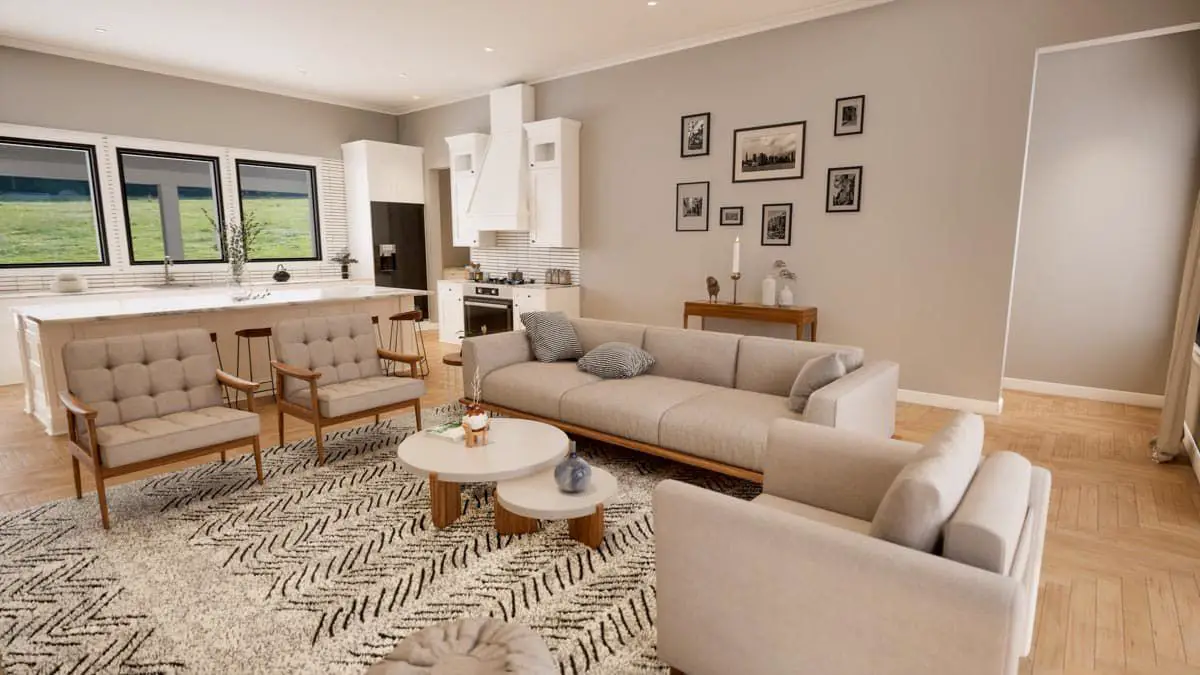
Exterior & Entry
The exterior blends classic farmhouse lines with modern materials: clean siding, simple roof pitches, and strong geometry. A generous covered front porch sets a welcoming tone, and the side-entry garage keeps the driveway aesthetic clean. 1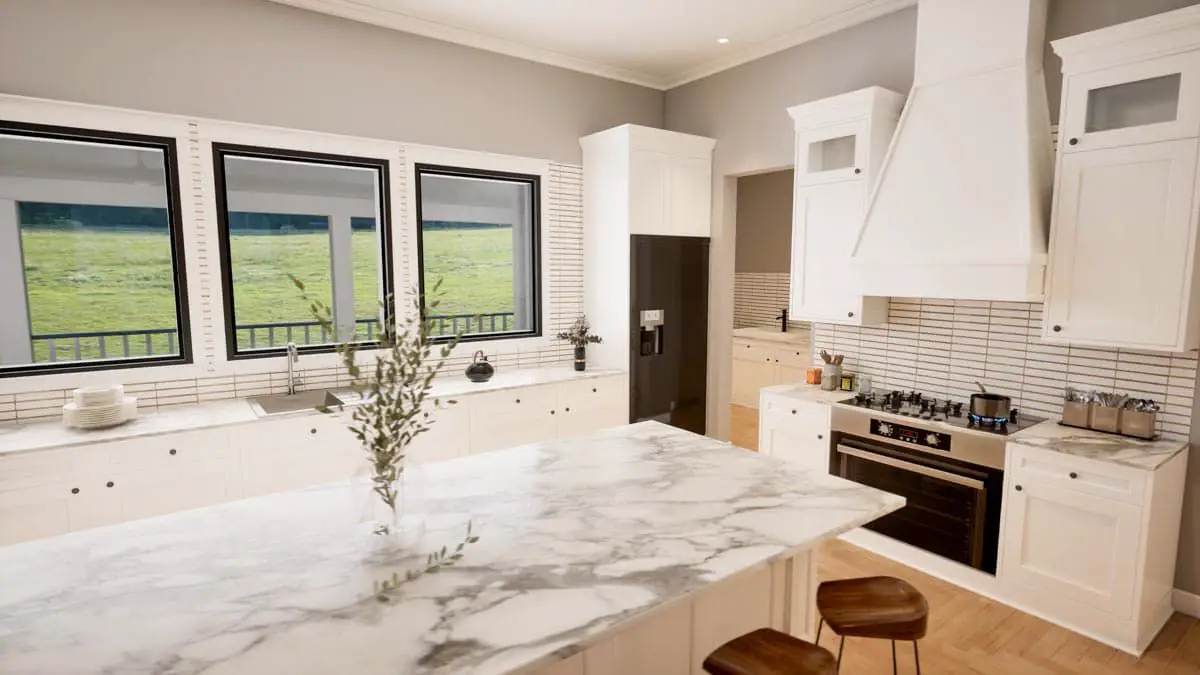
Open Living & Entertaining Hub
Step inside and you’re greeted by a tray-ceiling living room that flows into the dining and kitchen spaces.A butler walk-in pantry bridges the kitchen to the garage/mudroom zone—perfect for unloading groceries or toggling between indoor chores and outdoor life. 2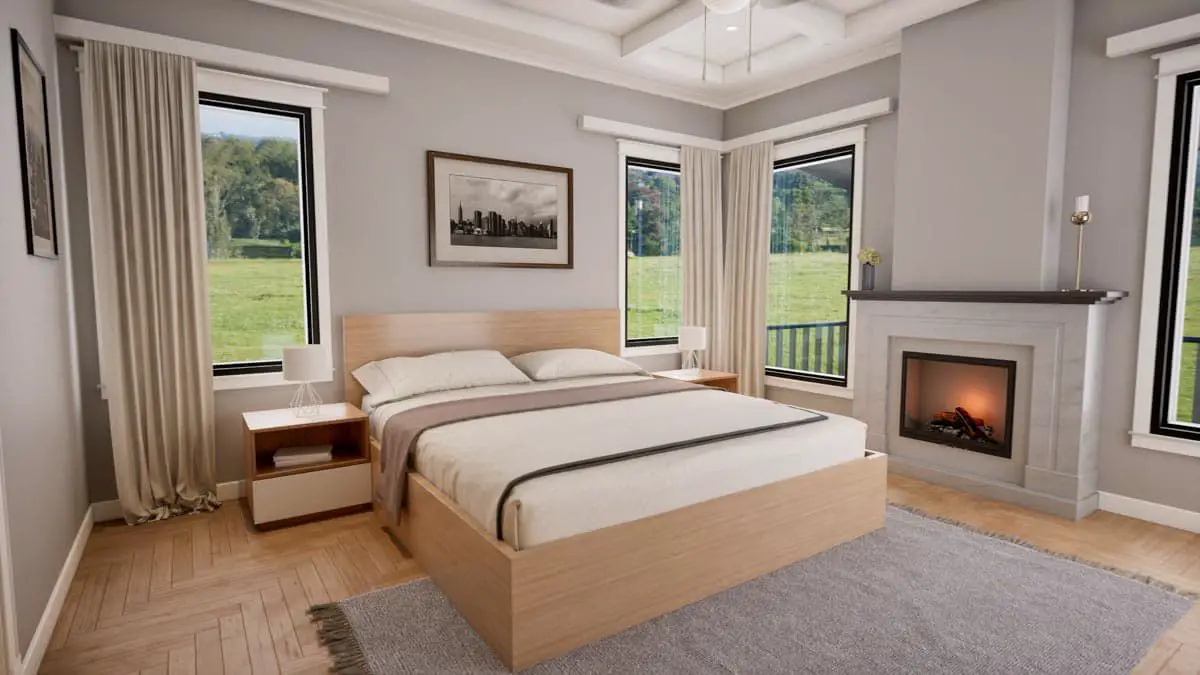
Flex Room That Adapts
Need an office? A guest bedroom? A homeschool nook? The included flex room delivers. With convenient location and flexible layout, it’s ready to shift as your lifestyle demands. 3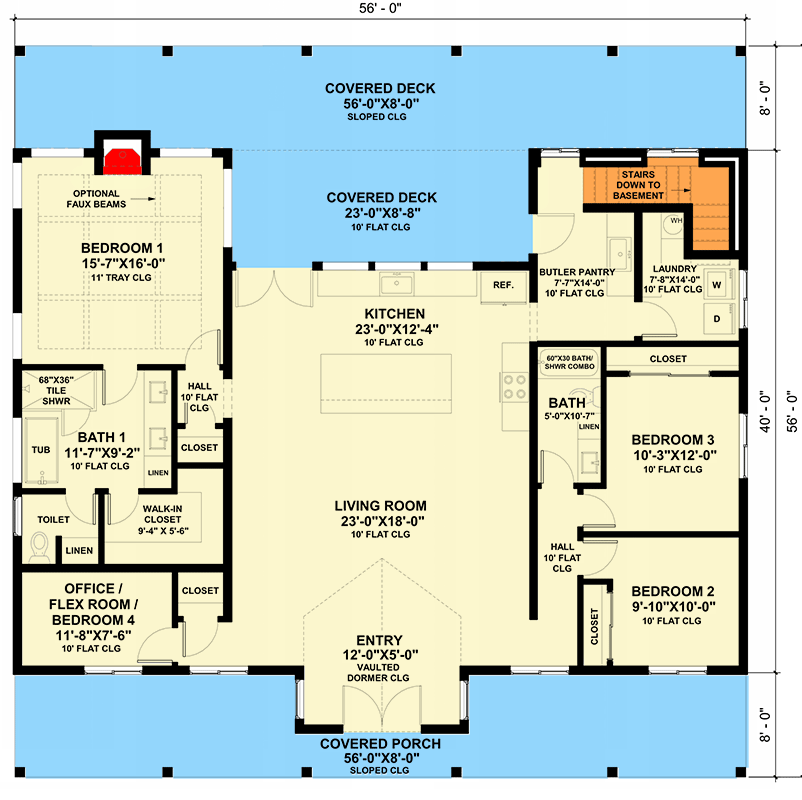
Bedroom Layout & Privacy
The primary suite is tucked away for privacy, complete with a well-appointed ensuite bathroom. The secondary bedrooms are grouped so they share a bath—not too far, not too close—ideal for kids or visitors. 4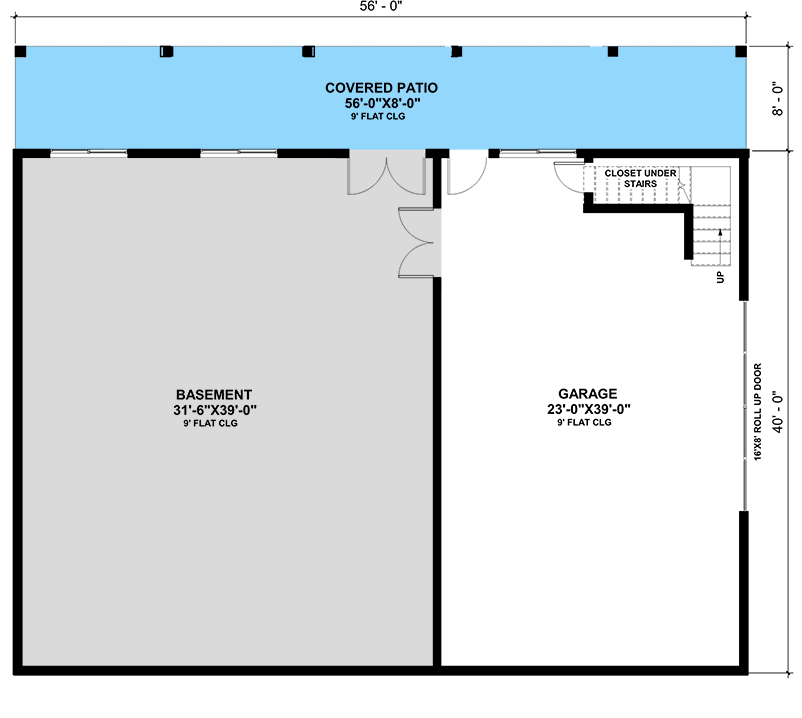
Outdoor Living That Extends the Home
Sliding or French doors (depending on orientation) connect the living areas to an expansive covered patio and deck space—perfect for grilling, relaxing, or entertaining under the open sky. Even rainy days don’t stall the gathering. 5
Unfinished Basement / Future Expansion
This design includes an unfinished walkout basement—your blank canvas for future family room, extra bedrooms, or whatever project captures your imagination. 6
Key Specs
| Feature | Detail |
|---|---|
| Heated Living Area | 2,100 sq ft (main level) 7 |
| Bedrooms | 3–4 (flexible layout) 8 |
| Bathrooms | 2 full 9 |
| Garage | 2-car, side-entry, ~897 sq ft 10 |
| Porches / Outdoor Space | Front porch 384 sq ft; combined porches & decks ~1,472 sq ft 11 |
| Ceiling Heights | Main level: 10′; tray ceilings in key areas 12 |
| Dimensions | Width: 56′ 0″ × Depth: 56′ 0″ 13 |
| Roof | Main pitch: 7:12; secondary: 2:12 14 |
| Basement | Unfinished walkout: 1,228 sq ft 15 |
Estimated U.S. Build Cost (USD)
A modern farmhouse with this level of finish typically builds in the U.S. for about $170–$245 per sq ft. That gives a broad estimate between **$357K–$514K USD**, depending on region, materials, and site conditions. (Land and site work not included.) 16
Why This Plan Works Beautifully
This design hits that sweet spot: modern layout, comfortable scale, growth-ready foundation, and standout outdoor space. The flex room gives flexibility, the open core brings light, and the unfinished lower level protects your future expansion dreams.“`17


