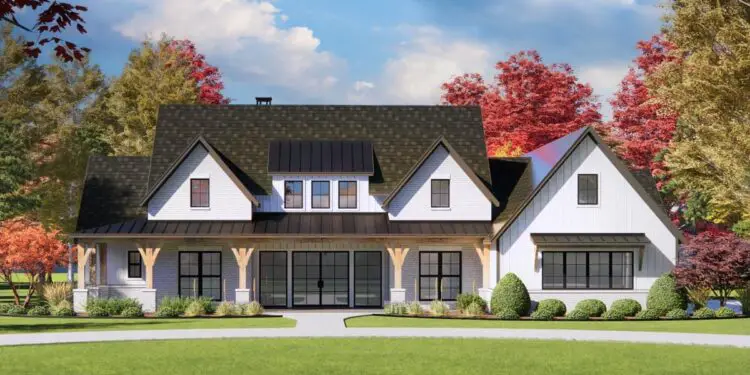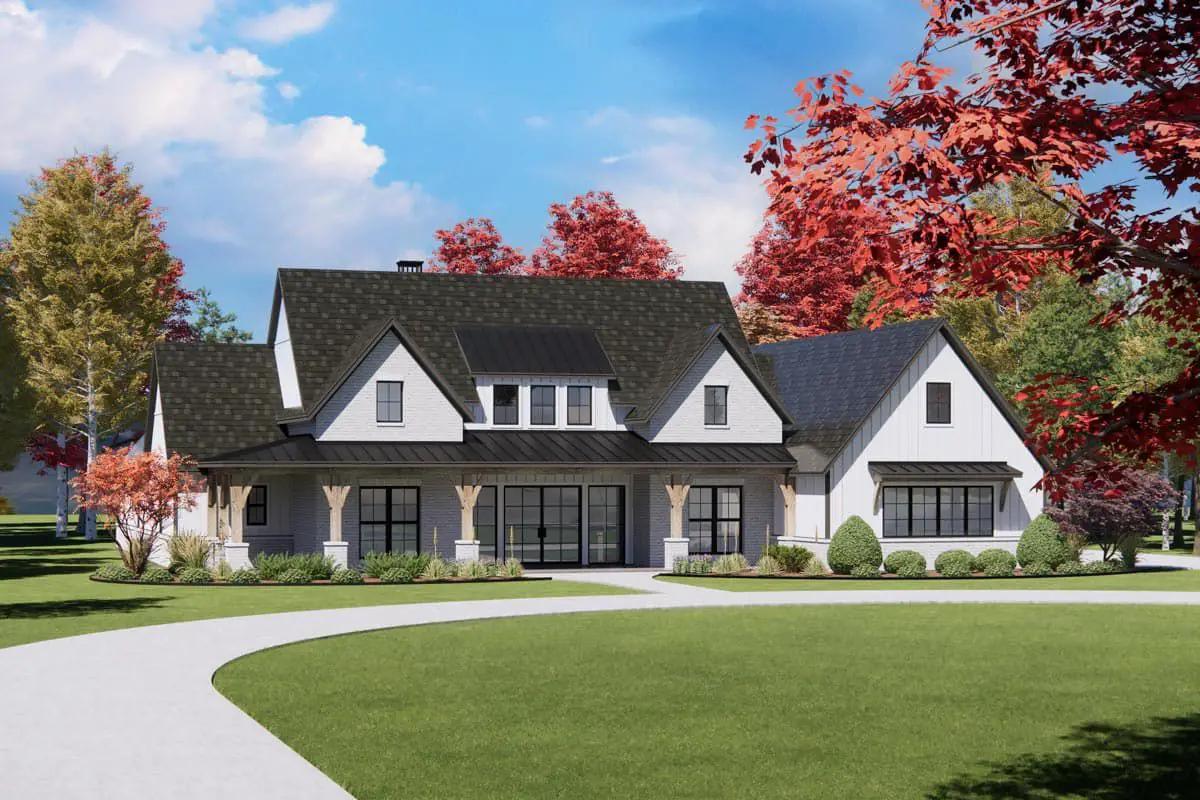This striking one-level modern farmhouse gives you **~3,254 sq ft** of smart, livable space featuring **4 bedrooms**, **4 full + 1 half baths**, a **3-car garage**, a dedicated home office near the entrance, and the kind of master suite setup that feels indulgent: walk-in closet with **direct access to the laundry**.
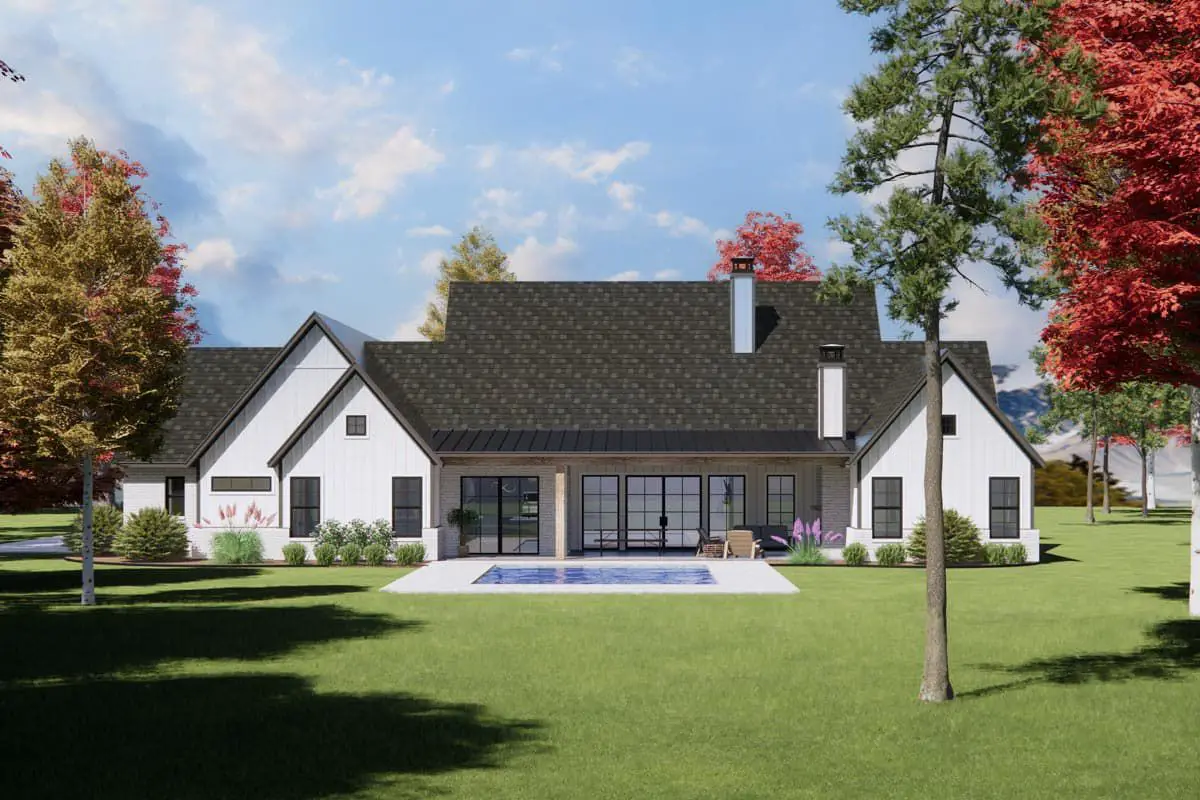
Front & Exterior Appeal
The façade shines with two gables flanking three shed-dormer windows, all sitting above a 6-foot deep welcoming front porch. The clean lines and modern farmhouse materials balance charm and crispness. 2
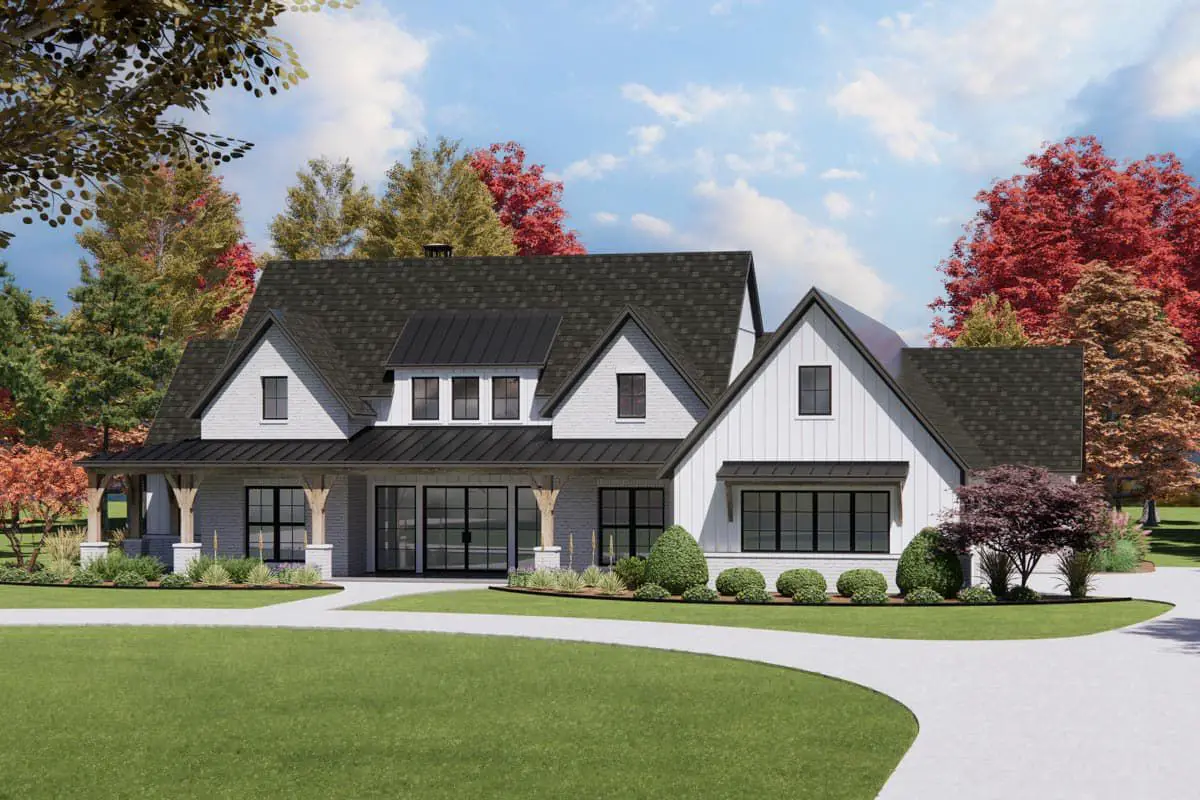
Open Layout Anchored by Vaulted Living
Step in through the foyer and a vaulted ceiling carries you straight into the family room, anchored by a fireplace along the left wall. From there, the layout opens into the kitchen and dining area in an intuitive flow. 3
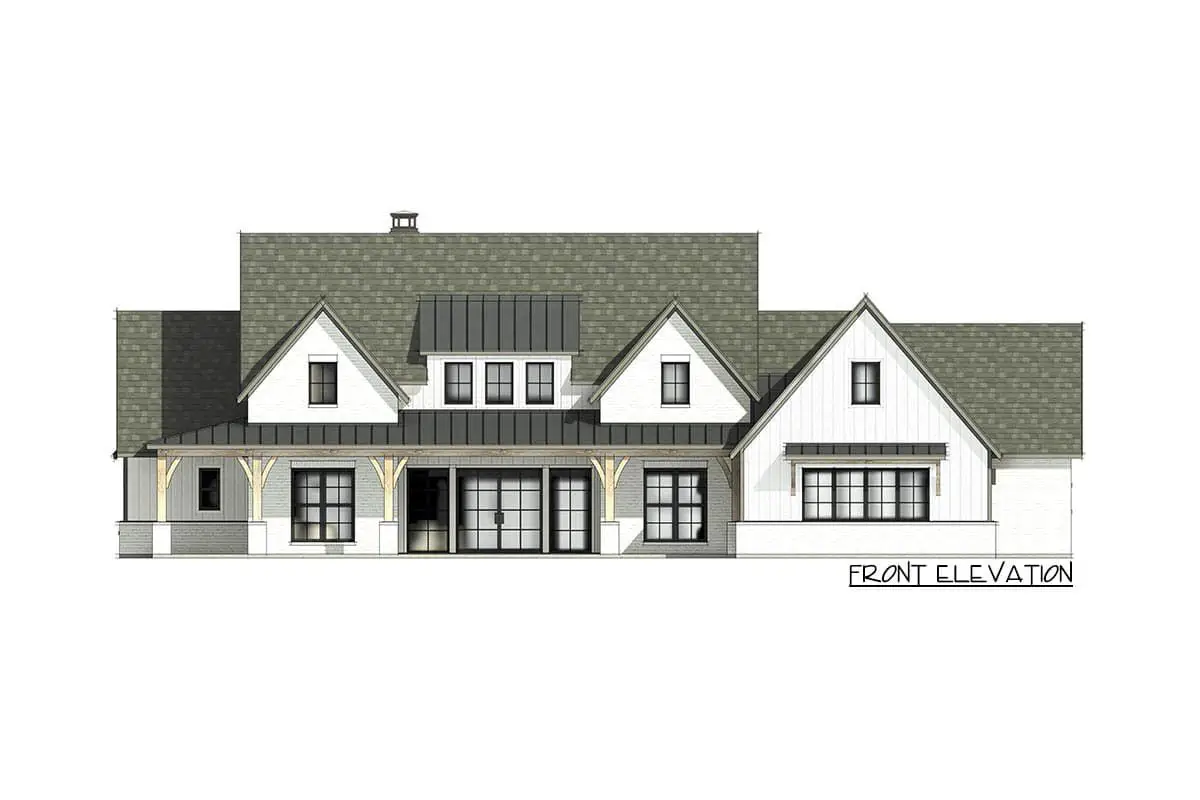
Outdoor Living is Integral
At the rear, a **714 sq ft outdoor porch** (17′-1″ deep) serves as an extension of your living space, with its own fireplace, perfect for evening lounging or entertaining. 4
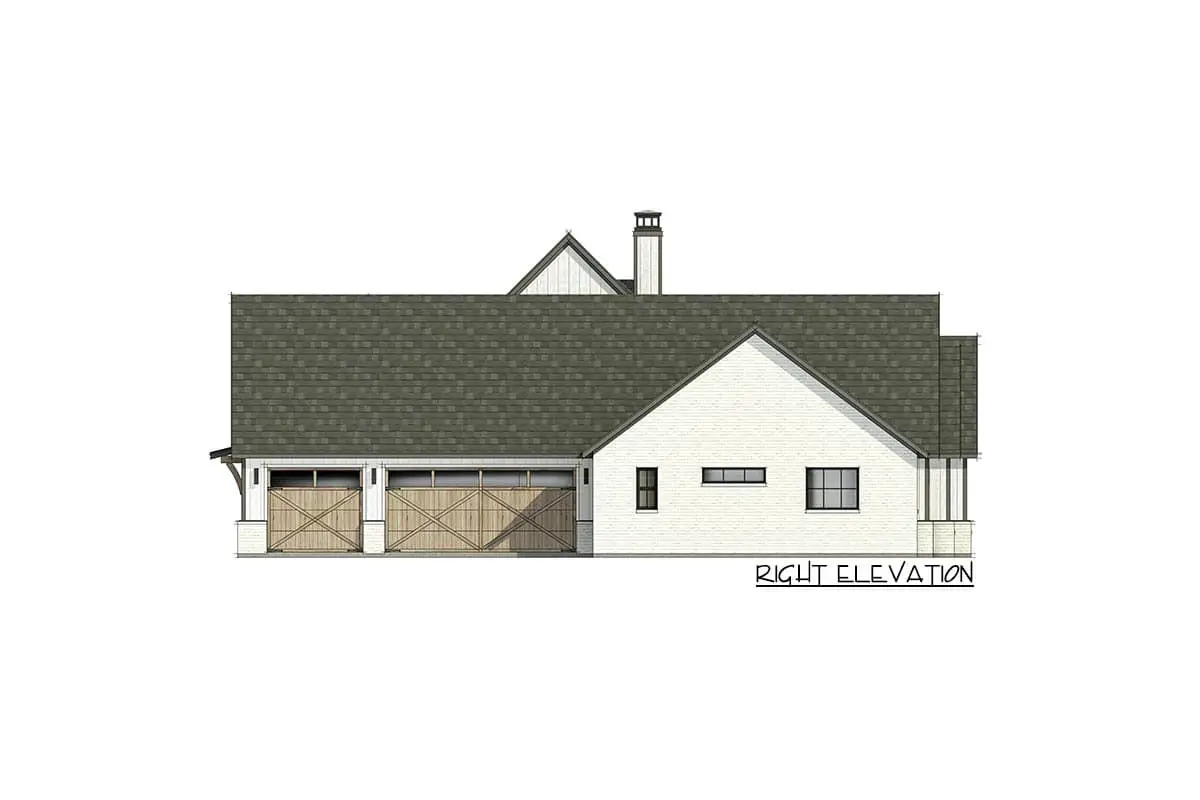
Private Master Wing with Laundry Access
The master suite sits privately, featuring an oversized shower, generous walk-in closet, and—this is a luxury—direct access from that closet to the laundry room, making life smoother. 5
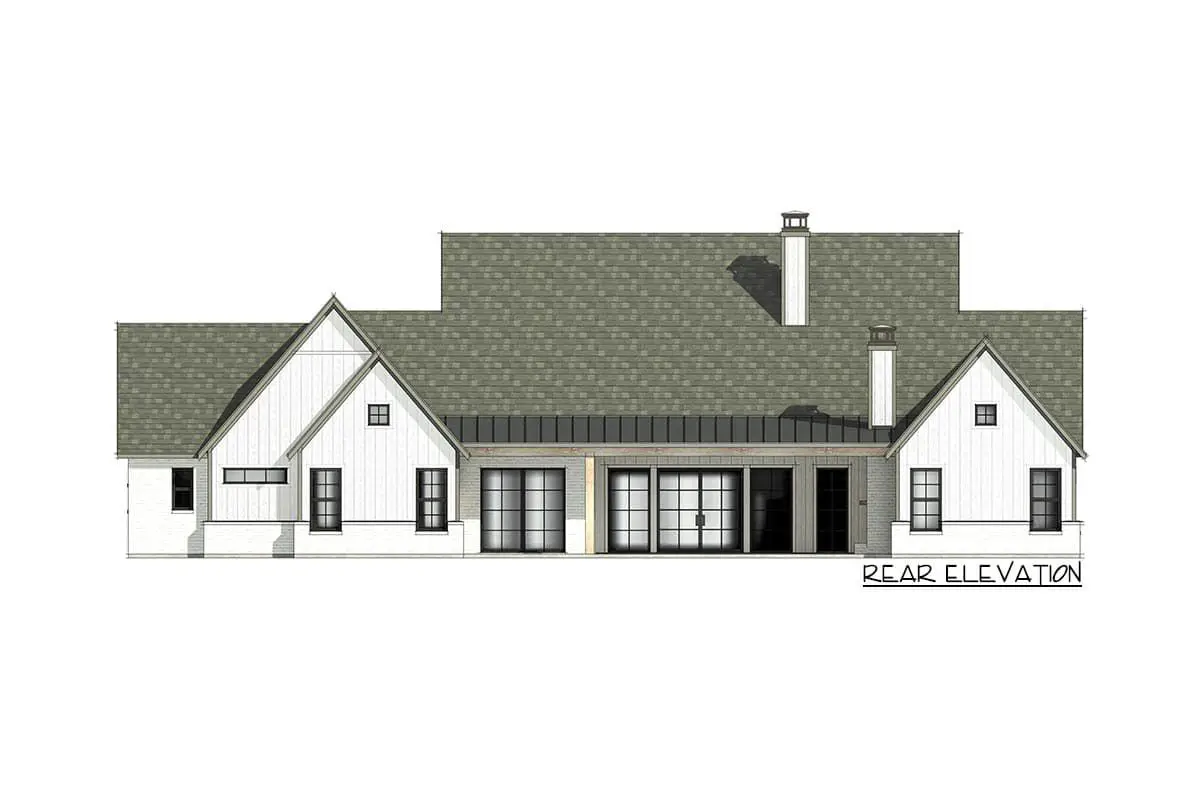
Bedrooms & Privacy Wings
The left side of the home houses three family bedrooms, each equipped with its own private bathroom and walk-in closet—great for guests, kids, or long-term cohabitation. 6
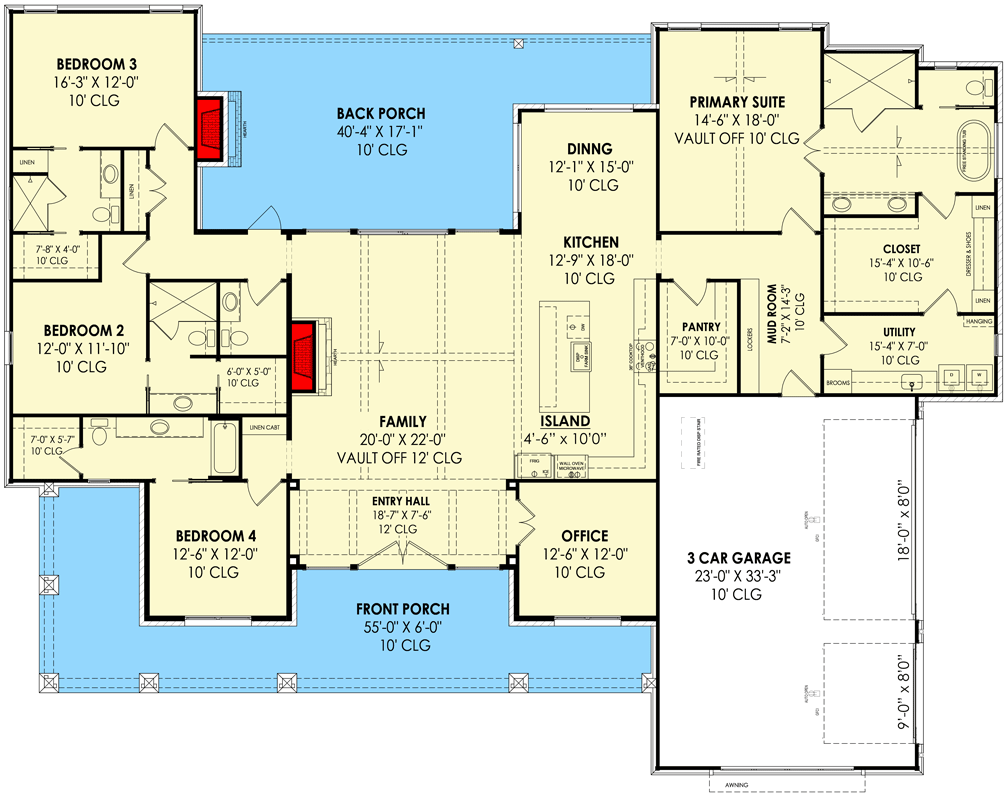
Home Office & Mudroom / Garage Flow
A home office lies just off the entry—convenient for business or study. The 3-car garage opens into a mudroom, which in turn provides quick access to the butler pantry and kitchen, streamlining daily routines. 7
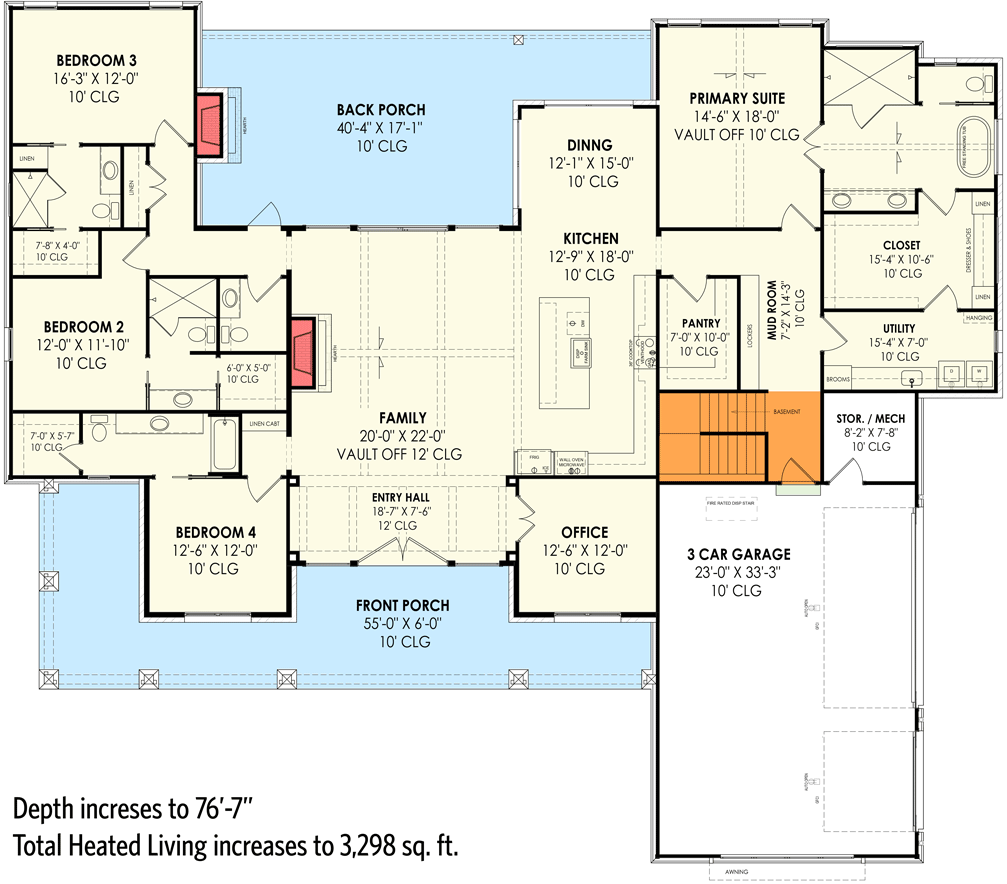
Quick Specs
| Feature | Details |
|---|---|
| Heated Living Area | ~3,254 sq ft |
| Bedrooms | 4 |
| Bathrooms | 4 full + 1 half |
| Garage | 3-car (side entry) |
| Porches | Front porch + 714 sq ft rear outdoor porch |
| Special Features | Vaulted ceiling, master laundry access, butler pantry, home office |
| Dimensions | Width ~89′-10″ × Depth ~69′-3″ |
| Ceiling Height | 10′ on main level |
Estimated U.S. Build Cost
Given its size and features, a modern farmhouse with tasteful finishes typically costs **$180–$260 per sq ft** in many U.S. markets. That places this build in the ballpark of **$585,000 – $846,000 USD**, excluding land, sitework, and permit expenses.
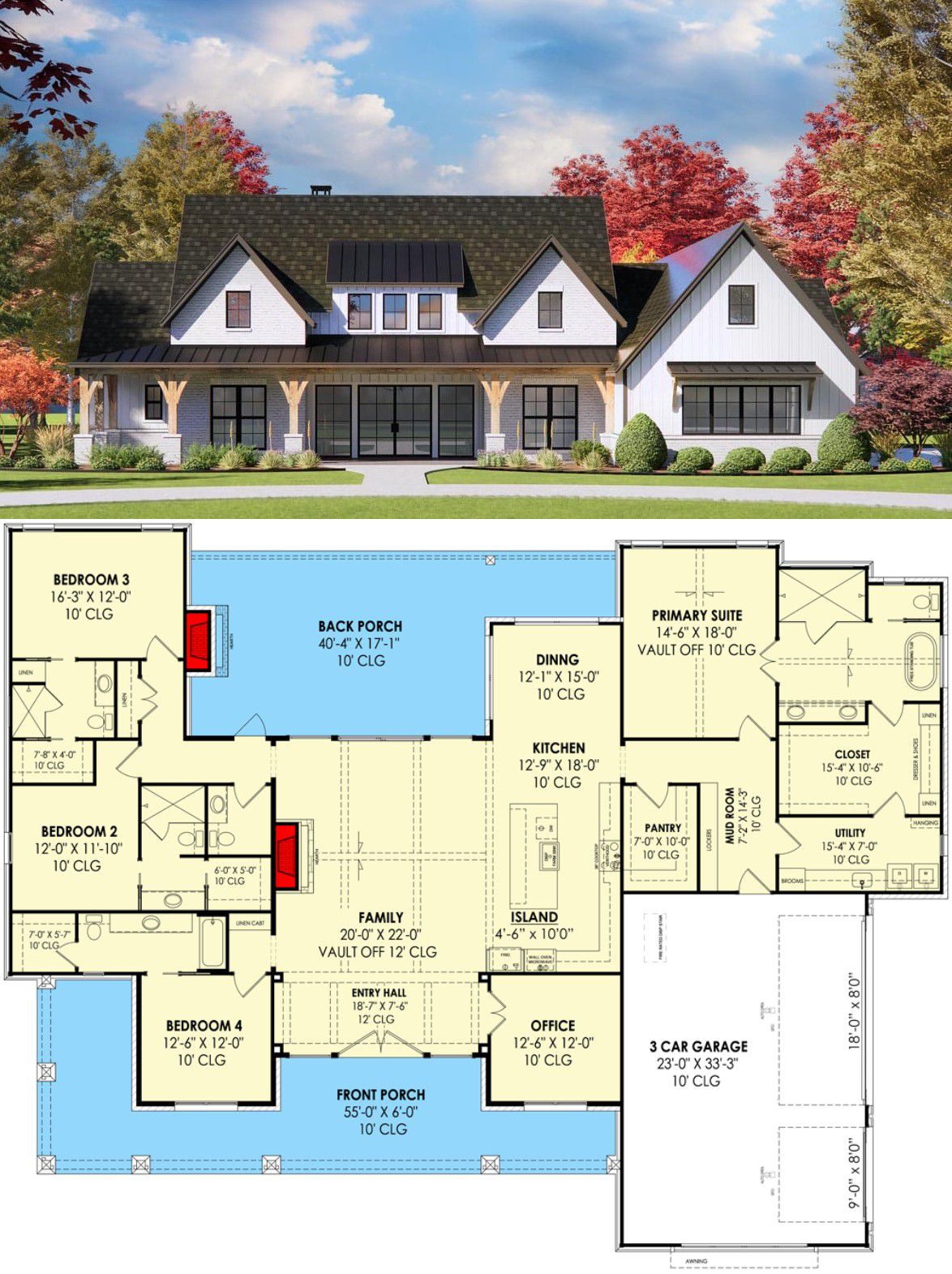
Why This Plan Stands Out
It’s not just about square footage. This design anticipates everyday needs—laundry access from your master, a dedicated office, seamless flow from garage to kitchen, and private wings for all. It’s a modern, elevated farmhouse that lives as beautifully as it looks.

