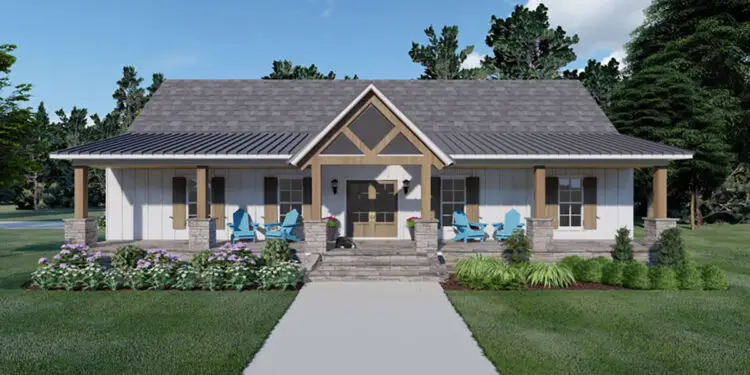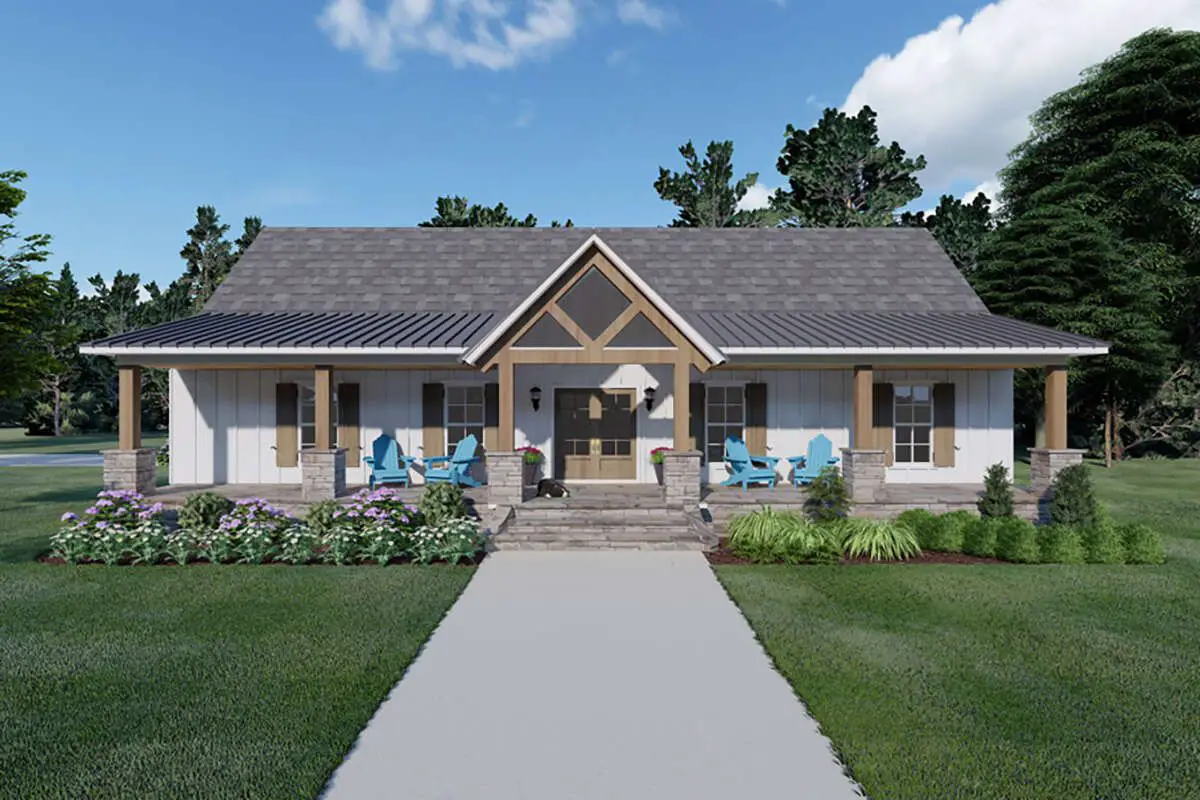This modern farmhouse design delivers about 1,828 sq ft of comfortable, efficient living. With 3 bedrooms and 2 full bathrooms, it balances smart layout with charming lines—ideal for couples, small families, or downsizers who want personality without excess.
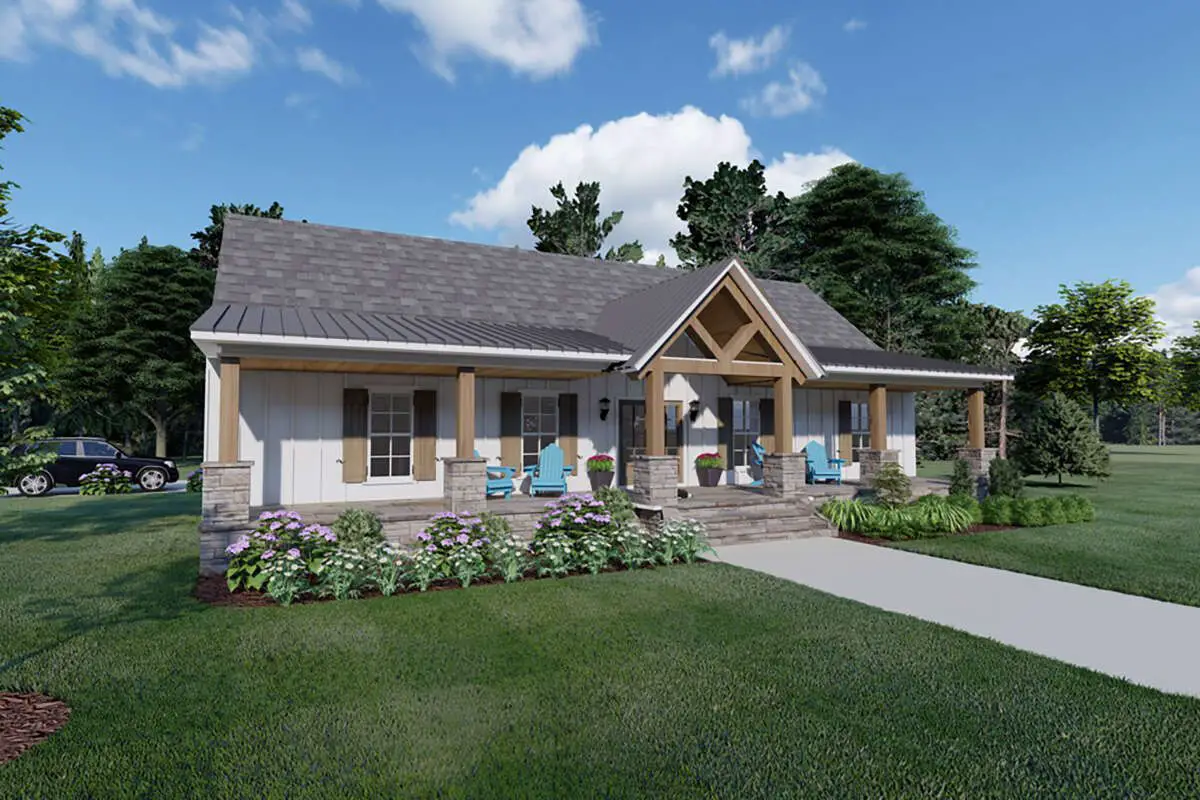
Exterior & Curb Appeal
Clean board-and-batten siding, a welcoming front porch, and modest gables give this home timeless farmhouse character. The proportions are tight but thoughtfully designed to maximize appeal.
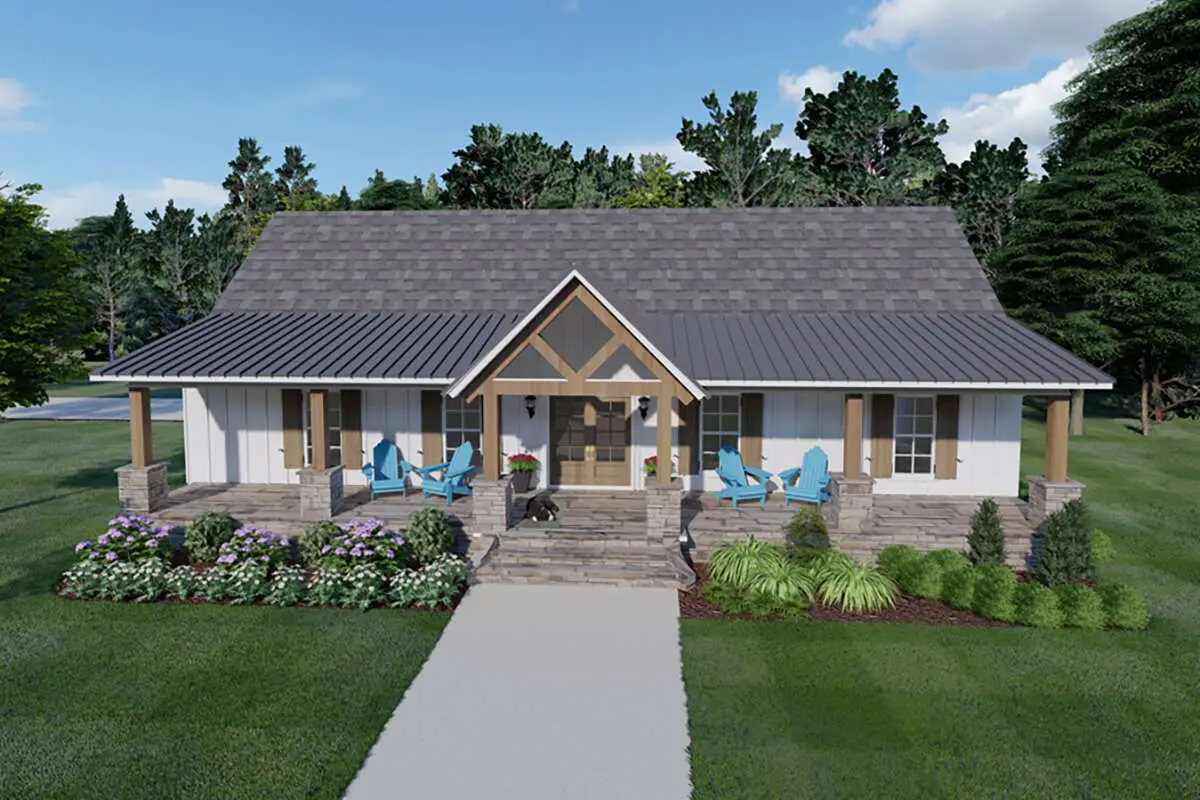
Open & Connected Living Spaces
The great room, dining, and kitchen blend into a cohesive, open area—ideal for casual living and entertaining alike. The island anchors the space while offering extra seating and workspace.
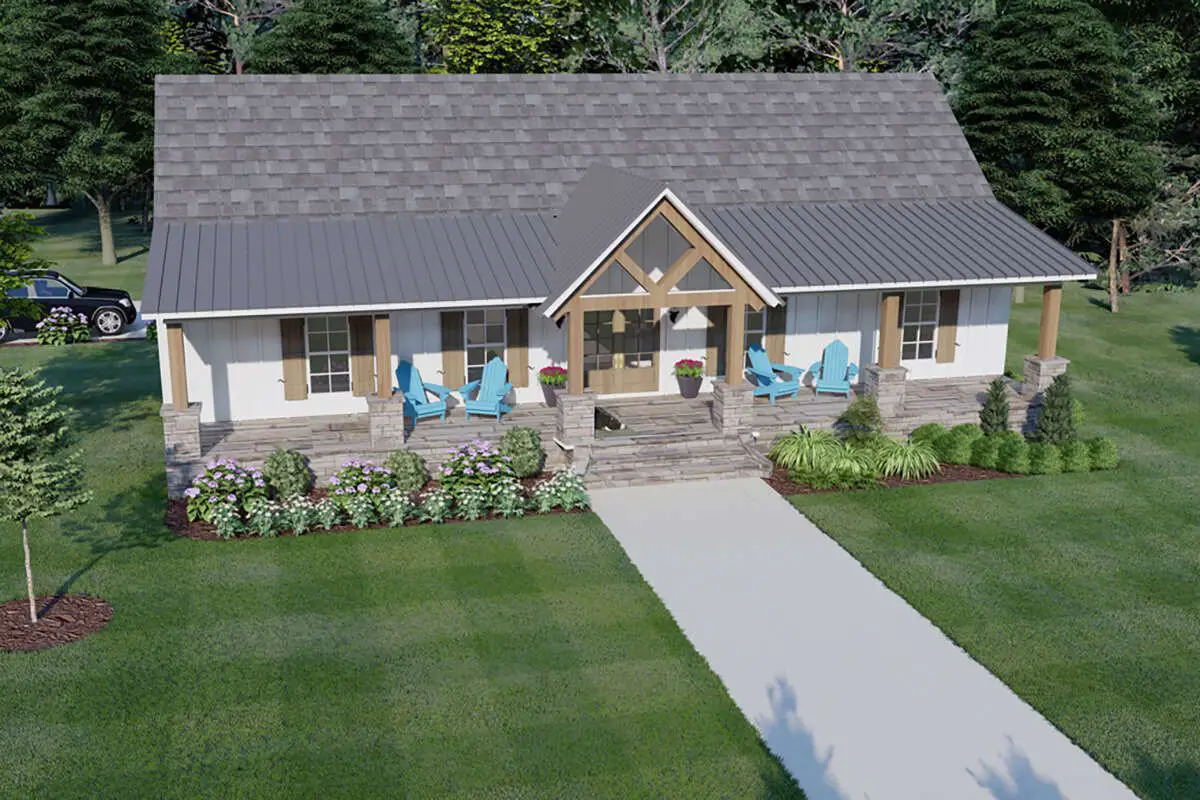
Bedrooms & Layout Efficiency
The master suite offers a private sanctuary with a full ensuite bathroom. Two additional bedrooms share the second bathroom, thoughtfully placed for convenience and separation.
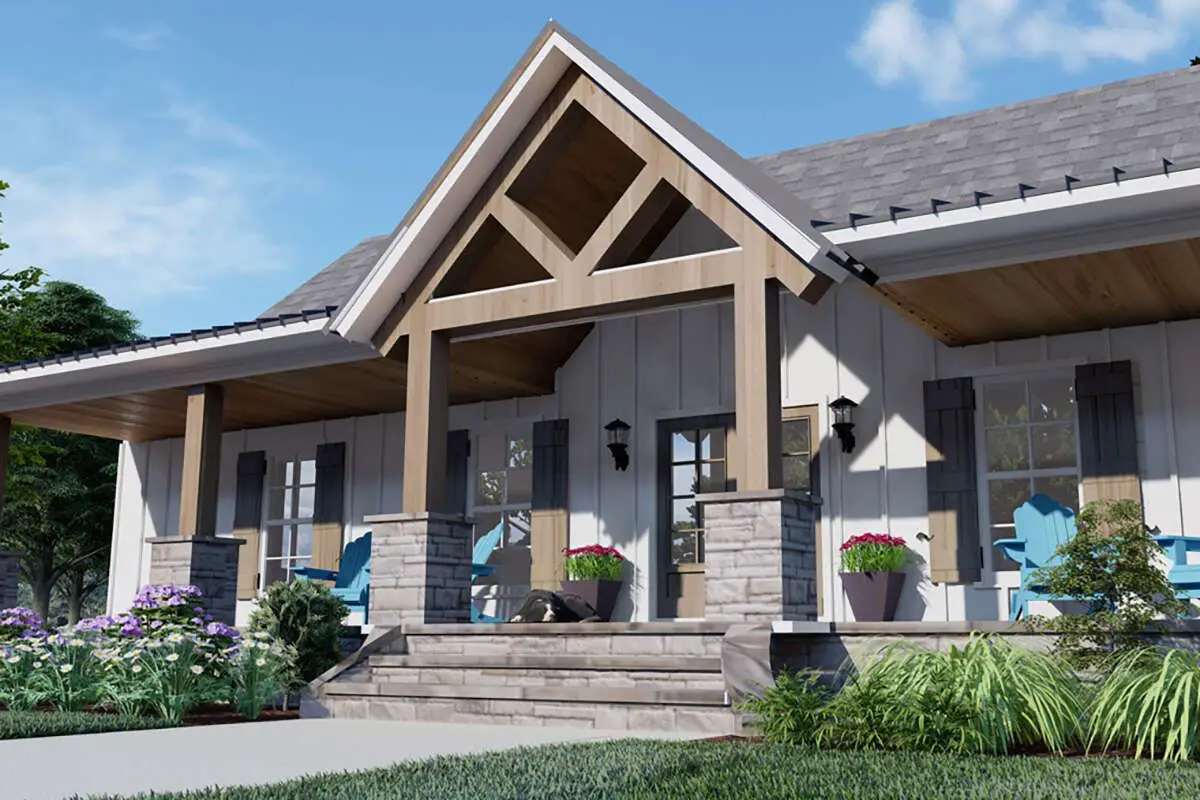
Outdoor Connection
A rear porch extends the living space outdoors, providing a cozy spot for dining or relaxing beneath the sky. It invites the outside in, without overextending the footprint.
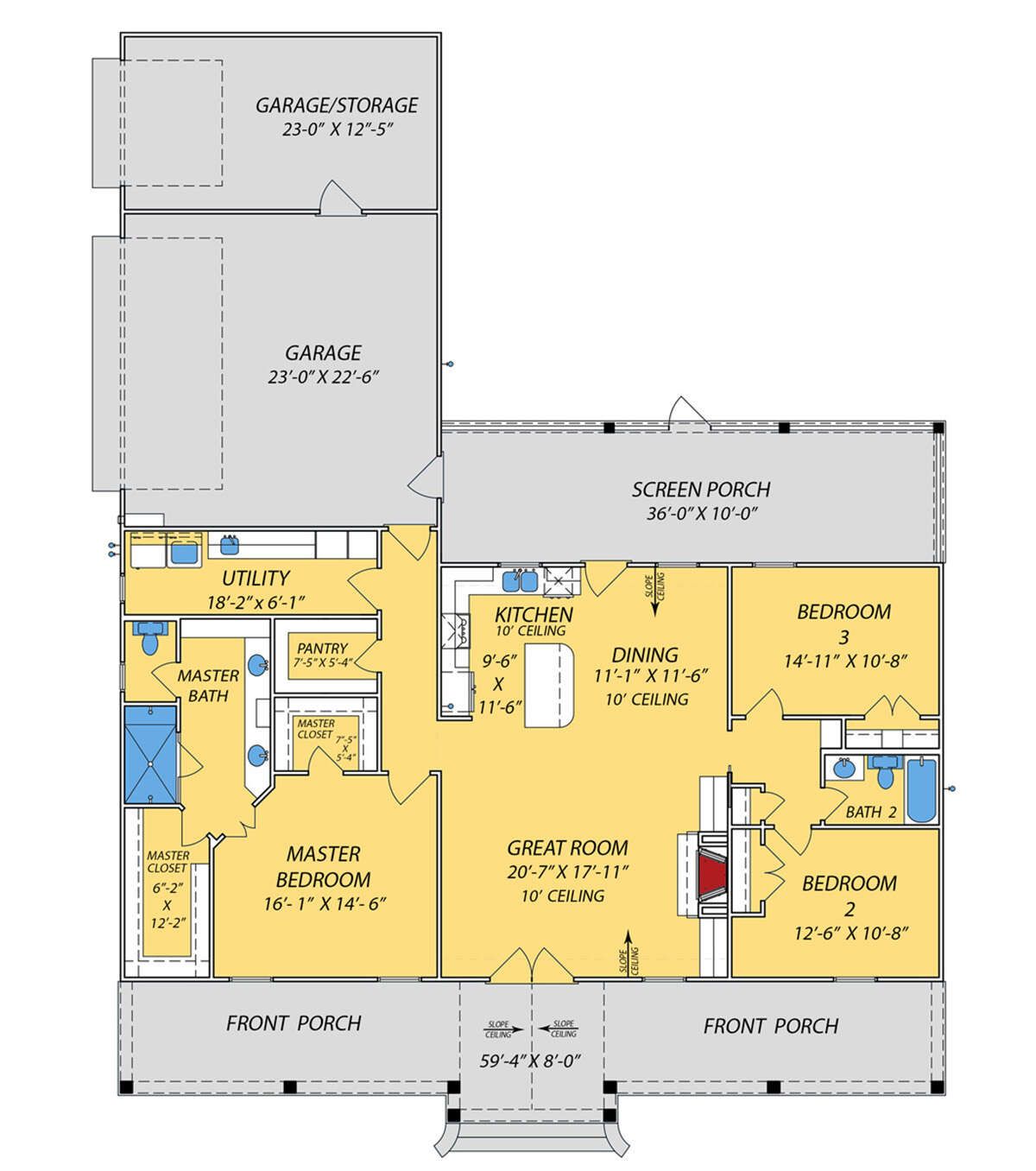
Quick Specs
- Heated Living Area: ~1,828 sq ft
- Bedrooms: 3
- Bathrooms: 2 full
- Stories: 1
- Porch: Rear covered porch
- Style: Modern Farmhouse (board-and-batten)
Estimated U.S. Build Cost (USD)
For a clean, modest modern farmhouse, expect build costs of roughly $170–$240 per sq ft. That puts your rough construction estimate at **$311K–$439K USD**, depending on region, materials, finishes, and site conditions. (Land and permit costs not included.)
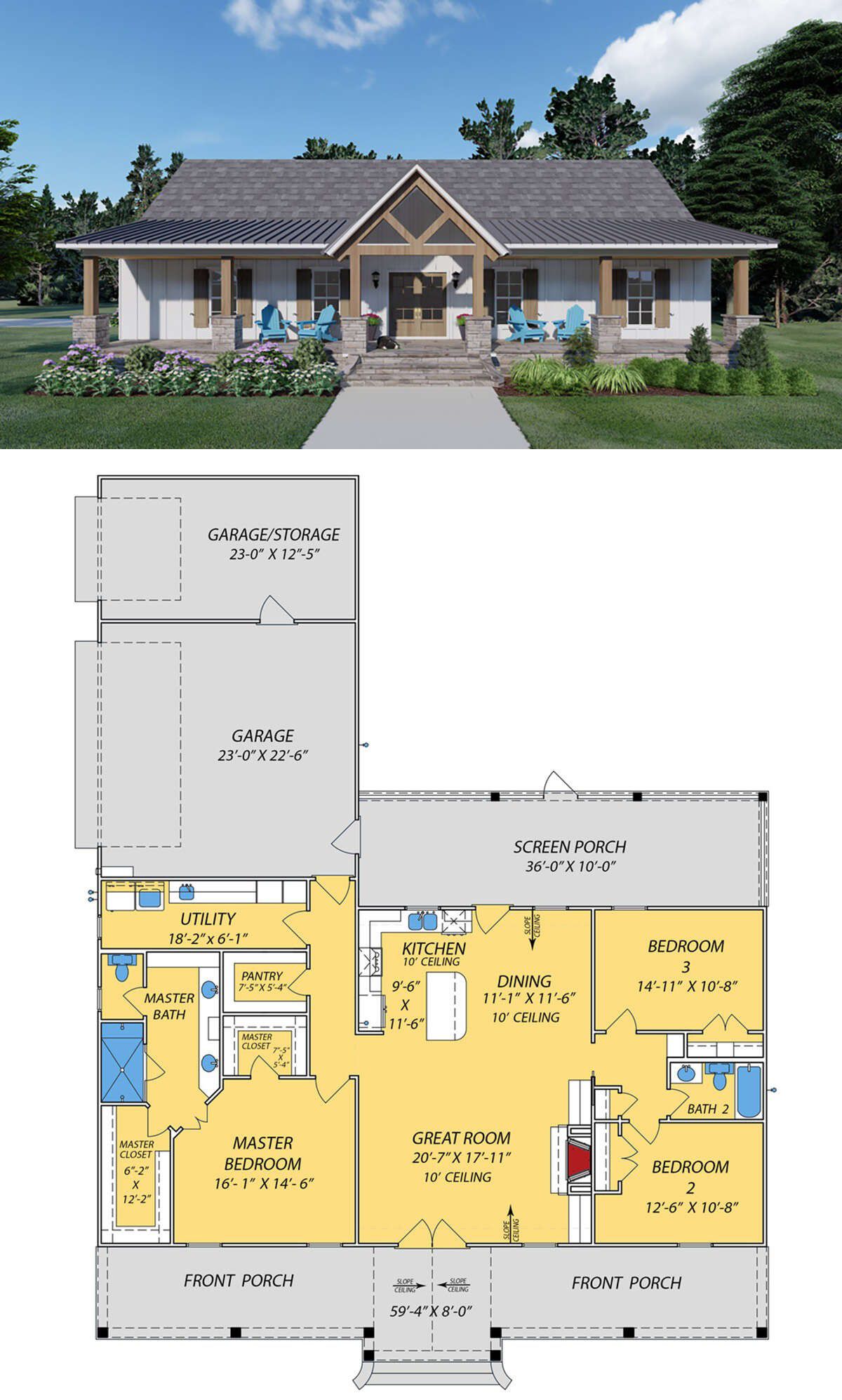
Why This Design Works
It’s compact but not cramped. It combines style and utility, with open spaces, private retreats, and a solid dose of farmhouse charm. If you want a home that looks intentional and feels efficient, this plan delivers.

