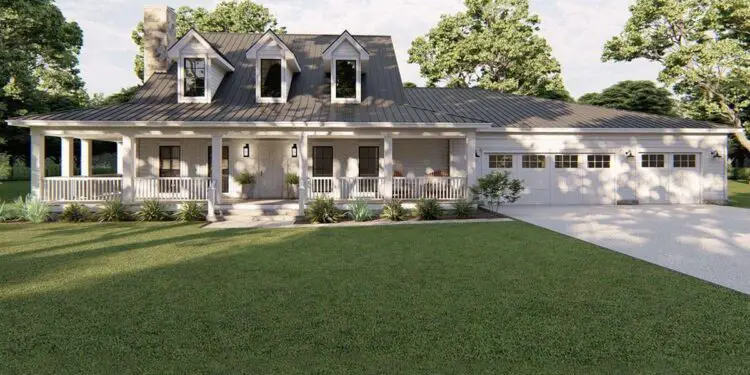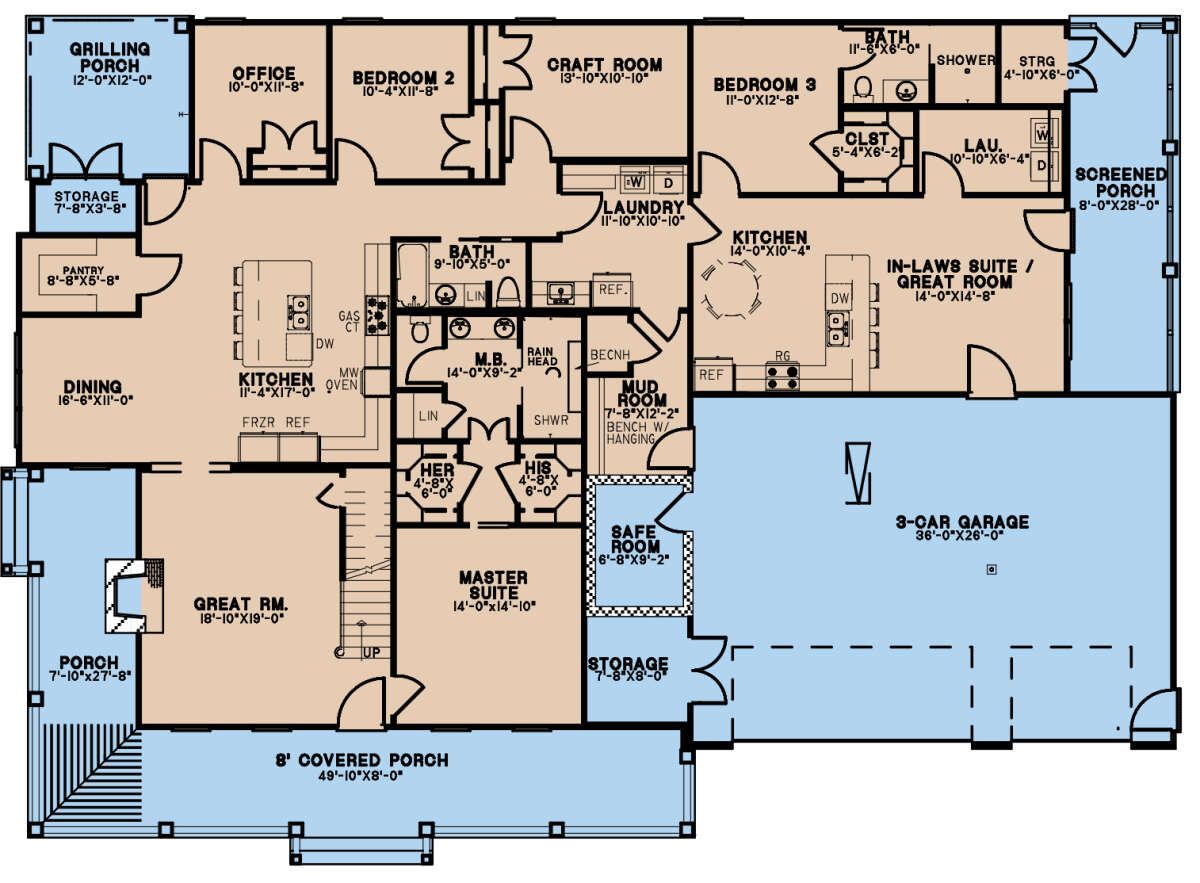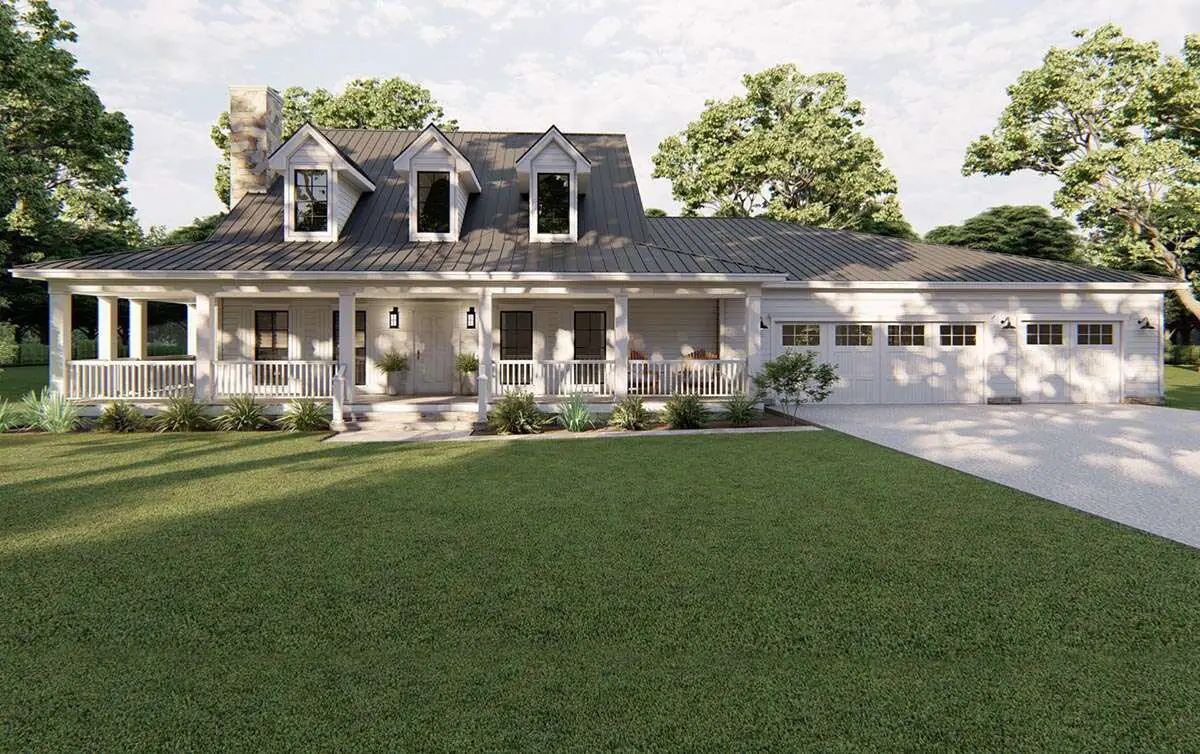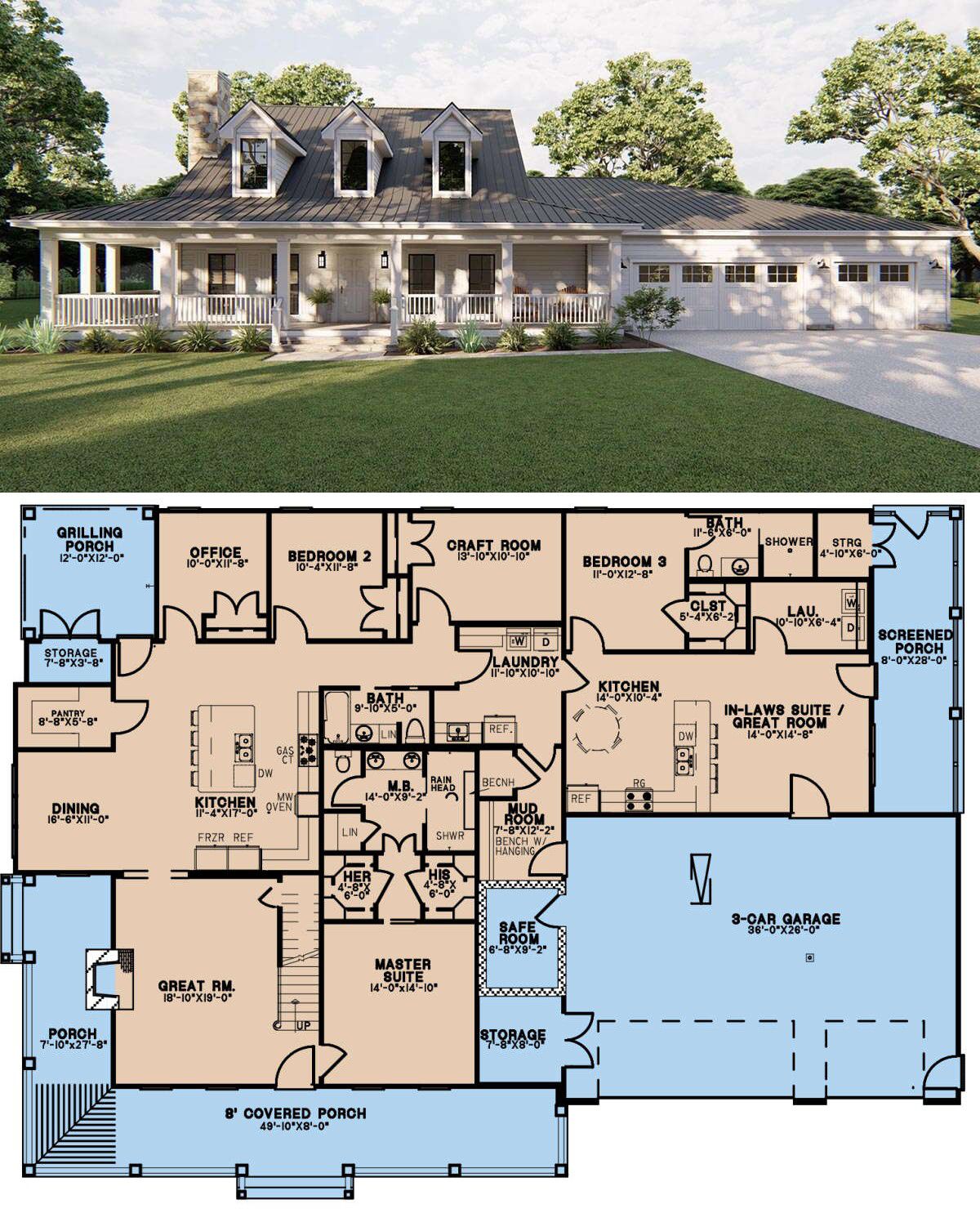This refined single-level farmhouse plan spans approximately 3,005 sq ft and includes 3 bedrooms, 3 full baths, a spacious 3-car garage, and a generous 1,156 sq ft bonus loft. Perfect for growth, comfort, and graceful living. 0
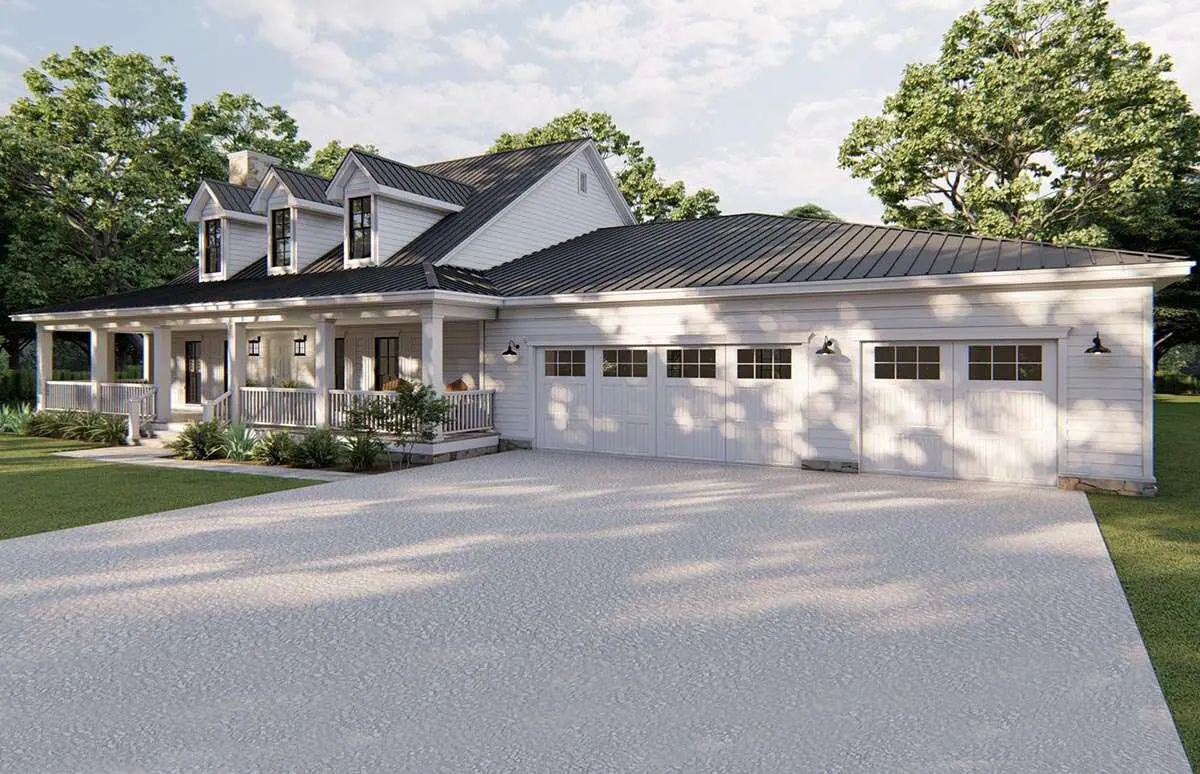
Classic Farmhouse Curb & Structure
The exterior features embraced farmhouse elements—board-and-batten siding, gabled roof lines, and a balanced, inviting façade. The home’s footprint stretches ~87′-2″ wide by ~61′-4″ deep. 1
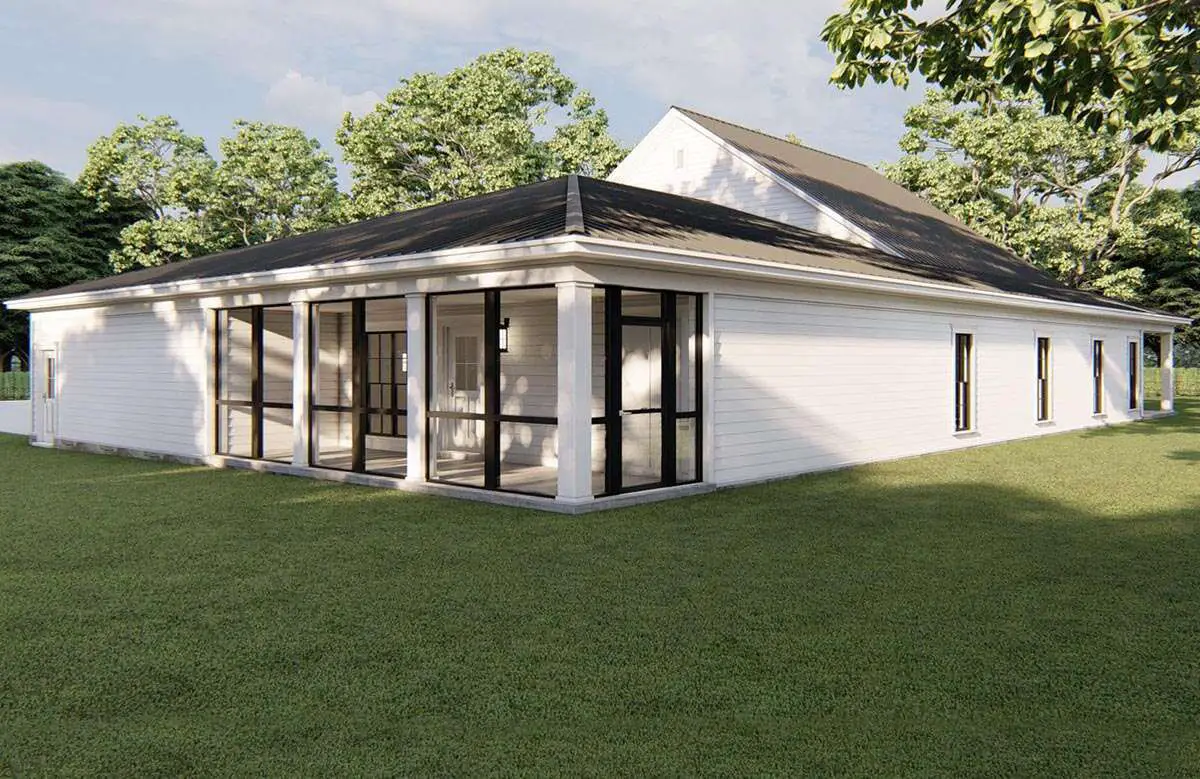
Open Gathering Core
The heart of the home is perfectly open: the great room, dining and kitchen flow into one another, creating spaces that feel connected yet distinct. Large windows and glass doors invite natural light and outdoor connection. 2
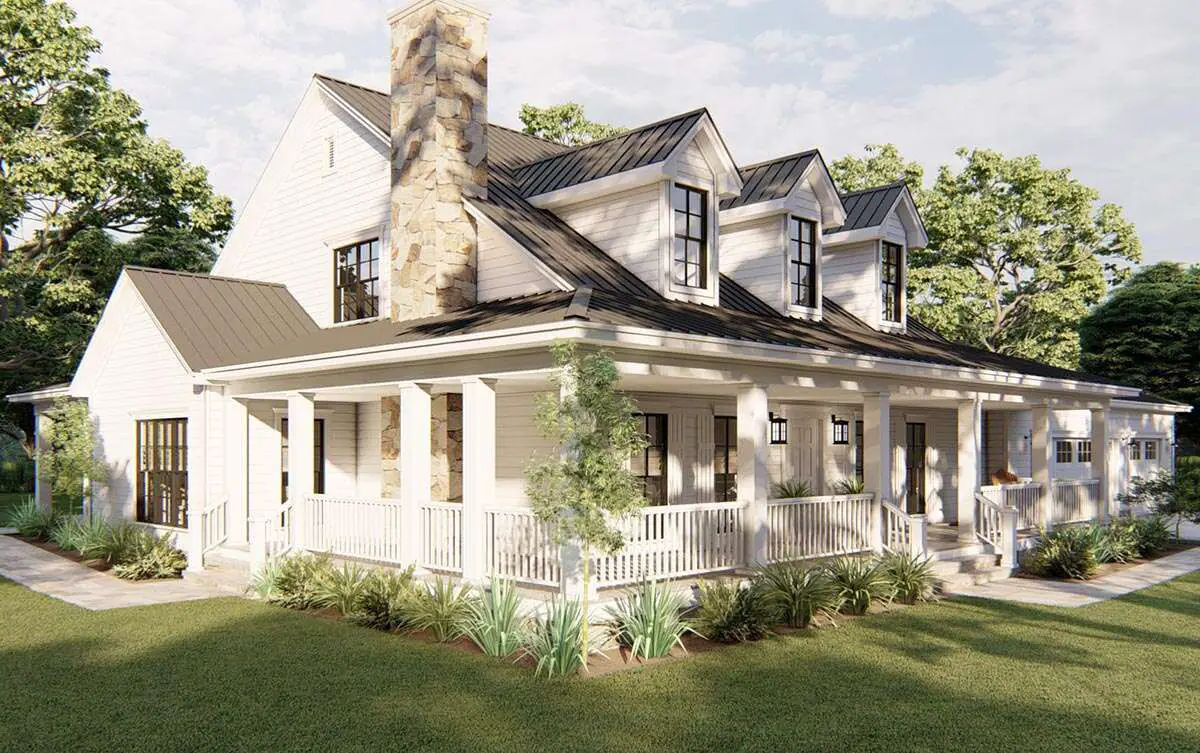
Kitchen & Pantry for Real Use
The kitchen is thoughtfully designed with an island for prep and casual dining, while a walk-through butler pantry links to the garage and mud zone for seamless day-to-day flow. 3
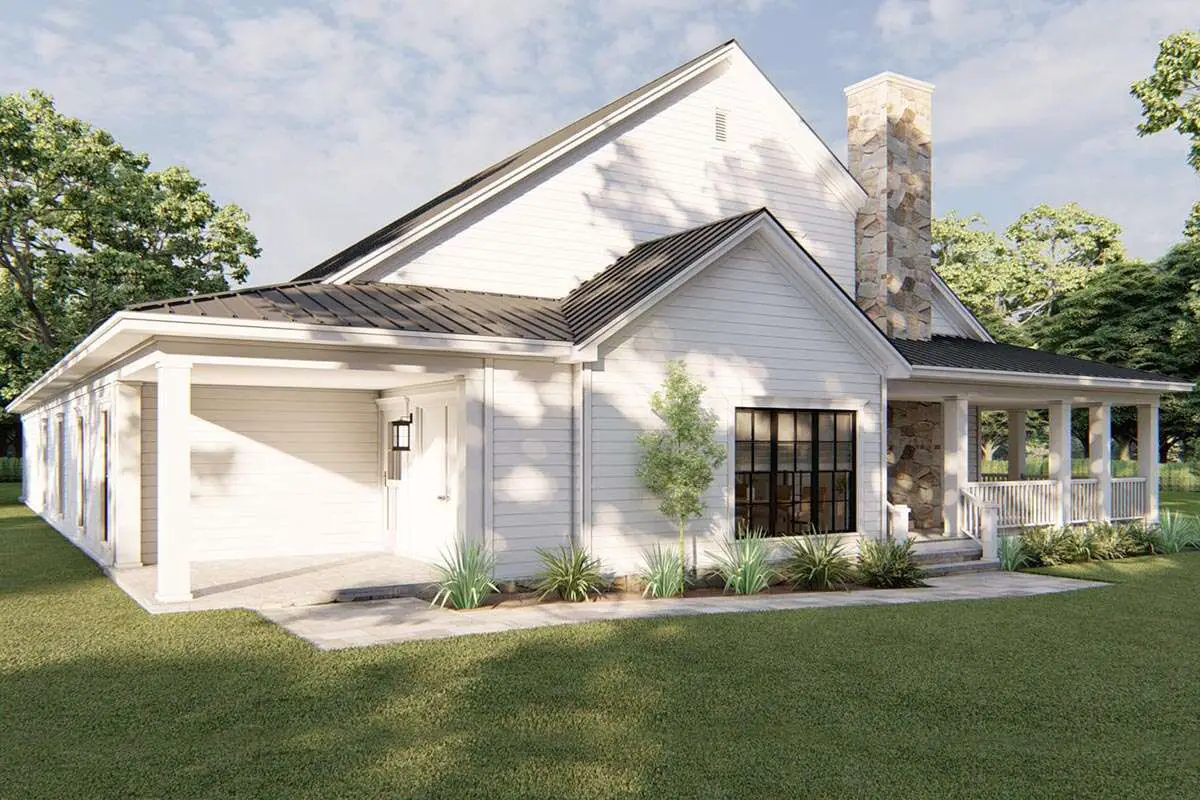
Bedroom Layout & Privacy
- Master Suite: Positioned with privacy in mind, featuring an ensuite bath and generous closet space. 4
- Bedrooms 2 & 3: Placed opposite the master wing, each with convenient full bath access and ease for family or guests. 5
Bonus Loft: Your Flexible Space
Above the garage lies a substantial loft space of ~1,156 sq ft. Use it as a media room, studio, game apartment, guest loft—whatever your life calls for. 6
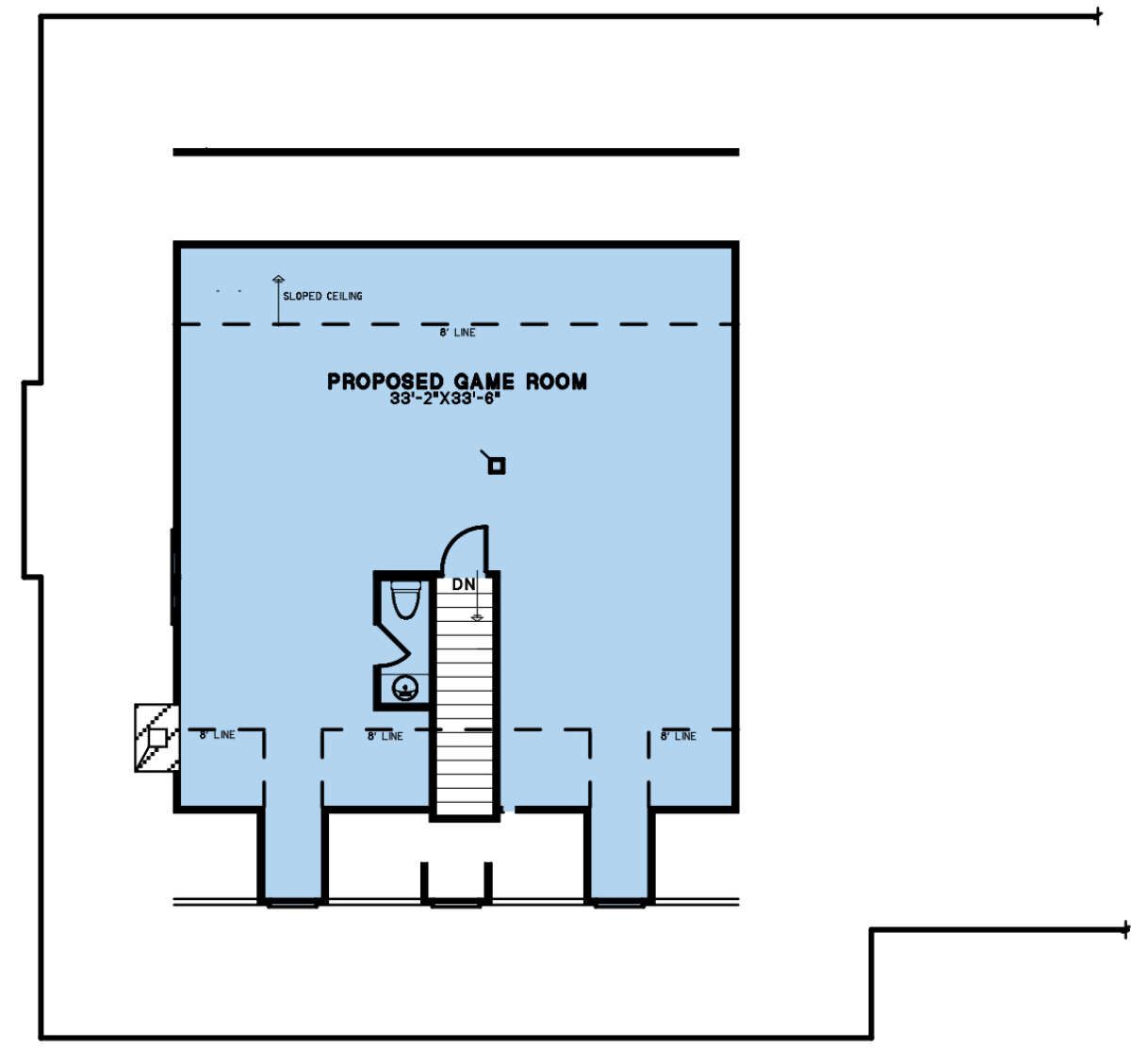
Garage & Storage Features
The 3-car garage offers ~1,119 sq ft of space for vehicles, storage, or workshop needs. It integrates with the layout to keep utility access efficient and discreet. 7
Quick Specs
| Feature | Detail |
|---|---|
| Total Heated Area | 3,005 sq ft (main level) |
| Bonus Loft | 1,156 sq ft |
| Bedrooms | 3 |
| Bathrooms | 3 full |
| Garage | 3-car (1,119 sq ft) |
| Width × Depth | 87′-2″ × 61′-4″ |
| Ceiling Height (First Floor) | 9′ |
| Main Roof Pitch | 8:12 |
| Exterior Framing | 2×4 (option to convert to 2×6) 8 |
Lifestyle Highlights
- Open, airy main gathering zone fosters connection and flexibility.
- Separated bedroom wings keep privacy intact for master and guests.
- Bonus loft is a built-in upgrade zone without messing with your original footprint.
- Smart transitions—mudroom, pantry, and utility zones are placed for daily ease.
Estimated U.S. Build Cost (USD)
Given its size, finishes, and features, you might expect build costs between $175–$260 per sq ft. That suggests a range of **$525K–$782K USD** for the main living space.
Finishing the bonus loft or customizing beyond standard finishes would add to that number. Land, site prep, and local permits are not included. 9
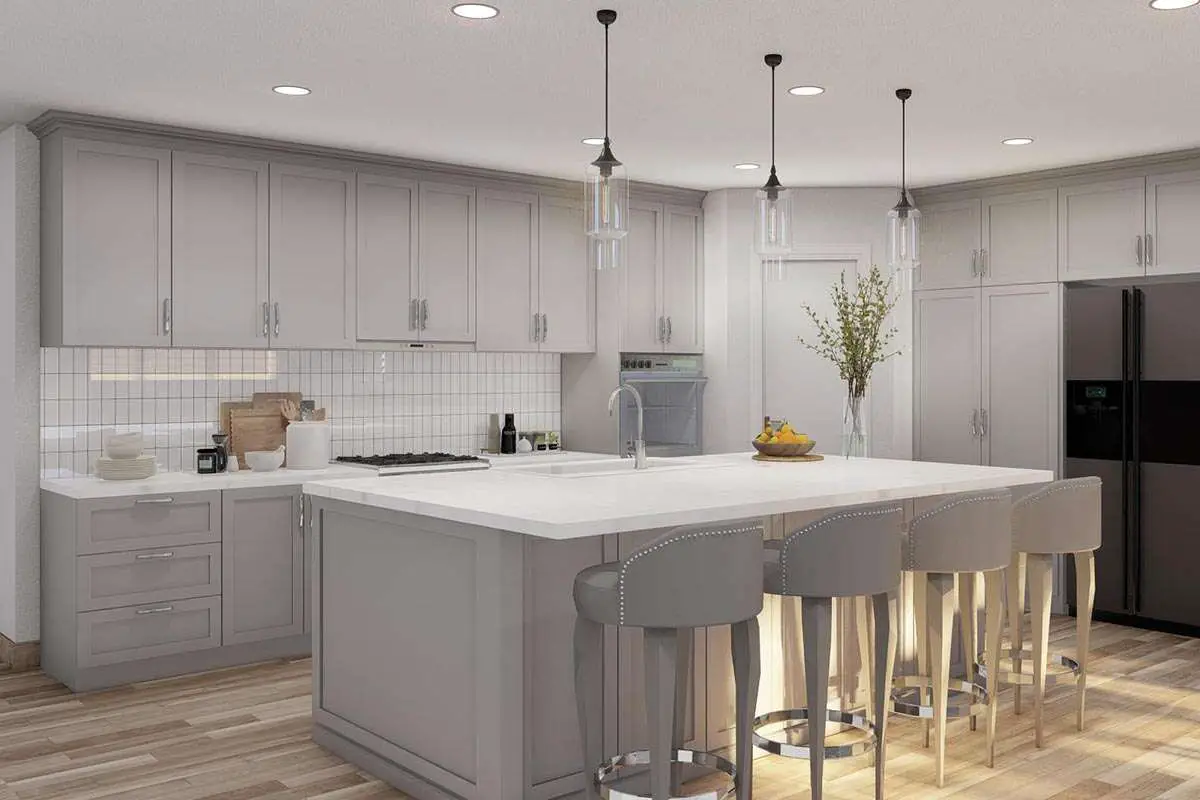
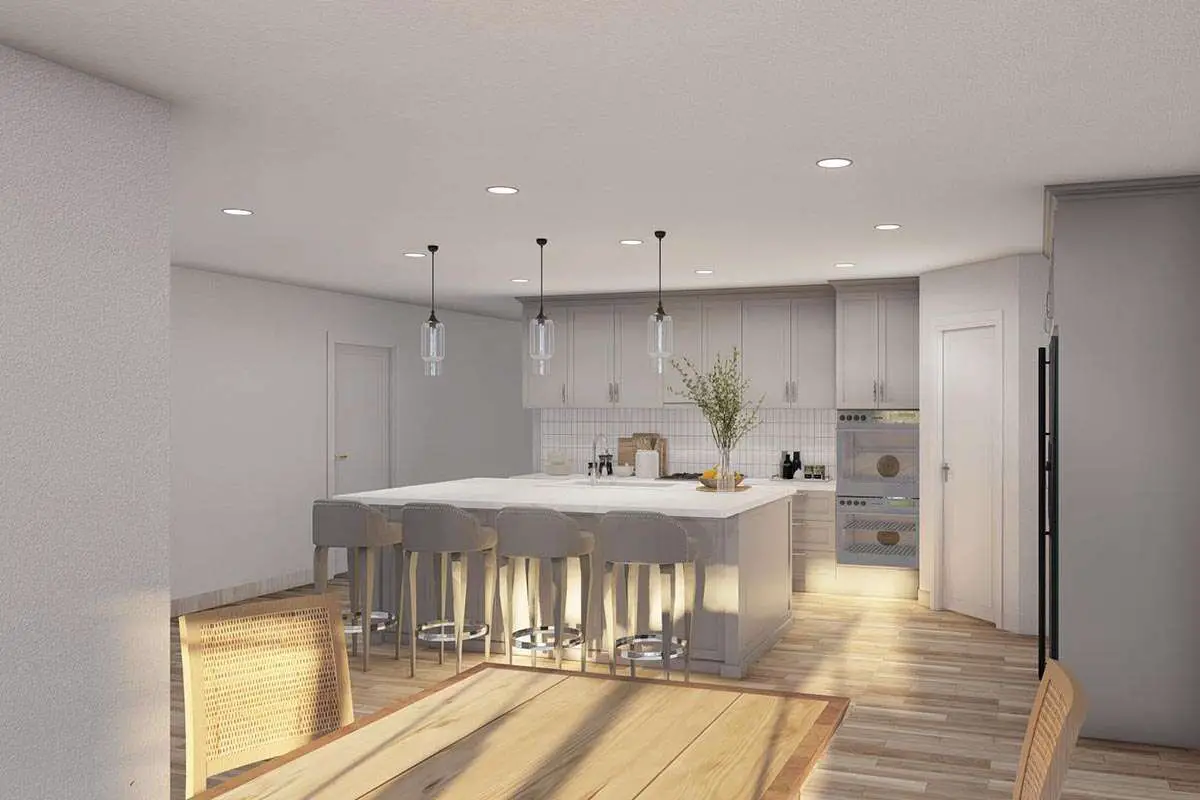
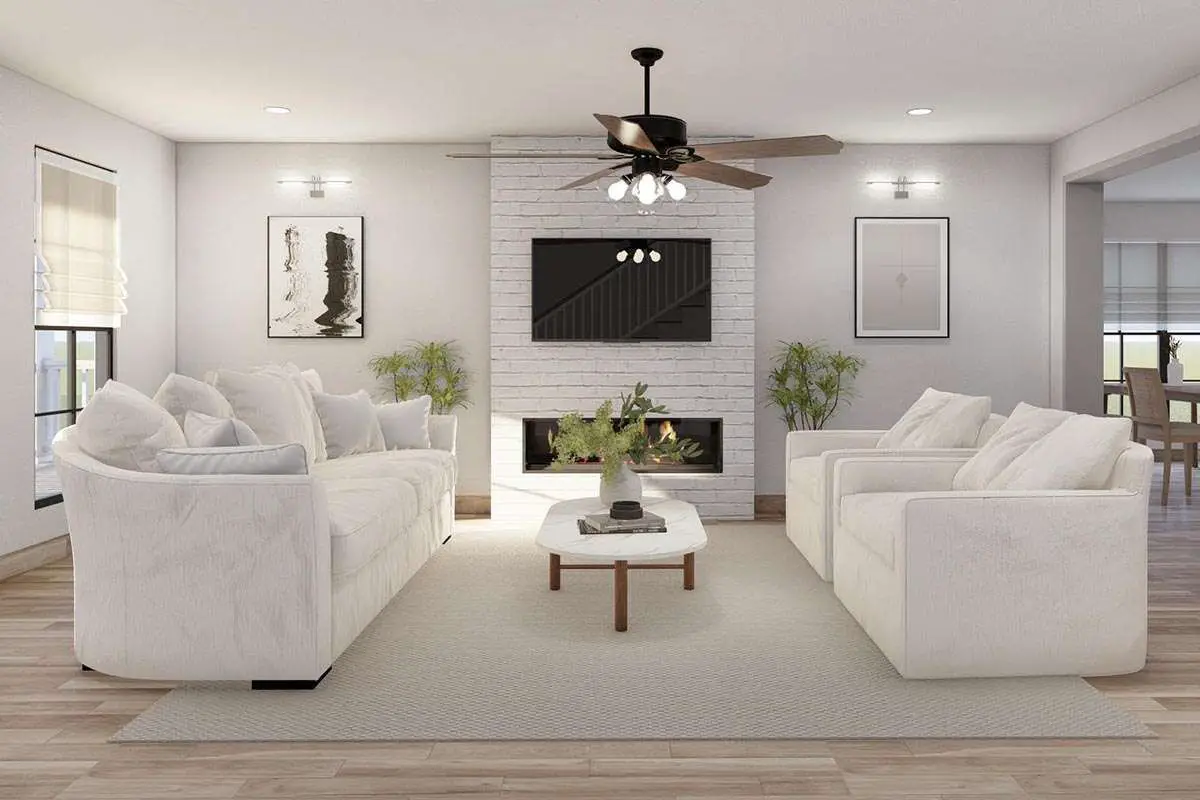
Why This Plan Stands Out
It’s a beautifully balanced farmhouse: roomy, adaptable, and built to grow with you.
The bonus loft gives future flexibility without adding to your footprint, and the clean design ensures daily living is graceful, not complicated.

