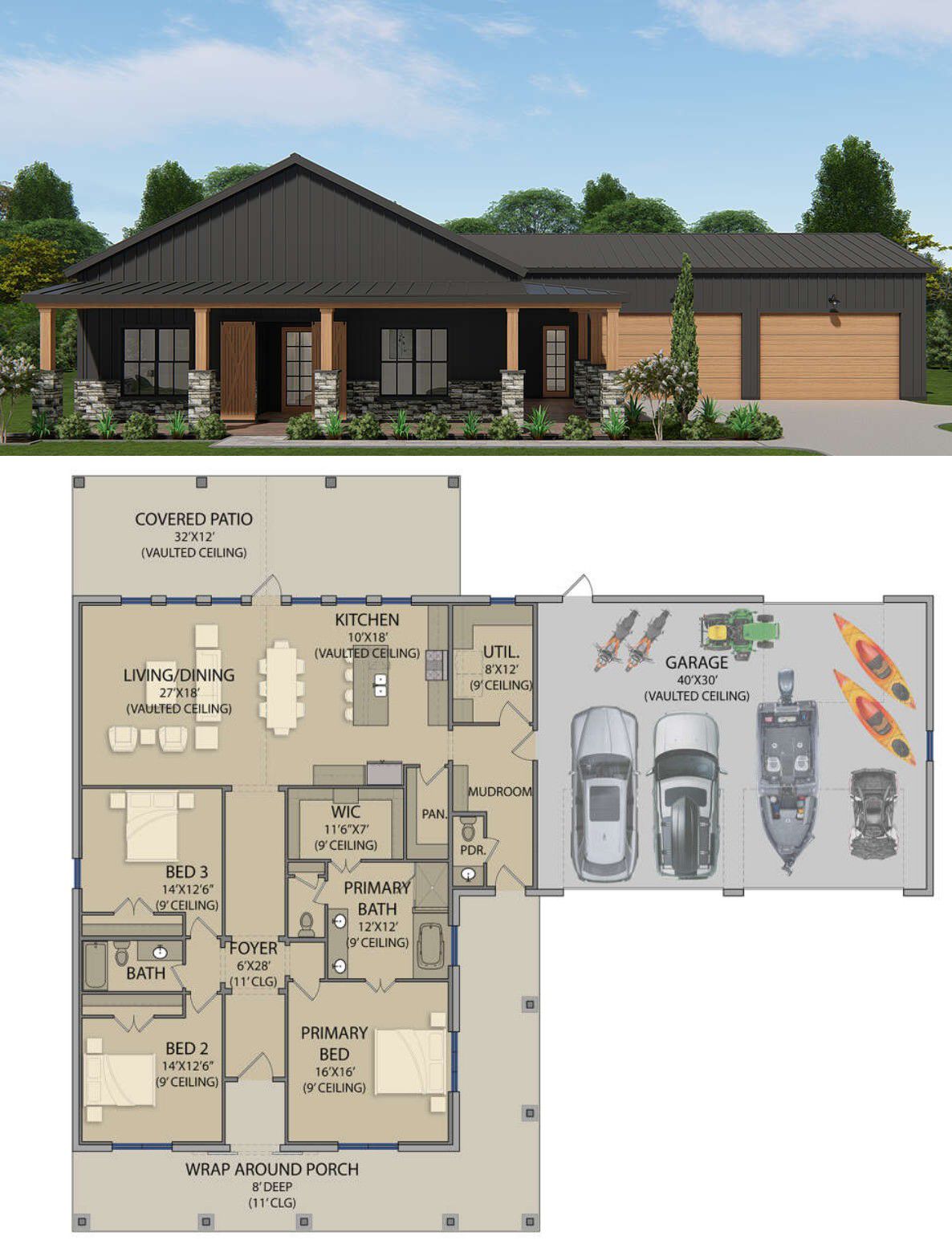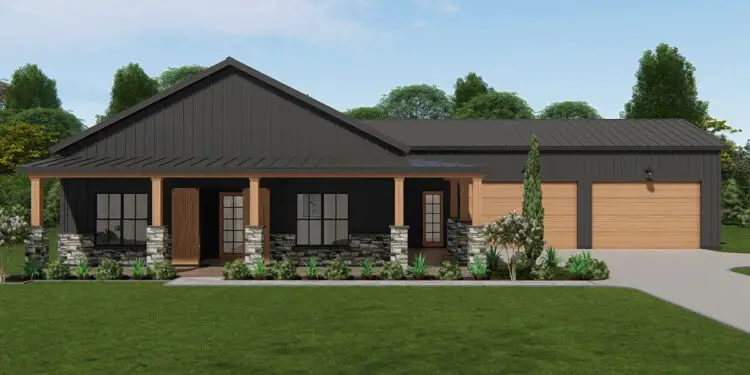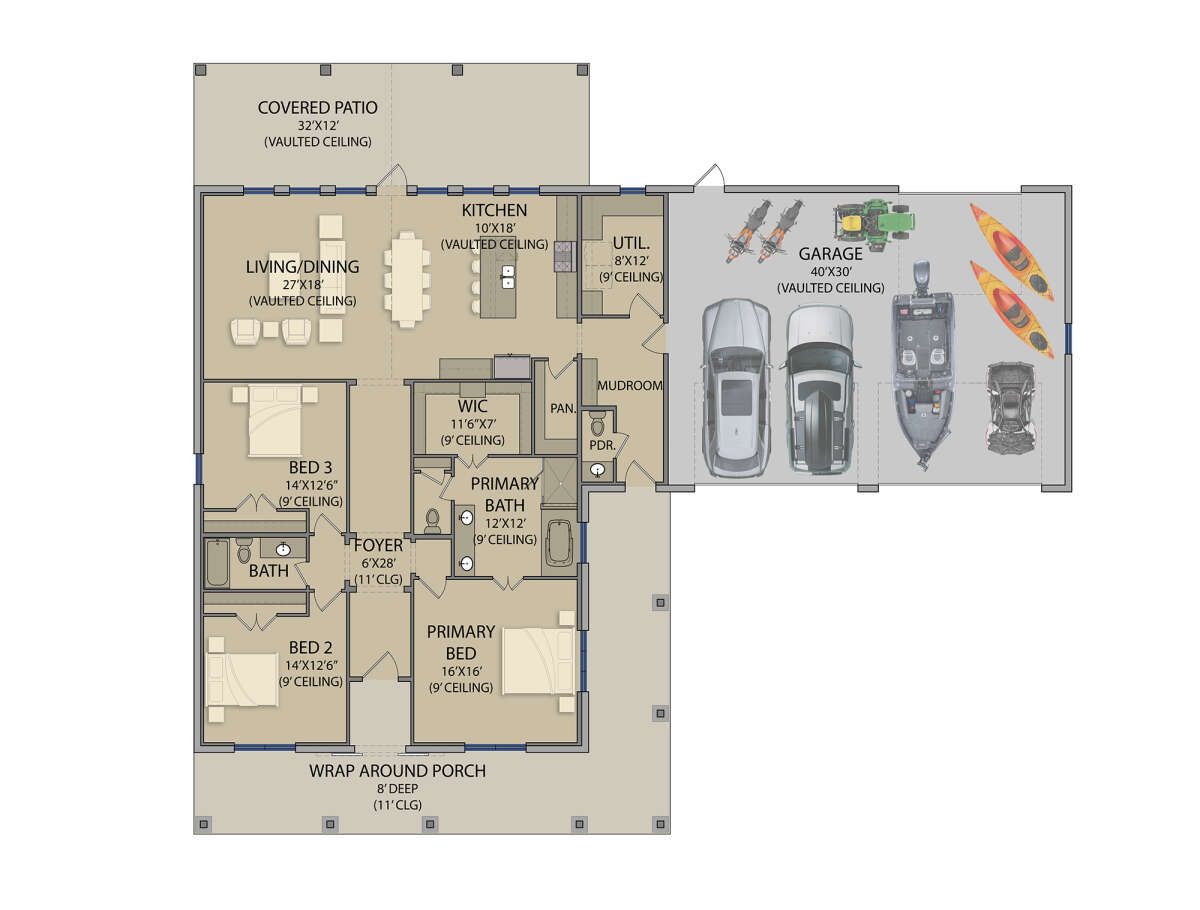This barn-style home blends rustic character with modern comfort across approximately 2,381 sq ft. With 3 bedrooms, 2 full baths + 1 half bath, and a loft/gallery that overlooks the great room, it delivers standout style and functional charm.
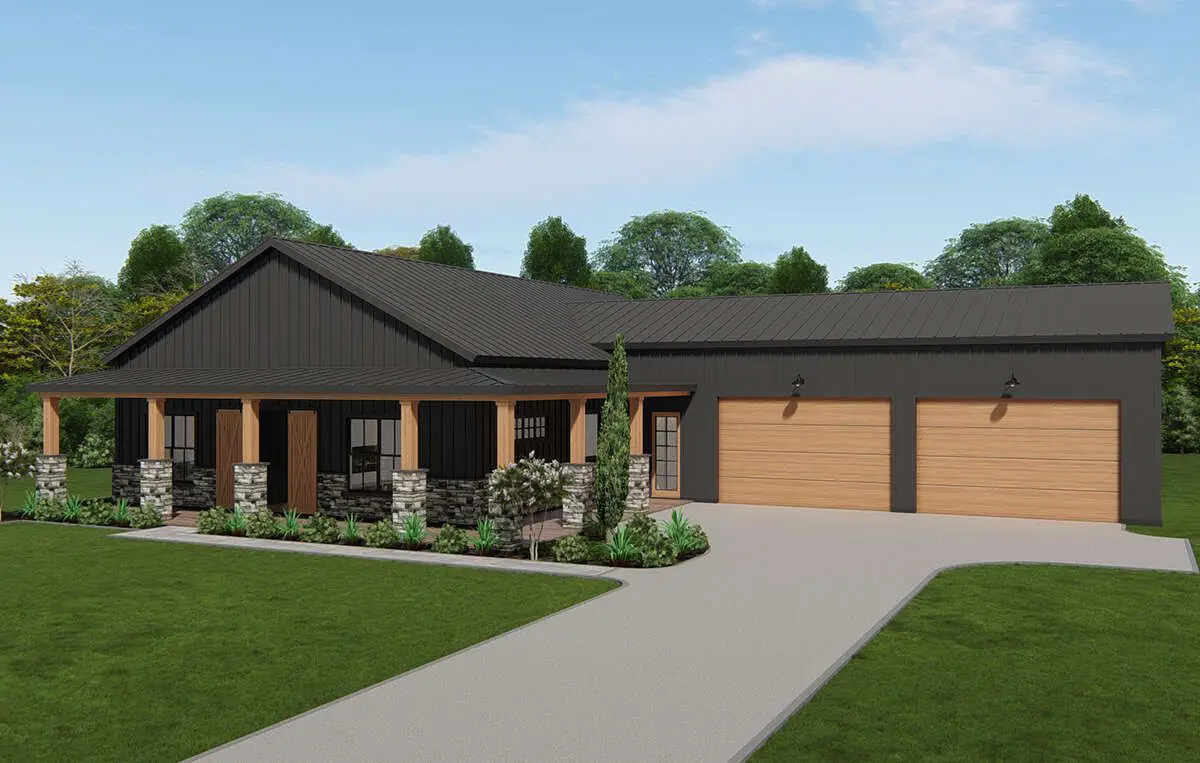
Exterior & Entry Appeal
The barn aesthetic is captured through soaring gables, board-and-batten siding, and generous covered porches—front and rear—extending your living footprint outdoors with shelter and style.
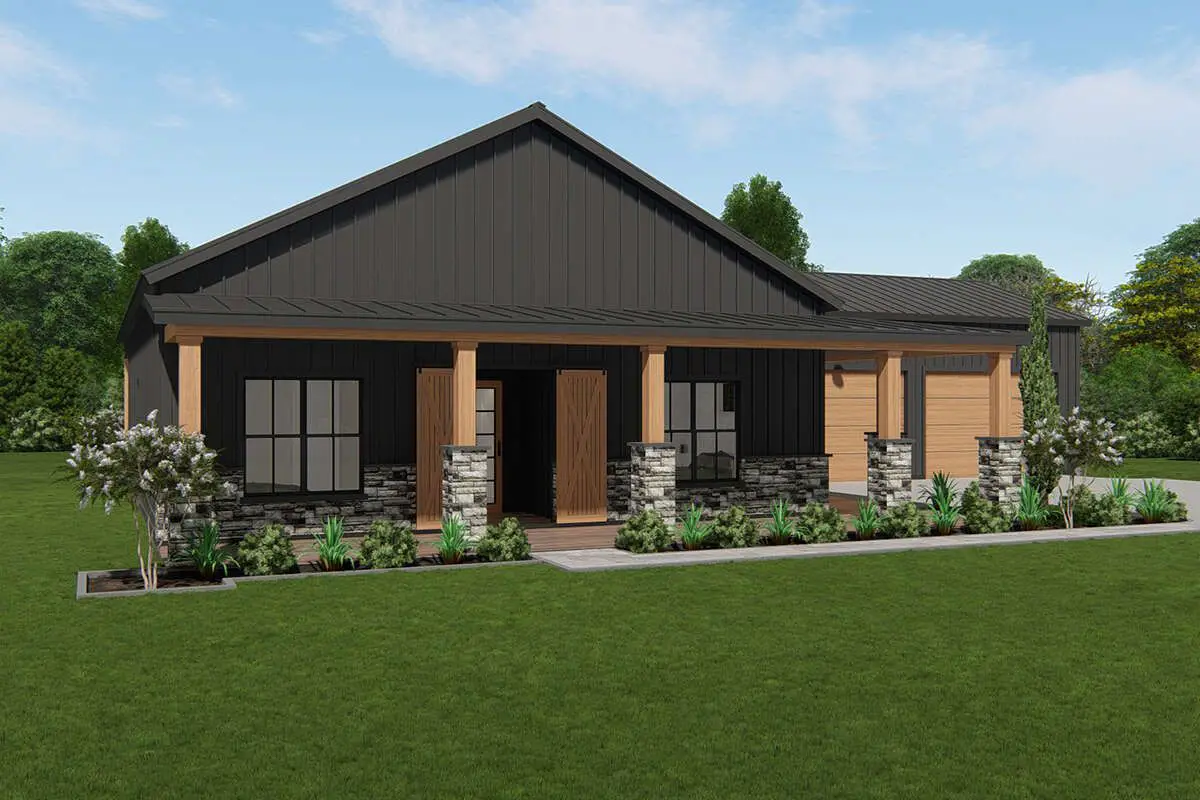
Open Main Living Zone
Step inside to an open great room vaulted to the roof peak, with the kitchen and dining flowing naturally beside it.
Natural light floods the space through tall windows and doors that open to porches, making indoor-outdoor connection feel effortless.
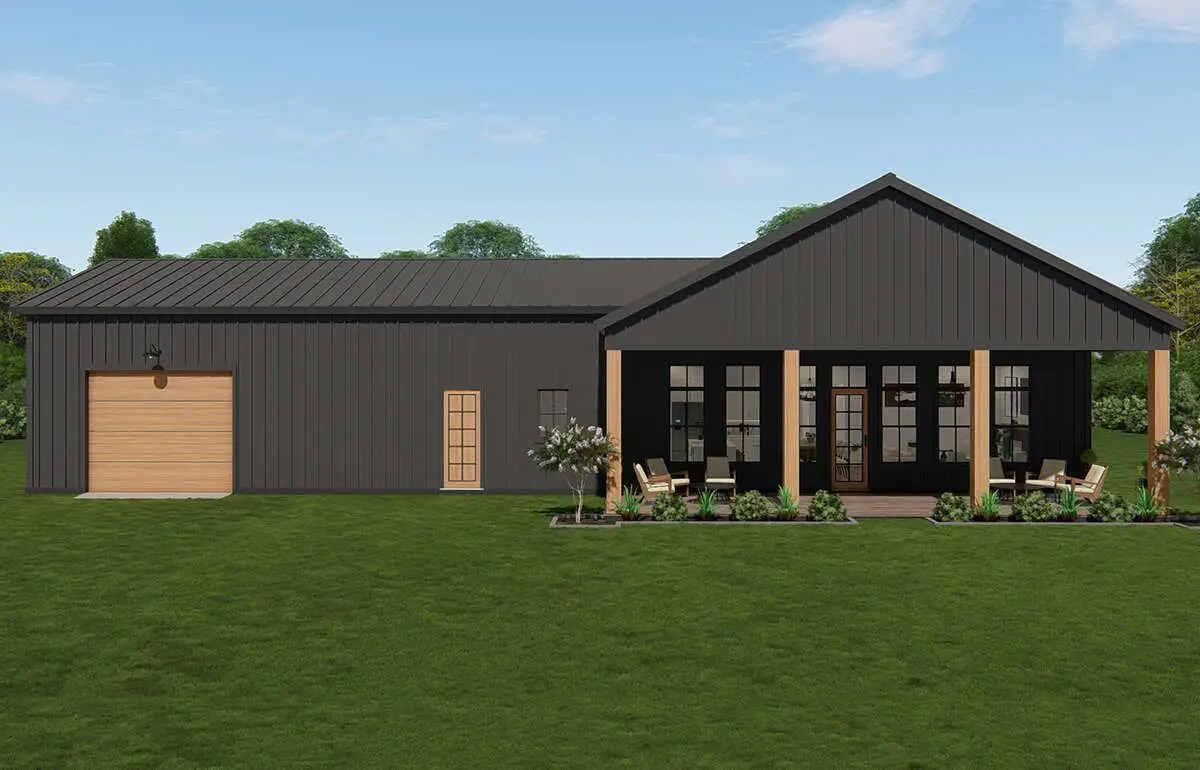
Loft Gallery & Flex Space
Above, a loft gallery overlooks the great room and creates versatile space—ideal for reading nooks, play zones, or quiet work areas, while still staying connected to activity below.
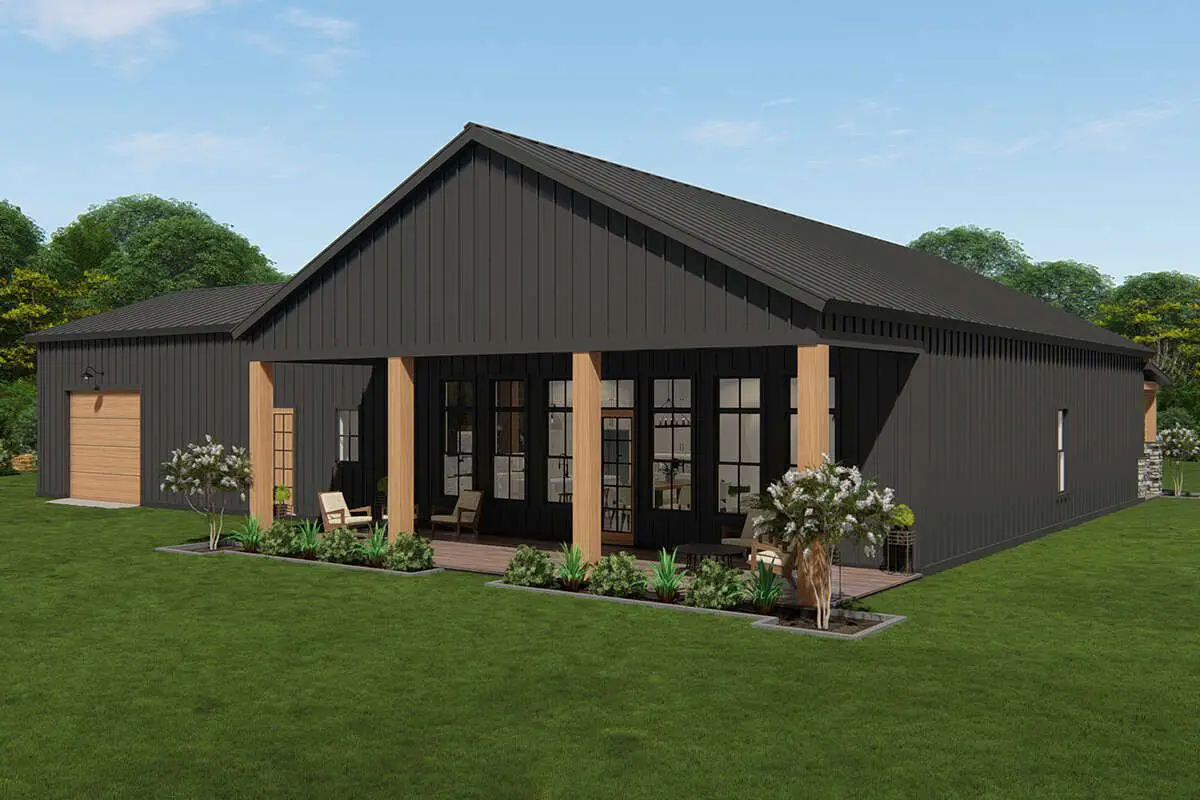
Bedroom Layout & Privacy
The master suite sits in its own wing, complete with a private bath and walk-in closet.
On the opposite end, two additional bedrooms share a full bath—balanced separation ensures peace when it matters. A convenient half bath serves guests and daytime traffic.
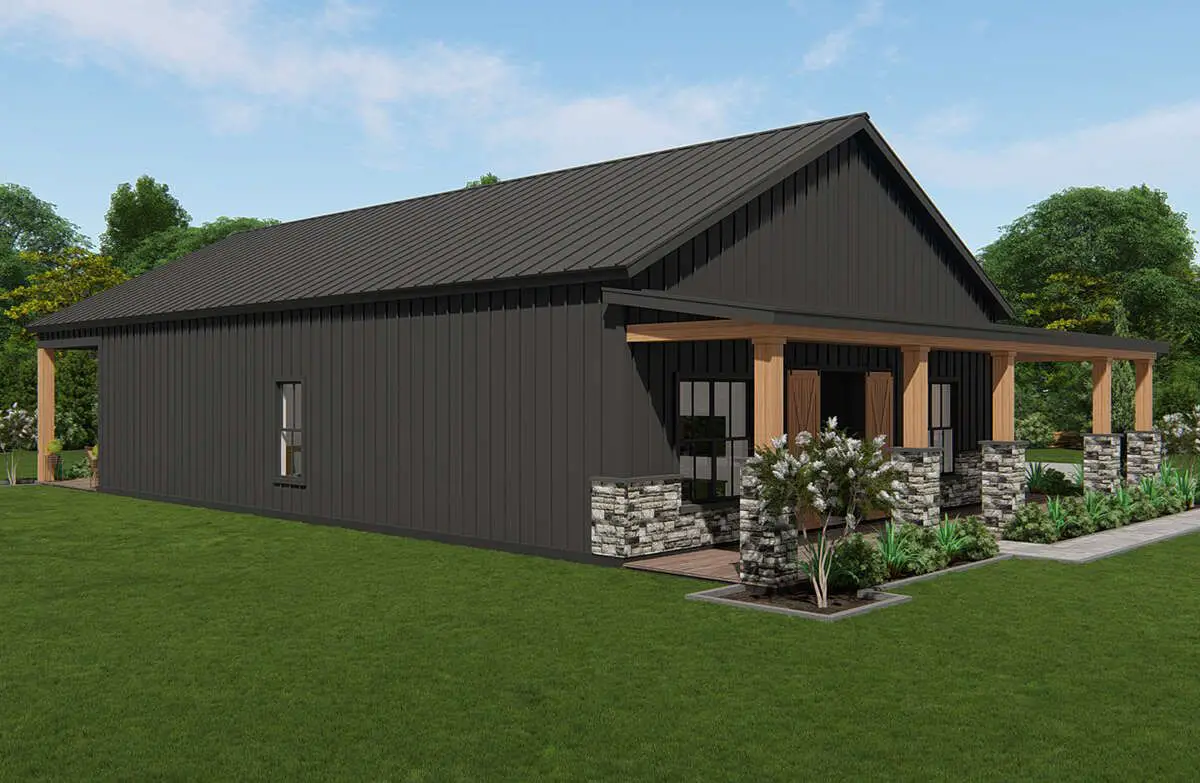
Covered Porches & Outdoor Life
Both the front and rear porches are covered, comfortably framed under rooflines. This design invites lounging, dining, or quiet evenings outdoors—rain or shine.
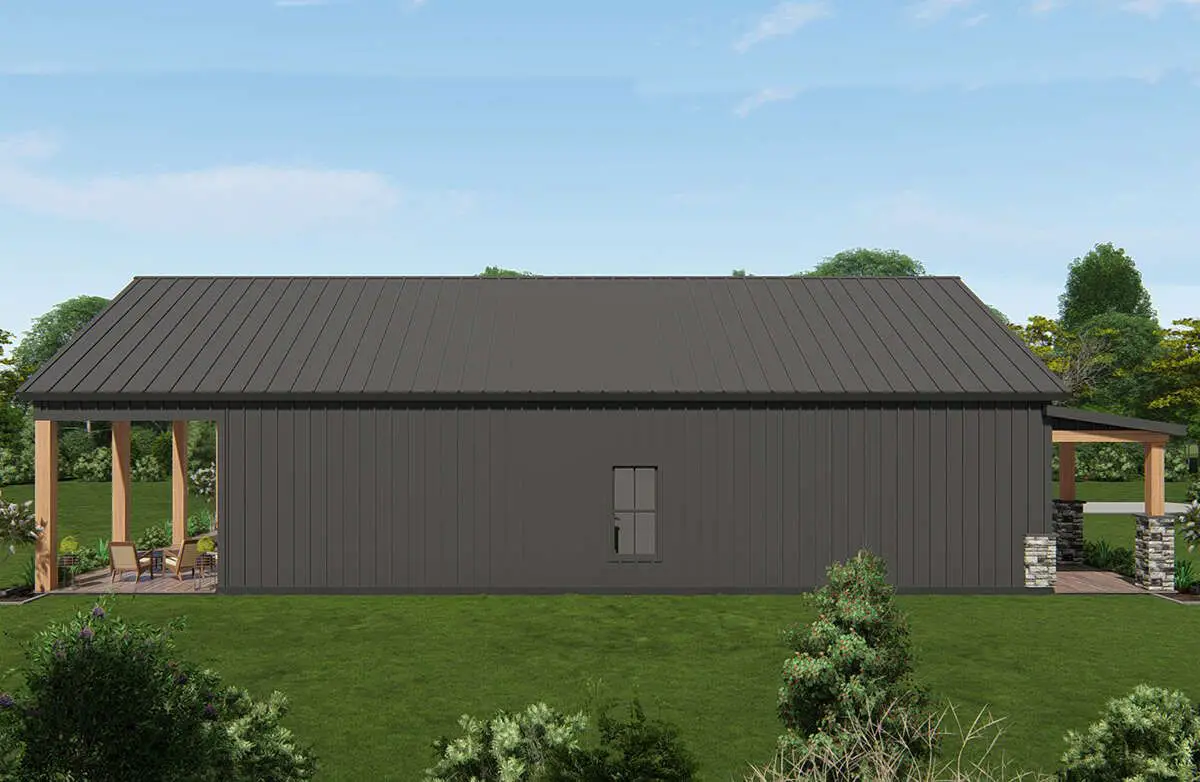
Quick Specs
- Living Area: ~2,381 sq ft (main + loft)
- Bedrooms: 3
- Bathrooms: 2 full + 1 half
- Stories: One level + loft
- Porches: Front and rear, covered
- Loft / Gallery Area: Overlooks great room
- Roof: Steep pitch gables, barn style
Estimated U.S. Build Cost (USD)
For a barn-style home with open volume and loft, expect building costs around $175–$250 per sq ft. That places the estimated construction cost between **$417K–$596K USD**, depending on your location, materials, and finishes. (Land and site costs excluded.)
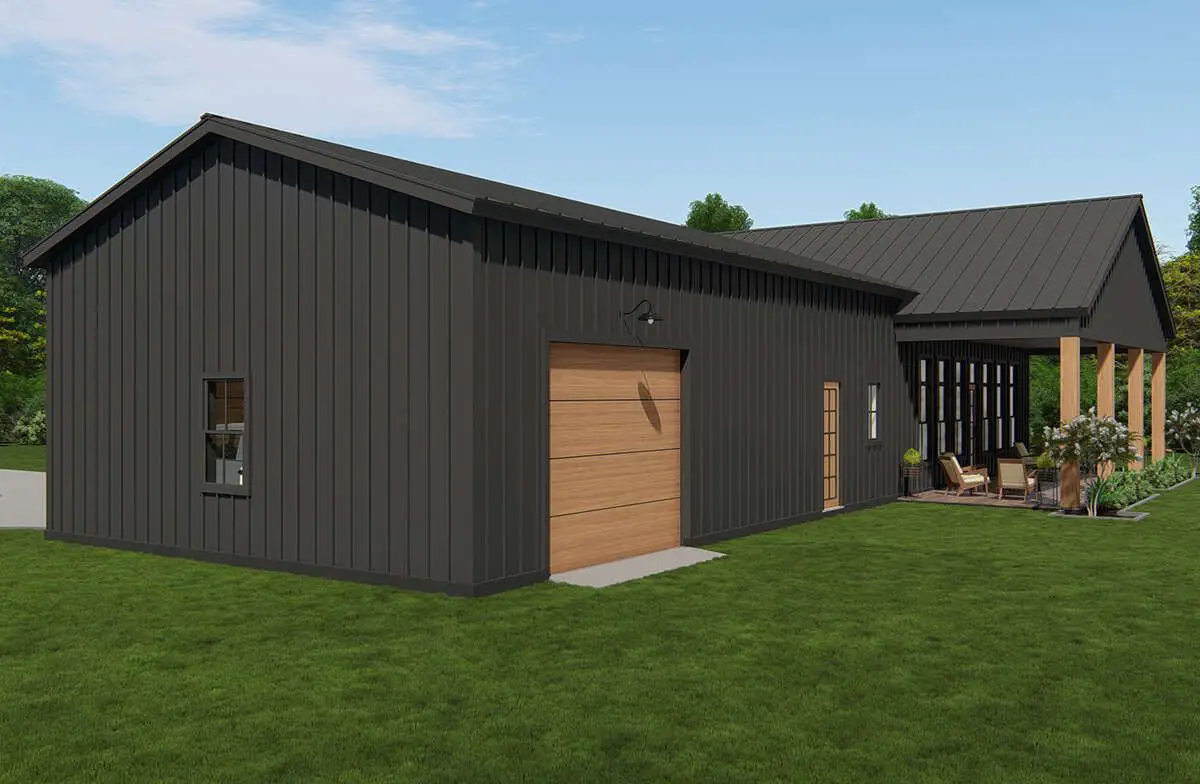
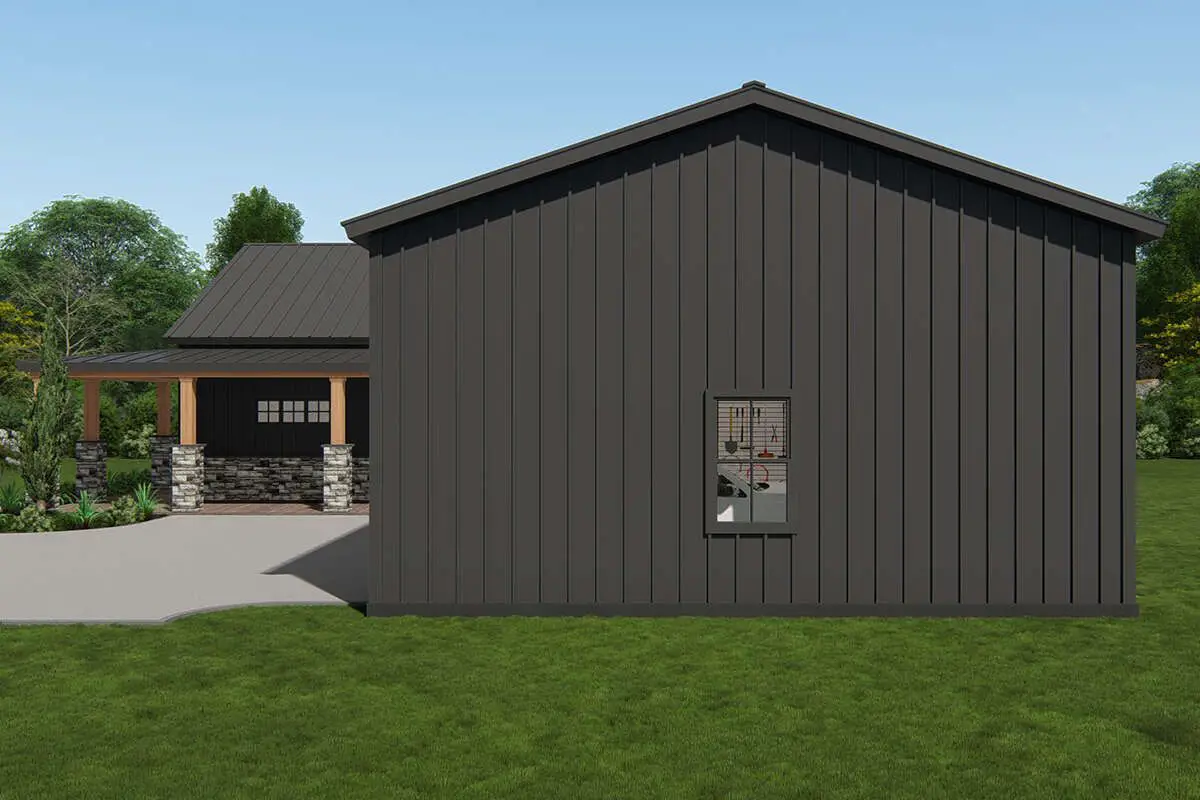
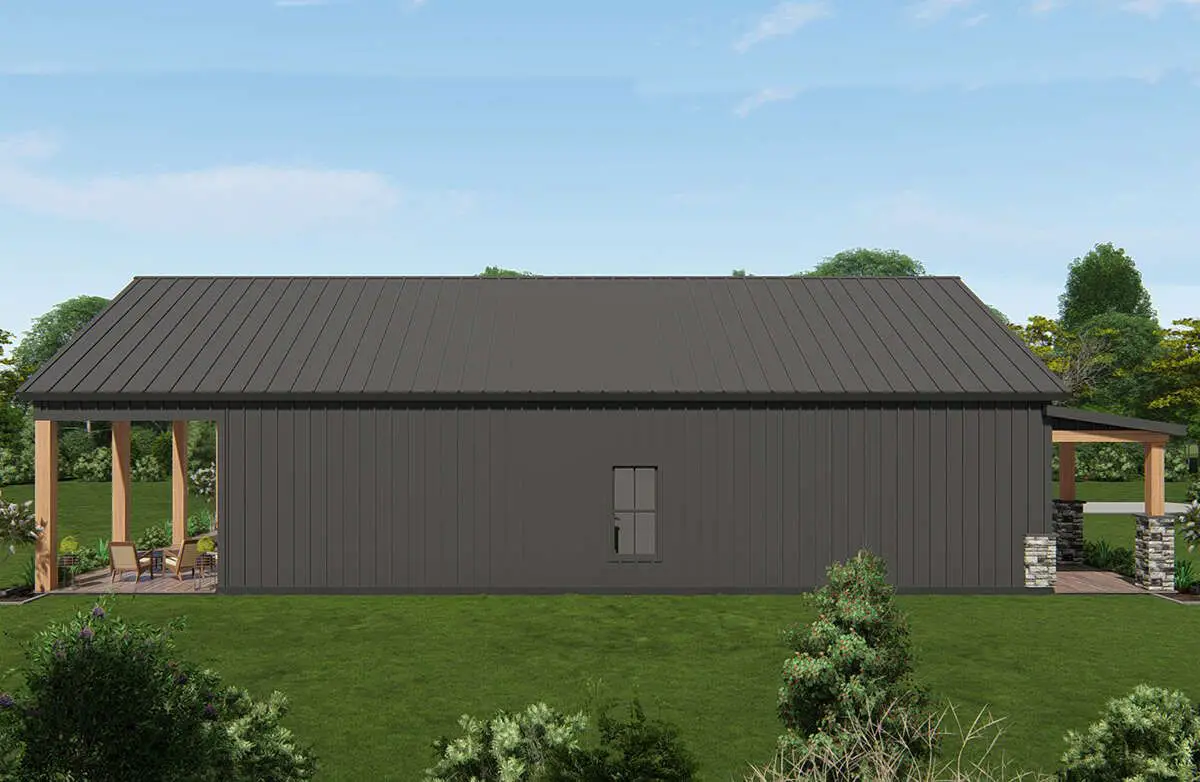
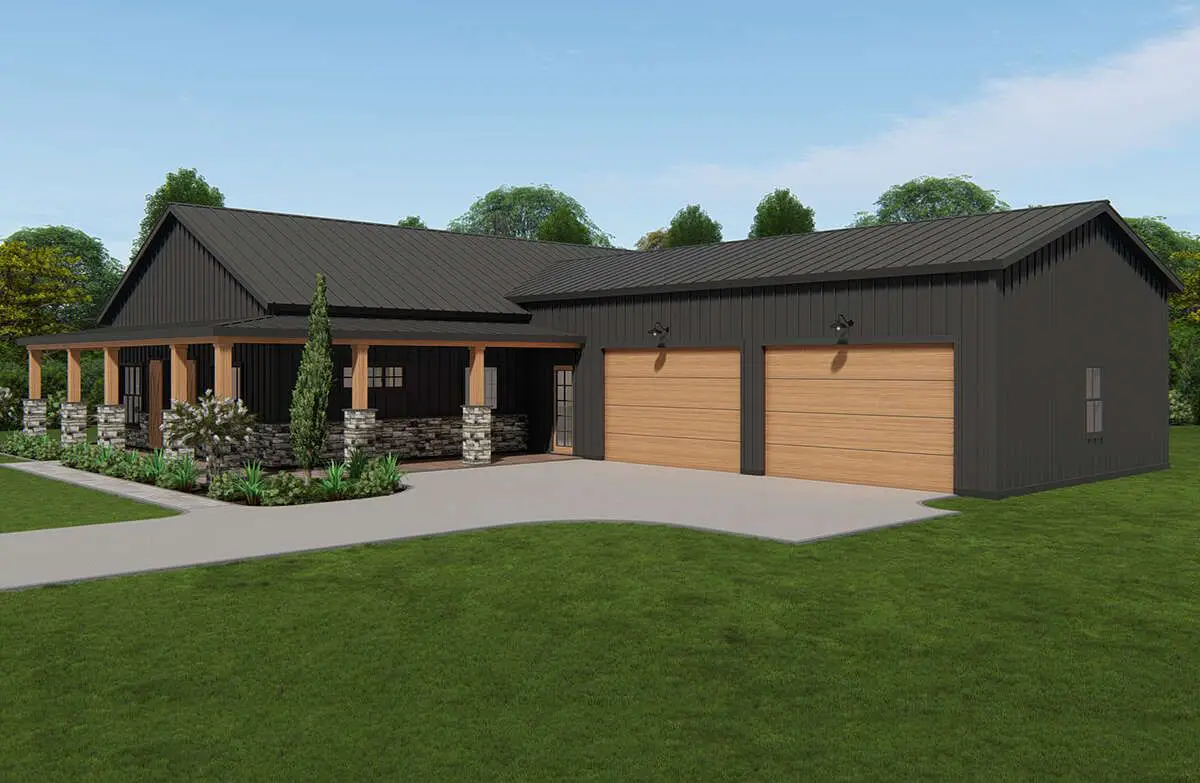
Why This Plan Works Beautifully
It feels both bold and cozy. You get dramatic open spaces framed by classic barn lines, private bedroom wings, a loft that adds character and flexibility, and outdoor porches you’ll use year-round. Whether you lean rustic or sleek inside, this design bridges both with grace.
