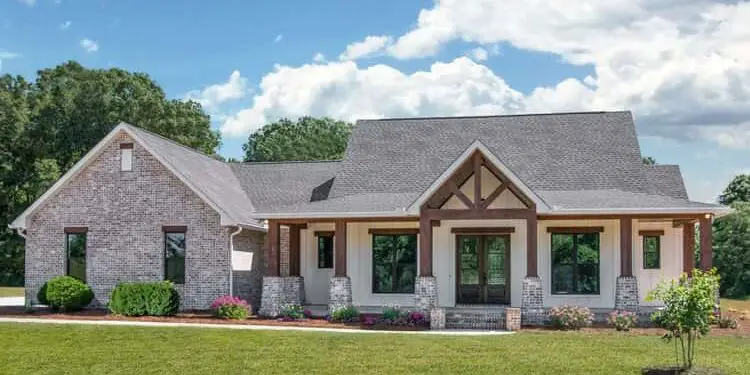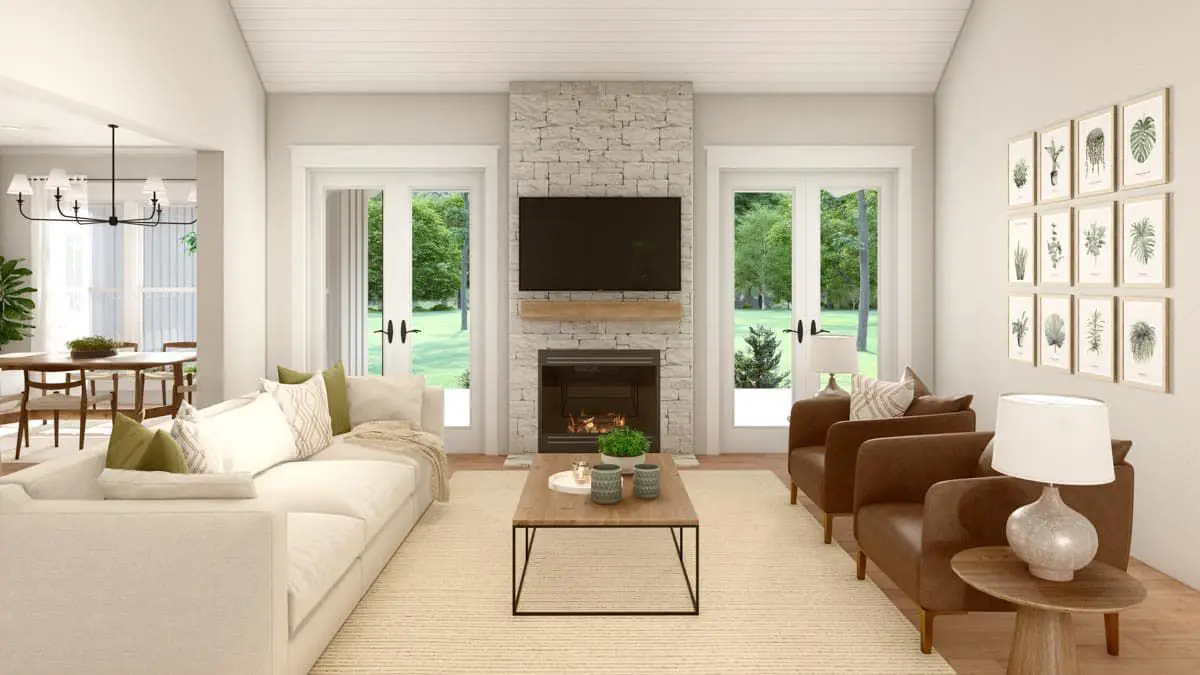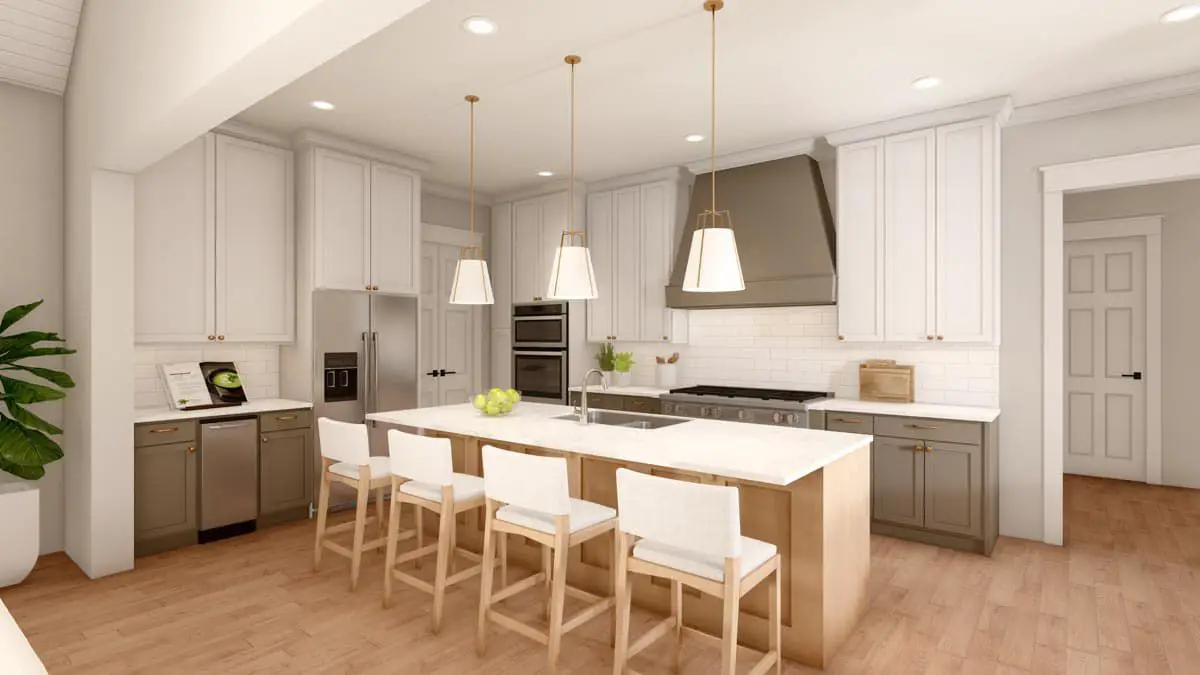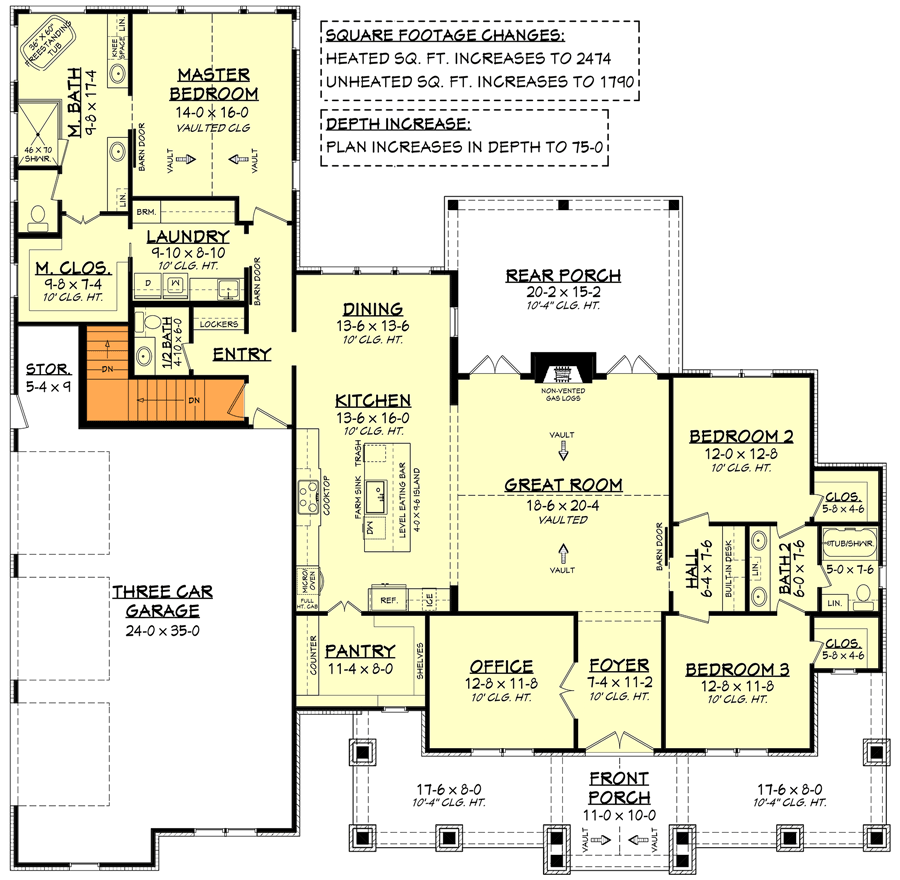Embrace the serenity of Hill Country living in this thoughtfully laid-out home offering about 2,454 sq ft, **3 bedrooms**, and **2.5 baths**. What makes it stand out?
A true split-bedroom layout and a walk-in pantry big enough to make a chef smile. With covered porches front and rear, you get indoor-outdoor flow that sings of quiet evenings and easy living.
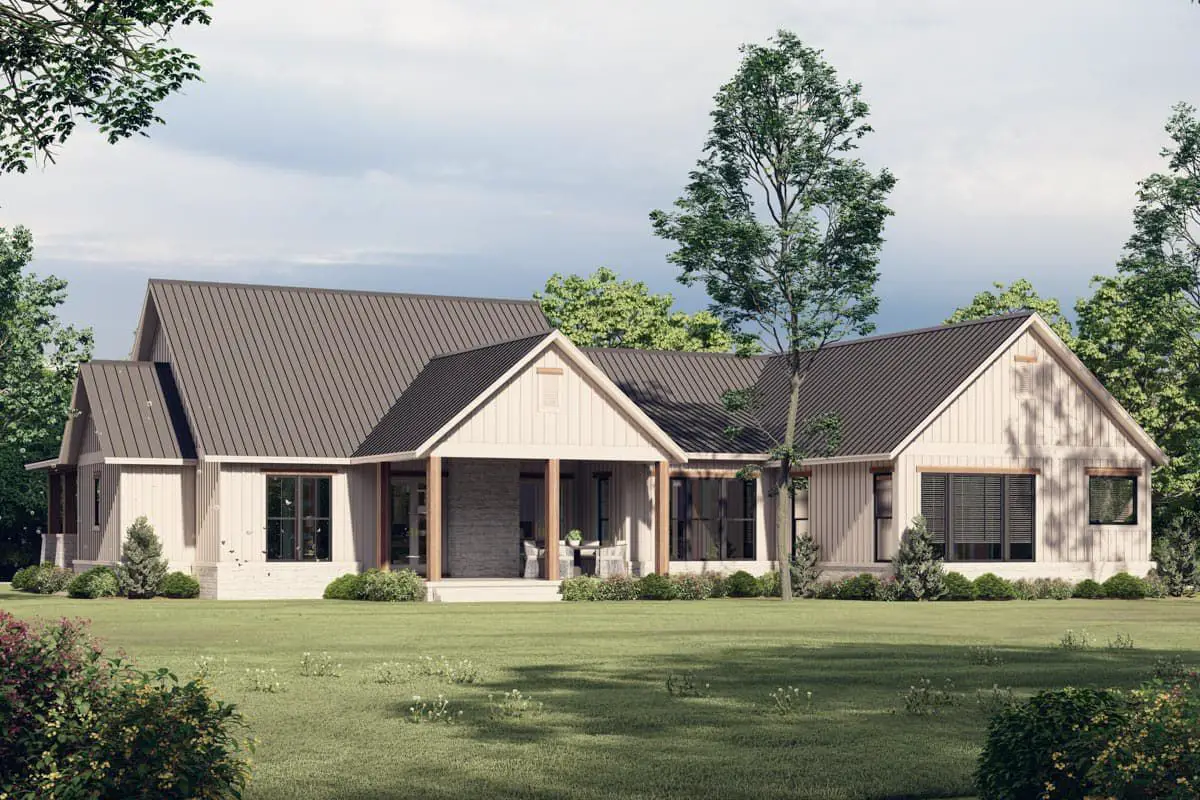
Warm Hill Country Curb Appeal
The exterior mixes stone and siding, with metal roof accents and a welcoming covered front porch. Dormers above the entry add height and charm—classic country style with a modern twist.
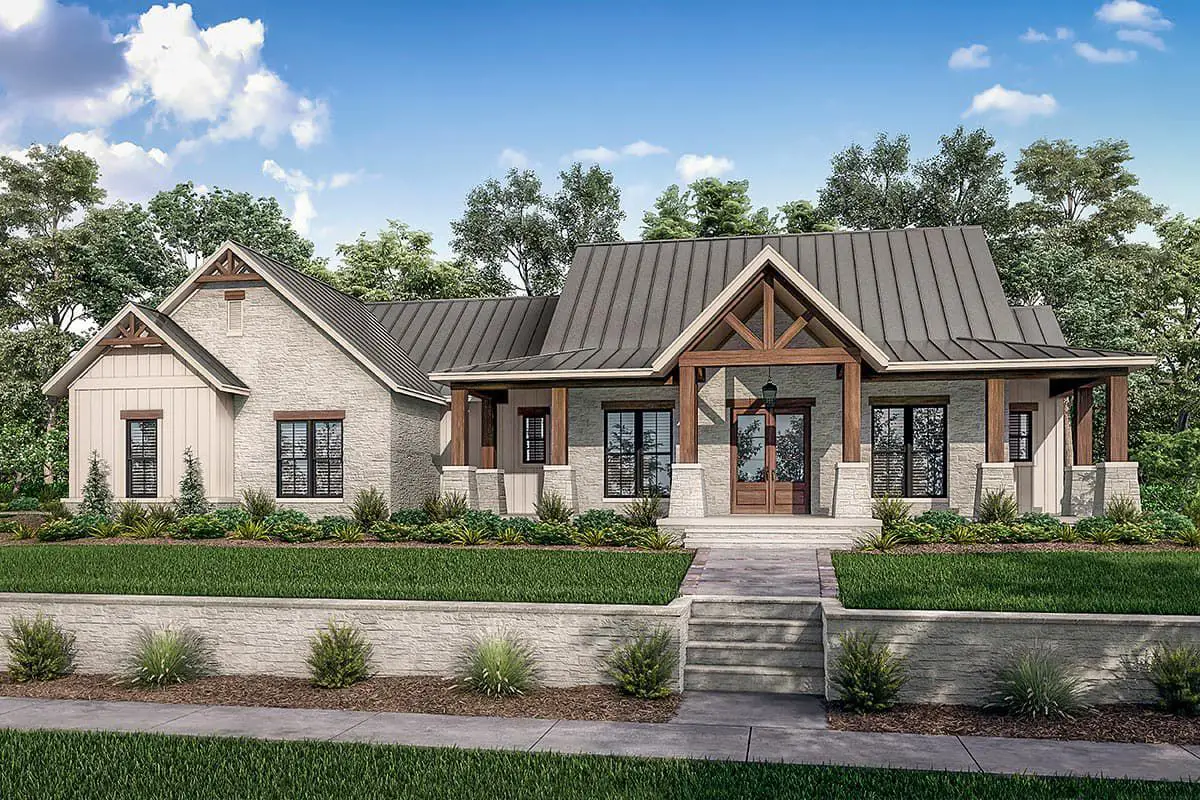
Flow, Function & Living Together
- Great Room: At the heart, vaulted ceilings and big windows connect inside with the outdoors beautifully.
- Kitchen + Pantry: The pantry is impressively sized—walk-in, well-organized, and ready for stocked shelves or bulk shopping. The kitchen opens to dining and living zones in a practical, friendly layout.
- Dining: Anchored between kitchen and rear porch, so outdoor meals feel natural and indoor meals never feel isolated.
Bedrooms: Privacy & Purpose
The master suite sits on one wing, offering privacy, a bath with dual vanities, and a large walk-in closet.
On the opposite wing, the two secondary bedrooms share access to a full bathroom—good separation without feeling disconnected.
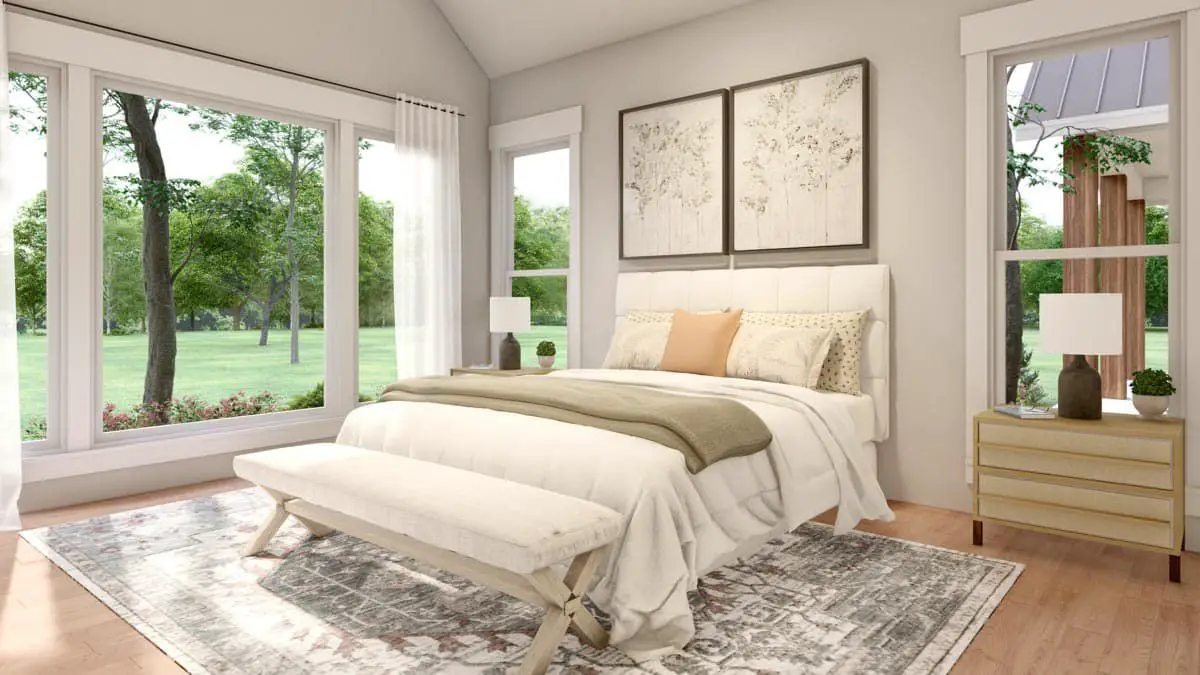
Rear Covered Porch & Porch Life
A generous covered rear porch runs across the back of the home—perfect for morning coffee or evening chats, regardless of weather. It becomes a natural extension of day-to-day living.
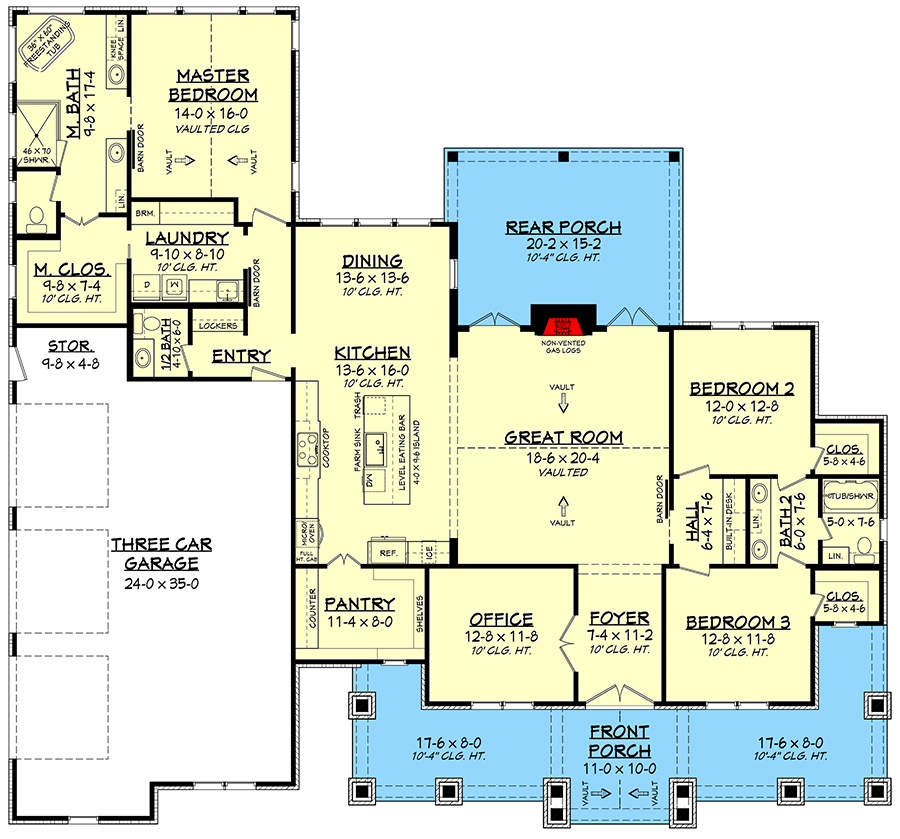
Specs At a Glance
- Heated Living Area: ~2,454 sq ft
- Bedrooms: 3
- Bathrooms: 2 full + 1 half
- Stories: One level
- Garage: Side-entry 2-car
- Covered Porches: Front and rear
- Notable Feature: Large walk-in pantry
Estimated U.S. Build Cost (USD)
Given its size, vaulted areas, and thoughtful features, expect a build cost of around $170–$245 per sq ft. That puts your estimated construction cost roughly between **$417K–$601K USD**, depending on your location and finish choices. (Land, permits, and site work not included.)
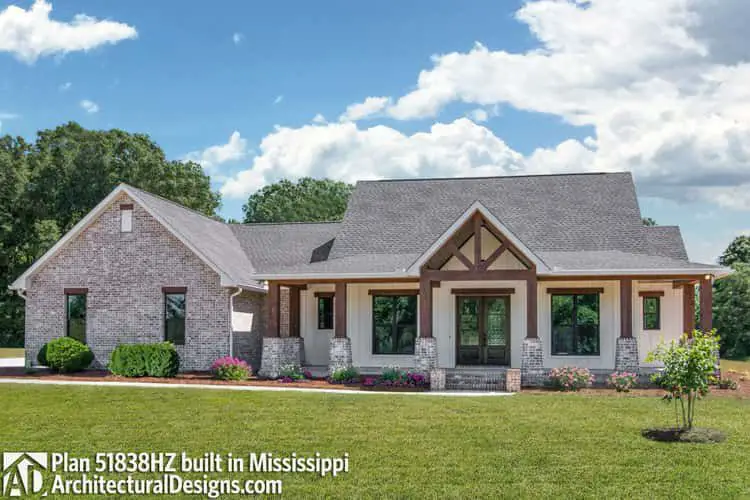
Why This Plan Wins
Because it balances comfort, charm, and practicality. The layout feels open and connected, yet zones retain their purpose. Big pantry wins serious points. And with generous porches on both sides, the indoor-outdoor connection never feels forced—it just feels right.
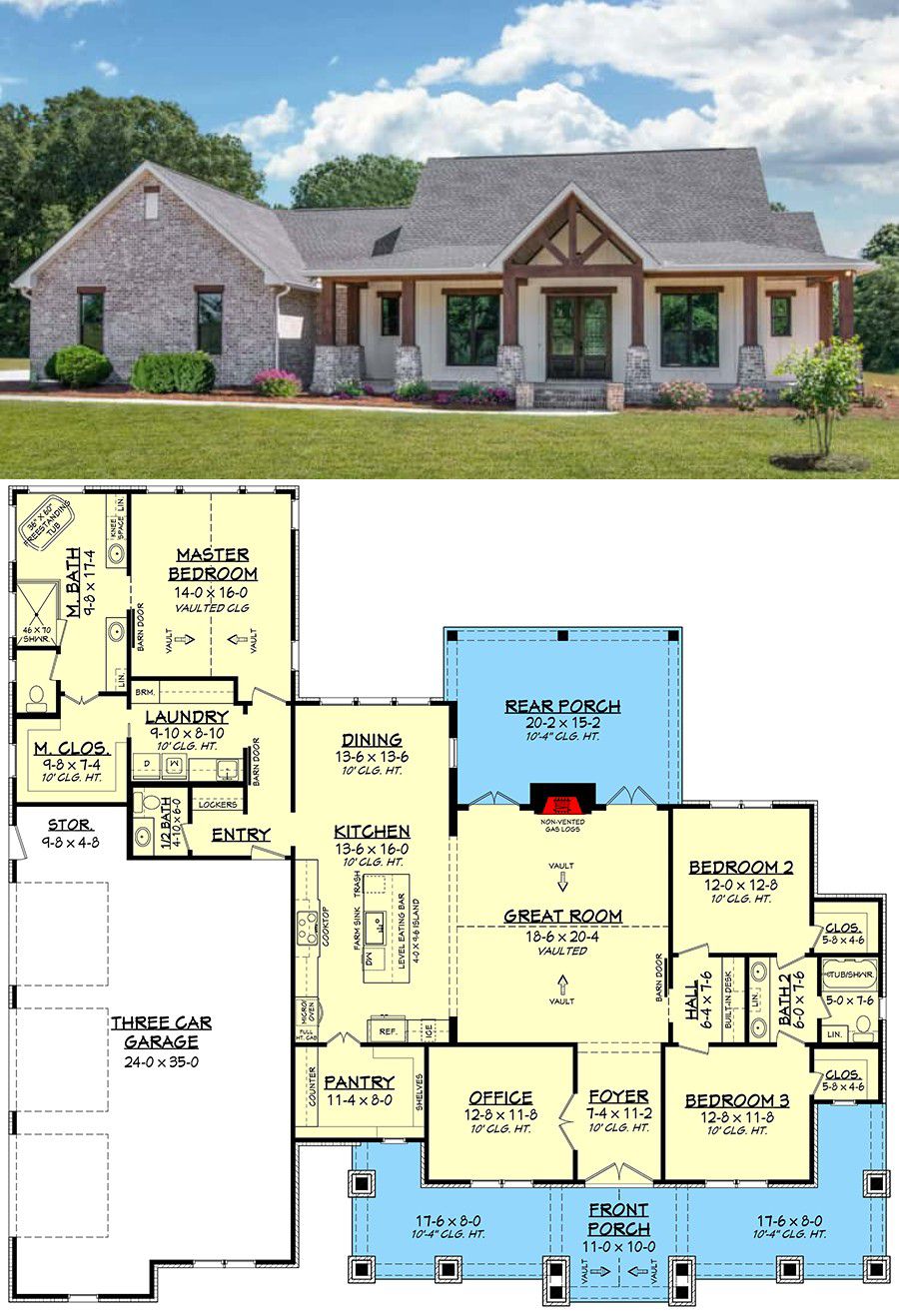
“`0

