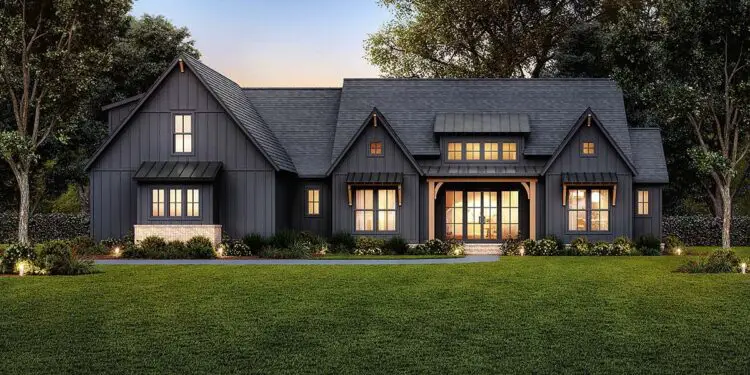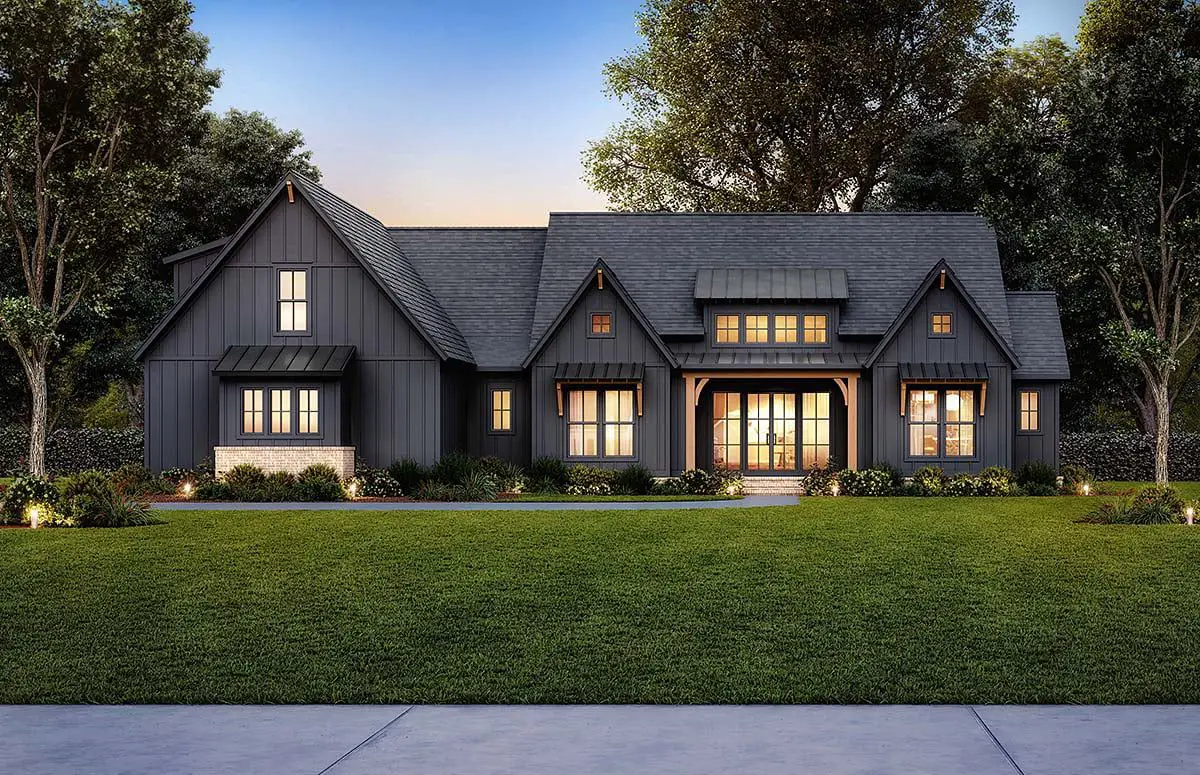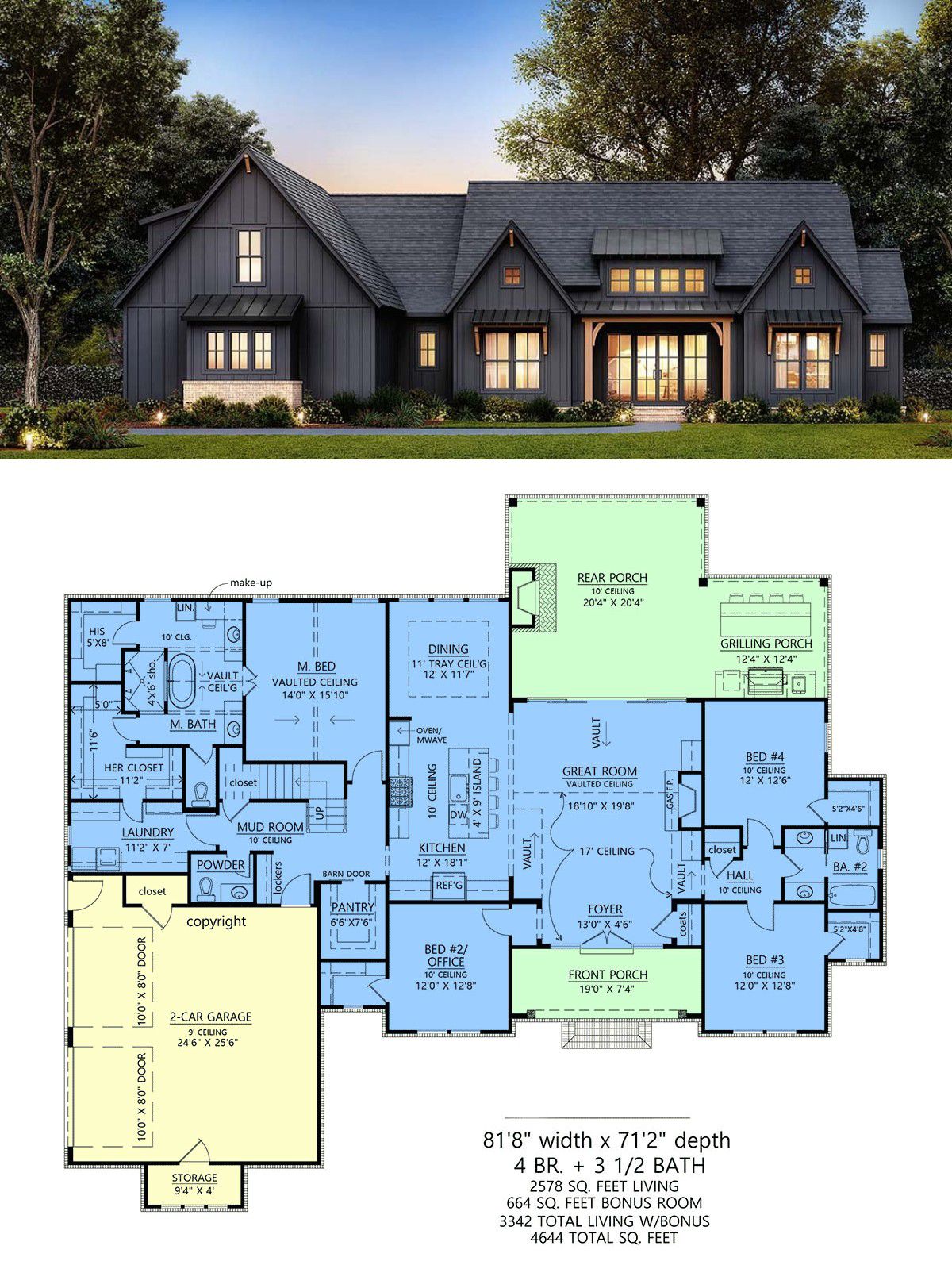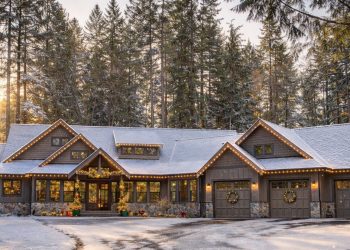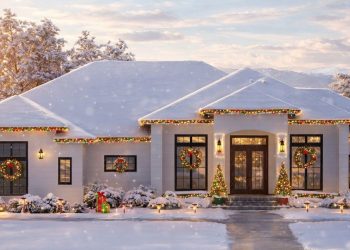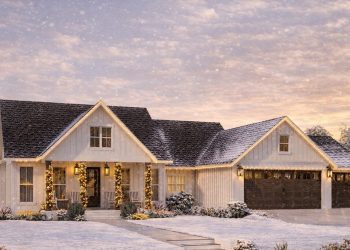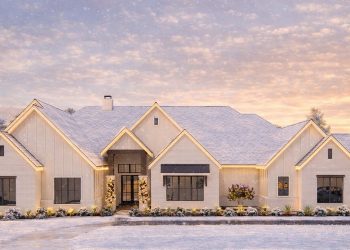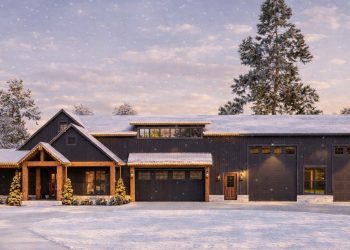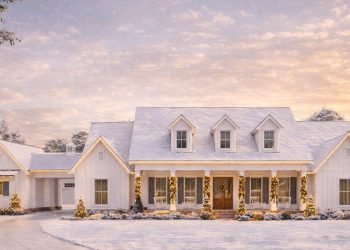This design blends sleek modern lines with farmhouse warmth, offering approximately 2,578 sq ft of living space.
You’ll get 4 bedrooms, 3 full baths, 1 half bath, a 2-car garage, and a standout 664 sq ft bonus room above the garage. It’s made for family life today and flexibility tomorrow. 1
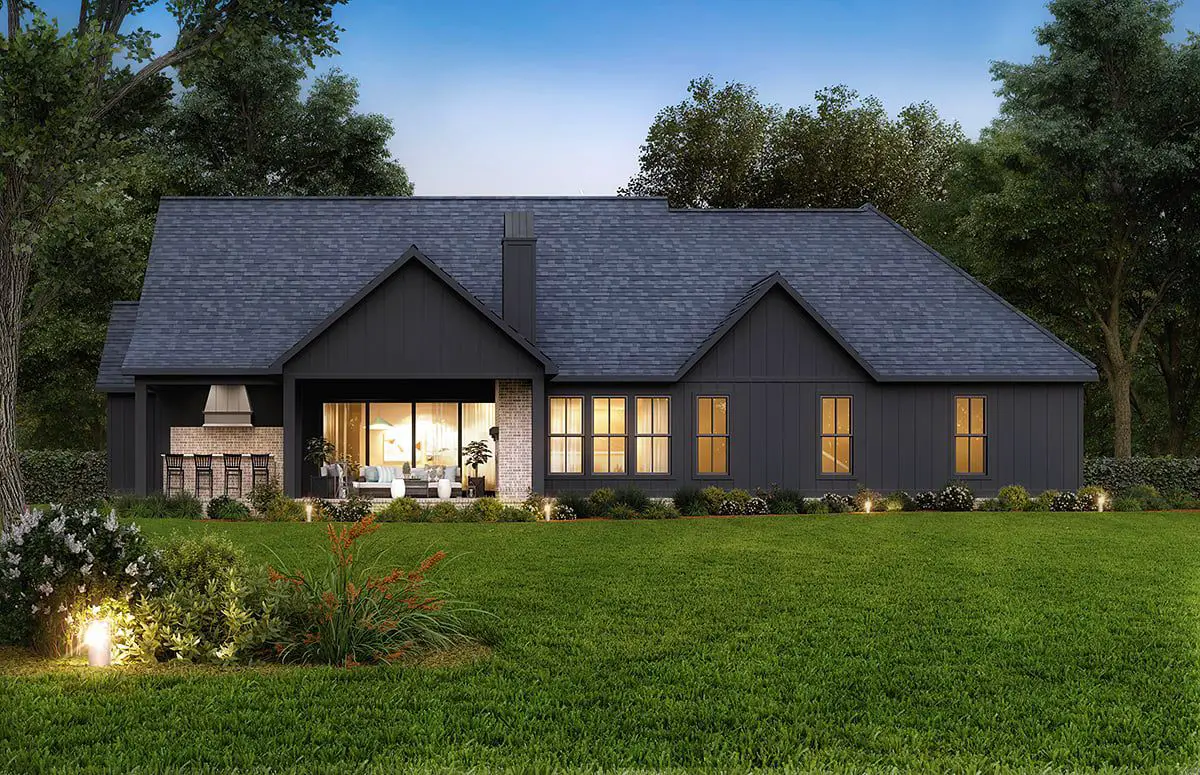
Exterior & Curb Appeal
The façade features clean-modern farmhouse styling: board-and-batten siding, a generous front porch, and bold rooflines that give it character from the street. The 10:12 roof pitch and elevation work in harmony to present a fresh and welcoming look. 2
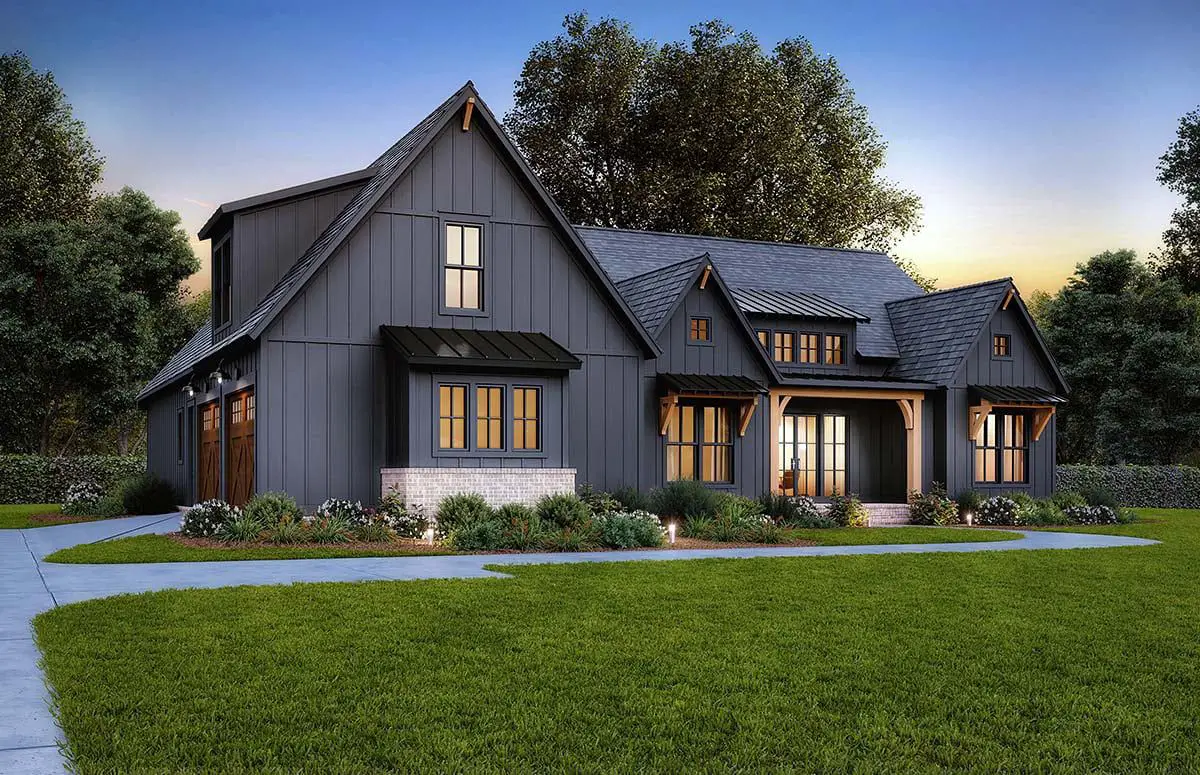
Open Living for Connection
The heart of the home flows effortlessly: a combined great room, dining, and kitchen make gathering easy.
The kitchen includes a walk-in pantry and direct sightlines to living spaces—cooking while chatting is no problem. 3
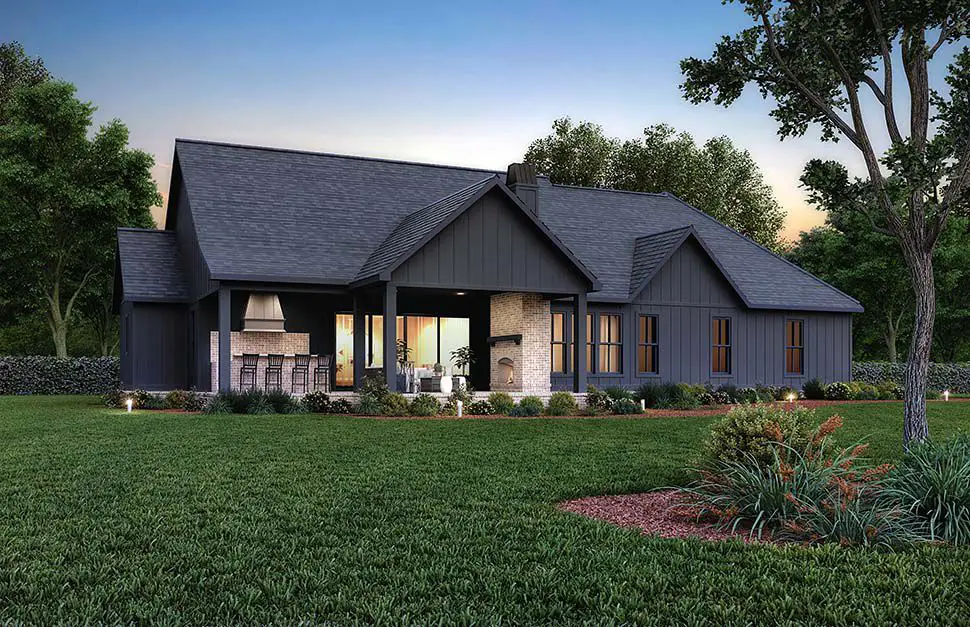
Master Suite & Private Comfort
Your primary bedroom is tucked away for privacy. It includes a spa-style bath, his-and-hers walk-in closets, and direct access to laundry—a layout that combines luxury with sensible daily use. 4
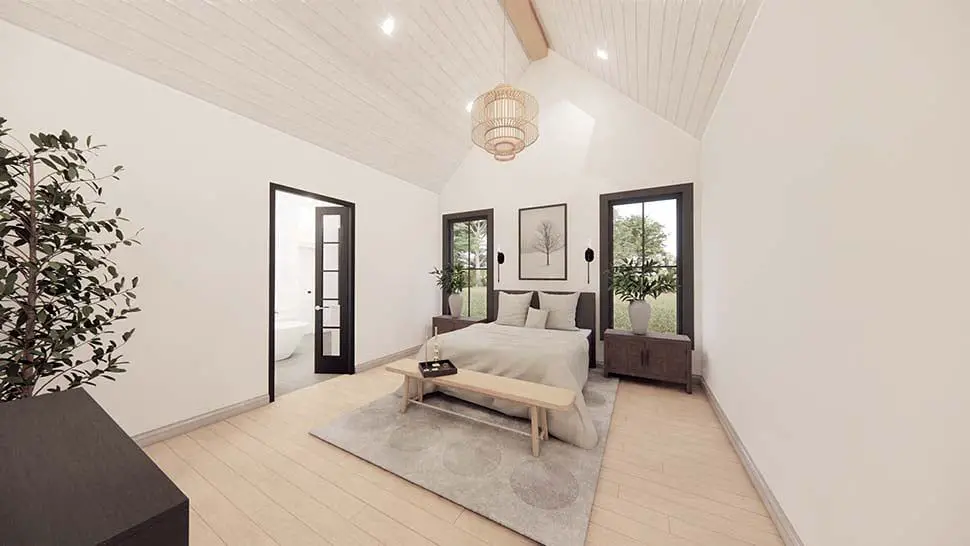
Additional Bedrooms & Baths
The three other bedrooms are grouped with easy access to two full baths, giving flexibility for kids, guests, or a home office. The half bath serves guests near the main living areas. 5
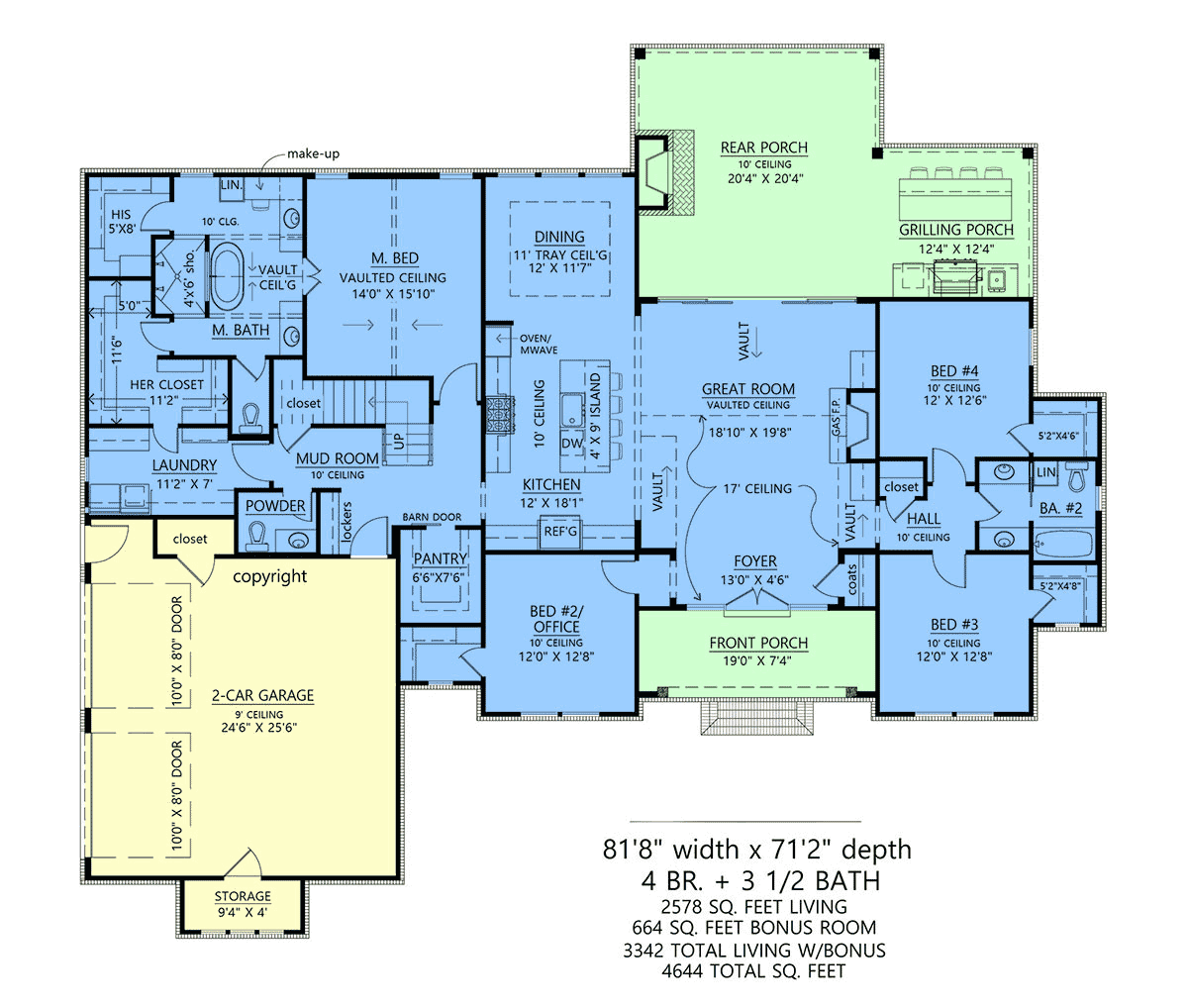
Bonus Room & Flexible Space
Above the garage, the 664 sq ft bonus room is perfect for a game room, media space, or extra lounge. Since it’s already roughed in structure, you can tailor it to your needs without affecting the main layout. 6
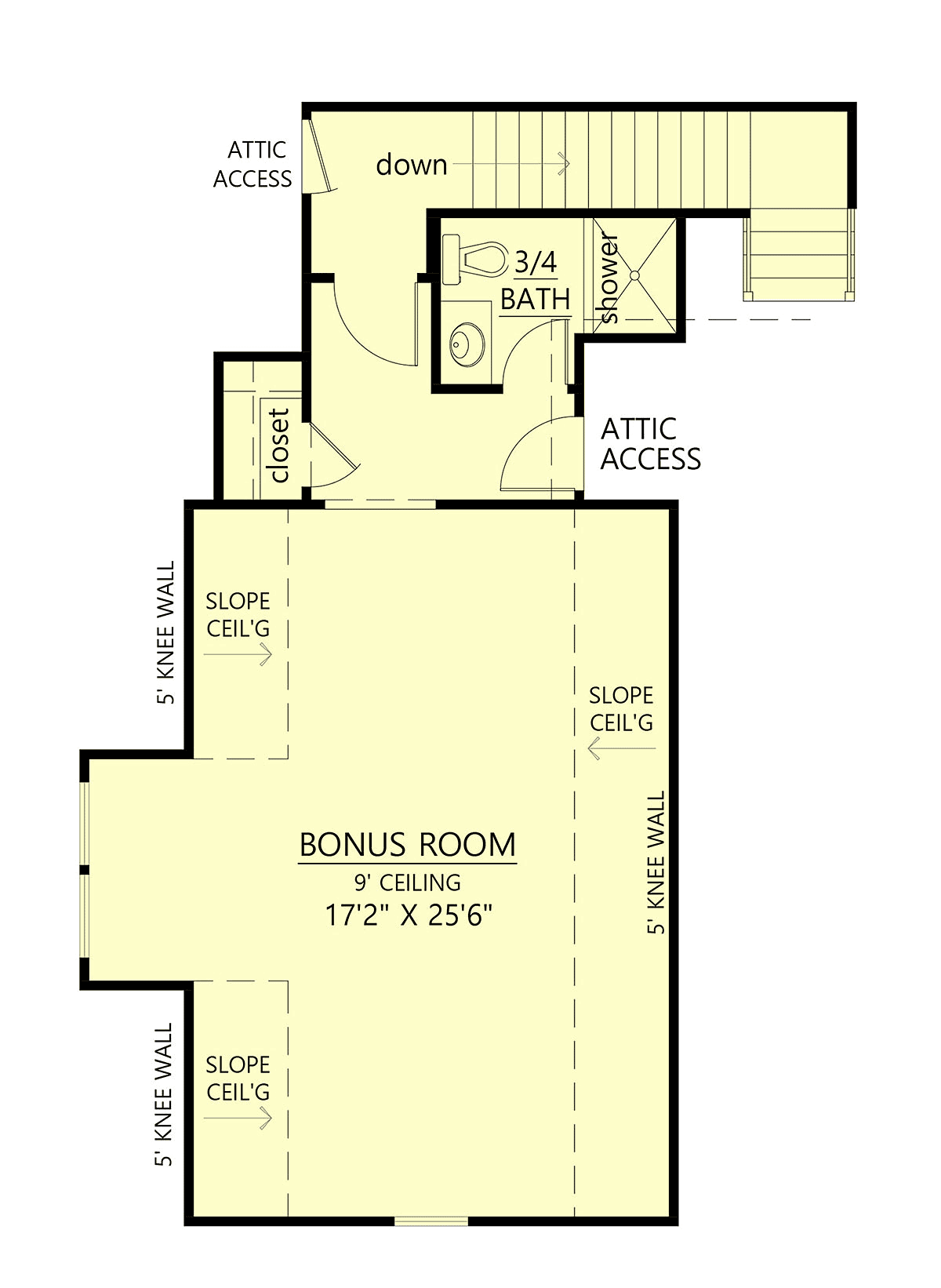
Mudroom, Storage & Practical Touches
A mudroom entry off the garage helps manage clutter. Ample storage, a functional layout, and well-placed closets keep everyday living tidy and efficient. 7
Quick Specs
| Feature | Detail |
|---|---|
| Total Living Area | 2,578 sq ft |
| Bedrooms | 4 |
| Bathrooms | 3 full + 1 half |
| Stories | 1 with bonus above garage |
| Garage | 2-car, attached |
| Bonus Room | 664 sq ft above garage |
| Porch Area | 671 sq ft |
| Ceiling Height (main) | 10′ |
| Width × Depth | 81′ 8″ × 71′ 2″ |
Estimated U.S. Build Cost (USD)
For this size, layout, and level of finish, a rough build cost in the U.S. would likely fall around $170–$245 per sq ft. That gives a ballpark estimate of **$438K–$631K USD**, excluding land, permits, and site work. 8
Why This Plan Works Beautifully
This design balances style and function. It’s open and bright, yet offers privacy where needed. The bonus room gives you optional expansion without rewriting the whole floor plan.
Plus, the layout is modern but grounded in farmhouse comfort. It’s a home that could flex with your life—kids, guests, hobbies—while still feeling cohesive and welcoming.

