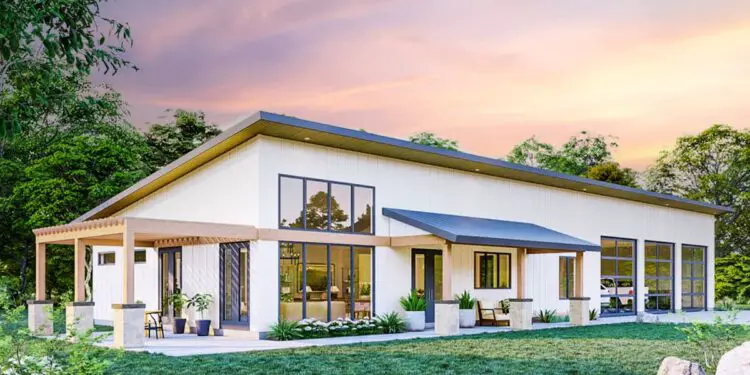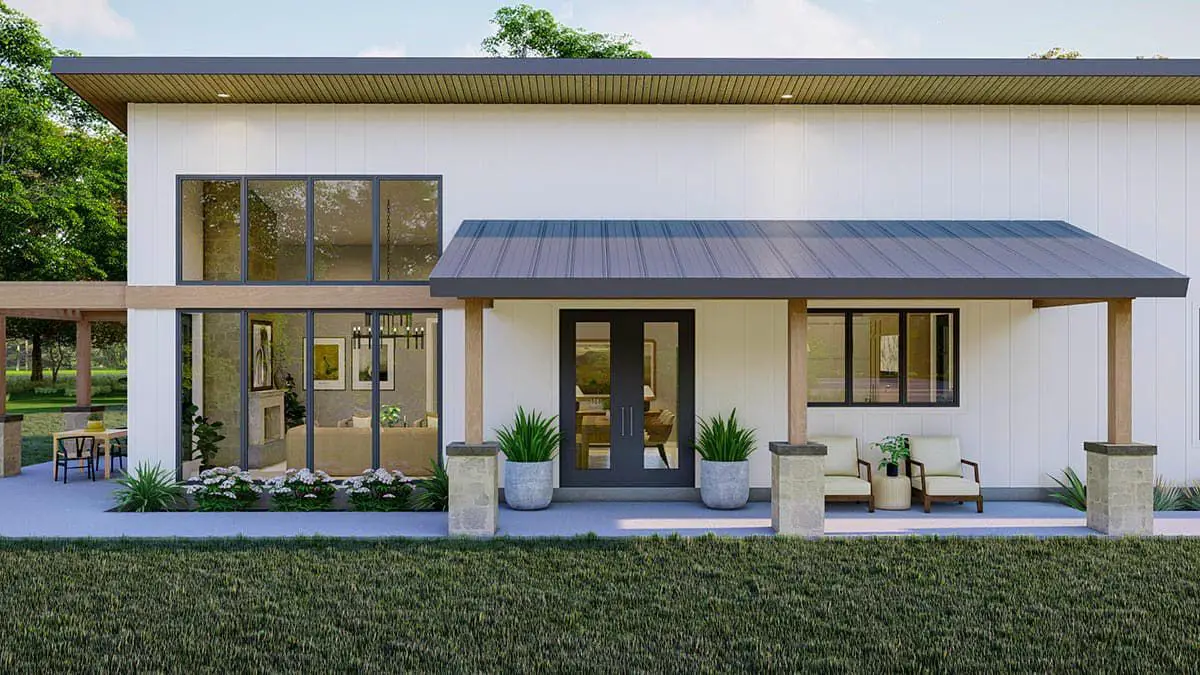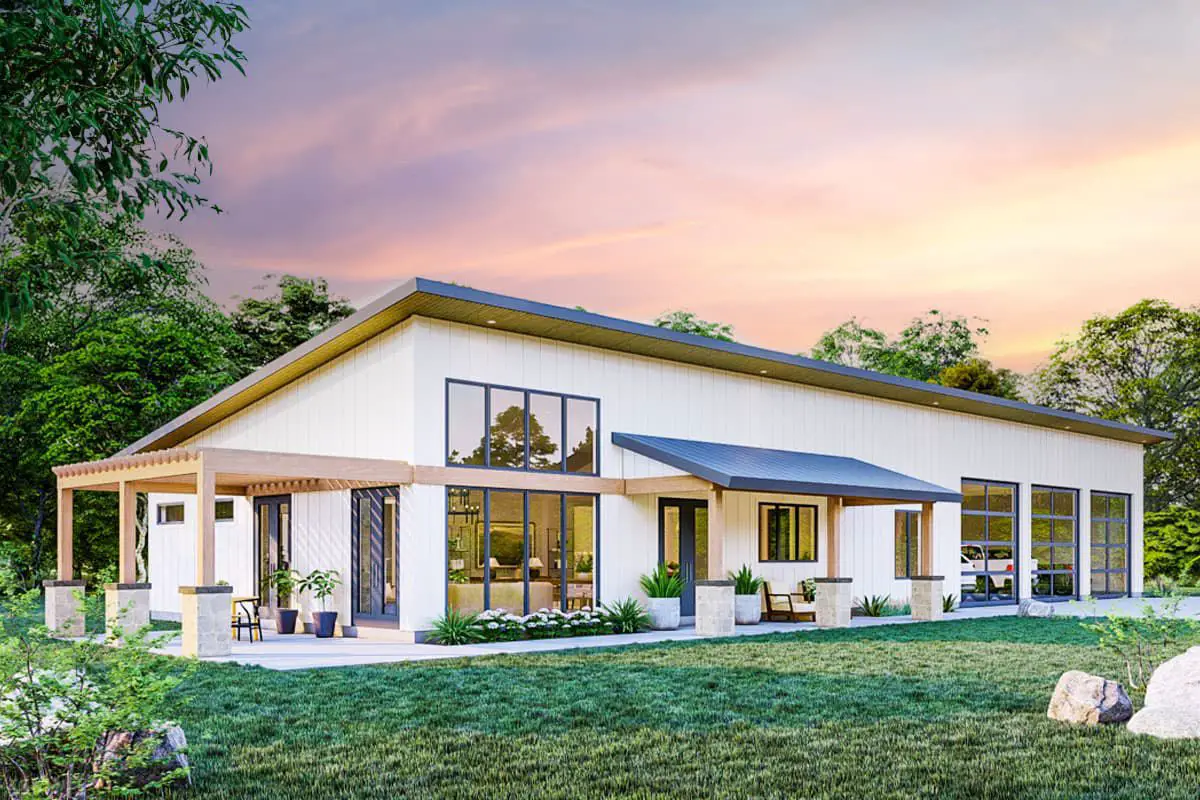This modern-style barndominium plan gives you about 1,982 sq ft of sleek, open living.
It includes 4 bedrooms, 2 full baths, and an oversized attached 3-car garage (~1,576 sq ft) that leads you into a mudroom with lockers.
It’s all on one story, with clean lines, a sloping ceiling, and a good dose of indoor-outdoor charm via a pergola and covered patio. 0
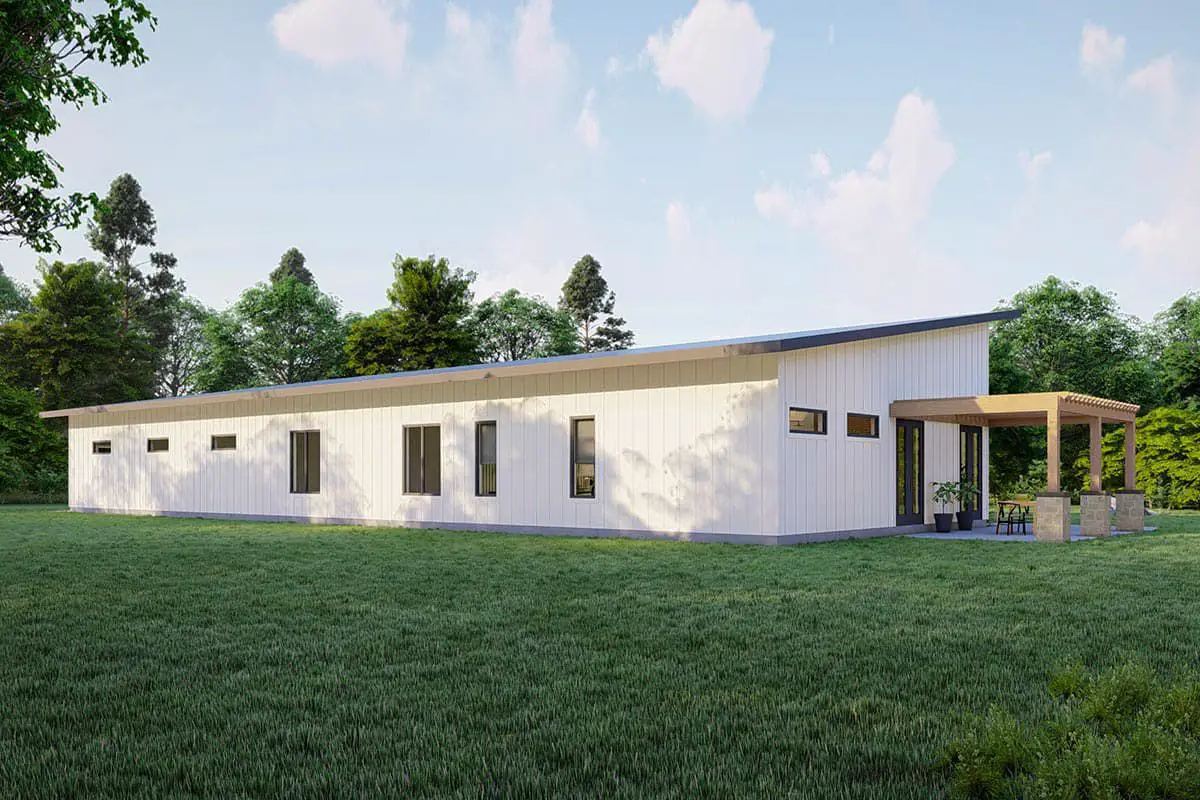
Garage & Entry Essentials
You turn in under a massive 3-car garage first—plenty of space for vehicles, tools, or even storing outdoor gear.
From there you step into a well-designed mudroom with built-in bench and lockers so you can drop off boots, coats, and clutter before entering the main part of the house. 1
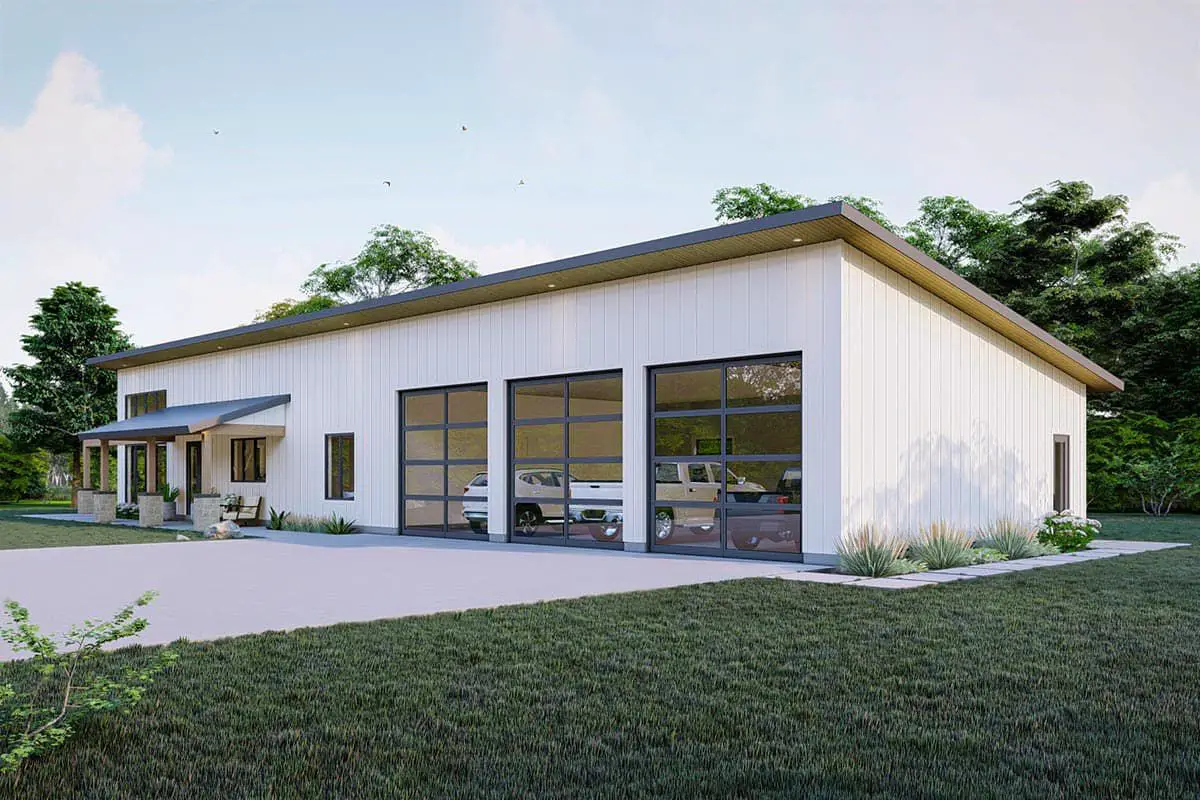
Open Heart of the Home
- The kitchen, dining, and great room flow together under a sloped ceiling—creating volume and airiness. 2
- Kitchen includes a walk-in pantry and large island overlooking the great room. 3
- The great room is anchored by a tall fireplace, and on either side are sets of French doors that open to a covered pergola—a perfect indoor-outdoor setup. 4
Bedrooms & Baths Layout
The master suite is spacious, with a double-vanity bath and separate shower. The other three bedrooms share a well-appointed full bath. No extra half bath, but the layout keeps the private and shared zones clean. 5
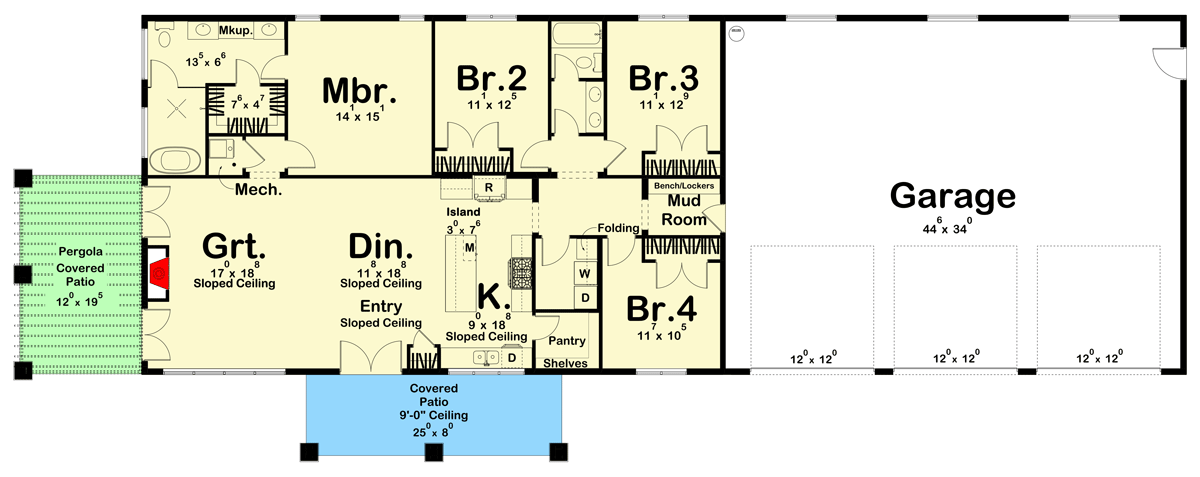
Outdoor & Porches
At the rear (or side depending on lot), there’s a covered porch and a pergola-covered patio. Great for lounging, grilling, or evenings under the sky. 6
Quick Specs
| Feature | Detail |
|---|---|
| Heated Living Area | ~1,982 sq ft |
| Bedrooms | 4 |
| Bathrooms | 2 full |
| Stories | 1 |
| Garage | 3-car, ~1,576 sq ft |
| Ceiling | Sloped ceilings in main living zones |
| Exterior Walls | 2×6 framing |
| Width × Depth | 114′-4″ × 43′-4″ |
Estimated U.S. Build Cost (USD)
For a home like this—modern barndominium with good finishes, large garage, open plan, and the pergola features—expect **$150–$230 per sq ft** depending on your area (labor, material costs, permit fees etc.).
That suggests a build cost in the range of about **$300,000–$455,000 USD**, not including land, site work, or higher-end finish upgrades. Adjust up in high-cost areas or down if you choose simpler finishes.
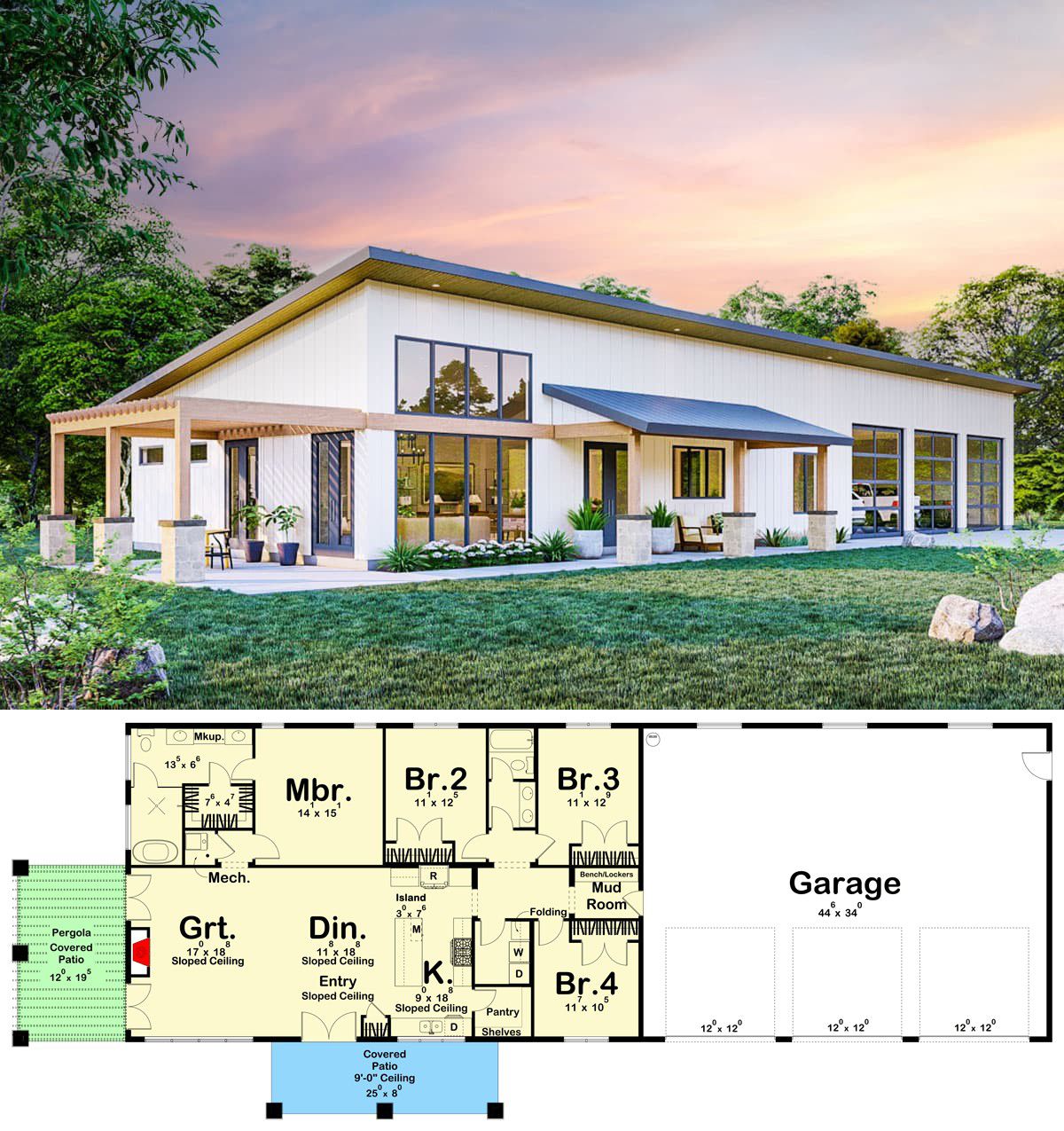
Why This Plan Stands Out
I love how this one blends utility and style: huge garage first, solid mudroom, then flowing living spaces with height and light.
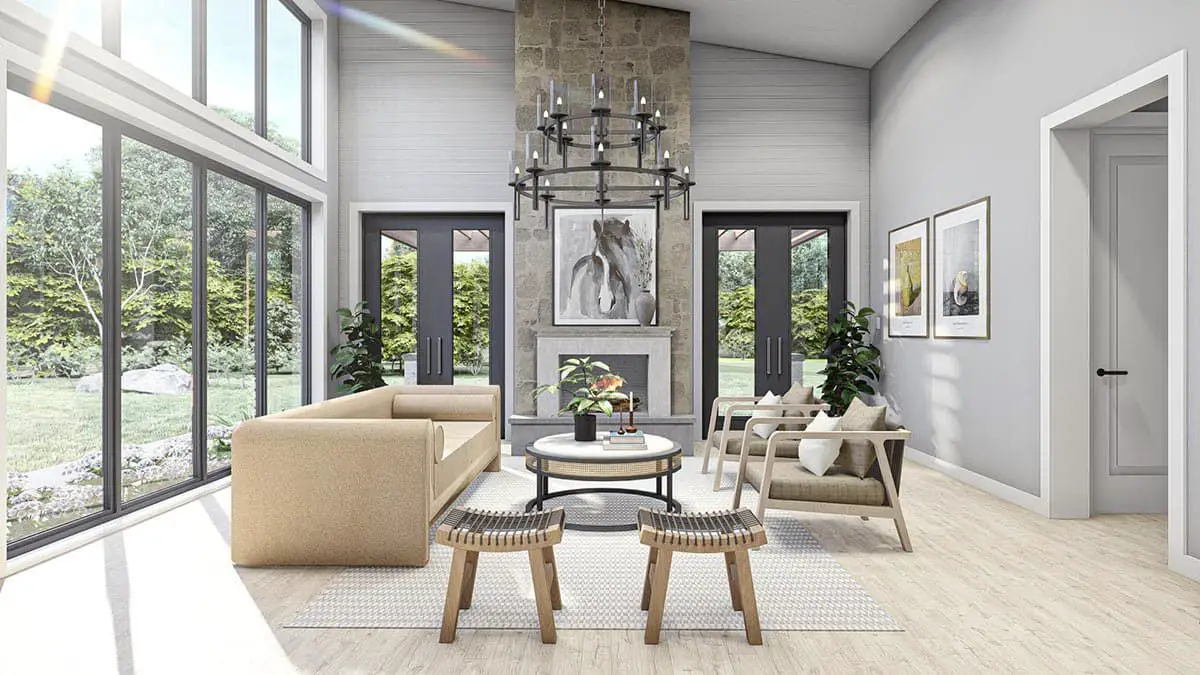
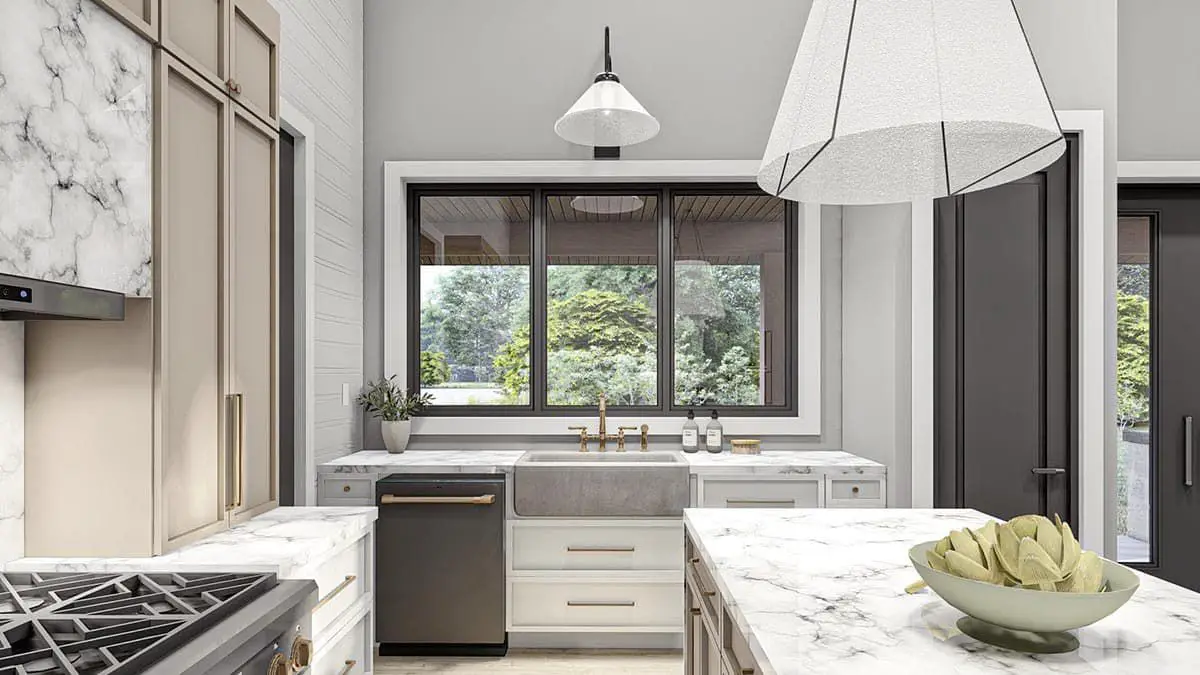
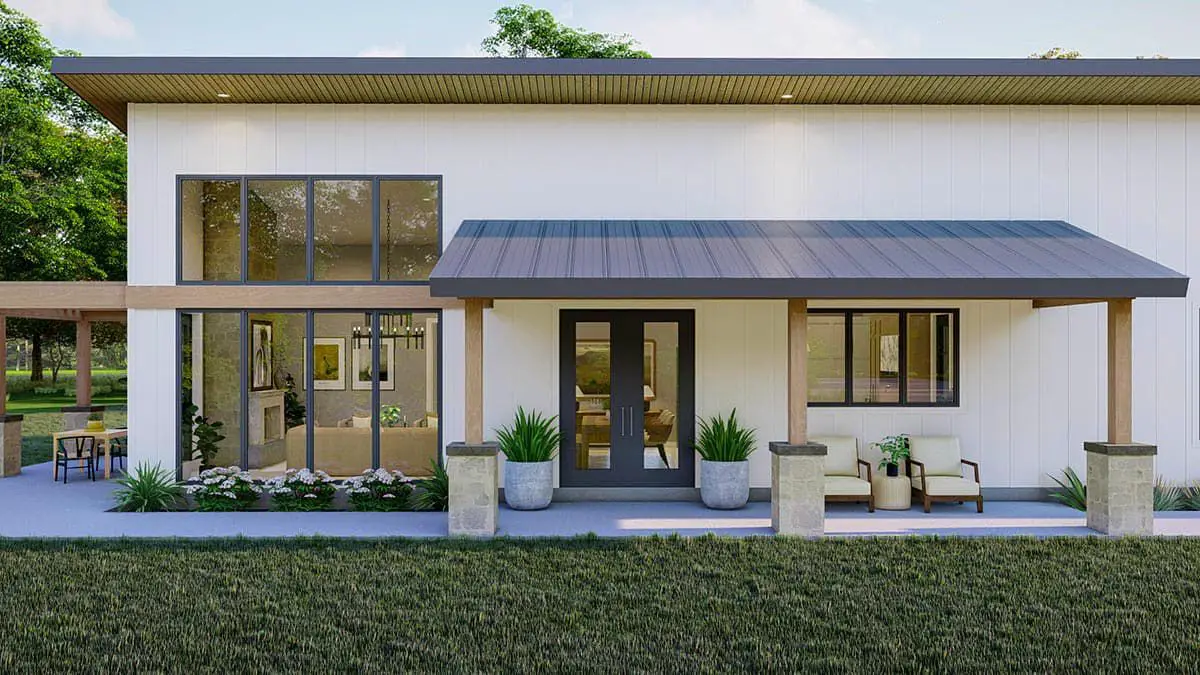
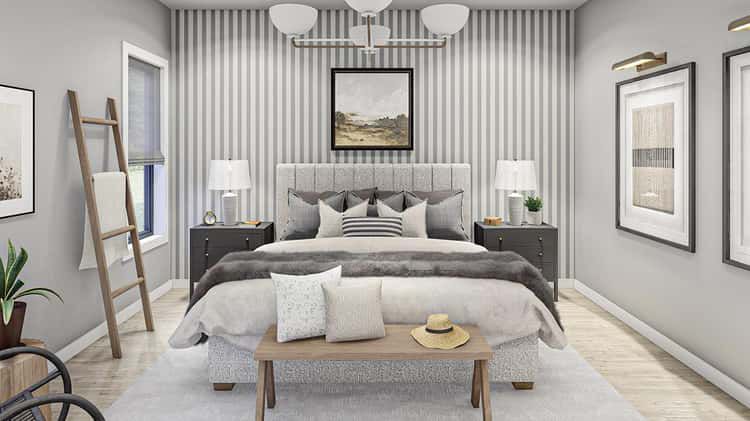
It feels rugged yet refined. The pergola adds outdoor character without complicating the roofline. Great for someone who wants room, personality, and livability without going overboard.

