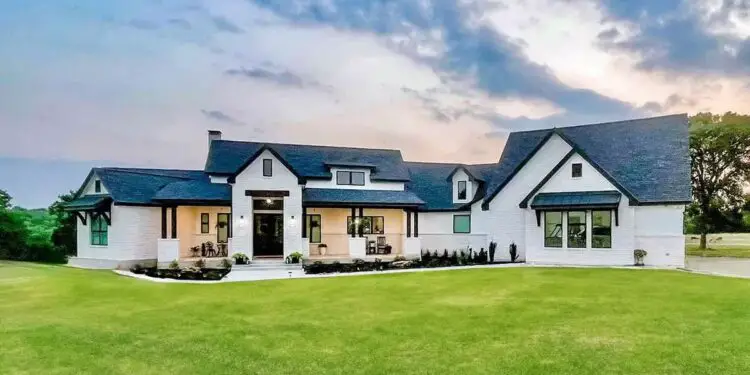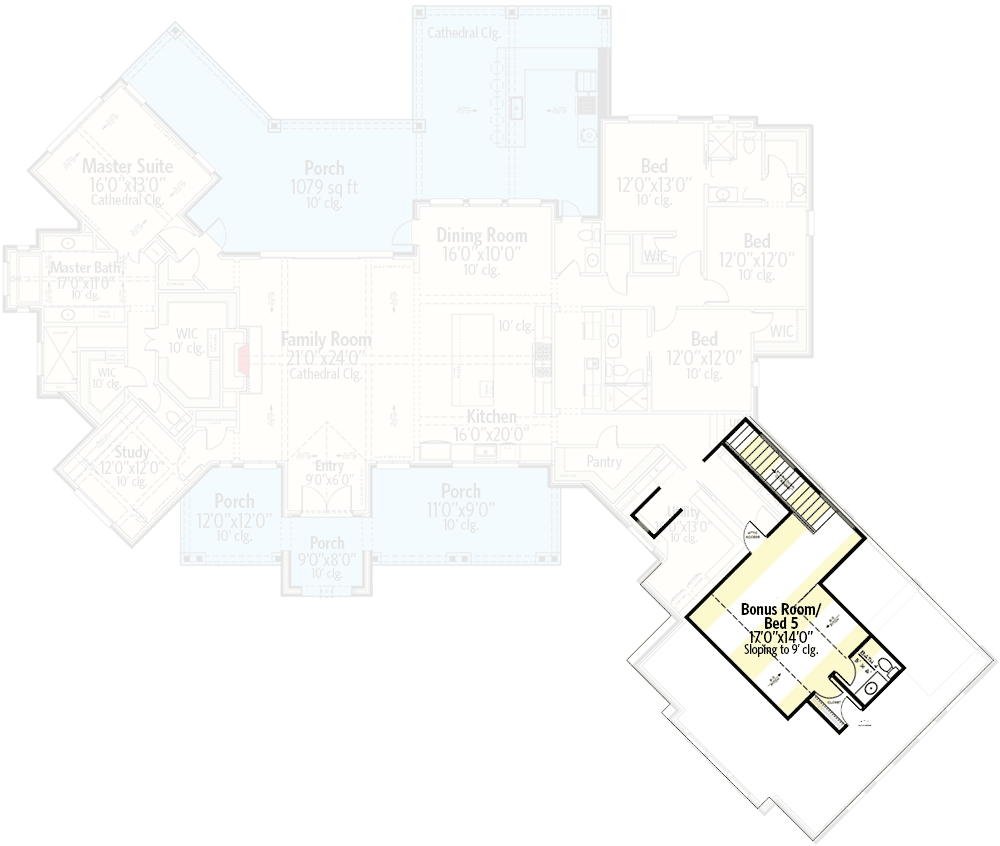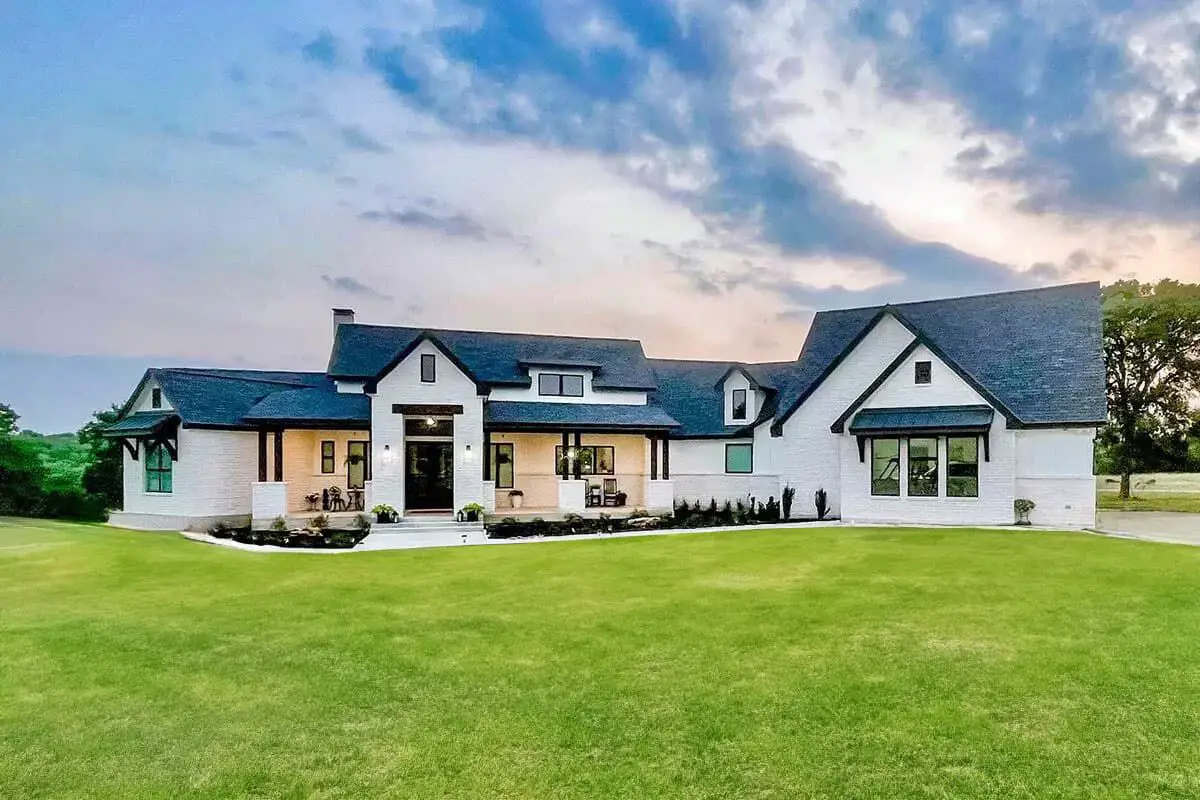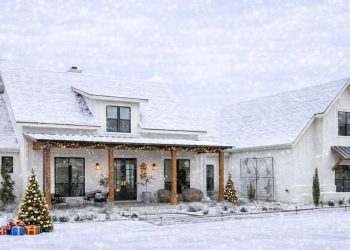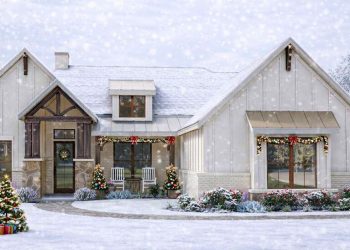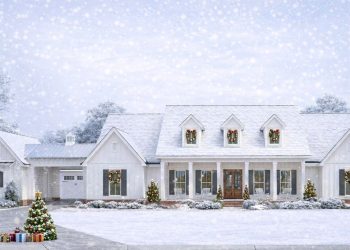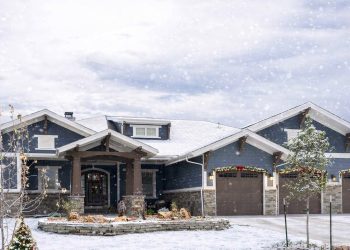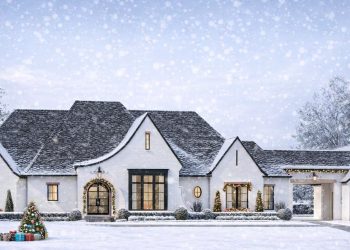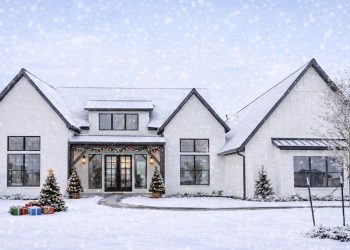This standout home design delivers about 3,576 sq ft of heated living space—including 4 main-level bedrooms, 3.5 baths, and a clever bonus 5th bedroom above an angled 3-car garage.
With its mix of classic lines, functional layout, and expansion-ready design, it’s built for elegance and day-to-day life.
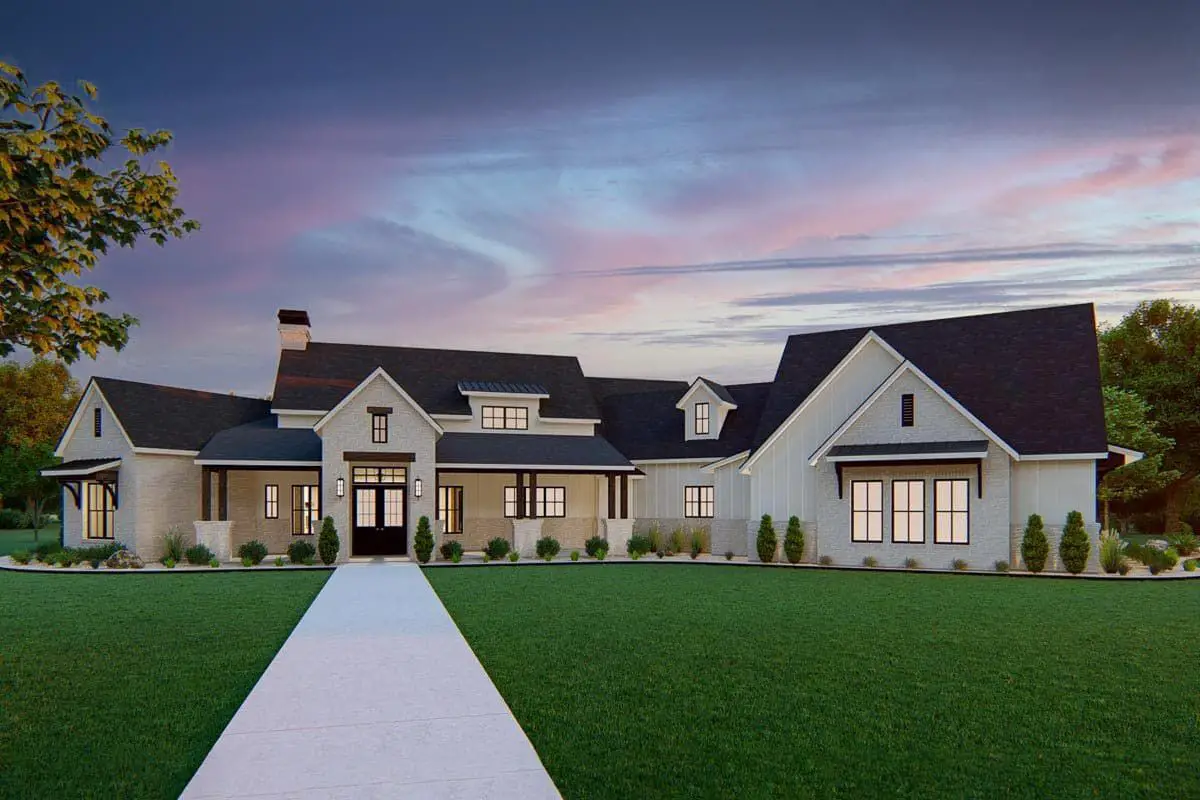
Curb & Approach That Impress
The angled garage gives the façade dynamic interest while minimizing driveway conflicts.
Stone and vertical siding accents, dormers, and framed windows combine to evoke luxury without fuss. The front porch welcomes softly and sets tone immediately.
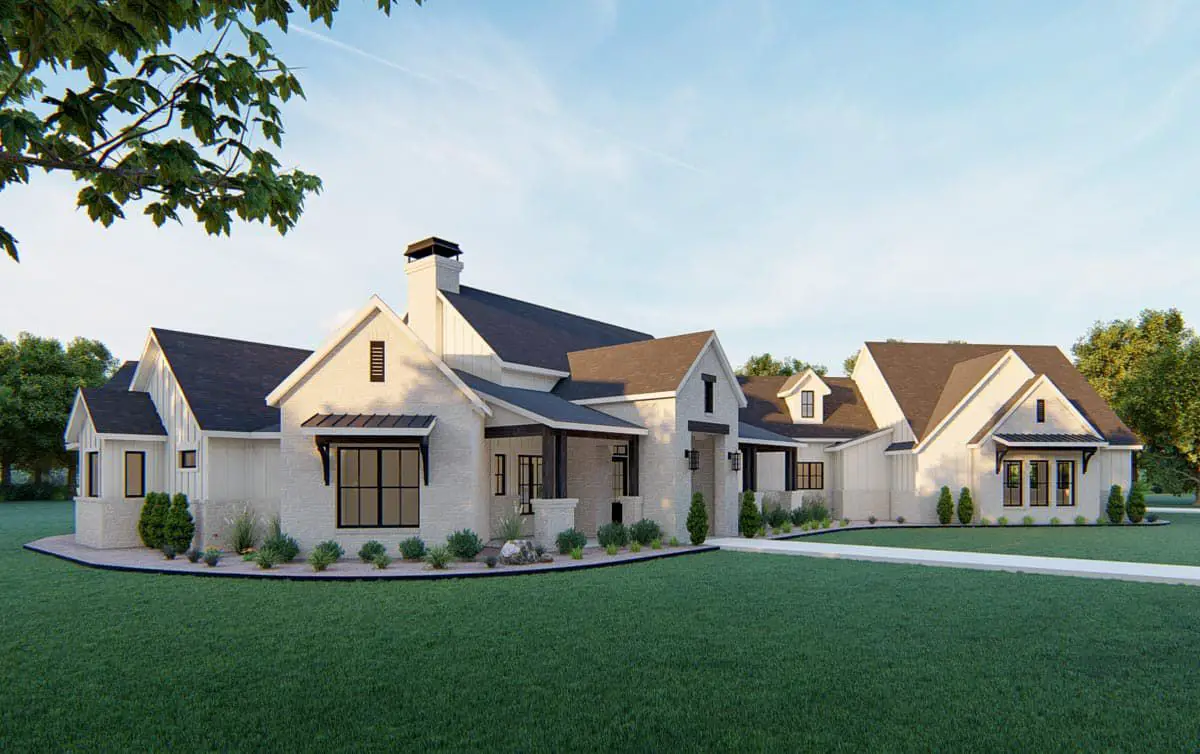
Great Room & Kitchen: Heart of the Home
Vaulted ceilings soar above the great room, which opens seamlessly to the dining and kitchen.
A large island anchors life—from casual meals to full parties. Slide-glass doors lead to a covered rear porch, blending indoor and outdoor living.
Primary Suite & Private Flow
The master suite nestles quietly on one side. It features dual vanities, separate tub and walk-in shower, a spacious walk-in closet, and easy access to the laundry—minimizing daily work paths.
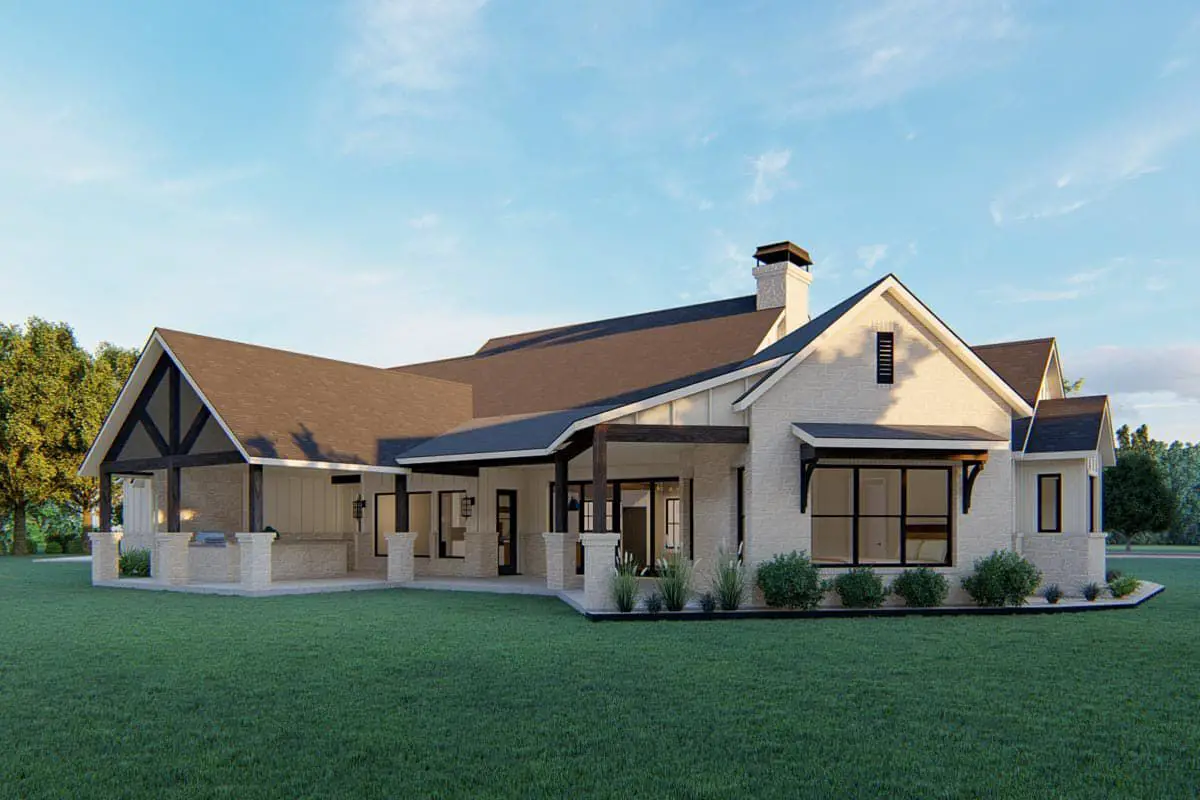
Secondary Bedrooms & Guest-Friendly Baths
On the opposite wing, the three additional bedrooms share two full baths—strategically placed to balance privacy and convenience. Each room has good proportions and thoughtful storage.
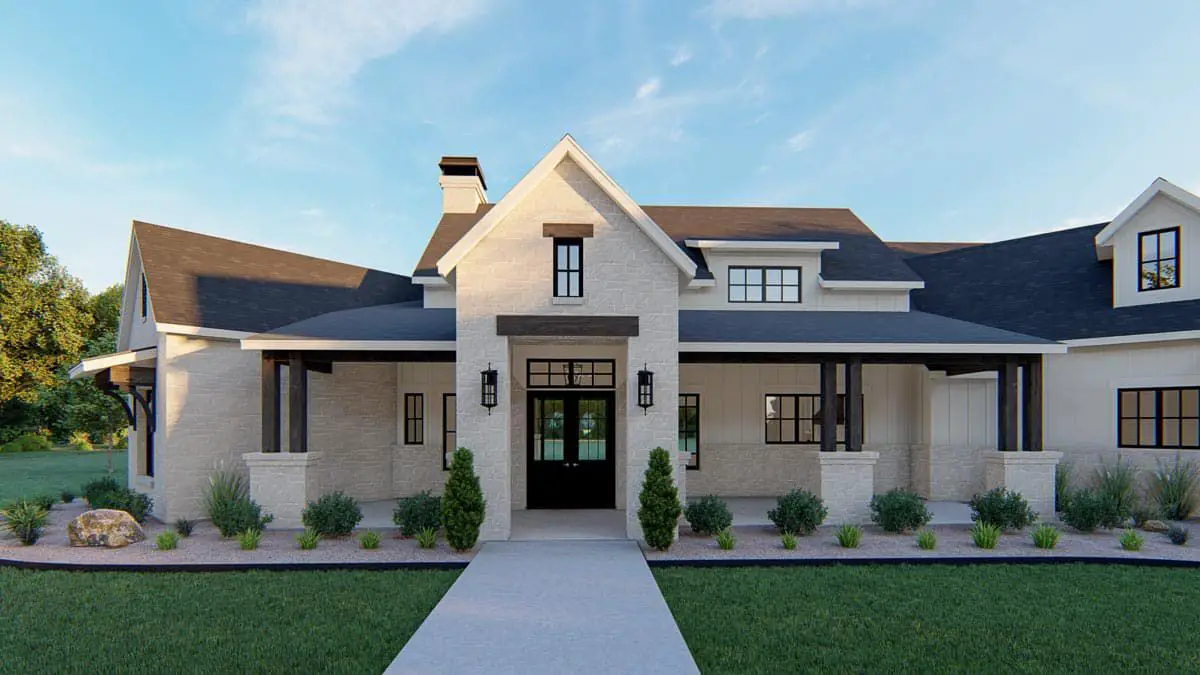
Bonus 5th Bedroom Over Garage
Above the garage lies a bonus space capable of becoming a 5th bedroom, guest suite, or flexible living zone. With its own half-bath and angled garage roof, it feels built in—not tacked on.
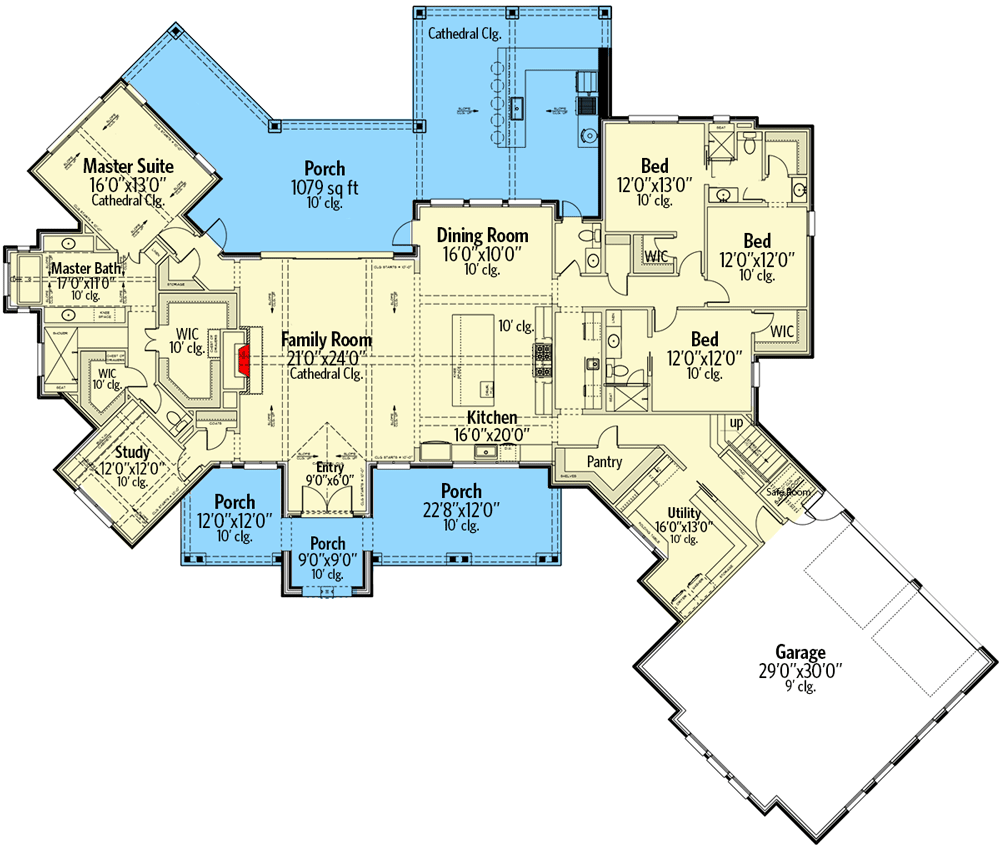
Practical Touches & Flex Options
- Butler’s pantry: Keeps entertaining seamless by bridging kitchen and dining.
- Mudroom area: Clears clutter with lockers and drop zones near garage entry.
- Utility placement: Laundry near master, secondary utility zones near bedrooms for ease.
- Rooflines: Simplified for cost control yet delivering character.
Quick Facts & Dimensions
- Heated Living Area: ~3,576 sq ft (main + bonus)
- Bedrooms: 4 main + 1 bonus
- Bathrooms: 3 full + 1 half
- Stories: One main level with bonus above garage
- Garage: 3-car, angled configuration
- Ceiling Heights: Vaulted in main living areas; standard elsewhere
- Design Features: Vaulted great room, butler’s pantry, mudroom, angled garage, bonus flex room
Estimated U.S. Build Cost (USD)
For a home of this scale and design sophistication, estimate construction at about $175–$260 per sq ft. That yields a rough cost range of $626K–$930K USD, depending on your region, finish choices, and site conditions (land and site prep not included).
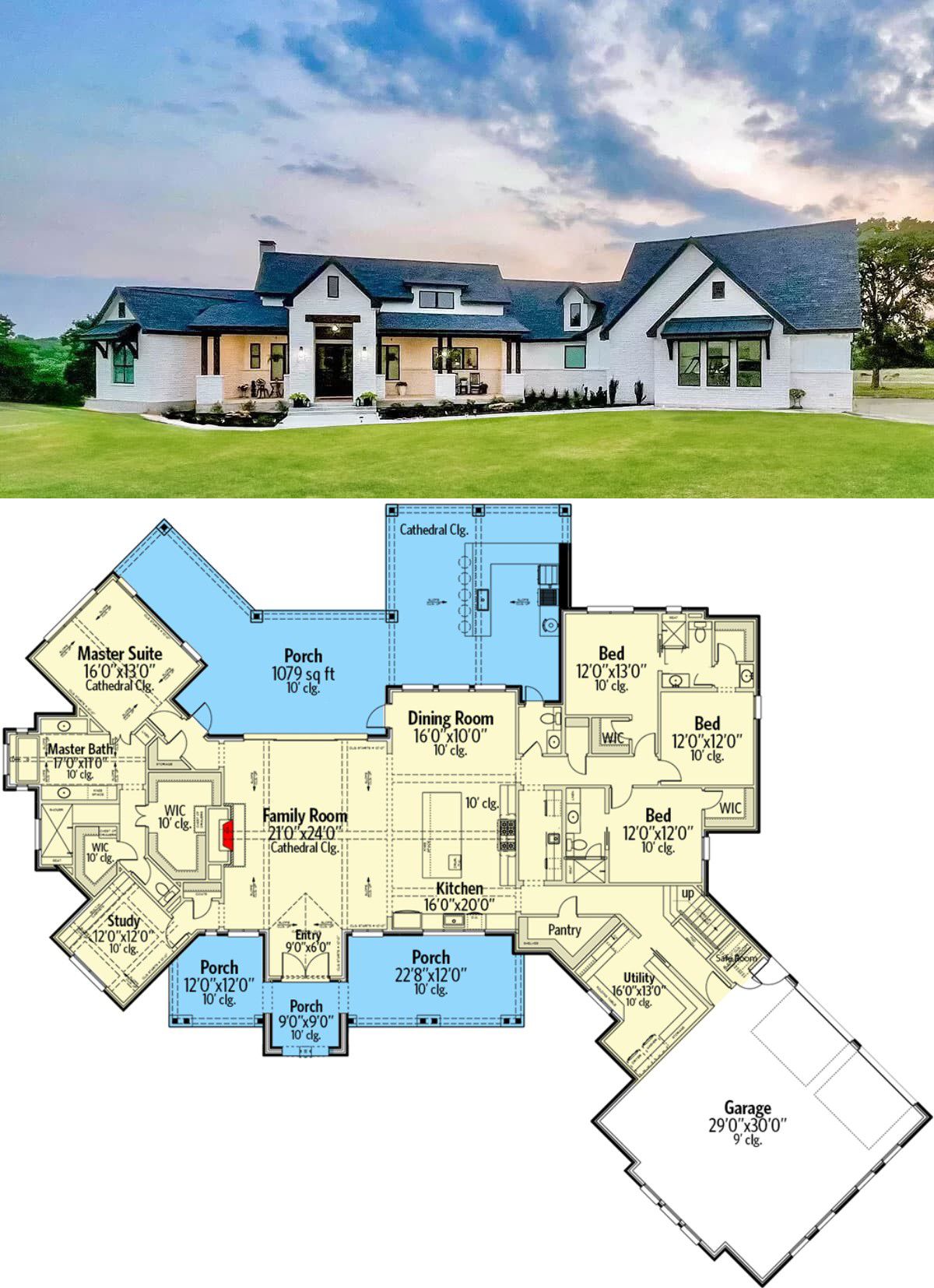
Why This House Works
This plan finds balance: plenty of space without sprawling, elegant aesthetics without over-complexity, and future-ready flexibility built in. The bonus bedroom in the roofline is a major win for families or evolving needs. It’s a design that looks like a luxury home but behaves like a home should.
“`0

