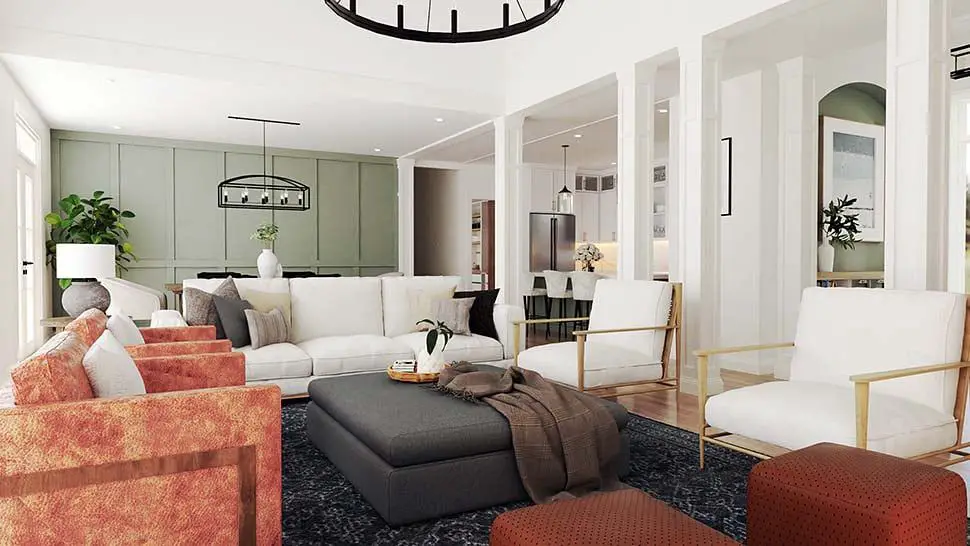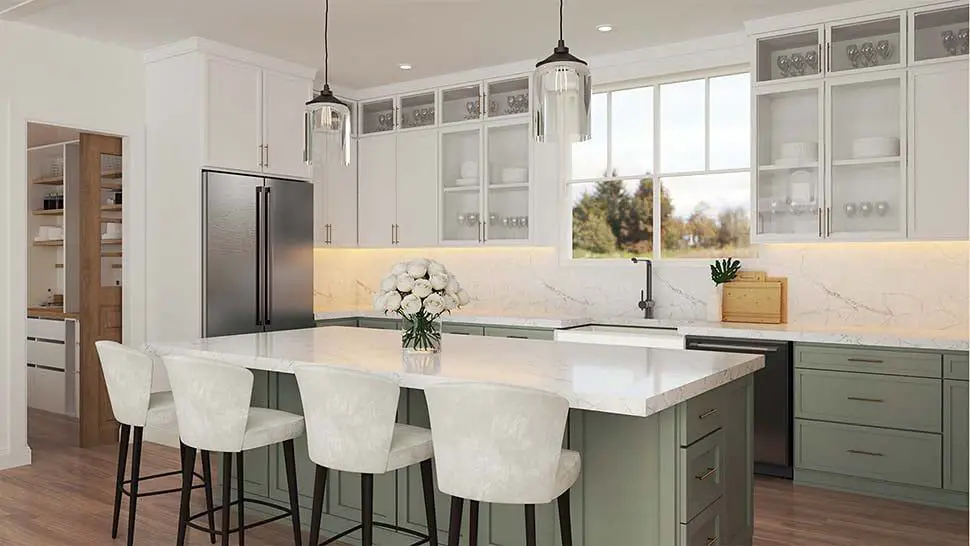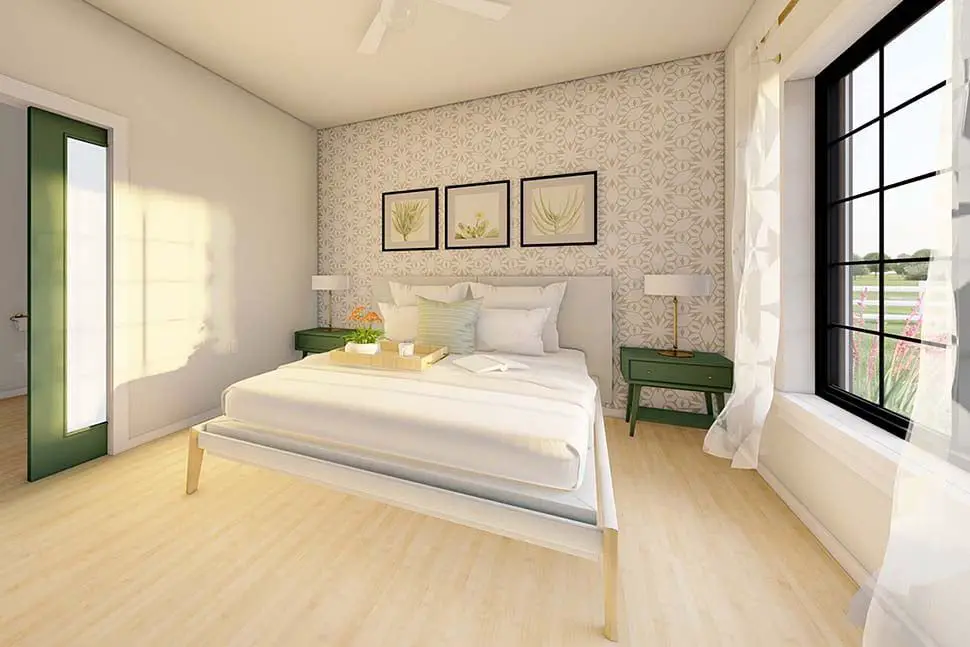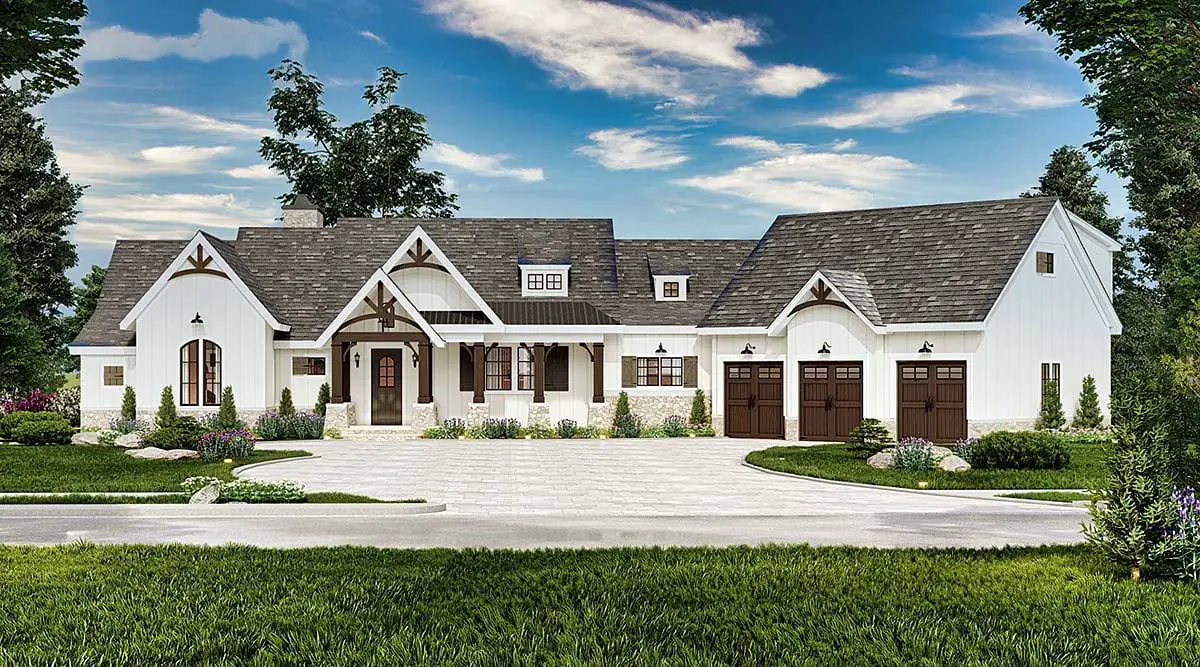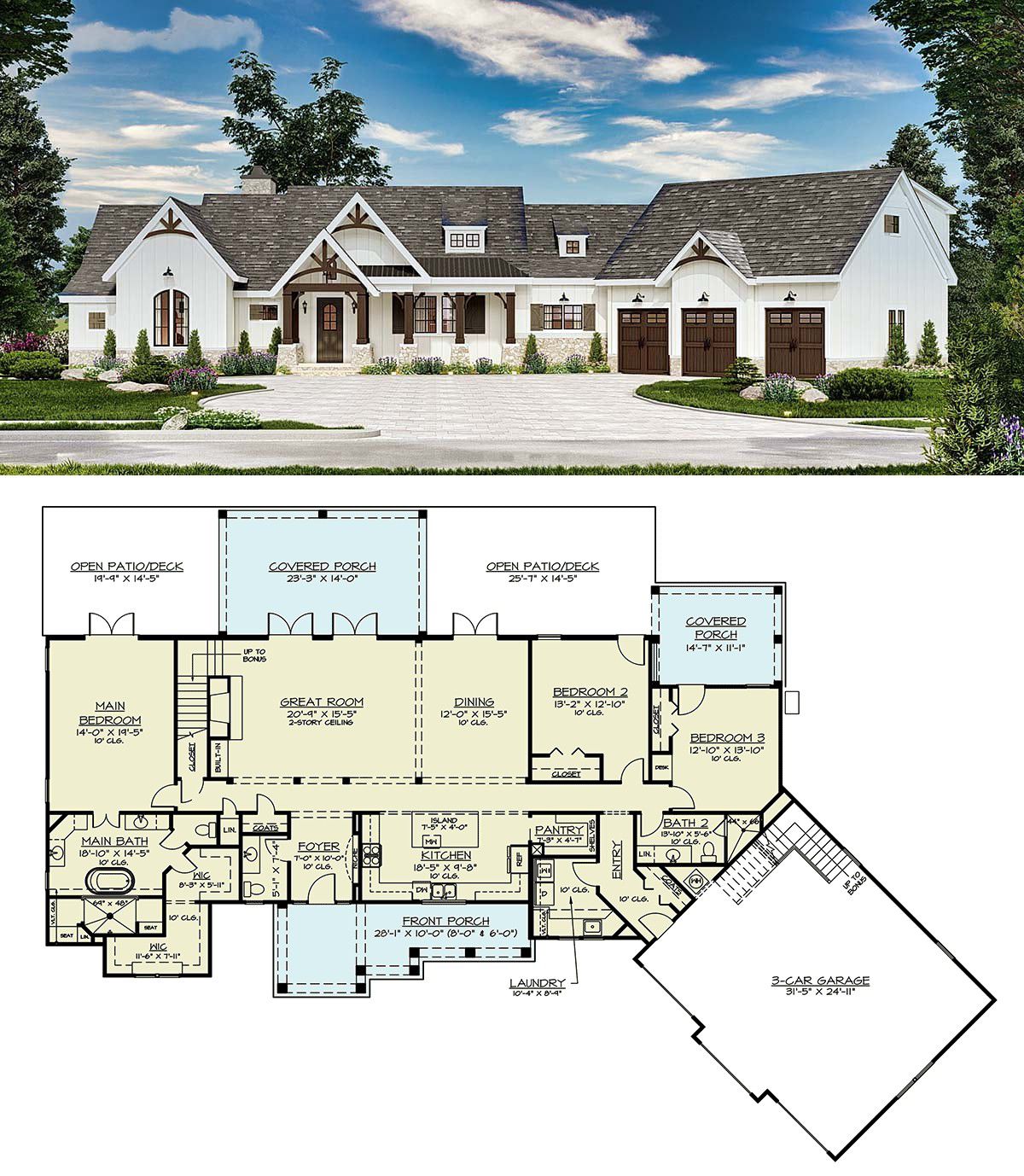This graceful home blends French Country charm with New American sensibility. It offers about 2,537 sq ft of heated living space, with 3 bedrooms, 2 full baths + 1 half bath, and a 3-car attached garage. A substantial bonus area adds flexibility for the future. 1
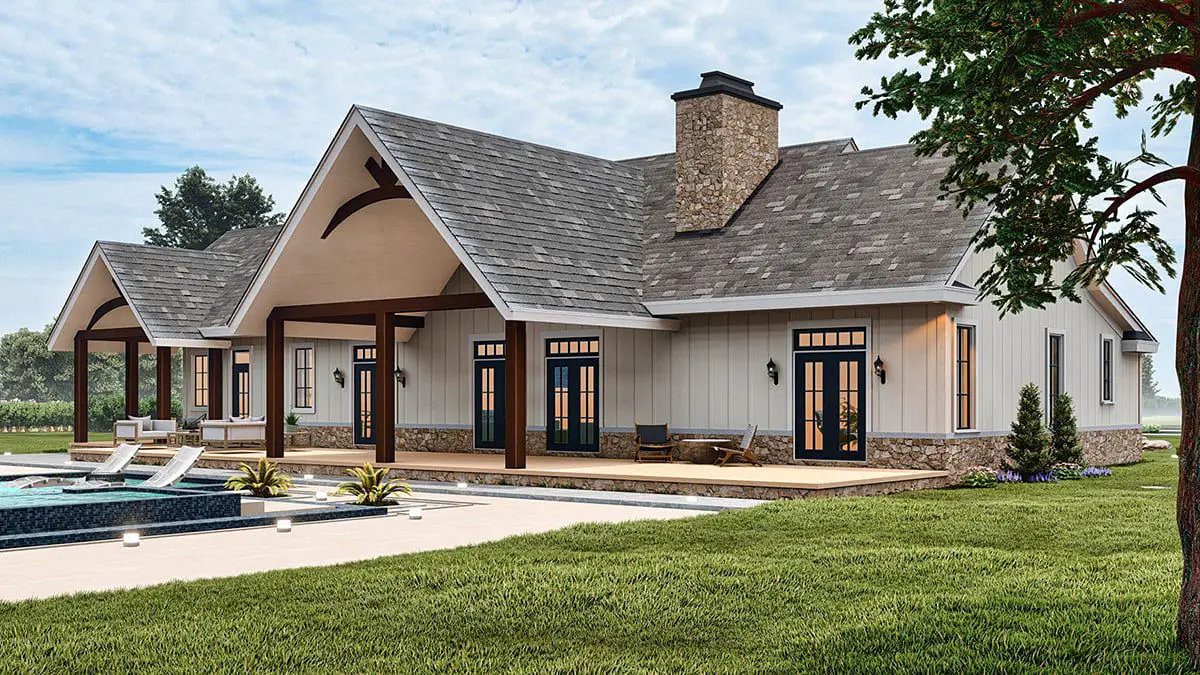
Exterior & First Impressions
With flared eaves, decorative gables, vertical siding, and stone-trimmed porch columns, this home presents itself like a refined country estate. The angled garage adds visual interest, and the deep porches wrap the home in usable outdoor charm. 2
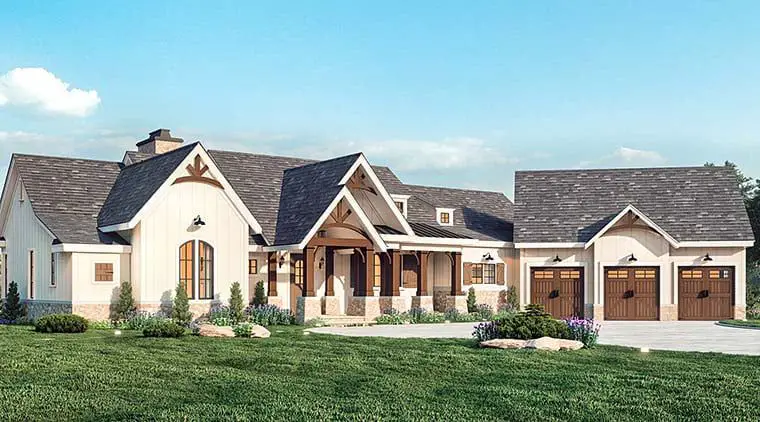
Open Interior Flow & Key Spaces
Step inside and your attention is drawn through the foyer into the open living spaces.
The great room and dining room connect seamlessly, defined subtly by columns but without barriers. Light floods in through multiple French doors opening onto covered porches. 3
Kitchen & Utility Access
The kitchen is both beautiful and functional—adjacent walk-in pantry and strong connection to the mudroom/garage entry help with day-to-day flow. Guests and daily life both feel supported. 4
Bedroom Placement & Privacy
The master suite is tucked opposite the secondary bedrooms in a split layout, offering tranquility and separation. The master bath features dual vanities, a freestanding tub, a spacious shower, and a generous walk-in closet. 5
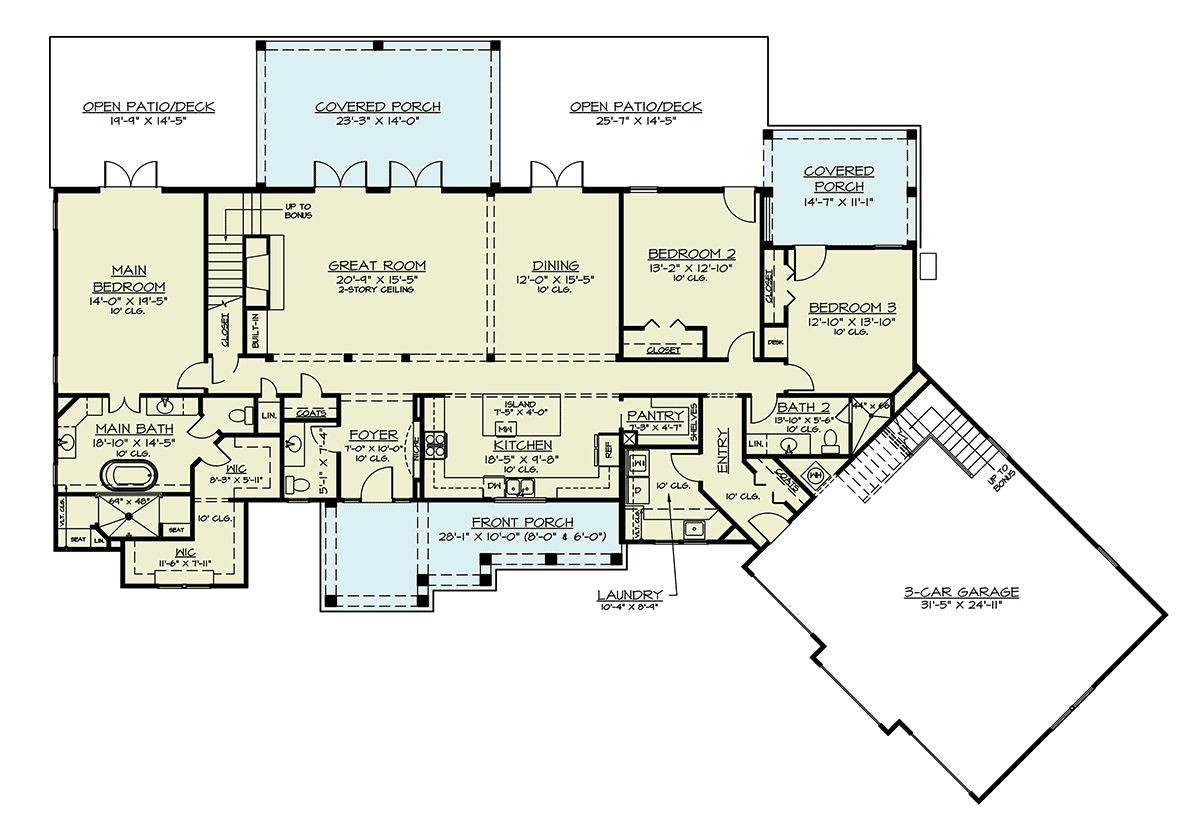
Bonus Area & Expansion Potential
Above the garage is ~1,055 sq ft of “bonus area” space—ready to become a guest suite, media room, home office, or whatever your future needs demand. 6
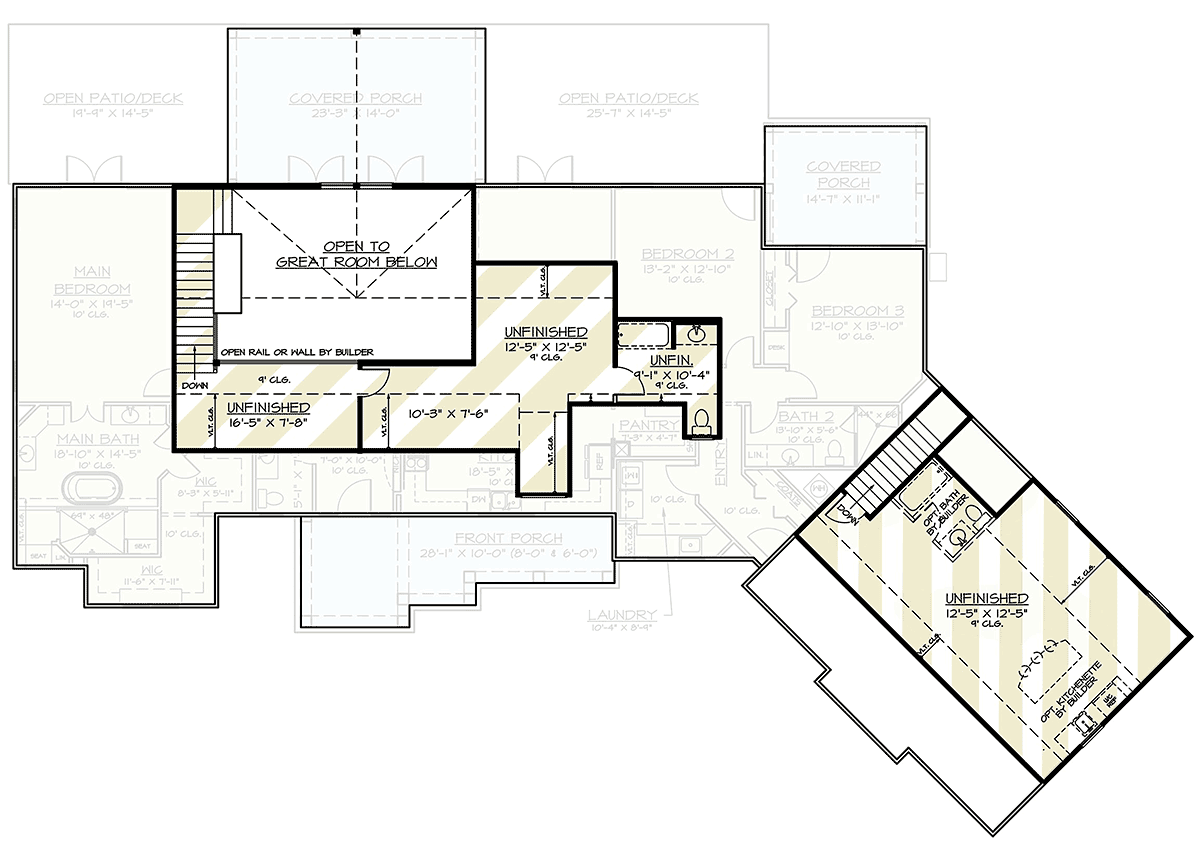
Quick Specs
| Feature | Detail |
|---|---|
| Heated Living Area | 2,537 sq ft |
| Bedrooms | 3 |
| Bathrooms | 2 full + 1 half |
| Garage | Attached 3-car (~826 sq ft) 7 |
| House Dimensions | Width: 106′ 5″ × Depth: 72′ 10″ 8 |
| Bonus Area | ≈1,055 sq ft above garage 9 |
| Porches | Combined ~730 sq ft of covered porch space 10 |
| Roof Pitch / Ridge | 9:12 primary, max ridge ≈23′-2″ 11 |
Lifestyle & Design Highlights
- Blend of French Country ornamentation and modern layout.
- Porches and French doors foster indoor-outdoor connection.
- Thoughtful split-bedroom layout for privacy.
- Bonus area gives you room to grow without changing the footprint.
- Strong curb appeal with interesting rooflines and façade details.
Estimated U.S. Build Cost (USD)
Given its finishes, size, and complexity, an estimated cost range might fall between $180–$260 per sq ft. That suggests a ballpark of **$456K–$660K USD**, depending heavily on local labor, materials, site work, and finish choices (not including land). (Use local cost-per-square-foot for a more accurate figure.)


