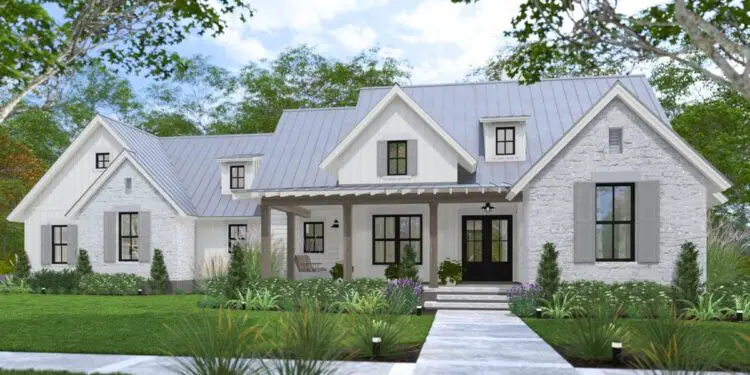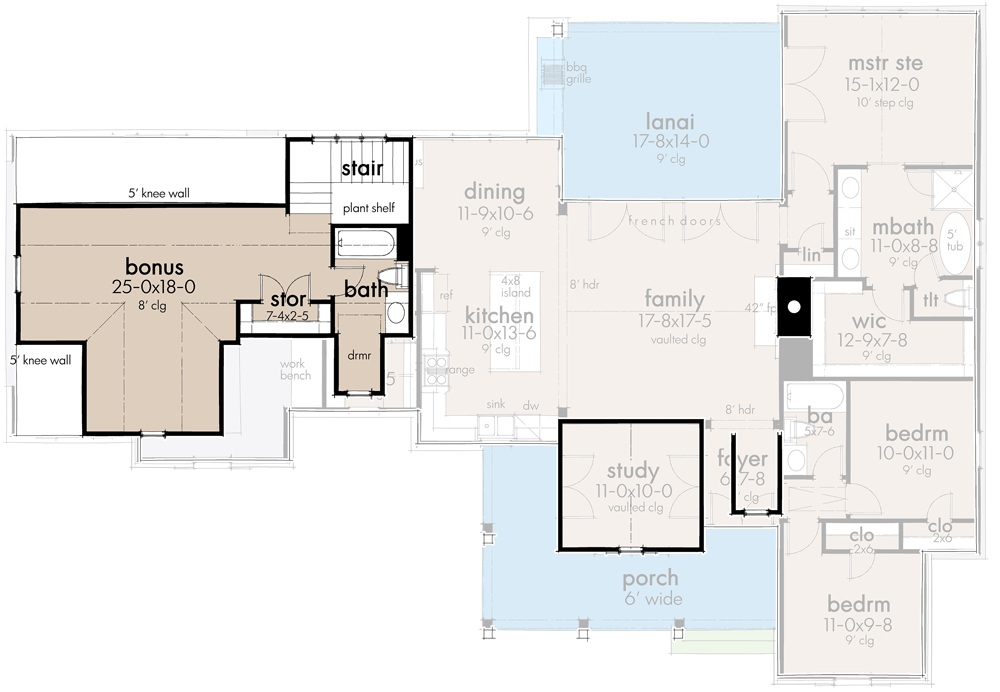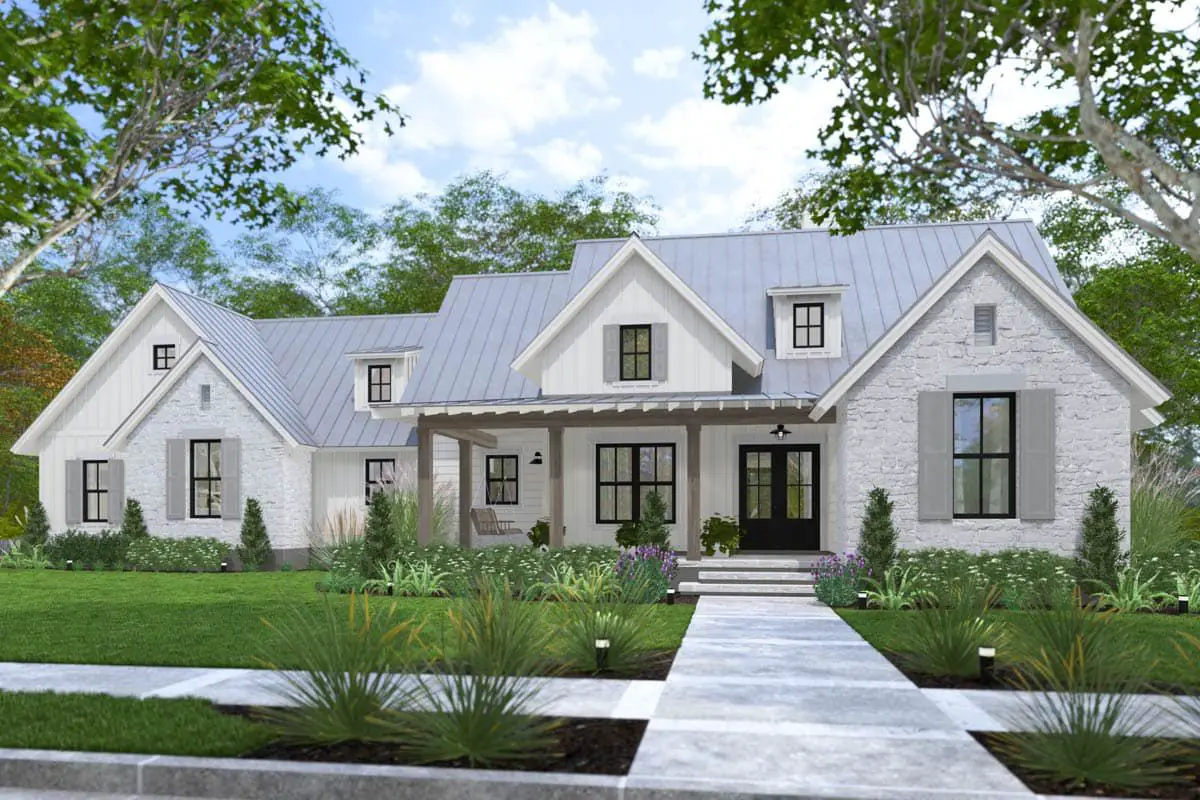This beautifully compact New American farmhouse offers ~1,740 sq ft of main-level living with 3 bedrooms, 2 full bathrooms, and a thoughtfully designed bonus room ~537 sq ft ready to adapt as your needs grow.
It’s perfect for someone who wants the charm of a farmhouse without overwhelming scale.
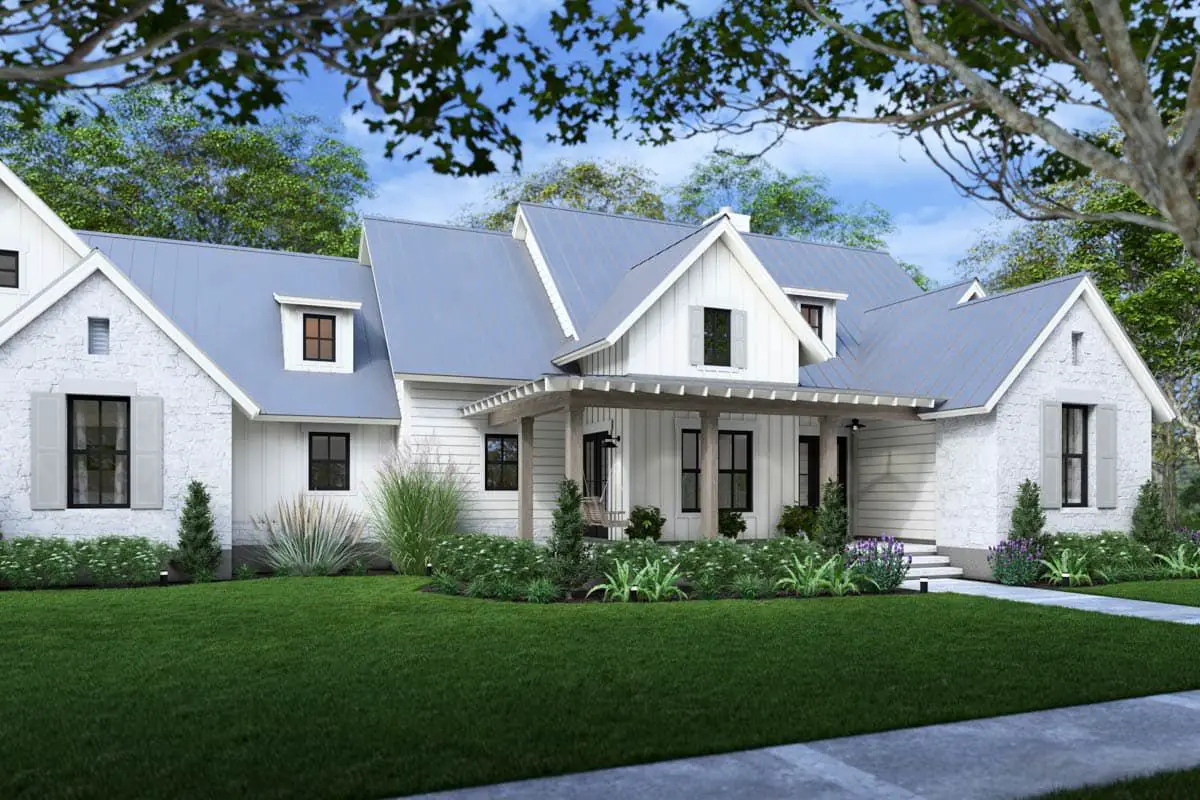
Curb Appeal That Speaks Calm
Expect classic lines, a covered front porch, and clean siding details—all understated yet welcoming. The design balances scale so it fits nicely on moderate lots without feeling boxed in.
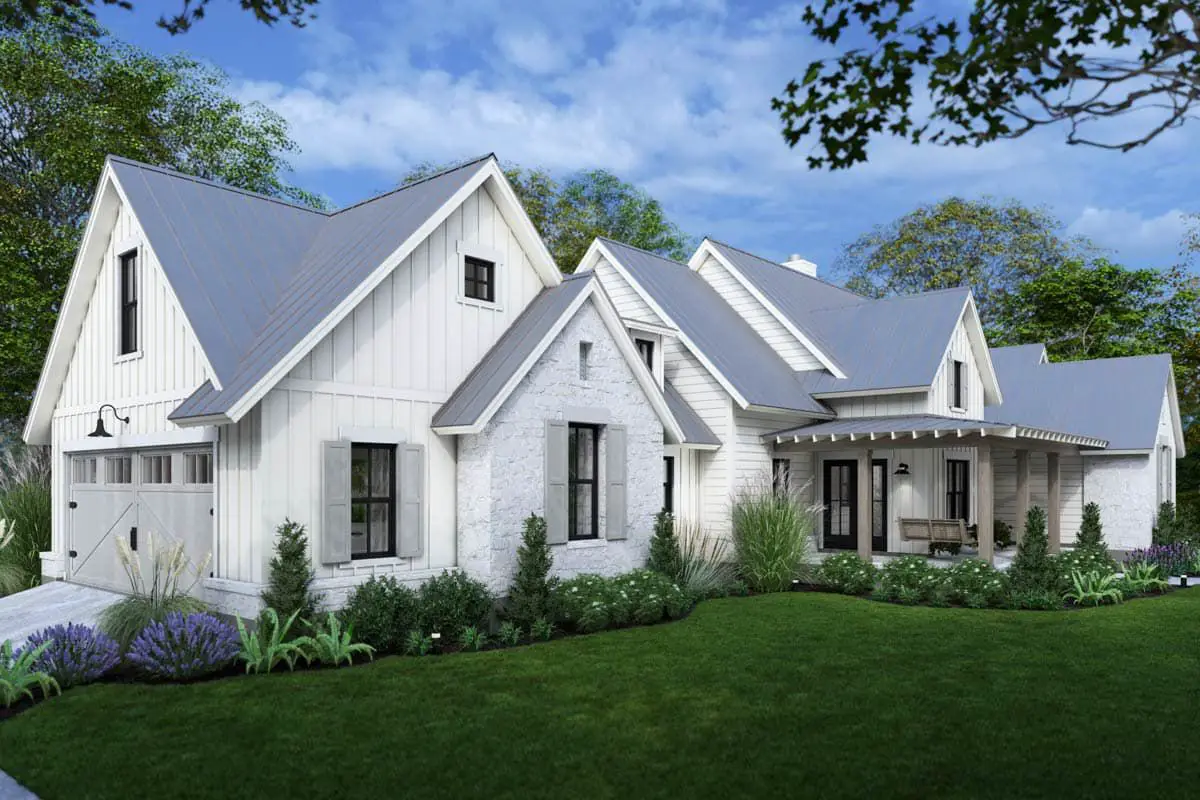
Living at Its Core
The great room, dining, and kitchen share space in a cozy yet open layout. Light filters in from wide rear windows, and a sliding door opens the living space to the back yard—ideal for indoor-outdoor flow.
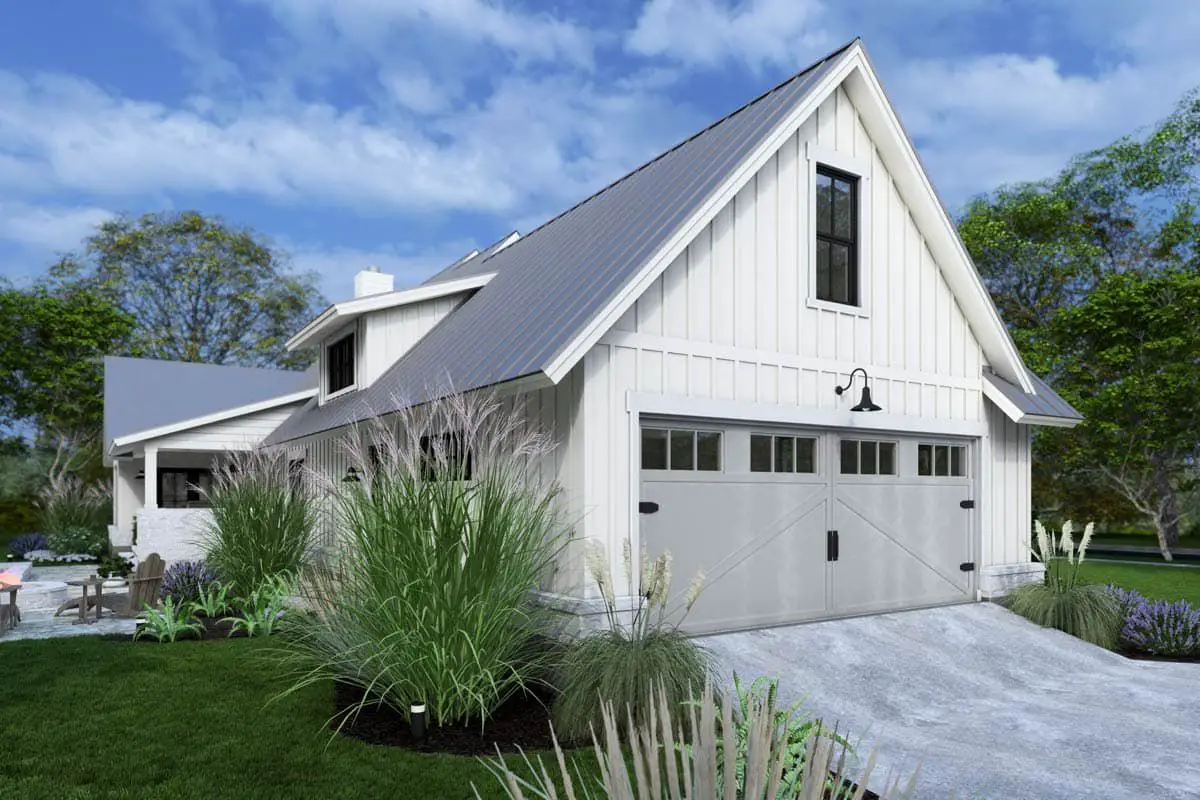
Kitchen + Pantry Efficiency
The kitchen includes an island with seating, and adjacent walk-in pantry for additional storage. Every inch is used intelligently so you feel spacious without wasted hallways.
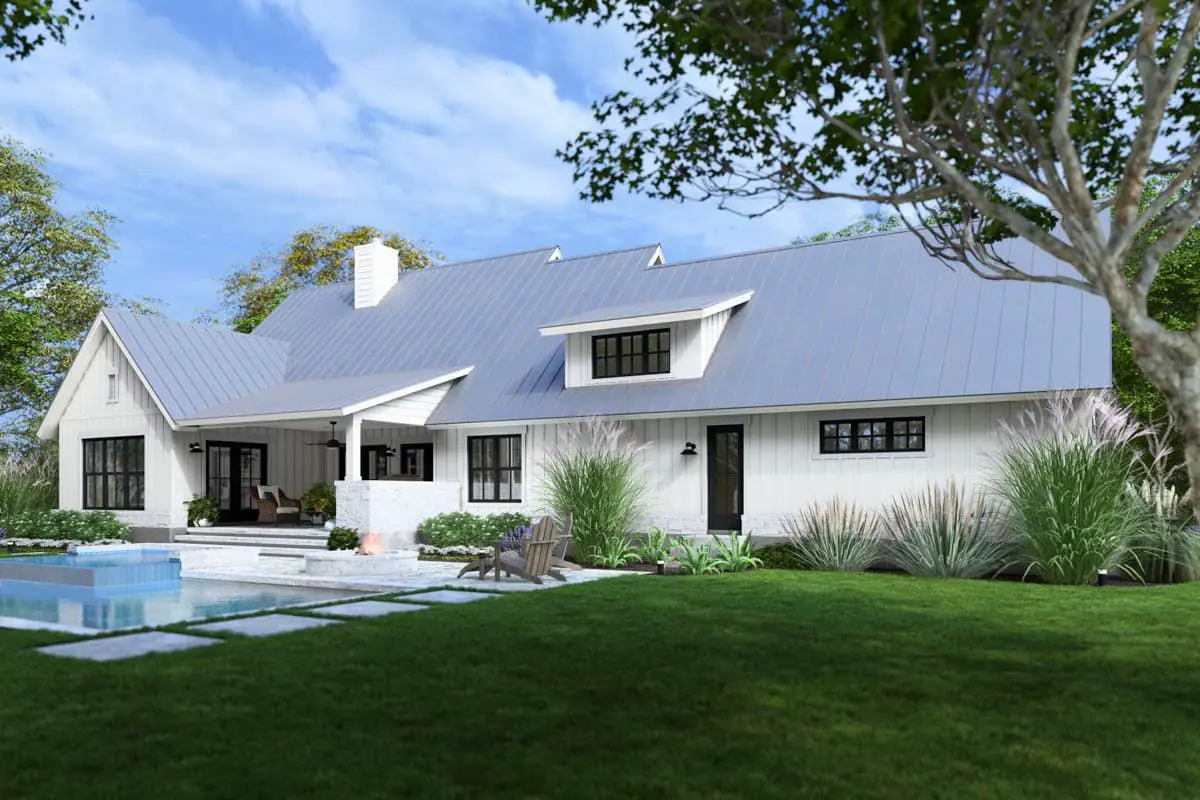
Quiet Bedroom Wing
The master suite tucks away on one side of the home, offering privacy and ease. The two secondary bedrooms are on the opposite side, separated by the living zone—ideal for guests or a home office.
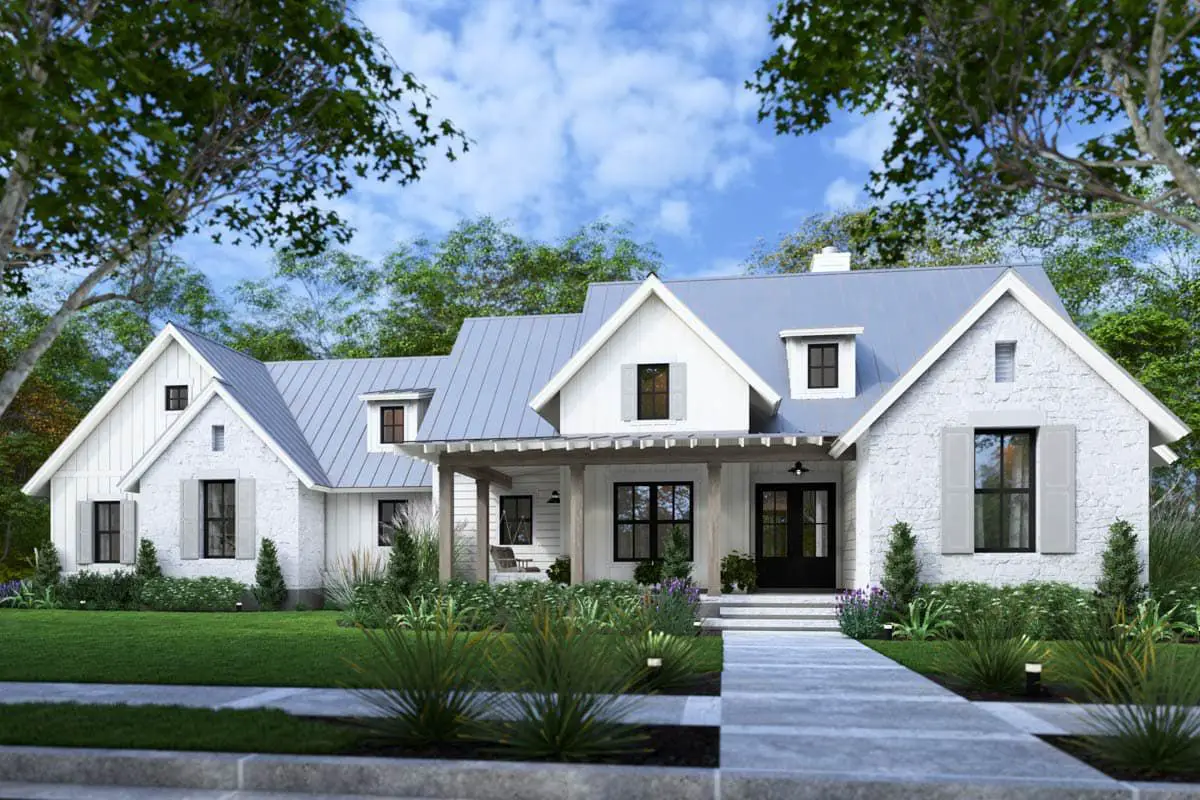
Bonus Room to Grow With
Above the garage, the bonus space (~537 sq ft) awaits—perfect for a future bedroom, studio, media room, or flexible space. Its future-ready design is one of the home’s smartest features.
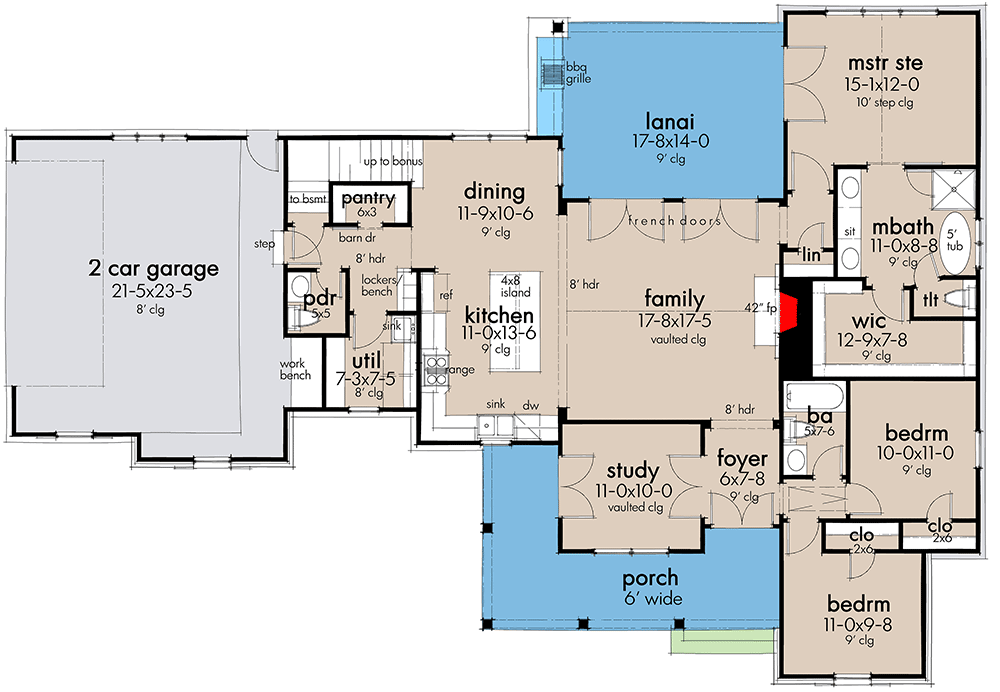
Smart Extras
- Interior built-in storage and closets that feel generous without big footprints
- Access from the garage straight into the mudroom or kitchen for every-day convenience
- Proportioned porch spaces that feel generous but don’t overextend the footprint
Quick Specs
- Main-level Living: ~1,740 sq ft
- Bedrooms: 3
- Bathrooms: 2 full
- Bonus Room (optional): ~537 sq ft above garage
- Stories: 1 + bonus
- Garage: 2-car
Estimated U.S. Build Cost
For a home of this size, with moderate finishes, expect a build price of about $170–$240 per sq ft. That estimates your construction budget between **$296K–$418K USD**, depending on region and choices (land, site work, and permits extra).
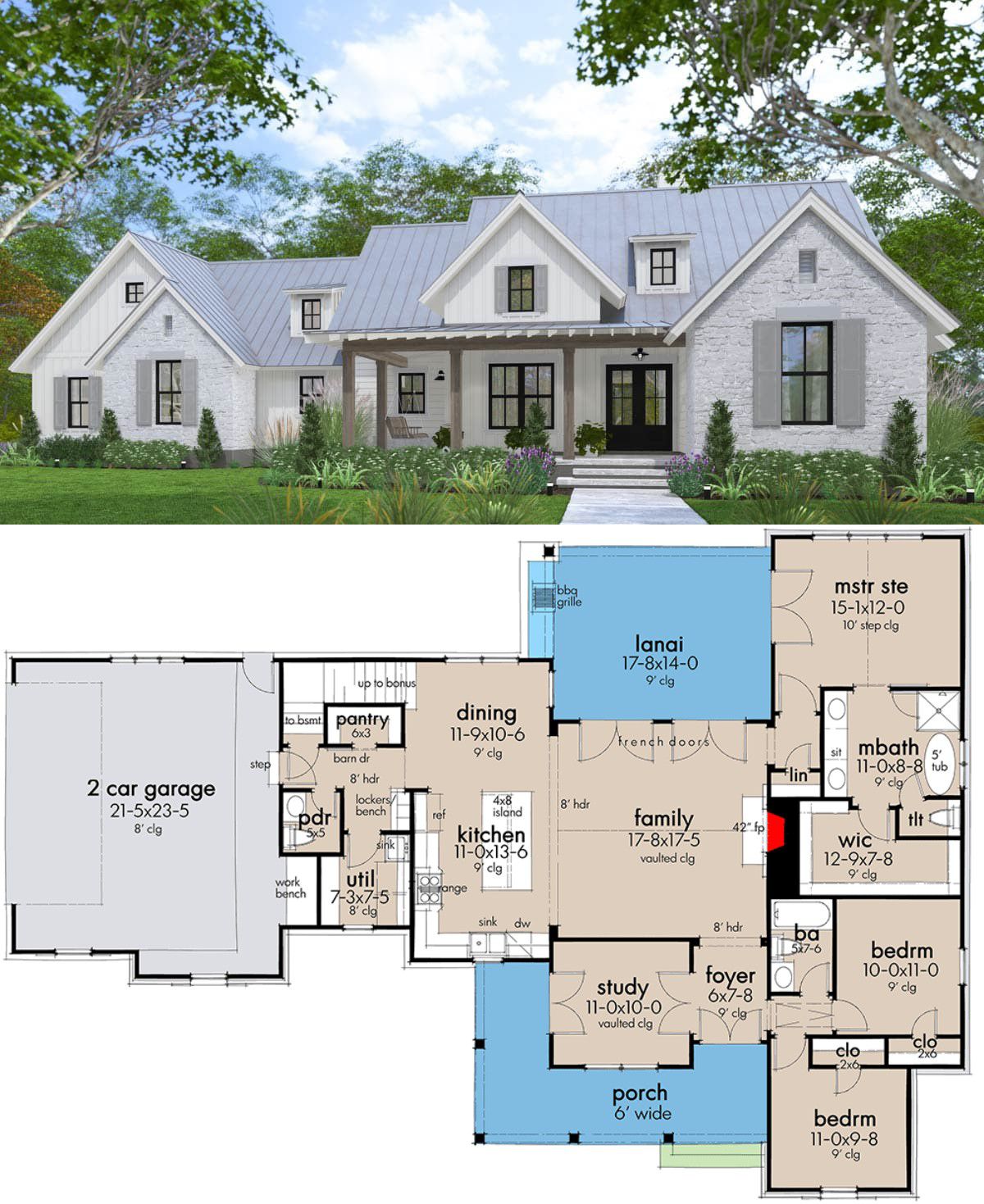
Why This Plan Works
It gives you the sweet spot between “just right” and “room to grow.” You live comfortably now, and the bonus expansion space gives future flexibility without redesigning your whole roofline.

