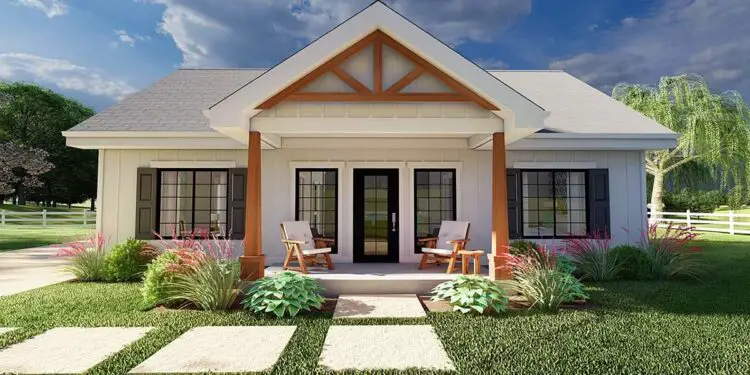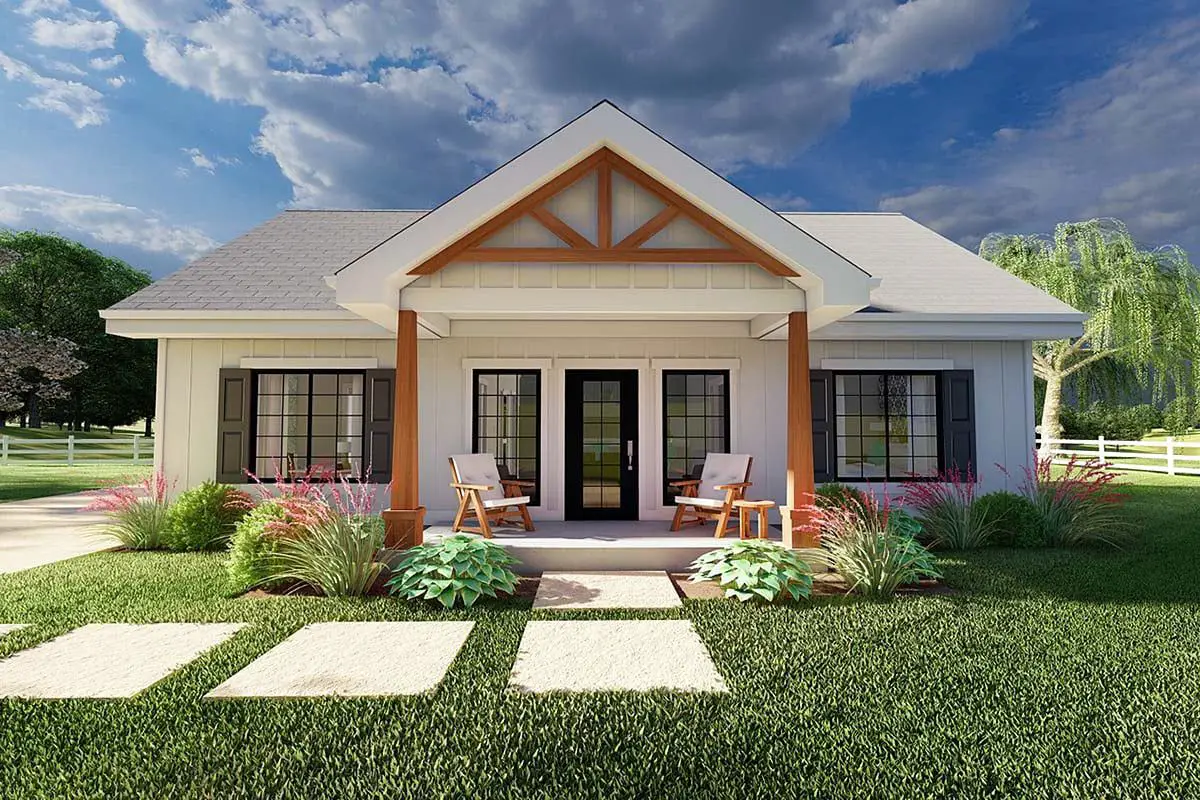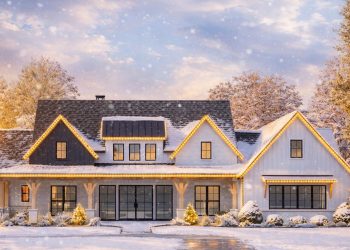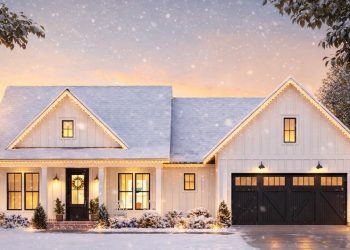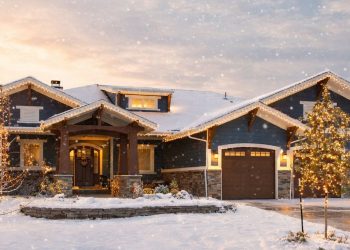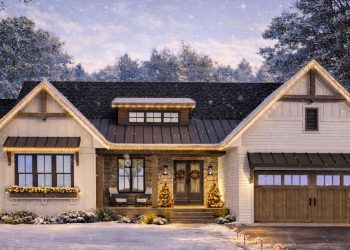Don’t let the size fool you — this modest ranch design packs heart and purpose into ~**988 sq ft** of efficient, lived-in comfort. With **2 bedrooms** and **2 full baths**, it’s a perfect fit for downsizing, a guest home, or a weekend retreat. This plan proves that small can be soulful.
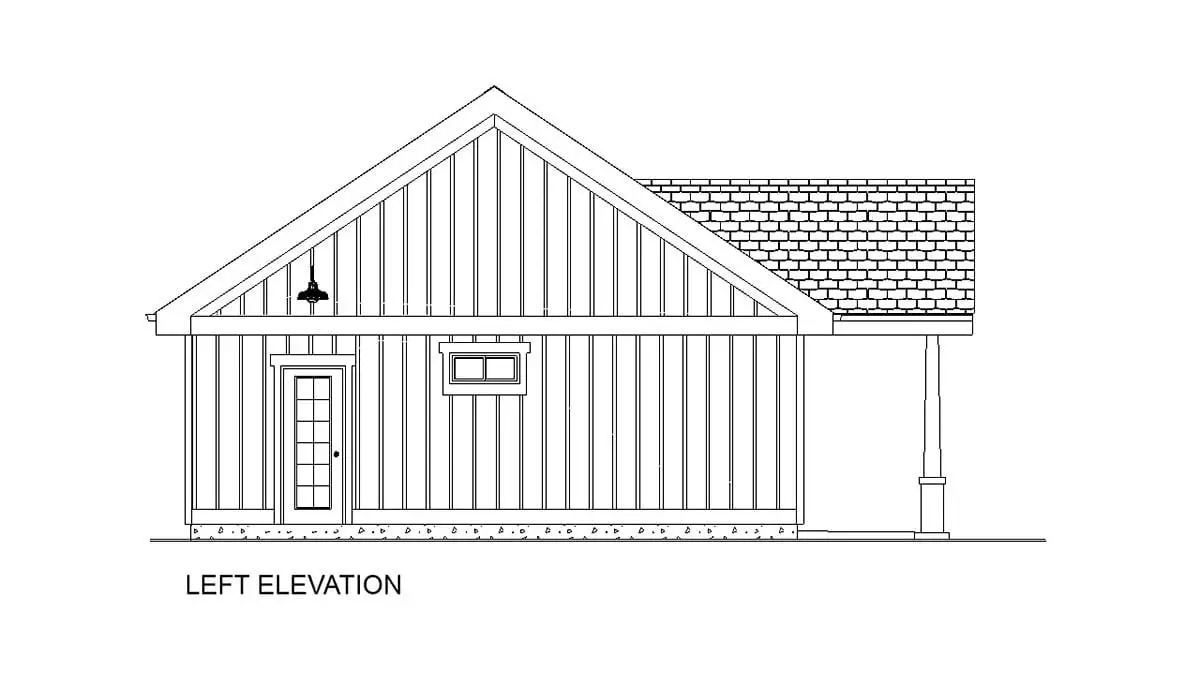
Front & Curb Appeal
The exterior presents crisp ranch proportions with a front porch that welcomes you in. Simple lines, classic materials, and a compact footprint make it easy to build on many lot types.2
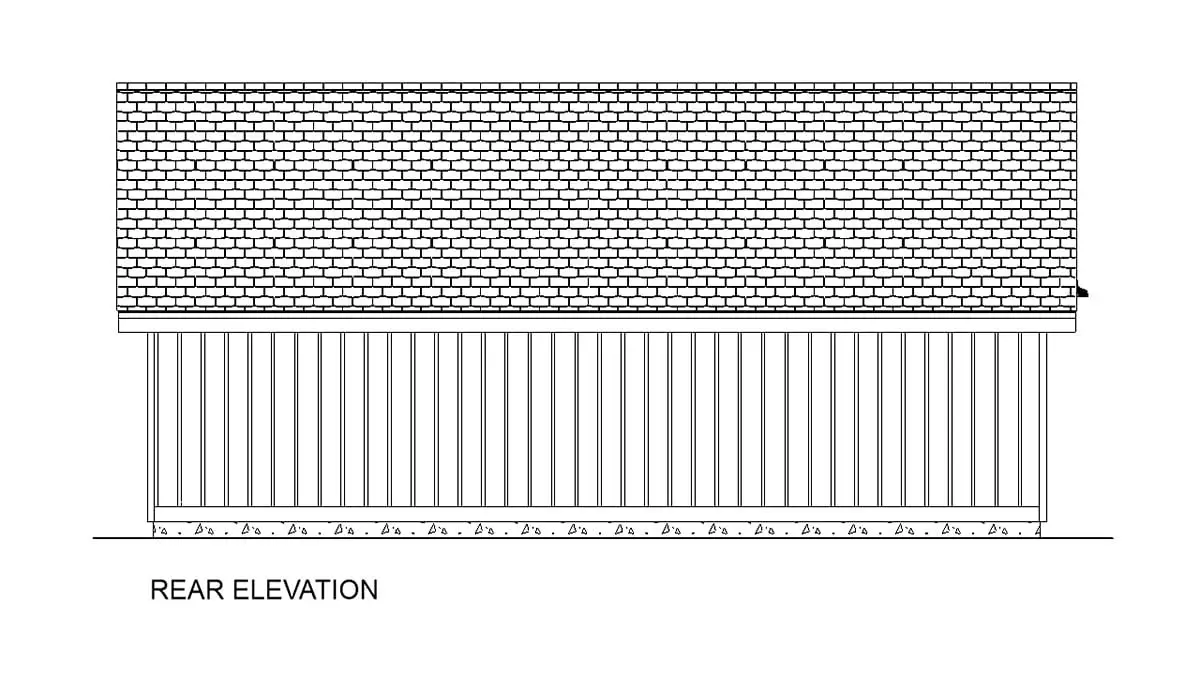
Open, Light, Connected Interior
Step inside and you’ll find a living room that flows into the kitchen, with sightlines that keep connection even in a small footprint. The design emphasizes bright, uncluttered space over wasted square footage.3
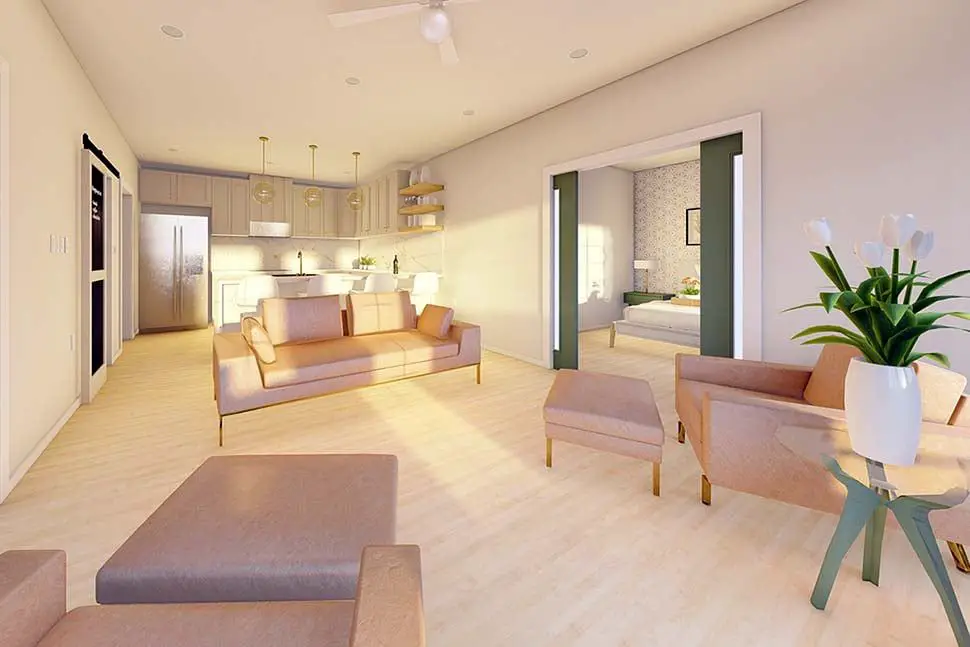
Kitchen & Pantry Design
The kitchen is streamlined yet functional. A walk-in pantry offers serious storage, and the layout ensures that prep, cooking, and cleanup don’t feel cramped. Ideal for everyday life without compromise.4
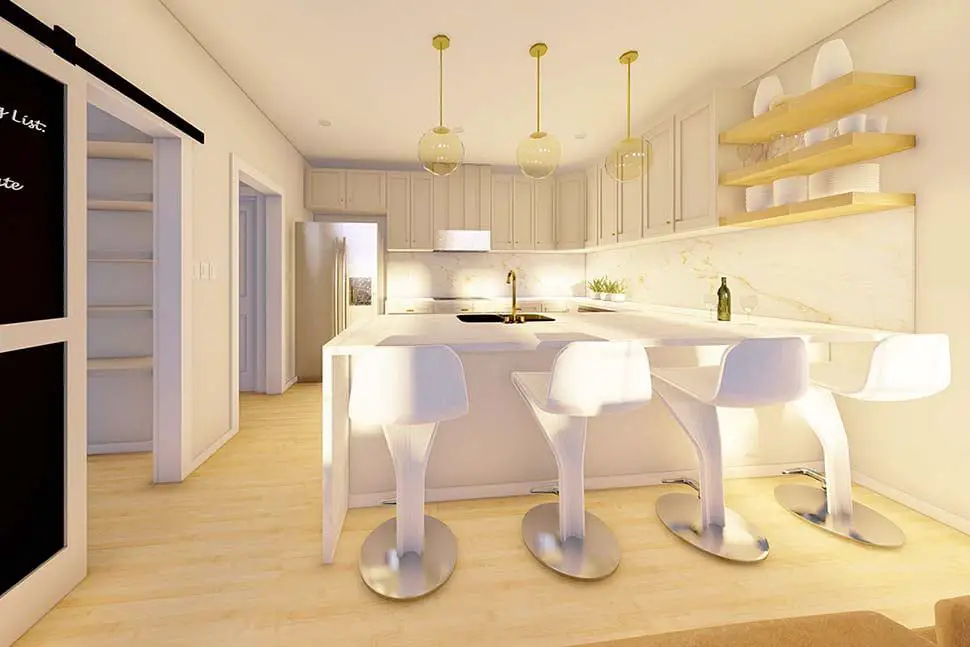
Bedrooms, Bathrooms & Flow
Two well-proportioned bedrooms are accessed via pocket doors—saving on swing space. The master features a private bathroom and a generous walk-in closet.
The second bedroom is right next to the hall bath, making it great for guests or multi-use (office, hobby room, etc.).5
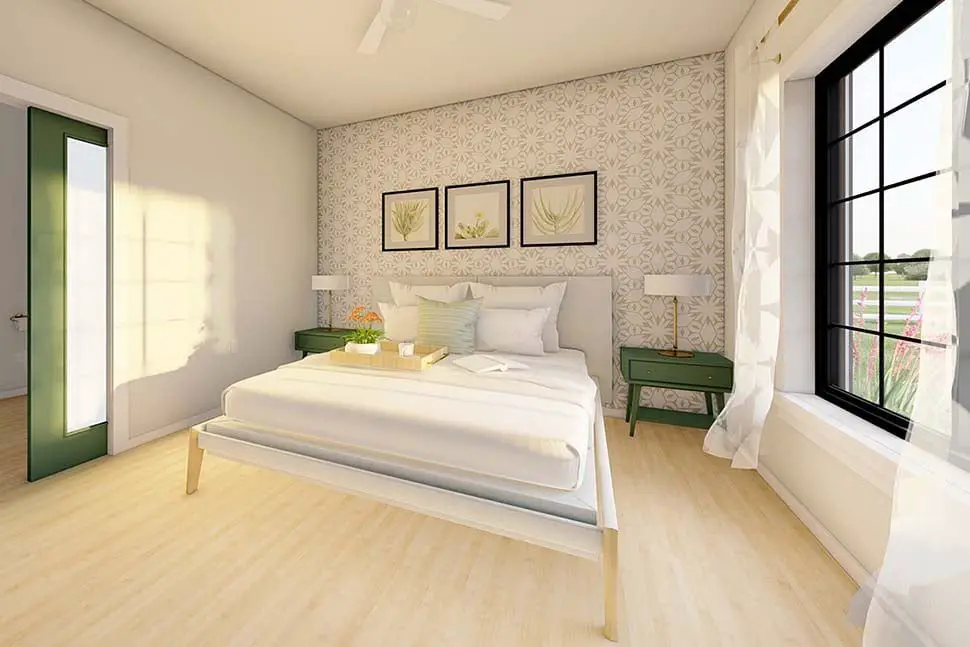
Porch & Outdoor Connection
A modest front porch adds charm and function—space for a couple of chairs, a morning cup, or a casual welcome spot. It helps extend the livable area without adding to the interior footprint.6
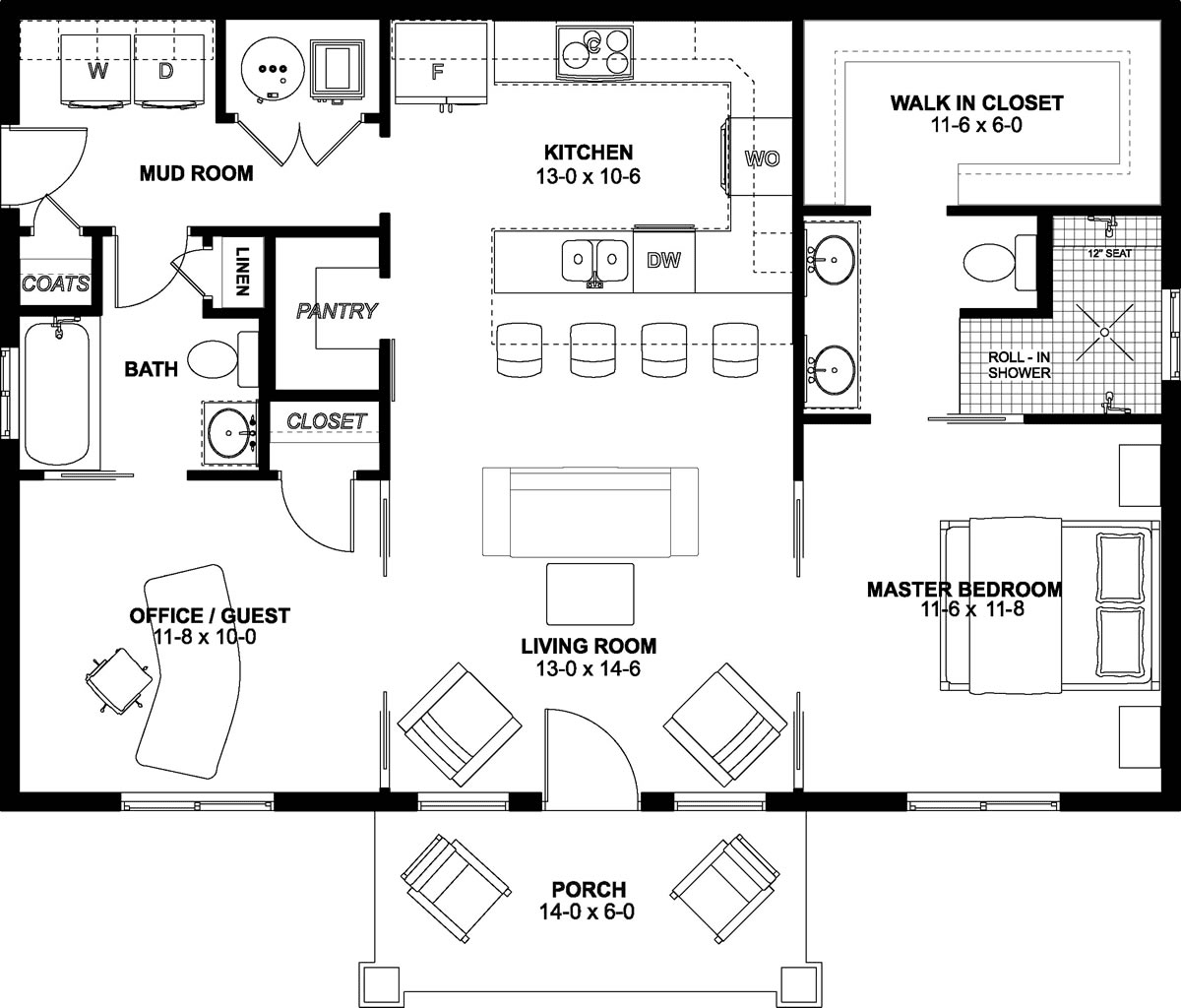
Specs at a Glance
| Feature | Detail |
|---|---|
| Living Area | ~988 sq ft (main level) |
| Bedrooms | 2 |
| Bathrooms | 2 full |
| Stories | Single-level |
| Porch | Front porch (~84 sq ft)7 |
| Ceiling Height | 9′ main floor8 |
| Width × Depth | 38′ × 32′ (excluding porch)9 |
| Roof Pitch | 8:1210 |
Lifestyle Perks & Smart Use
- Minimalism meets function: every square foot is intentional.
- Walk-in pantry ensures your kitchen stays neat without big bulk storage taking over the house.
- Pocket doors optimize space—no wasted hall or door swing areas.
- Optional basement version can add rec space and sleeping rooms, expanding this compact footprint smartly.11
Estimated U.S. Build Cost (USD)
For a build this size and scale, cost per square foot tends to run **$175–$245** depending on region, finishes, and local labor. That yields a rough build estimate between **$173,000 – $242,000 USD** (land, site work, and permits excluded). Use local cost multipliers for better accuracy.
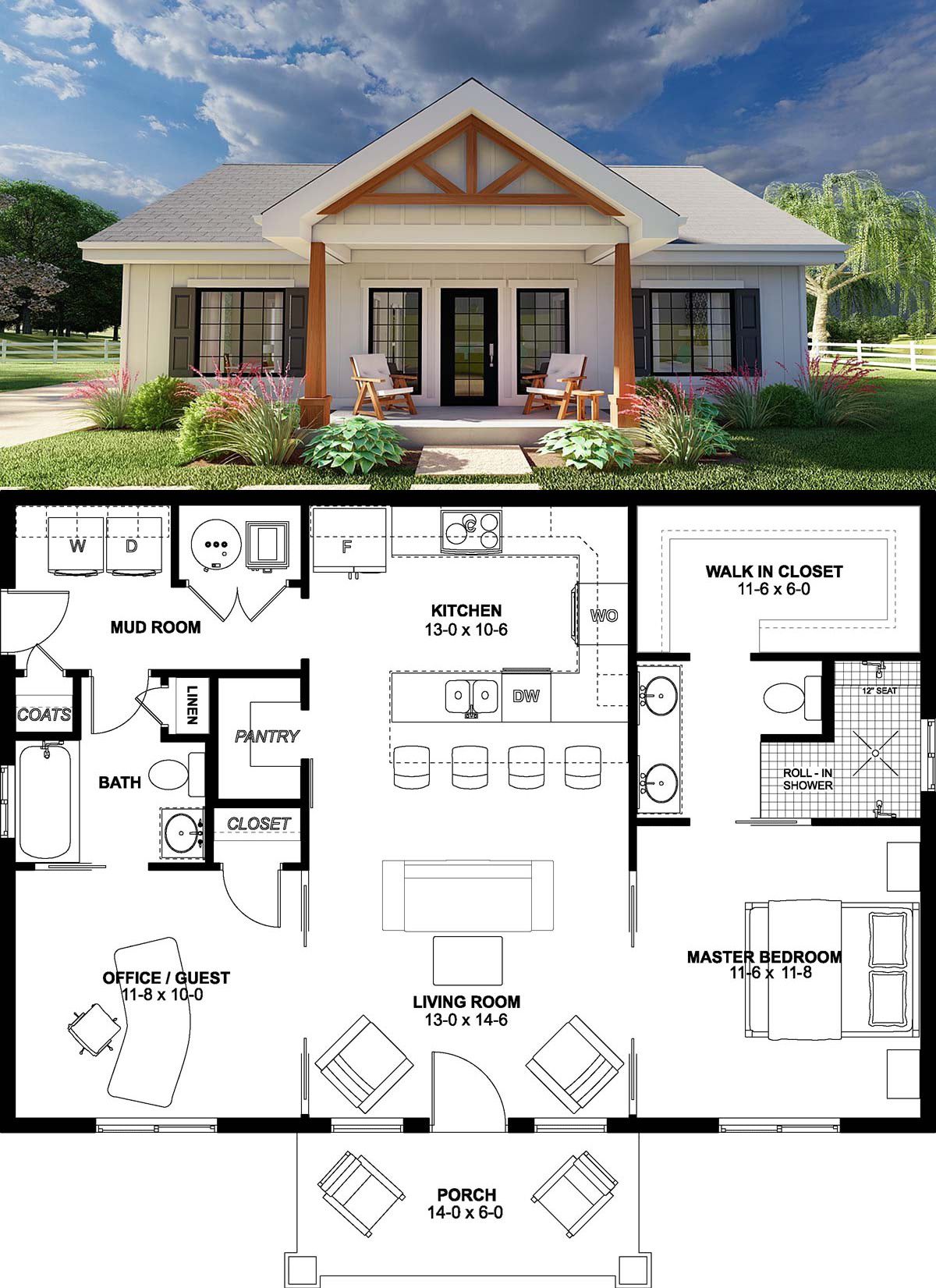
Why This Plan Stands Out
It’s proof that small can be elegant, efficient, and comfortable. This plan captures the essence of “less is more,” making it a compelling option for many: downsizers, weekend home seekers, or space-wise homeowners who refuse to compromise on style or flow. It gives you a complete, welcoming home without any wasted corners.

