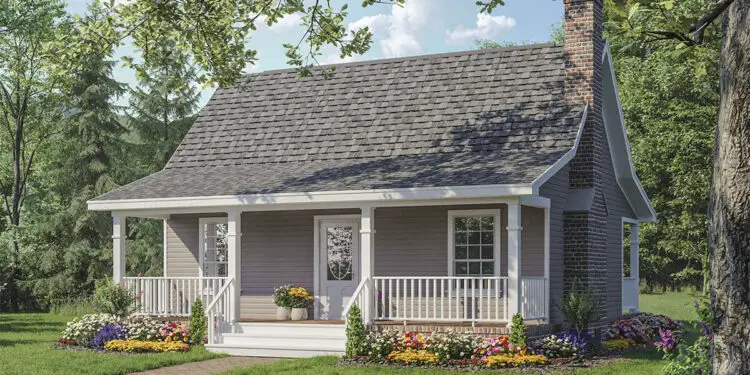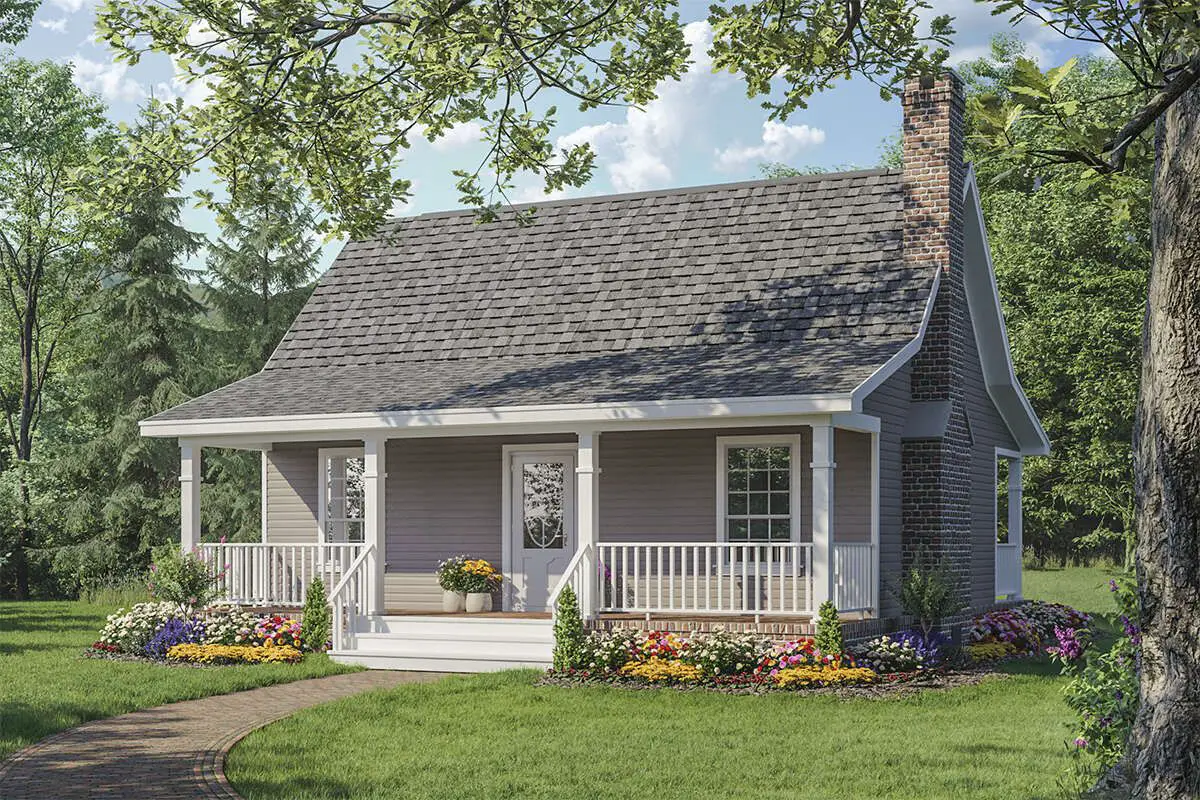Hey — welcome to the tour of a cozy little cottage that proves great things come in small packages.
At 600 square feet, with 1 bedroom and 1 bath, this plan is perfect for a vacation home, a tiny primary home, or a peaceful retreat.
Let’s step through this compact but well-designed space and see why it’s charming and functional.
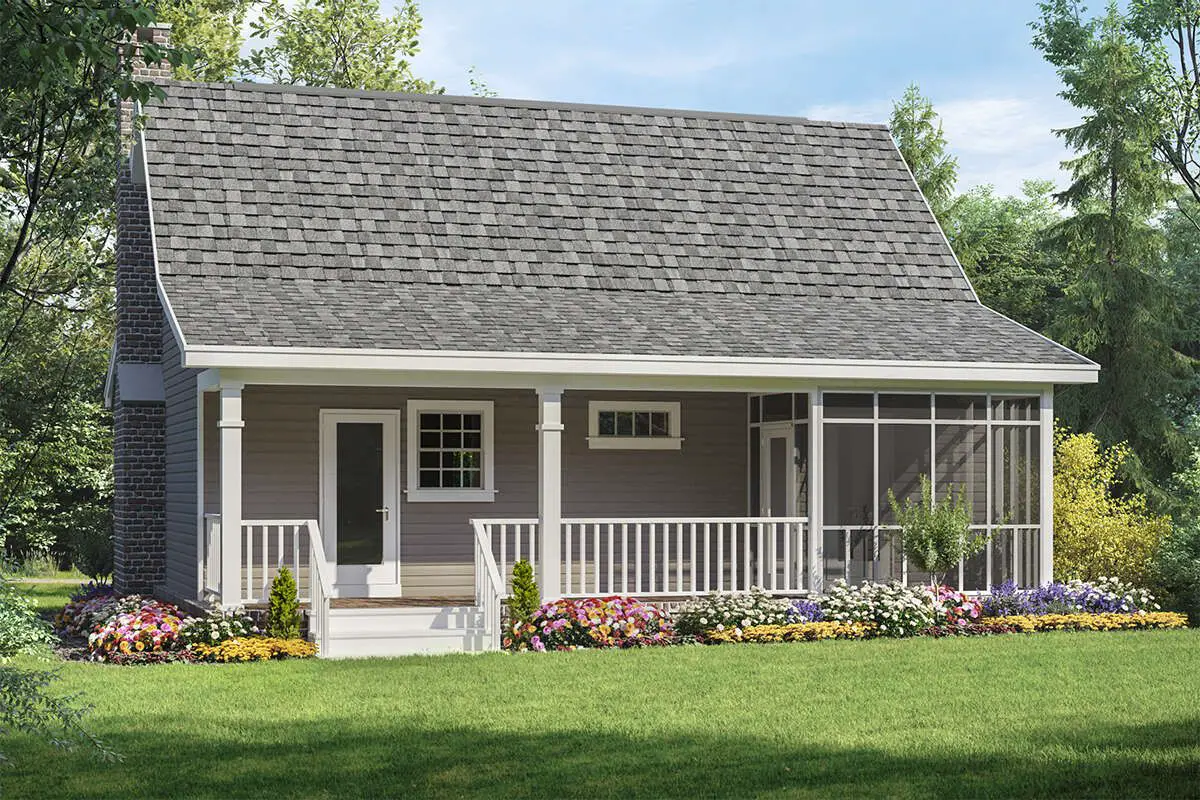
Exterior & First Impressions
The overall footprint is modest: 30 feet wide and 32 feet deep. 0 The roof’s maximum ridge height is about 19 feet 8 inches.
1 This gives the exterior just enough proportion to feel balanced without overwhelming scale. The front porch is covered and accented with beams and open railings, giving a welcoming presence. 2
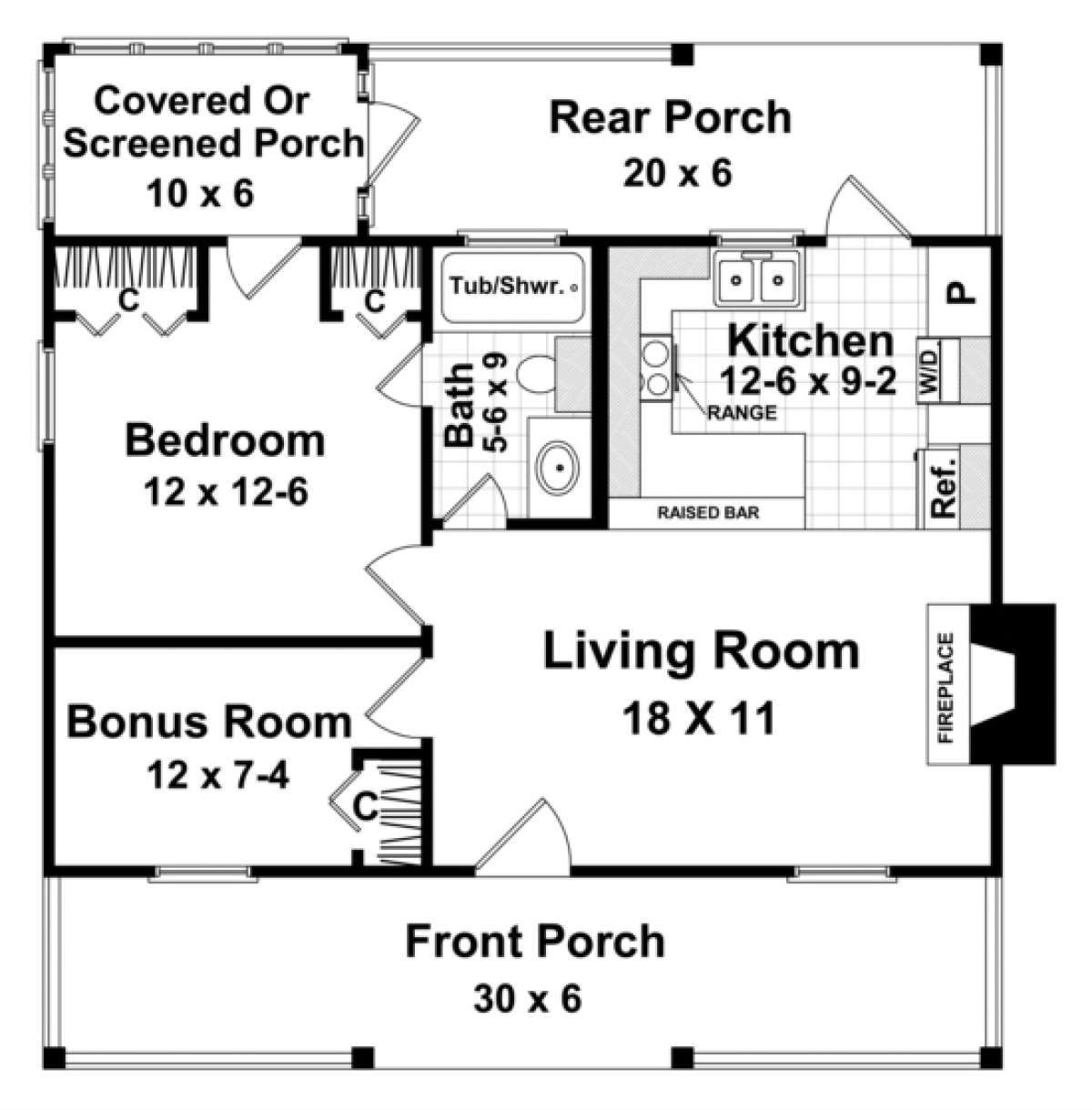
Interior Layout & Flow
Walking through the front porch, you enter directly into the main living zone. The living room is open and flows into the kitchen area at the rear. The design keeps the cooking, living, and dining functions all linked so nothing feels isolated. 3
The kitchen sits at the back with a peninsula bar for casual dining, a pantry for storage, and enough cabinetry and counter space. 4 Behind the kitchen, there’s a covered or screened porch (adjacent) that expands living outdoors. 5
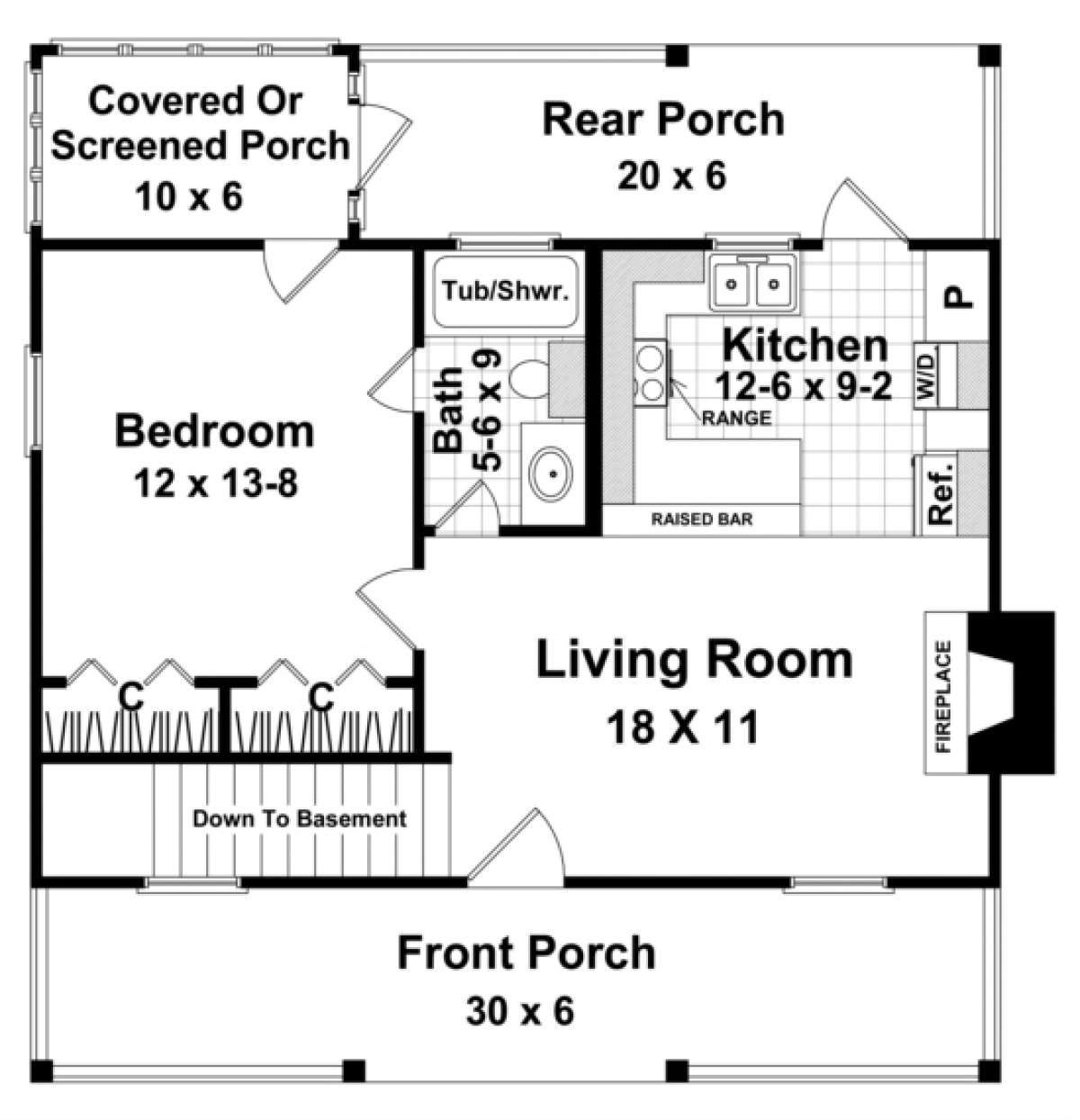
Bedroom & Bathroom
The single bedroom is comfortable and includes double closets. 6 It opens toward the living area but maintains privacy. Connected to the bedroom is access to the bathroom, which includes a vanity, a tub/shower combination, and sufficient space for daily routine. 7
Structural & Construction Details
- Exterior framing is 2×4 wood by default. 8
- There is a paid option to convert framing to 2×6 for better insulation or structural benefits. 9
- Main roof pitch is steep at 12:12. 10
- Foundation options include slab, crawlspace, or an unfinished basement for expansion. 11
Outdoor Living & Charm
This plan makes clever use of porches. The front porch gives a welcoming entry, while rear porch/screened additions let you enjoy outdoor living without leaving the comfort of home. 12 The close connection between interior and exterior spaces here gives extra perceived space beyond the 600 sq ft. 13
Estimated Cost in USA (USD)
Even though it’s small, costs add up. Here’s a ballpark estimate for building this cottage in the U.S. with decent finishes:
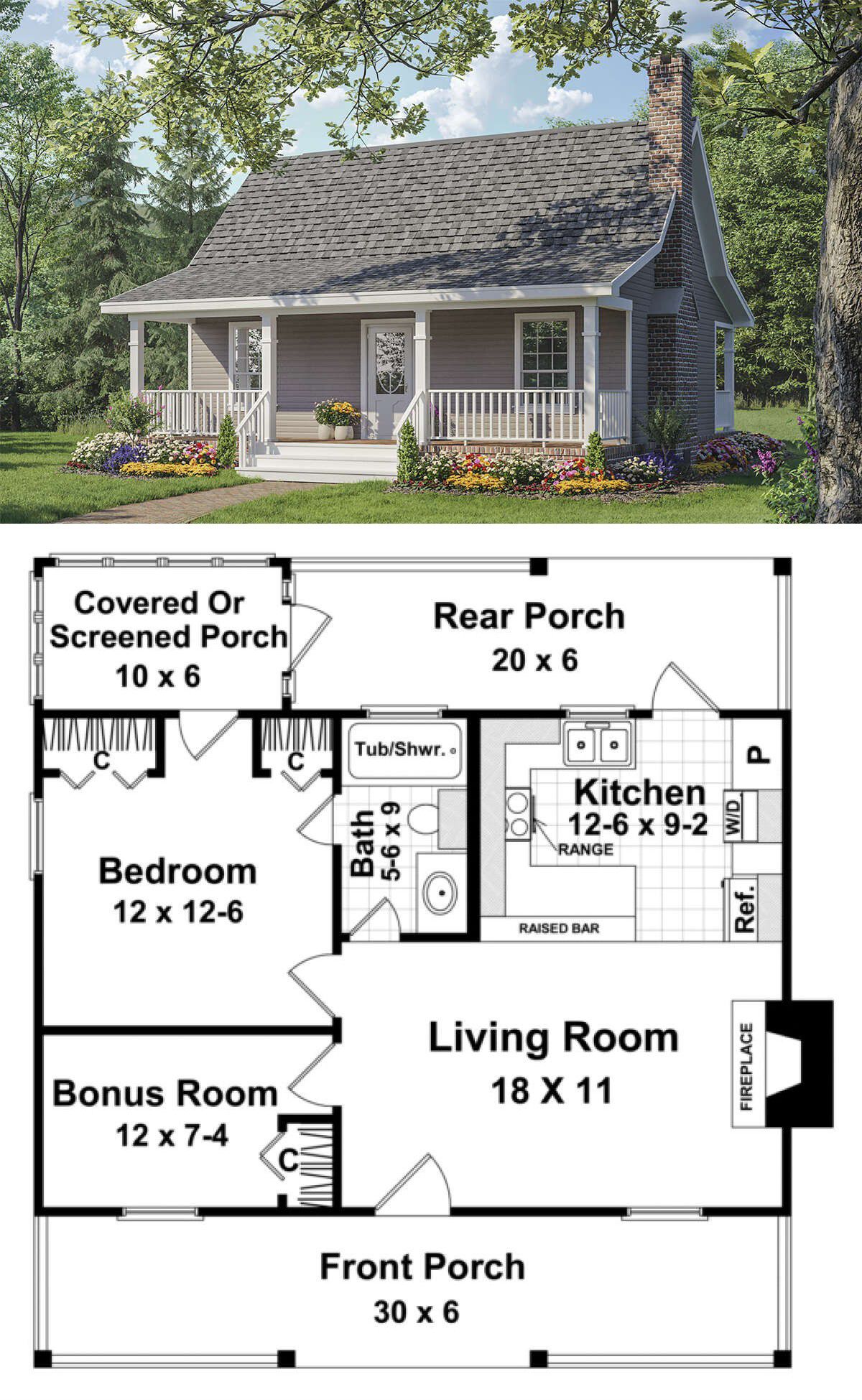
- Basic finishes: $70,000 – $90,000 USD
- Mid-range finishes: $100,000 – $130,000 USD
- High-end finishes & upgrades: $140,000 – $180,000 USD
Depending on location, labor, site prep, and material choices, your cost may shift. But this gives you something to plan with.
Why This Plan Works
What’s special about this design: it packs function and charm into a very small footprint. The layout avoids unnecessary hallways. Storage is thoughtful (pantry, closets). Outdoor porches help “expand” your usable space. It’s ideal when you want cozy, manageable, and stylish all in one.
Final Thoughts & A Little Fun
Imagine spending evenings on the front porch with a drink, sunset light spilling inside the living room, summer meals on the rear porch, a cozy night in the bedroom with just enough space to feel snug but not cramped. That’s living smart, not just small.
Here’s a fun thought: someone might ask, “How many rooms?” You’ll say “One bedroom, one bath, but plenty of charm.” And that’s more than fair—this small cottage proves great design doesn’t need square footage.
“`14

