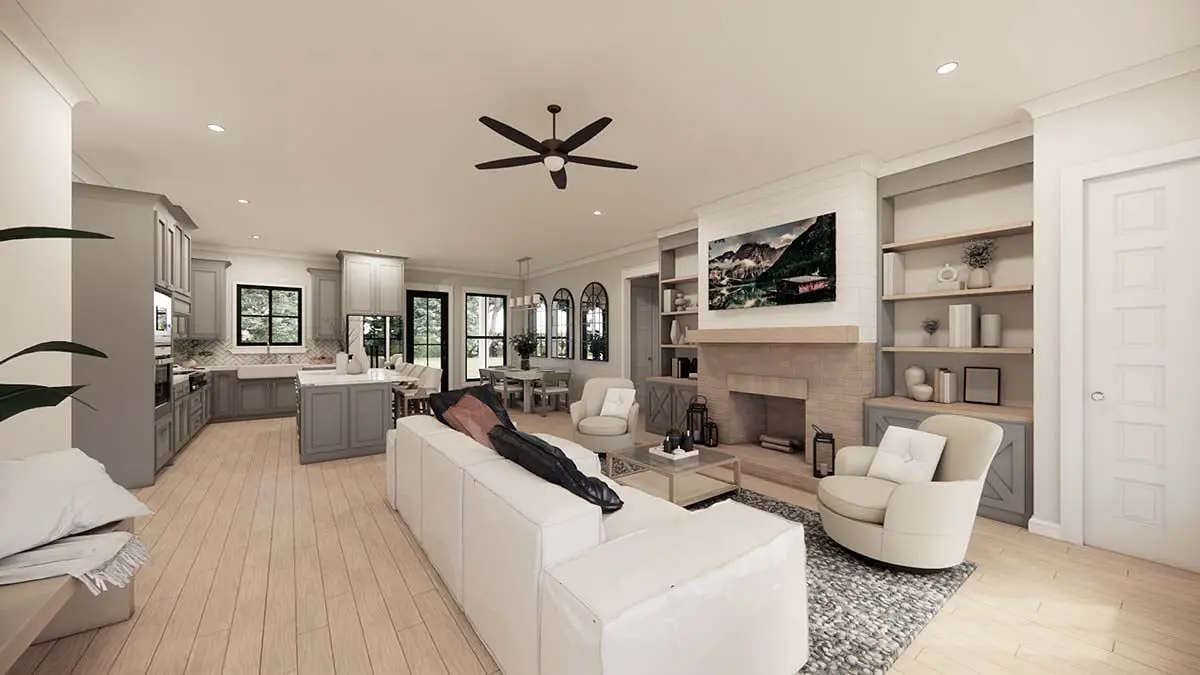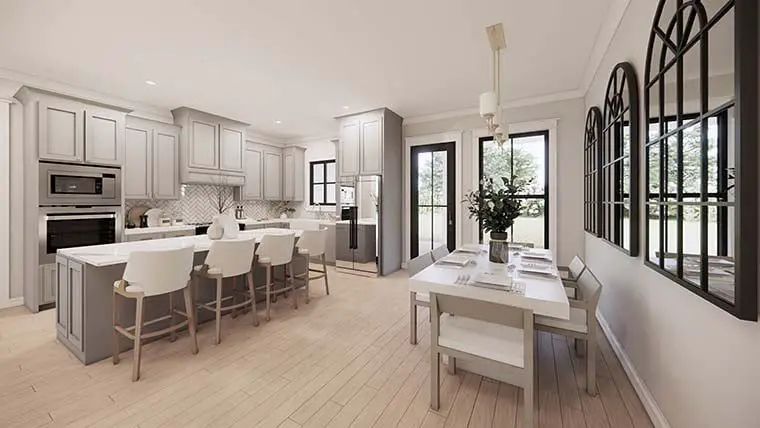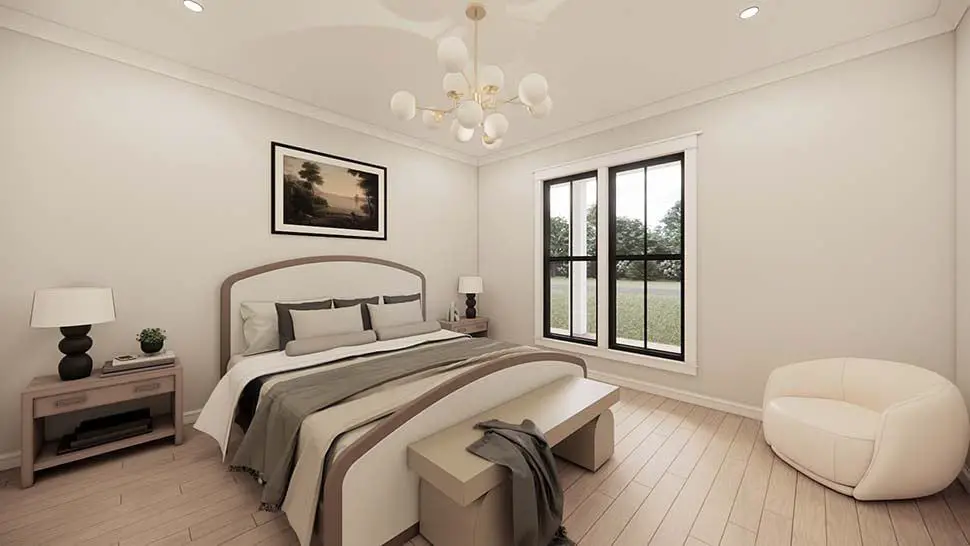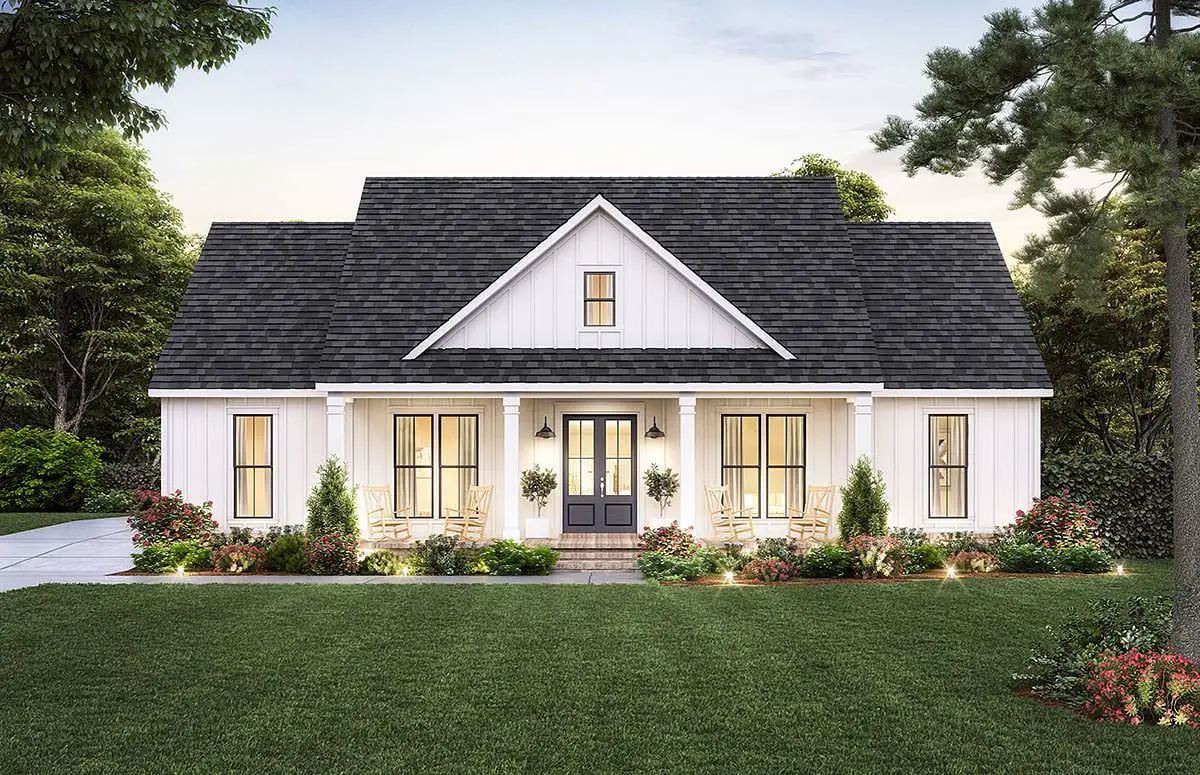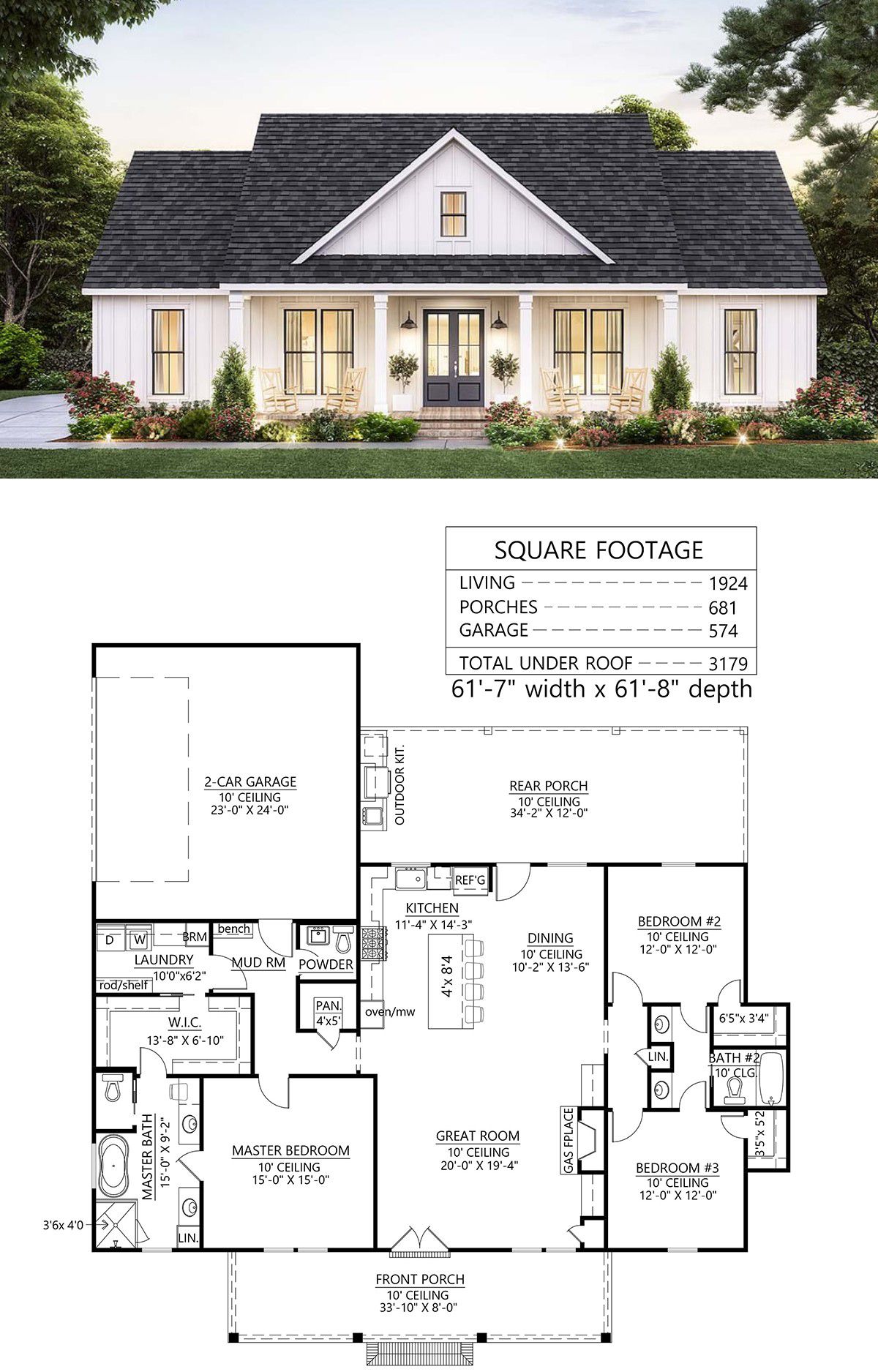This warm “Country-Craftsman / New American” design delivers about 1,924 sq ft of comfortable living space, including 3 bedrooms, 2.5 baths, a 2-car garage, and features like a walk-in pantry, mudroom, and even an **outdoor kitchen**. 1
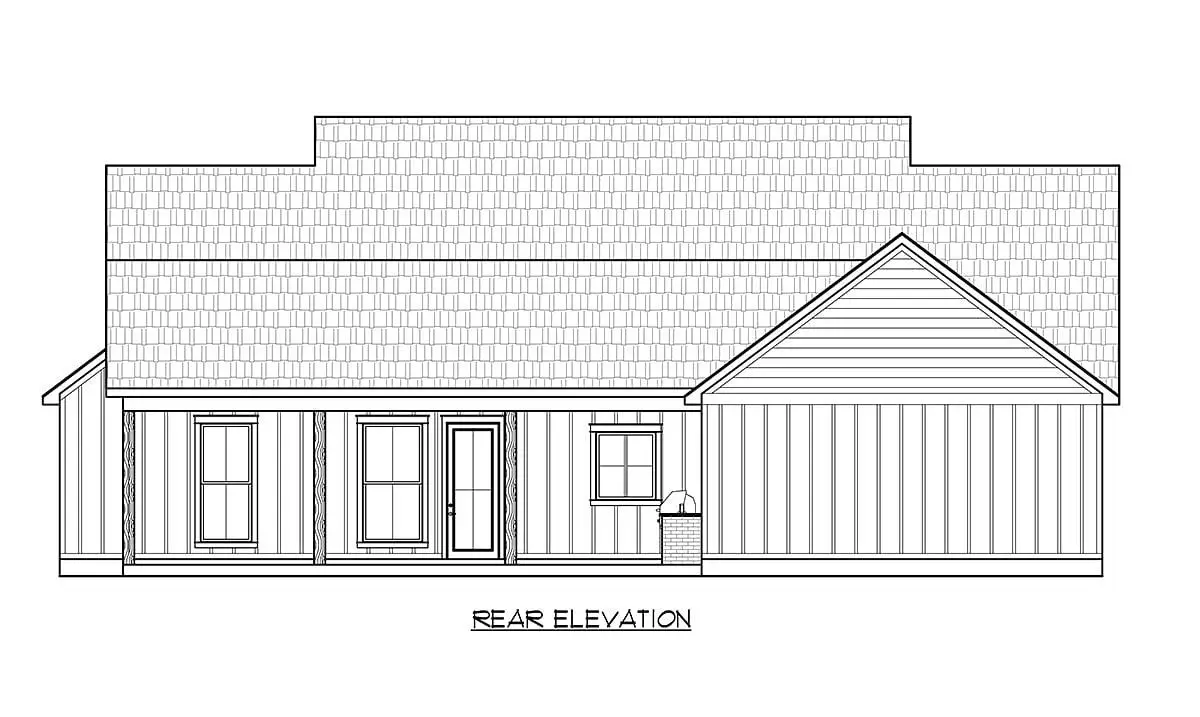
Exterior Appeal & Porch Life
A full-width front porch invites you to linger, and vertical siding with subtle trim gives that classic, clean country appeal. The relaxed façade speaks of home long before you step inside. 2
Warm Welcomes & Flowing Spaces
Step through double front doors into the great room—the heart of the home. Built-ins and a fireplace frame this space, and from here you move freely into kitchen, dining, and outdoor areas. 3
Kitchen & Entertainer Design
Your kitchen is a hub: enough counter and prep space, plus a walk-through butler’s pantry that lets you bring in groceries from the garage without disruption. The back porch features an **outdoor kitchen**, making entertaining outside a breeze. 4
Master Suite & Convenience
The owner’s retreat is positioned apart from the other bedrooms for quiet. The ensuite has modern touches, and the walk-in closet includes a **pocket-door access to the laundry room**—so no hauling heavy baskets across the house. Genius. 5

Kid/Guest Wing & Flexibility
On the opposite side, two bedrooms share a Jack-and-Jill bathroom—each with their own sink. The split plan gives privacy. There’s also a half bath accessible for guests and daily convenience. 6
Entry Comforts & Mudroom Flow
A mudroom with built-in bench sits between the garage and kitchen—perfect drop zone for jackets, shoes, and daily chaos. The butler’s pantry acts as a buffer, keeping mess contained. 7
Specs at a Glance
| Feature | Detail |
|---|---|
| Total Living Area | 1,924 sq ft |
| Bedrooms | 3 |
| Bathrooms | 2 full + 1 half |
| Garage | 2-car, ~574 sq ft |
| Porch / Outdoor Kitchen | Rear porch with built-in outdoor kitchen |
| Width × Depth | ~61′ 7″ × 61′ 8″ |
| Ceiling Heights | Main living: 10′ |
| Roof Pitch & Ridge Height | 9:12 pitch, ridge height ~26′ 2″ |
Why This Plan Shines
- Elegant curb presence with functional footprint.
- Smart layout: owner’s suite apart, easy circulation, no wasted corridors.
- Outdoor kitchen gives built-in extension of entertaining life.
- Closet-to-laundry access is a small detail that adds up big in convenience.
- Flexible, cozy, and built for real family flow.
Estimated U.S. Build Cost (USD)
For a home of this size and finish quality, a realistic construction estimate is around **$165–$235 per sq ft**. That puts this build between **$318,000 and $452,000 USD**, depending on region, materials, and site conditions. (Land, permits, and site work not included.)


