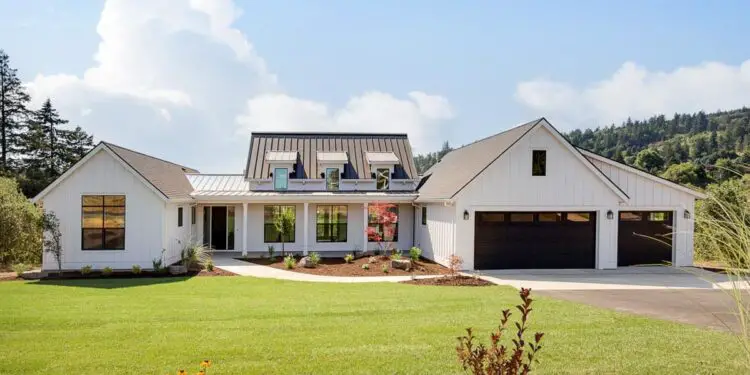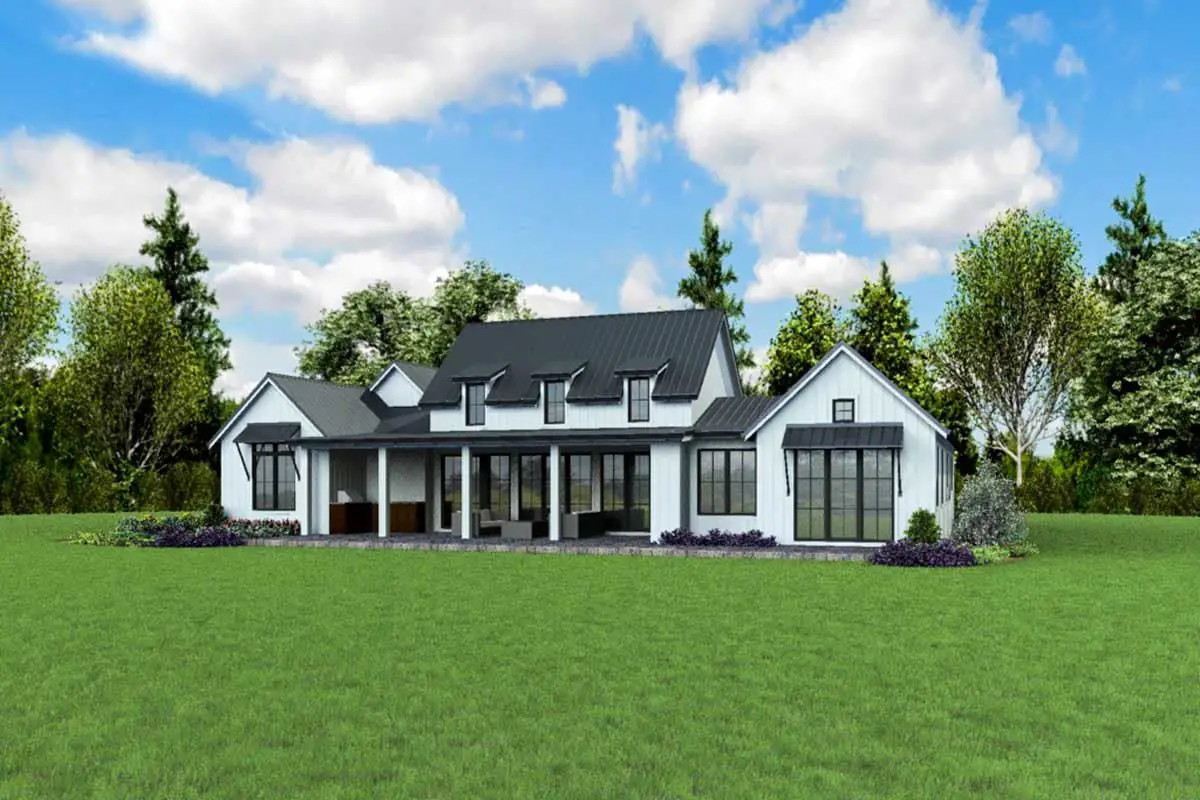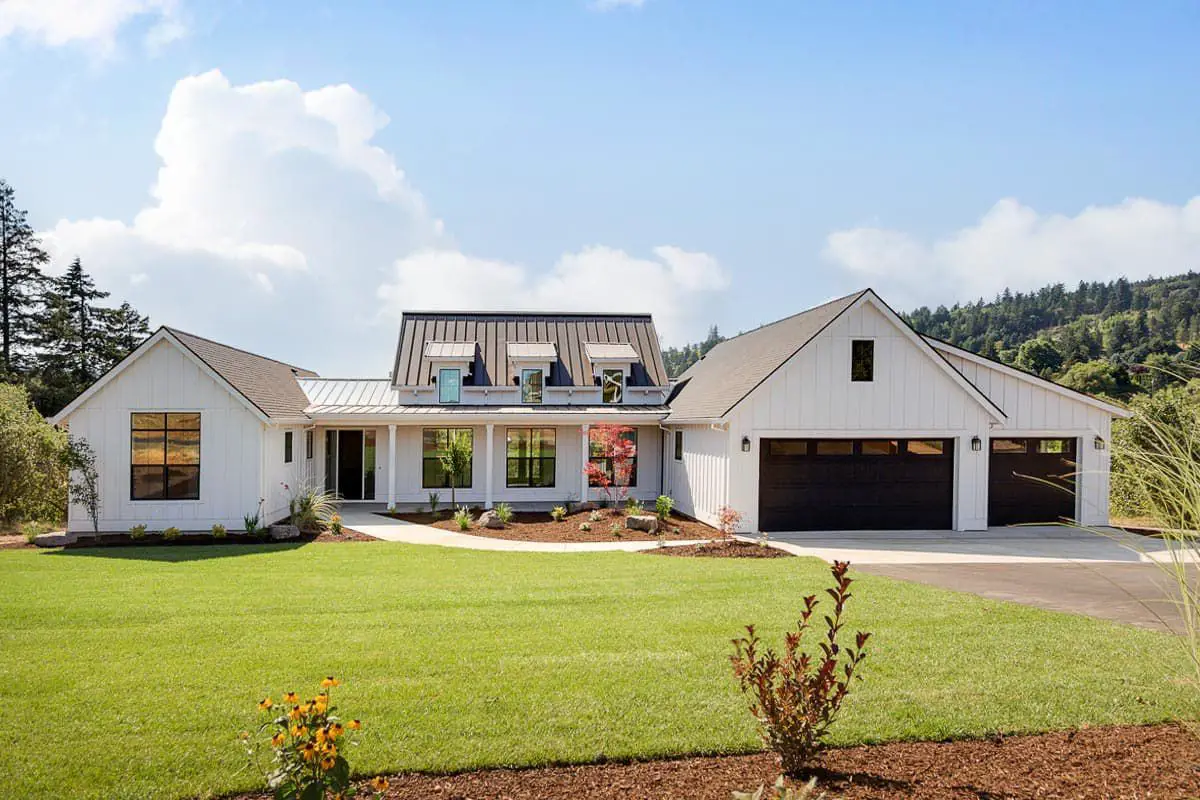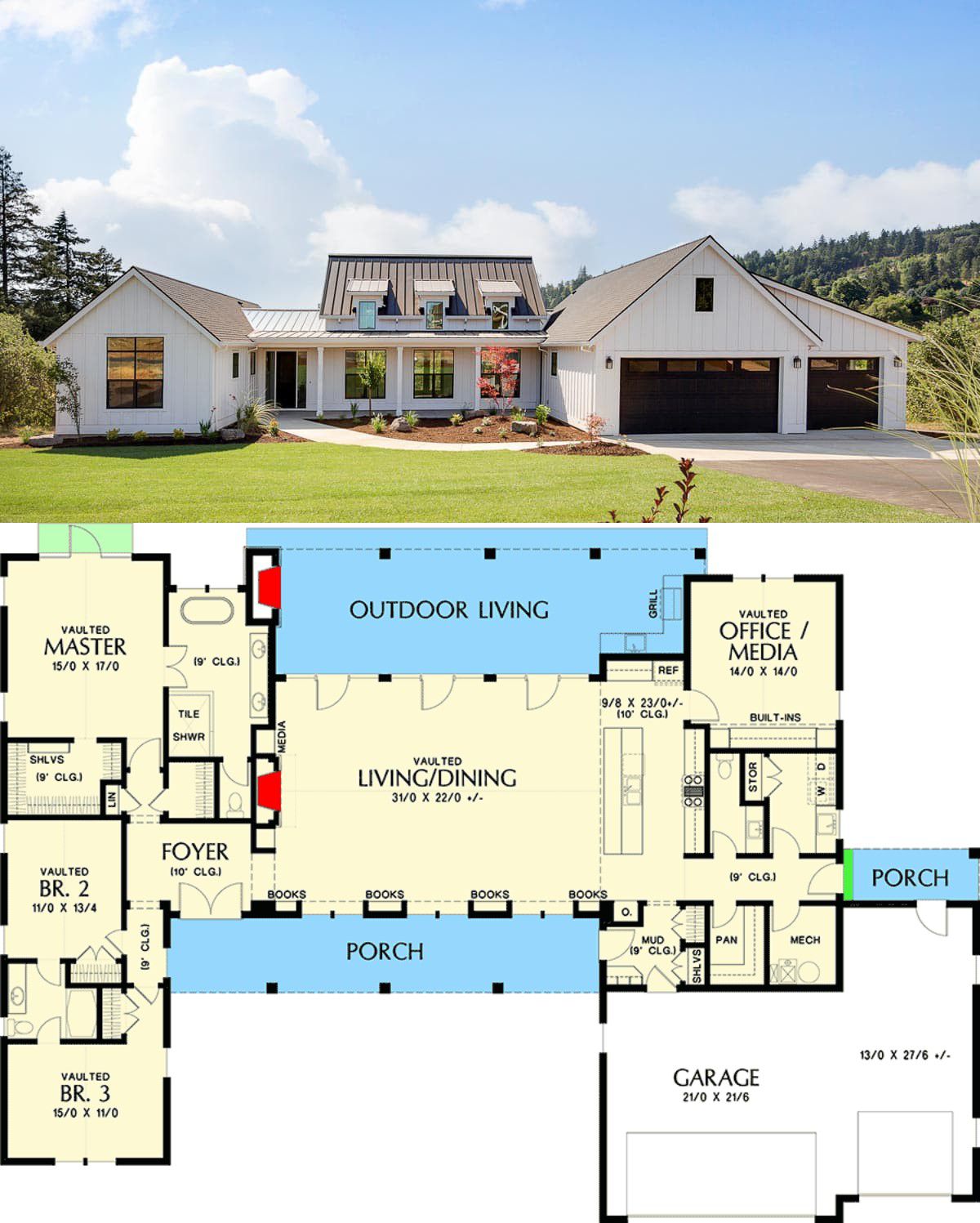Here’s a plan that feels both airy and grounded: a single-level modern farmhouse offering about 2,798 sq ft, with **3 bedrooms**, **2 full baths + 1 half bath**, and a roomy **3-car attached garage**.
Vaulted ceilings, generous porches, and clever room placement make this one a joy to live in. 0
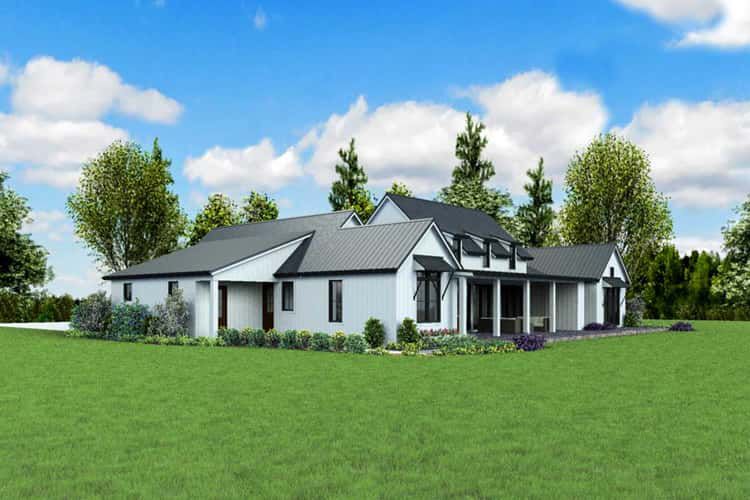
Exterior & First Impressions
The plan spans **93′-0″ wide × 64′-3″ deep**, with a front-entry 3-car garage (~877 sq ft). Board & batten siding, large windows, and a covered rear porch with a fireplace underline that modern farmhouse charm. Exterior walls are built with robust 2×6 construction. 1
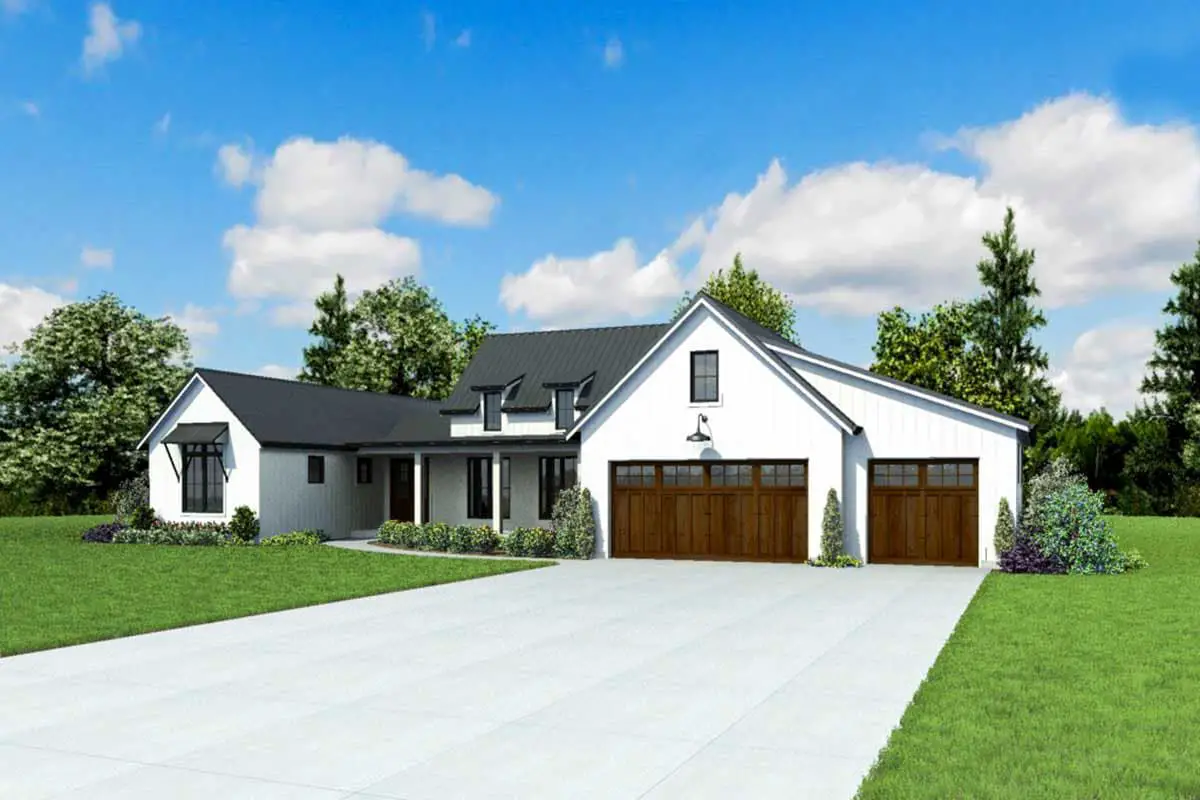
Ceilings That Rise & Rooms That Breathe
Vaulted ceilings ripple through major gathering spaces: the great room, master suite, bedrooms, and the office/media room.
The foyer gets its own 10′ ceiling. The uniform height and openness create a feeling of light and space even when full. 2
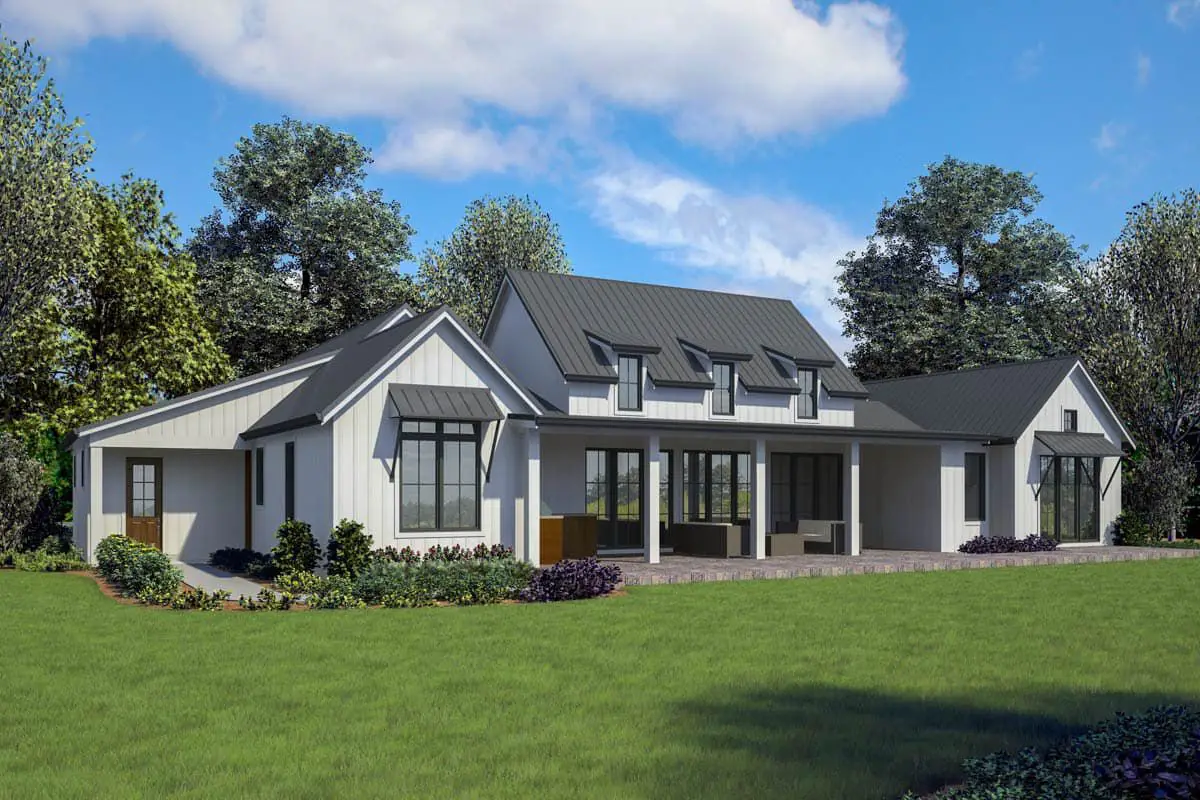
Layout & Flow Highlights
- Open Living & Dining: The great room enjoys built-ins, big windows front to back, and easily connects through to the kitchen and dining—ideal for conversation and everyday togetherness. 3
- Kitchen Smartness: Features a raised eating bar (so dirty dishes can hide), large walk-in pantry nearby, and convenient access to the mudroom/garage. 4
- Home Office / Media Room: Vaulted, built-in shelving, situated well for quiet or creative use—separate but still part of the home’s energy. 5
Bedroom Wing & Master Retreat
The three bedrooms are clustered on the left wing. The master sits toward the back for privacy, and also enjoys a vaulted ceiling, walk-in closet, and easy access to a porch for fresh-air starts or evening breaths. The other two bedrooms share spaces in a thoughtful layout. 6
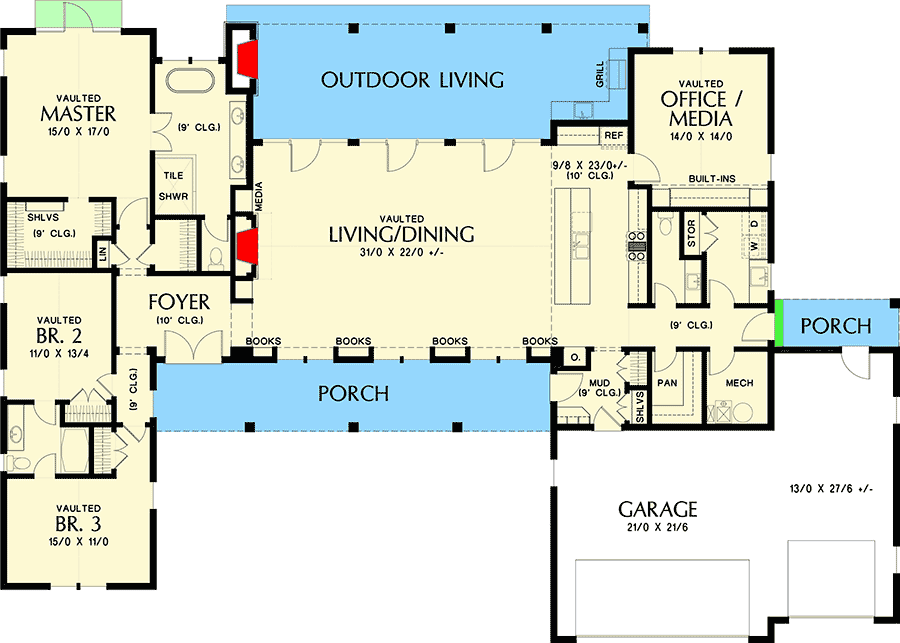
Porches, Fireplaces & Outdoor Connection
There’s a cozy fireplace on the rear covered porch—perfect for enjoyment regardless of weather. The layout’s big windows and porch access link indoor and outdoor living naturally. 7
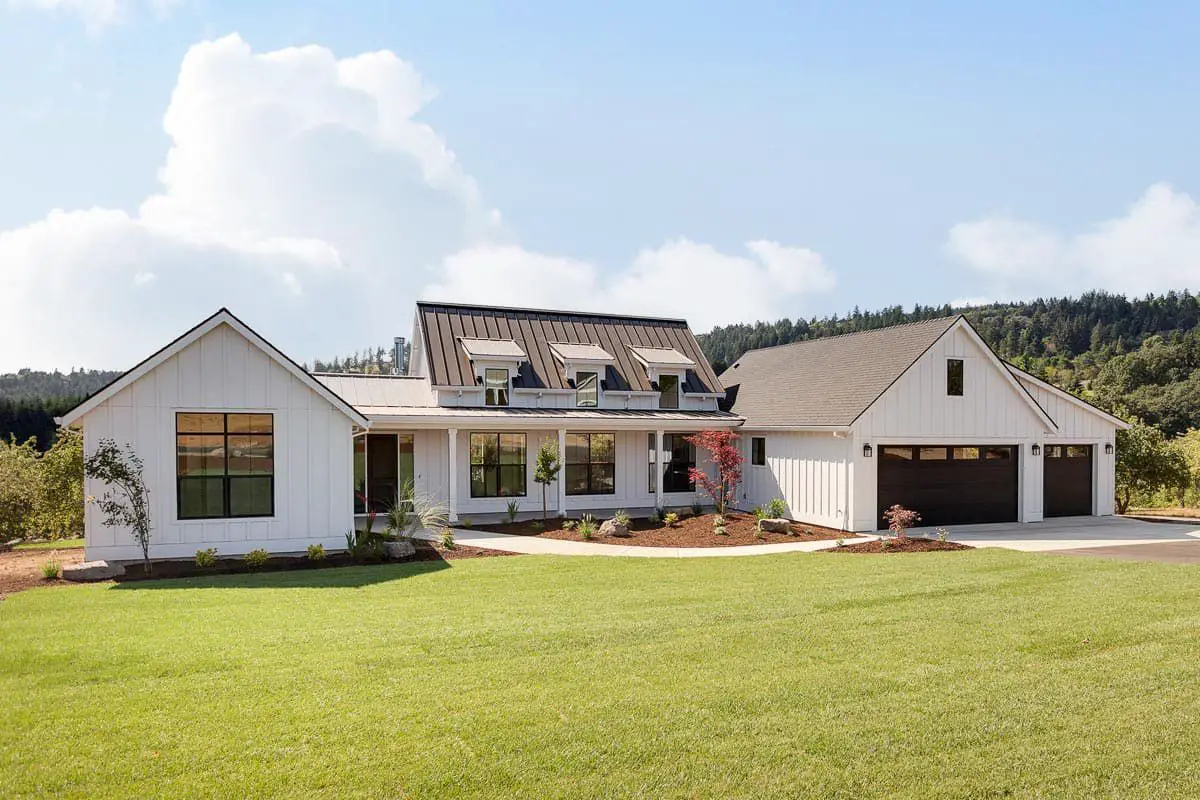
Quick Specs
- Total Heated Area: ~2,798 sq ft
- Bedrooms: 3
- Bathrooms: 2 full, 1 half
- Garage: 3-car, attached, ~877 sq ft
- Foundation Types: Crawl or slab options
- Ceiling Heights: 9′ standard, with vaulted areas; foyer at 10′
- Width × Depth: ~93′ × 64′ 3″
- Max Ridge Height: ~23′-2″ 8
Estimated U.S. Build Cost (USD)
Homes of this size & finish typically cost about $170-$245 per sq ft in average U.S. markets. That puts your estimated construction cost between **$475,000-$685,000 USD**, depending on region, finishes, and site conditions. (Land, excavation, utilities excluded.)
Why This Plan Feels Like Home
It hits a perfect balance of openness and warmth. Vaulted ceilings and big windows invite light, while thoughtful wings and built-ins give privacy and utility. The 3-car garage and outdoor fireplace porch speak to practical comfort. If you’re after a modern farmhouse that breathes easy yet holds its own, this one’s a winner.

