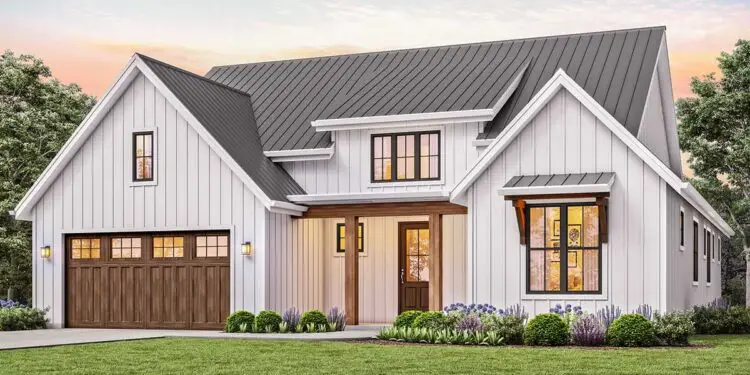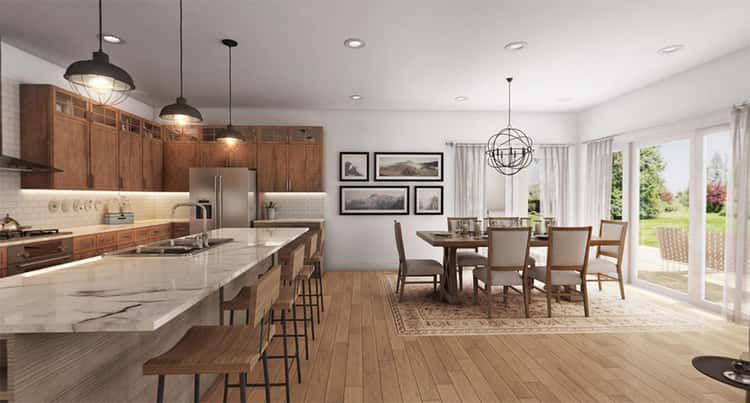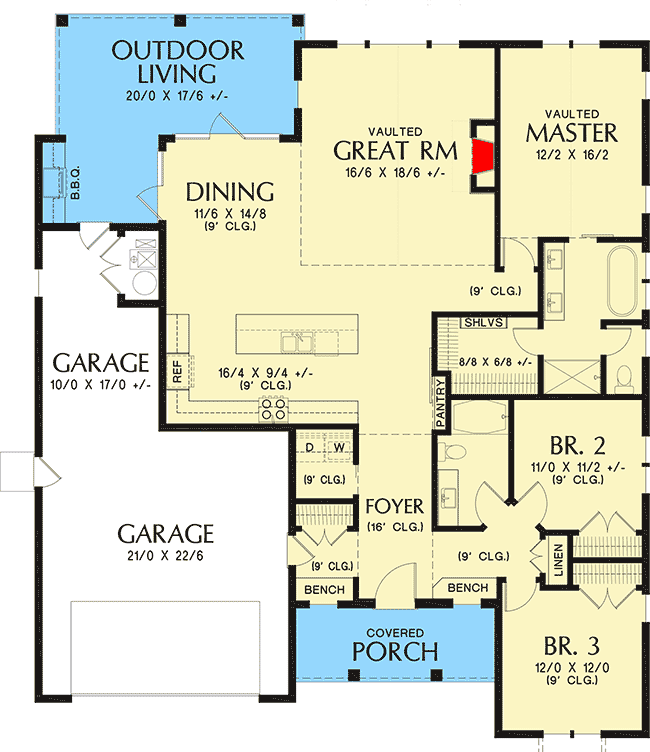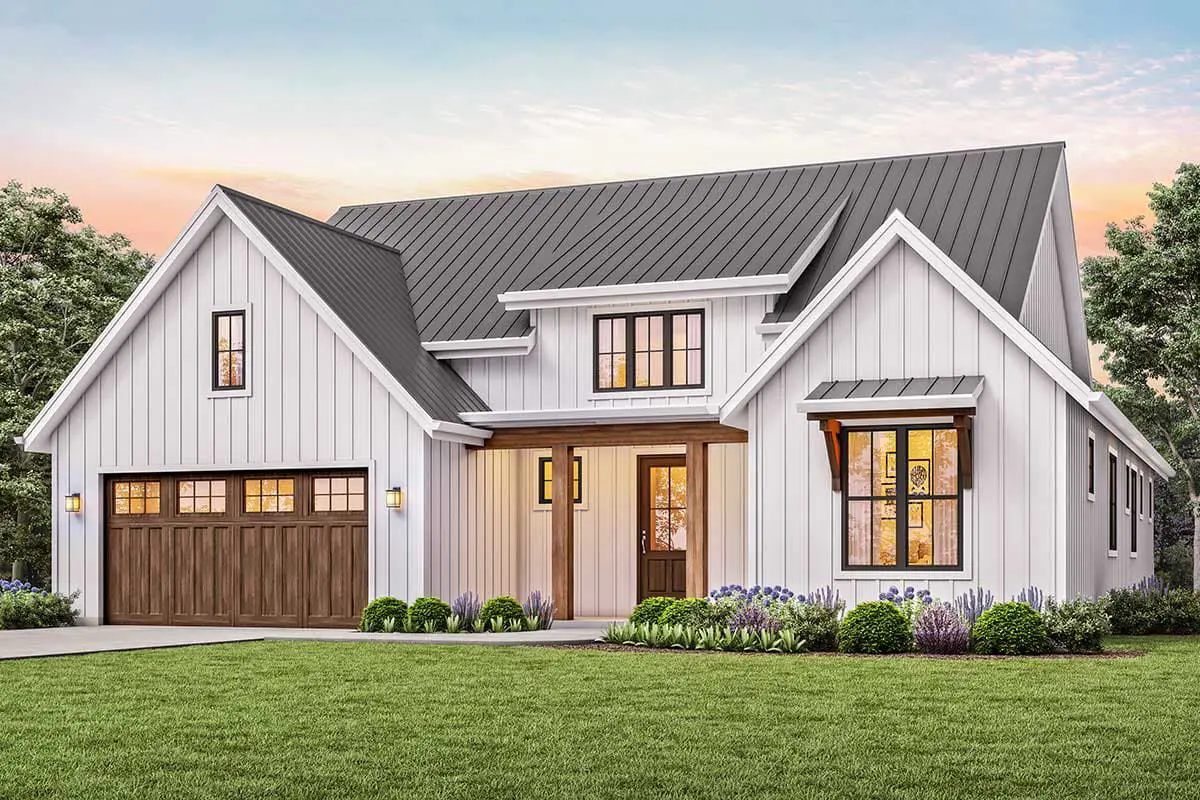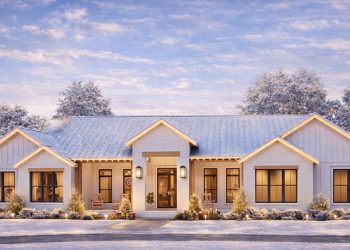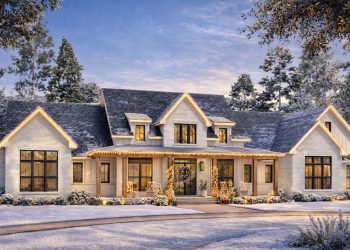This well-balanced design captures just the right amount of space—about 1,878 sq ft—with 3 bedrooms, 2 full baths, and a stunning vaulted great room that brings it all together. It’s a home that lives larger than it is and feels elegant without excess.
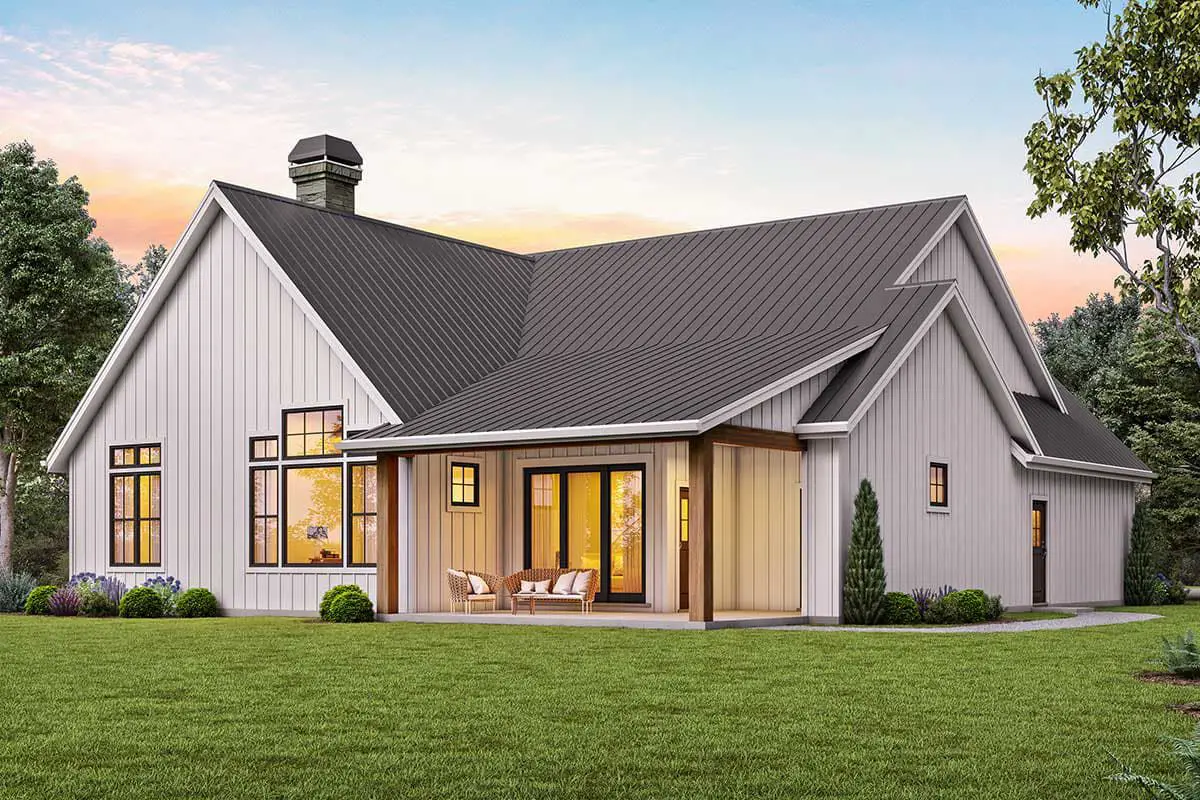
Curb & Entry That Invites You In
The façade blends classic and modern touches: clean lines, balanced windows, a covered entry that feels welcoming—not too big, not too small. It says “Hello, home.”
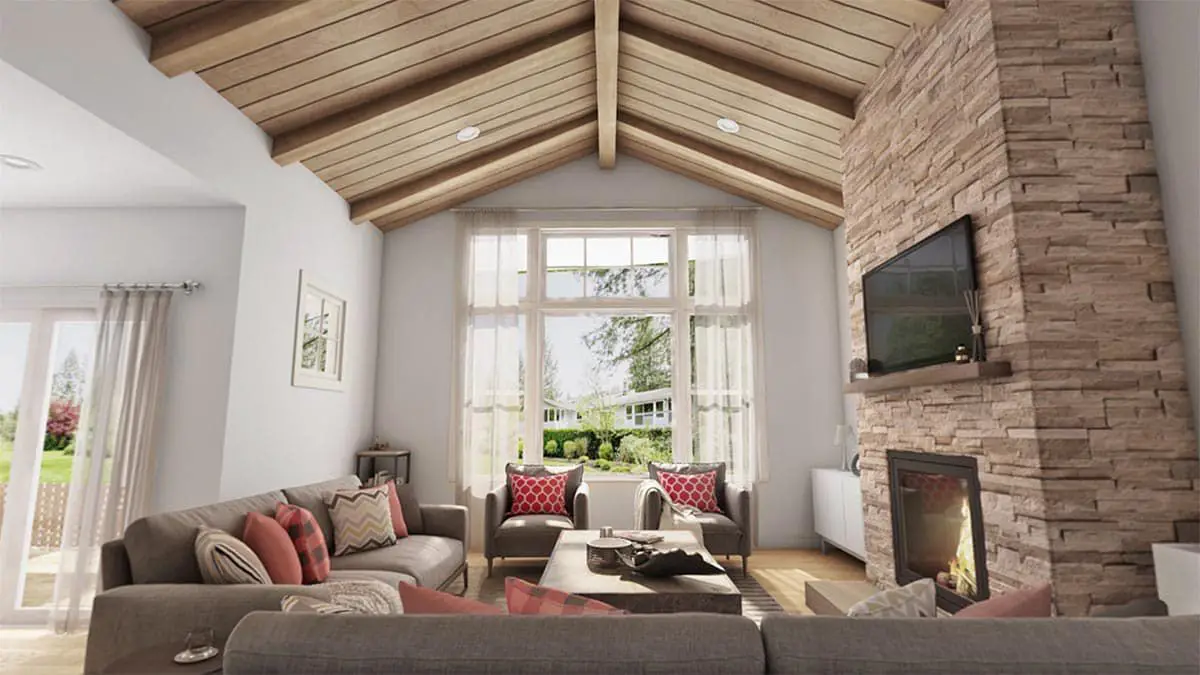
Vaulted Great Room: Heart of the Home
Step into the vaulted great room and feel the space open up. High ceilings and generous windows create drama, allow for light, and make everyday gatherings feel elevated. The adjacent dining and kitchen areas sit within easy reach while maintaining visual openness.
Kitchen & Flow You’ll Love
The kitchen is compact but clever: efficient layout, good storage, and a direct flow to the dining room. It’s built for daily life—eating, chatting, cooking—without wasted steps.
Three Bedrooms, Clearly Defined
- Primary Suite: Quiet, private, with an ensuite bath that feels like your own haven.
- Bedrooms 2 & 3: Positioned near a shared full bath—balanced for family, guests, or dual office use.
Wise Design Touches
- Walk-in closets where they matter.
- Smart separation of private vs. common spaces.
- Good ceiling height throughout to maintain openness.
Quick Specs
- Heated Living Area: ~1,878 sq ft
- Bedrooms: 3
- Bathrooms: 2 full
- Stories: One level
Estimated U.S. Build Cost (USD)
For a home like this, with its vaulted living area and efficient footprint, expect construction to fall in the range of $160–$230 per sq ft (depending on region, finishes, and site conditions). That places the estimated build between **$300K–$432K USD**, excluding land, permits, and site work.
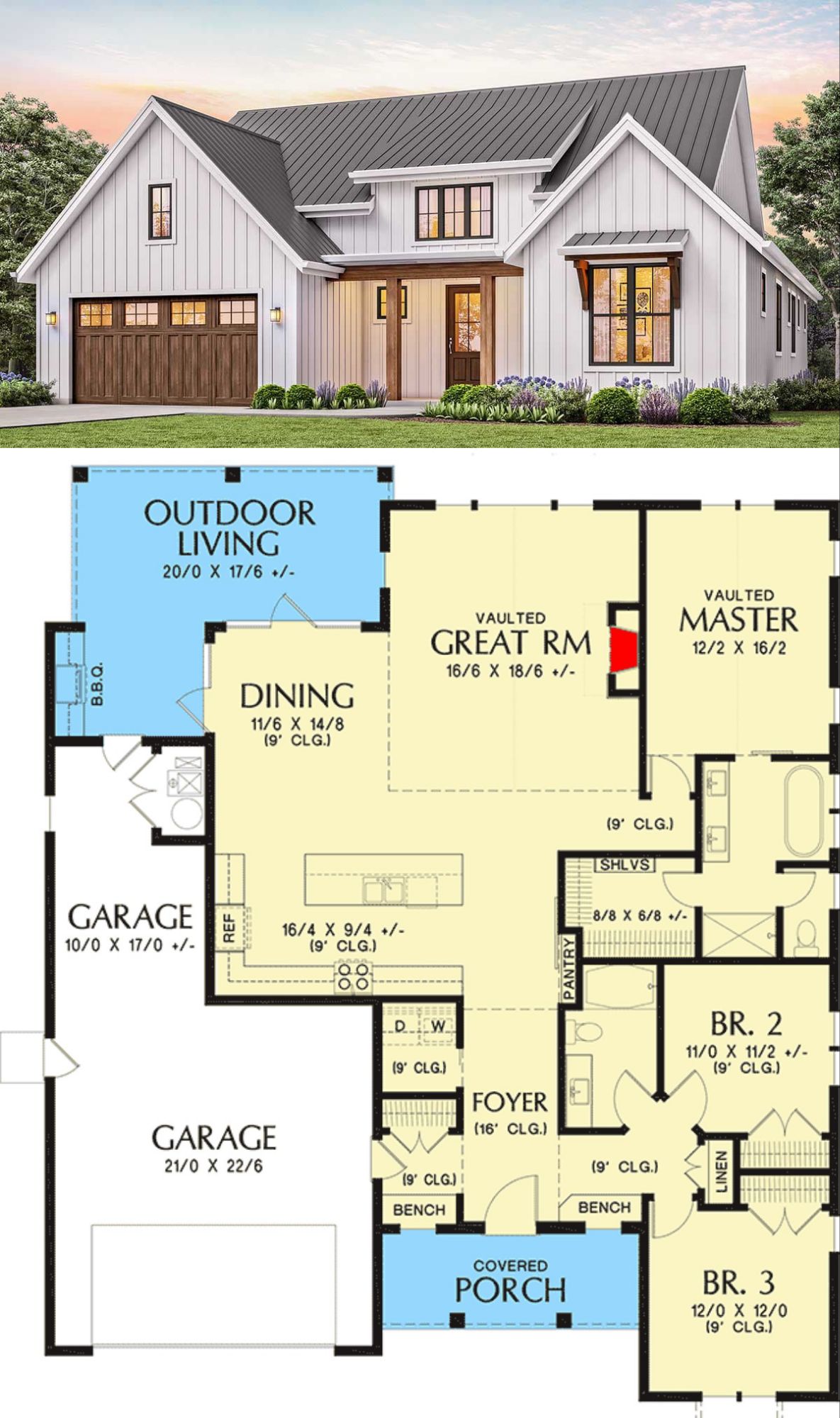
Why This Plan Feels Just Right
It pairs understated elegance with practical design. Vaulted ceiling gives space and light; the layout keeps life flowing; bedrooms feel intentional and balanced. A thoughtfully modern take on comfort.

