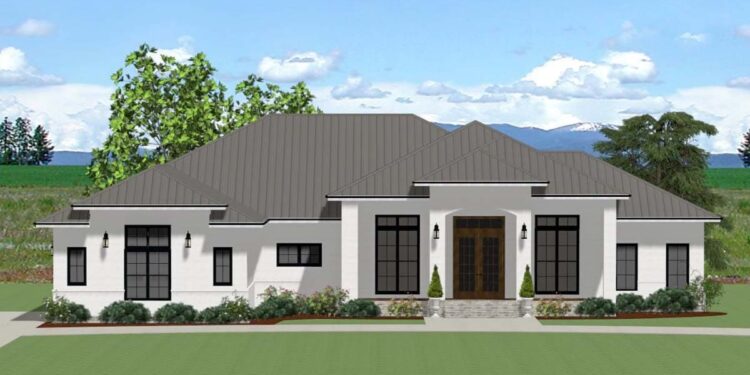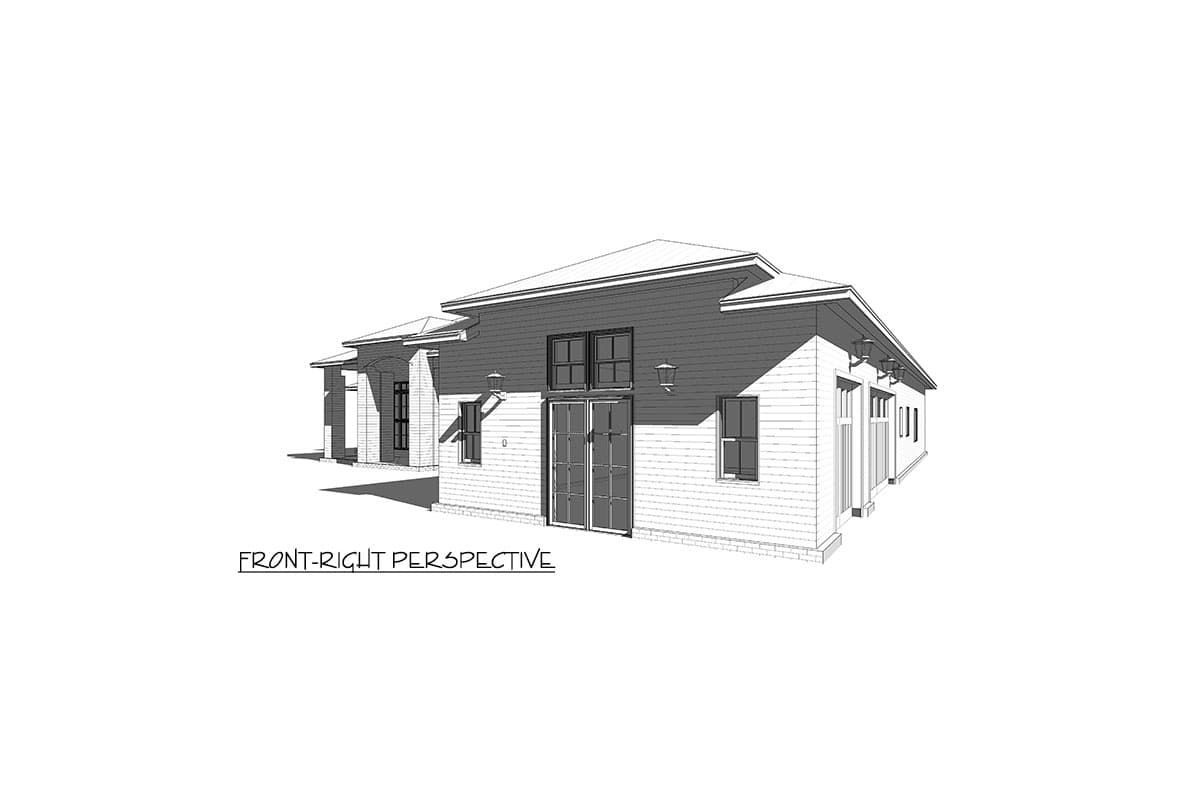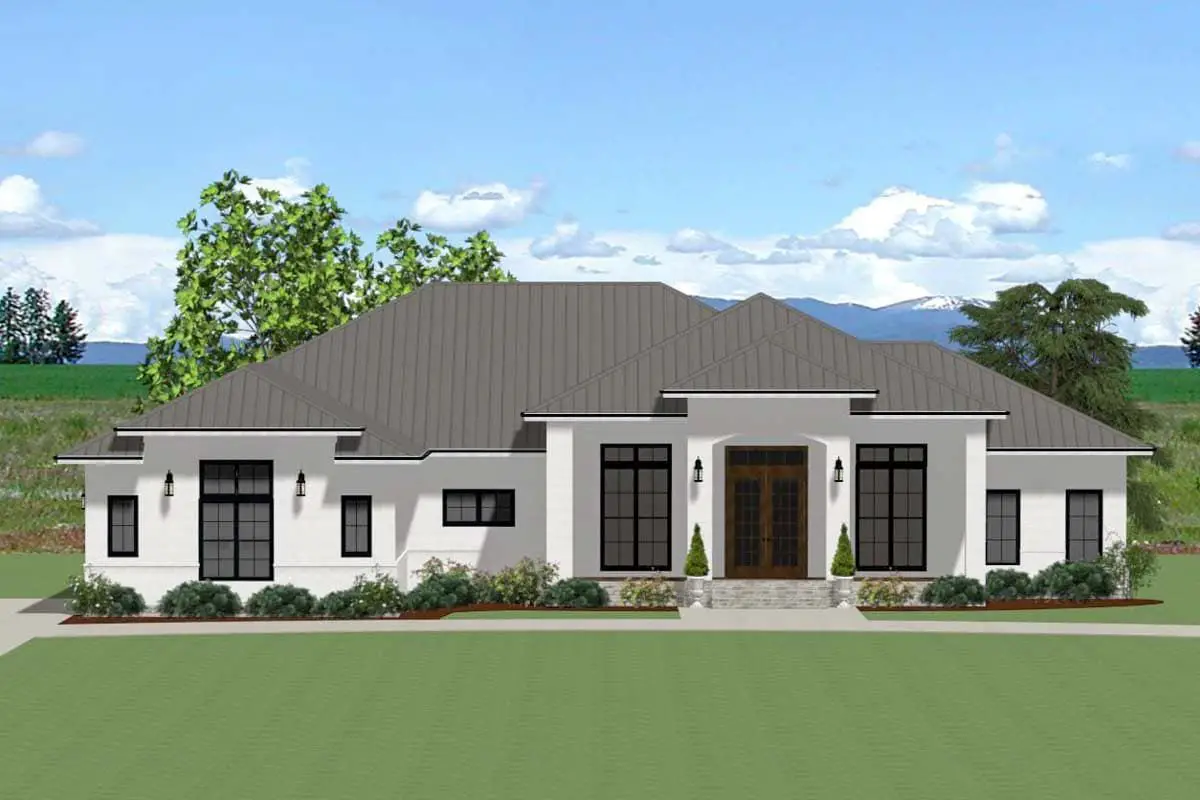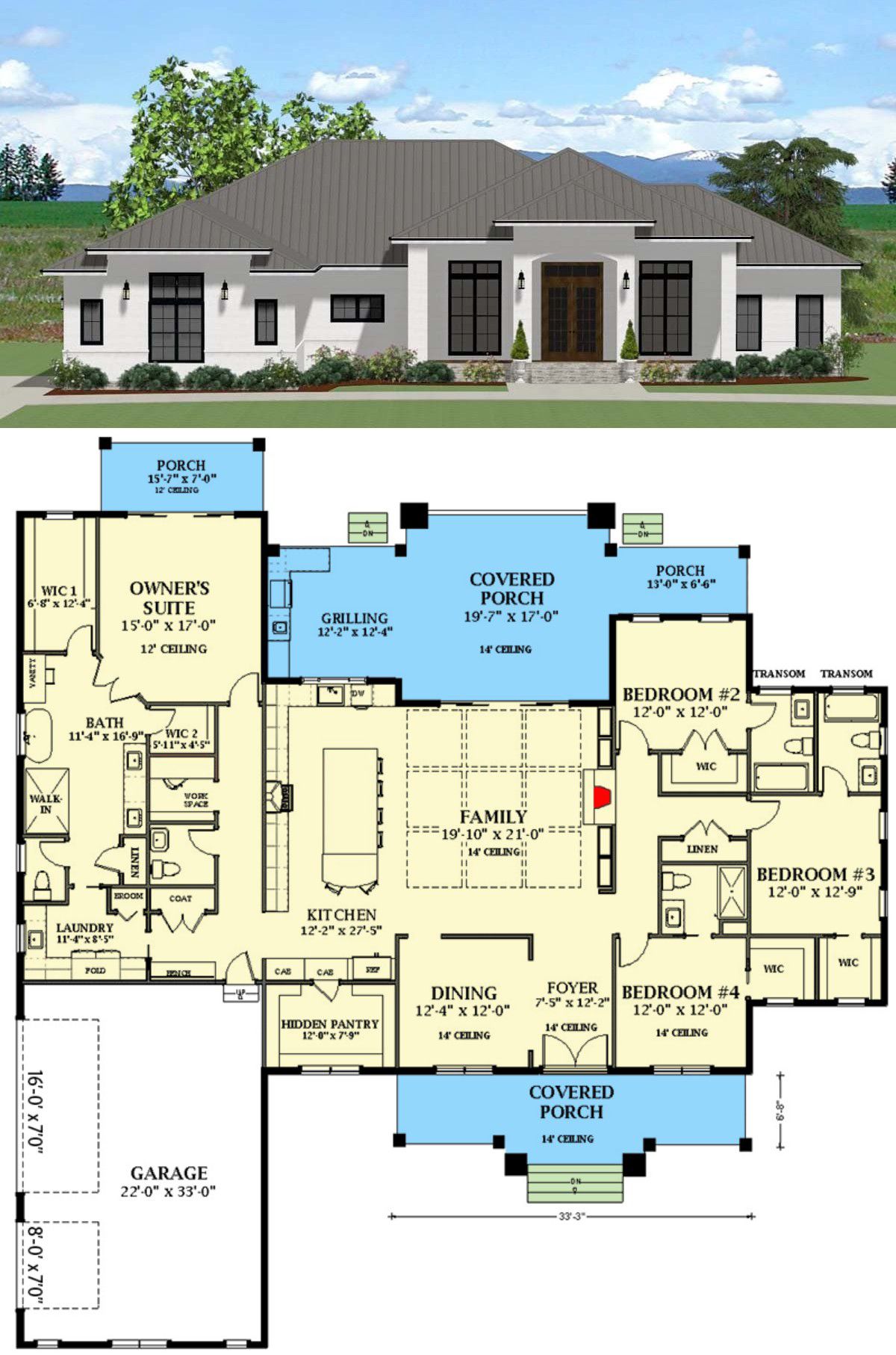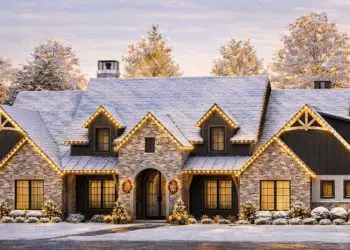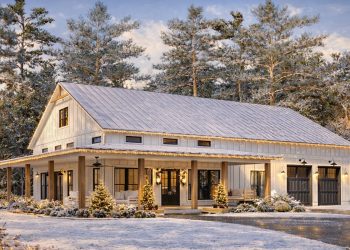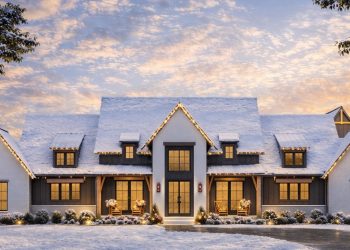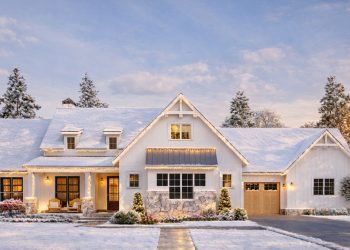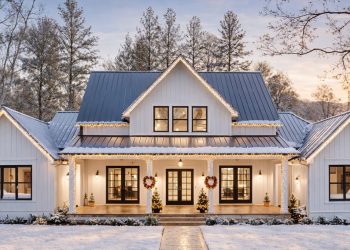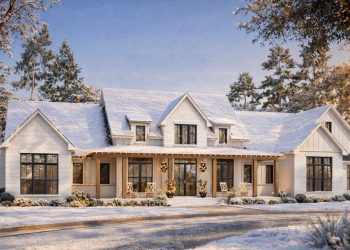This transitional-style design spans about 3,046 sq ft, offering 4 bedrooms, 3 full baths plus a powder room, and a 3-car side-entry garage. It blends classic and modern touches in a layout that supports both family life and entertaining with ease.
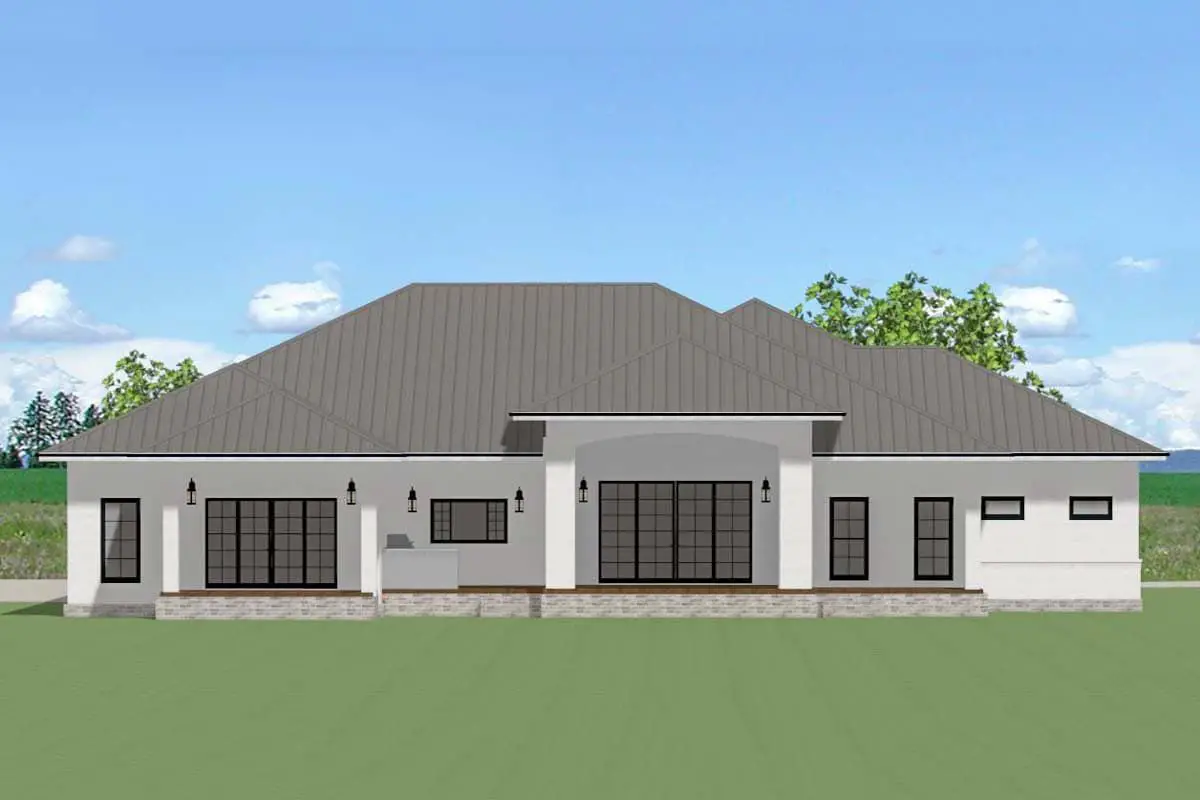
Elegant Exterior & Inviting Entry
The façade combines crisp siding with stone accents, clean lines, and a welcoming portico. The side-entry garage helps maintain curb appeal by keeping vehicles tucked away. A covered porch offers a calm place to pause as you enter.
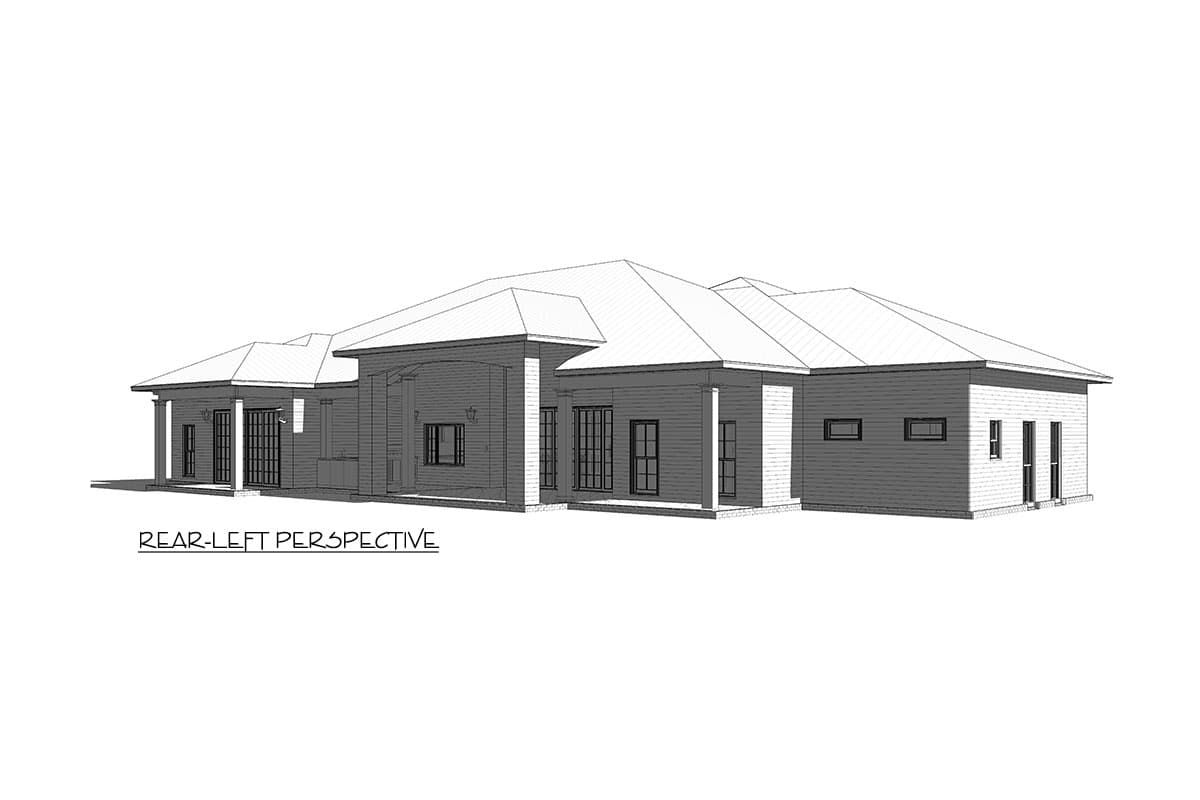
Open & Connected Main Living Spaces
The heart of the home opens with a vaulted great room anchored by a fireplace and built-ins. It flows directly into the dining area and the kitchen, which features a generous island, a walk-in pantry, and views of the backyard—perfect for both daily living and entertaining.
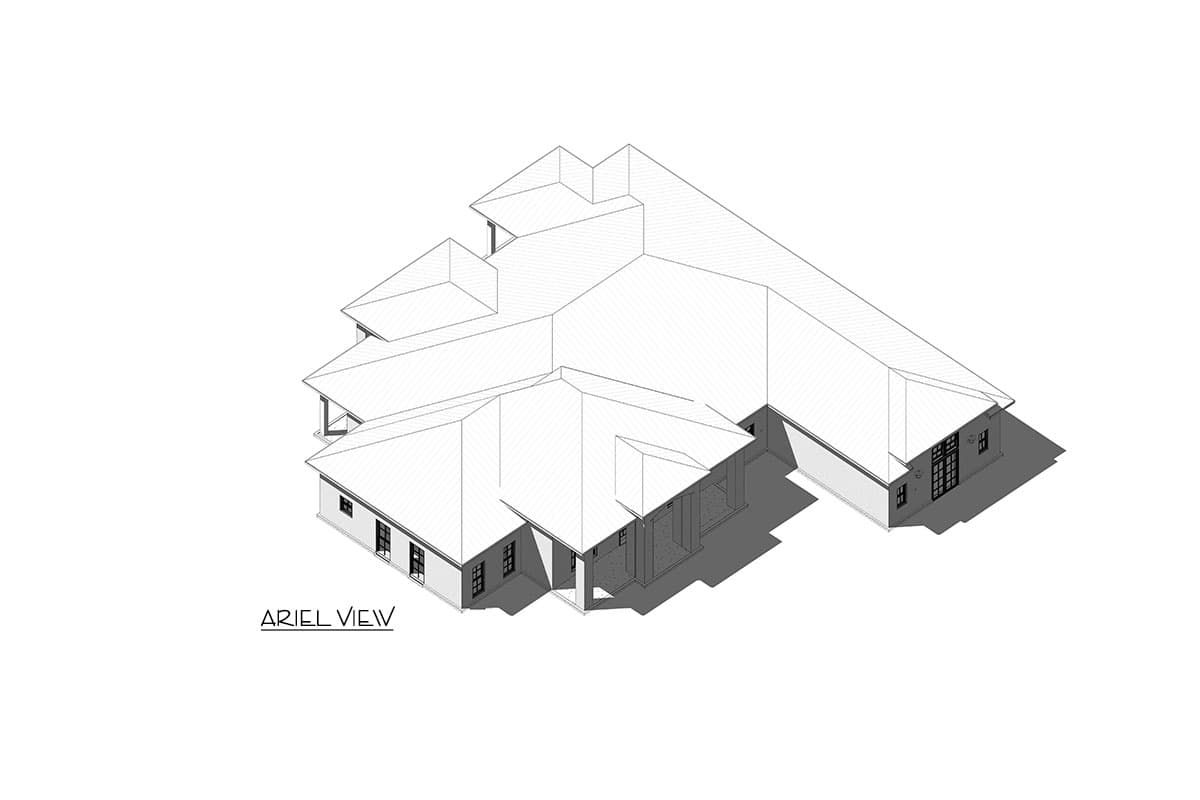
Flexible Rooms & Smart Layout
- A flex room near the foyer offers space for a home office, formal living, or play area.
- A mudroom adjacent to the garage helps catch backpacks, shoes, and clutter before it enters the main home areas.
Private Master Suite
The master suite includes a vaulted ceiling, dual walk-in closets, and a bath with dual vanities, a soaking tub, and a separate shower. Positioned apart from the other bedrooms, it gives a quiet, peaceful retreat at day’s end.
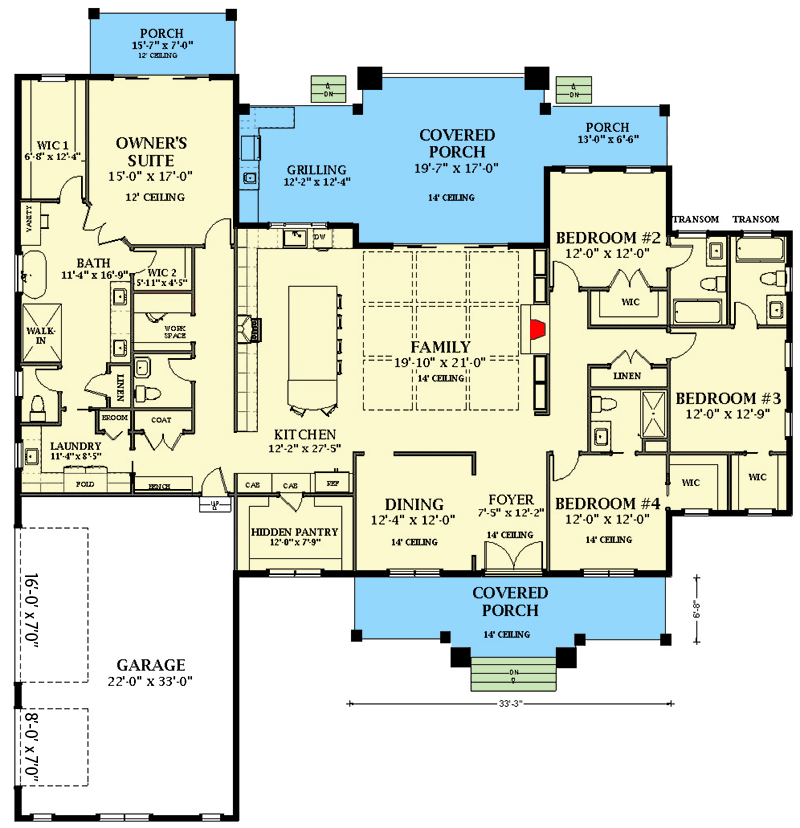
Bedroom Wing & Guest Convenience
The other three bedrooms sit on the opposite side of the plan. Two share a Jack-and-Jill bath, while the third has its own full bathroom. All have walk-in closets—so even guests have premium storage.
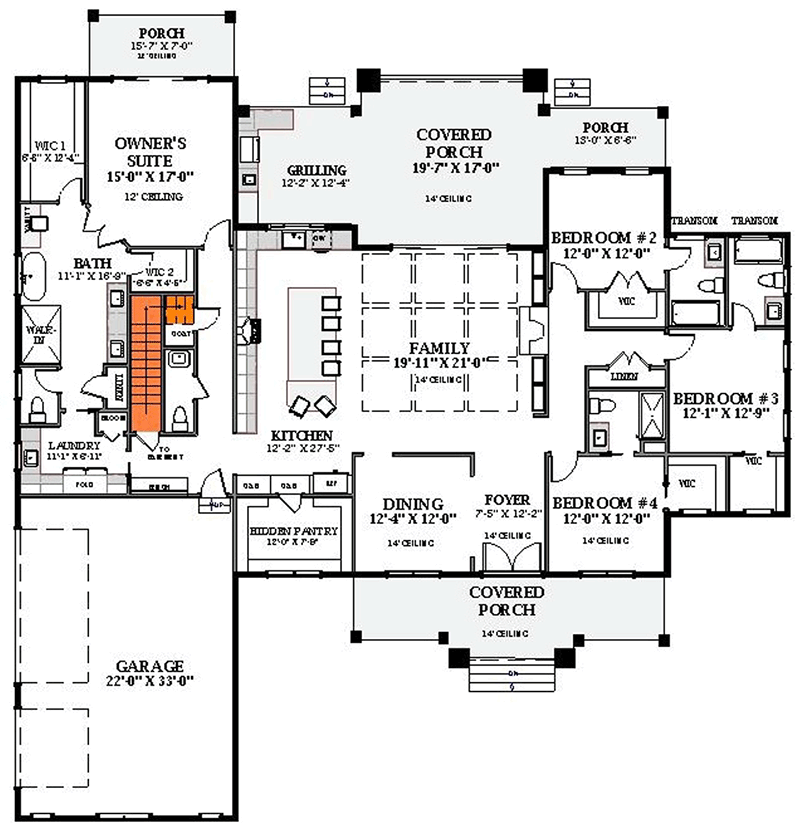
Outdoor Flow & Covered Spaces
Sliding glass doors from the great room open to a rear covered patio—great for shaded outdoor meals, lounging, or summer evenings without full exposure.
Quick Specs
- Living Area: ~3,046 sq ft
- Bedrooms: 4
- Bathrooms: 3 full + 1 half
- Garage: 3-car, side entry
- Ceiling Heights: Vaulted in main areas, varied elsewhere
- Style: Transitional (a blend of modern & traditional)
Estimated U.S. Build Cost
Homes of this size and complexity typically cost between $175–$260 per sq ft in the U.S., depending on finishes, region, site conditions, and contractor. That puts your estimated build cost in the range of **$533K–$792K USD**, excluding land, permits, and site prep.
Why This Plan Works
It balances openness and privacy beautifully. The split-bedroom layout gives personal space, the flex room adds adaptability, and the garage positioning preserves aesthetics. It delivers sophistication without overcomplication.

