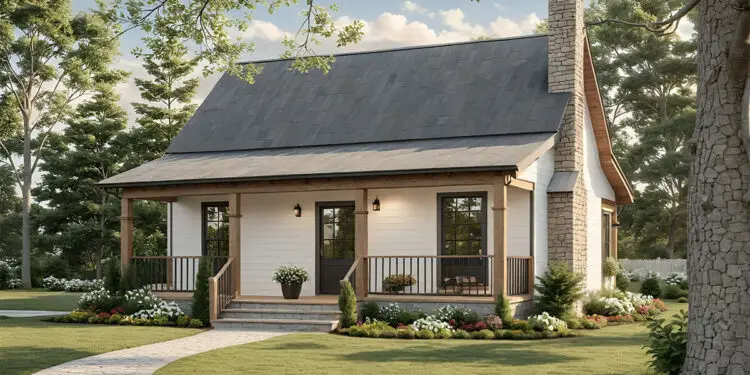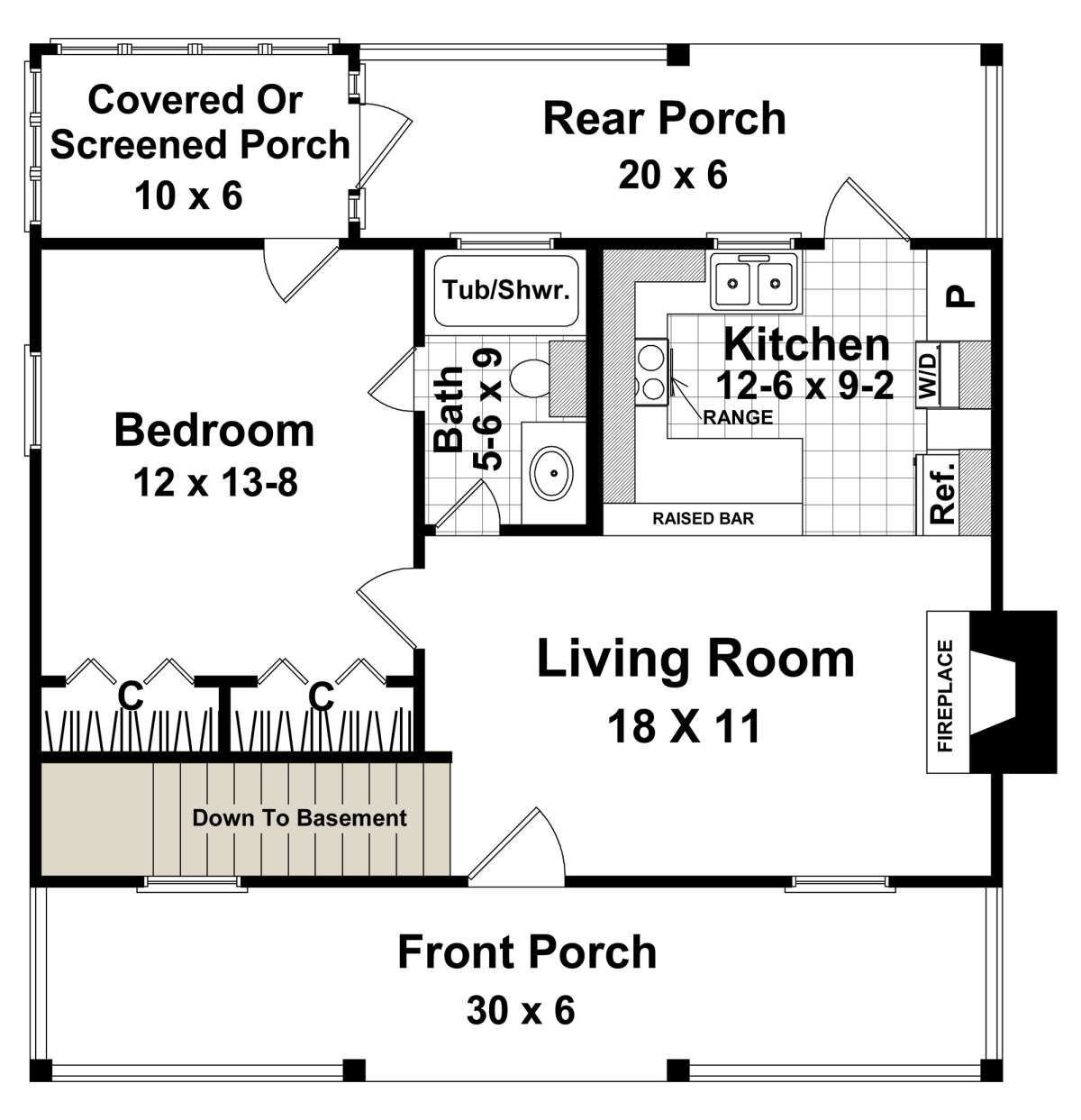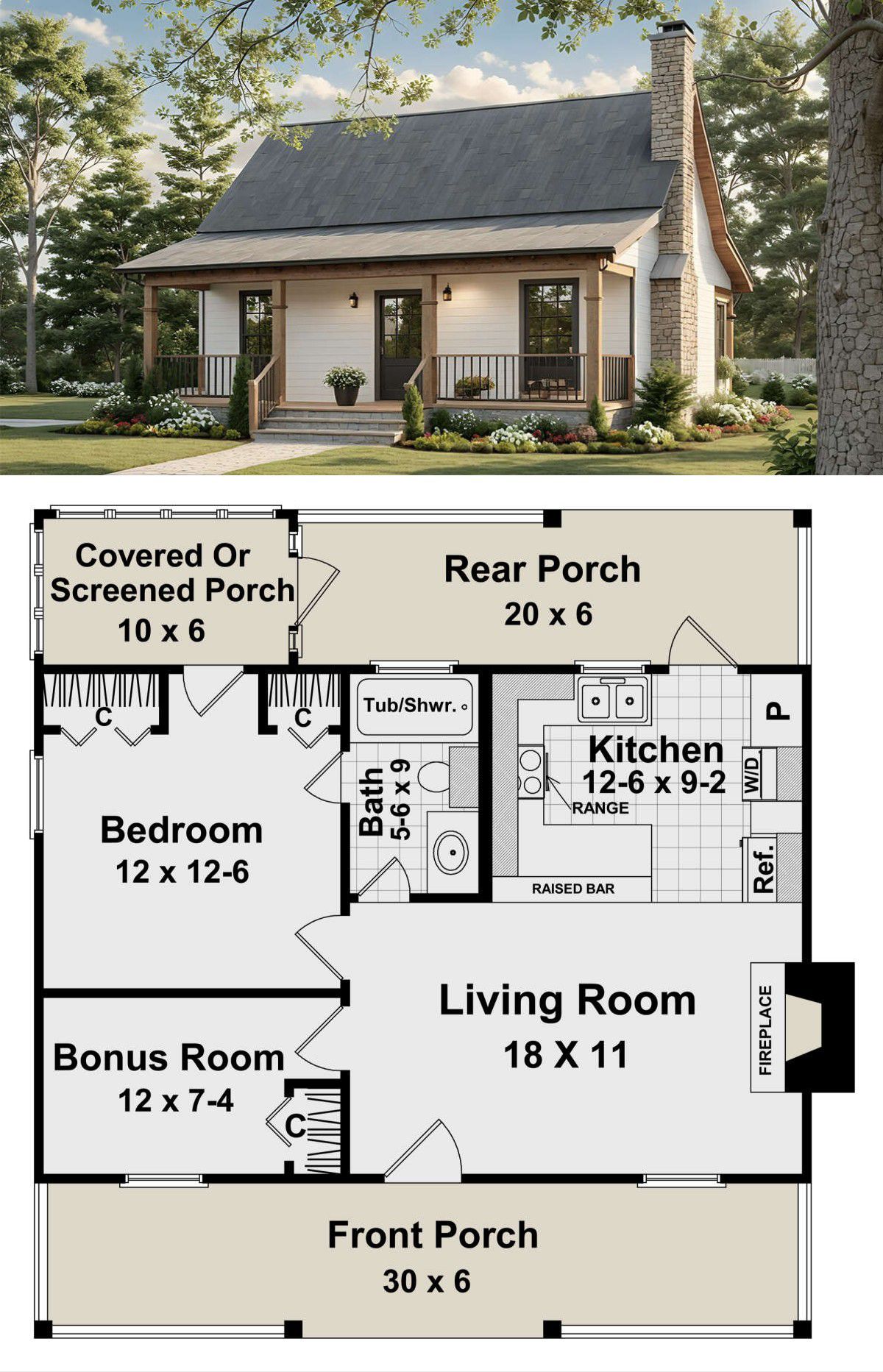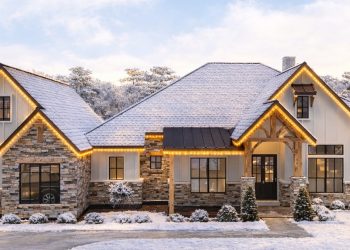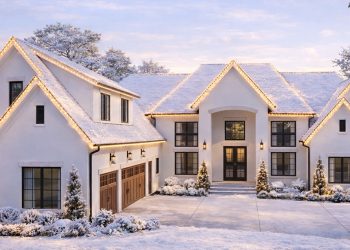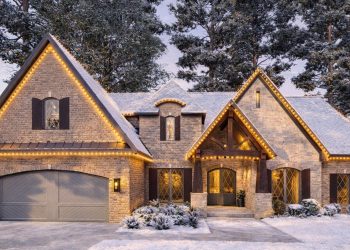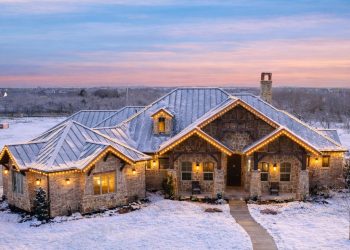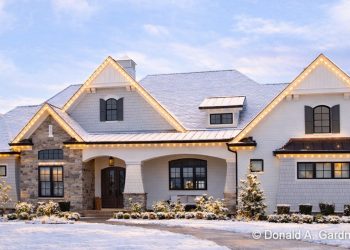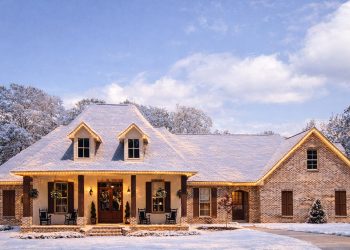Let’s take a cozy little tour of this compact modern farmhouse — 600 square feet, 1 bedroom, 1 bath.
It’s small but smart, with clean lines and efficient use of space. Think of it like a tiny treasure chest of design. Ready? Let’s peek inside.
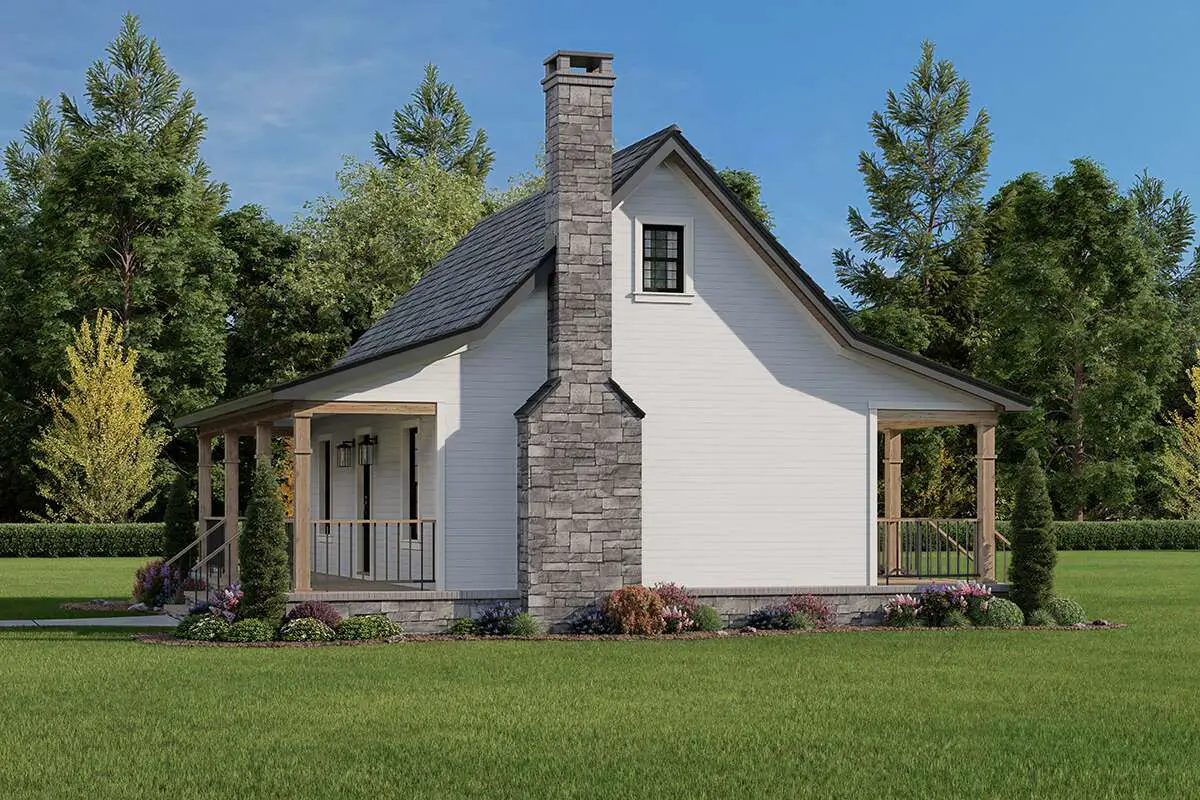
Size & Exterior Basics
This house lives in a box that’s about **30 feet wide** and **32 feet deep**. The roof top ridge reaches around **19 feet 8 inches**.
The front and back porches combine to about **360 sq ft** — front porch ~180 sq ft, back porch ~180 sq ft
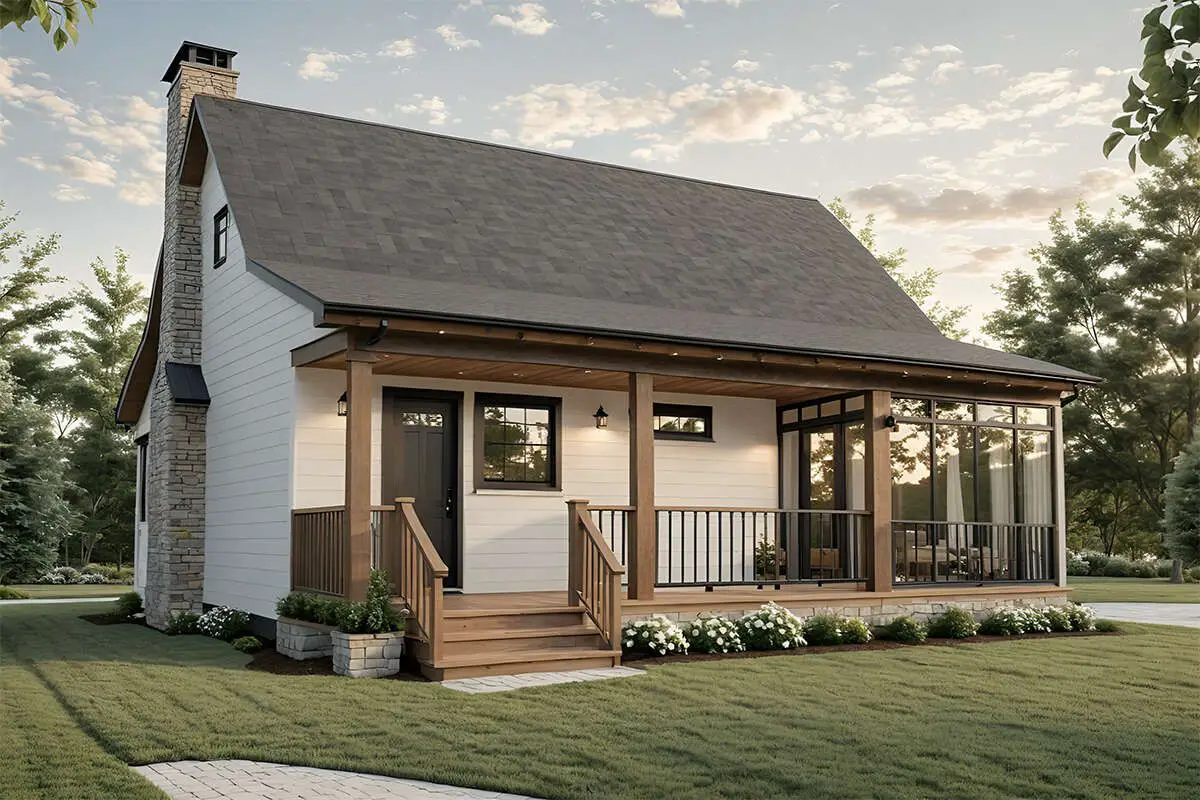
.So even though the interior’s compact, the outdoor areas give you breathing room.
The exterior walls are framed in **2×4 wood** by default, and there’s an option to upgrade to 2×6 walls if better insulation or sturdier walls appeal to you.
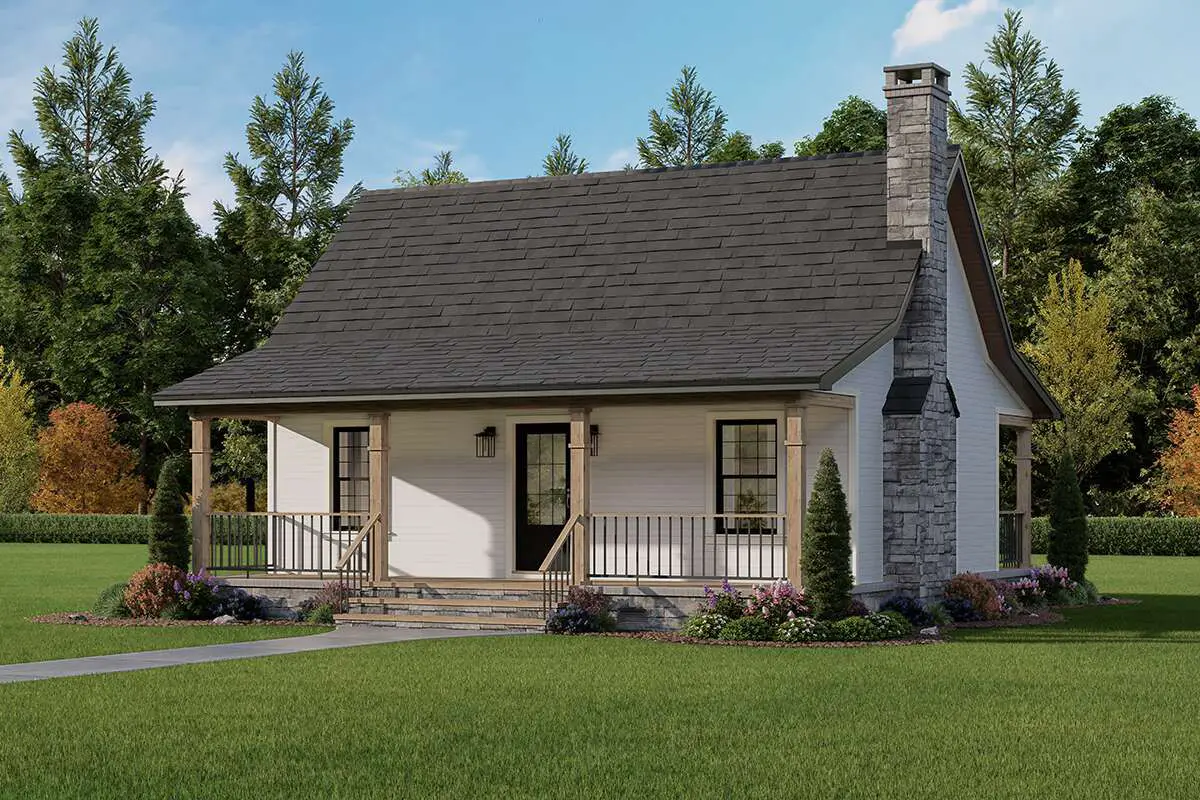
The roof is pitched steep at **12:12**, giving that crisp modern farmhouse silhouette.
Inside Layout & Flow
You step in and the space feels open. Because there’s only one bedroom, the layout emphasizes the living, dining, and kitchen areas.
Everything flows. You don’t waste square footage on long hallways. The ceiling height on the main floor is about **8 feet** — modest but functional.
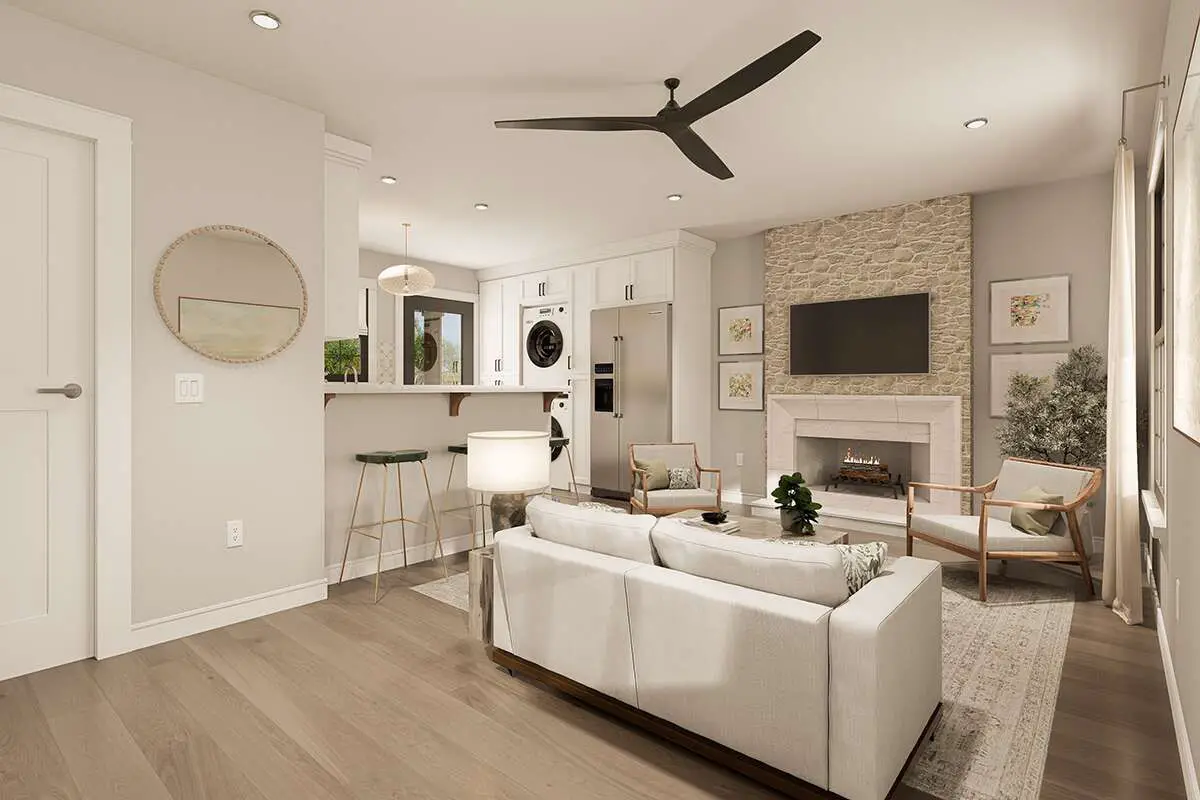
The kitchen is compact but well thought out, with efficient adjacency to living spaces so you’re never far from conversation or lounging.
The bathroom is placed to serve both the public zones and the private bedroom without awkward detours.
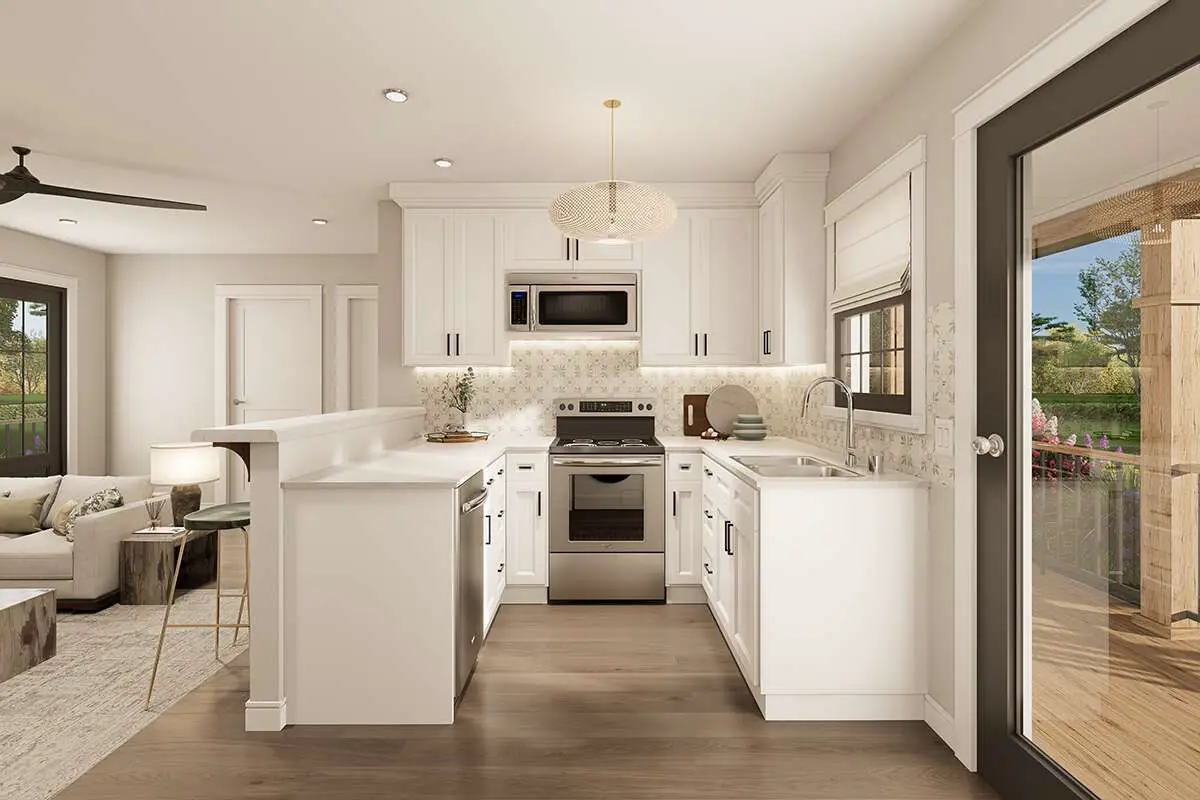
Bedroom & Bath
The single bedroom gives you privacy and comfort — just enough space for rest and storage. The one full bathroom is accessible without walking through the bedroom.
Smart arrangement so guests or residents don’t have to cross personal space to use the facilities.
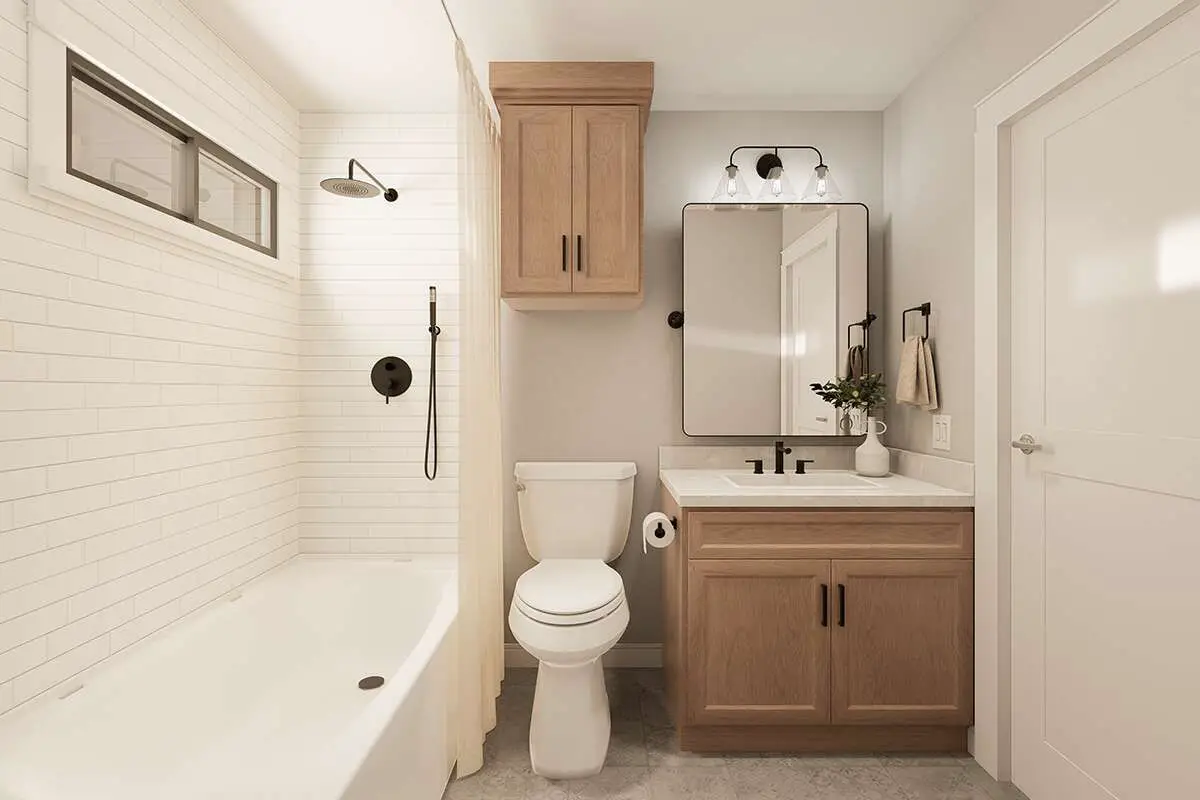
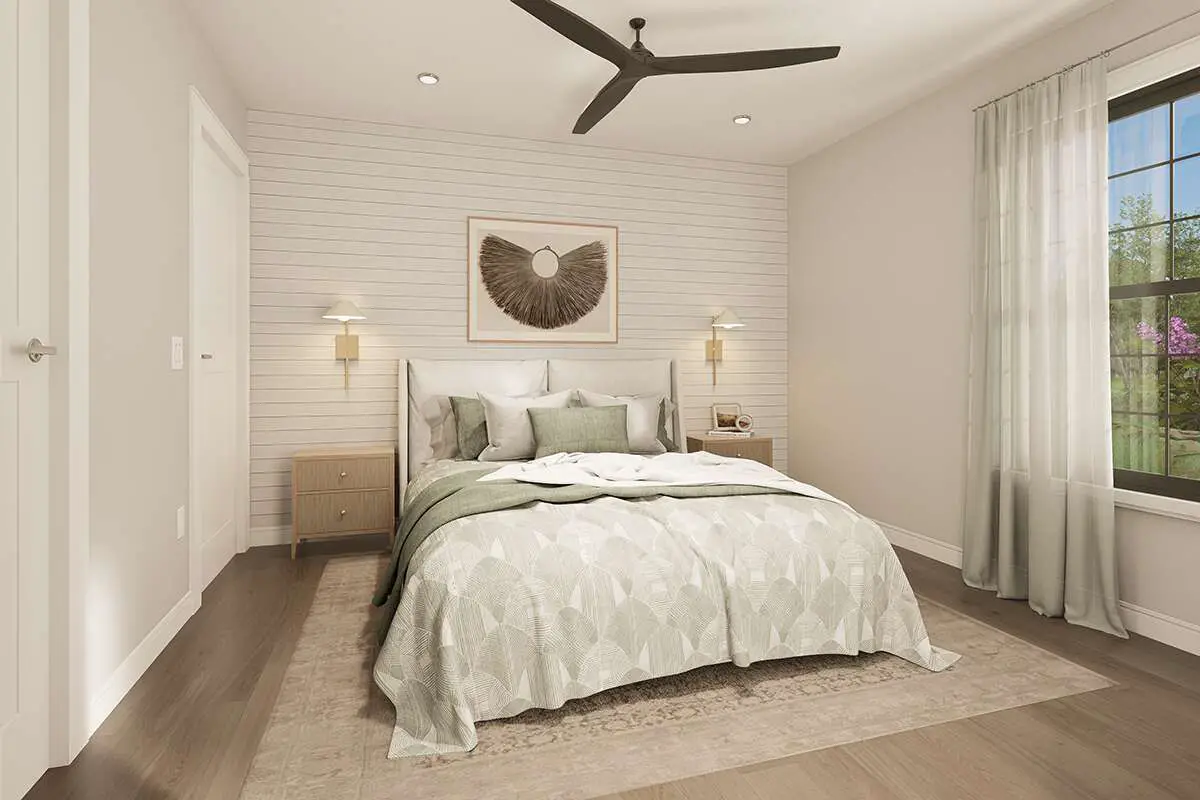
Outdoor Porches & Lifestyle Use
The beauty of this plan is how it pushes outdoor living as part of the home. With roughly **360 sq ft** of porch/patio space (front + rear), you can extend your living footprint outdoors.
Morning coffee outside, evening breezes, or a couple of chairs and a table under shade — that’s where this house shines beyond its walls.
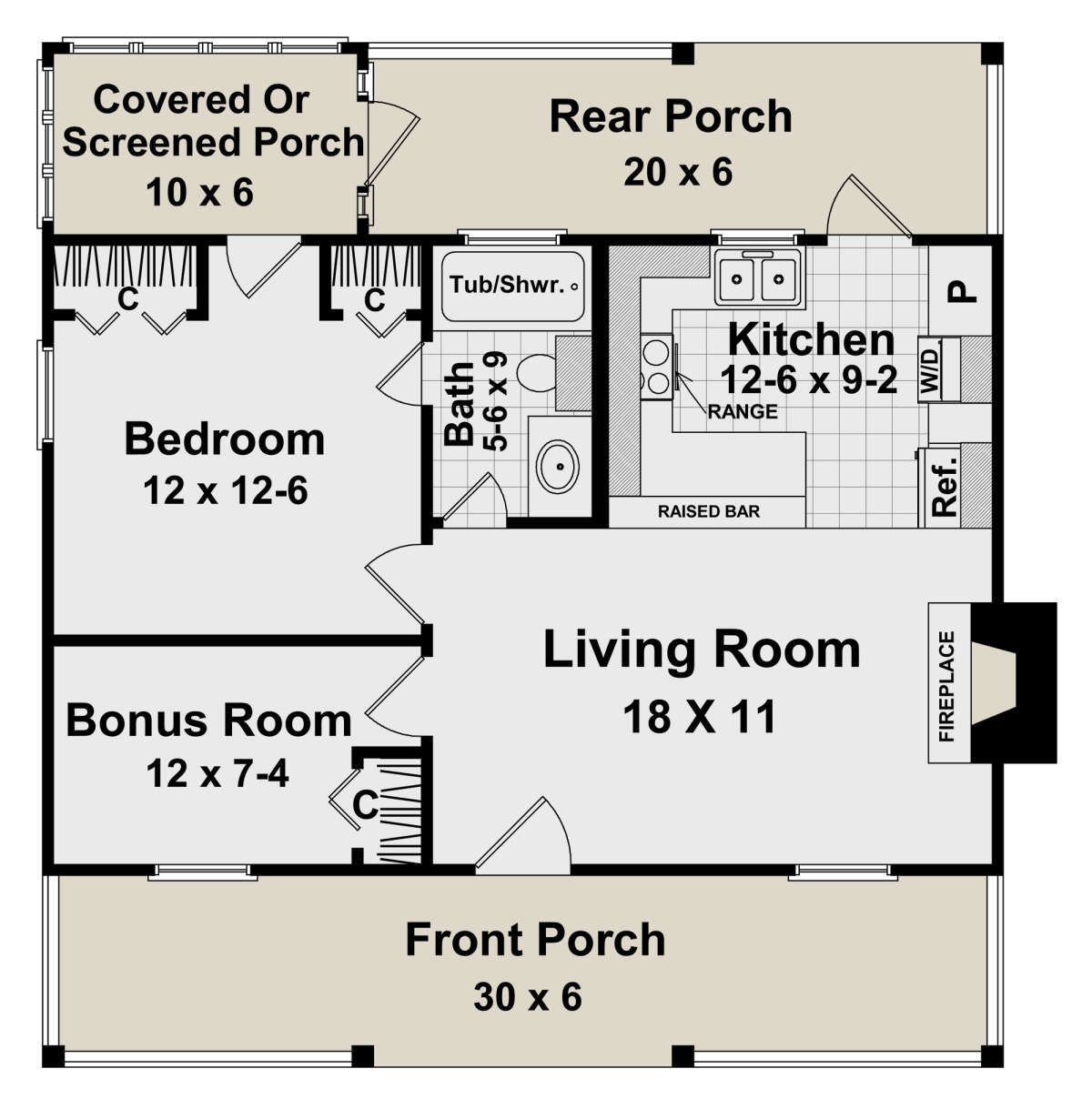
Estimated U.S. Build Cost (USD)
Even small homes cost real money. Here’s a rough idea for building this 600 sq ft modern farmhouse in the U.S. with average materials and labor:
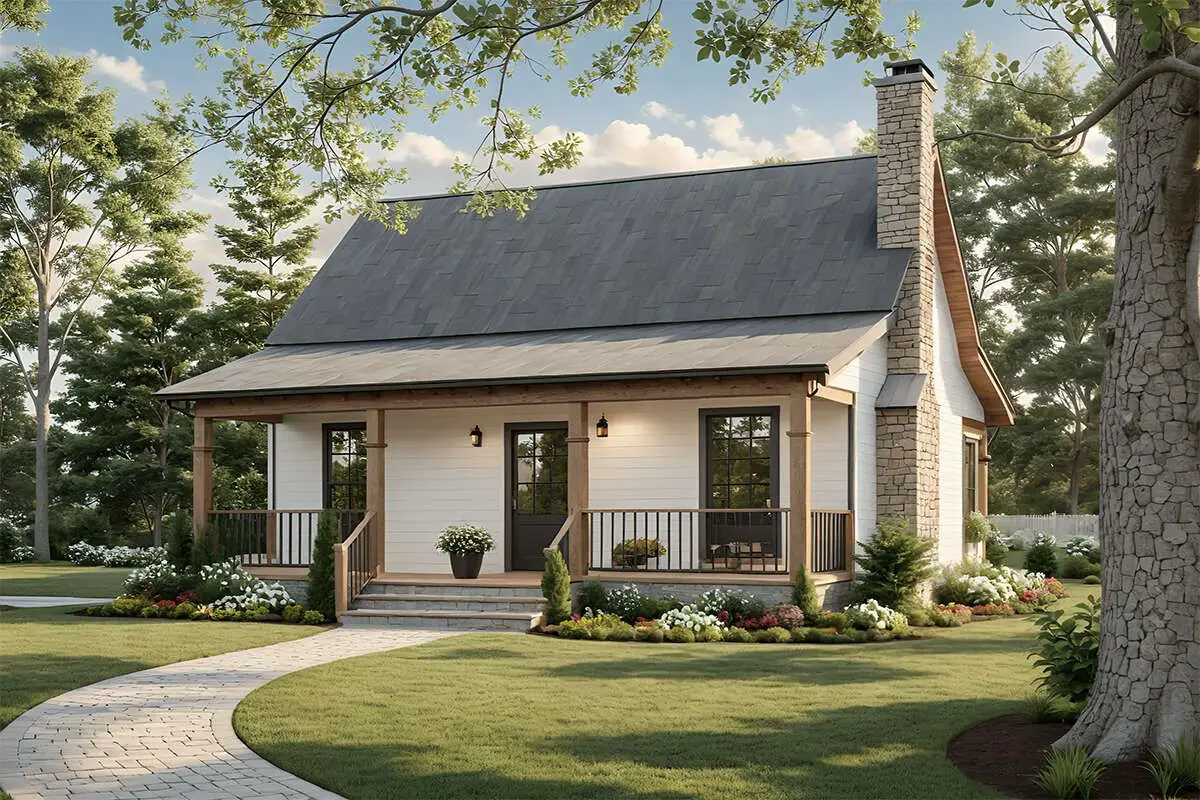
- Basic finishes: $70,000 – $90,000 USD
- Mid-range finishes: $100,000 – $130,000 USD
- High-end finishes & upgrades: $140,000 – $180,000 USD
Because it’s small, many of the usual cost pressures (long hallways, multiple systems) shrink. But quality materials, site work, permits still add up.
Why This Tiny Farmhouse Works
Less can be more. This plan gives you a stress-free footprint with everything you need. You’ll enjoy minimal maintenance, lower heating/cooling bills, and a home that encourages focus on what’s essential.
The porches help you live outside when weather allows. Good for a starter home, guest cottage, vacation retreat, or downsized lifestyle.
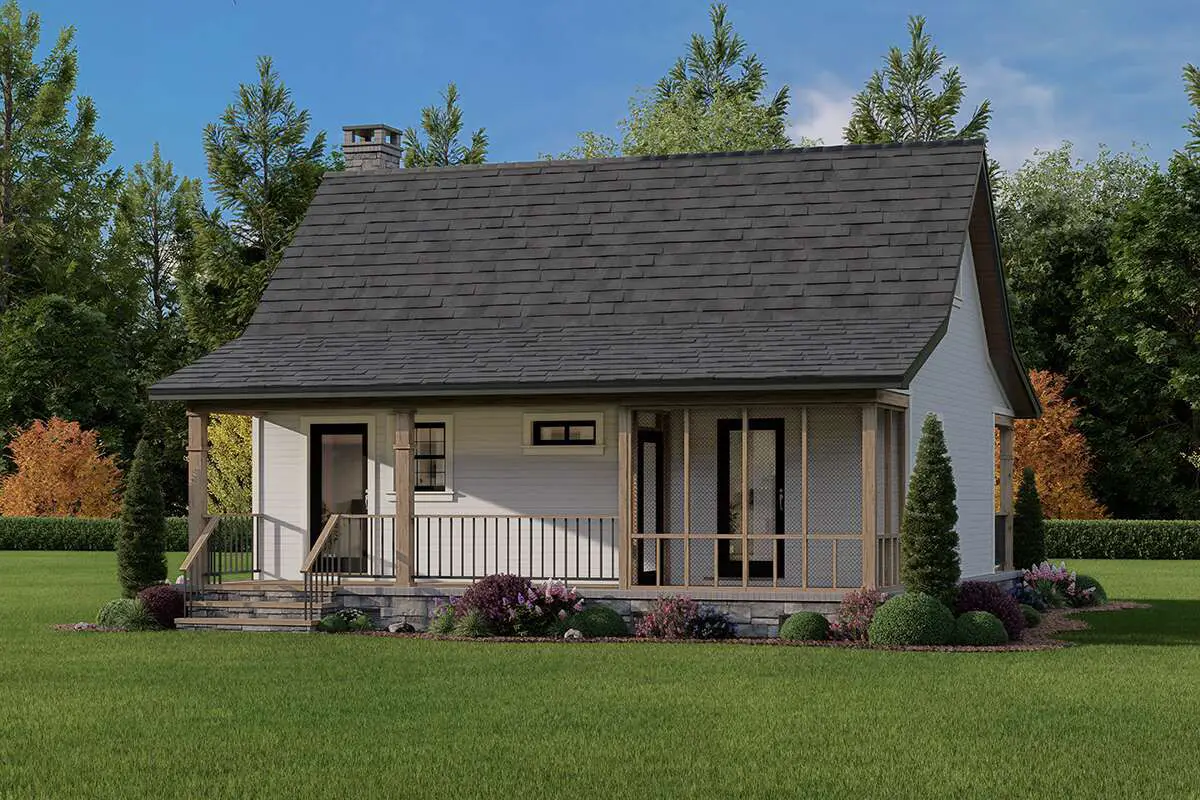
Final Thoughts (With a Smile)
Imagine stepping out to the rear porch with a cool drink or waving to neighbors from the front porch swing.
Inside, lights are low, space is cozy, and you don’t feel like you’ve sacrificed charm for size. The steep roof gives character, the porches give flexibility, and the interior is just right.
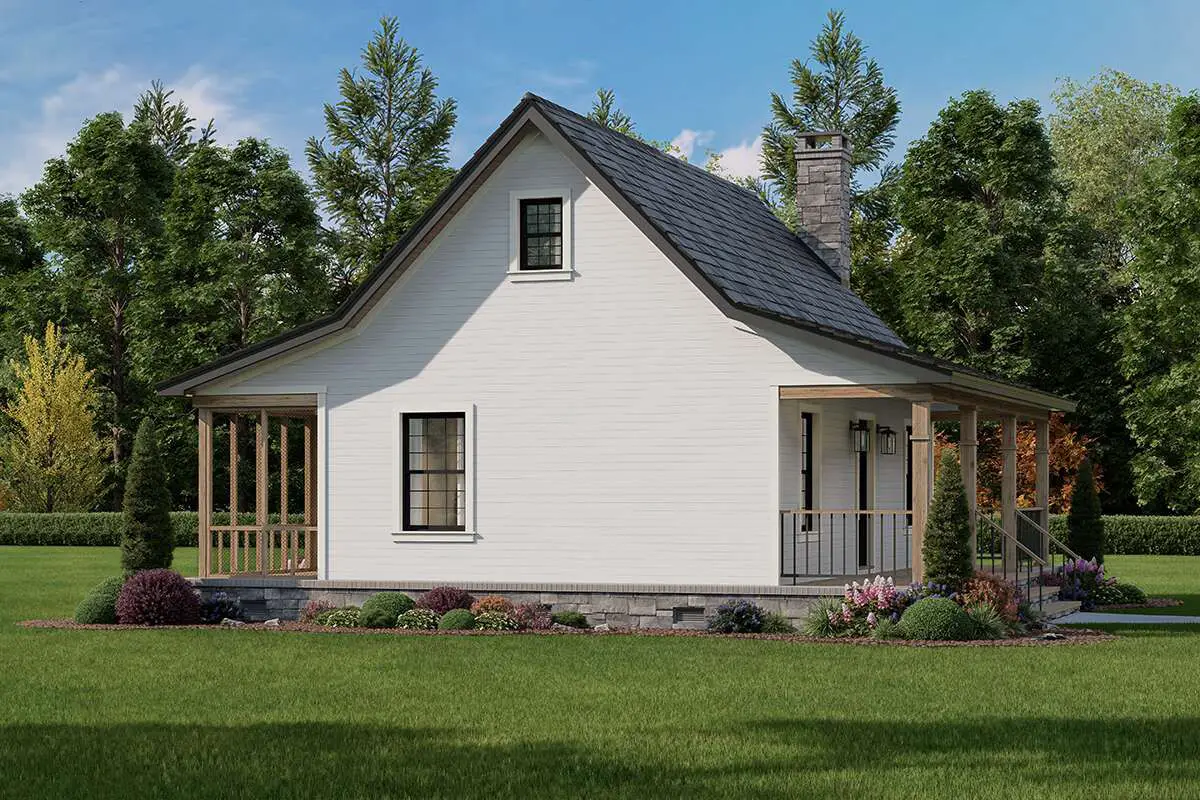
And for a fun thought: when someone asks, “How much space do you need to feel at home?” you could point to your 600 sq ft farmhouse and smile — it’s not about size, but how you live in it. This plan proves it well.

