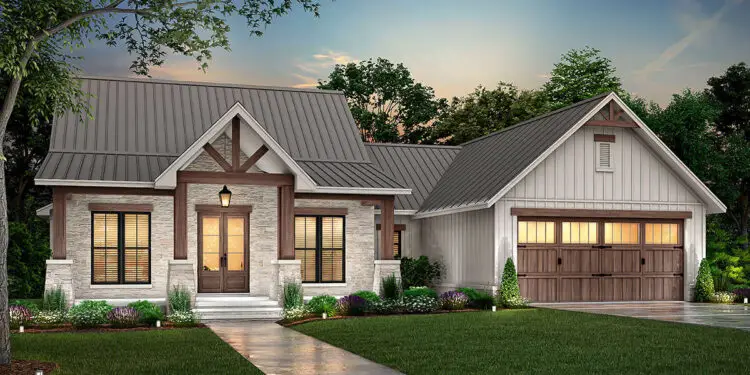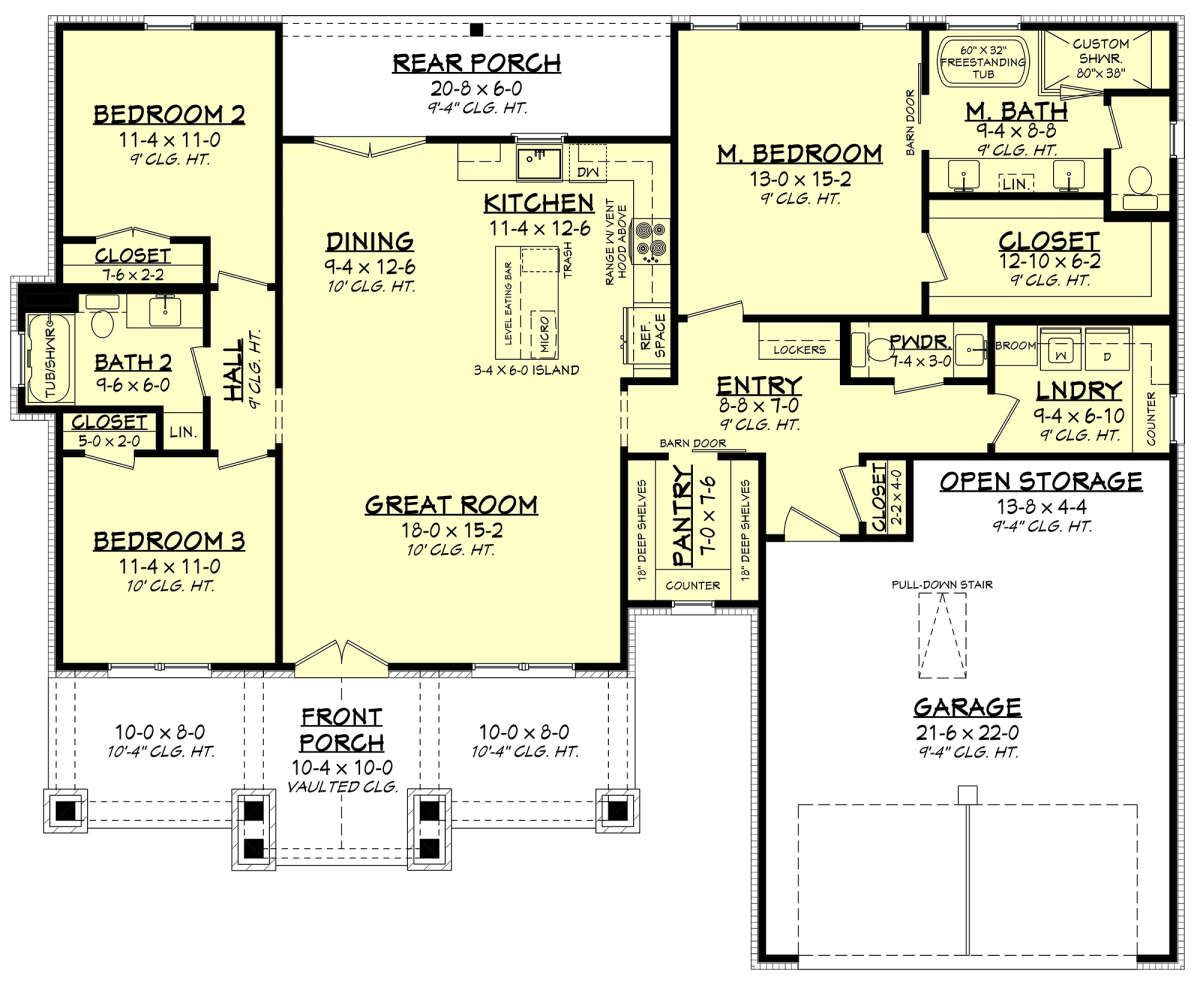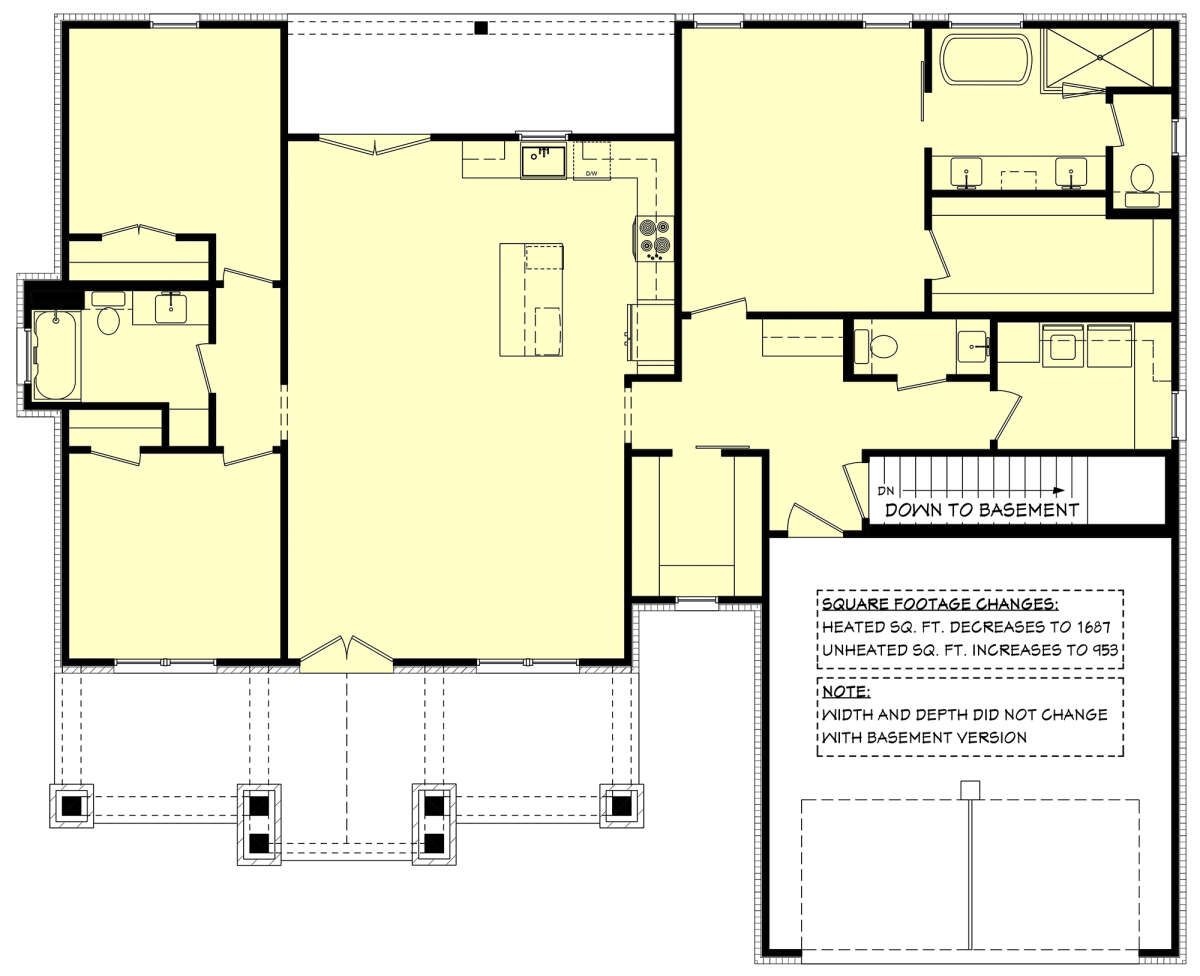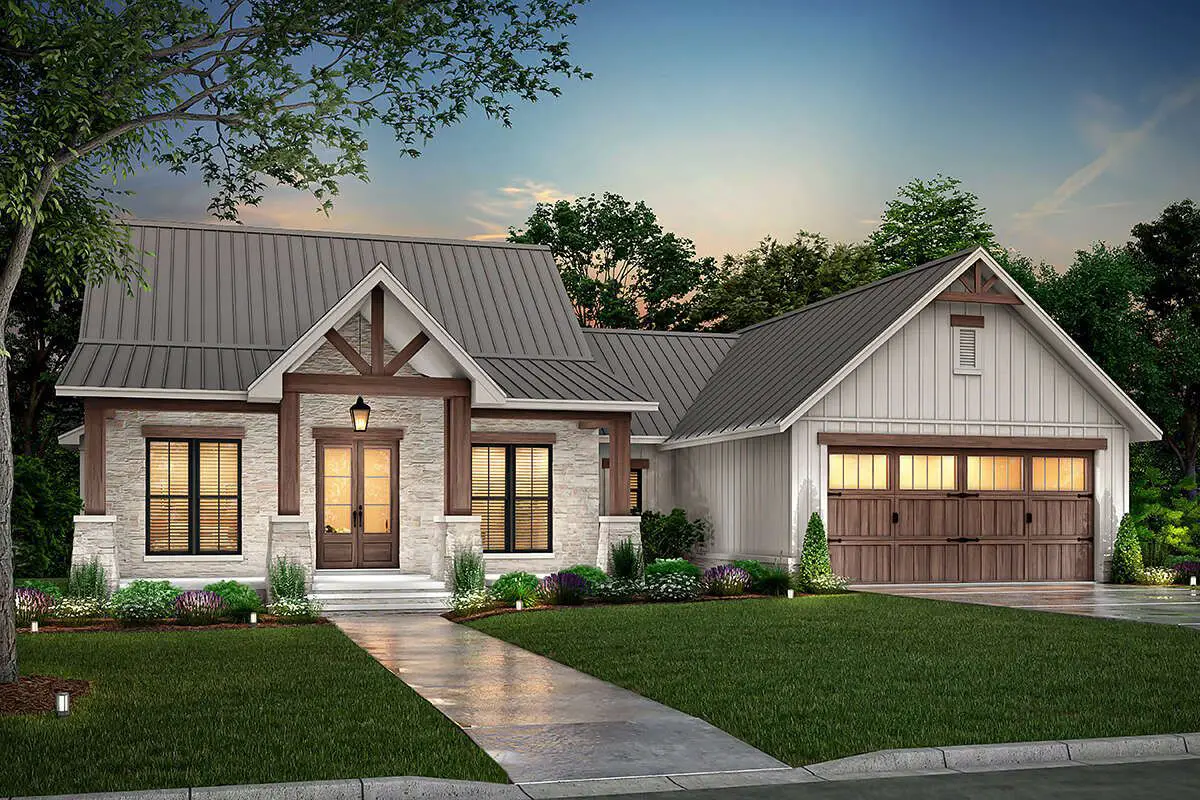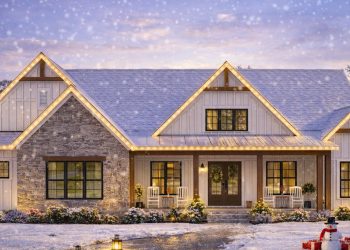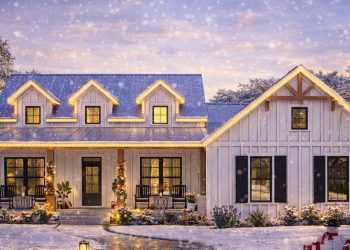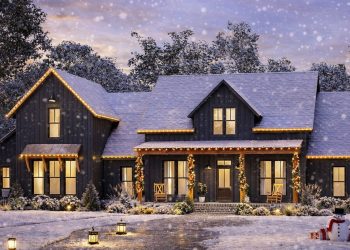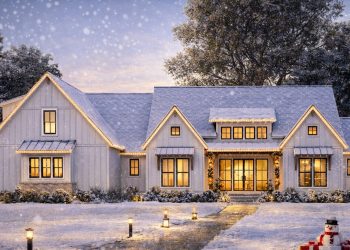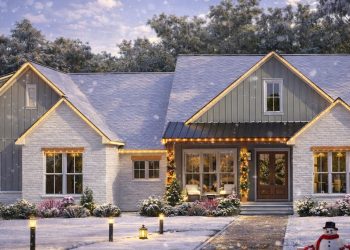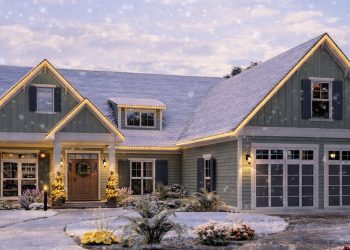This cozy Craftsman-style home delivers ~1,698 sq ft of intelligently laid-out space with 3 bedrooms, 2 full baths + 1 half bath, and a layout tuned for smaller lots and efficient living. A plan that doesn’t skimp on style or usability.
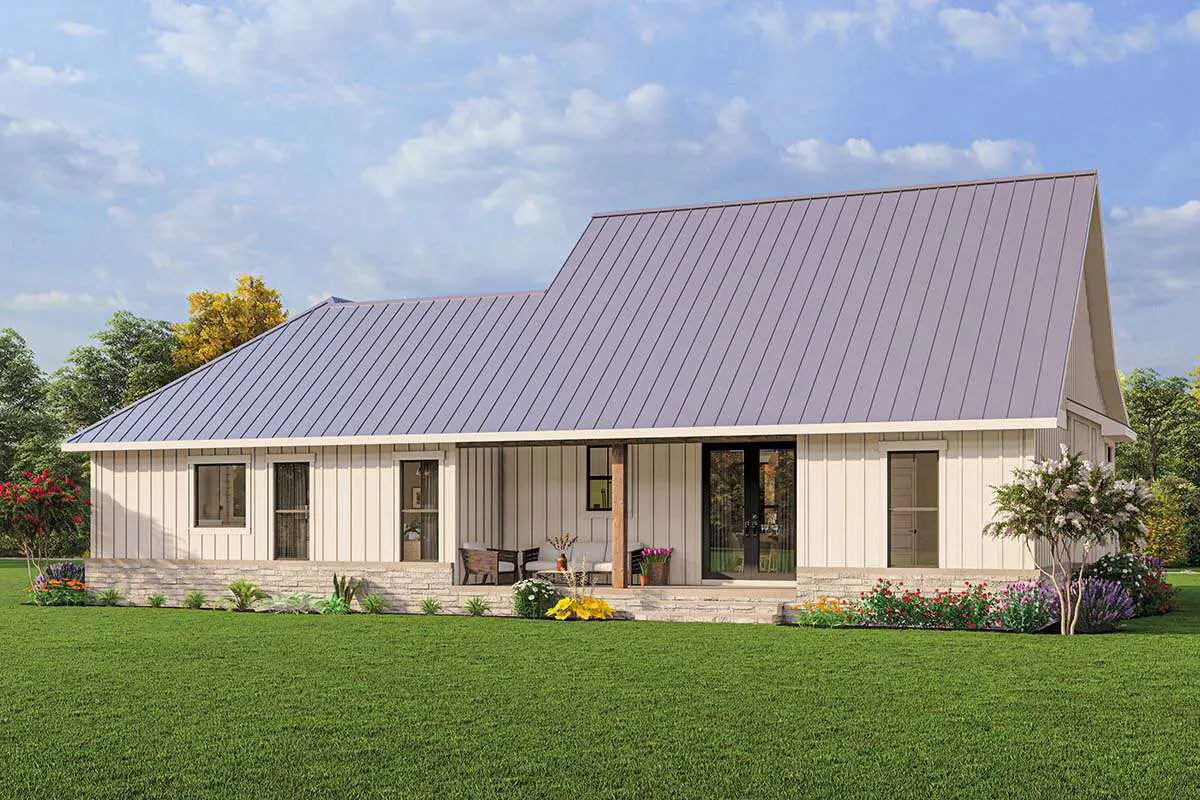
Exterior Appeal, Inside & Out
Classic Craftsman elements frame the home—gabled roofs, tapered columns, and stone or brick accents. The front porch gives you a place to wave at neighbors or enjoy morning light. Inside, clean lines and thoughtful transitions make it feel larger than it is.
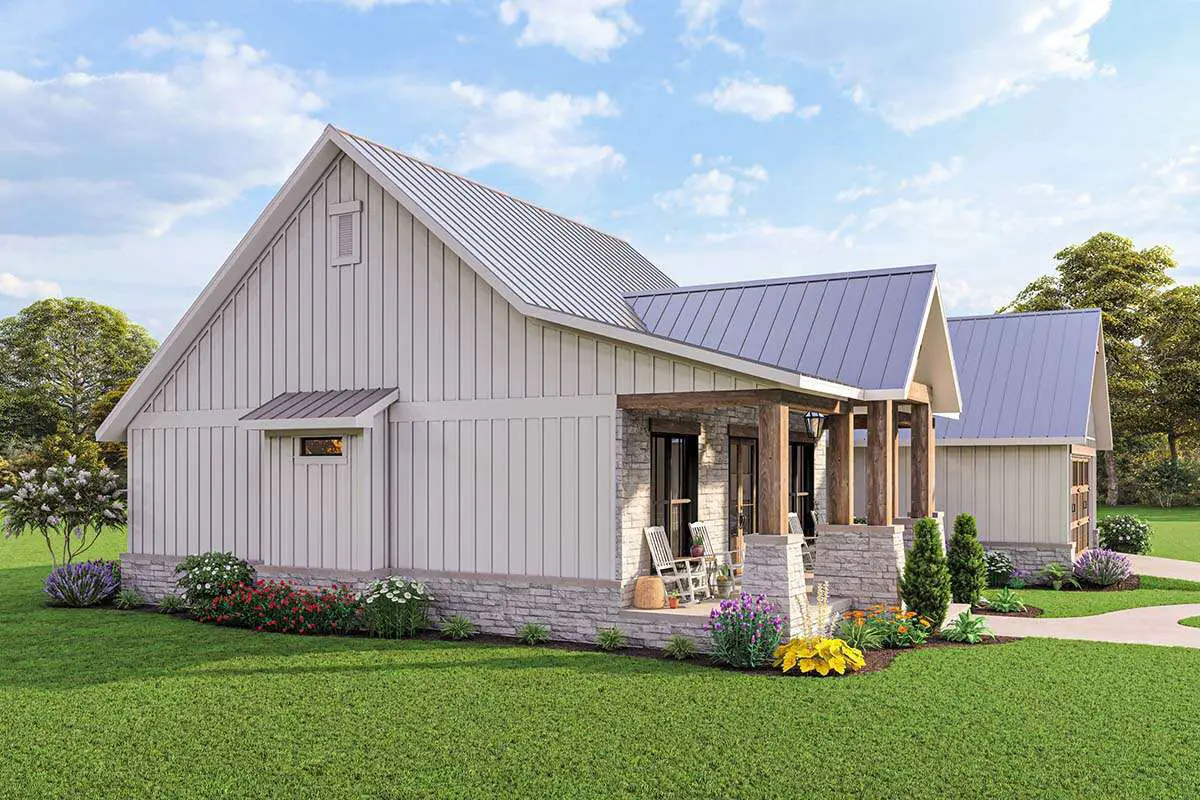
Inviting Living & Kitchen Flow
Step inside to a welcoming great room that flows directly into the dining and kitchen areas. The kitchen is compact but mighty, with space for essentials and smart layout so no step is wasted.
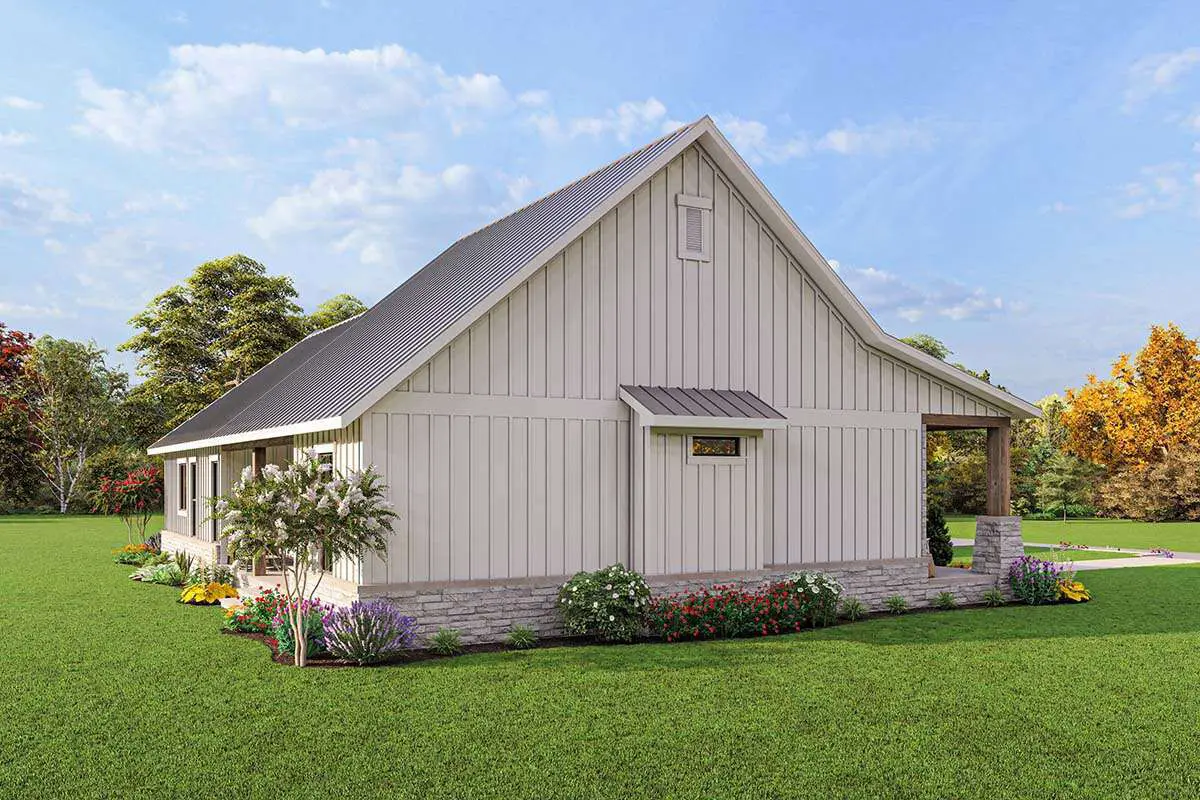
Bedrooms & Bath Layouts
- Master Suite: Private corner of the home, with its own full bath.
- Secondary Bedrooms: Two more well-proportioned rooms share the hall bath.
- Powder Room: Convenient half bath near common areas for guests.
Functional Features
- Walk-in Closet: In the master—because you deserve space.
- Hall Storage/Linen Closets: Strategically placed for ease and order.
- Compact yet Adaptable: Every corner counts, making this ideal for tighter lots or downscaled living without compromise.
Specs Snapshot
- Heated Area: ~1,698 sq ft
- Bedrooms: 3
- Bathrooms: 2 full + 1 half
- Stories: One level
- Style: Craftsman
Build Cost Estimate (U.S.)
With its modest footprint and classic style, construction would likely fall in the range of $160–$220 per sq ft. That suggests an estimated build cost of **$272K–$374K USD**, depending on finishes, region, and costs for land/site work.
Why This Plan Hits the Mark
It wears small well—and smart. You get all the essentials: a private master, generous closets, welcoming living spaces, and a design that’s easy to live in and easy to love. A perfect plan if you want functionality without overbuilding.
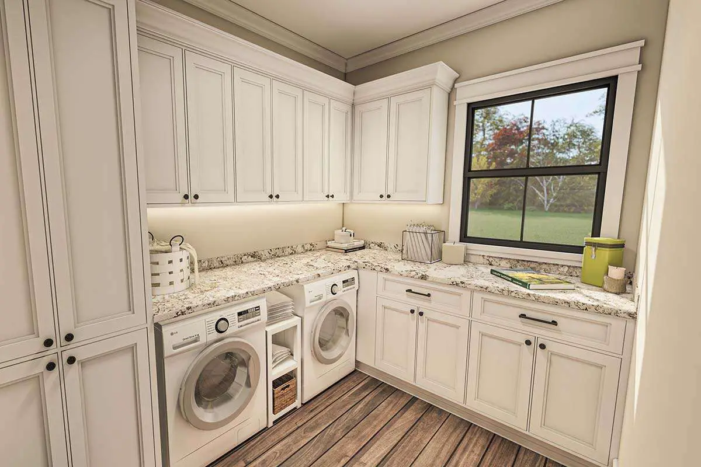
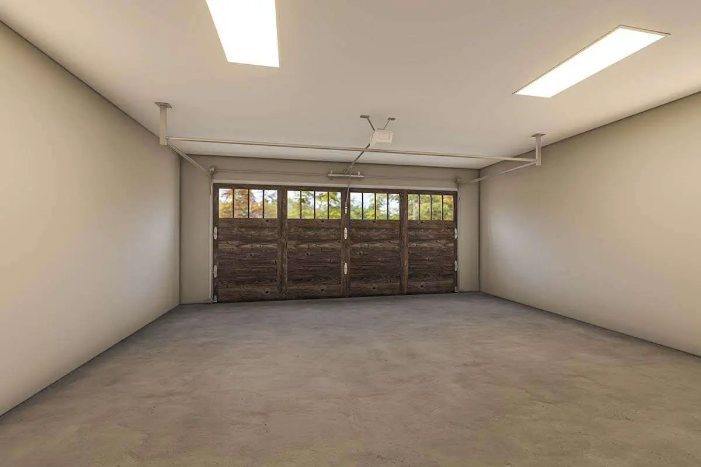
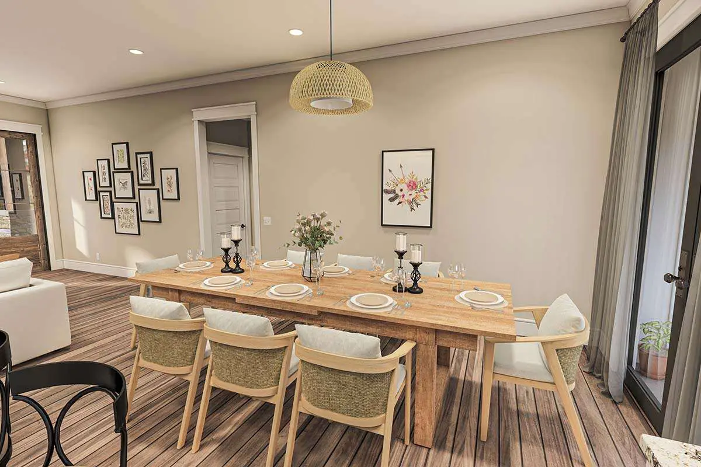
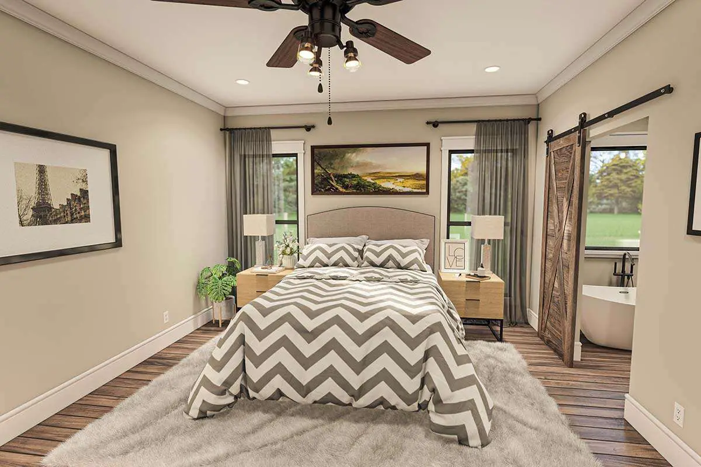
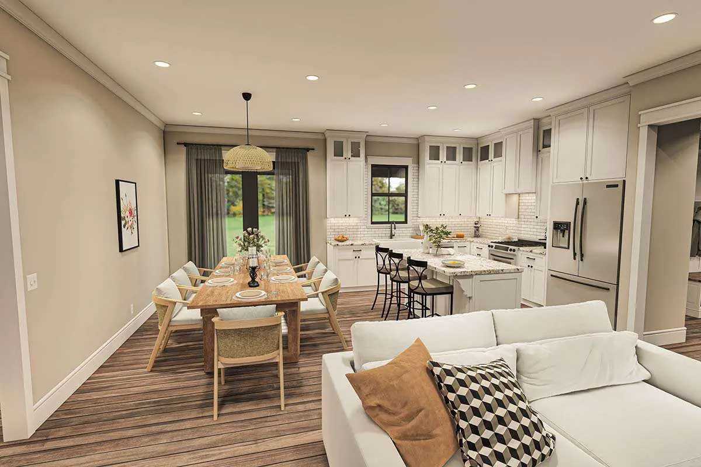
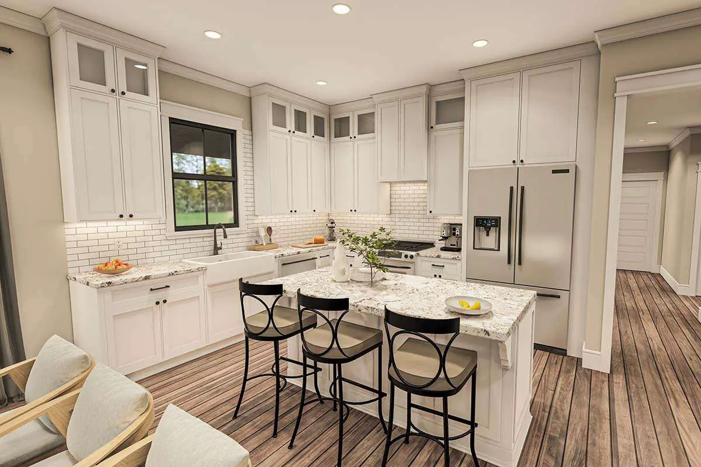
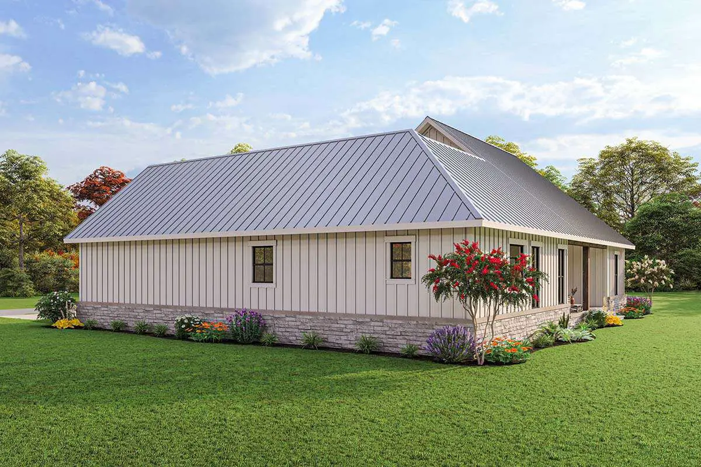
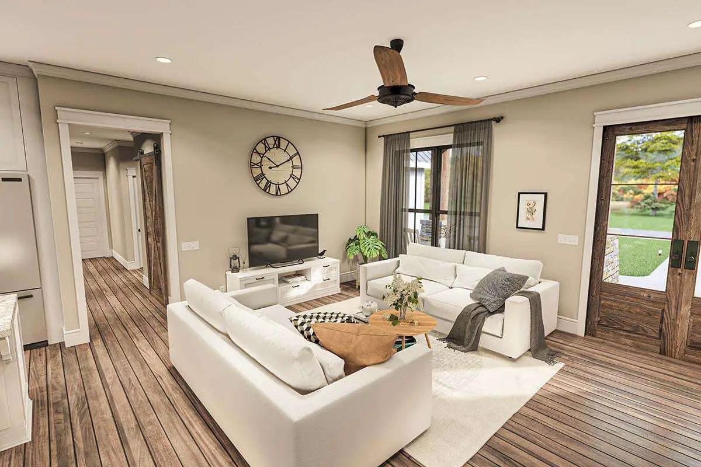
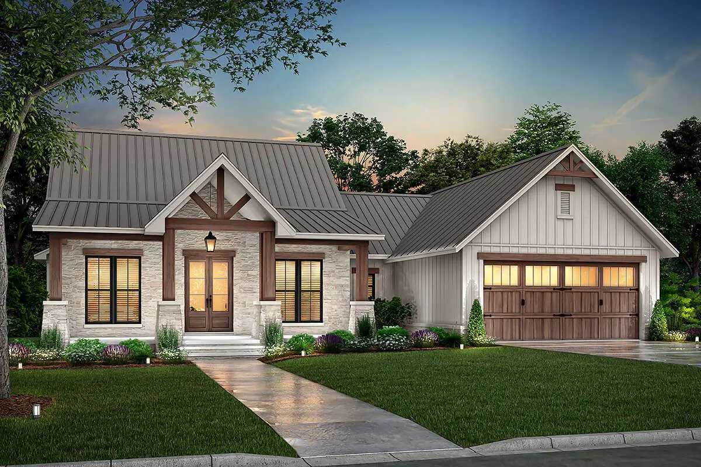
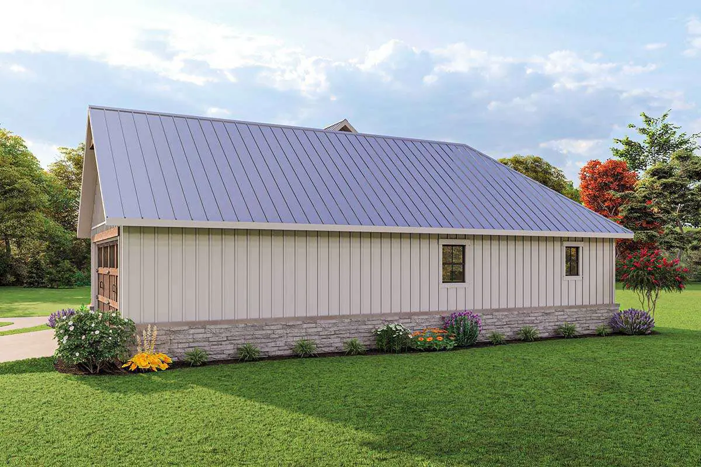
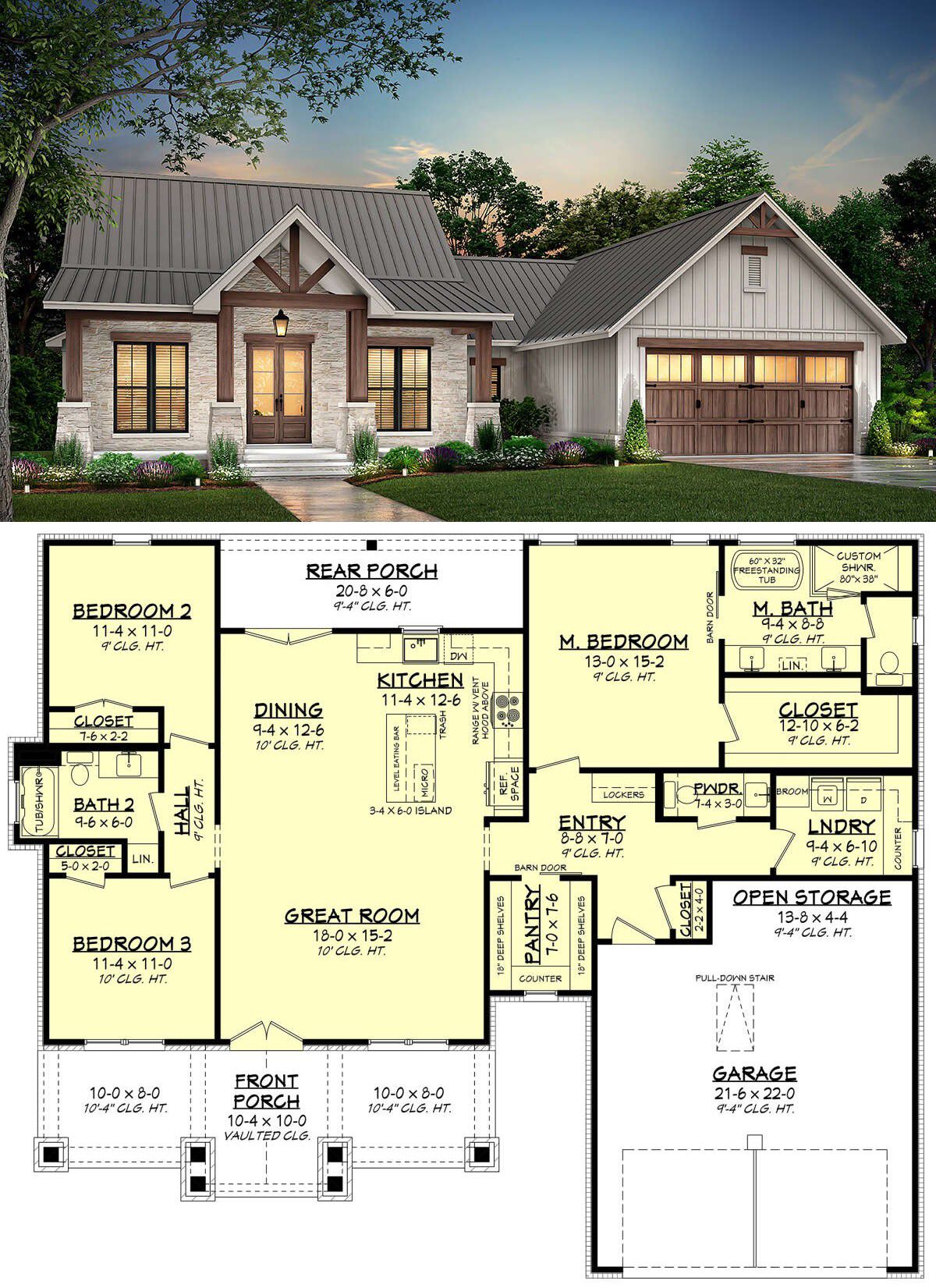
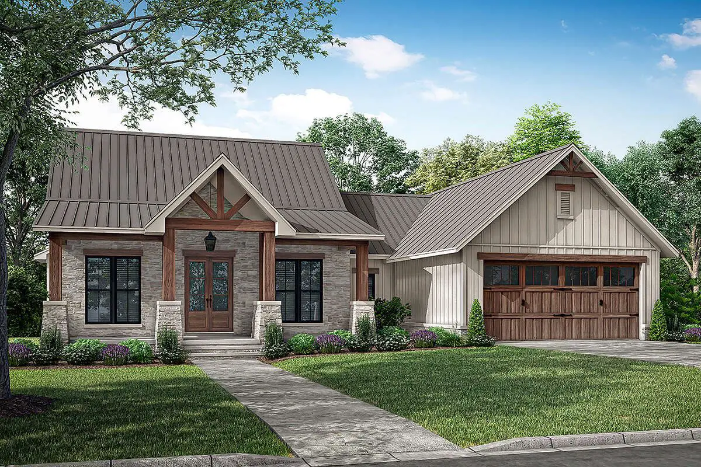
“`0

