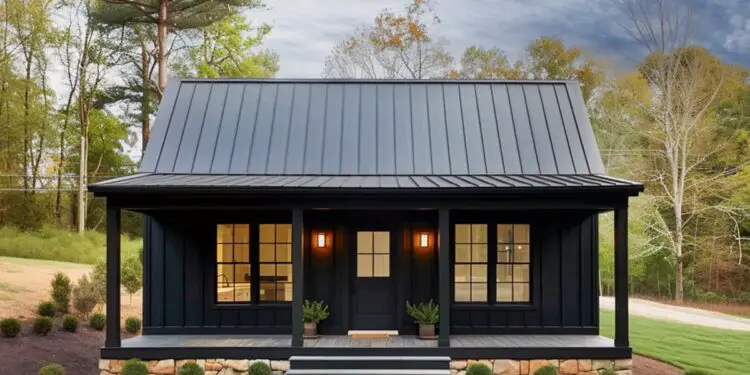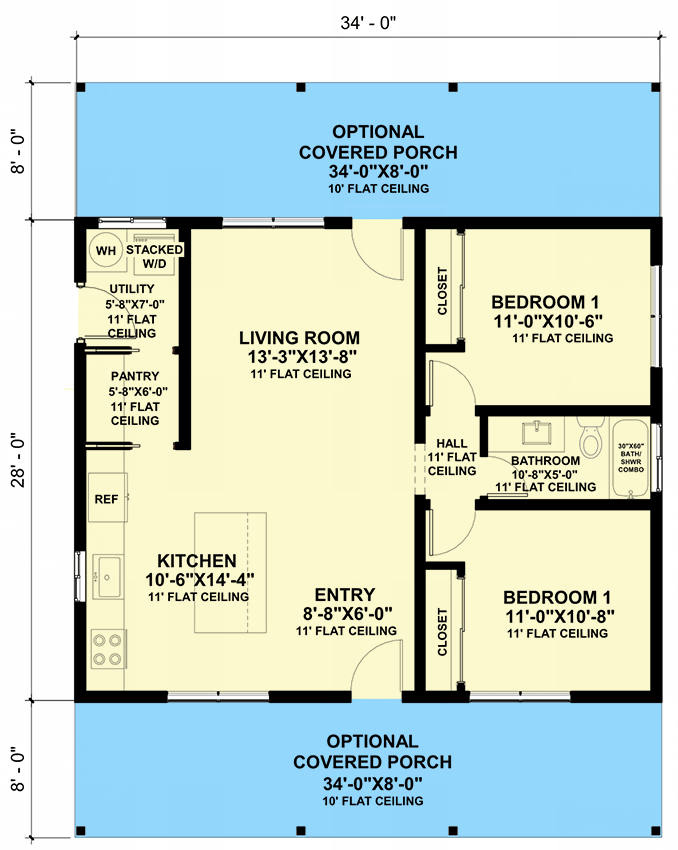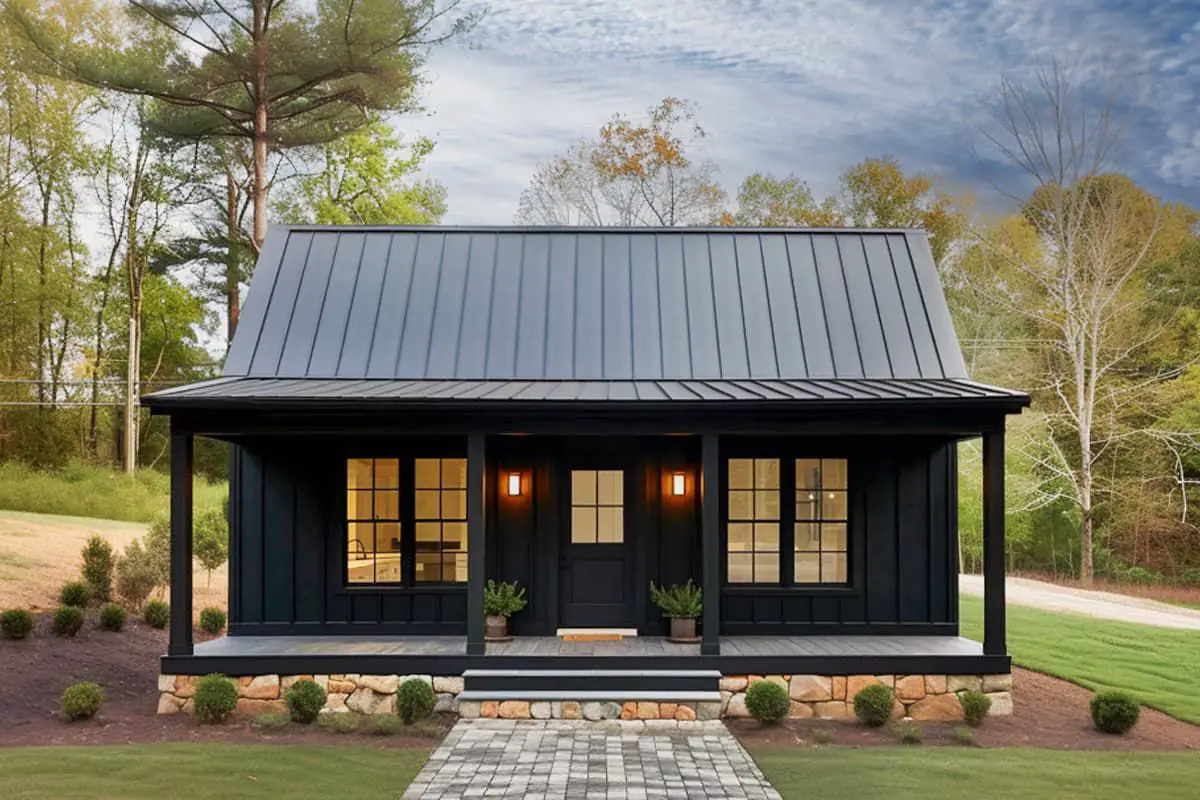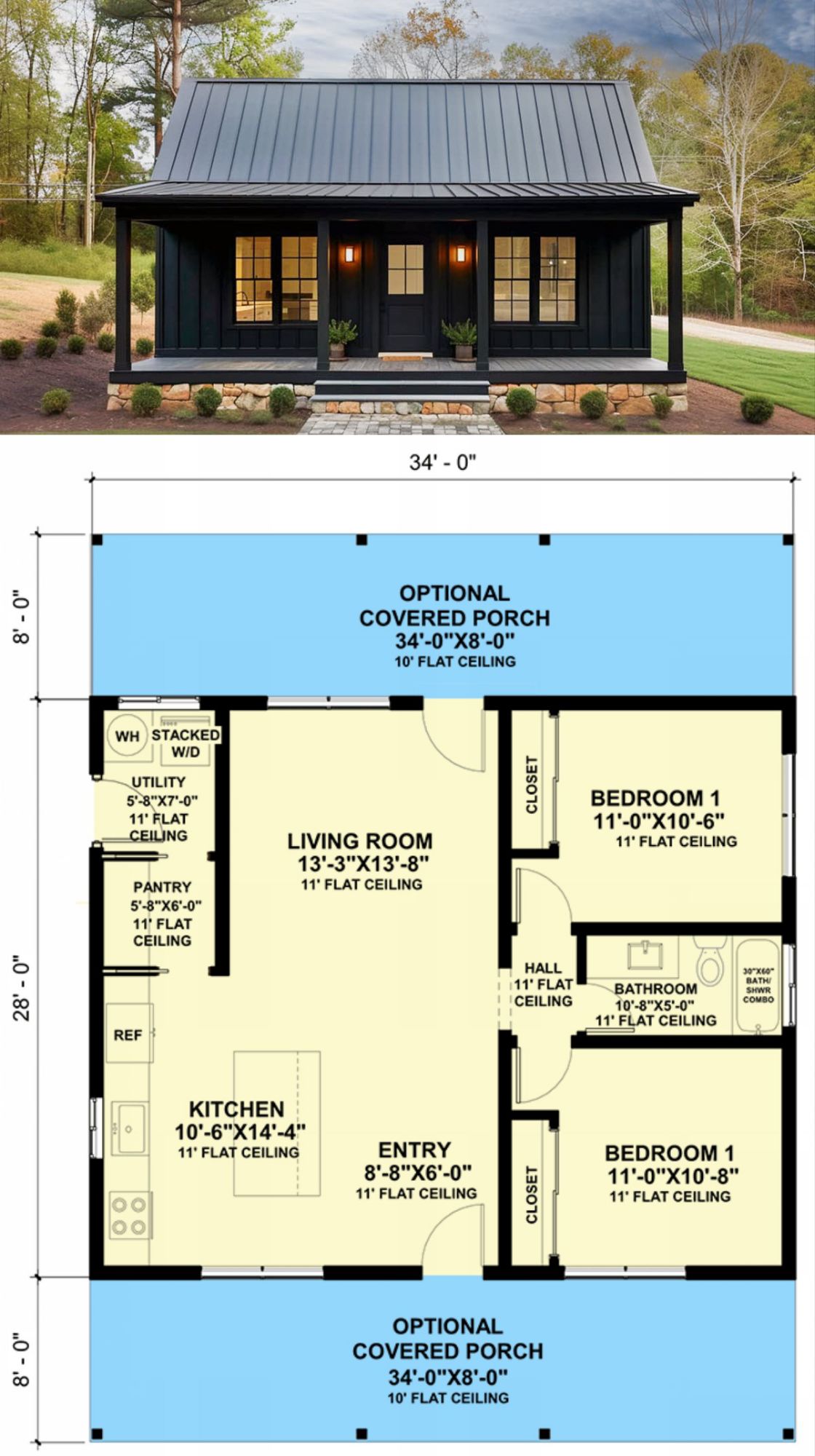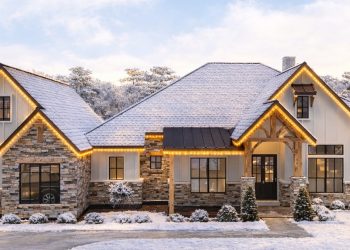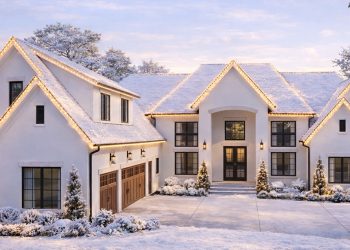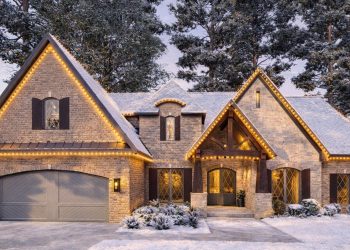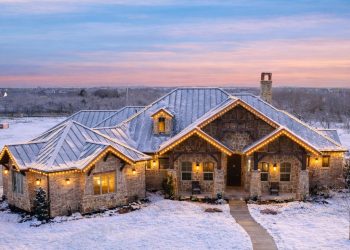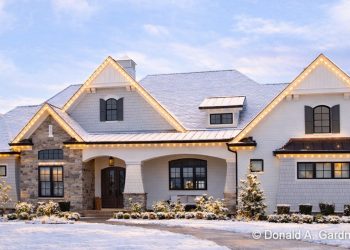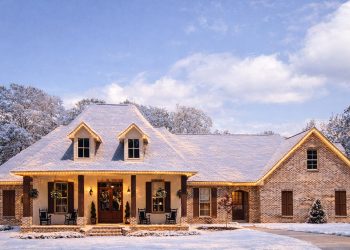This charming country plan gives you ~952 sq ft of efficient, warmed space with 2 bedrooms, 1 full bath, and generous 8-foot-deep covered porches on both the front and back. It’s the kind of sweet, modest footprint that’s full of character and daily-use sense.
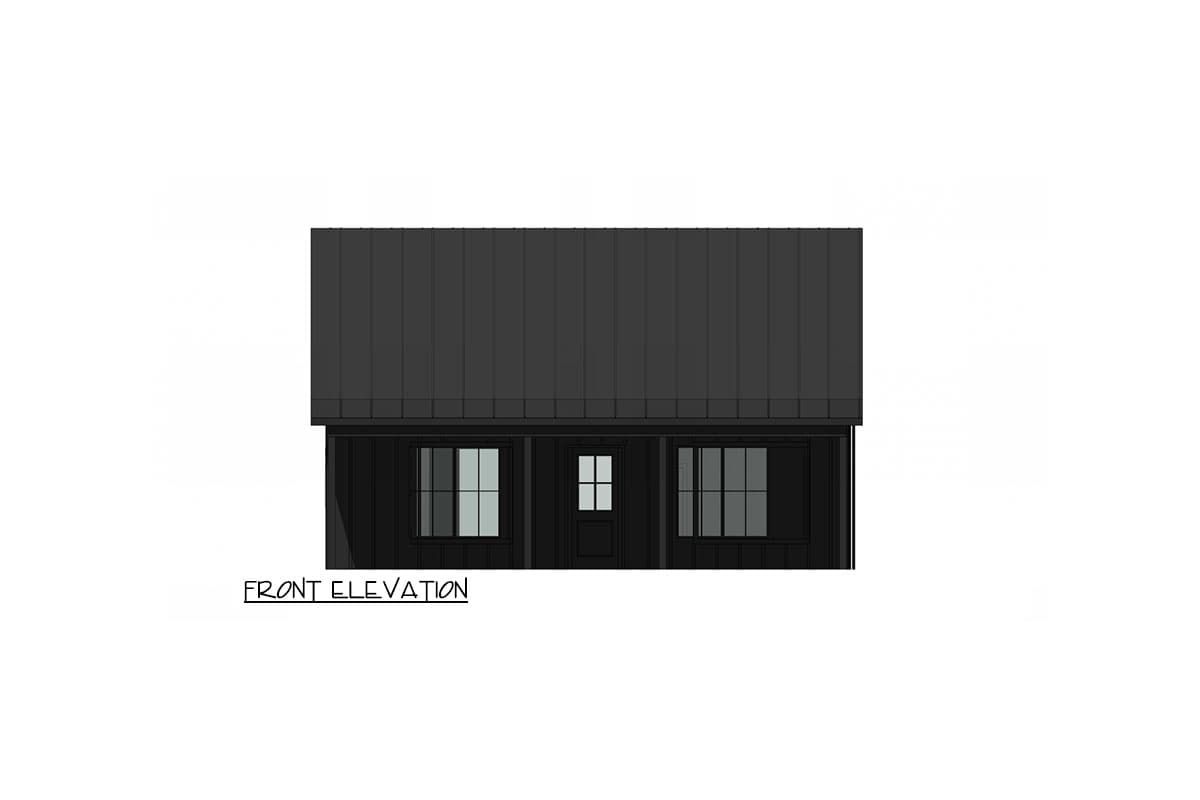
Porches That Punch Above Their Weight
With both front and rear 8′-deep porches, this home packs in outdoor living without increasing usable square footage.
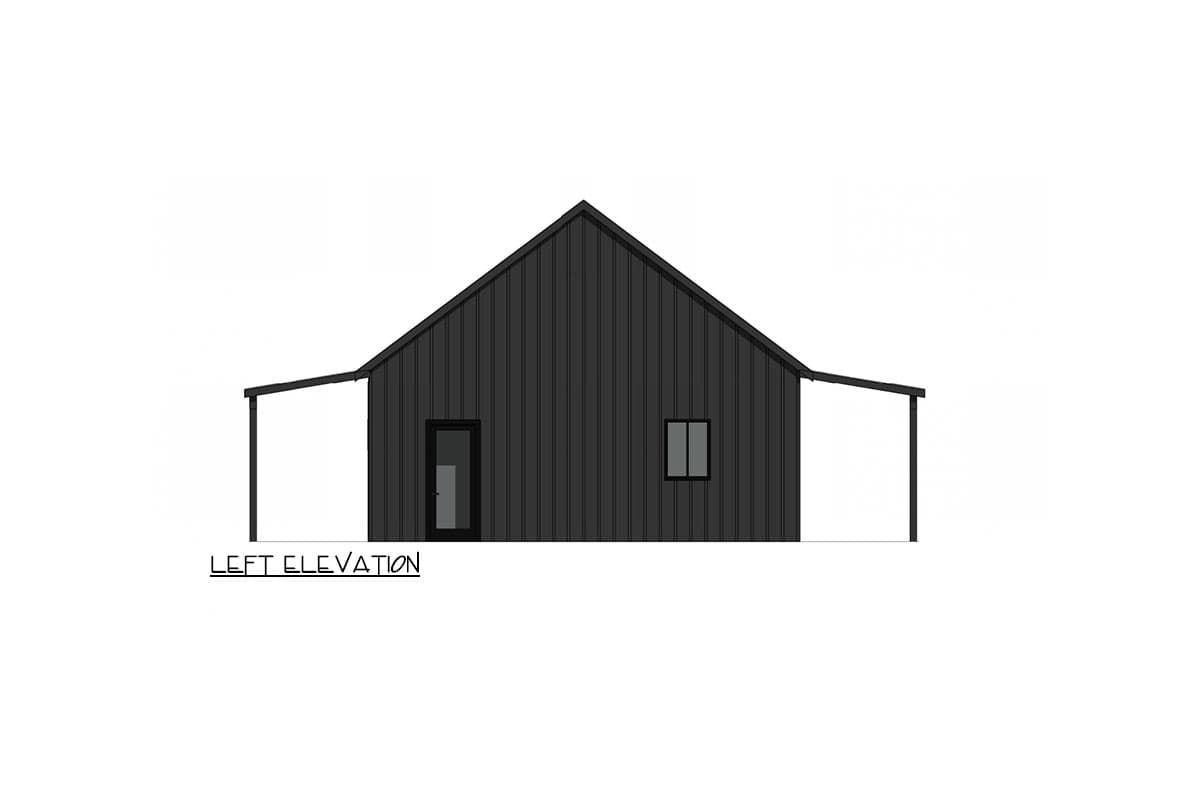
Whether you’re rocking on the front or sipping in the shade behind, those deep porches extend your space effortlessly.
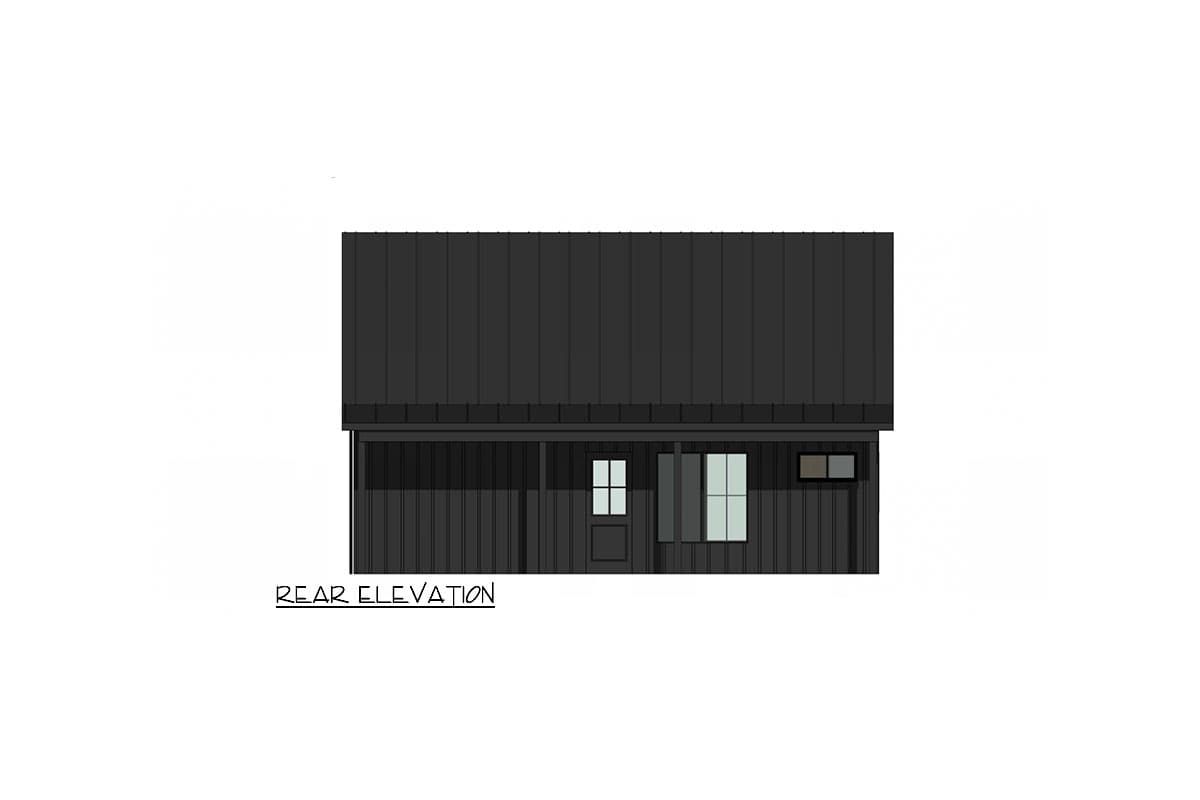
Open, Simple Living Layout
- Great Room & Kitchen Combo: The heart of the home sits right under an open plan roof—no wasted hallways. Cooking, dining, and relaxing happen in one connected zone.
- Compact Kitchen: Includes enough counter space and storage for essentials, while staying cozy and functional.
Bedrooms & Bath Without Waste
Two modest bedrooms flank a full bathroom. No extra halls, no unused space—just efficient placement so every square foot works. The bathroom includes a tub/shower combo.
Quick Specs
- Total Heated Area: ~952 sq ft
- Bedrooms: 2
- Bathrooms: 1 full
- Porches: Front and rear, both ~8′ deep
- Footprint: ~28′ wide × 40′ deep (approximate)
- Style: Country / Cottage
Estimated U.S. Build Cost (USD)
For a simple, small country home with modest finishes, expect a build cost in the ~$180–$250 per sq ft range. That places the approximate build price between **$171K–$238K USD**, depending on region, materials, and site conditions (land/site costs extra).
Why This Plan Feels Just Right
Because it proves small can be sweet. Deep porches make the house feel larger, the layout is kept lean and efficient, and every part serves a purpose. It’s ideal for minimalists, guest houses, retreats, or starter homes with heart and charm.
“`0

