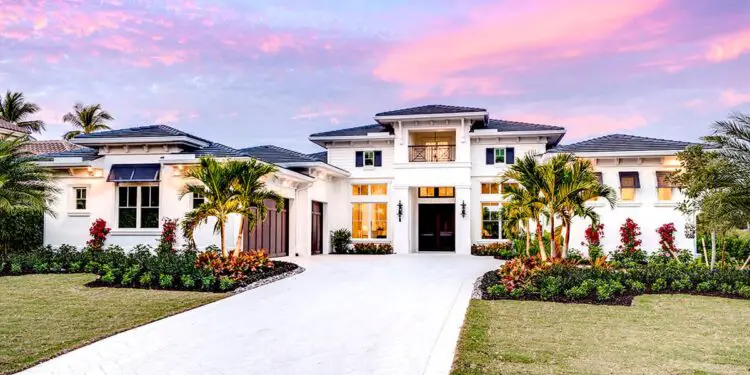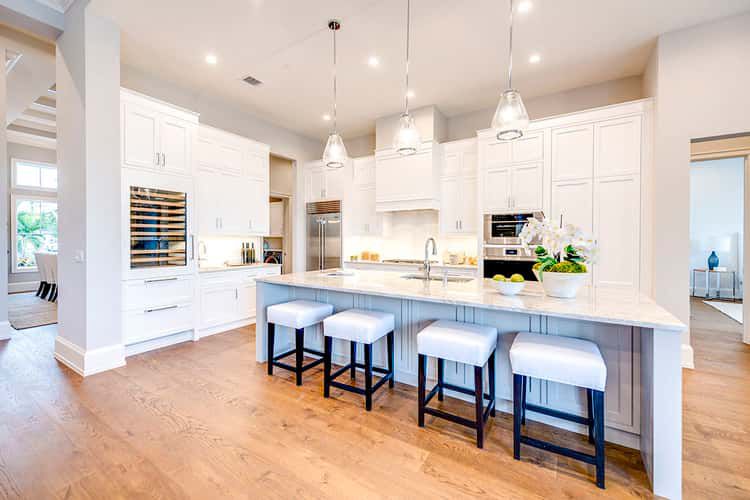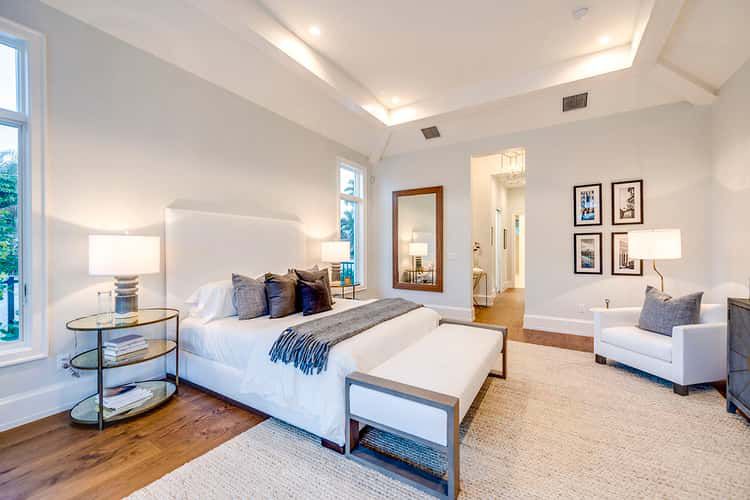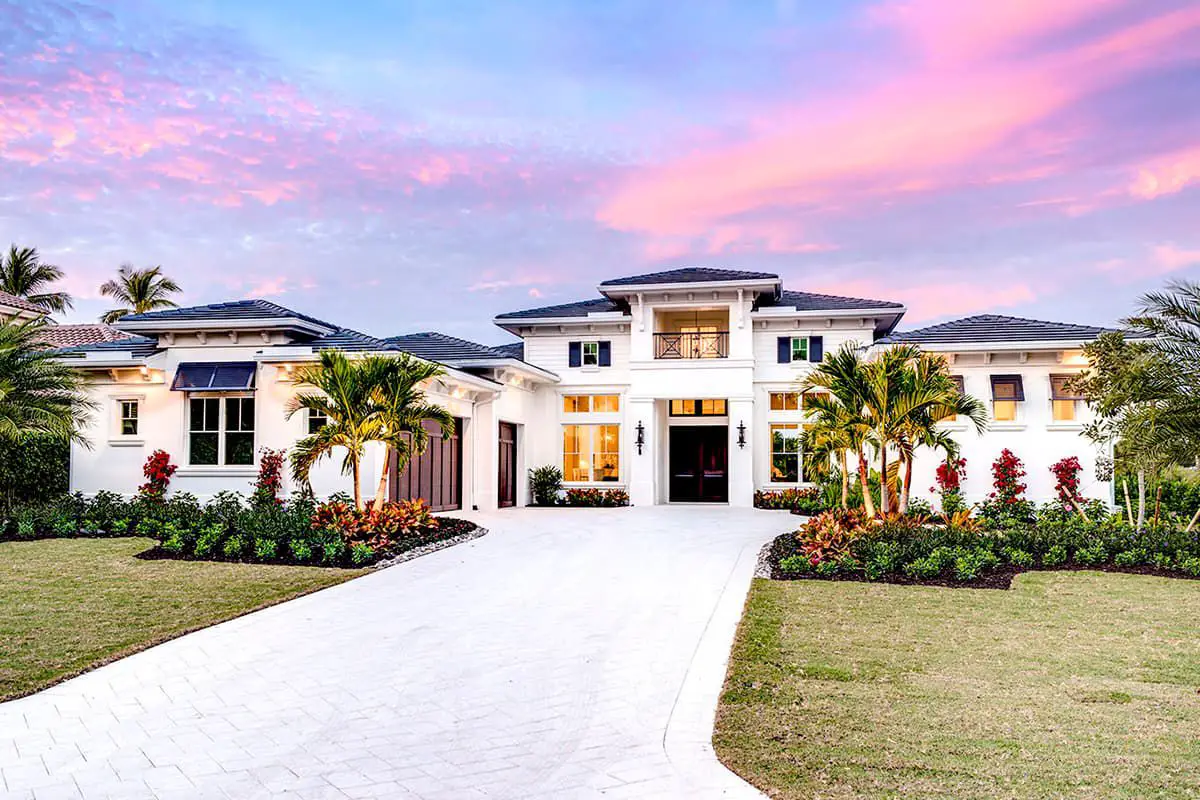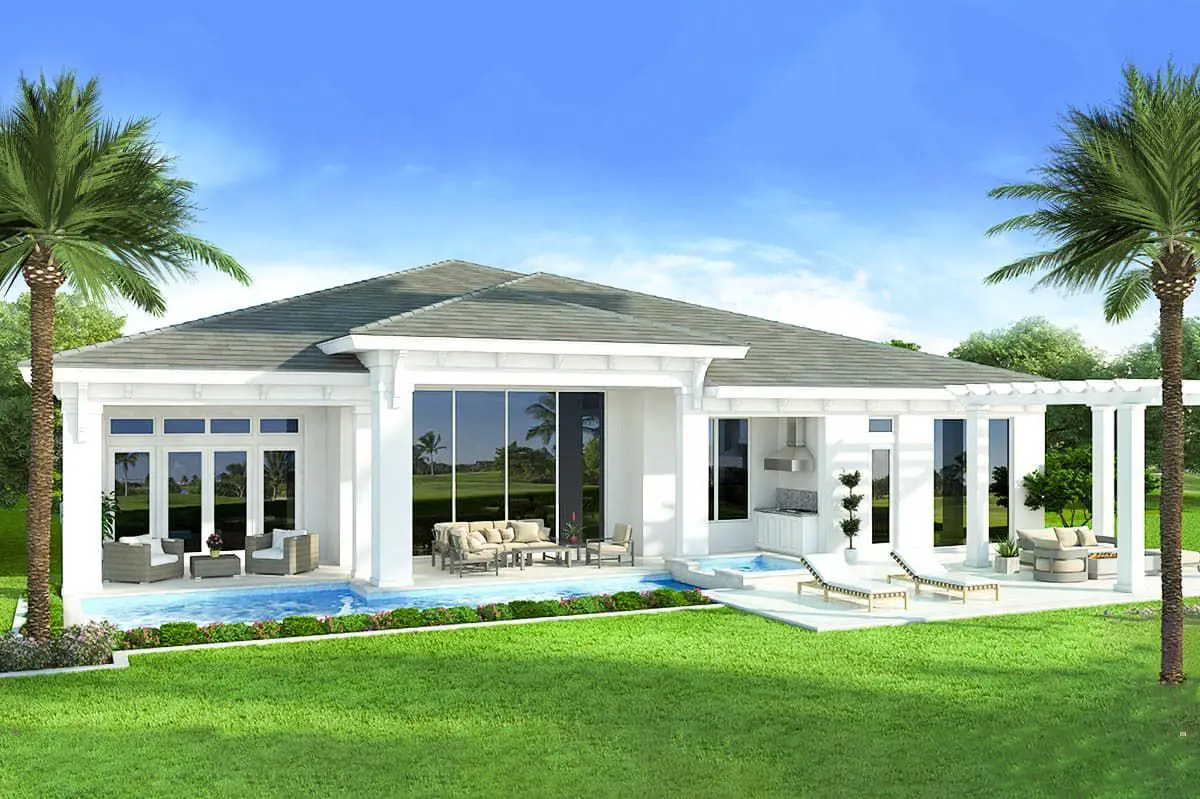This stunning beach house plan spans about 4,068 sq ft on one level, with 4 bedrooms, 4 full baths and 1 half bath, plus a generous 3-car garage. Designed for a life where light, views, and indoor-outdoor connection are non-negotiable.
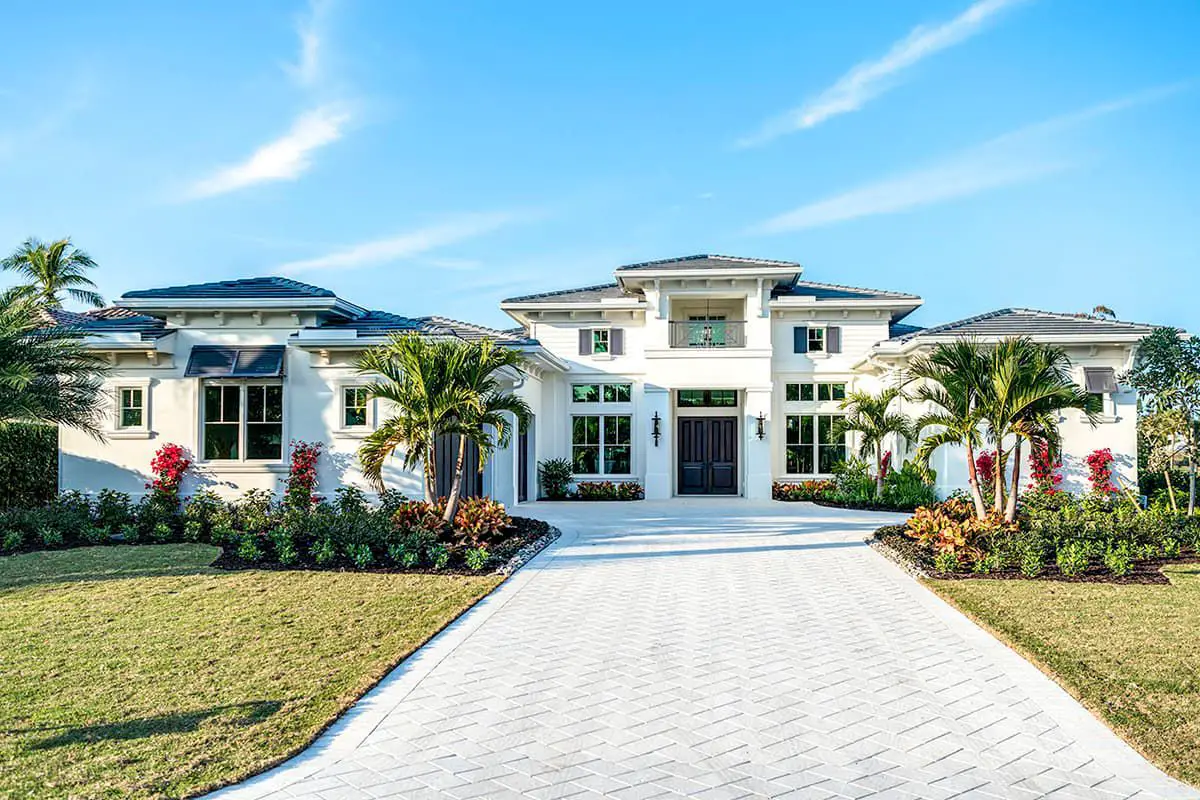
Indoor-Outdoor Living & Light Pull-Through
Step inside to a great room that’s drenched in natural light, thanks to large windows and open sight lines toward a back lanai.
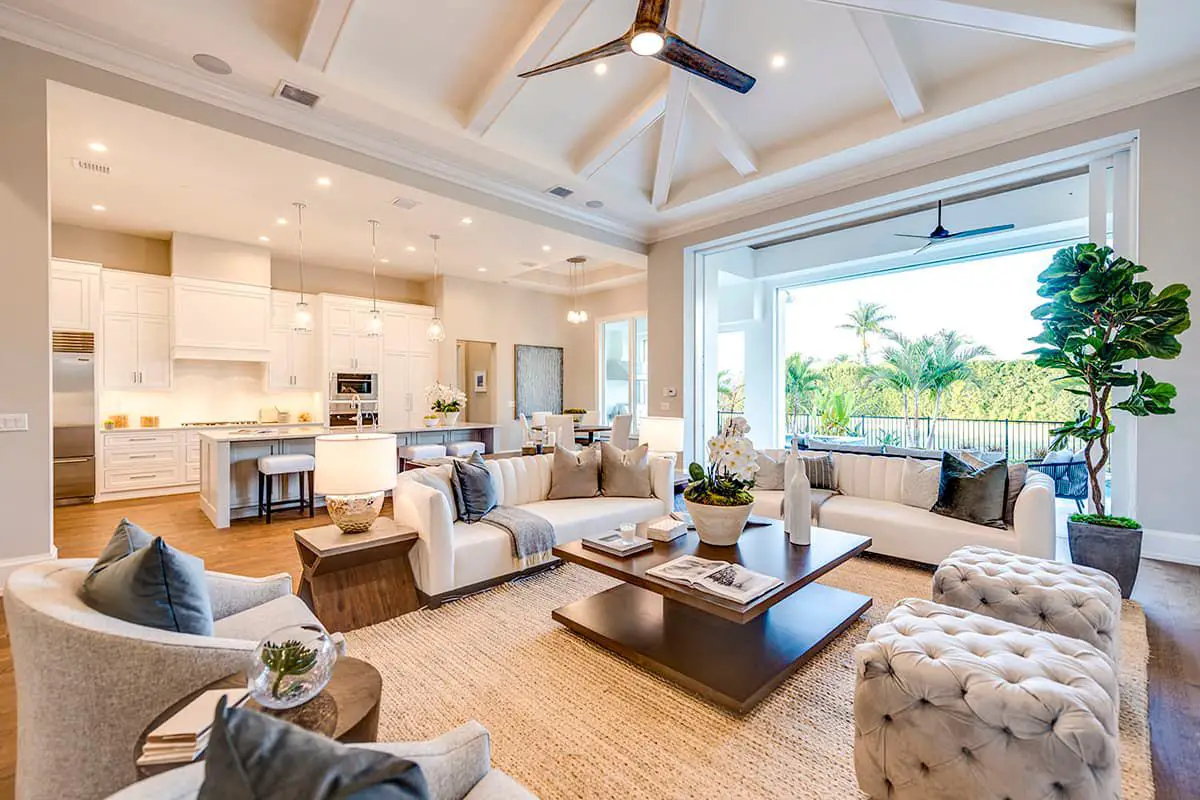
The kitchen anchors the space with a massive island, while the adjacent breakfast nook overlooks the outdoor kitchen. Sliding or French doors let you spill the living out into the outdoors when the weather’s right. 1
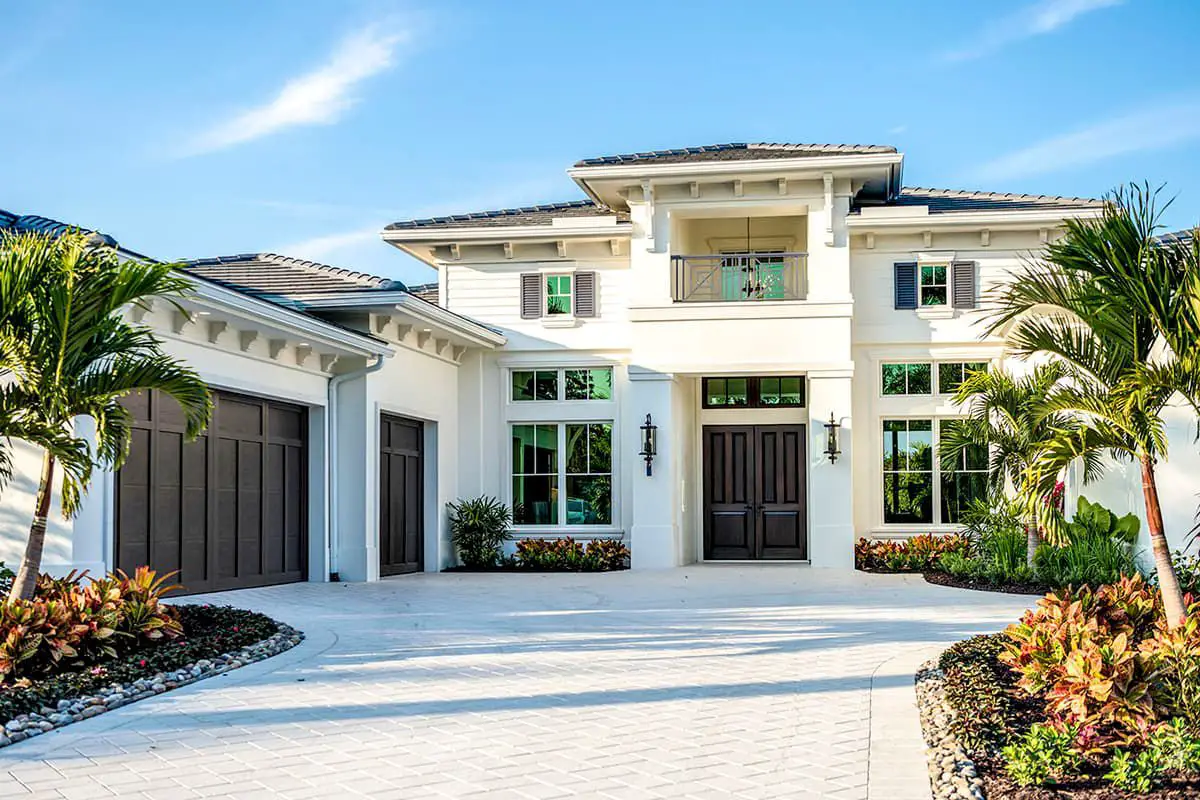
Formal & Private Spaces Without Sacrifice
A formal dining room offers elegance and separateness for dinner parties, while a quiet study serves well as a home office or reading retreat.
The master suite occupies its own wing and includes direct access to the lanai—a private escape.
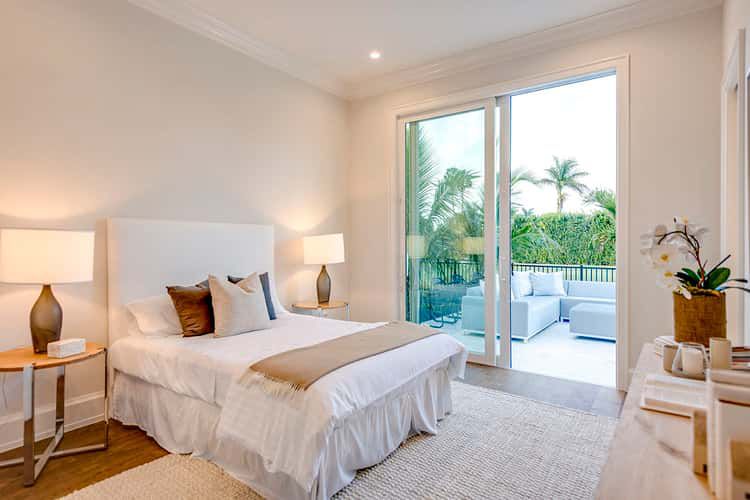
Its spa-like en suite features dual closets, separate commode rooms, a freestanding tub positioned for dramatic effect, and an oversized shower. 2
Guest Suites & Bedroom Layout
On the opposite side of the house are three additional bedroom suites, each with its own full bath. It ensures that guests or family have their own space and bathrooms without crowding the common rooms. 3
Garage, Mudroom & Practical Zones
The 3-car garage sits in a projecting courtyard setup for parking convenience and curb appeal. It flows into a mudroom/laundry zone so that sandy feet, beach gear, and groceries stay out of your clean spaces. 4
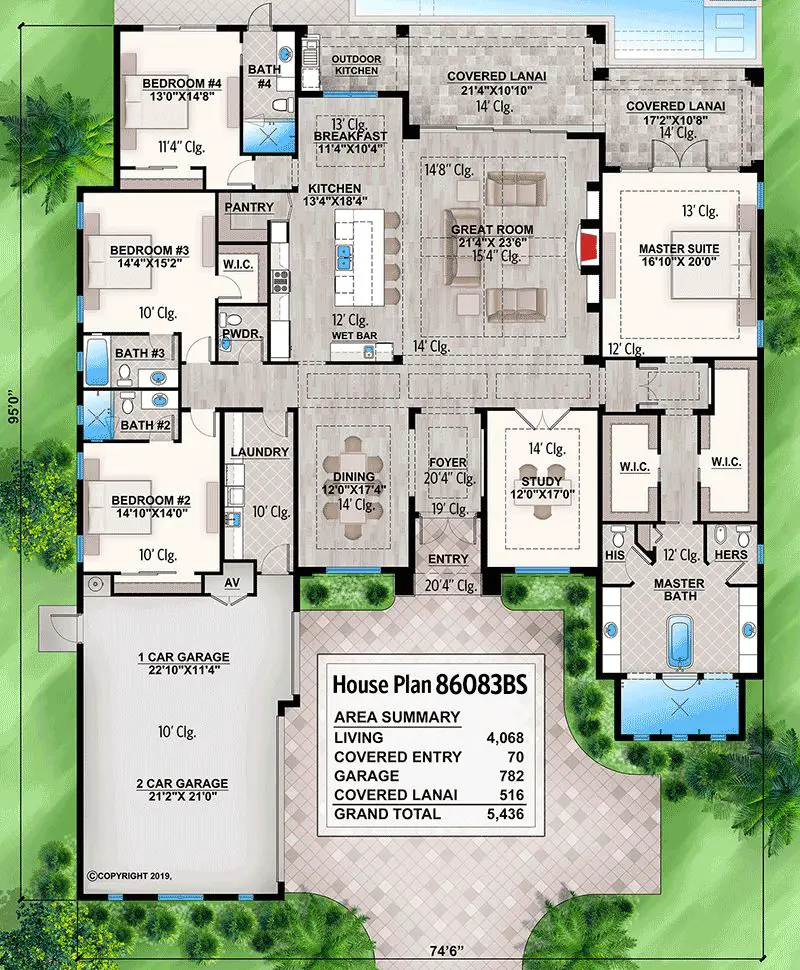
Outdoor & Porch Life
A rear lanai (~516 sq ft) provides expansive covered outdoor living, perfect for al fresco dining, lounging, or entertaining. There’s also a modest front porch (~70 sq ft) that welcomes guests with coastal charm. 5
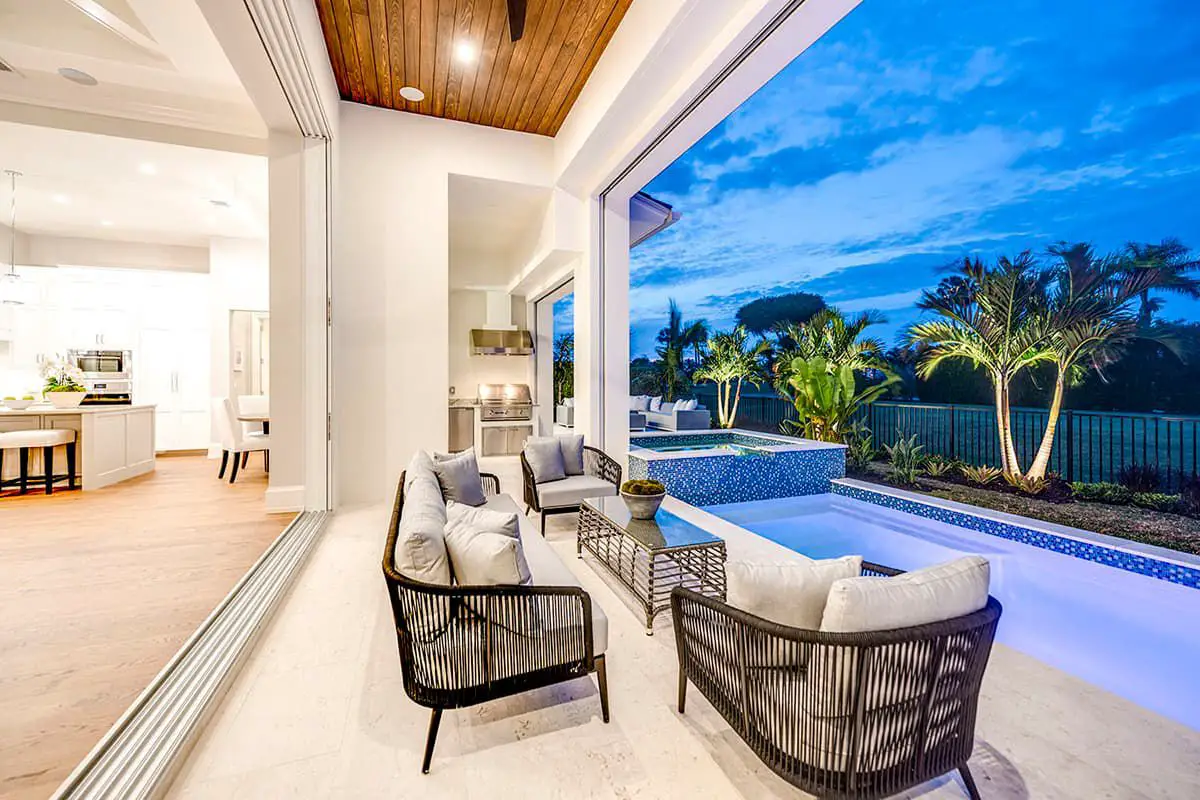
Quick Specs
| Feature | Detail |
|---|---|
| Total Heated Area | ≈ 4,068 sq ft |
| Bedrooms / Baths | 4 beds • 4 full baths + 1 half bath |
| Stories | One level |
| Garage | 3 cars — ~782 sq ft, attached, courtyard entry |
| Width × Depth | ≈ 74′-6″ wide × 95′-0″ deep |
| Max Ridge Height | ≈ 30′-0″ |
| Porches / Covered Outdoor Living | Front porch (~70 sq ft), Rear lanai (~516 sq ft) |
| Foundation Type | Slab |
| Exterior Walls | Block / CMU standard; 2×6 optional |
Estimated U.S. Build Cost
Finishes, coastal materials, and generous outdoor spaces make this plan land in a premium bracket. Expect around $200-$300 per sq ft depending on location, materials, and complexity.
That means a rough estimate of **$820,000-$1,220,000 USD**. Land, site work, and local code requirements not included. 6
What Makes This Plan Special
- Seamless indoor-outdoor flow, ideal for beach or coastal settings.
- Luxurious master suite with direct outdoor access and spa-inspired features.
- Private guest suites so each visitor gets their own space.
- Three-car garage + mudroom connect functionally to daily beach-living demands.
- Elegant formal spaces without compromising the openness of the shared areas.

