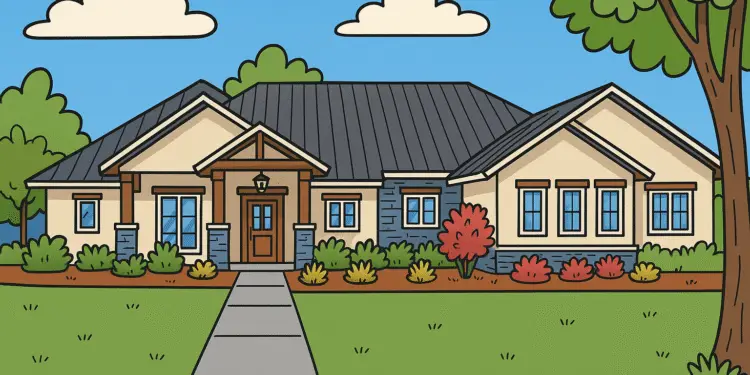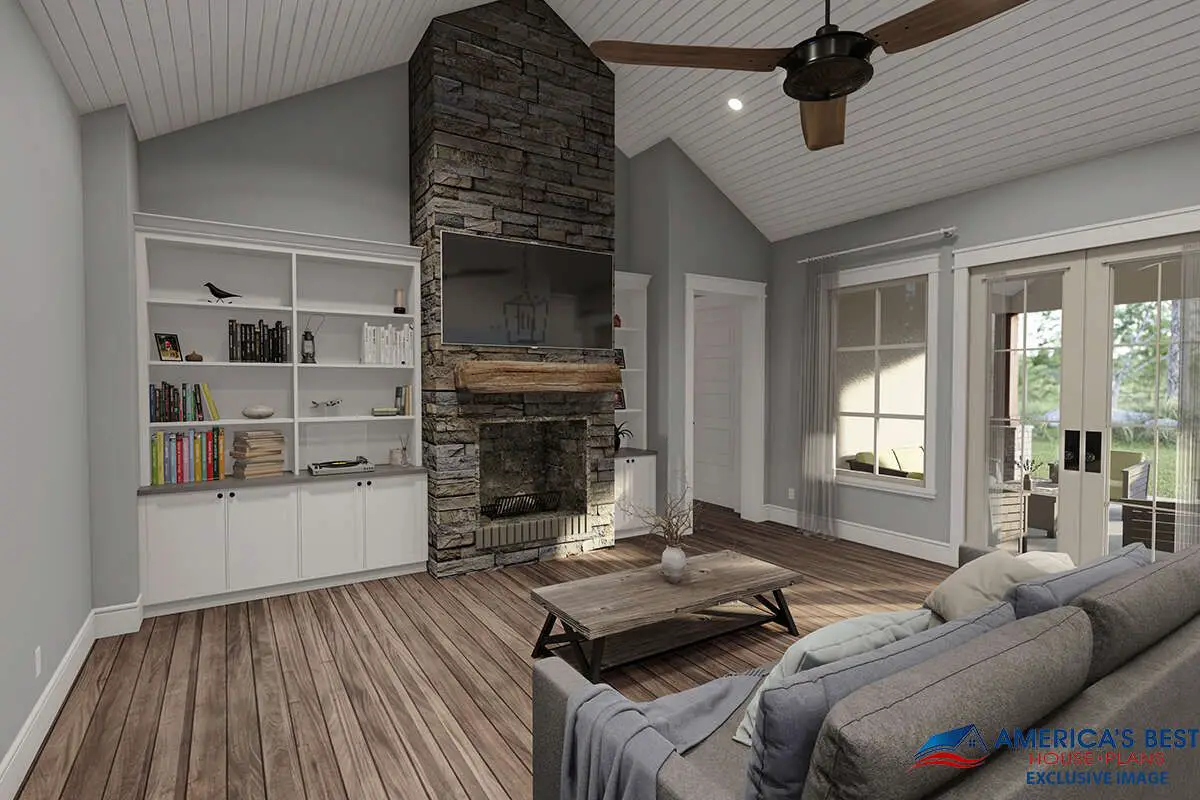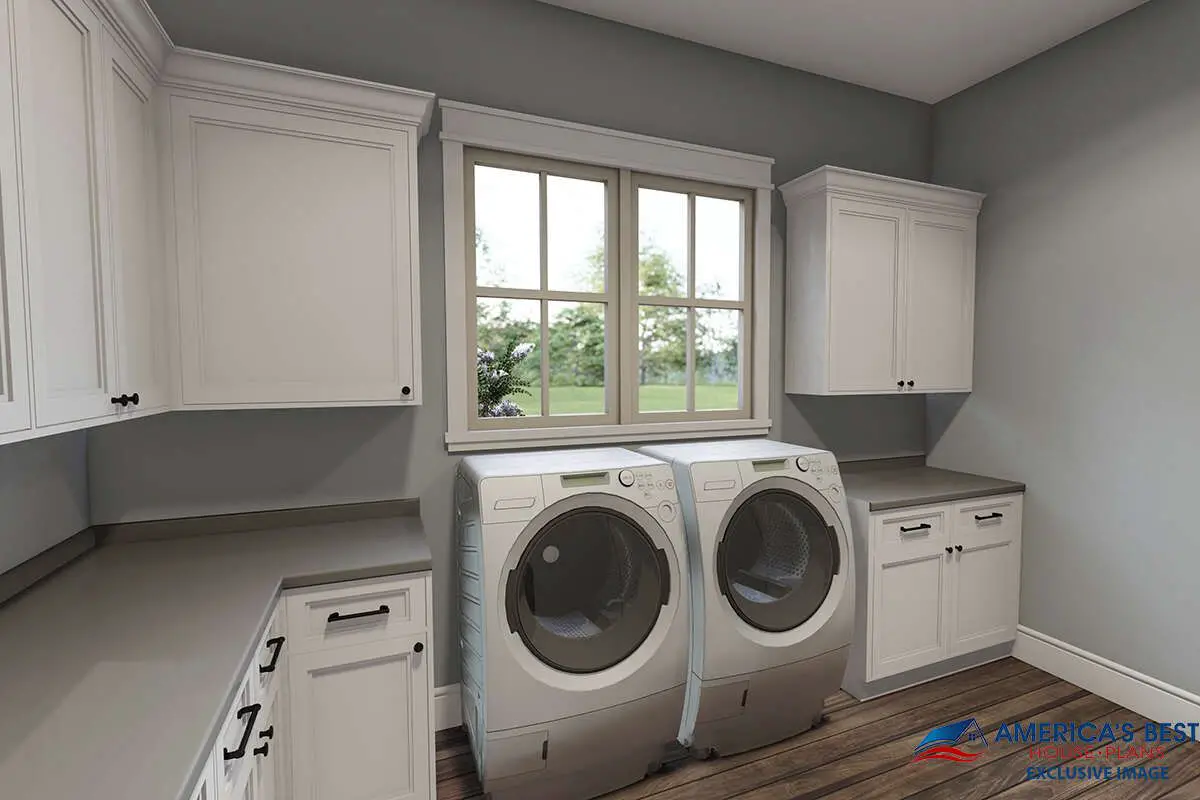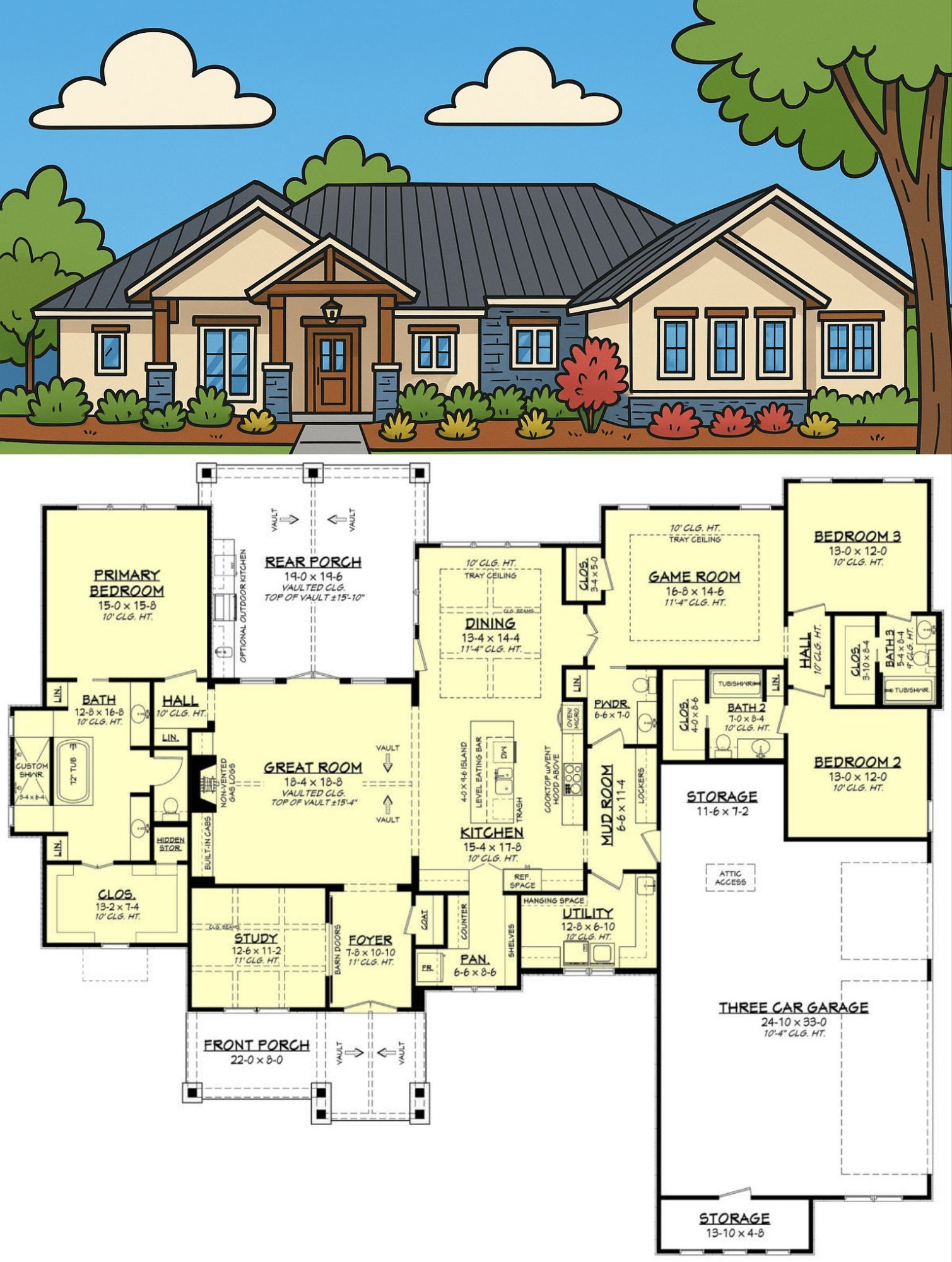This modern farmhouse design stretches across approximately 2,974 sq ft of thoughtful layout, featuring 3 bedrooms, 3.5 bathrooms, and a 3-car side-entry garage.
The home blends roomy open-living, multiple private retreats, and generous porches to create a comfortable yet elegant everyday experience. 1
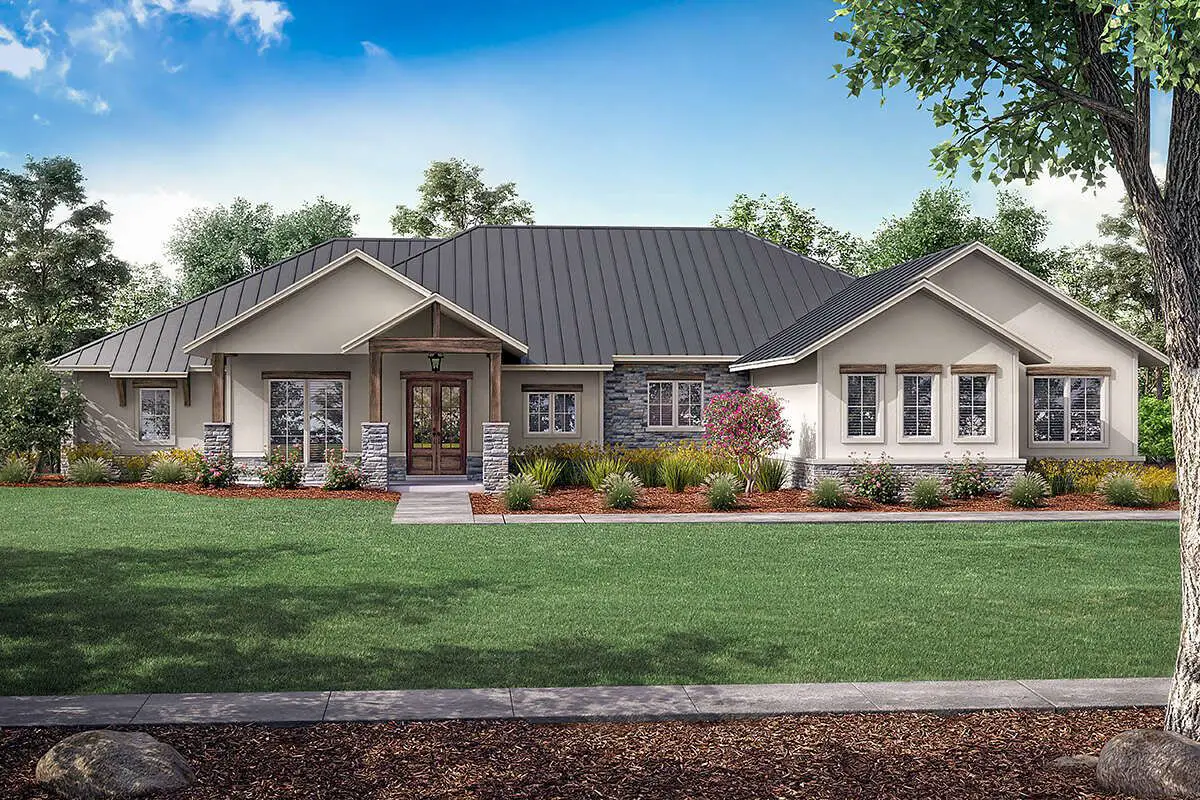
Exterior & Curb Appeal
The façade combines board-and-batten siding, stone or masonry accent walls, warm timber elements, and a large covered front porch that invites welcome and connection. 2
Interior Flow & Shared Spaces
As you step inside, an 11-ft vaulted foyer sets a tone of openness. The foyer leads into the great room with a vaulted ceiling and fireplace, directly connecting to the dining area and kitchen. Large rear covered porch access extends living outdoors. 3
The kitchen features an island, walk-in pantry, and direct adjacency to the mudroom and utility spaces to keep daily life efficient. 4
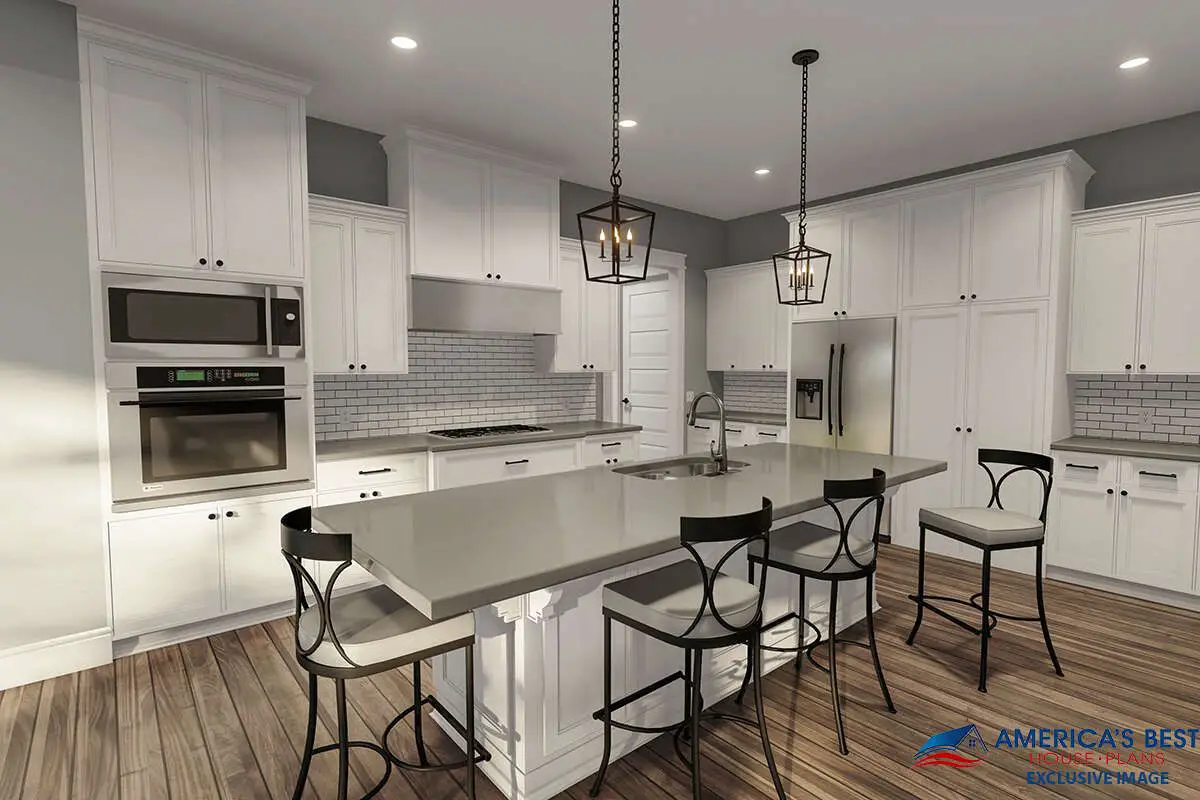
Private Retreats & Bedroom Layout
The master suite sits on one wing, providing privacy. It includes a generous walk-in closet and en suite bathroom with dual vanities, separate tub and shower, and private toilet room. 5
On the opposite wing, two secondary bedrooms each enjoy a private full bath and walk-in closets, giving comfort and dignity to guests or household members. 6
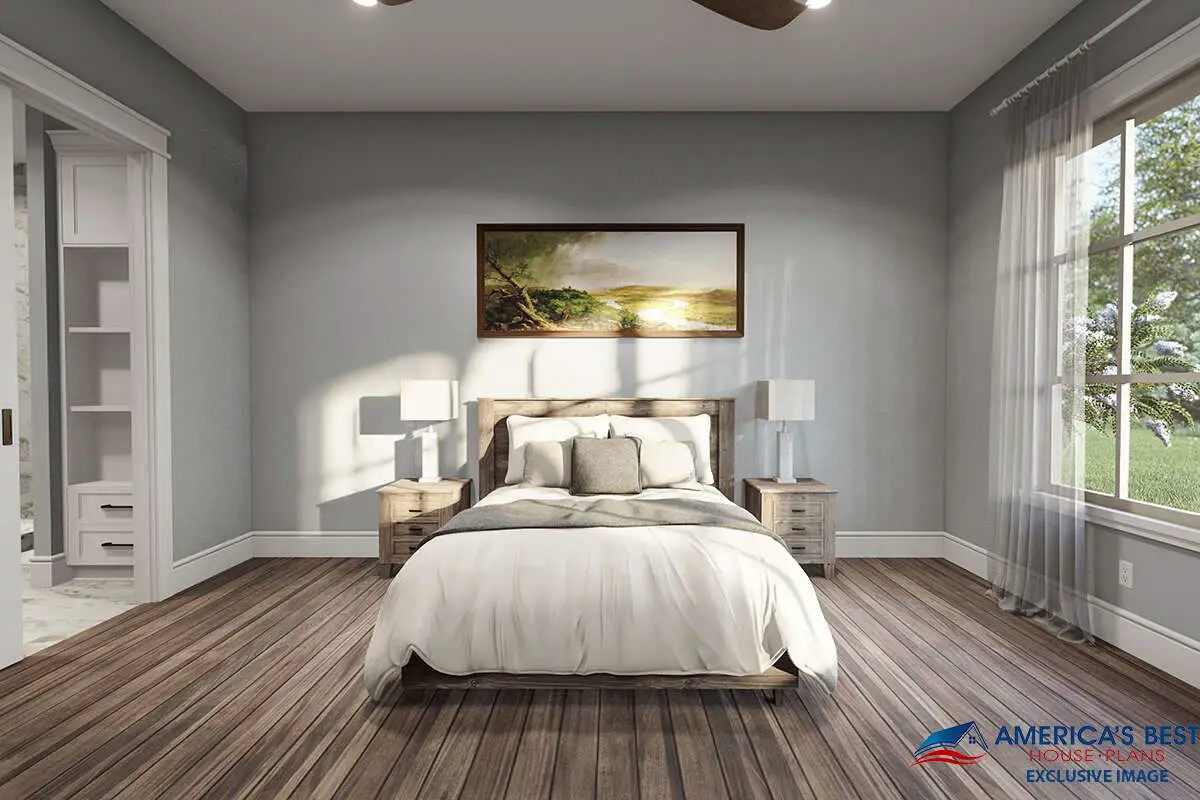
Bonus & Flex Spaces
Between the secondary bedrooms lies a spacious *game room*—perfect as a teen hangout, study area, or flex zone. 7
A powder room and mudroom round out the functionality of the home, supporting guest use and daily routines. 8
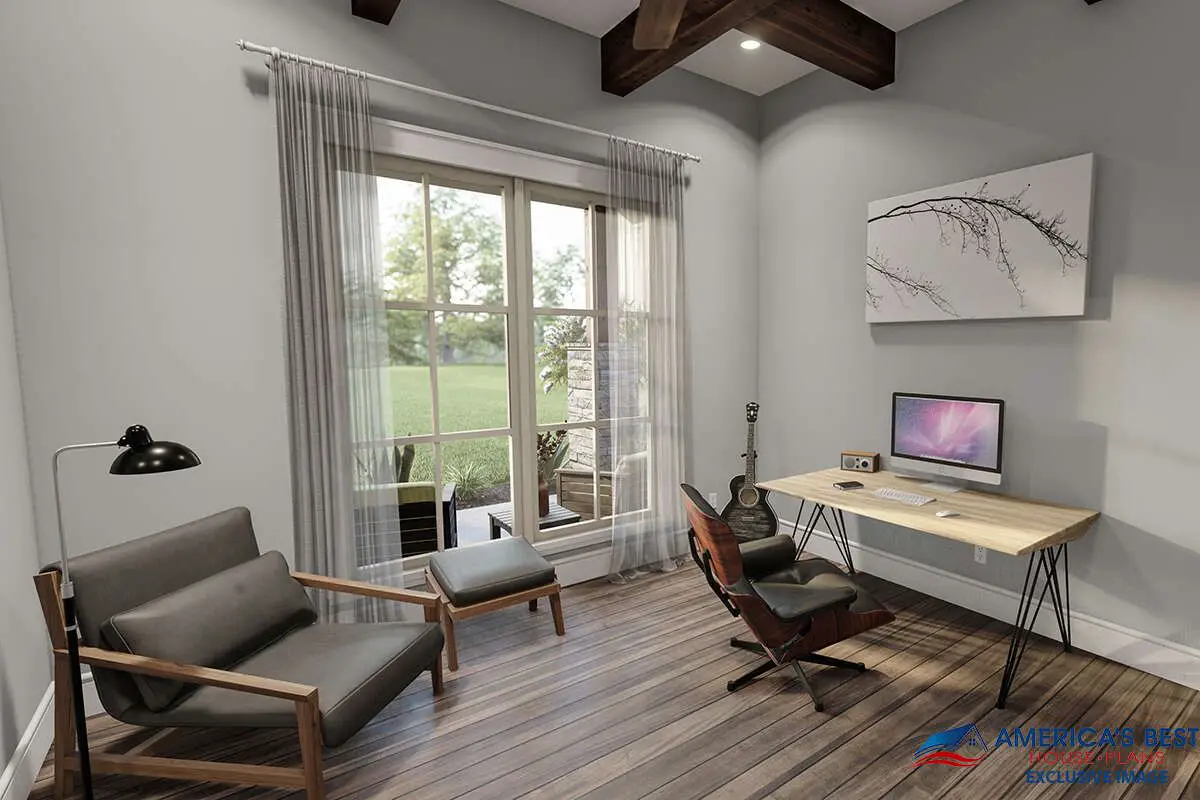
Garage & Utility Areas
The side-entry 3-car garage includes space for storage and attic access. Inside, the mudroom and adjacent utility/laundry room create a well-designed buffer between car traffic and home life. 9
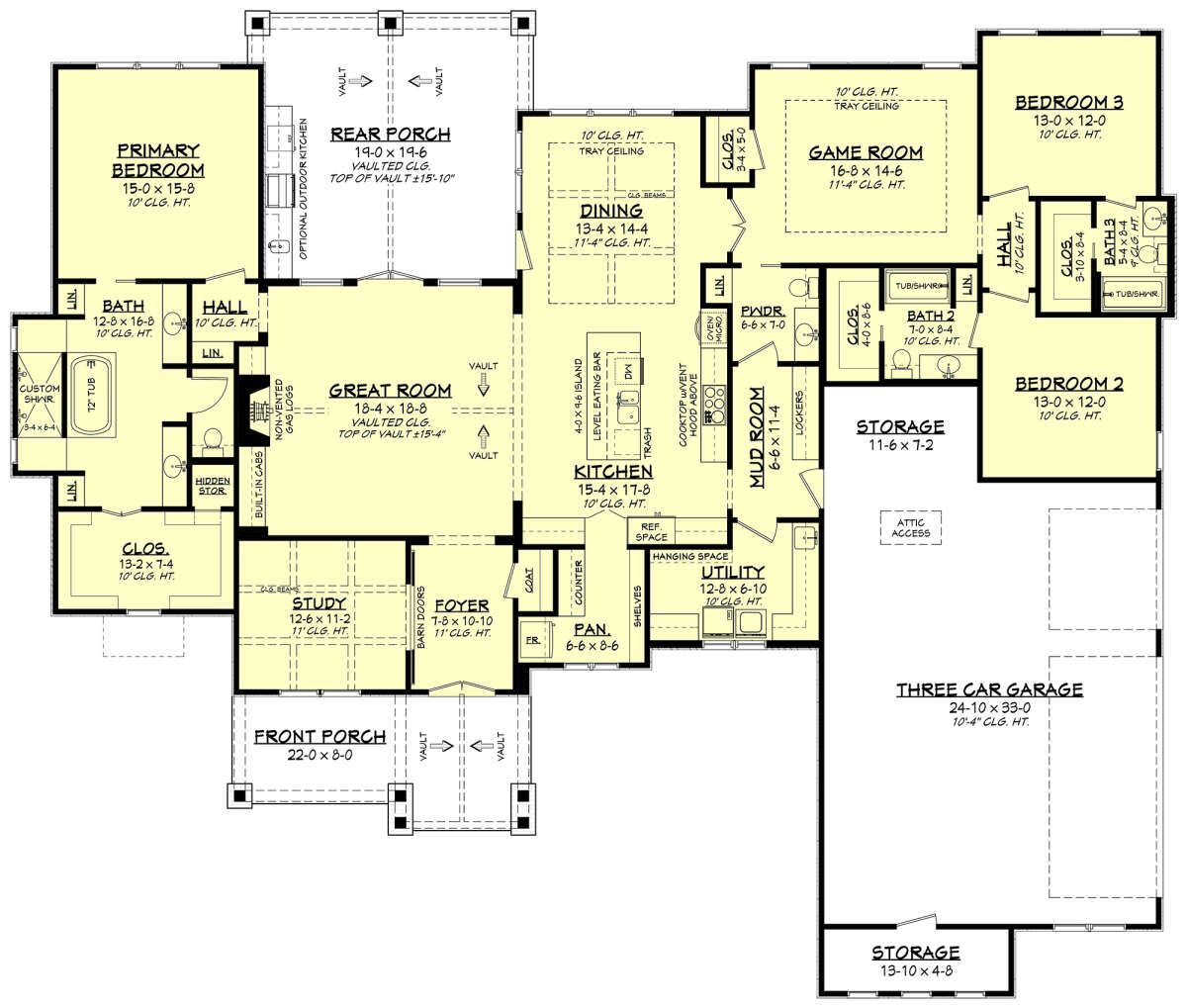
Quick Specs
| Feature | Detail |
|---|---|
| Heated Area | ~2,974 sq ft |
| Bedrooms | 3 |
| Bathrooms | 3 full + 1 half |
| Stories | 1 |
| Garage | 3-car side-entry (~846 sq ft unheated) 10 |
| Width × Depth | 86′ 8″ × 73′ 11 |
| Ceiling Heights | Main: 10 ft; Vaulted in public rooms 12 |
Estimated U.S. Build Cost (USD)
Given its scale, finish potential, and layout complexity, a build cost for this plan in the U.S. would likely fall in the range of **$175–$260 per sq ft**.
That projects to approximately **$520,000 – $775,000 USD**, depending on local labor, material costs, foundation type, and site conditions (land and site prep not included).
Why This Design Works
This plan strikes a strong balance between open living and personal retreat.
The split-wing bedroom layout offers privacy, the game room adds flexibility, and the covered rear porch blends indoor/outdoor life.
It’s modern without being over the top, warm without being cluttered—a plan built for comfort, style, and daily ease.

