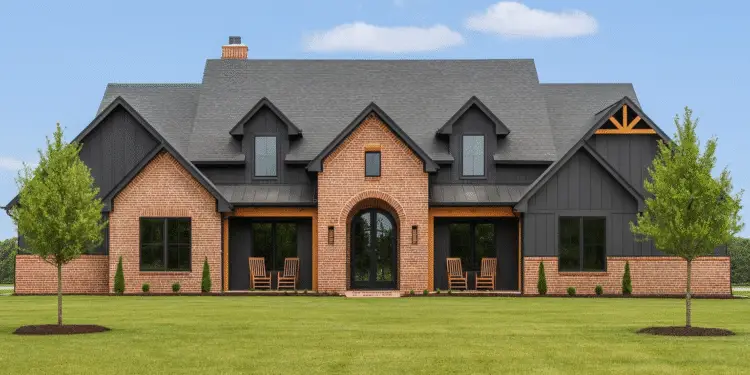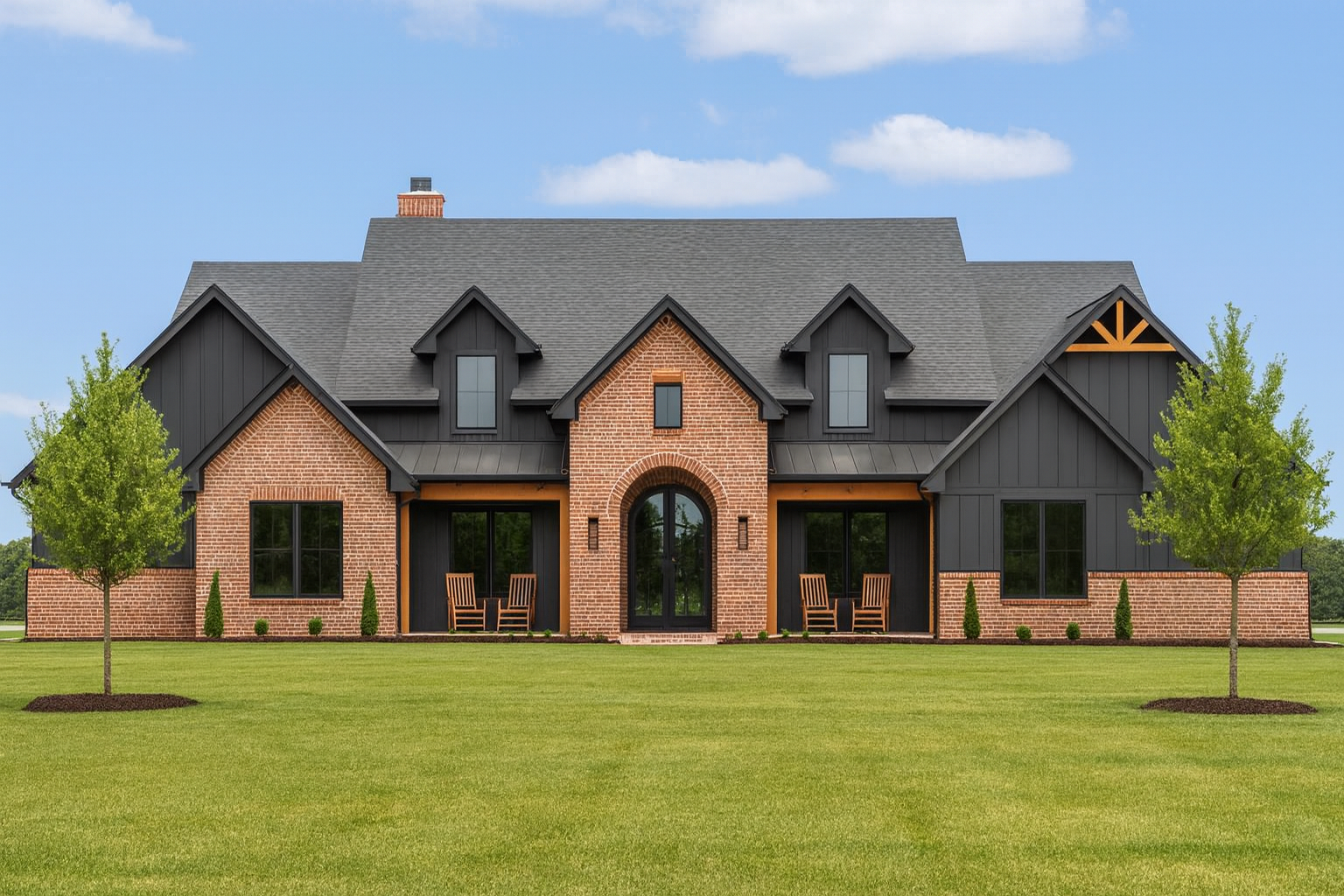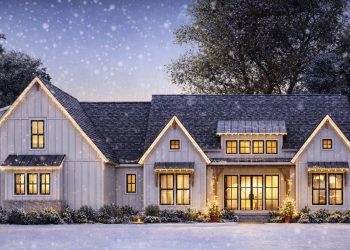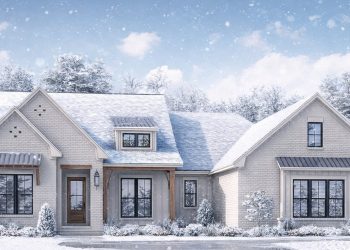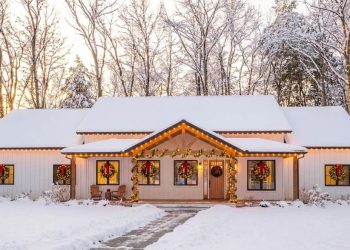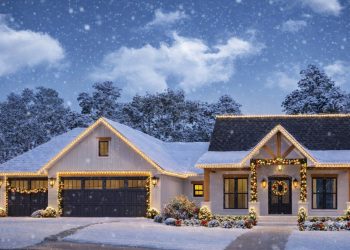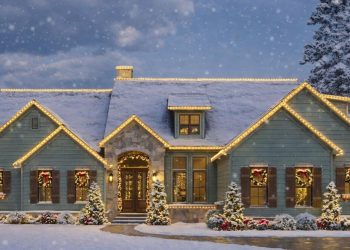This stunning transitional-style home delivers about 4,032 sq ft of finished main-level living with 4 bedrooms, 4 full bathrooms, and 1 half bathroom.
A generous bonus room above the garage adds ~573 sq ft of flexible space for when you want more. With perfect symmetry, elegant materials, and smart layout, this is a design built for both comfort and lasting appeal. 0
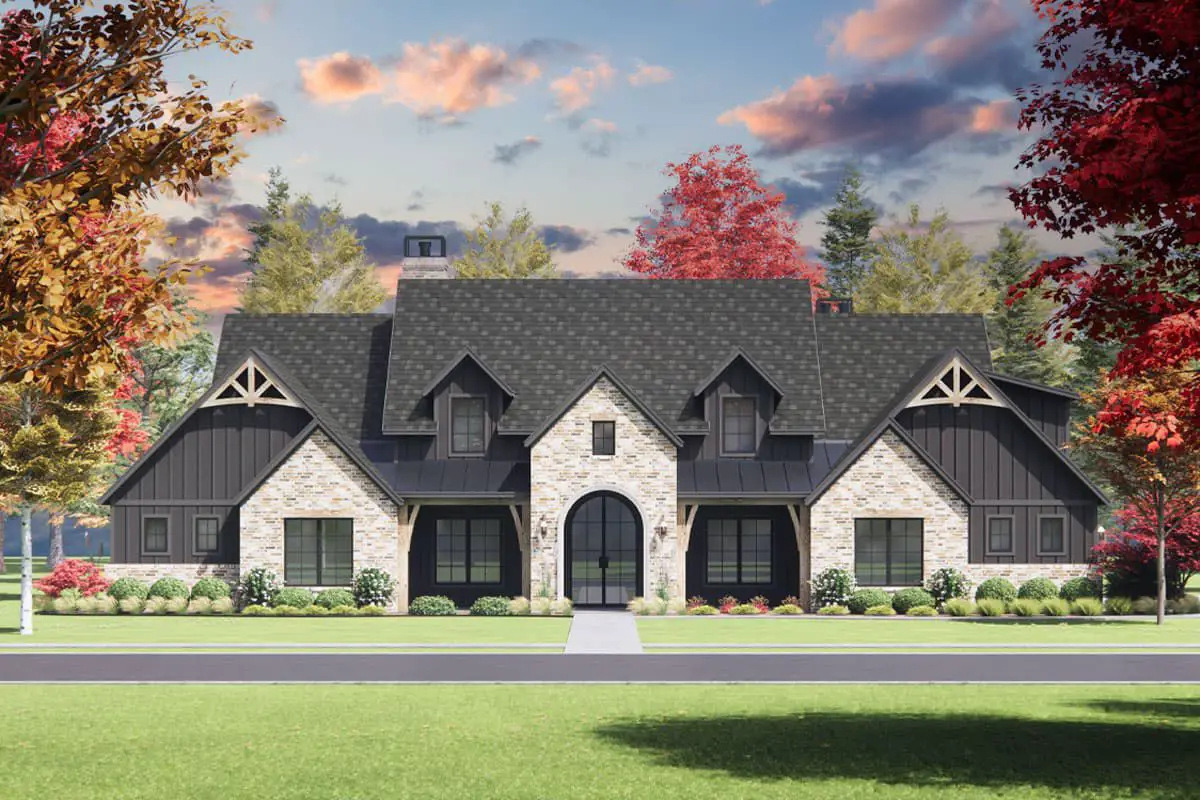
Exterior & First Impressions
The façade brings together brick, wood, and metal accents in symmetrical balance. Twin gables, balanced windows, and an arched pair of French doors welcome you into a vaulted and beamed foyer that sets a warm and formal tone. 1
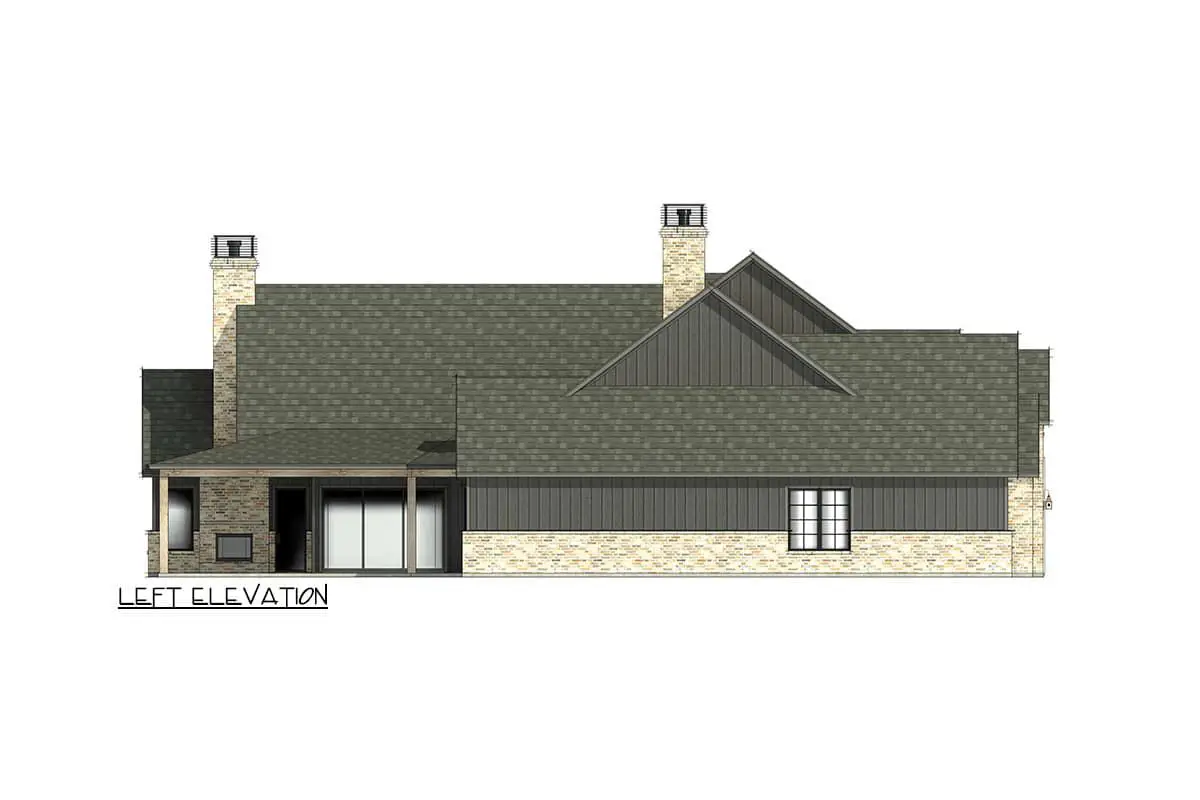
Entry & Private Spaces
Right off the foyer is a private home office with boxed-beam ceilings (10′-11′)—perfect for work or quiet moments. Bedrooms cluster on the left side of the plan with a vaulted game/rec room, giving guests or kids a distinct wing of their own. 2
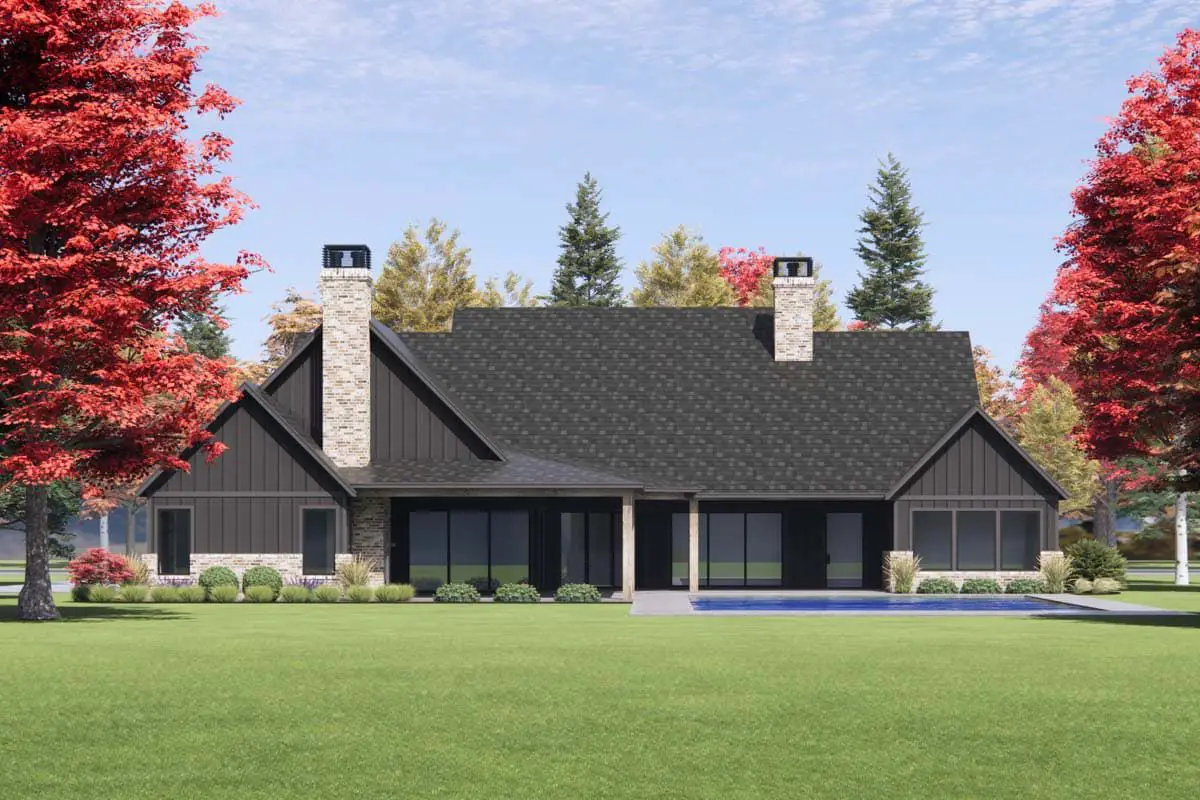
Core Living Areas
The heart of the house—the family room, kitchen, and dining room—connects beautifully. The kitchen’s large angled island helps with flow, especially when entertaining. All open to a substantial back porch for indoor-outdoor living. 3
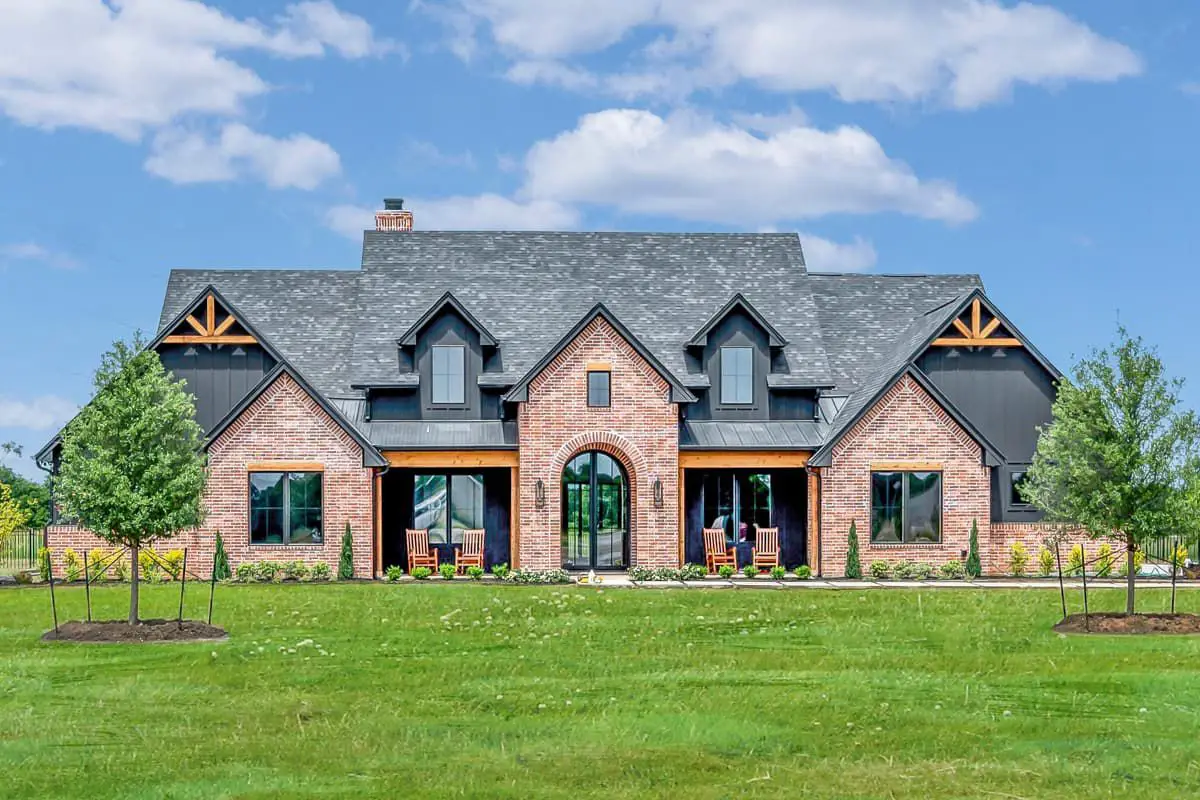
Master Suite Retreat
The vaulted master suite is placed on the right wing, offering fireplace, direct outdoor living access, and a walk-in closet that leads to the laundry—effortless convenience in everyday life. 4
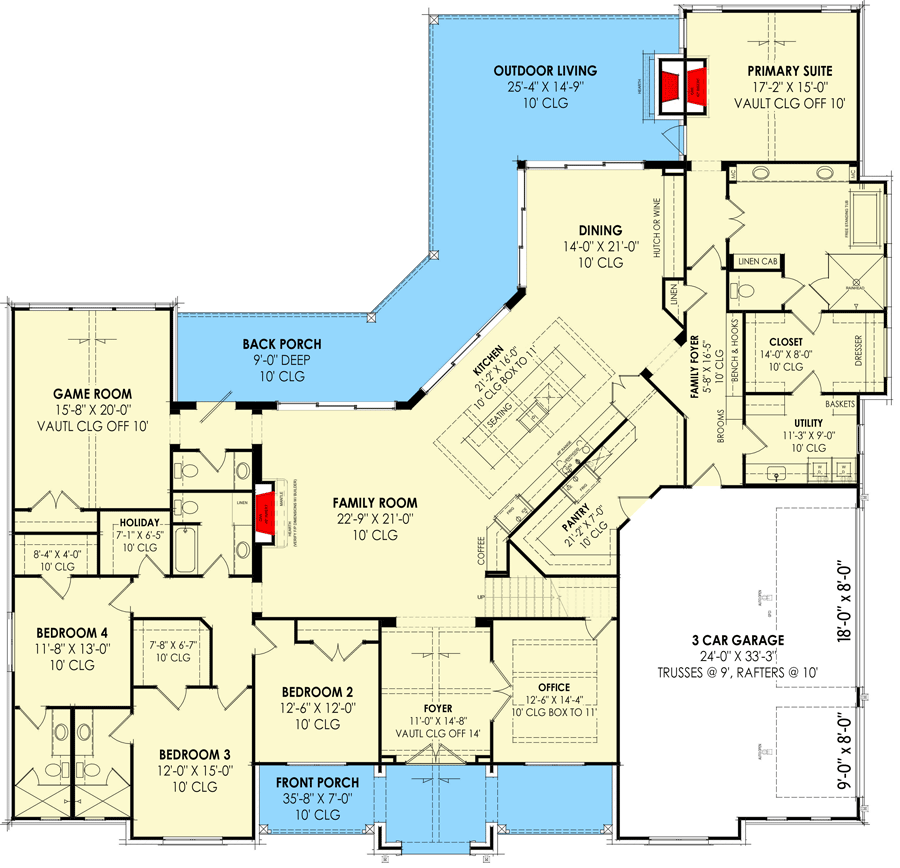
Bonus & Porch Details
Above the 3-car side entry garage (~845 sq ft) there’s a 573 sq ft bonus room for flex use—studio, guest, media, whatever you need. The front porch is ~275 sq ft; the rear porch is very generous at ~761 sq ft, combining to give over 1,000 sq ft of outdoor living. 5
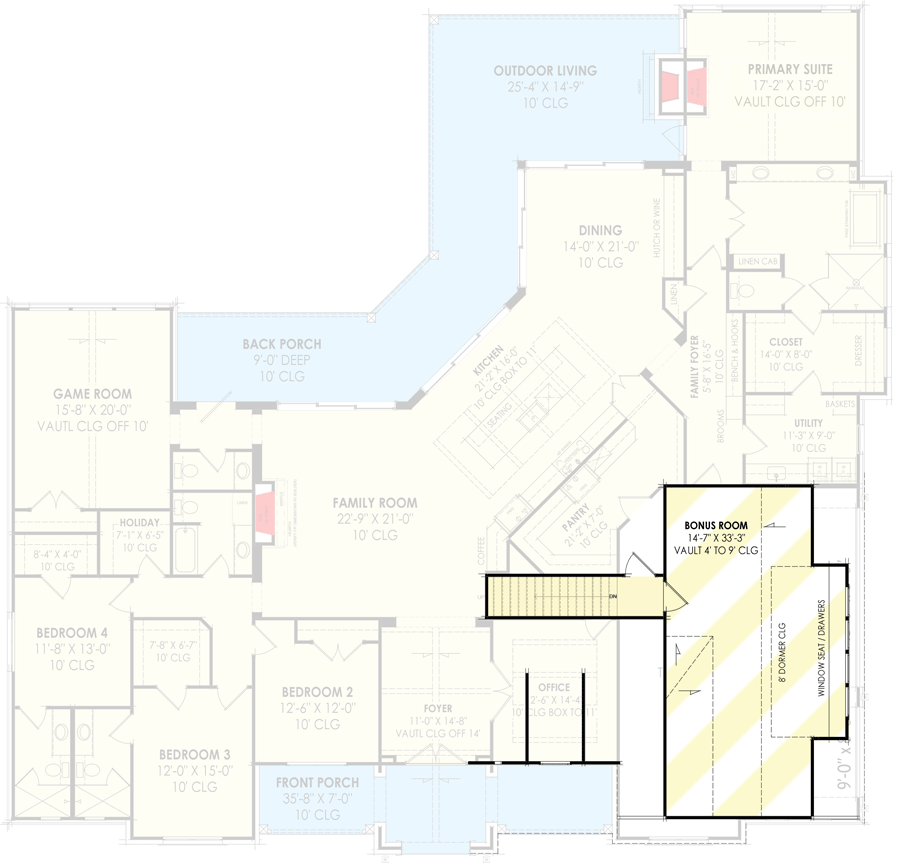
Quick Specs
- Heated Living Area: 4,032 sq ft (all main level)
- Bonus Room: ~573 sq ft above garage
- Bedrooms: 4
- Full Bathrooms: 4
- Half Bathrooms: 1
- Garage: 3-car, side entry, ~845 sq ft
- Ceiling Heights: 10′ on main floor, bonus room ~9′
- Dimensions: ~89′-5″ wide × 85′-10″ deep; ridge height ~30′-8″
- Style: Transitional / European influences
Estimated U.S. Build Cost
Given the size, style, and finish quality, a typical U.S. build cost for this plan will fall somewhere between $180-$260 per sq ft. That means you’re likely looking at roughly **$725,000-$1,050,000 USD**, depending on region, materials, and local labor cost. (Land, site work, permits extra.)
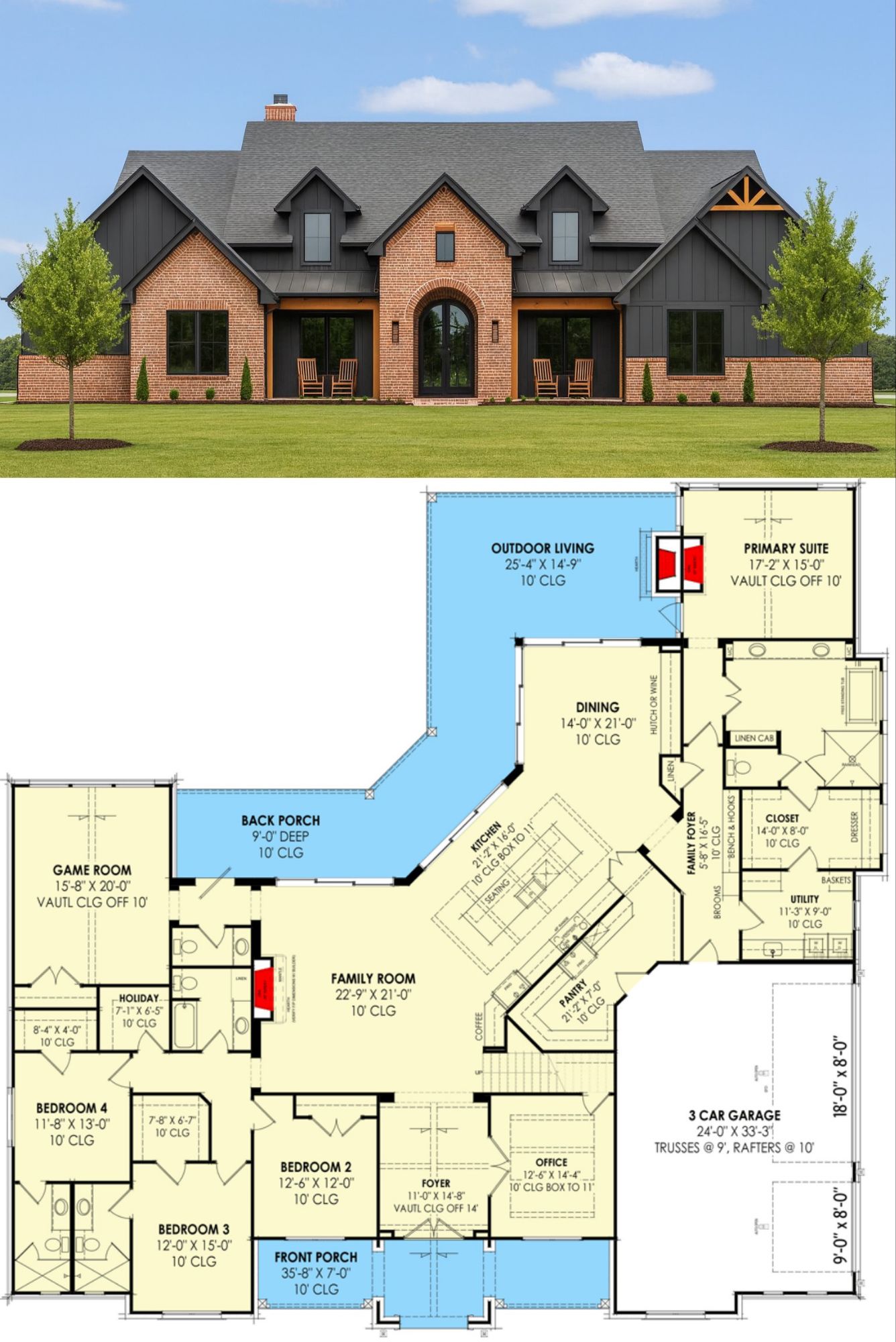
Why This Plan Stands Out
This is a home that blends classical symmetry with modern practicalities. The layout gives privacy without isolation. The bonus room adds flexibility. The porch spaces invite use. And the finishes promise elegance without excess. It’s ideal for a family wanting both style and function in generous measure.

