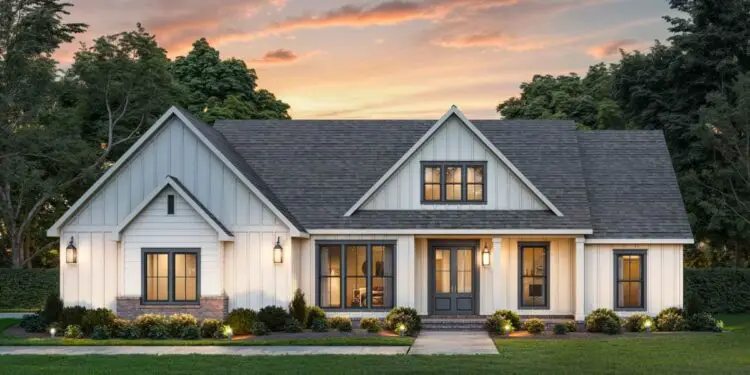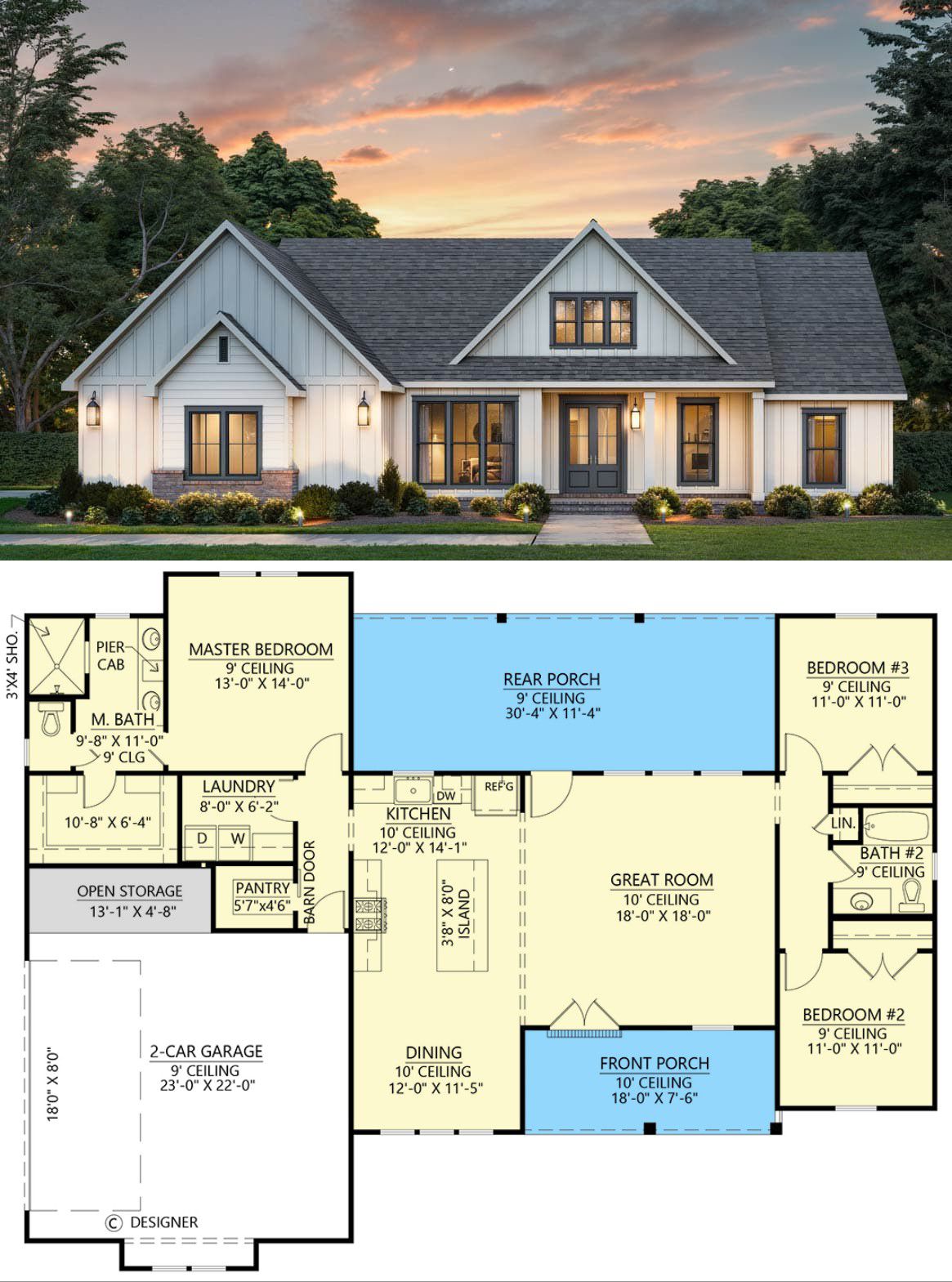Welcome! Come along with me as we explore this cozy yet stylish modern farmhouse. With about 1,604 square feet, 3 bedrooms and 2 full baths, it’s designed to balance open gathering spaces with private retreat areas.
I’ll walk you through the layout, highlights, and even a ballpark cost estimate (USD, U.S. style).
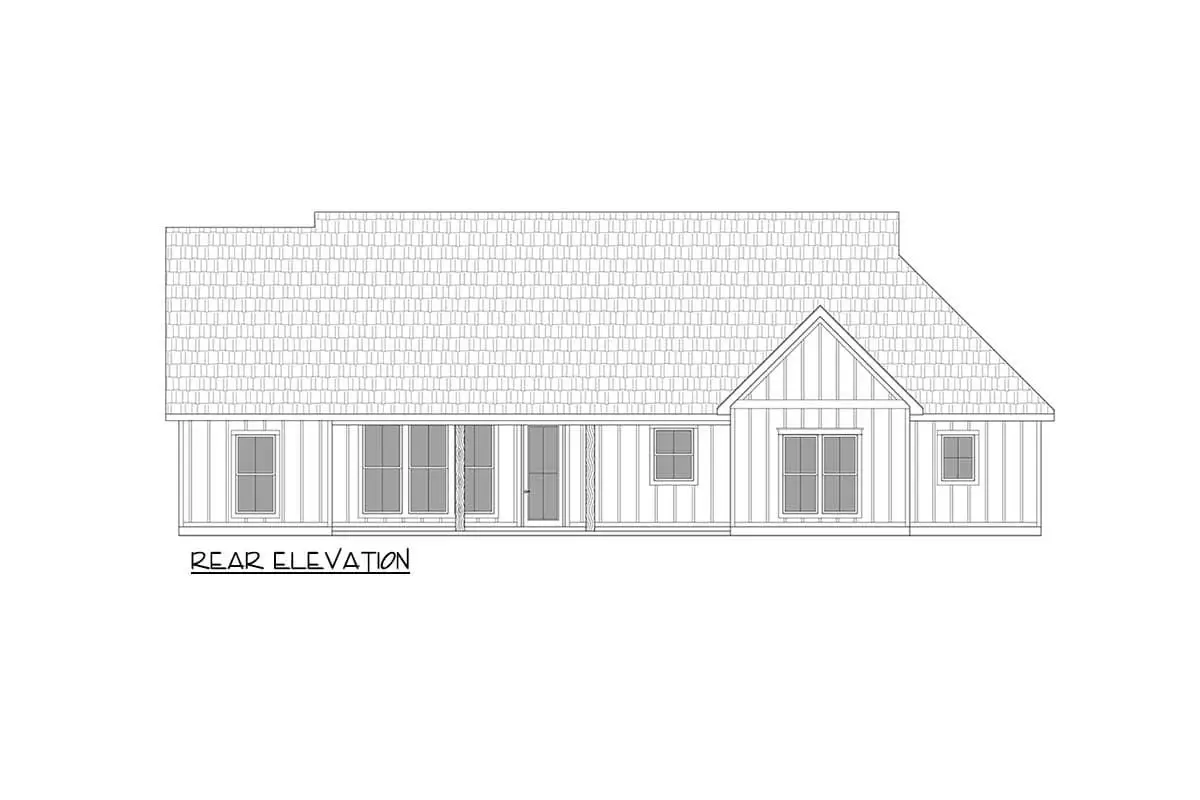
Quick Facts & Exterior Look
Let’s start with the numbers: this home has a side-entry, 2-car garage of about 606 sq ft. 0 The exterior walls are built with 2×4 framing by default, though there’s an option for 2×6 for better insulation. 1 The roof’s maximum ridge height is about 24 feet. 2
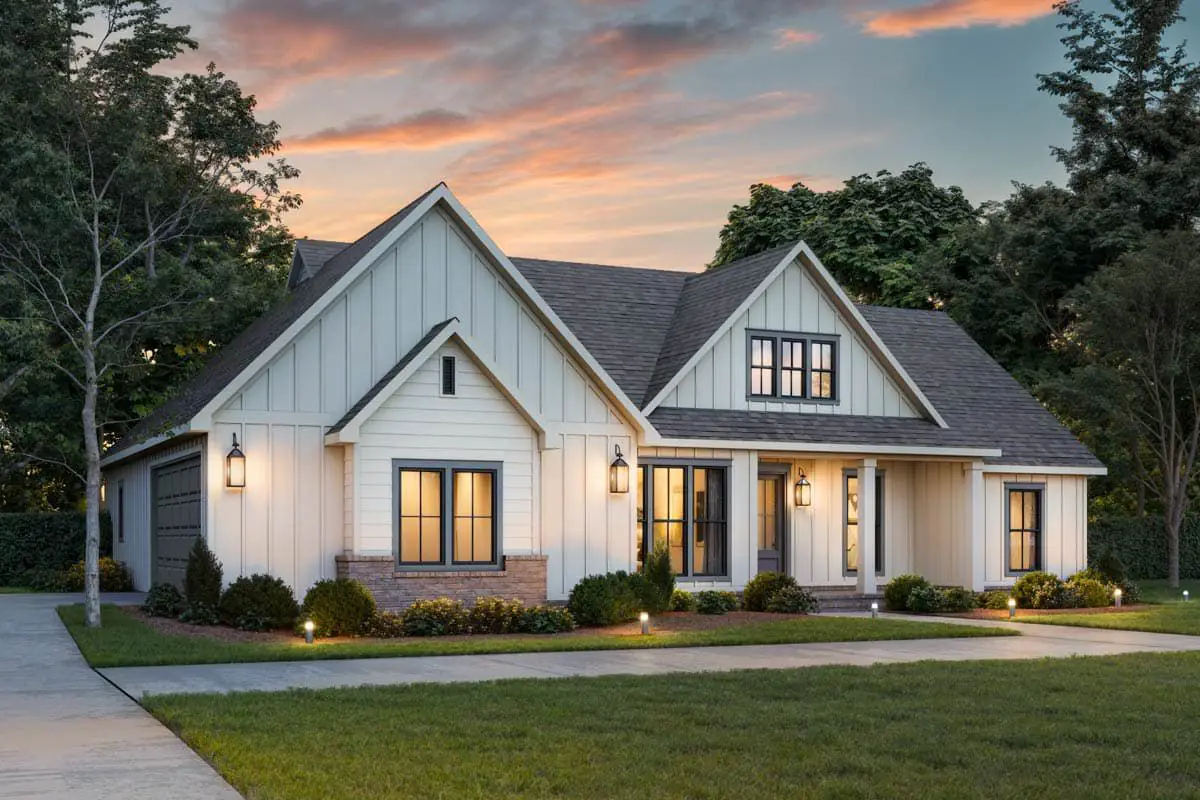
On approach, you’ll notice a welcoming front porch, and at the back, an expansive rear porch that together add up to roughly 480 sq ft of outdoor living. 3 The width is about 65 feet 8 inches, and depth is around 50 feet 4 inches. 4
Step Inside & Feel the Flow
Walking through the front door, the layout feels open and connected. The great room, dining area, and kitchen share a continuous sightline. The ceilings in these shared areas rise to 10 feet, giving the space an airy, expansive feel. 5
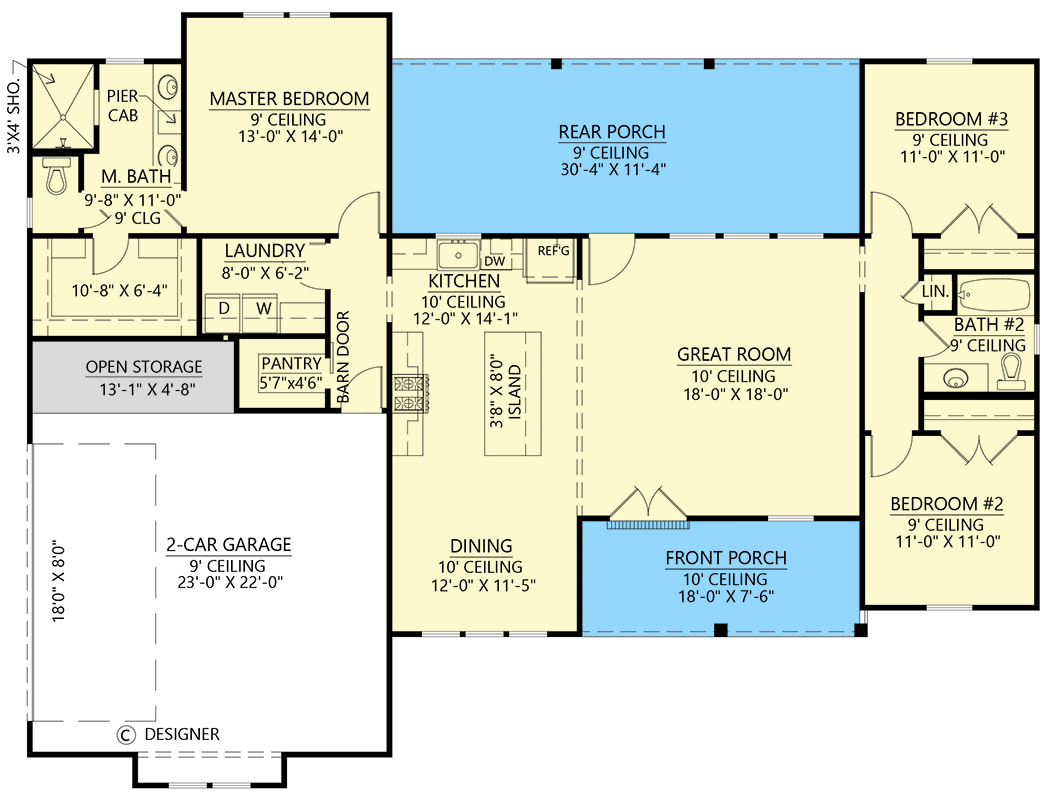
The kitchen is thoughtfully designed: a large island acts as both prep space and a casual gathering spot. Adjacent is a pantry for storage, keeping clutter hidden but within reach. The dining space is right there, so meals and conversations flow naturally.
Bedrooms & Privacy by Design
This home uses a split-bedroom layout for privacy and balance. The master suite resides on one side; the two secondary bedrooms and a full bathroom are on the opposite side. This arrangement helps minimize noise between sleeping zones. 6
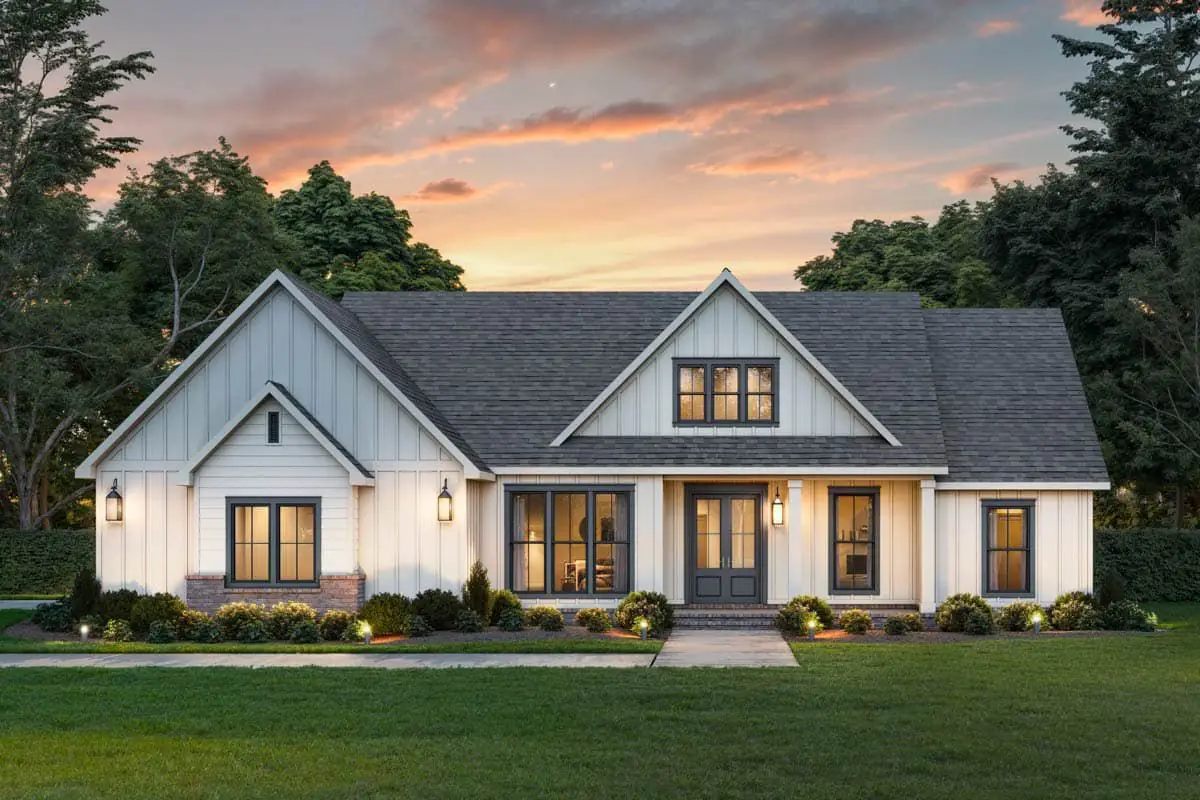
The master suite is a retreat: generous space, a full bath, and a nearby laundry setup so you don’t drag clothes through the whole house. The secondary bedrooms are decent in size, with closets and easy access to the shared full bath.
Ceilings, Materials & Structure
- Ceiling height in most main rooms: ~9 feet. 7
- The framing is standard wood stick framing. 8
- Roof ridge peaks at ~24 feet. 9
- Exterior walls 2×4 (optionally 2×6). 10
- Outdoor living is emphasized via large rear porch + front porch (together ~480 sq ft). 11
Estimated Cost in USA (USD)
Here’s a rough estimate for building this 1,604 sq ft modern farmhouse in the U.S., based on different finish levels and assumptions:
- Basic finishes: $190,000 – $240,000 USD
- Mid-range finishes: $250,000 – $320,000 USD
- High-end finishes & premium upgrades: $350,000 – $420,000 USD
These are general ballparks. Your actual cost depends heavily on location, site work (if land is flat or steep), labor, local permit fees, and what you pick for materials (flooring, windows, cabinetry, etc.).
Why This Plan Works for Real Life
Despite its modest footprint, this design gives you some big advantages:
- An open gathering zone so family and friends never feel separated.
- Split bedrooms for privacy when you need rest or quiet.
- Porches that extend your living outdoors—great for relaxing or entertaining.
- Storage via pantry, closets, and garage helps avoid clutter.
It’s a plan where small doesn’t feel cramped—but efficient. It feels warm, not boxed in.
Final Thoughts (With a Dash of Humor)
If I were living here, I’d grab the rear porch in the morning with coffee, then wander inside where everything is visible yet cozy. I’d drag laundry just a few steps to the room behind the master instead of a marathon. Maybe sneak guests (or kids) over for dinner, no one feeling stuck in corners.
Imagine someone saying: “Wow, your house seems so open, yet quiet at night.” And you smile because that’s exactly the balance the layout tries for. Cozy, stylish, and thoughtfully divided. That’s what you get with this modern farmhouse plan.
“`12

