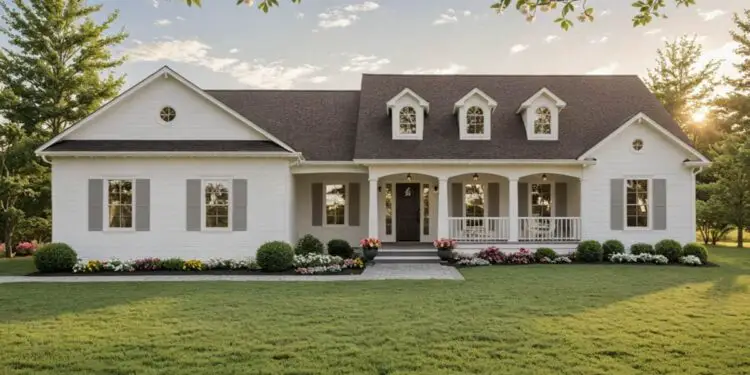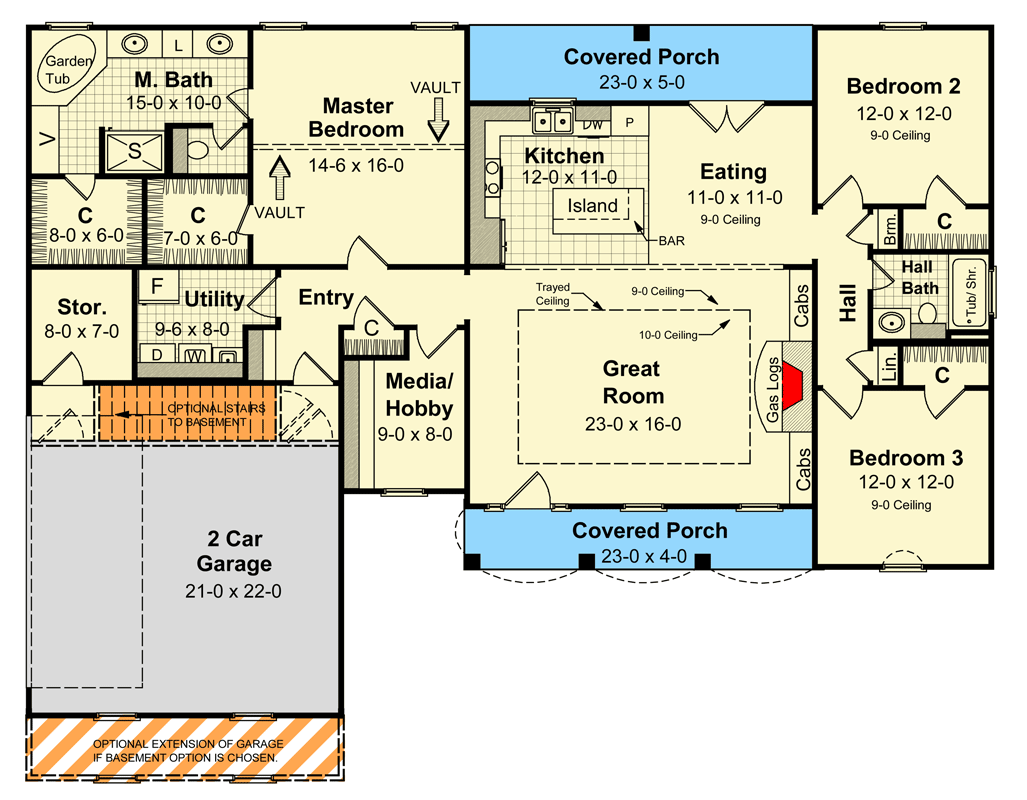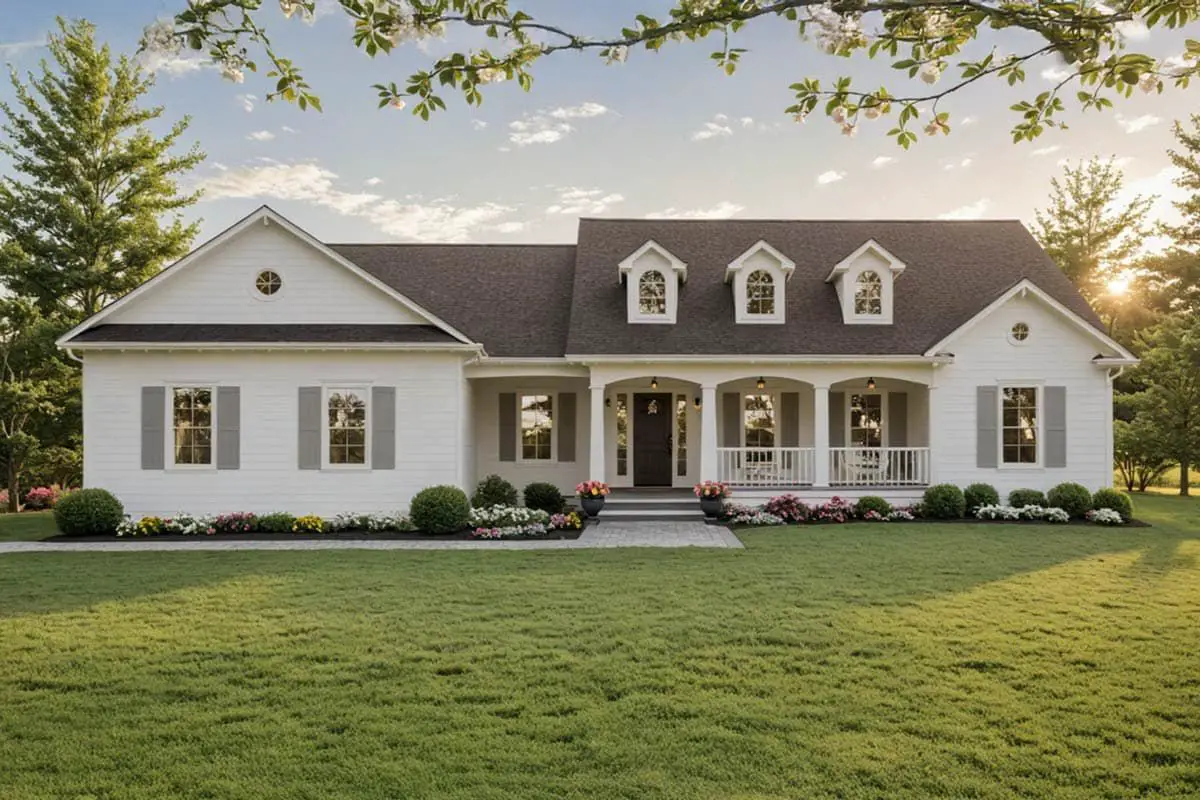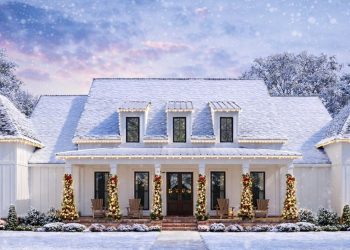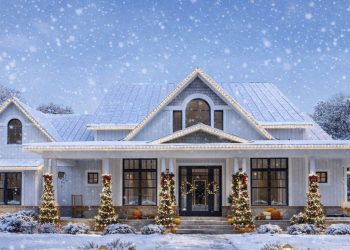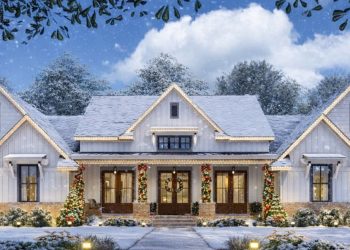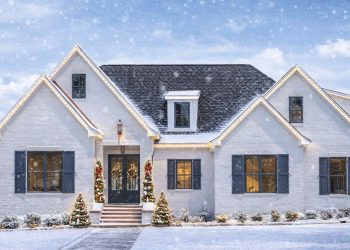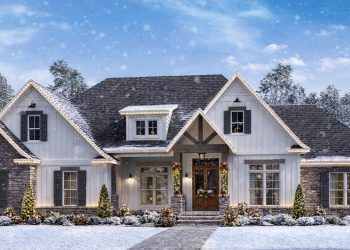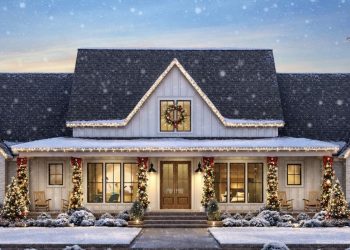This modern farmhouse offers a cozy but open single‐story layout totalling about 1,752 sq ft. It has 3 bedrooms, 2 full bathrooms, and a ~460 sq ft 2-car attached garage.
The design features large covered porches front and rear, vaulted ceilings, and generous natural light—perfect if you love indoor-outdoor flow and stylish simplicity. 0
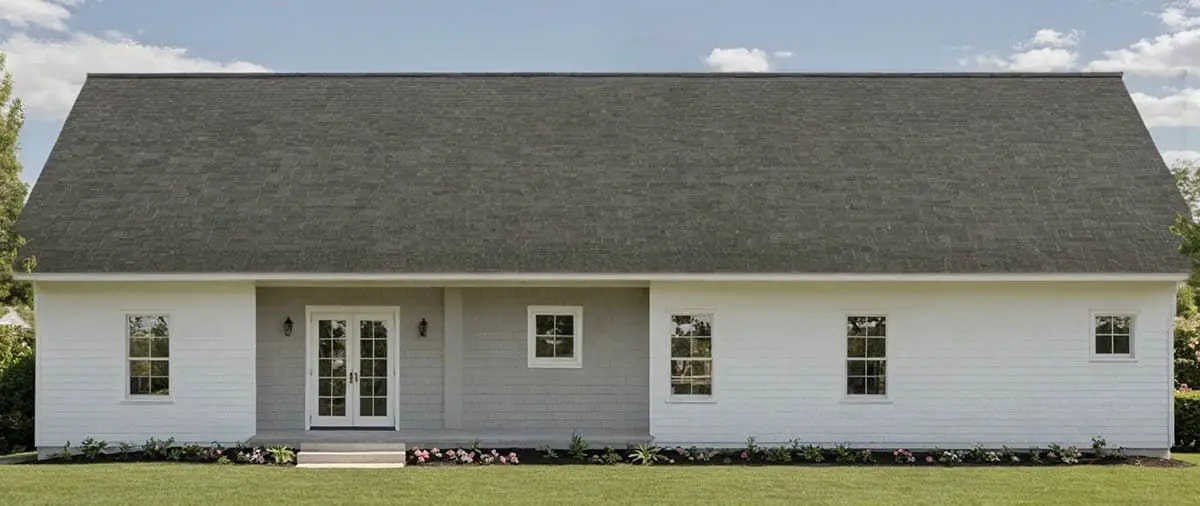
Exterior & First Impressions
The charming board-and-batten / farmhouse siding blends with a welcoming front covered porch (~92 sq ft) and a rear covered porch (~113 sq ft) that invite morning coffee or quiet evenings. The two-car garage is neatly attached and blends with the clean farmhouse lines. 1
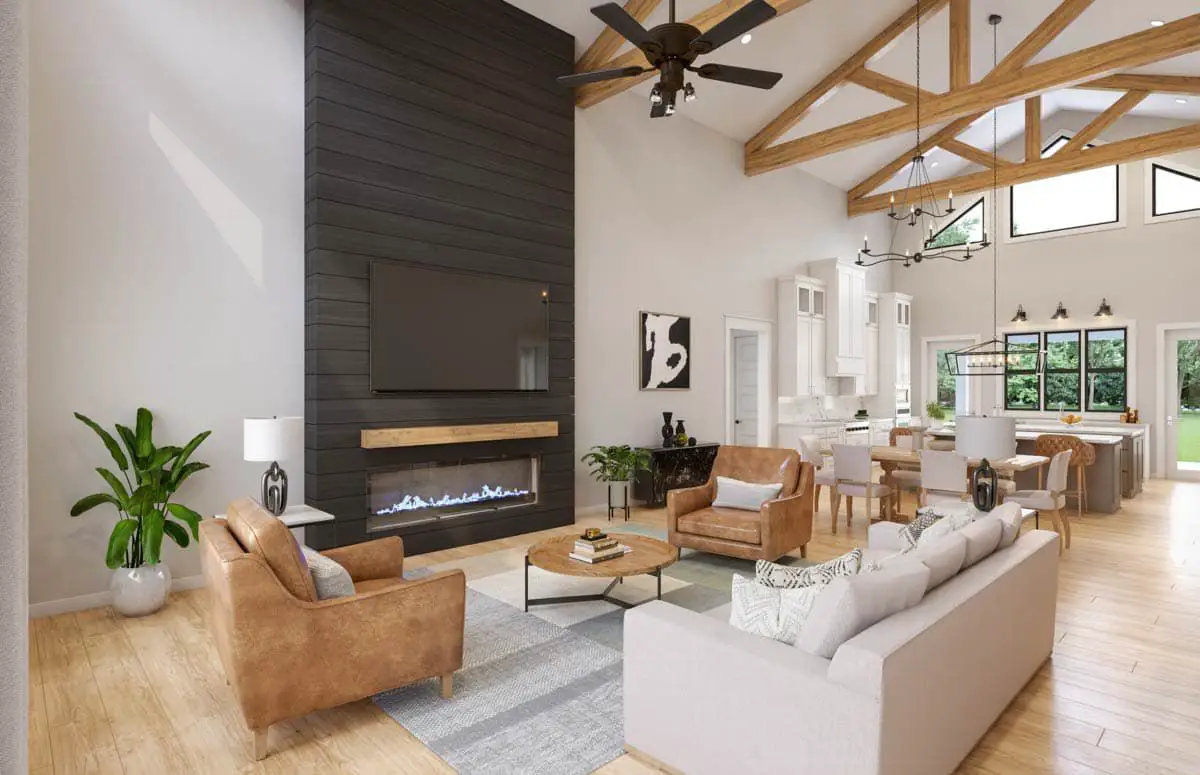
Living & Gathering Spaces
Step through the foyer into an open living area where vaulted tray ceilings enhance the sense of height.
A cozy fireplace anchors the great room, which flows into a dining area and open kitchen with central island—ideal for casual gatherings and everyday ease. 2
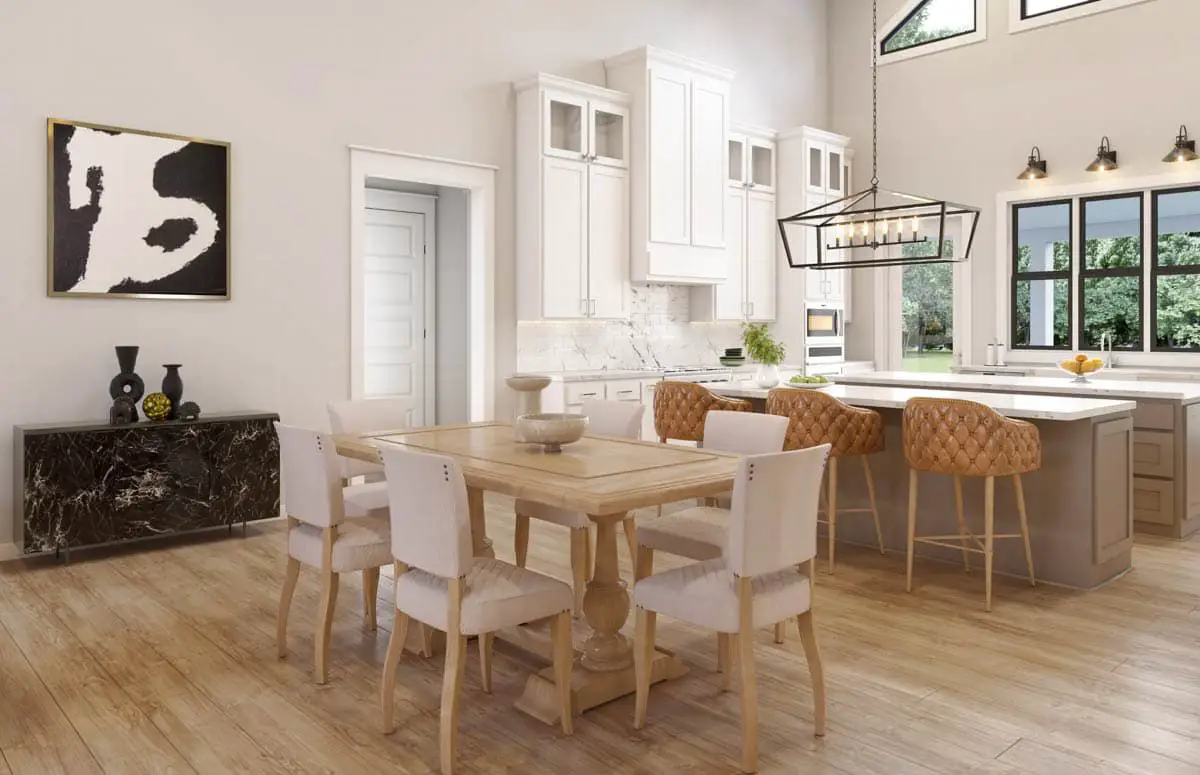
Bedrooms & Private Zones
The primary (master) suite is tucked away with vaulted ceiling details, dual walk-in closets, a garden tub and separate walk-in shower in the en-suite for spa-style comfort.
The two secondary bedrooms share the rest of the home’s layout, offering privacy from the master wing. 3
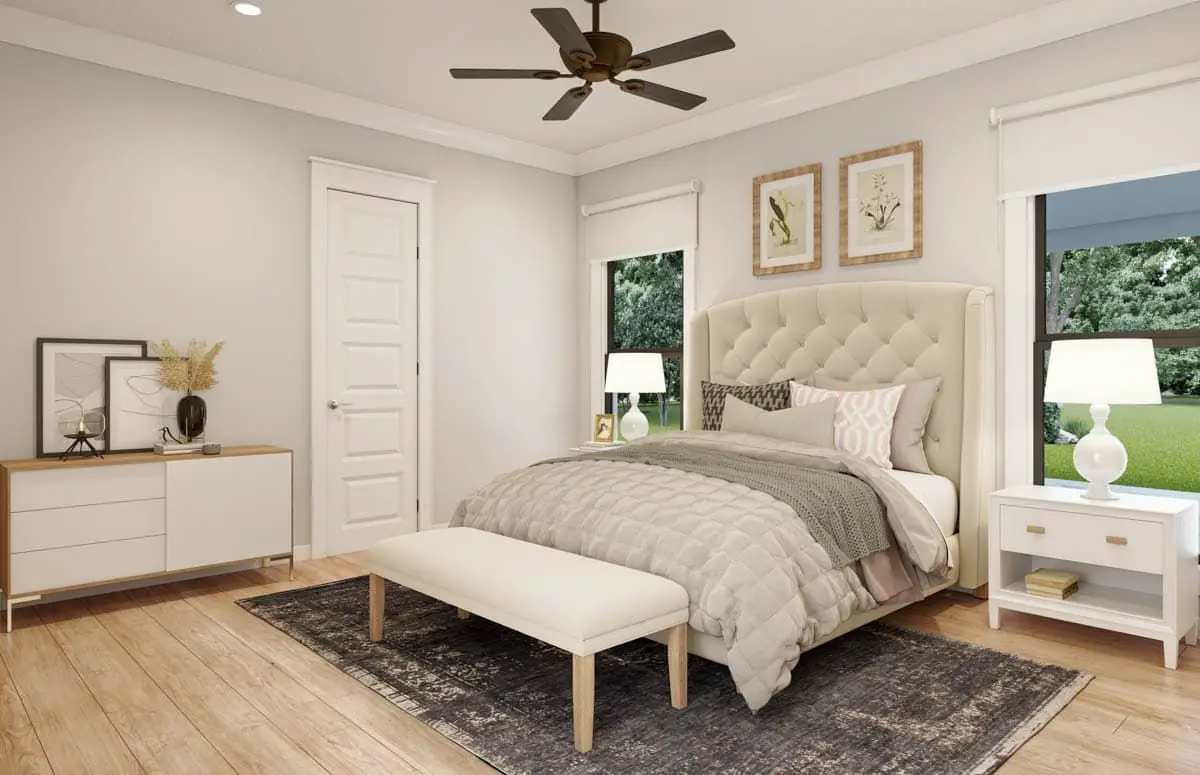
Extra Spaces & Amenities
- Flex / Media Room: A versatile space good for a hobby room, TV room, or quiet retreat. 4
- Laundry Room: Conveniently placed on the main level for ease. 5
Quick Specs
| Feature | Detail |
|---|---|
| Total Heated Area | 1,752 sq ft |
| Bedrooms | 3 |
| Bathrooms | 2 full |
| Garage | 2-car, ~460 sq ft attached |
| Porch Areas | Front covered porch (~92 sq ft), rear covered porch (~113 sq ft) |
| Foundation Options | Slab or crawlspace |
| Exterior Walls | 2×4 framing |
| Ceiling Heights | Main level 9′; tray/vaulted ceilings in great room & master |
| Roof Pitch | 8:12 primary pitch |
| Overall Width & Depth | ~64′ × 45′-10″ footprint |
Estimated U.S. Build Cost (USD)
For a home like this—modern farmhouse finishes, vaulted ceilings, moderate size—you might expect a U.S. build cost around $170–$240 per sq ft. That gives a ballpark estimate of **$298,000–$421,000 USD**, depending on location, materials, and site work (not including land or permits).
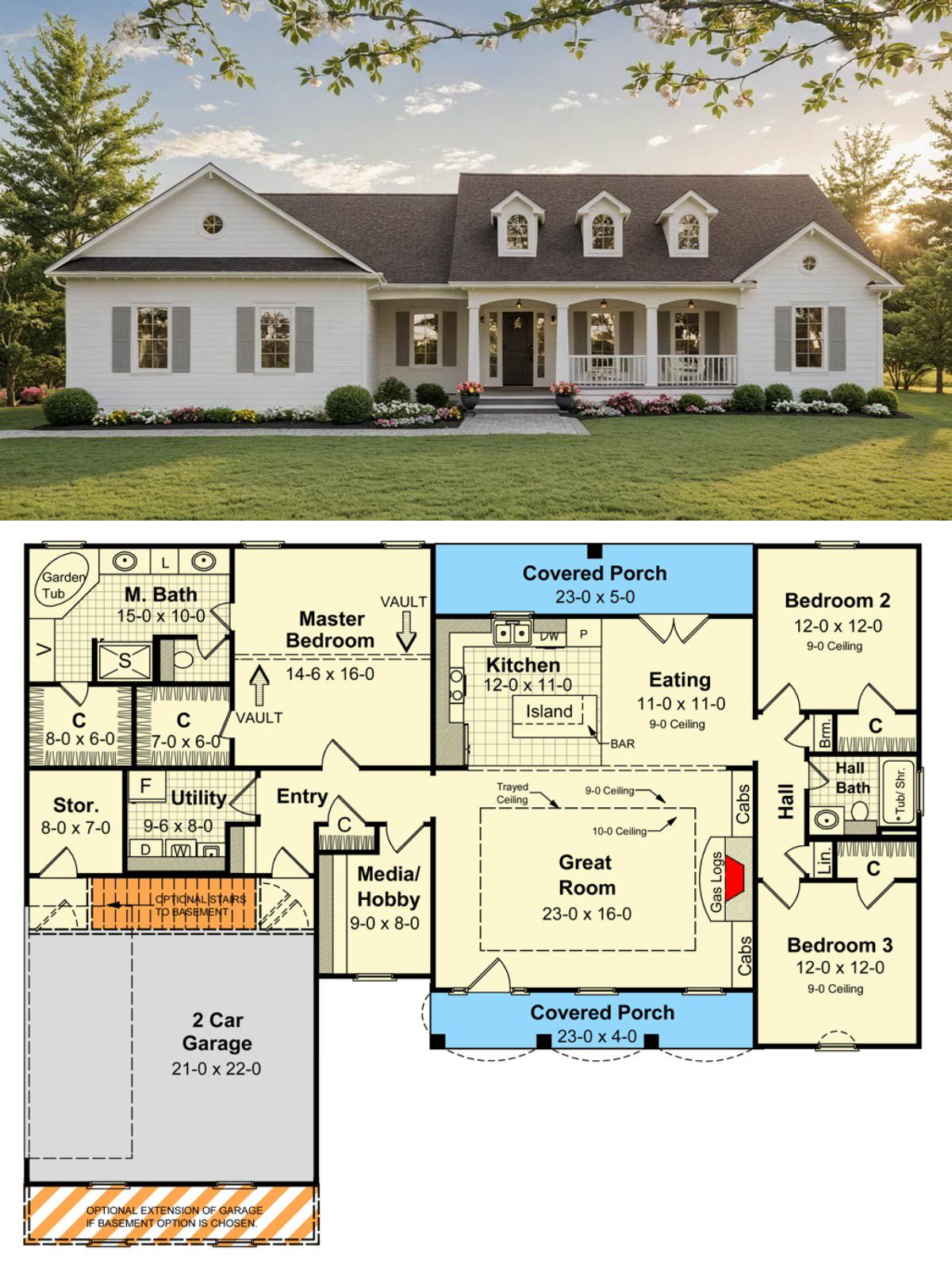
Why This Plan Stands Out
It’s compact enough to feel manageable and warm, but with thoughtful design touches—vaulted ceilings, split bedrooms, generous porches—that make it feel much more luxurious than its size. Perfect for small families, downsizers, or anyone wanting style + function without wasted space.
“`6

