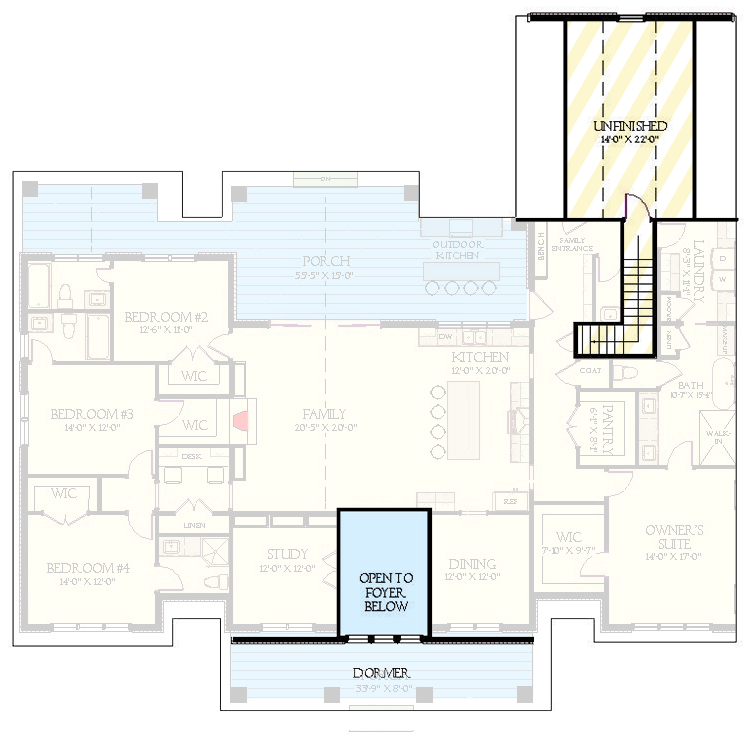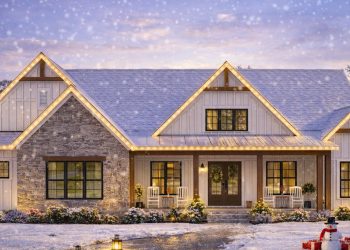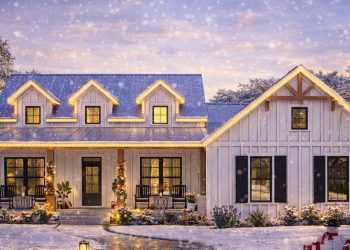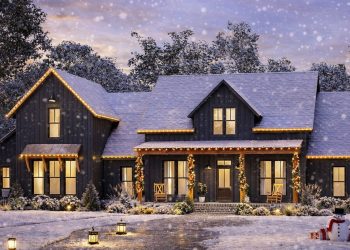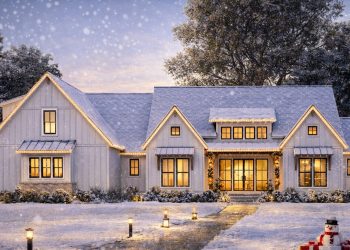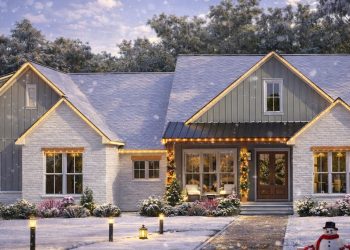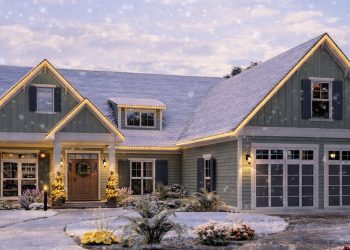This modern farmhouse delivers about 3,003 sq ft of stylish, functional living, featuring 4 bedrooms, 3 full baths, a 3-car garage, and a **stunning outdoor kitchen + living area** designed for both entertaining and everyday pleasure. It blends crisp lines with warm touches and modern amenities with ease.
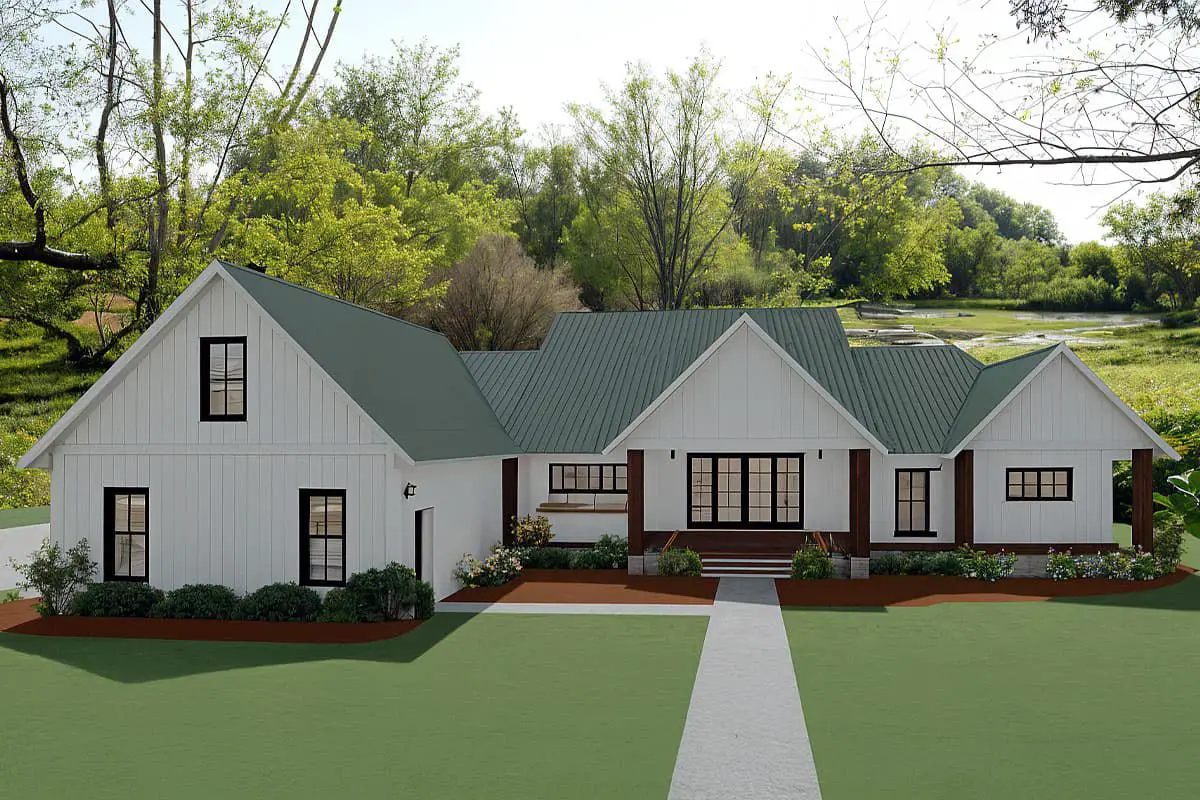
Striking First Impressions
Clean board-and-batten siding, mixed materials, and a covered porch welcome you in—balancing modern aesthetic and farmhouse warmth. Angled rooflines hint at the dynamic spaces within.
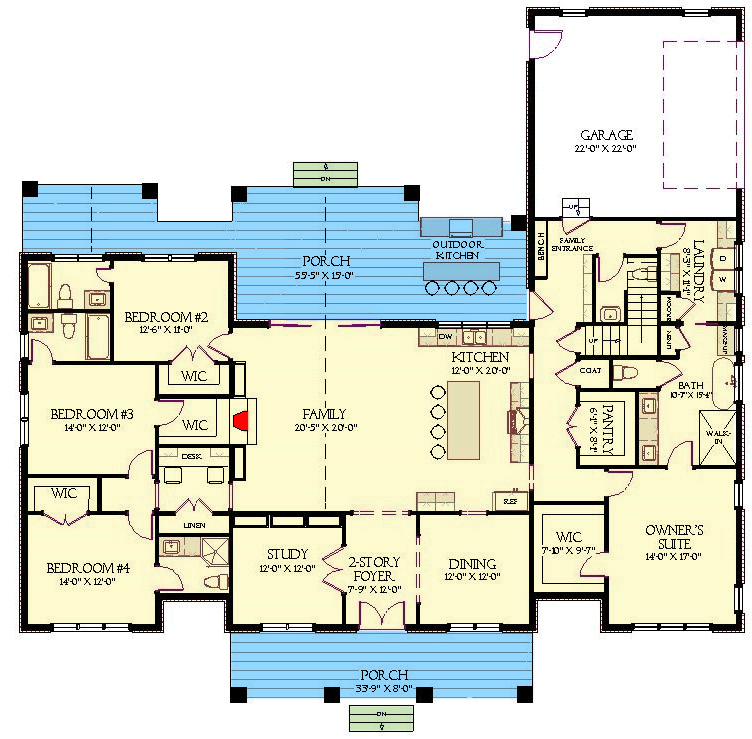
Living Spaces That Flow
- Great Room / Dining / Kitchen: Open layout with vaulted ceilings, bringing light and spaciousness to everyday living.
- Kitchen: Center island, abundant counterwork, and views to both indoor and outdoor entertaining zones.
- Pantry & Mudroom: Strategic placement off the garage helps keep life organized and clutter restricted.
Seamless Indoor–Outdoor Connection
The standout feature: an **outdoor kitchen + covered living area**, complete with grill space, sink, seating area, and seamless flow from the main living room. Perfect for dinner parties, lazy weekends, or that outdoor dinner you’ve been meaning to host.
Bedrooms & Privacy Zones
The primary suite is tucked away with its own wing for peace. It includes a luxury bath and a generous walk-in closet. The other three bedrooms are grouped on the opposite side, sharing well-placed baths for privacy and efficiency.
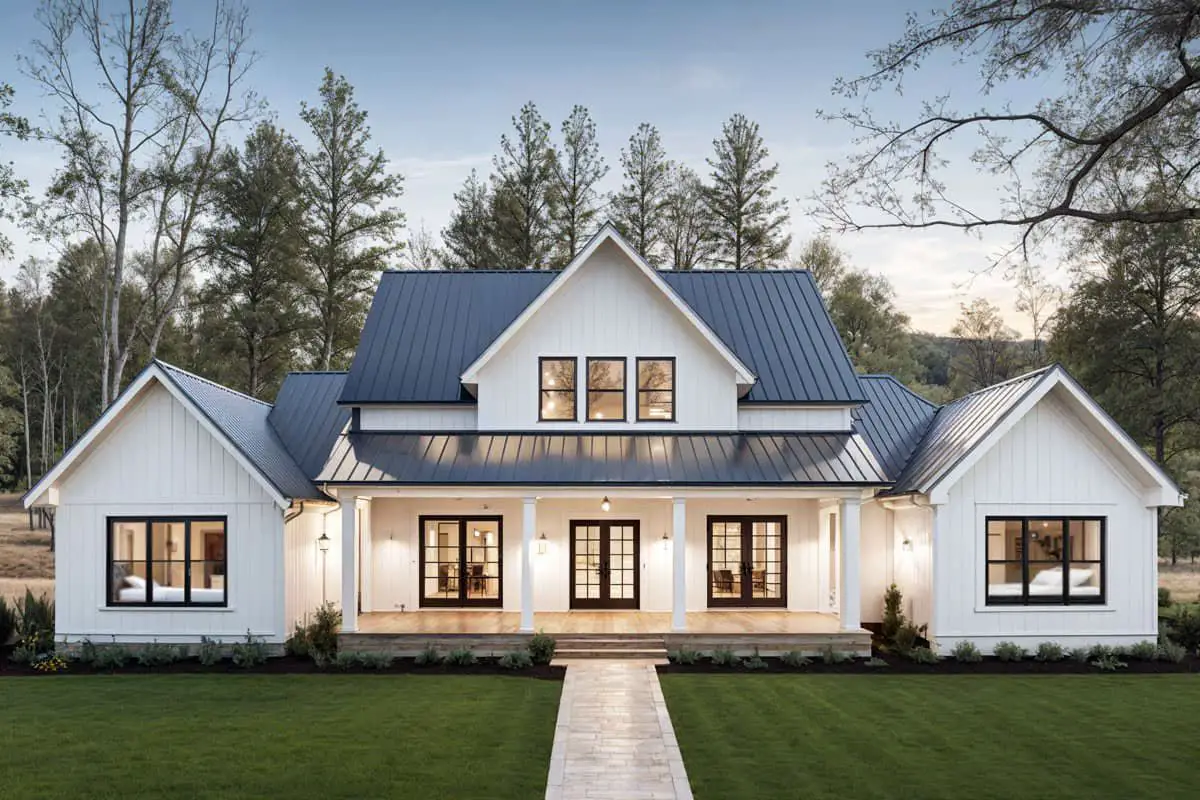
Quick Specs
| Feature | Detail |
|---|---|
| Heated Living Area | ~3,003 sq ft |
| Bedrooms | 4 |
| Bathrooms | 3 full |
| Stories | One level |
| Garage | 3-car, side entry |
| Outdoor Kitchen / Living | Covered and integrated with main living flow |
| Porch Areas | Front and rear covered porches |
Why This Plan Resonates
It brings together everyday ease and entertaining flair. The modern farmhouse aesthetic feels fresh, the layout respects privacy, and the outdoor kitchen turns your backyard into an extension of your home. Practical, beautiful, ready for life.
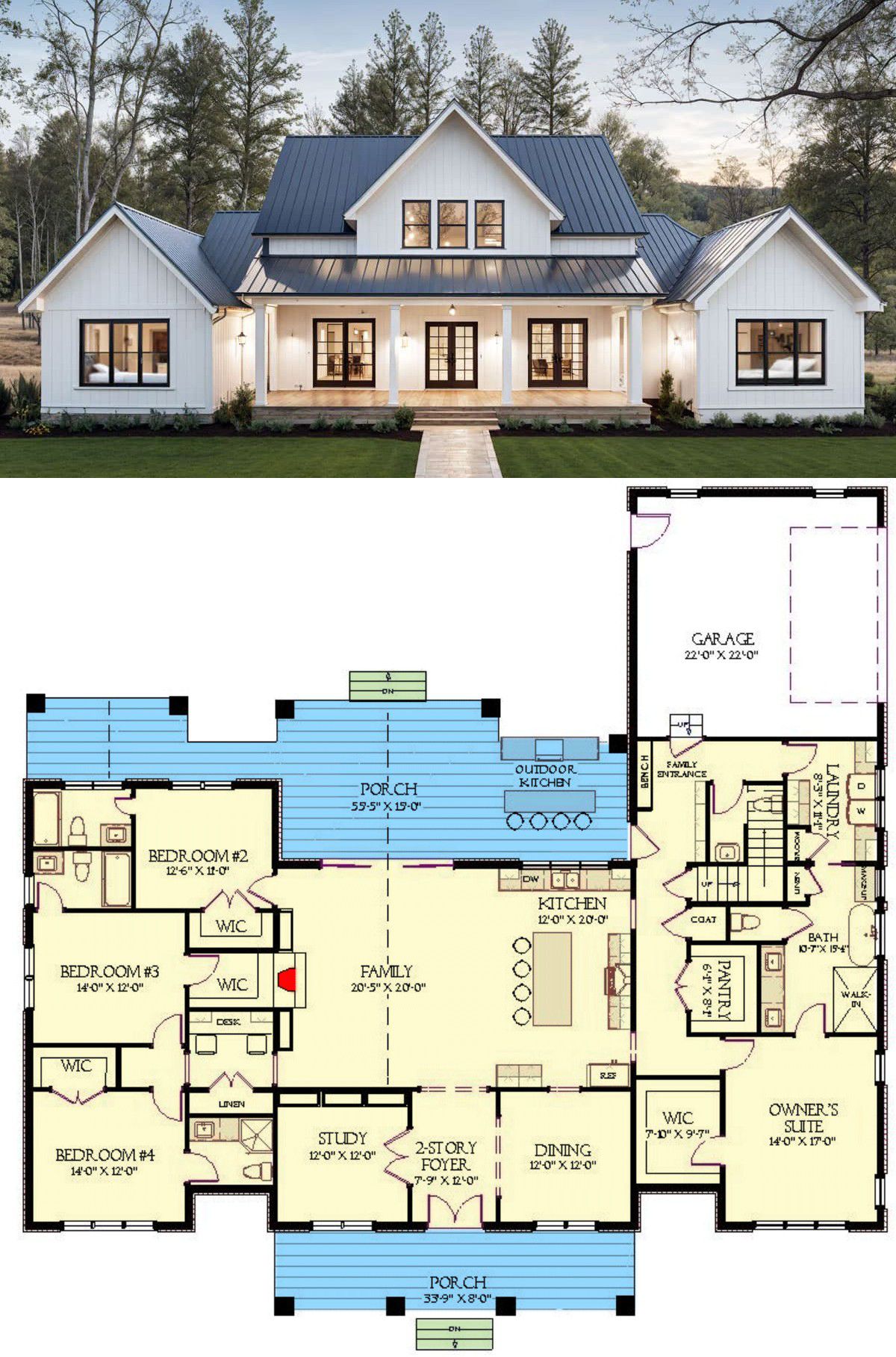
Estimated U.S. Build Cost (USD)
For a home of this size and finish, expect U.S. construction costs around $170–$245 per sq ft. That gives a ballpark estimate of **$510K–$735K USD**, depending on region, finishes, and site factors (land and site prep not included).
“`0


