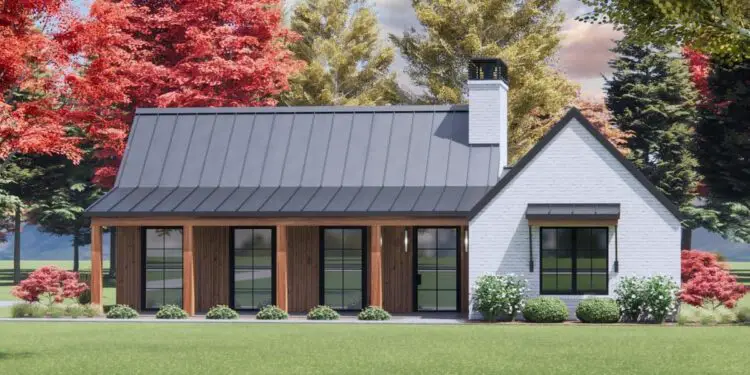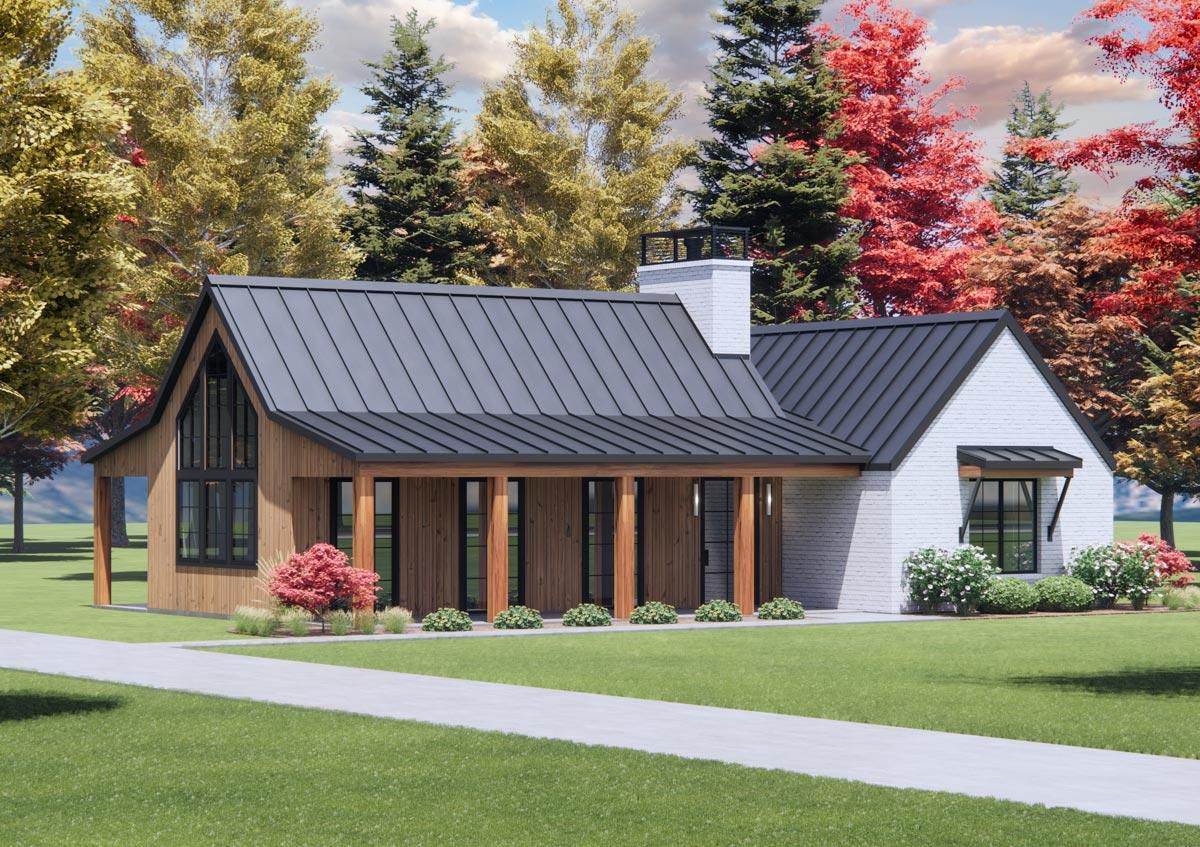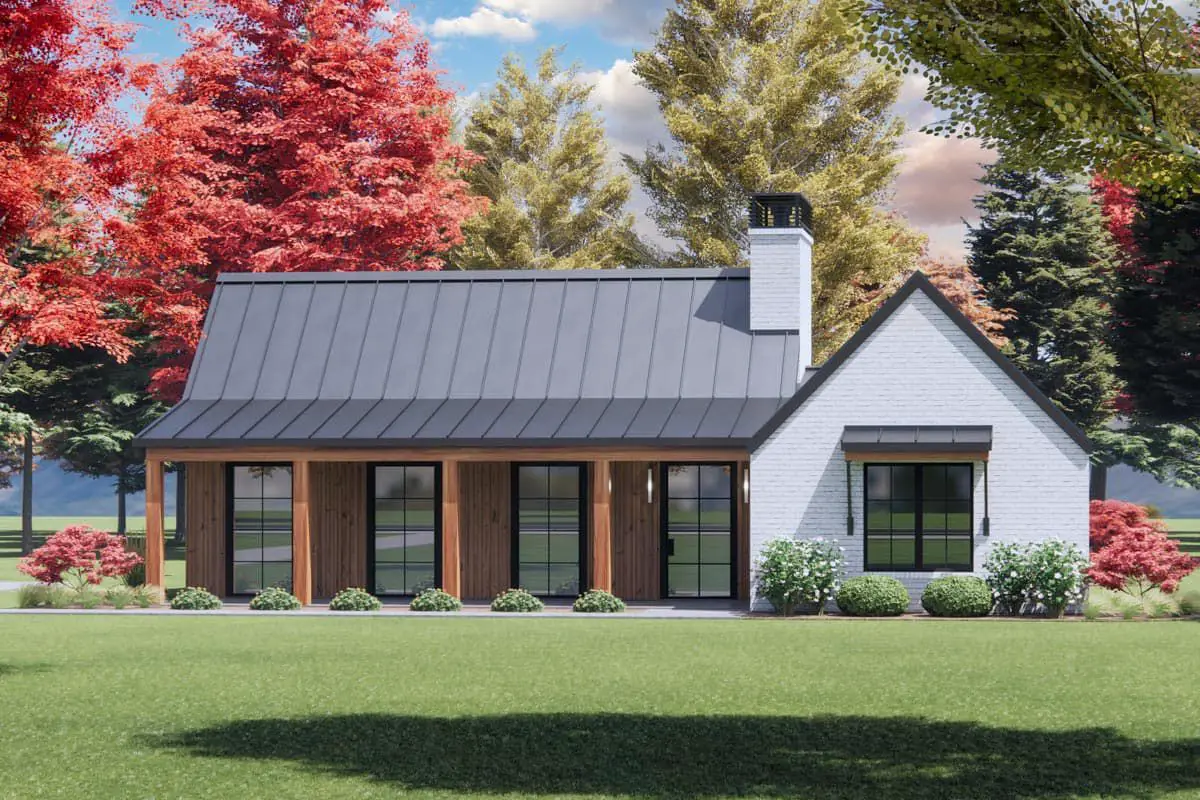This compact yet charming home packs a lot of heart into ~1,500 sq ft. With 3 bedrooms, 2 full baths, wide front and rear porches, and a split-bedroom layout, it delivers comfortable, efficient living without feeling small. Ideal if you want something cozy, stylish, and budget friendly.
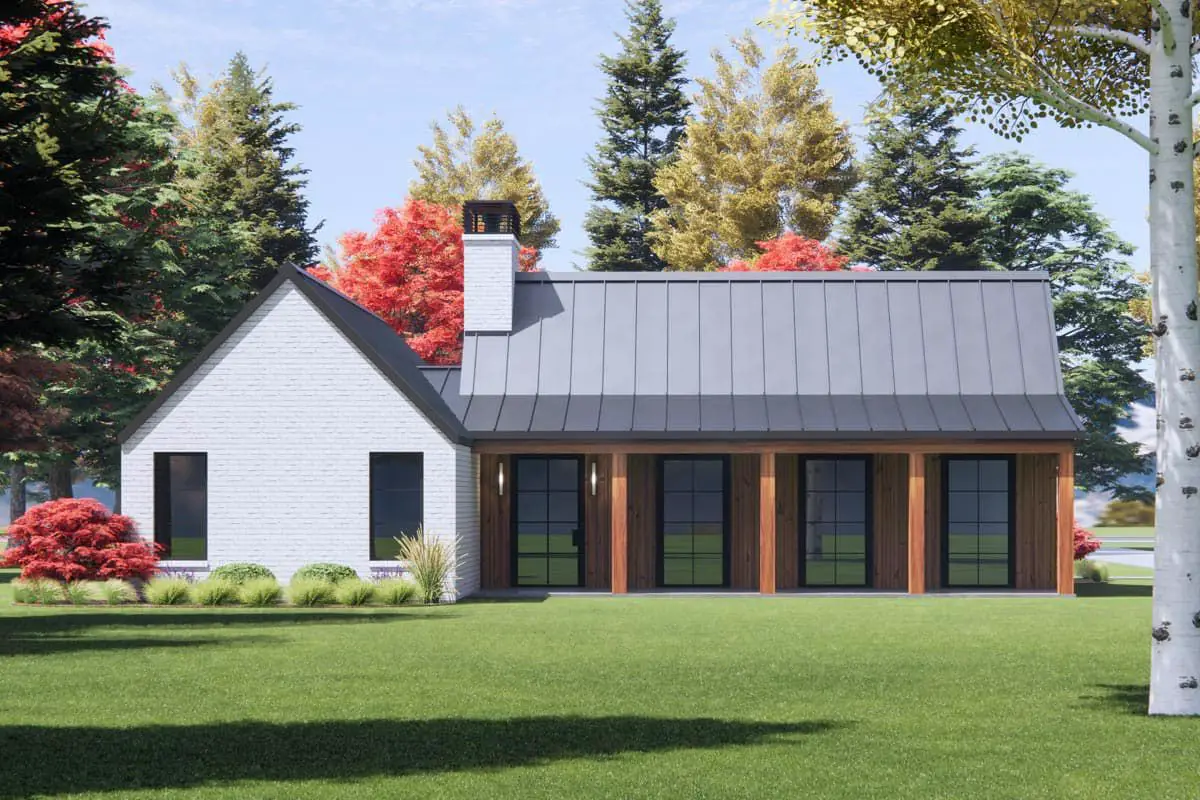
Porch Living & First Impressions
The wide front porch (≈ 283 sq ft) creates a welcoming entry that’s perfect for rocking chairs or morning coffee. The matching rear porch offers another ~283 sq ft of outdoor space for dining, relaxing, or watching sunsets—great if you value outdoor living. 0
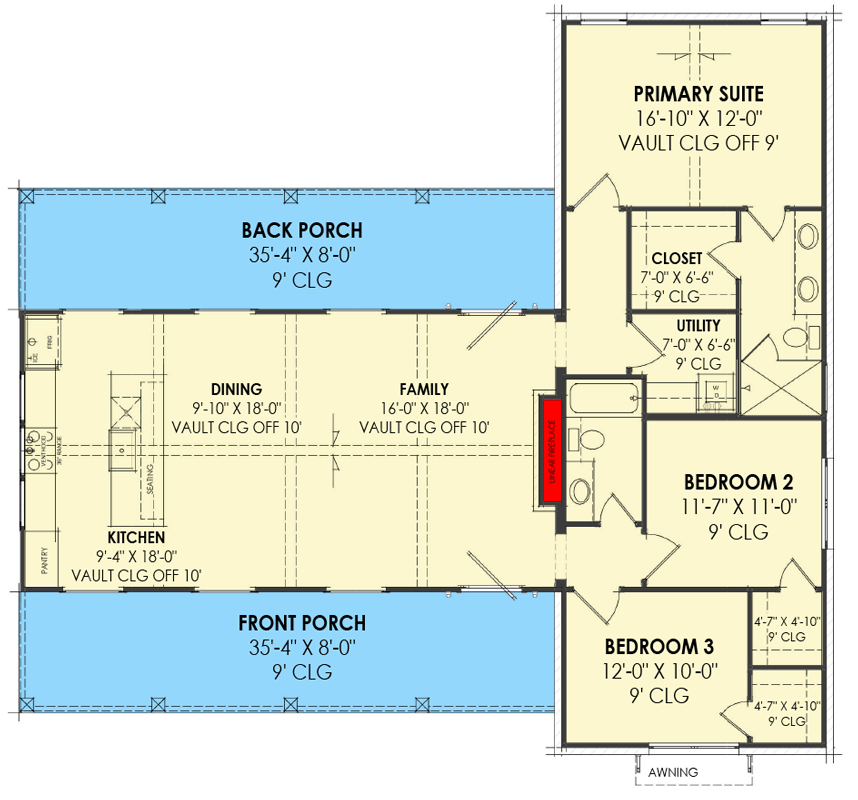
Layout & Flow
- Heated Area: 1,500 sq ft, one story
- Bedrooms: 3 (split layout: master on one side, two bedrooms on the opposite)
- Bathrooms: 2 full baths
- Ceiling Height: 10′ on the main floor—adds a sense of openness 1
- Exterior Walls: Standard 2×4 (with optional upgrade to 2×6) 2
Dimensions & Architectural Style
The footprint spans about 53′-9″ wide × 48′-11″ deep, with a max ridge height of ~19′-10″. 3 The roof has a steep 12:12 pitch in the main gables paired with secondary 3:12 accents—clean lines with dramatic elevation. The architecture is a mix of contemporary, country, and modern farmhouse styles. 4
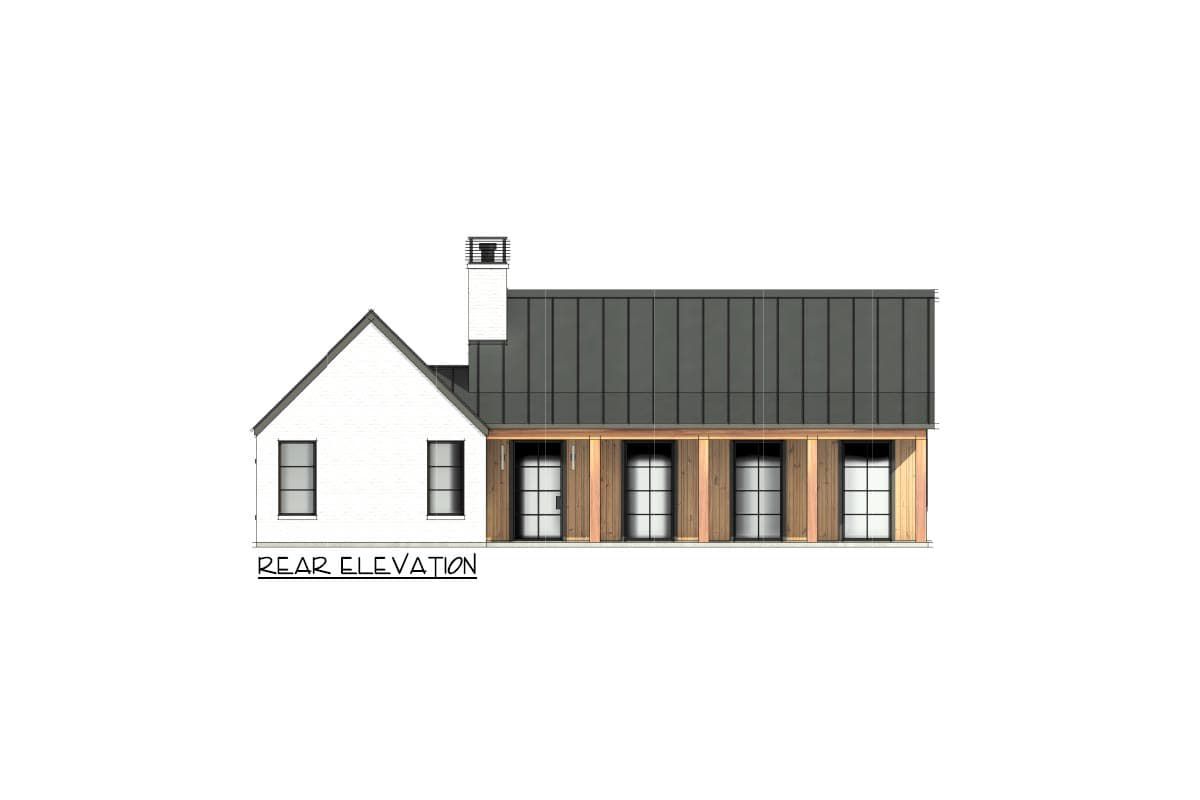
Why This Plan Works Well
- The split-bedroom layout gives privacy to the master suite while keeping guest or kid bedrooms separate.
- Generous porches expand your living outdoors—excellent for climates where indoor-outdoor flow matters.
- Modest square footage keeps heating, cooling, and construction costs more manageable.
- Open living spaces with high ceilings feel larger than they are.
Estimated U.S. Build Cost (USD)
For a home of this size and style, a realistic build cost would be in the range of $170–$245 per sq ft, depending on finishes, region, and labor. That puts this home’s construction somewhere between **$255,000–$367,000 USD** (excluding land, site work, and permits).
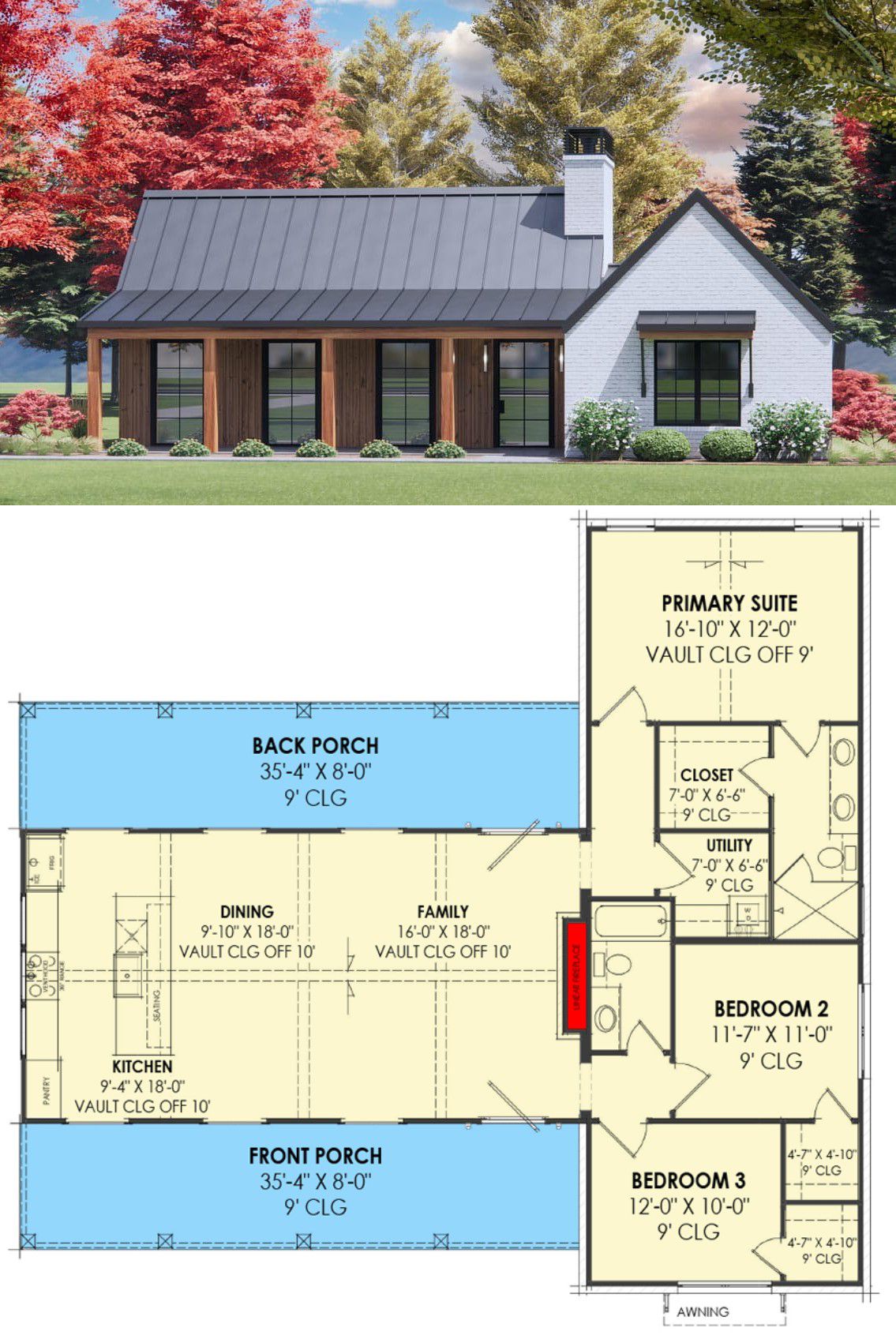
Final Thought
This plan is perfect if you want farmhouse appeal, outdoor living, and just the right amount of space. It’s great for small families, downsizers, or anyone looking to live comfortably without extra unused rooms. “Less is more” done very well.

