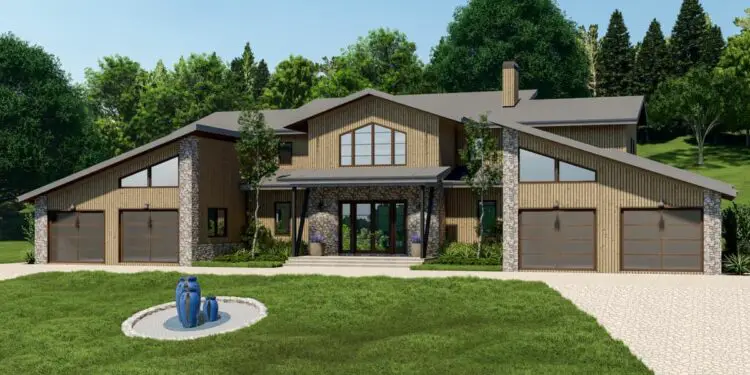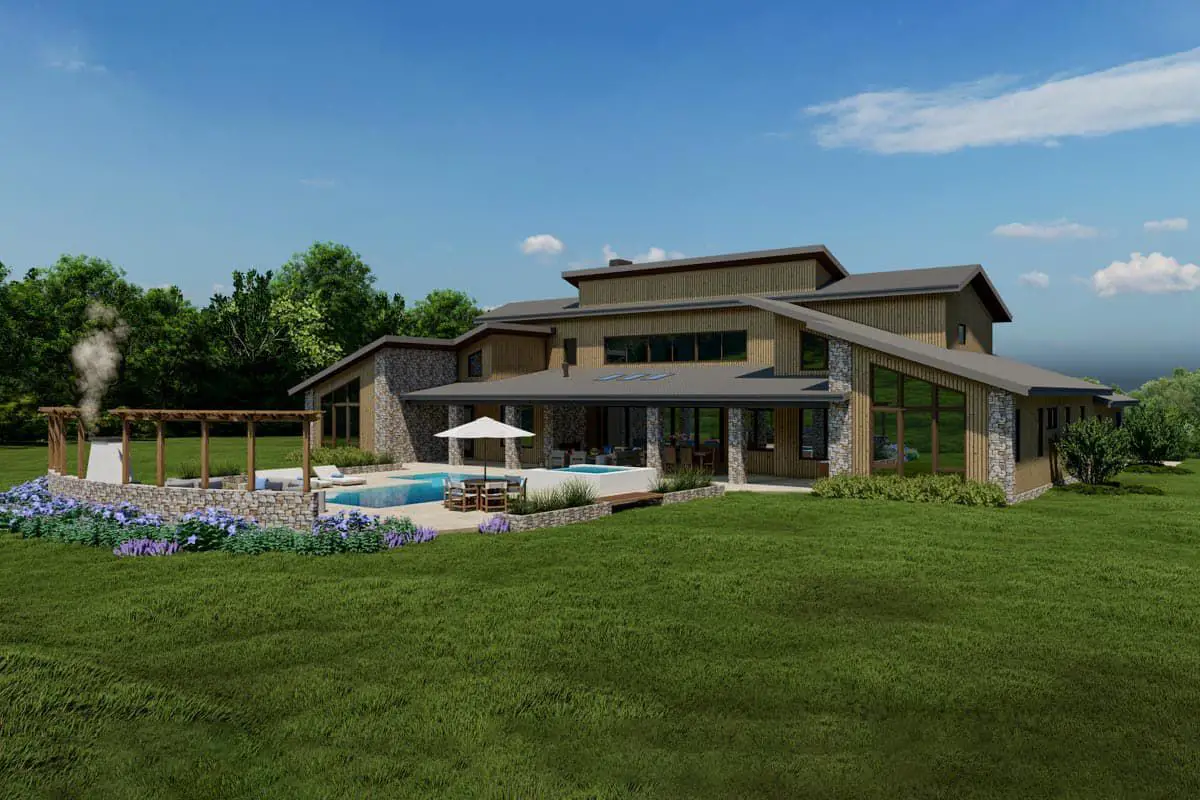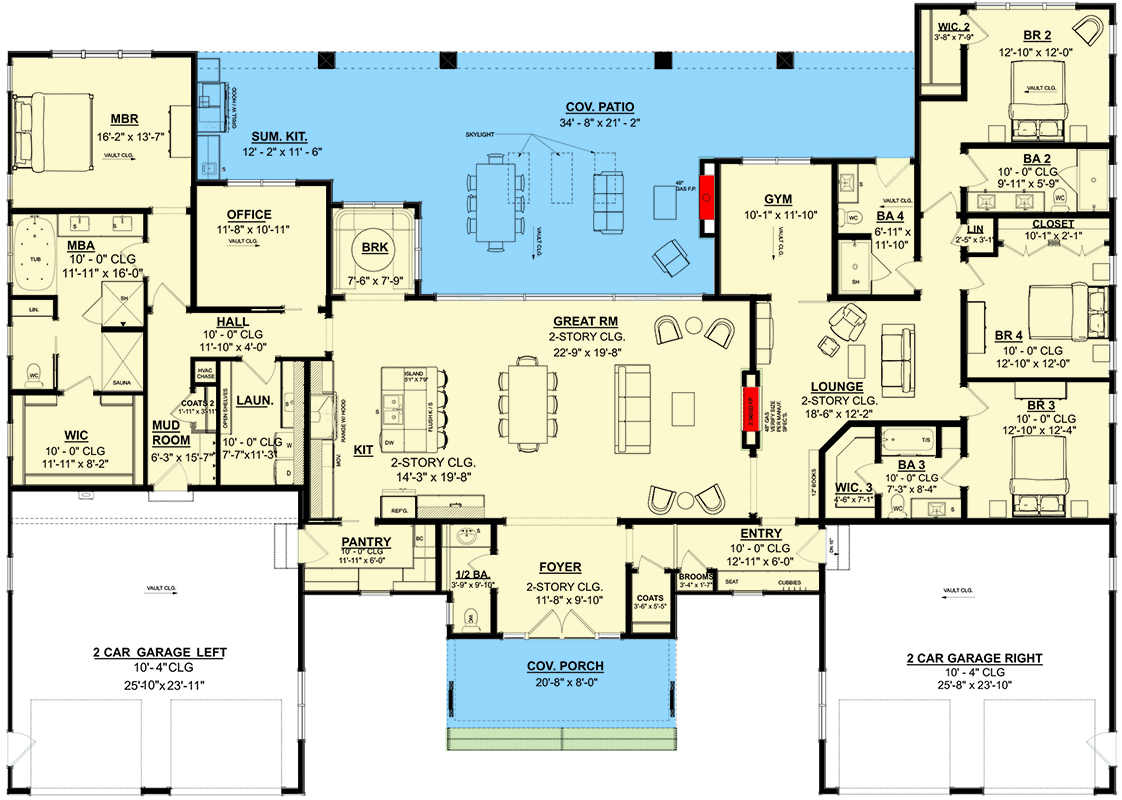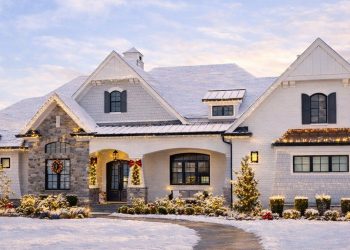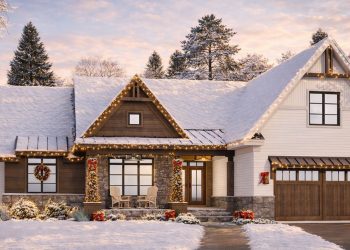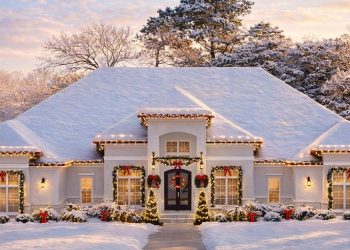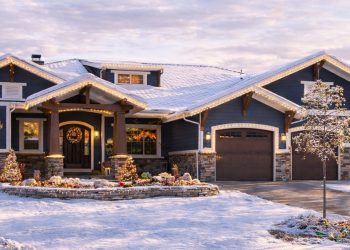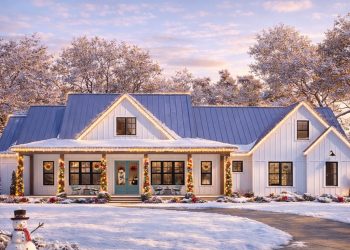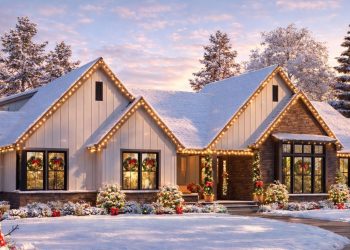This striking modern-home plan delivers about 3,642 sq ft on one level, with 4 bedrooms, 4 full baths and 1 half bath, plus two matching 2-car garages (one on each wing).
Designed for both comfort and wow-factor, it presents a perfect blend of symmetry, indoor-outdoor flow, and luxury features. 0
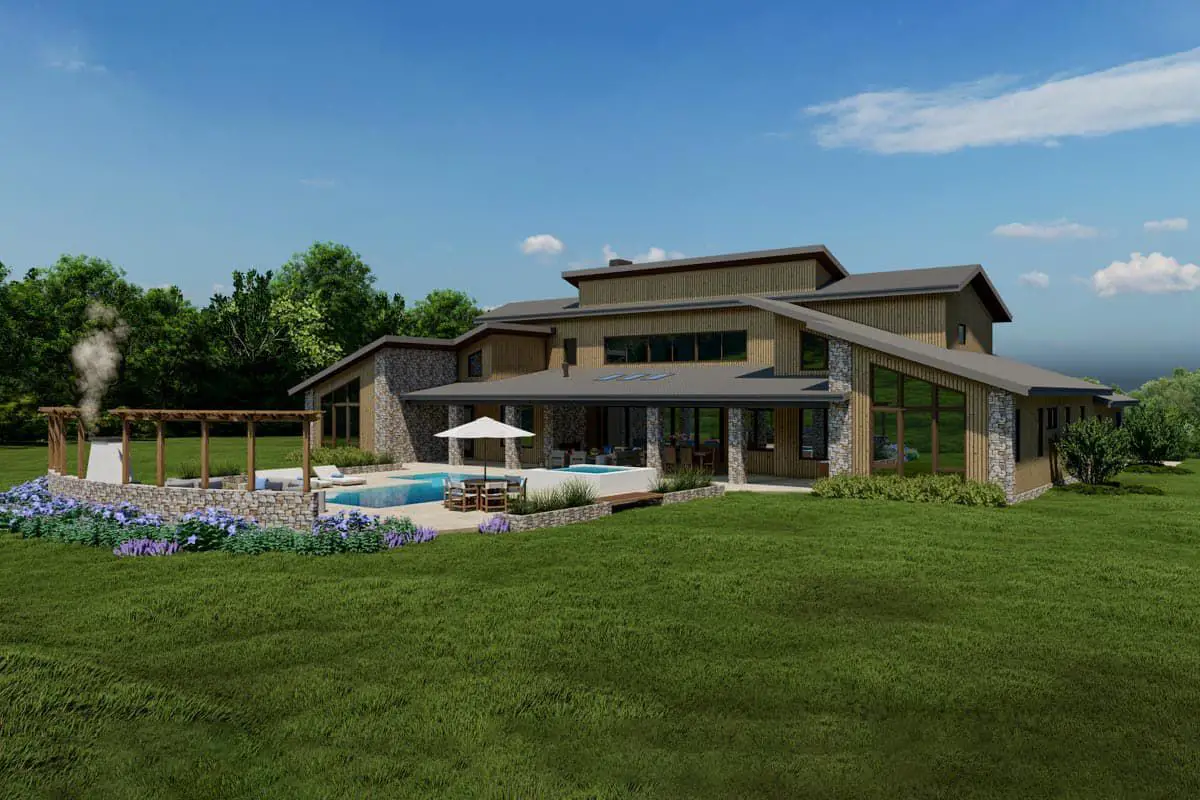
Grand Entrance & Symmetry from the Outset
Flanked by two garage wings, the front façade frames a glass French-door entrance that leads into a sweeping central space.
You’ll get dramatic views from the foyer through the great room, across to a wall of windows—then down into the covered patio and outdoor living beyond. 1
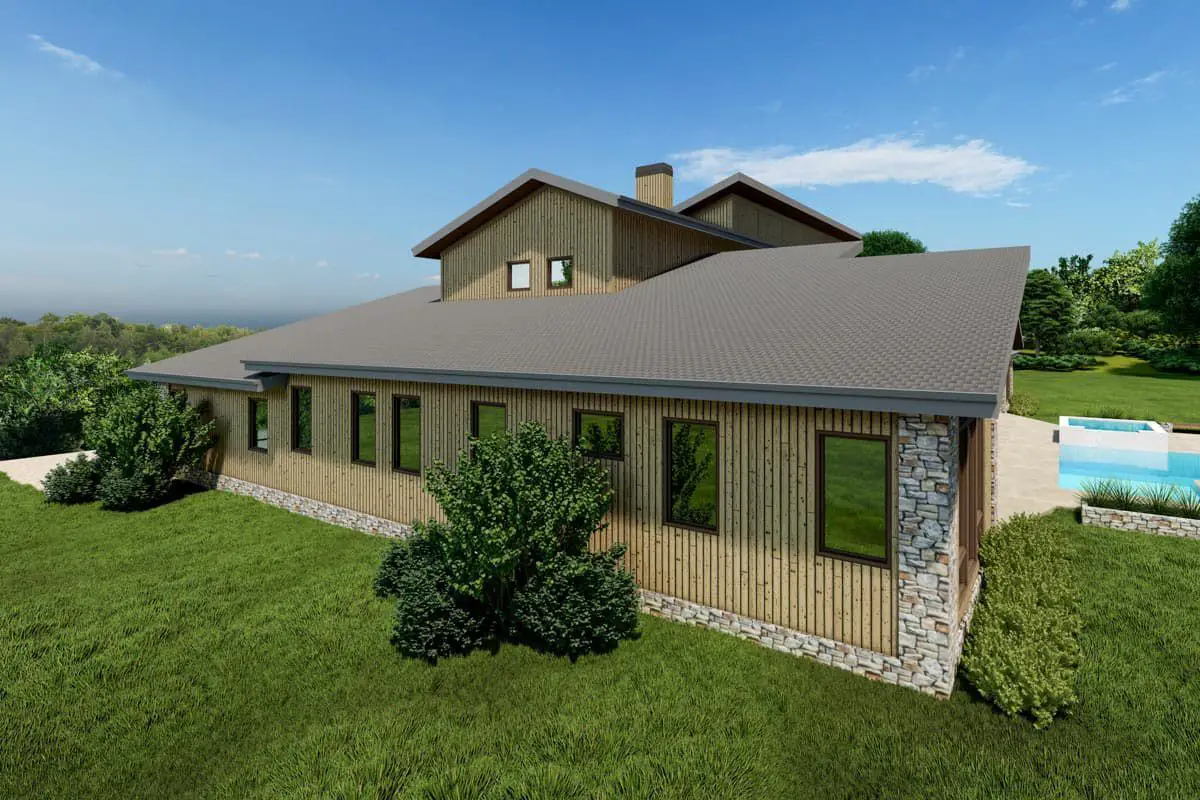
Open Living, Designed for Gatherings
- The great room, kitchen, and dining are one open expanse—ideal for entertaining or keeping family connected. 2
- The kitchen boasts a long island seating four, built-in sink, a walk-in pantry, and a breakfast nook with windows on two sides for morning light. 3
Master Wing: Your Private Retreat
On one wing, you get the master suite complete with soaking tub, walk-in shower, sauna, dual closets, and a connected office behind a pocket door. Laundry is in that same wing so you don’t have to trek across the house. 4
Guest / Family Wing
The opposite wing is perfectly set up for guests or family: three bedrooms, three bathrooms, a luxury lounge with a two-sided fireplace shared with the great room, plus a home gym with vaulted ceiling. 5
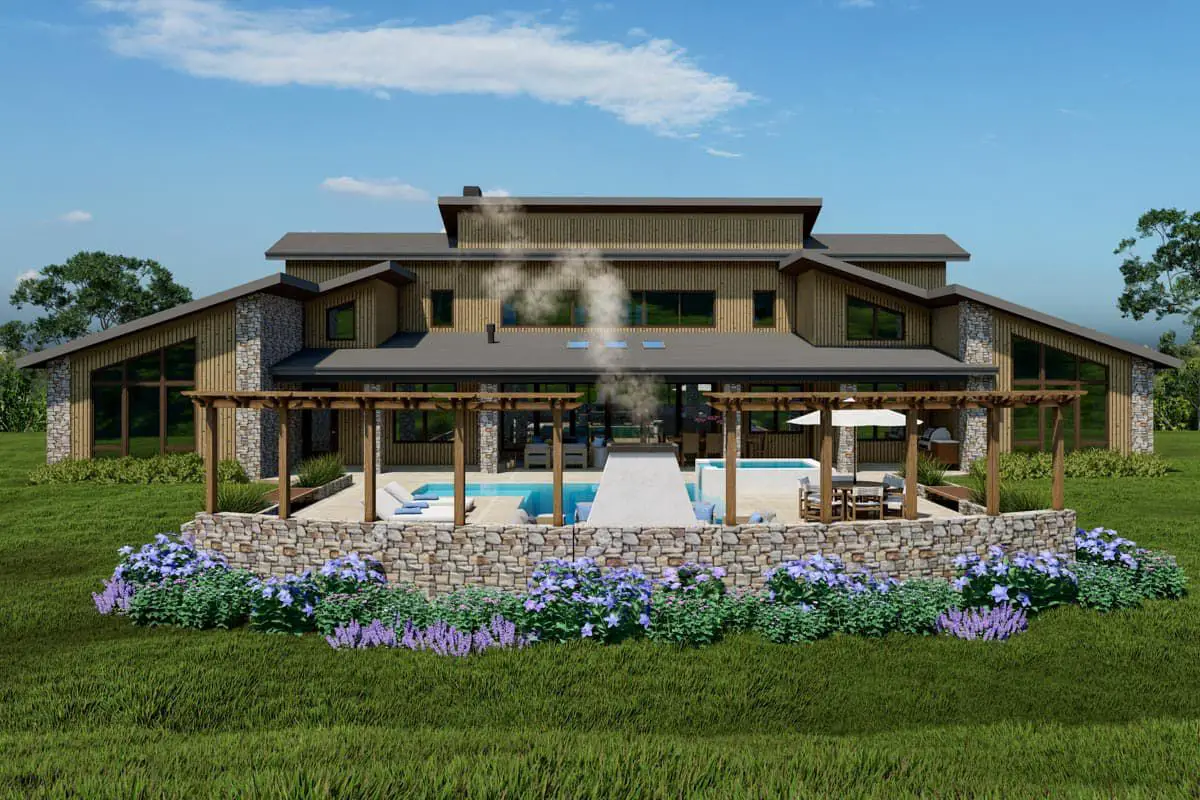
Outdoor Spaces that Elevate Everyday
The covered patio extends across the back, with over 1,000 sq ft of outdoor living featuring a summer kitchen, outdoor dining, lounge area, and skylights to filter light while offering shelter. Perfect for year-round enjoyment. 6
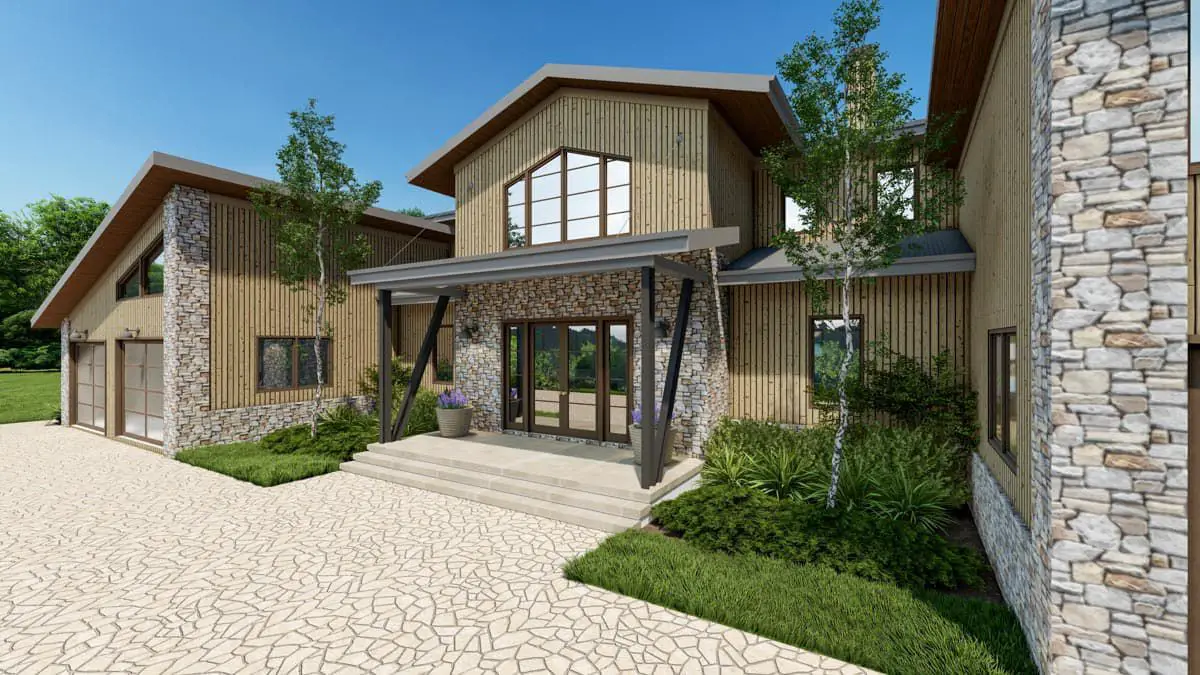
Quick Specs
- Total Heated Area: ~3,642 sq ft 7
- Bedrooms: 4 8
- Bathrooms: 4 full + 1 half 9
- Garage Capacity: 4-cars (2 per wing), side entry 10
- Ceiling Heights: Mostly 10′; vaulted ceilings in master, office, lounge. 11
- Outdoor Covered Patio: ~1,007 sq ft 12
- Front Porch: 172 sq ft 13
- Dimensions: 100′ wide × 71′-4″ deep; ~29′-11″ max ridge height. 14
Estimated U.S. Build Cost (USD)
For a home with this level of design, finishes, and scale—luxury kitchens, saunas, multi-wing garages, premium outdoor entertaining—you’d generally budget around $200–$300 per sq ft depending on region, labor, materials, and lot landscaping.
That puts a rough construction estimate between **$728,000–$1,093,000 USD**, not including land, permits, or major site prep.
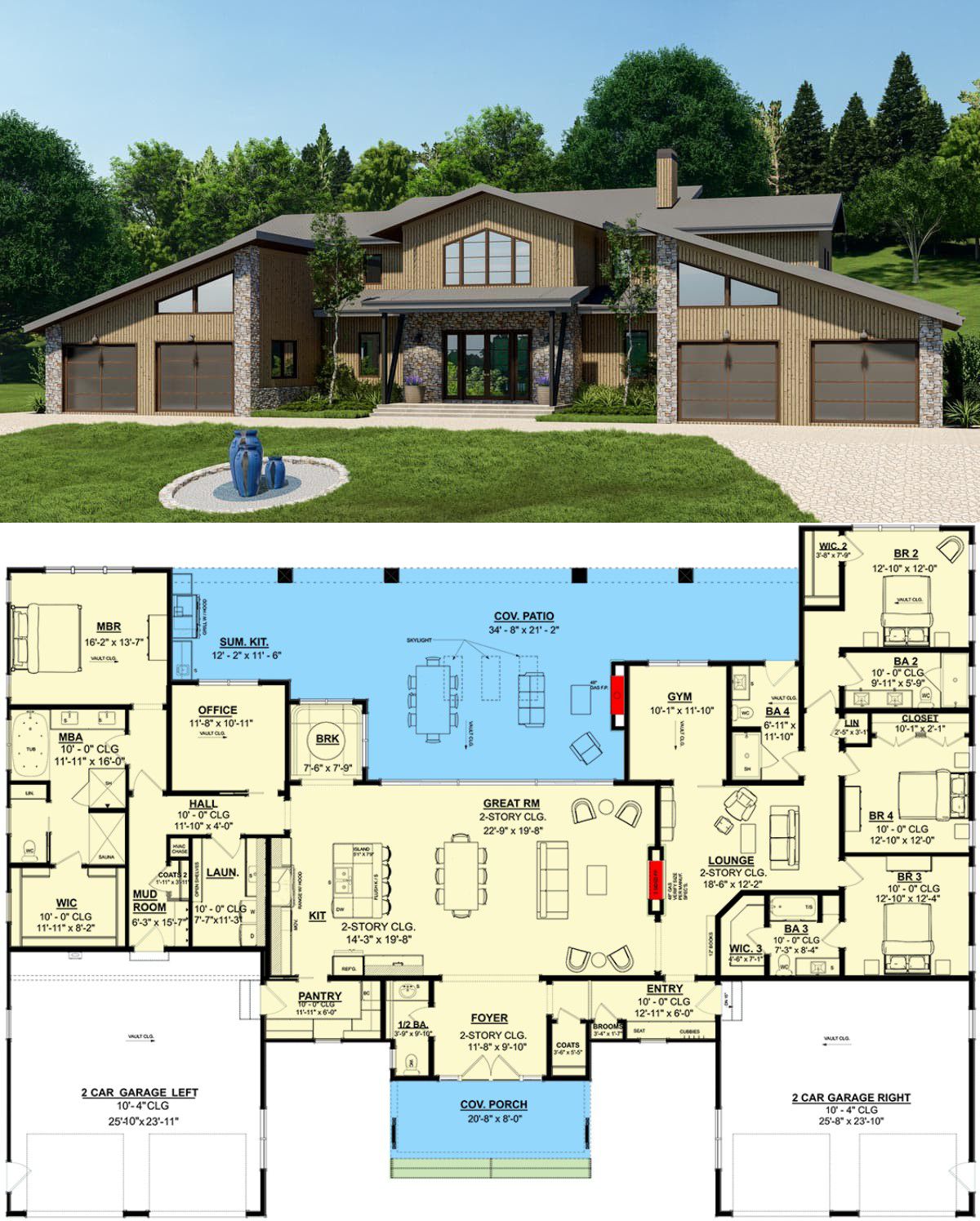
Why This Plan Balances Drama & Comfort
This house delivers both spectacle and livability. The symmetry feels effortless, the wings give separation between private and guest zones, and the outdoor areas are not just afterthoughts—they’re built in. If you love hosting, privacy, style, and efficiency all wrapped in one, this plan hits that sweet spot.

