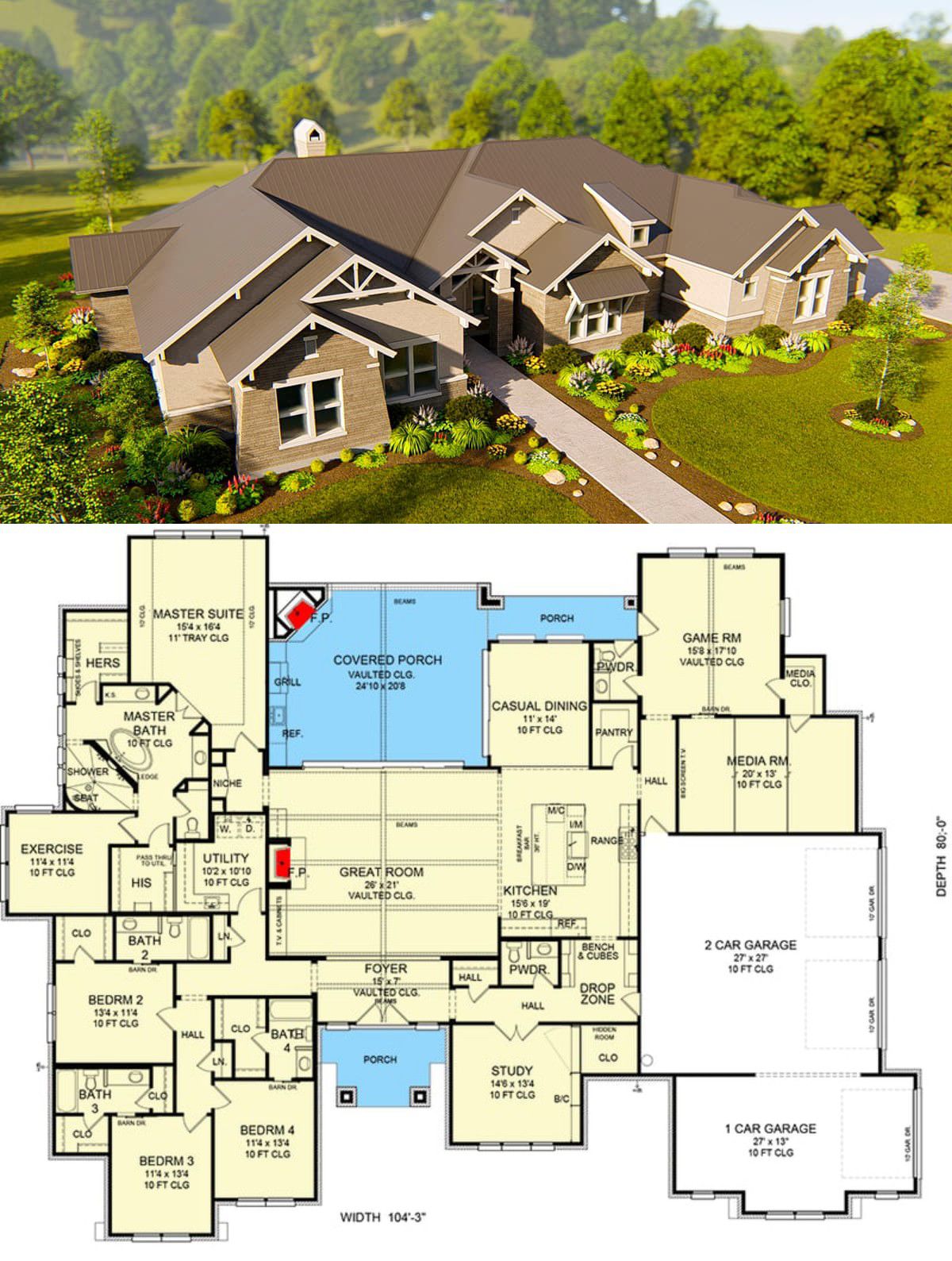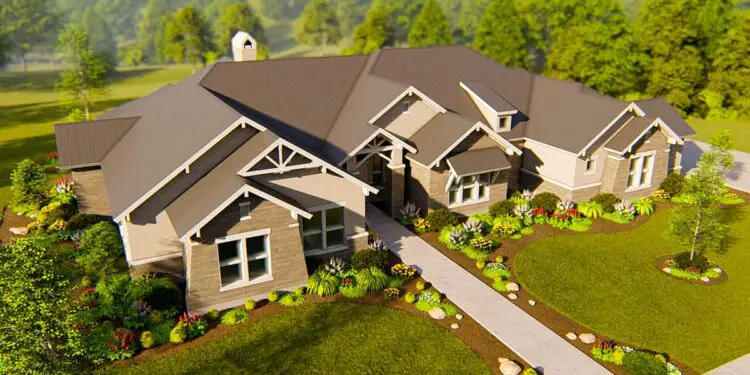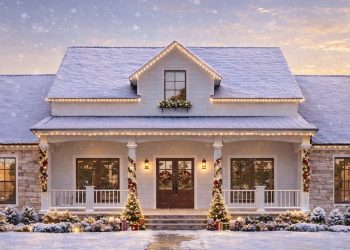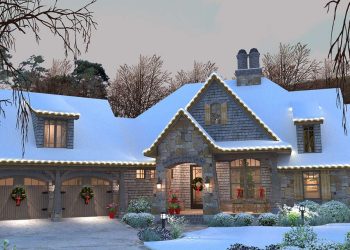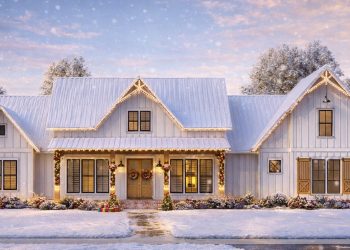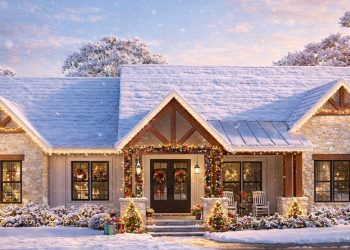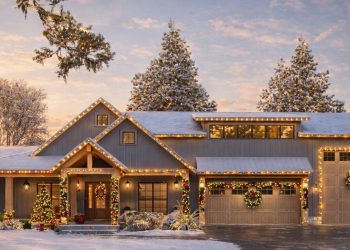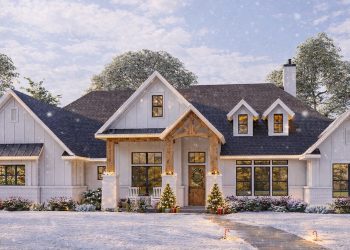This striking one-level Craftsman plan covers about 4,420 sq ft, with 4 bedrooms, 4 full baths, and 1 half bath. It also includes dedicated game and media rooms tucked away behind the garage, offering entertainment zones without disrupting the “everyday living” flow. 1
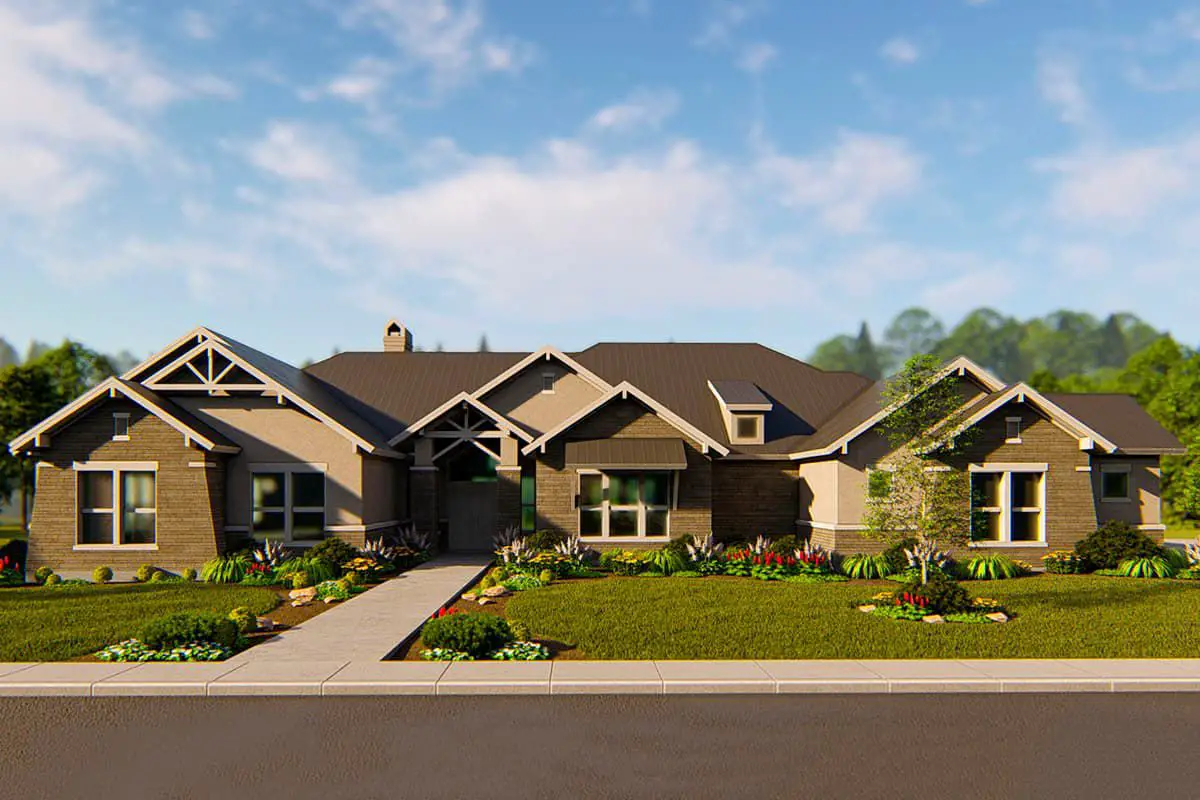
Exterior & First Impressions
The façade combines classic Craftsman detailing with expansive scale: multiple gables, exposed beams, and a side-entry 3-car garage. The design balances presence and approachability. 2
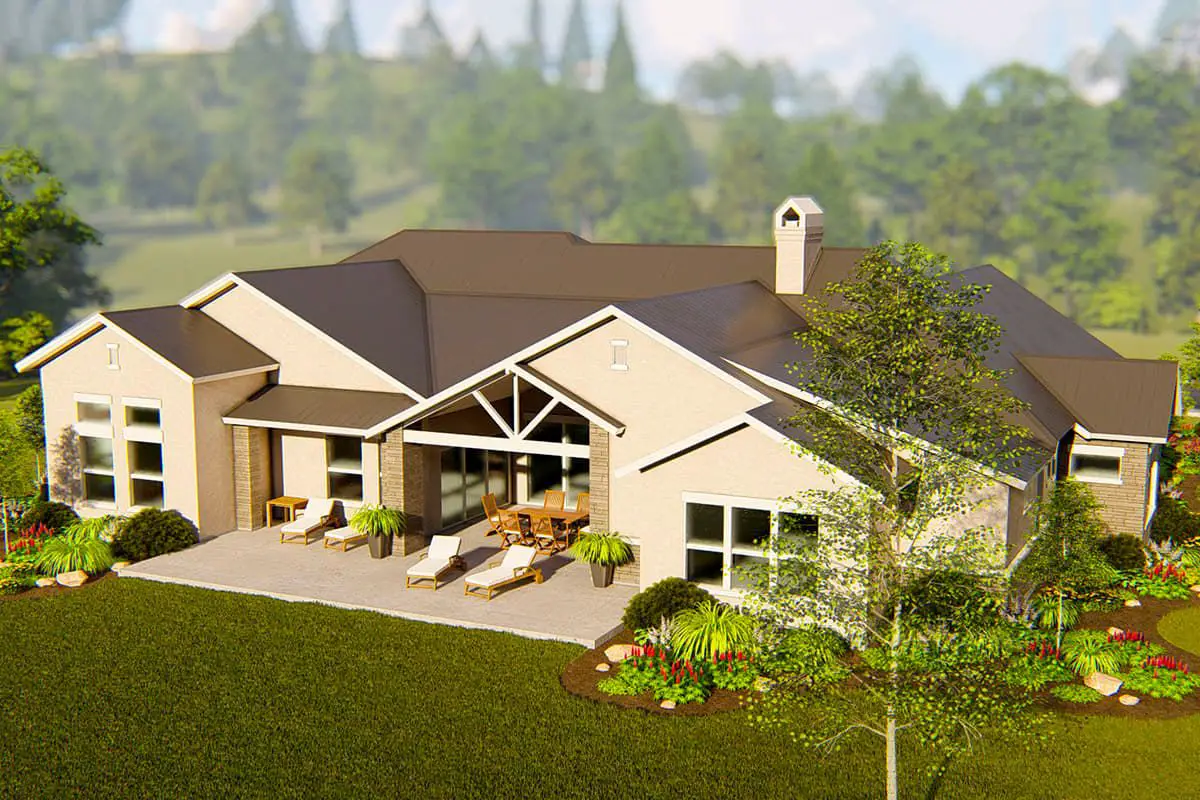
Main Living Spaces & Layout Flow
The heart of the home is built around a vaulted great room with exposed beams and open lines of sight to kitchen and dining. A large multi-use island anchors the kitchen, while a walk-in pantry and generous workspace support both everyday cooking and large gatherings. 3
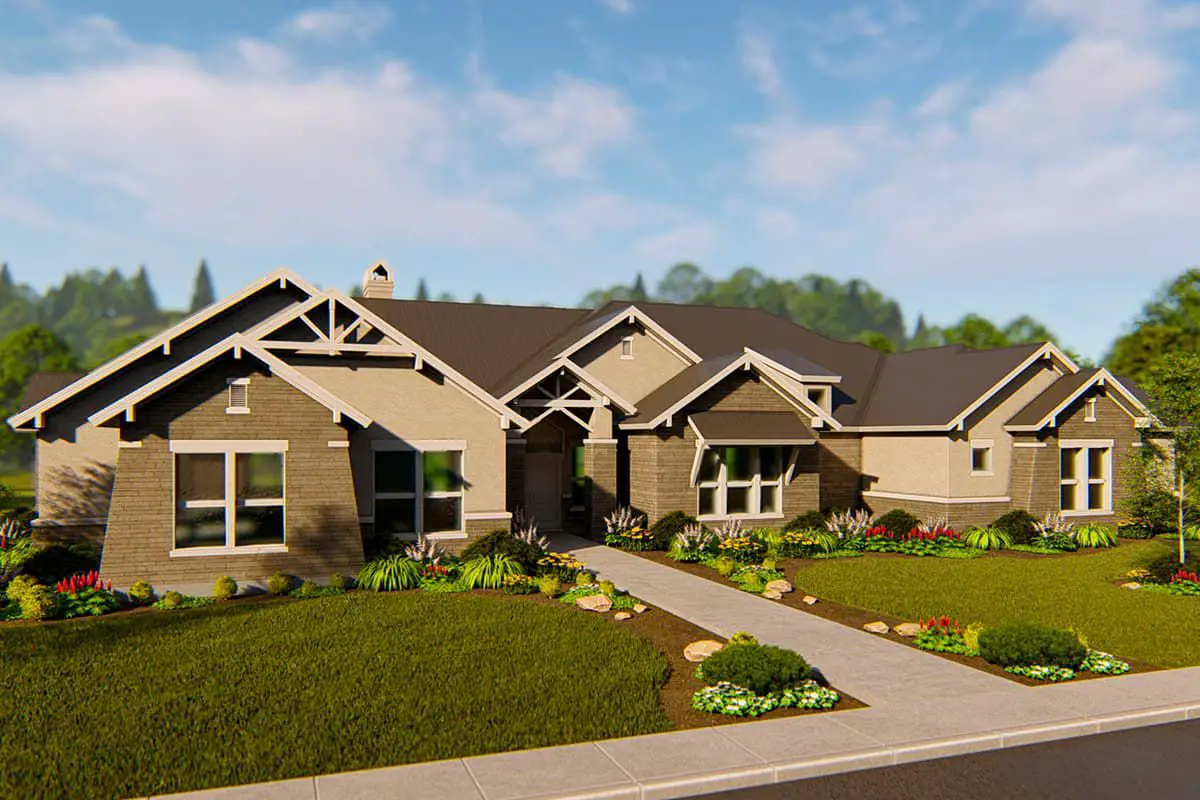
Master Suite & Owner Privileges
The primary suite impresses with cathedral accents, dual walk-in closets, and door access to a connected exercise room—creating a private, functional retreat. 4
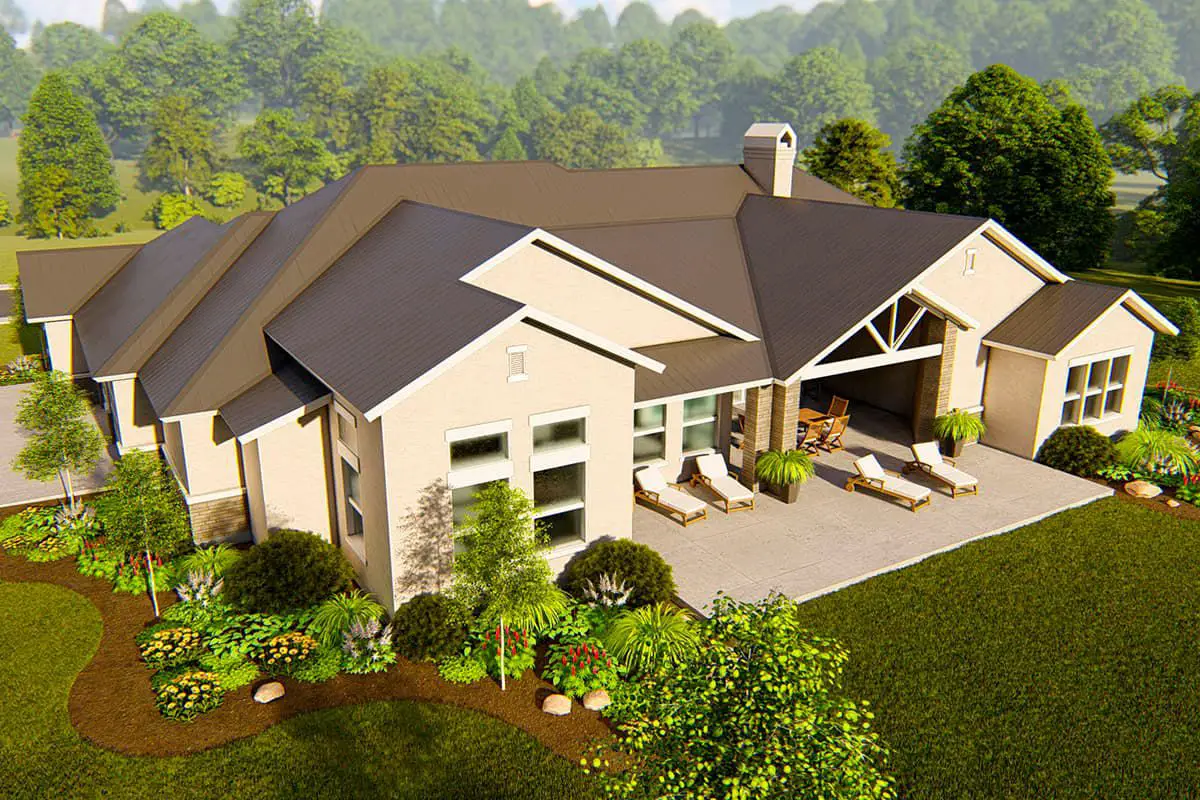
Bedrooms & Private Zones
Three additional bedroom suites—each with full baths—line one wing, offering privacy for family or guests. A quiet study lies just off the foyer, perfect for work, reading, or a secondary office. 5
Game & Media Rooms (Entertainer’s Edge)
Behind the garage, you’ll find a dedicated media room and game room—strategically isolated so movies and gaming don’t interrupt main living areas. Great for family fun or entertaining. 6
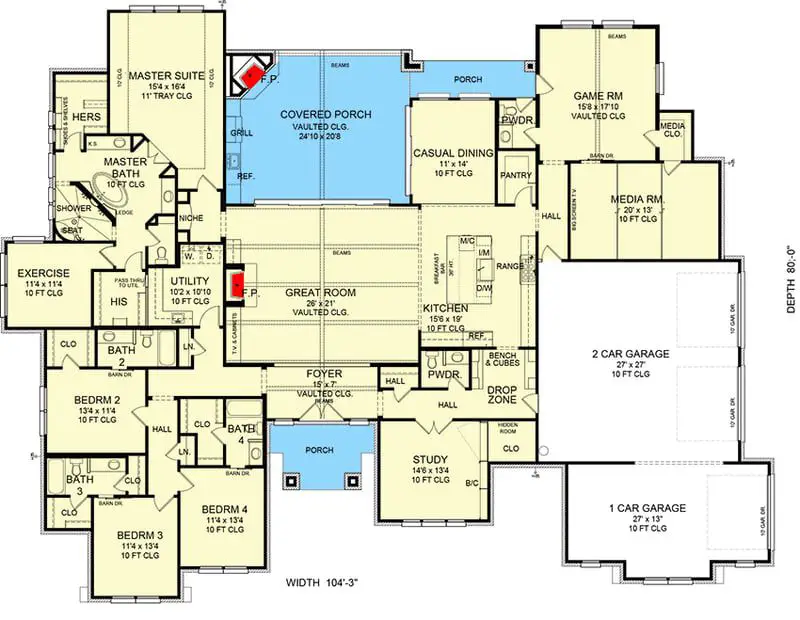
Utility & Service Areas
- Drop zone / Mudroom: Convenient from the garage—designed for boots, bags, and daily flow.
- Butler pantry: Between kitchen and garage access—perfect for staging and keeping mess hidden.
7
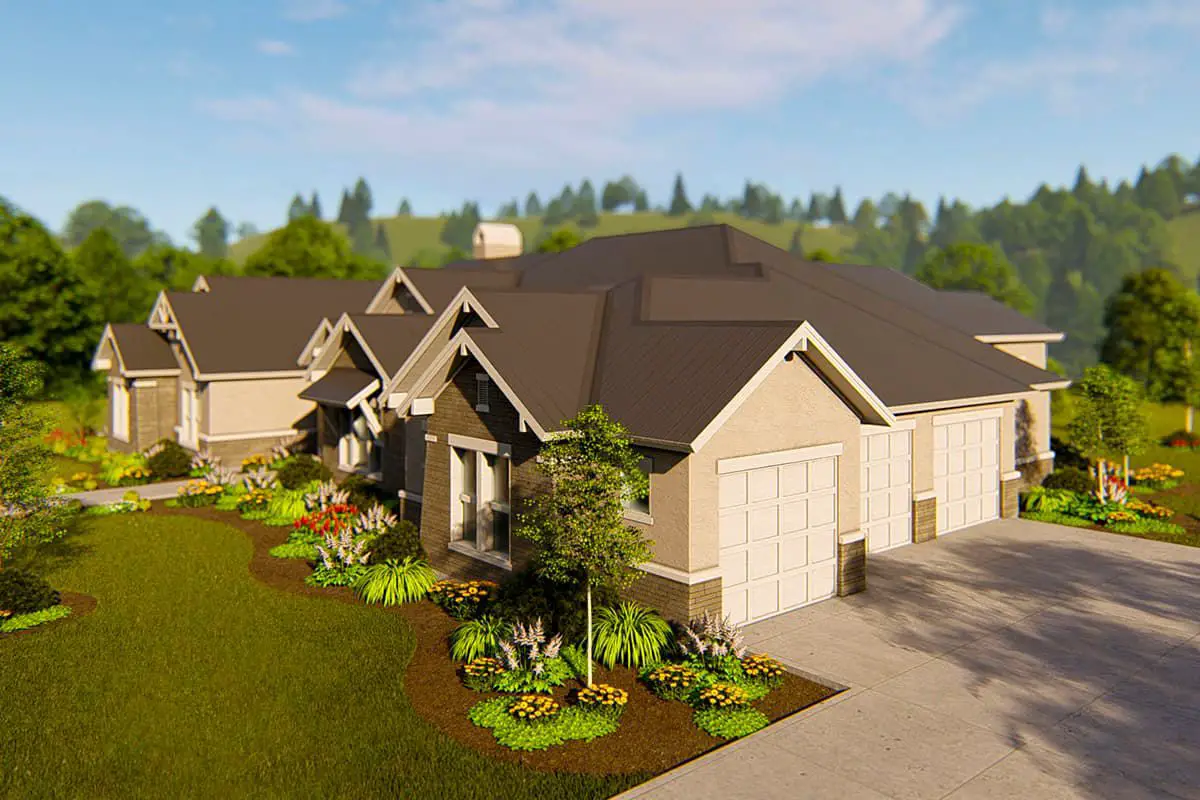
Quick Specs
| Feature | Detail |
|---|---|
| Total Heated Area | ~4,420 sq ft |
| Bedrooms | 4 |
| Bathrooms | 4 full + 1 half |
| Garage | Attached 3-car (side-entry) ~1,190 sq ft |
| Dimensions | Width: 104′ 3″ • Depth: 80′ 8″ |
| Porch / Outdoor Area | Combined covered space ~719 sq ft |
8
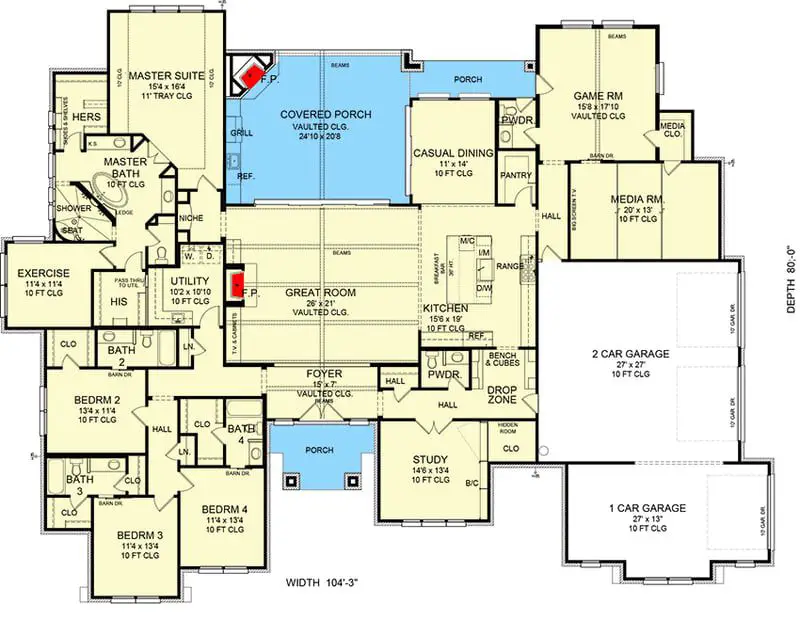
Estimated U.S. Build Cost (USD)
Given the size and features, typical U.S. construction cost could be in the range of $180–$260 per sq ft. That places an estimated build cost between **$796K–$1.15M USD**, though actual cost will depend heavily on region, finishes, and site conditions (land, permit, and site prep excluded). 9
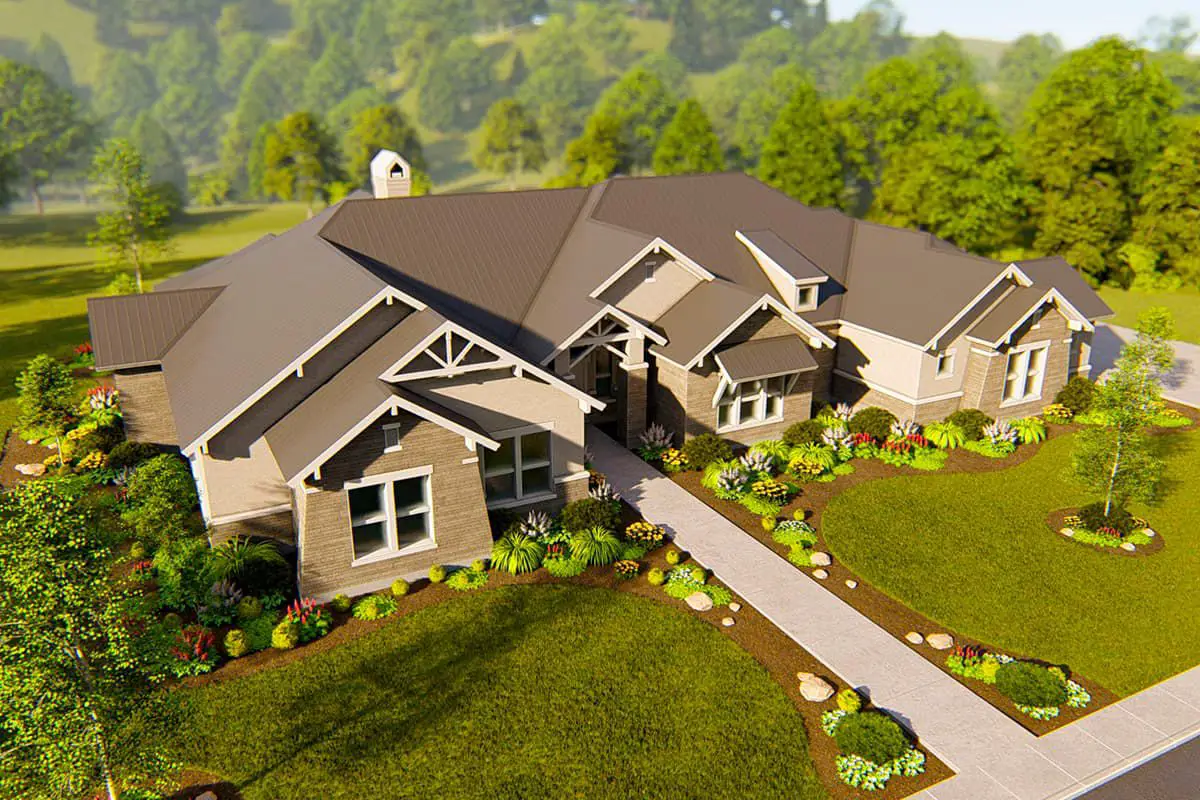
Why This Plan Excites
It marries scale with livability. Dedicated play and media zones let entertainment thrive without disturbing your daily rhythms. The master suite, drop zones, and thoughtful layout all reinforce that this isn’t just a pretty house—it’s built to support real life.
