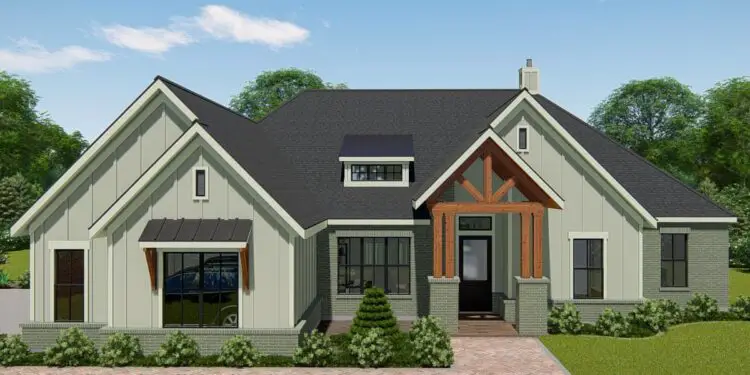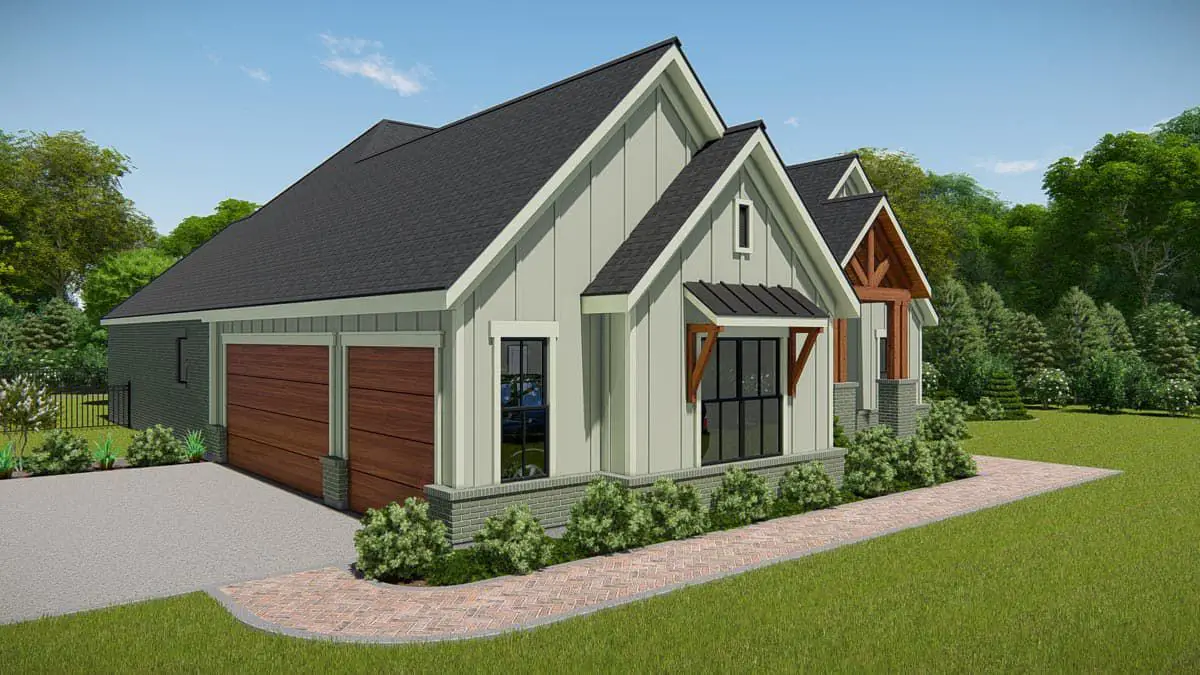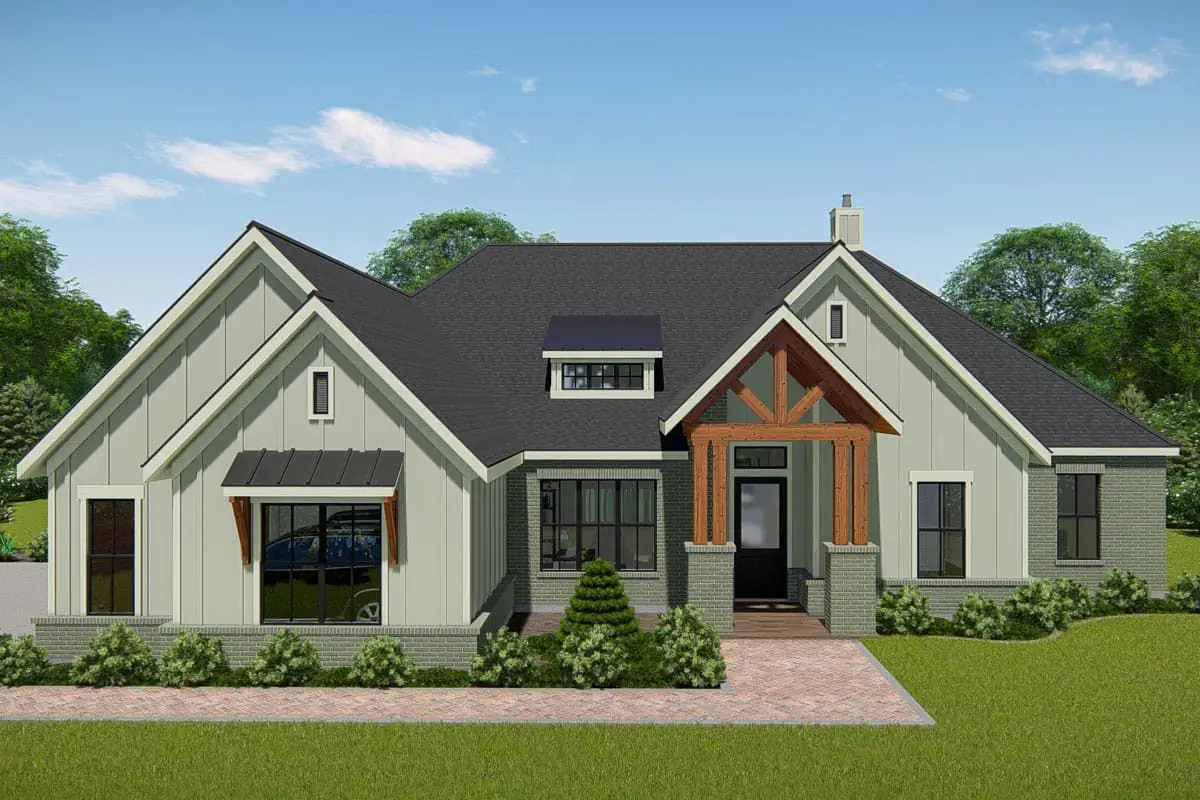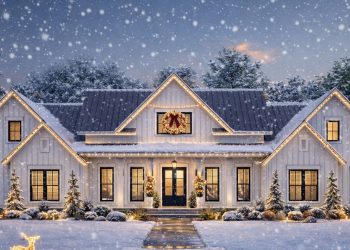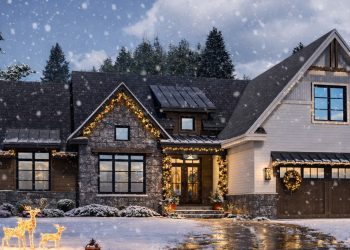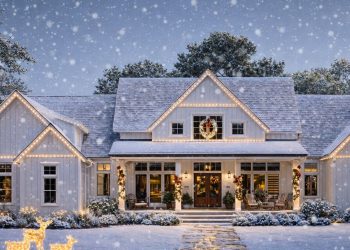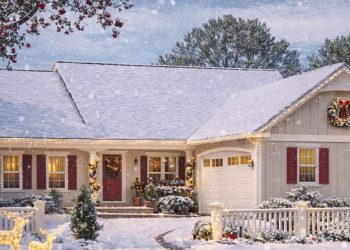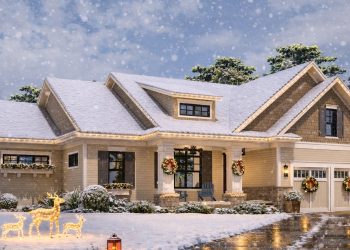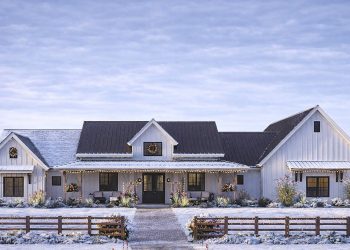This one-story New American ranch layout spans about 2,812 sq ft. It features 4 bedrooms, 3 full baths, a 3-car side-entry garage, a dedicated home office, and a media room.
Its thoughtful layout strikes a balance between everyday ease and entertainer-ready design. 1
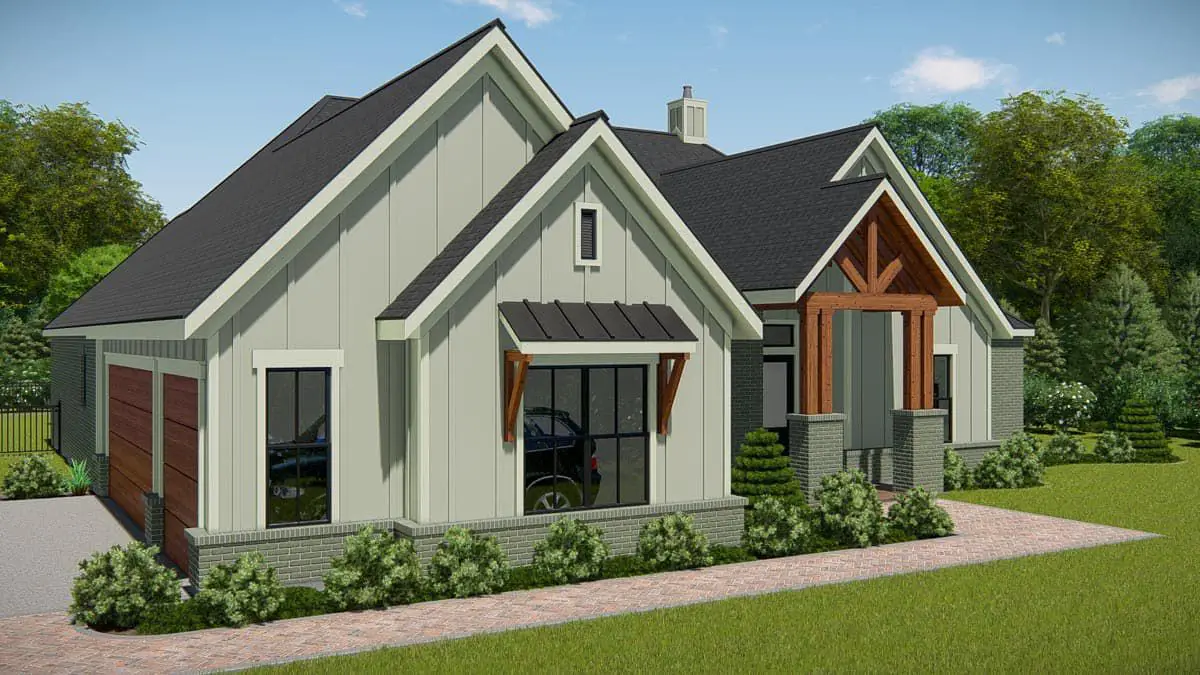
First Impressions & Structure
The façade is clean and composed, with classic ranch proportions and accents that hint at the modern touches inside.
The side-entry garage helps preserve curb appeal and maximizes usable frontage. 2
Flow & Living Spaces
A combined mudroom/laundry connects the garage to the house directly, helping contain clutter and creating a functional transition space. 3
The kitchen sits centrally between the dining and living areas, with a generous eating bar acting as an informal gathering hub. 4
The great/family room features a vaulted ceiling, creating height and spaciousness in the heart of the home. 5
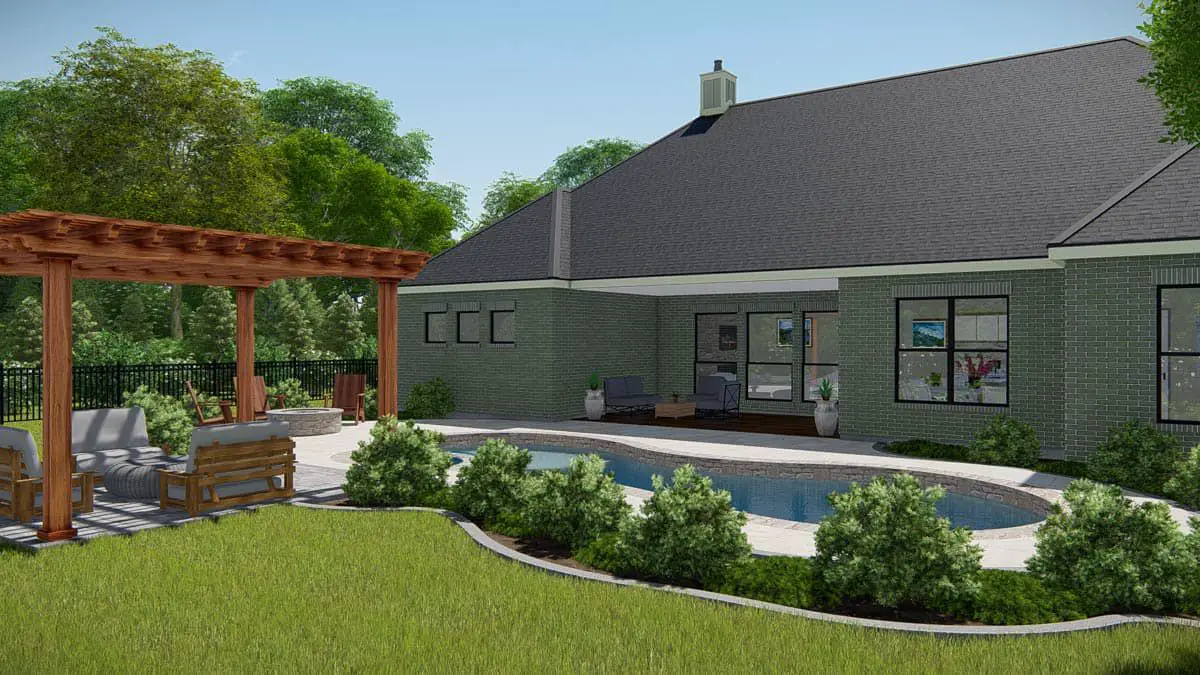
Private Retreat & Guest Wing
The master suite is tucked behind the garage, giving it separation from the main living zones. It includes dual walk-in closets and a deluxe ensuite with a freestanding tub. 6
On the opposite side of the house, three bedrooms align along a corridor—efficient, private, and suited for family or guests. The media room is positioned toward the rear, offering flexibility (or a 5th bedroom option). 7
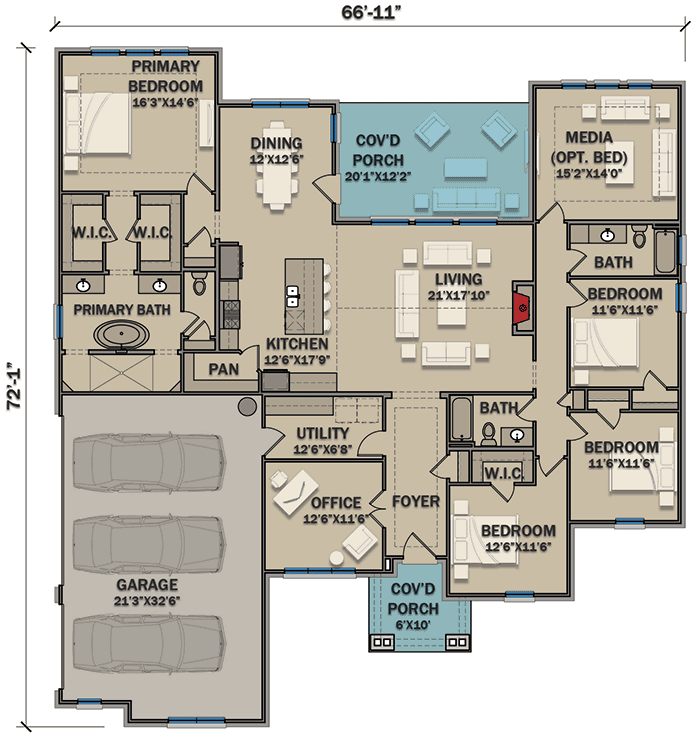
Key Specs
| Feature | Detail |
|---|---|
| Total Heated Area | 2,812 sq ft |
| Bedrooms | 4 |
| Bathrooms | 3 full |
| Stories | 1 |
| Garage | 3-car, side entry (≈ 773 sq ft) 8 |
| Width × Depth | 66′ 11″ × 72′ 1″ 9 |
| Ceiling Heights | Main: 10′; Vaulted in family room 10 |
Estimated U.S. Build Cost (USD)
Given its size, features, and one-level construction, a realistic U.S. build cost range might be **$175–$260 per sq ft**, depending on your region and finish quality. Based on that, the estimated cost is approximately **$492K–$731K USD** (excluding land, site work, and permit costs).
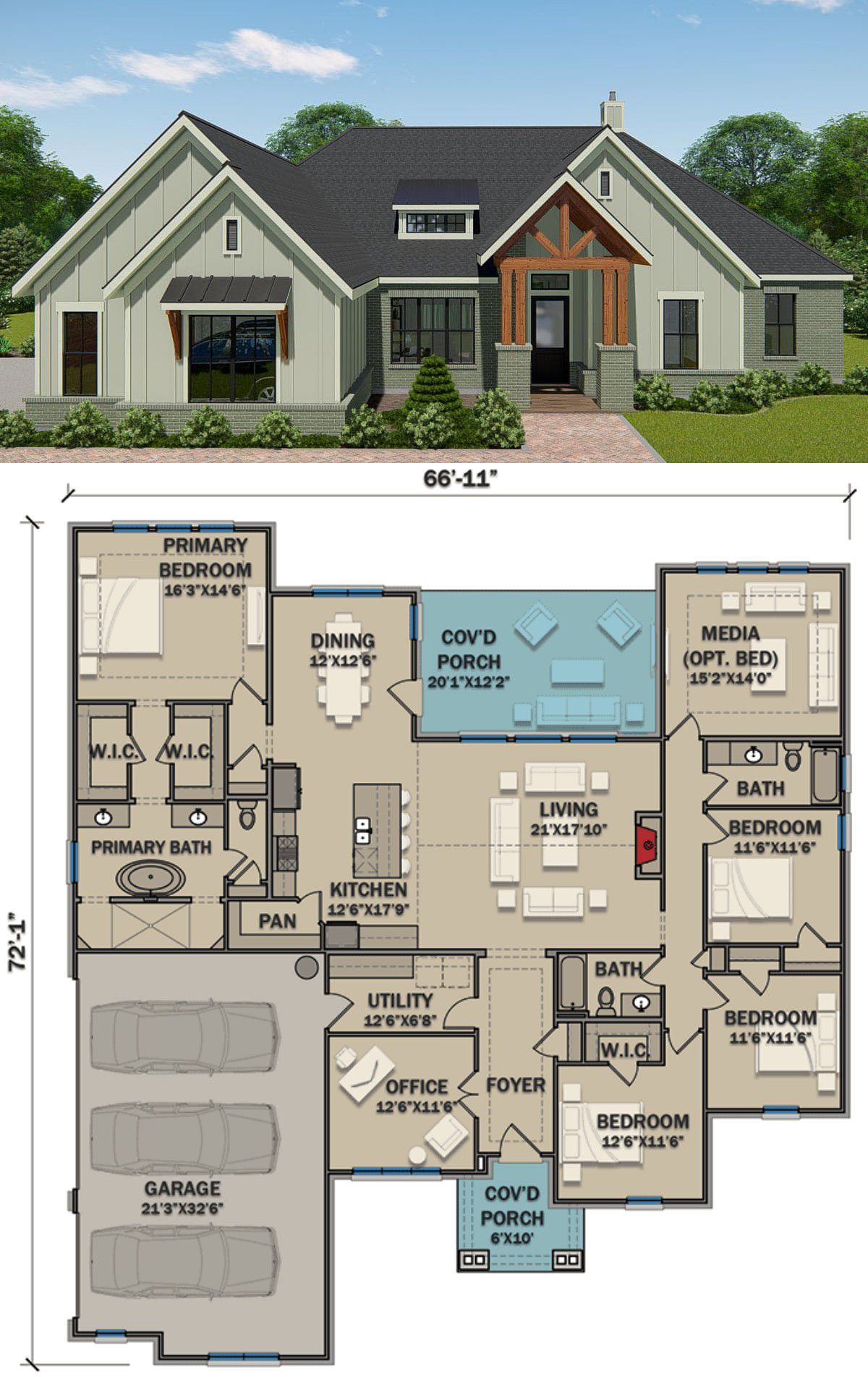
Why This Plan Works
- One-level living means accessibility and ease throughout life.
- Split layout gives privacy: master suite separated from the guest/children wing.
- Dedicated home office and media room give purposeful separation of uses.
- Functional spaces like mud/laundry and butler pantry help daily routines.
- Vaulted ceilings in main areas lend a sense of openness and light.

