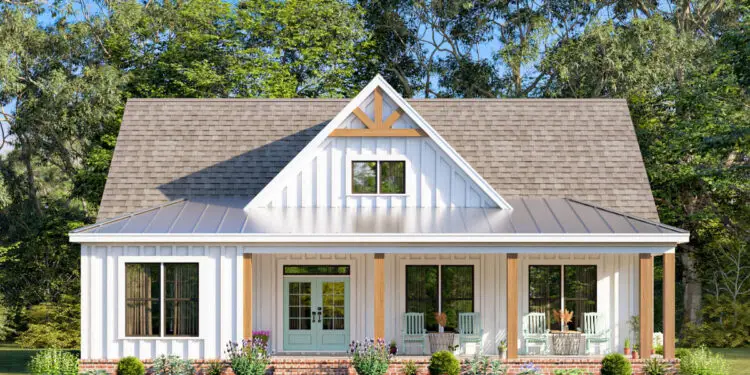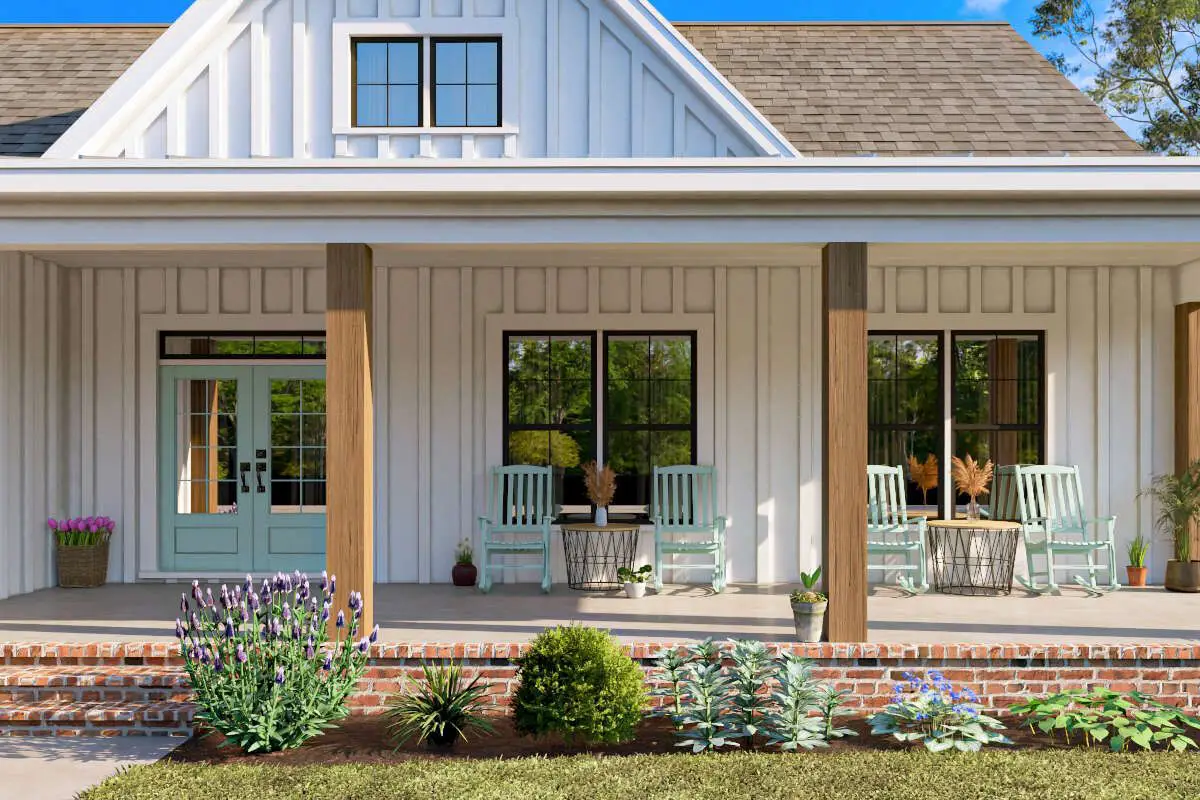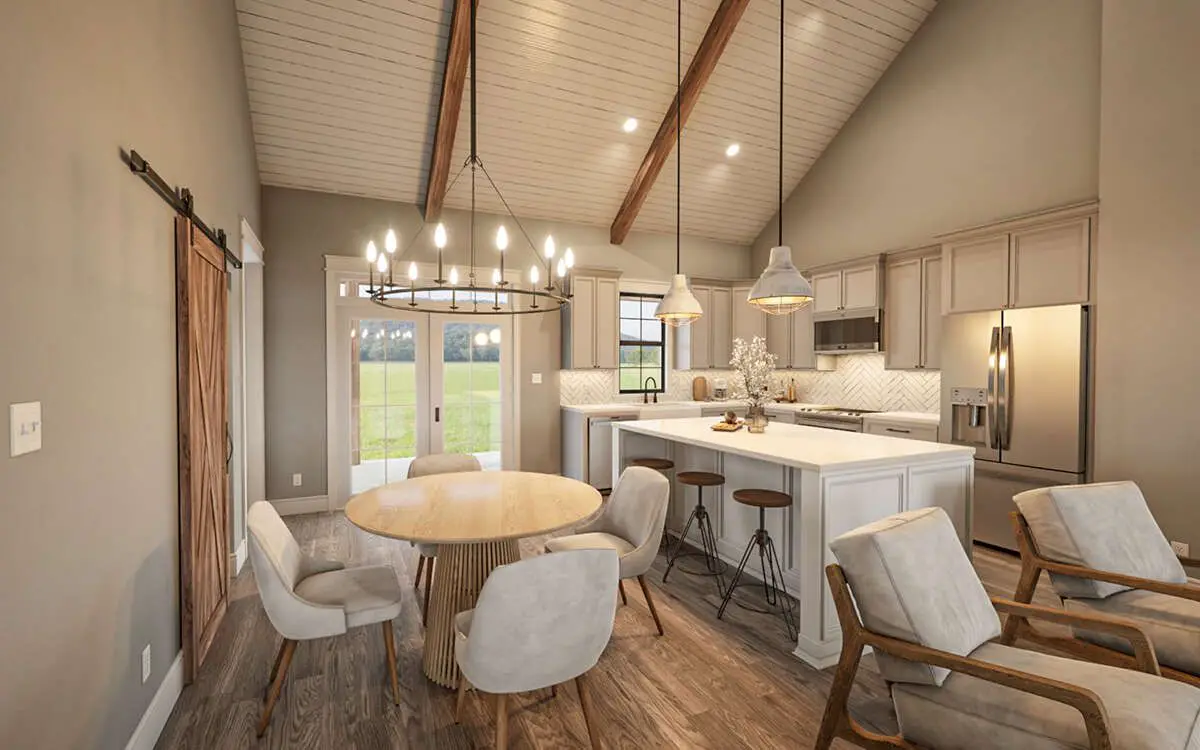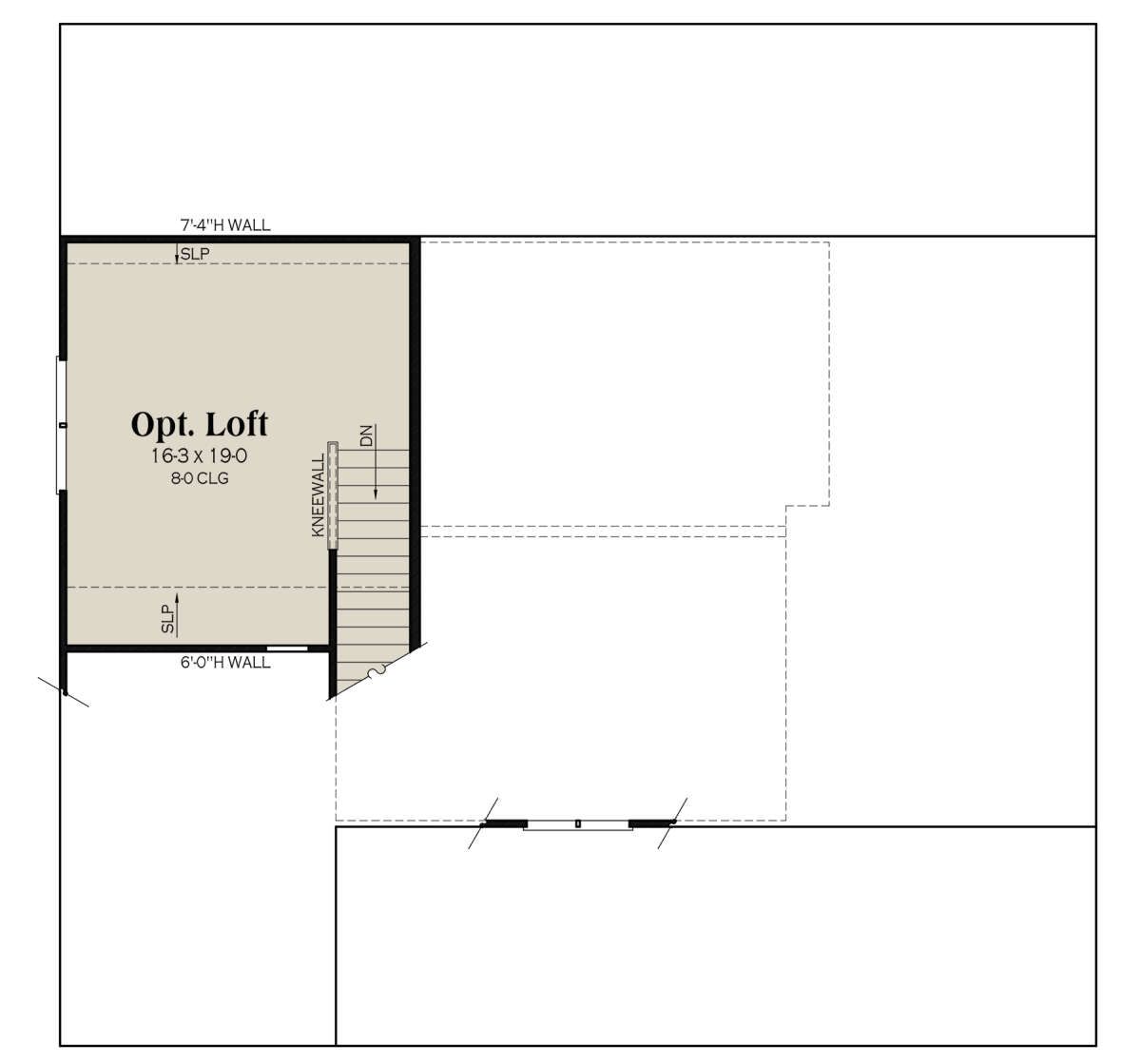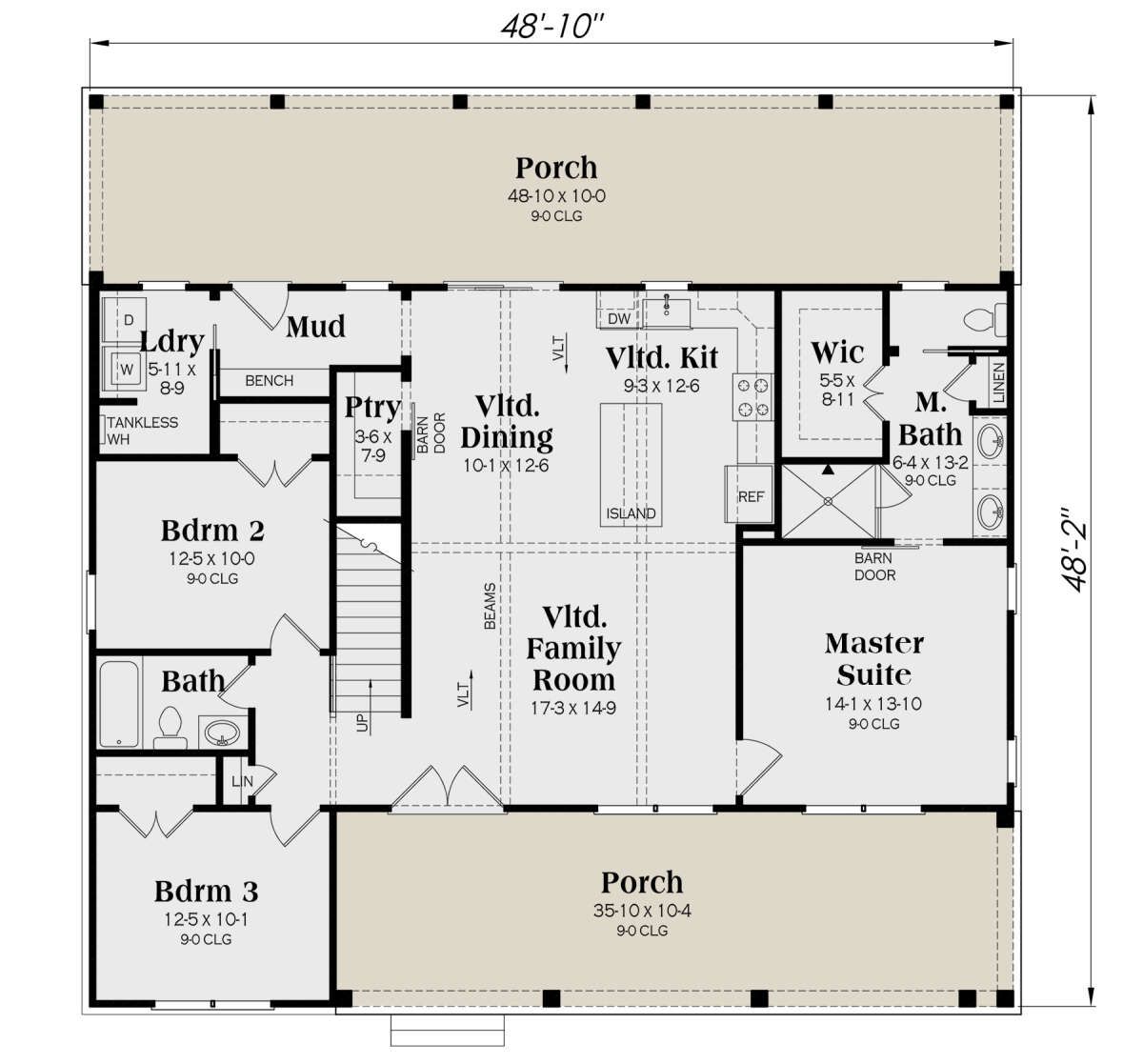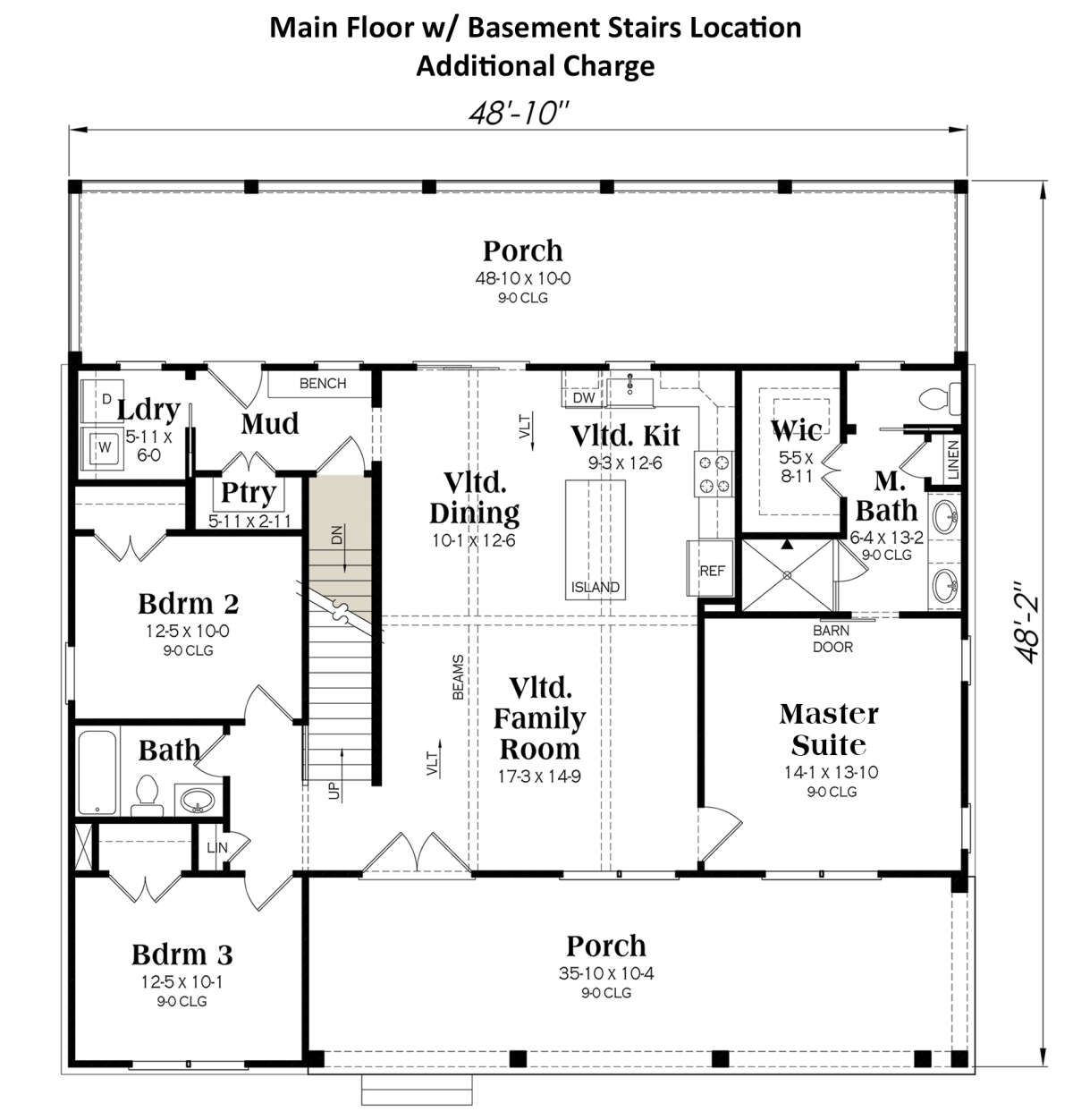This charming modern farmhouse spreads across roughly 1,494 sq ft and features 3 bedrooms and 2 full bathrooms. It offers smart use of space, a welcoming front porch, and a layout that balances open living with private retreats. 1
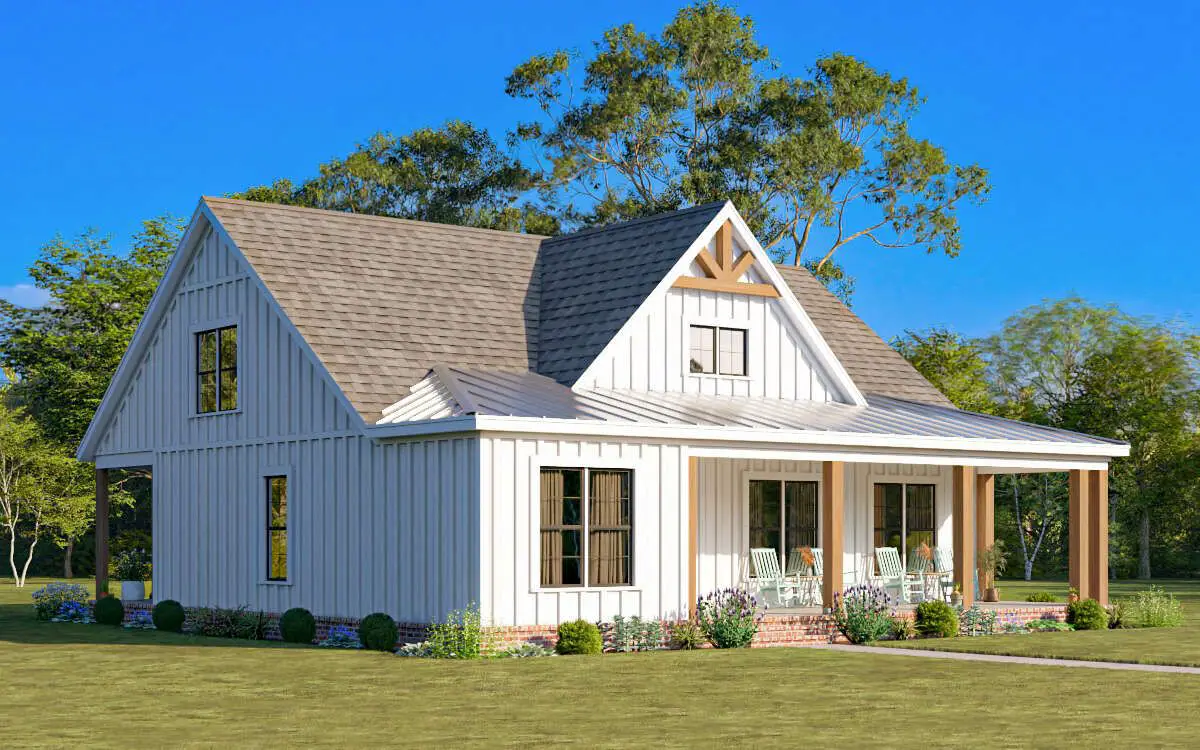
Exterior Appeal & Dimensions
The exterior showcases modern farmhouse lines—board-and-batten siding, gabled roofs, and a covered front porch that invites lingering summer evenings. 2
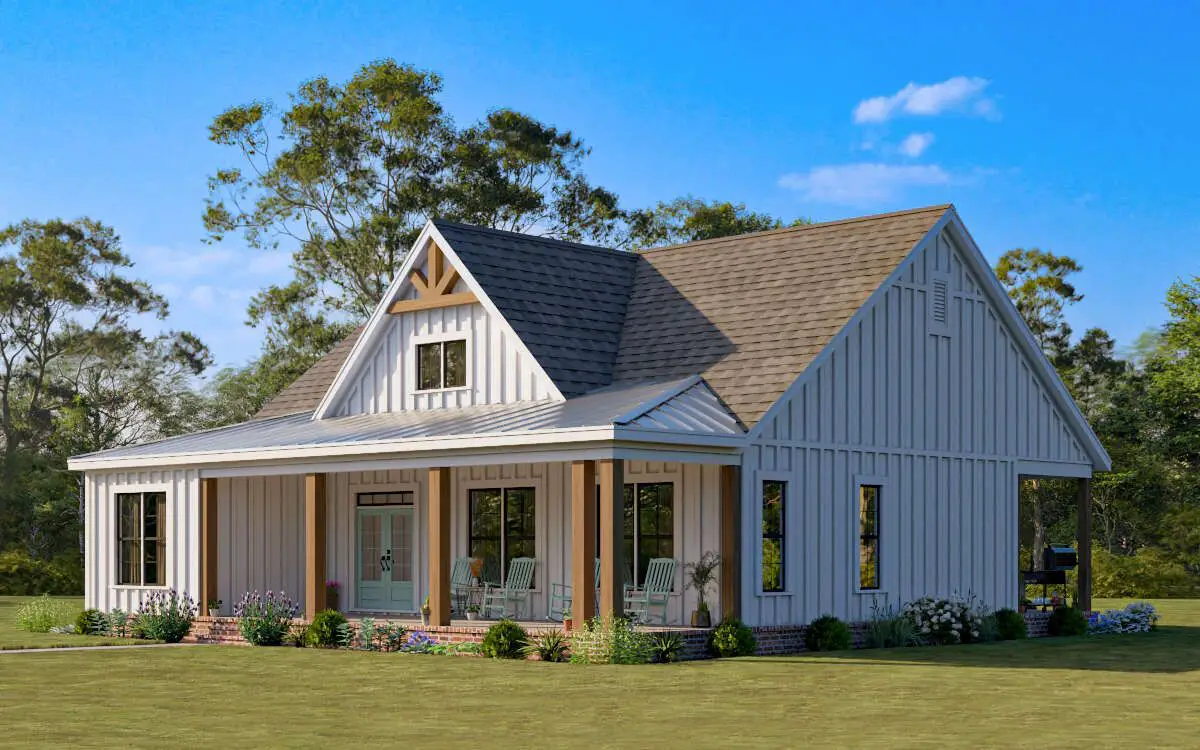
Footprint & Structure
| Feature | Detail |
|---|---|
| Total Heated Area | 1,494 sq ft |
| Bedrooms | 3 |
| Bathrooms | 2 full |
| Stories | 1 (single-level) |
| Width × Depth | ~48′-10″ × 48′-2″ 3 |
| Porch/Patio Area | ~858 sq ft combined (front + rear) 4 |
Layout & Flow
The home features a split-bedroom plan: the master suite on one side, with two secondary bedrooms on the other for privacy. The central core hosts the open living, dining, and kitchen areas—bringing daily life together without losing cozy separation. 5
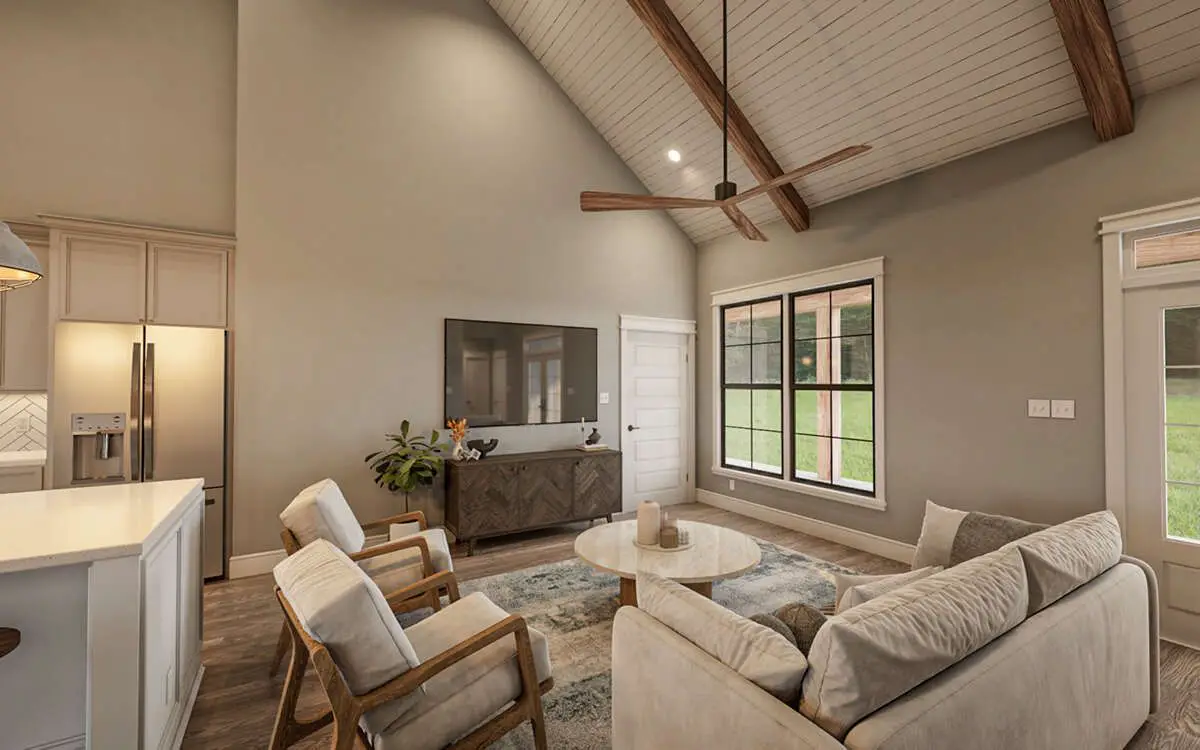
Kitchen & Living Areas
- The kitchen is open to the living/dining area, making it easy to cook and entertain together.
- A walk-in pantry provides practical storage without sacrificing footprint.
- Natural light flows in through windows and doors leading out to the rear porch. 6
Master Suite
The master includes an ensuite bathroom and walk-in closet. It sits privately apart from the other bedrooms to minimize noise and traffic. 7
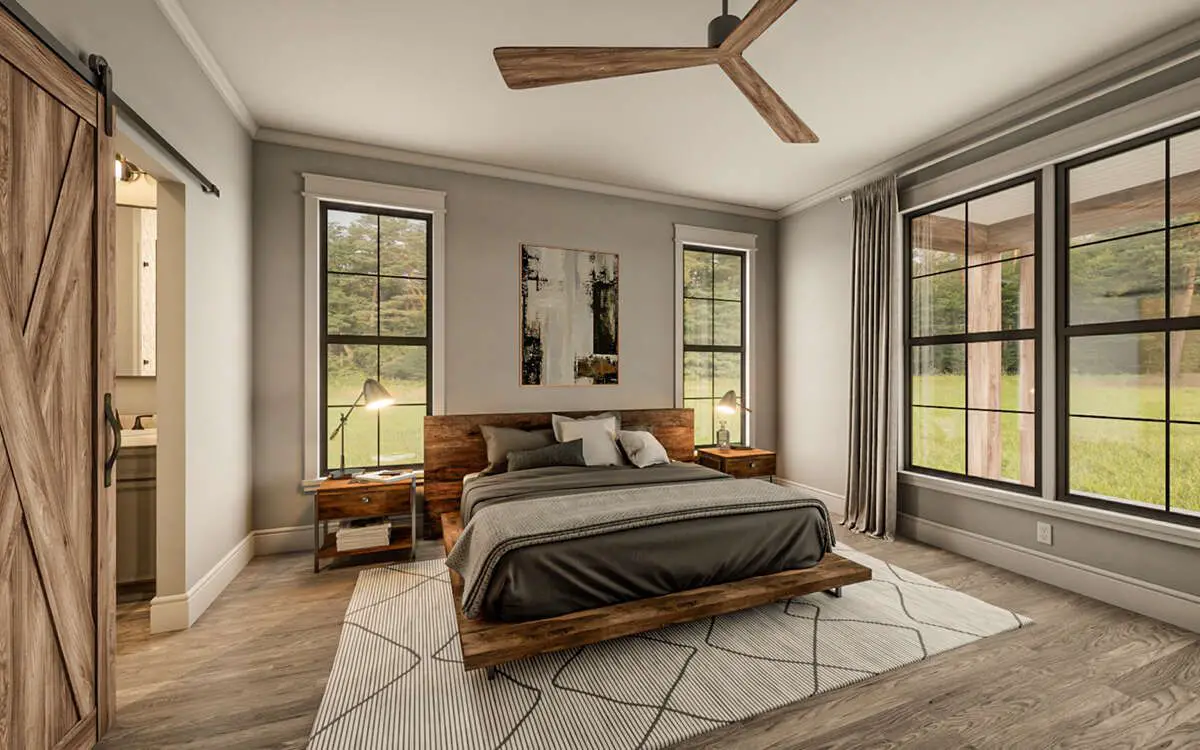
Secondary Bedrooms & Shared Bath
The two other bedrooms share a full bath, placed for convenient access while maintaining privacy. They are well sized and benefit from thoughtful adjacency. 8
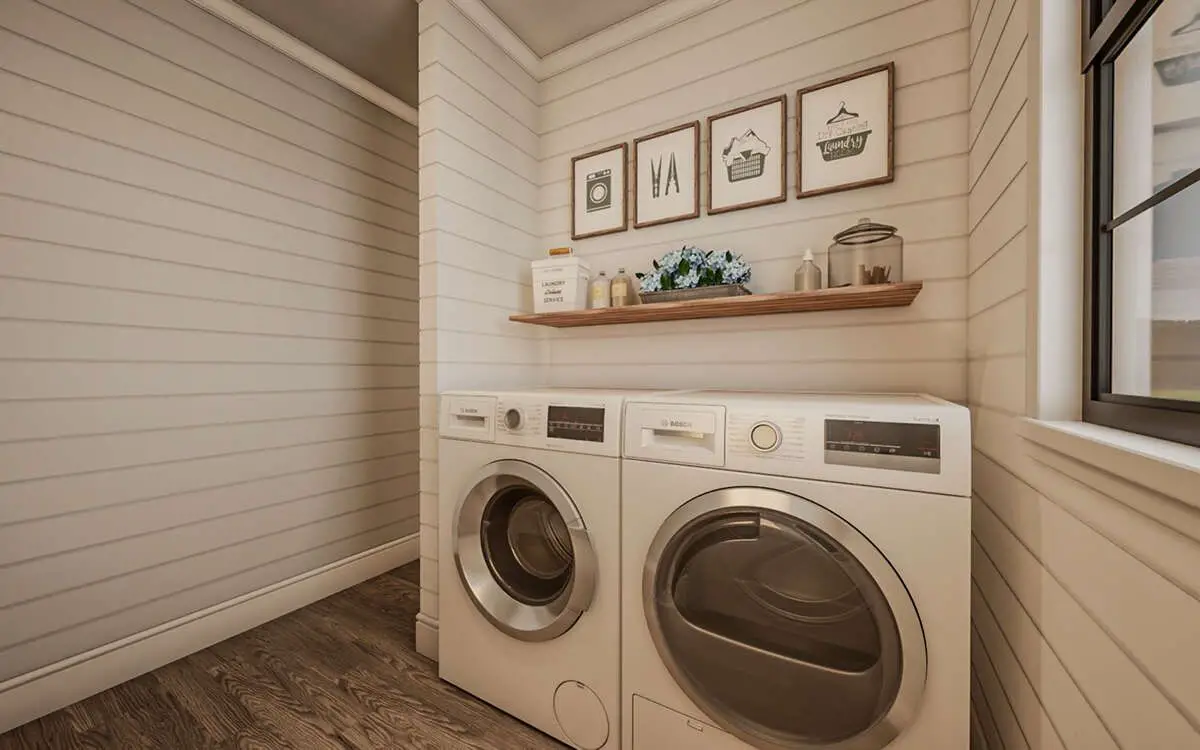
Outdoor Living
Covered porch areas both front and back expand your living zones outdoors. With ~858 sq ft of porch/patio space built in, this plan encourages meals, relaxing, and entertaining outside. 9
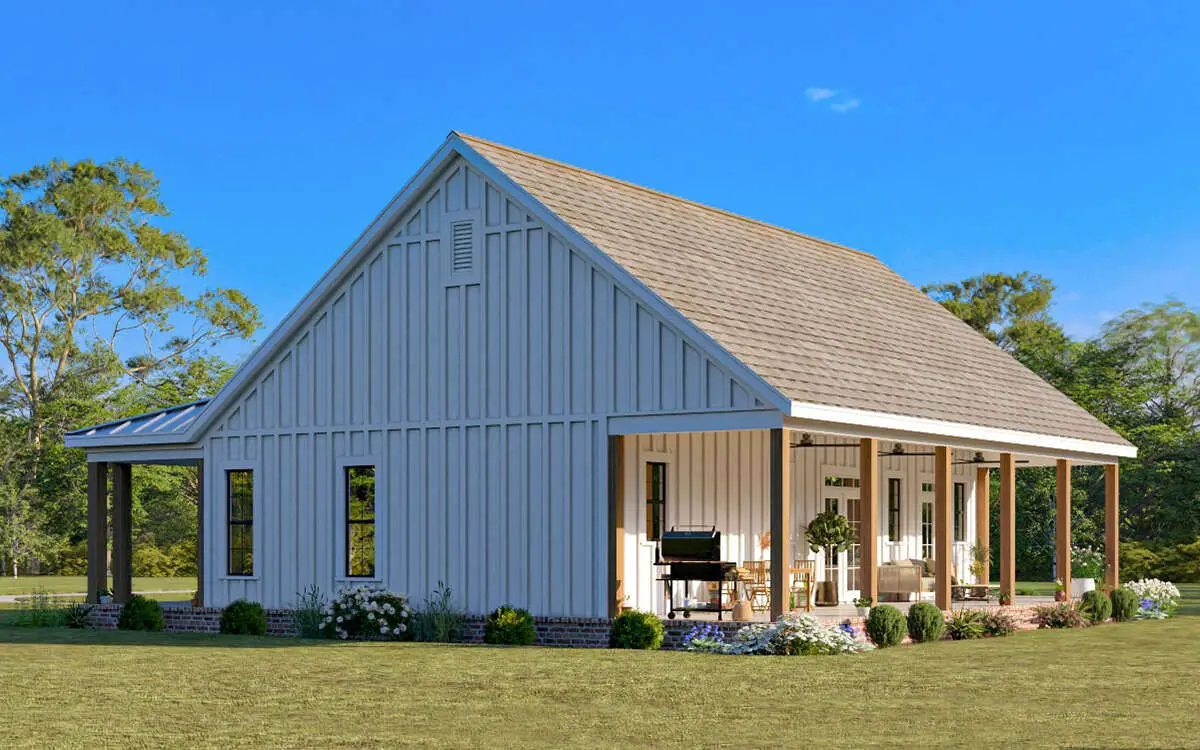
Estimated U.S. Build Cost (USD)
Homes of this size and level of finish often build between **$160–$230 per sq ft** (in the U.S., depending on region, labor, and materials). That places the estimated construction cost between **$239K and $343K USD** (not including land, permits, or site work).
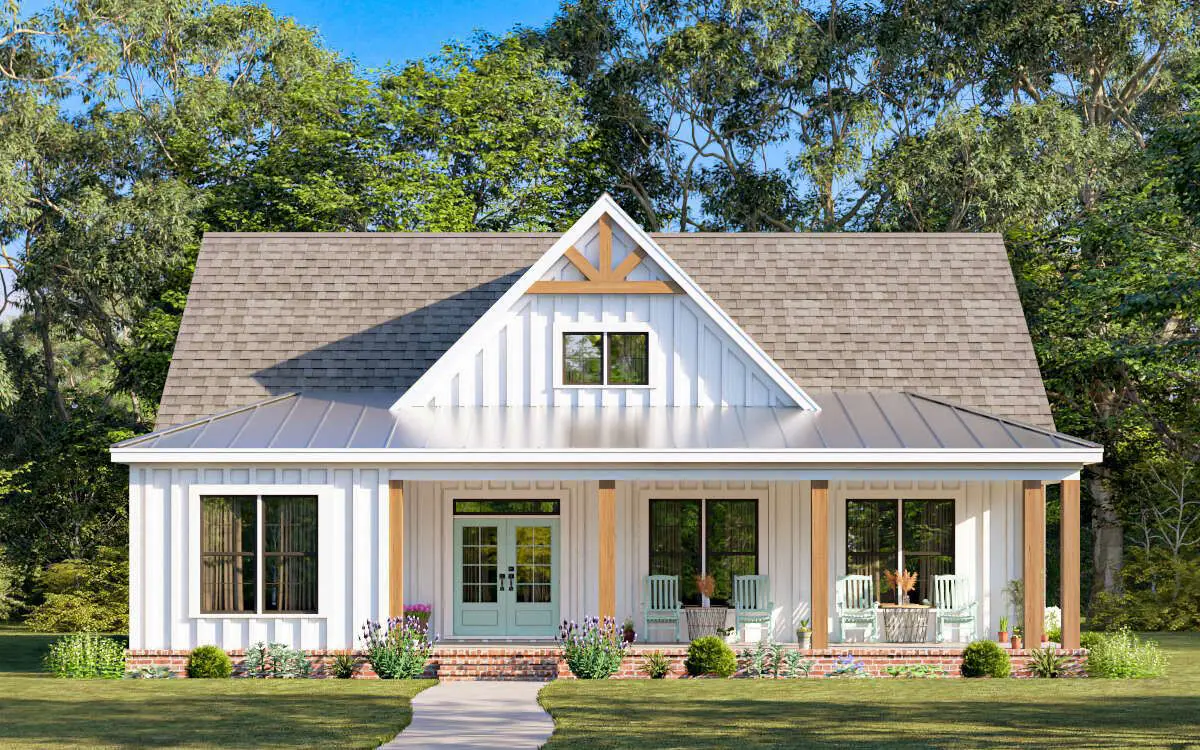
Why This Design Works Well
- It’s compact yet full of function—every square foot is useful.
- Open living zones connect the daily spaces without feeling boxed in.
- Split-bedroom layout aids privacy and flow.
- Generous porch space adds outdoor living value without needing extra land.

