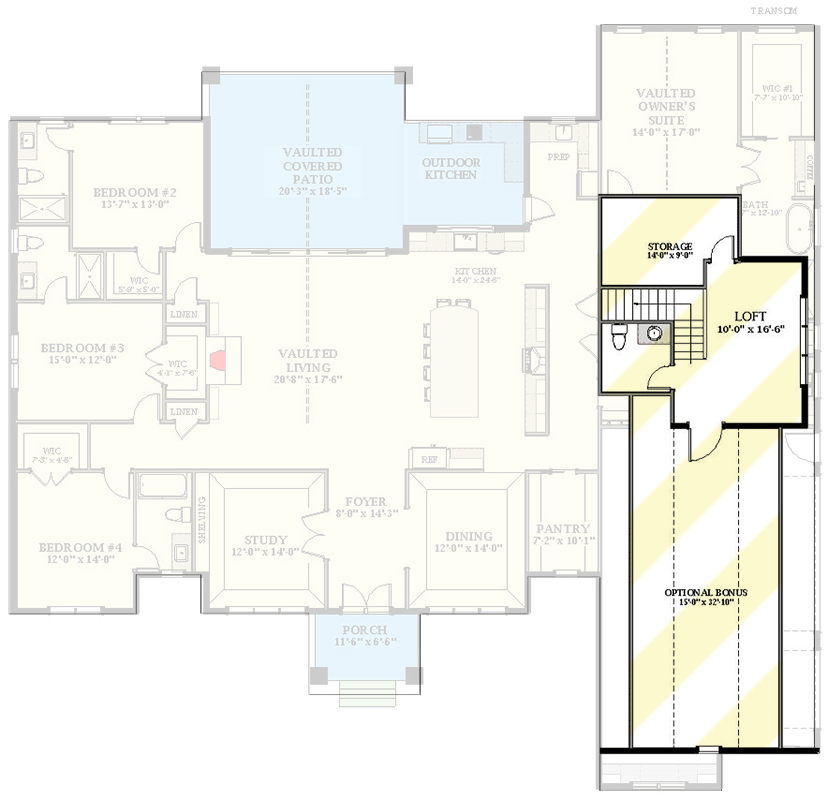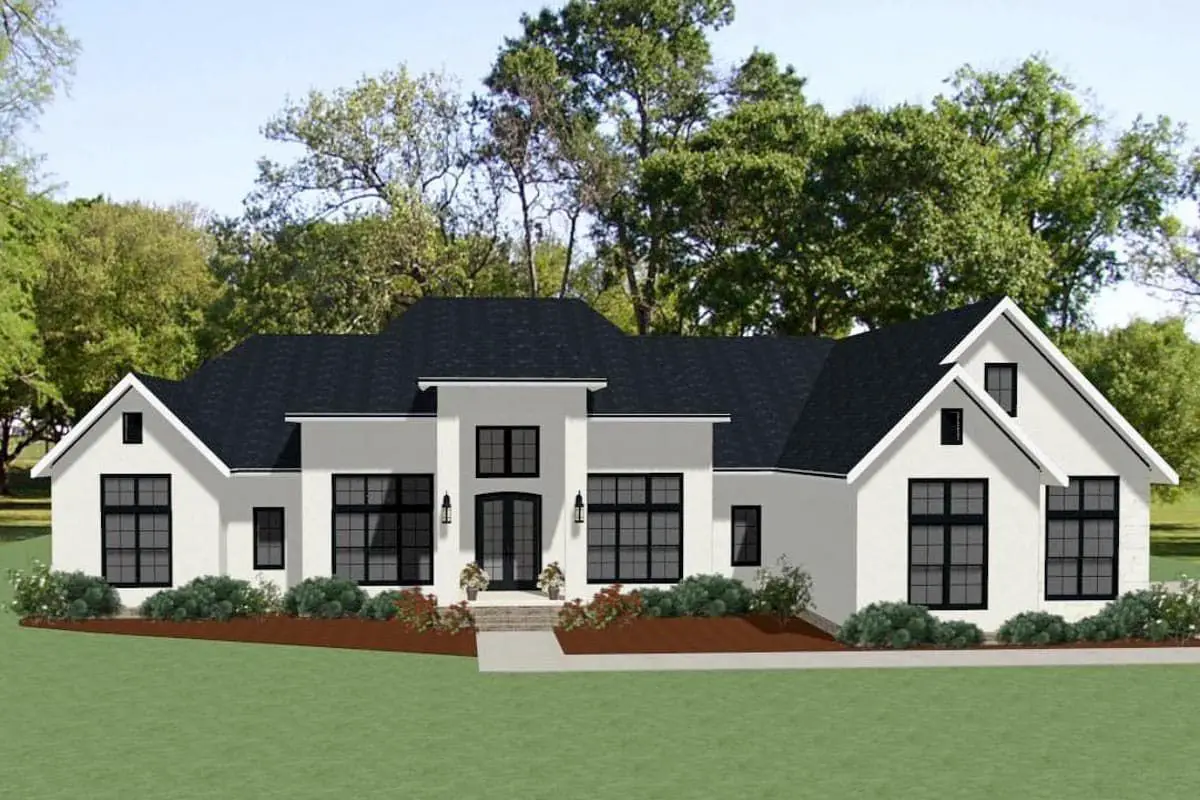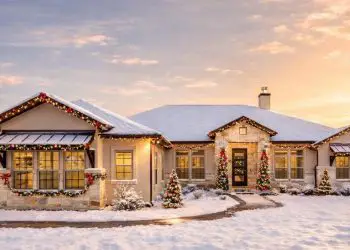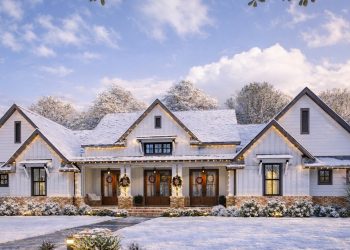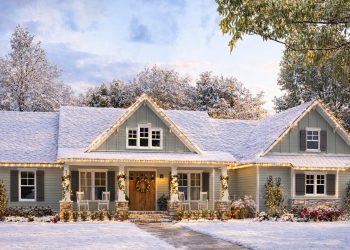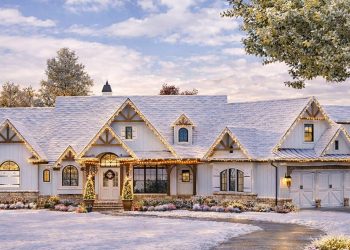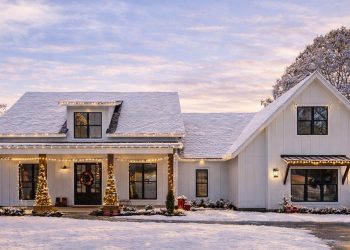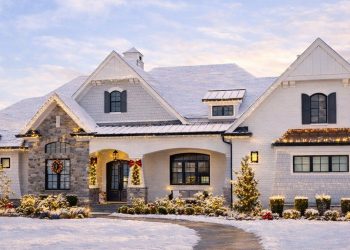This elegant Transitional Country home offers about 3,637 sq ft on one level, combining classic country charm with modern flow.
With a private owner’s suite, large study, 3–4 bedrooms, 3½ baths, and generous porches, it delivers comfort, style, and spaces that feel like home from the first step in.
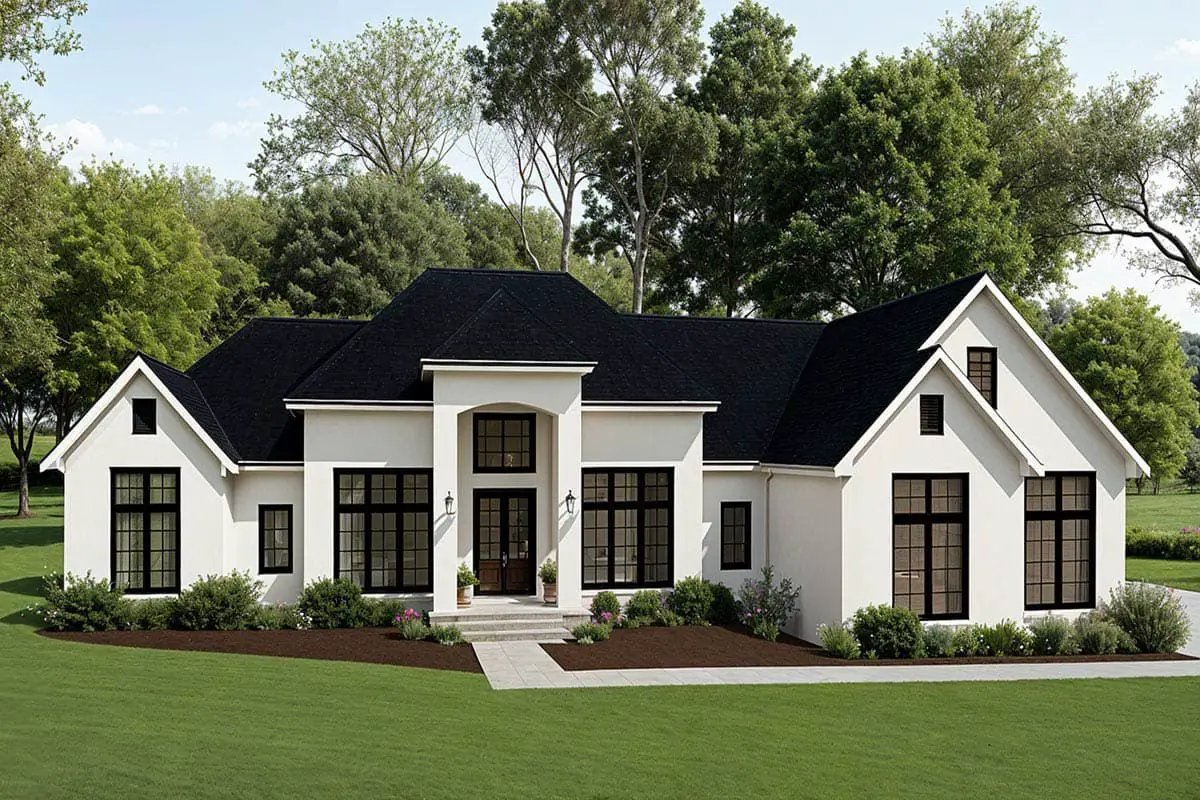
Timeless Curb & Inviting Porches
The design features board-and-batten siding, metal roof accents, warm stone detailing, and a wraparound porch that embraces the front and side—perfect for rocking chairs, sunsets, or greeting neighbors. It sets a tone of welcoming elegance that balances rustic character and refined detail.
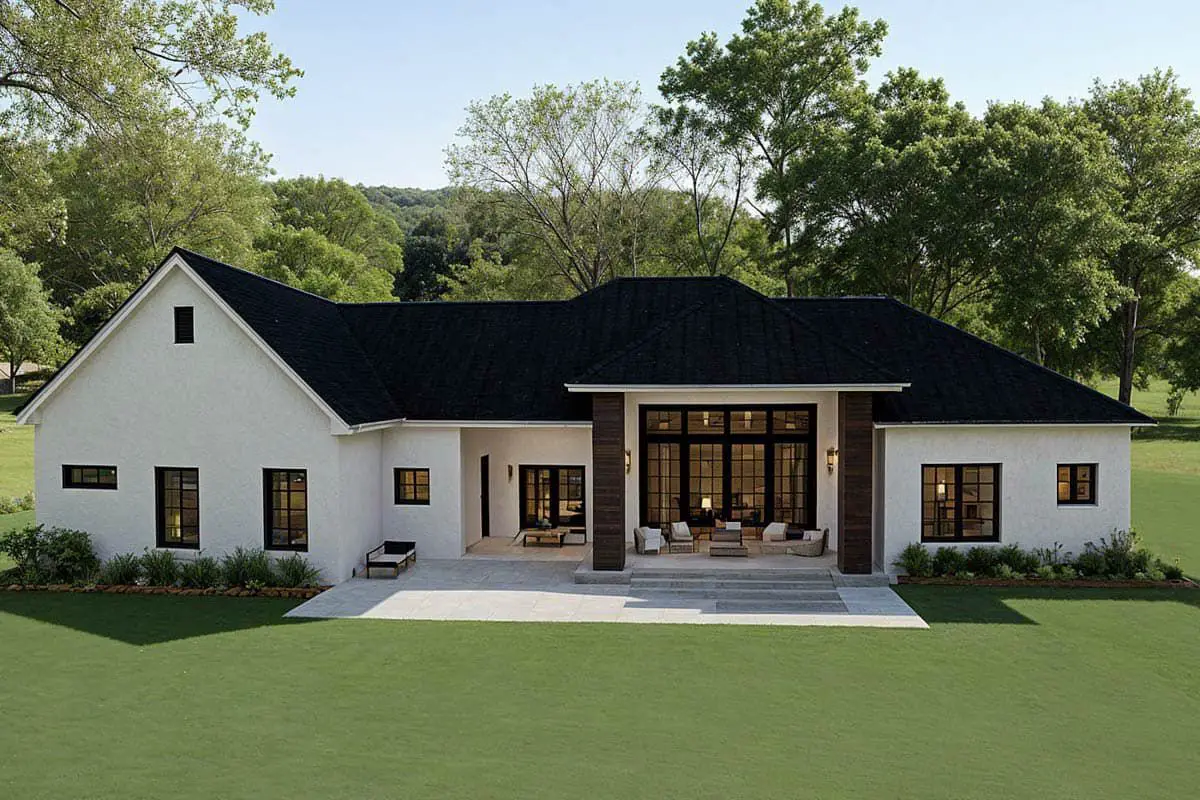
Open Gathering Spaces & Smart Flow
From the moment you enter, you notice the great room—a vaulted ceiling, fireplace, and large windows connect to the kitchen and dining area.
The flow is intuitive, with traffic paths that minimize crossing through private zones. The kitchen is well-sized with a large island, abundant storage, and easy access from the garage through a mudroom/drop-zone.
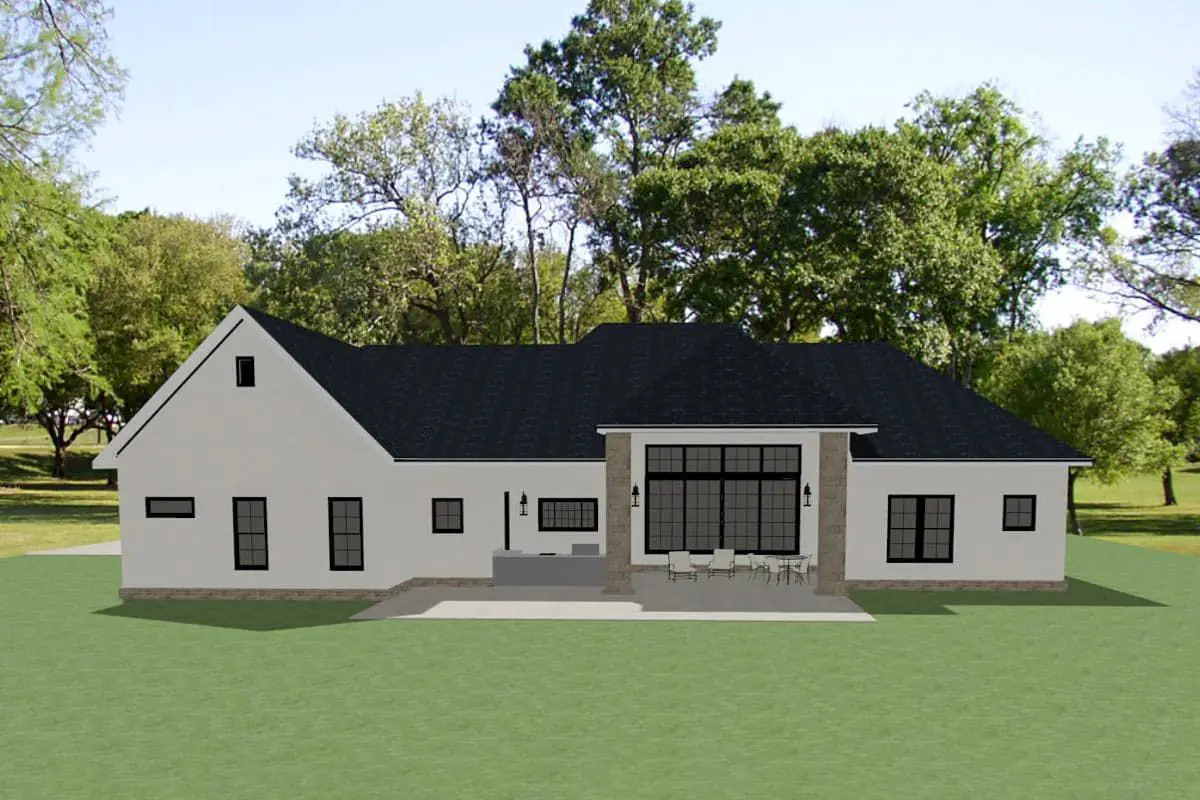
Private Owner’s Wing
Tucked away for privacy, the owner’s suite offers a spacious bedroom with tray or vaulted ceiling, walk-in closets, and a luxurious ensuite bathroom featuring dual vanities, separate shower and tub, and access to the rear porch or a private outdoor area. It’s a retreat that feels separated from the hustle of the rest of the home.
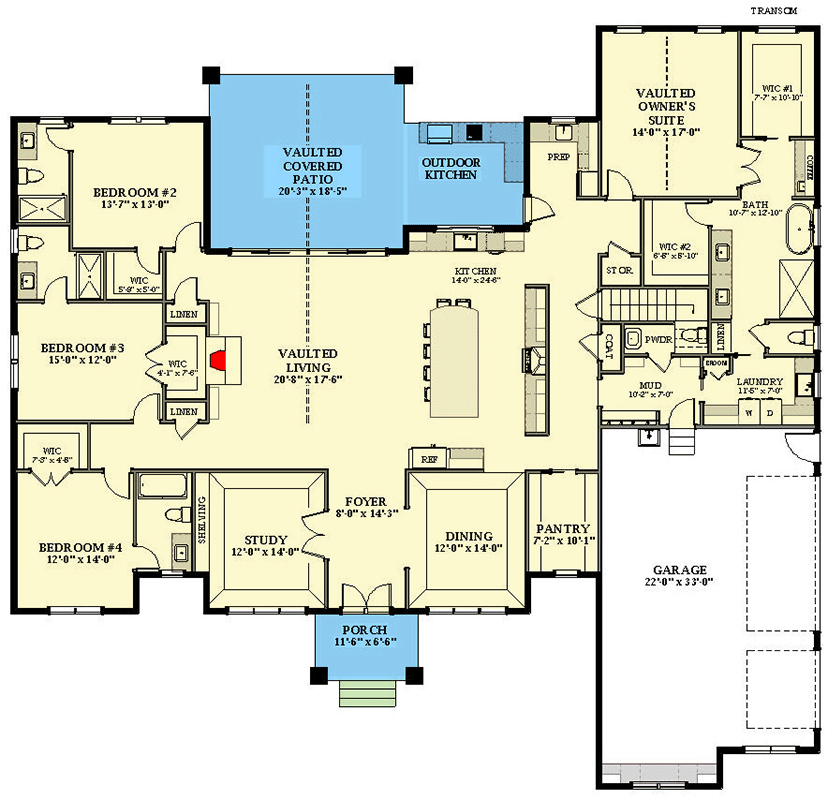
Bedrooms, Study, & Flexibility
- Bedrooms: In addition to the owner’s suite, there are 2 or 3 more bedrooms depending on whether you use the study as an office or a guest room. Shared full and powder bathrooms are placed to serve them without intruding on privacy.
- Study: A generous study near the front—great for work, hobbies, or a homeschooling nook. Quiet yet connected to the home’s rhythm.
Outdoor & Entertaining Spaces
Covered back and side porches expand the living outdoors—perfect for dining, lounging, or just soaking in the view. The design encourages indoor-outdoor living without sacrificing comfort or cohesion.
Quick Specs
| Feature | Detail |
|---|---|
| Total Heated Area | ~3,637 sq ft |
| Bedrooms | 3–4 (including study option) |
| Bathrooms | 3 full + 1 half |
| Garage | 2-car attached, side entry |
| Porches | Front, side, rear covered spaces |
| Special Rooms | Study, expansive owner’s suite, mudroom |
| Ceiling Types | Vaulted great room, tray/master ceilings elsewhere |
Estimated U.S. Build Cost (USD)
Homes of this size and detail—country charm with modern amenities—often run between $175–$260 per sq ft in the U.S., depending on location and finish level. Based on that, you’d likely see a build cost of **$636,000–$946,000 USD** for this plan (land, site prep, and permits not included).
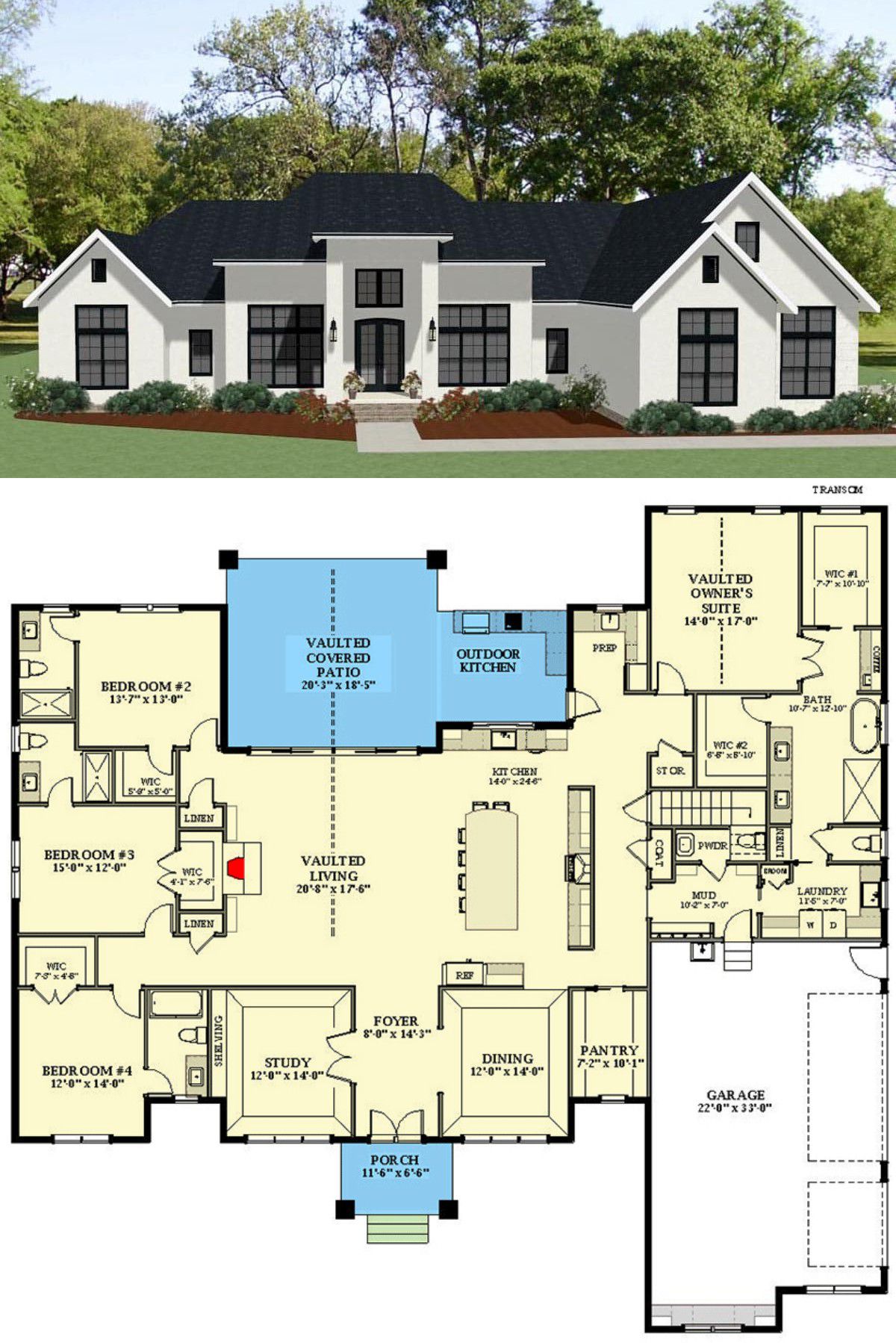
Why This Plan Feels Both Grand & Livable
Because it strikes a balance between gracious luxury and everyday function. The owner’s suite feels like a retreat. The study gives you a work/life flexibility.
The porches draw you outside. And all the gathering spaces are sized so you can host without feeling overwhelmed. If you want to grow, there’s space. If you want calm, there’s privacy. It’s a home that hits both notes.


