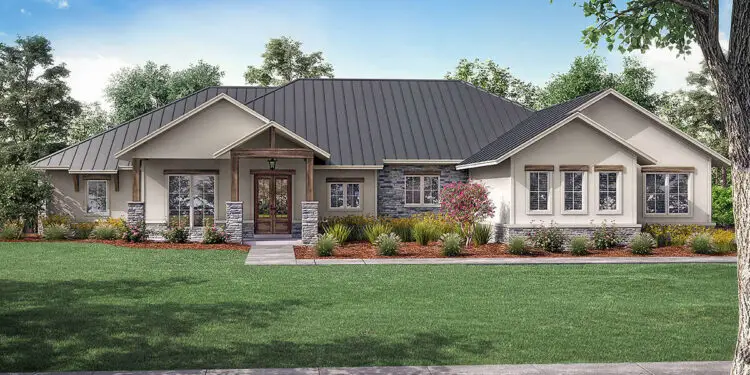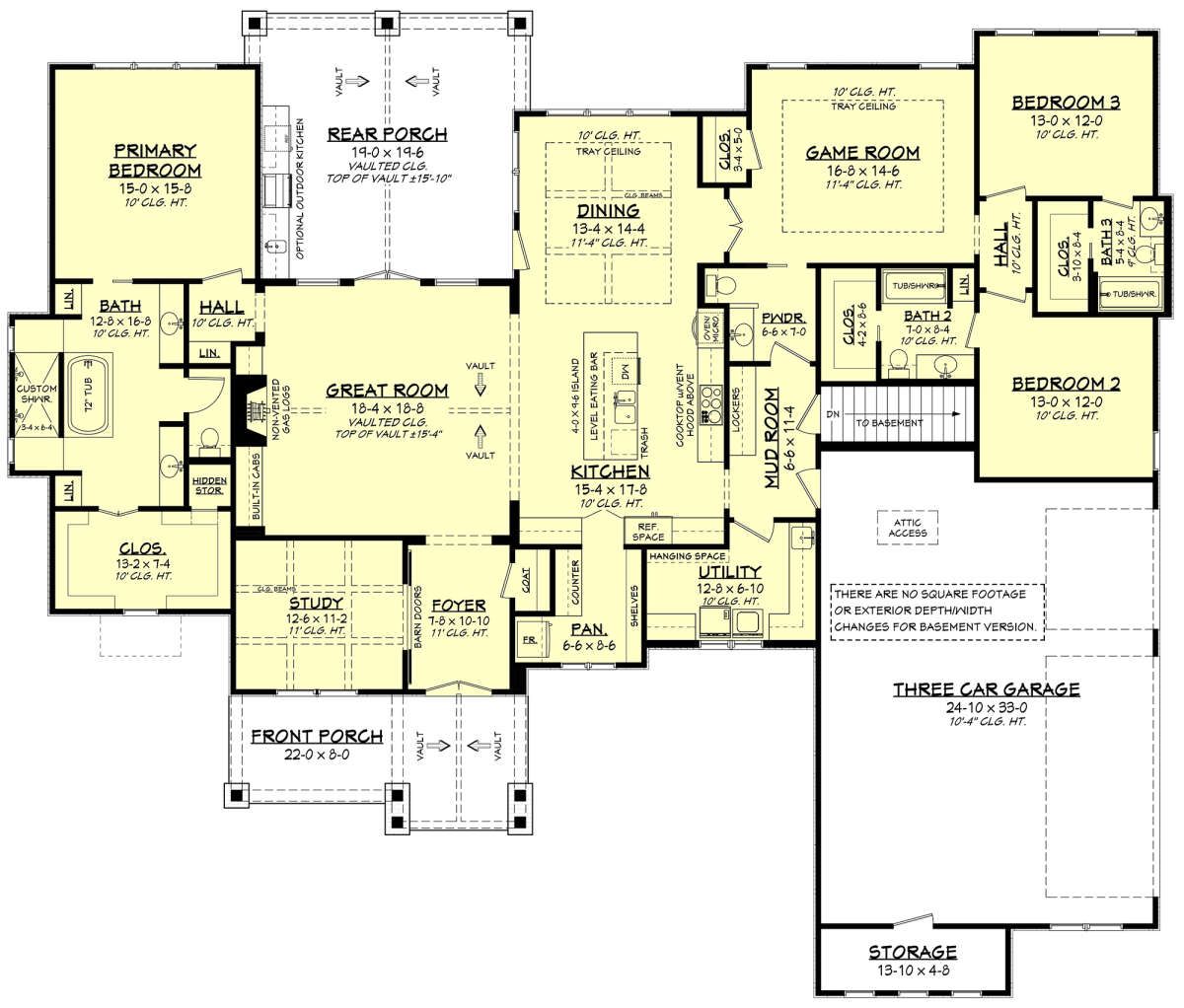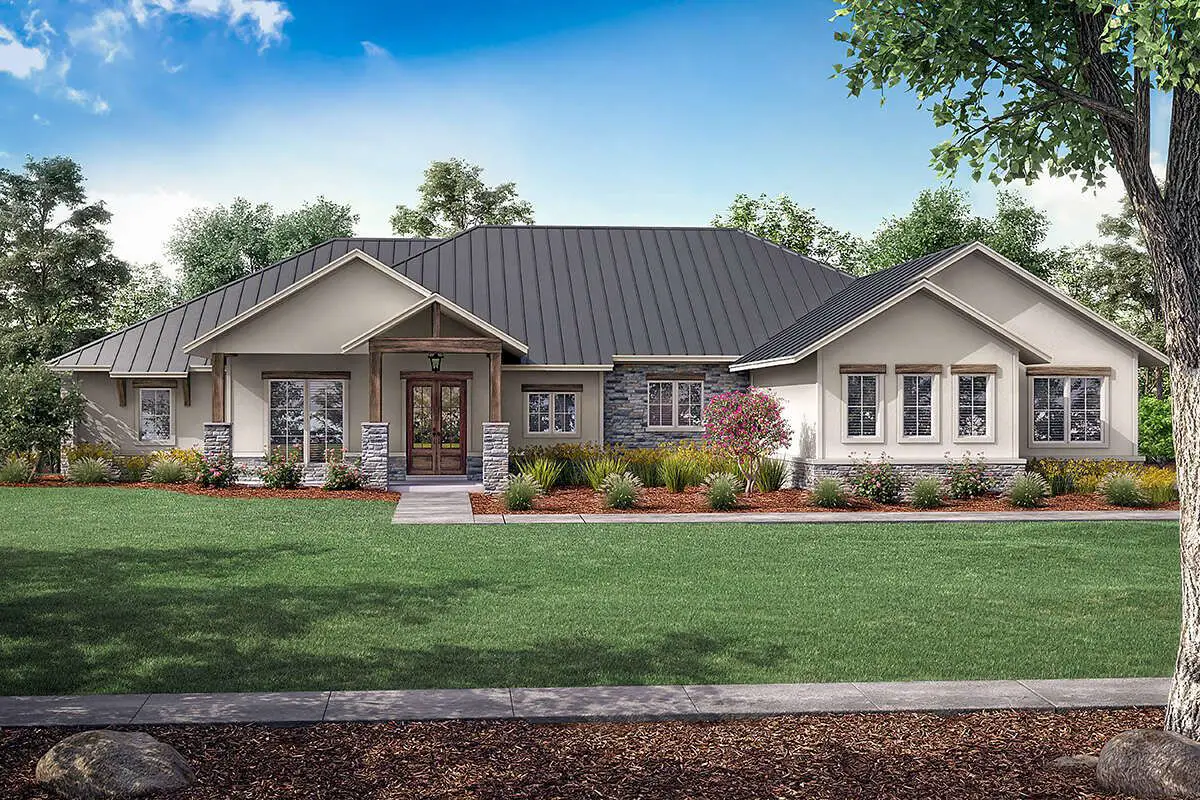This one-level modern farmhouse clocks in at about 2,974 sq ft, offering 3 bedrooms, 3 full baths, 1 half bath, and a 3-car side-entry garage. With split bedrooms, vaulted living, mudroom, study, and generous porches, it’s loaded with comfort and flexibility. 0
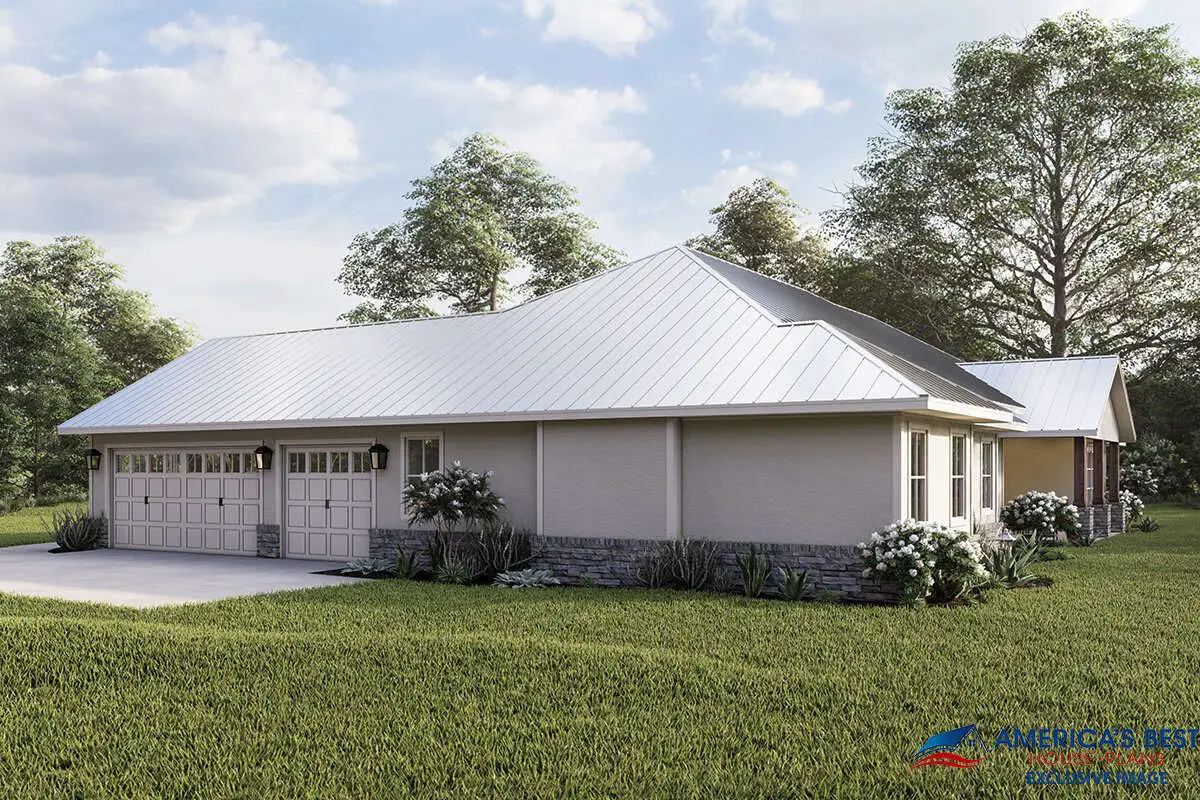
Exterior & Curb Presence
Wide front covered porch with warm beams, stacked stone accents, and board-and-batten siding make for serious farmhouse curb appeal. The roof has a 7:12 pitch, and overall dimensions are about 86′-8″ wide × 73′ deep. 1
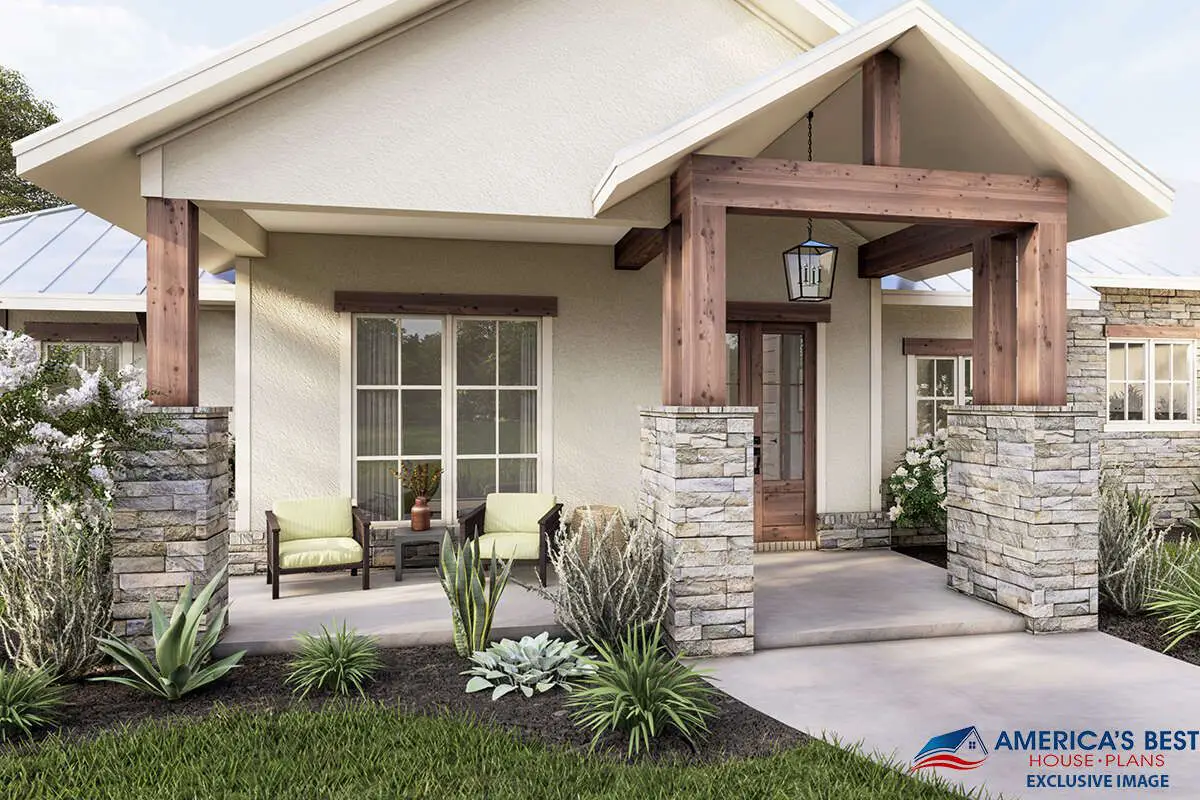
Open Living & Great Room Design
The foyer leads into a vaulted great room with a fireplace and built-ins, flowing into an open kitchen and dining area. Sliding doors open to the rear covered porch, blending indoor and outdoor living. 2
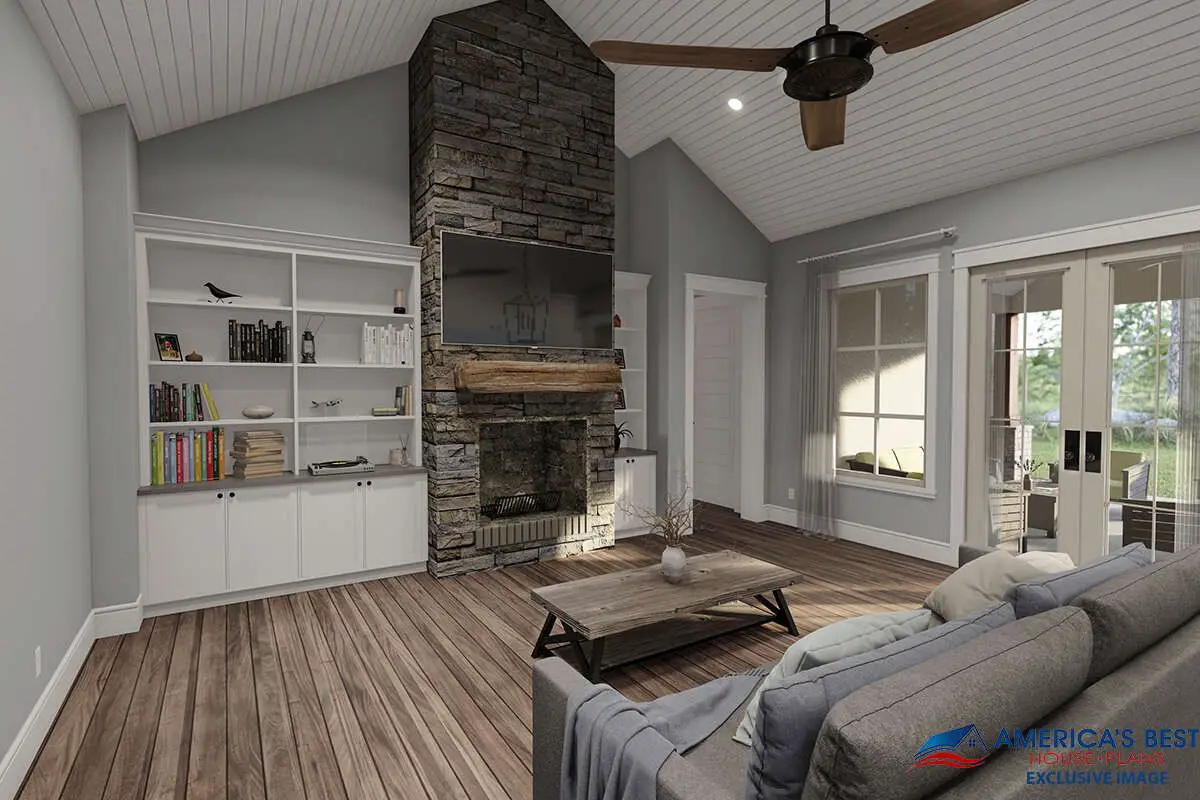
Kitchen & Service Zones
- Large kitchen island with prep/serving space
- Walk-in pantry adjacent to kitchen
- Butler’s pass-through to the dining area
- Direct access from garage via mudroom and utility spaces
These zones keep daily living smooth, especially with the flow from the garage to kitchen. 3
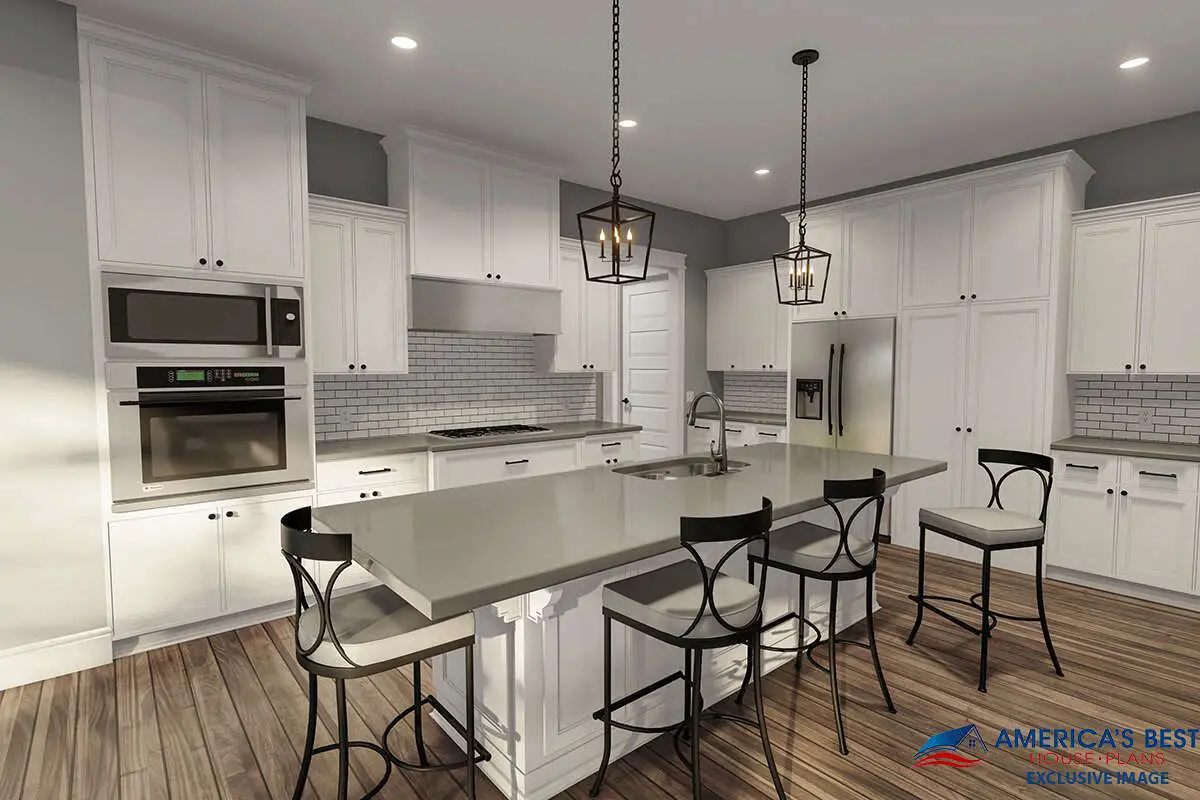
Master Suite & Split Layout
The master wing is tucked on one side for privacy. Inside: a generous bedroom, walk-in closet, and ensuite with double vanities, separate tub and shower, a compartmentalized toilet, and two linen closets. 4
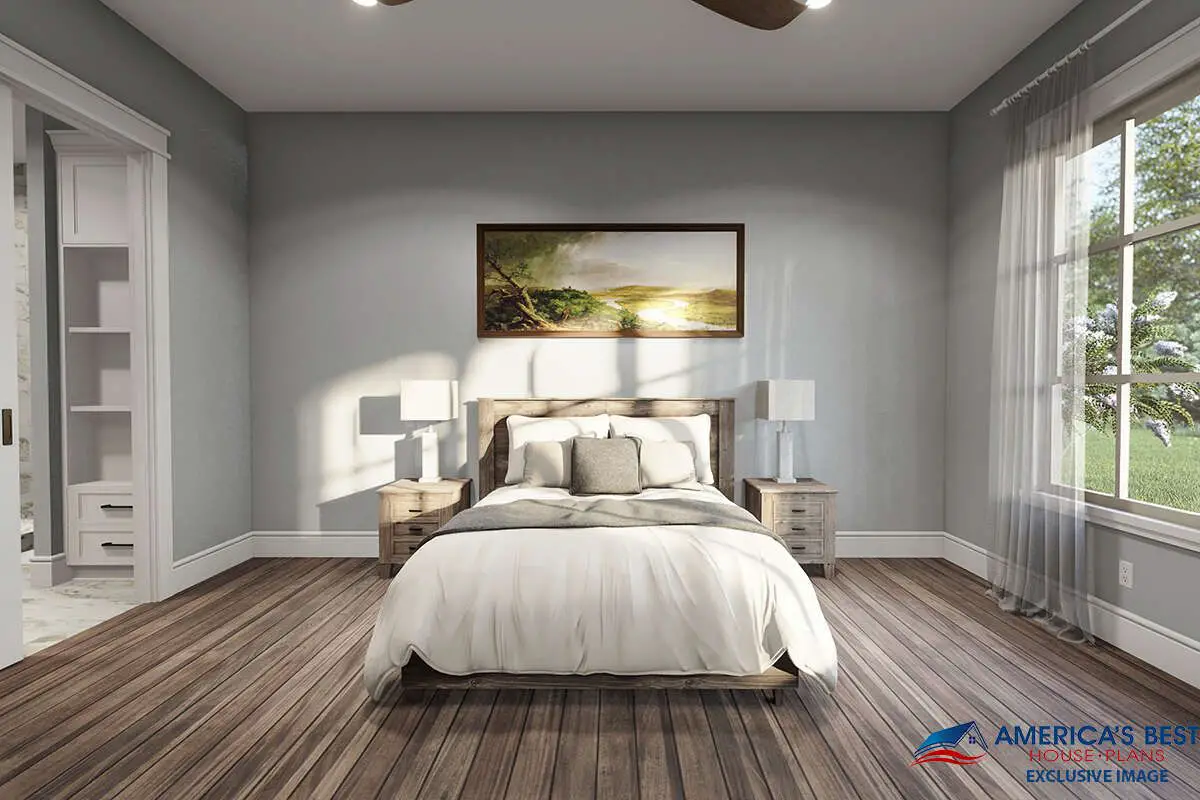
Secondary Bedrooms & Game / Flex Room
On the opposite side of the home, two secondary bedrooms each come with walk-in closets and private full baths. Near them is a large game room ideal for family time, teens, or as a study/homework zone. 5
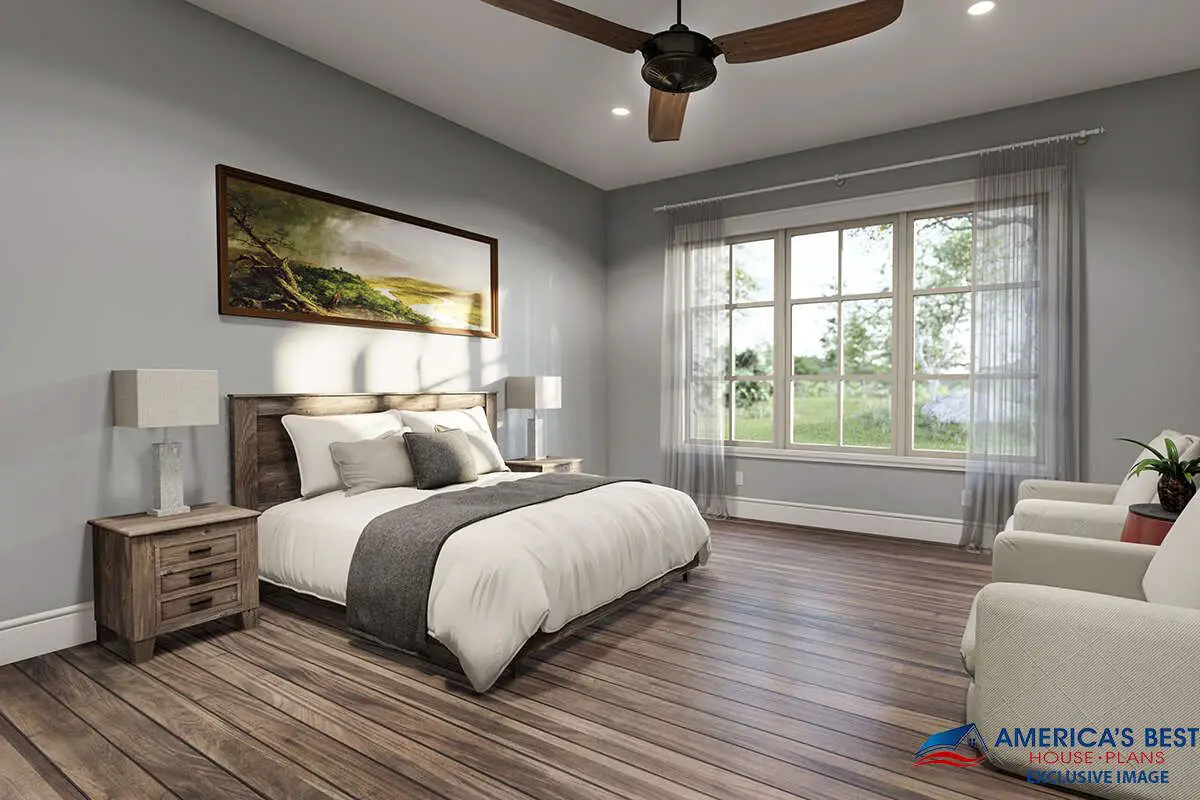
Porches & Outdoor Integration
Not just the front porch: there’s a vaulted rear covered porch that’s ready for outdoor kitchen setup or comfortable lounging. Great for all seasons. 6
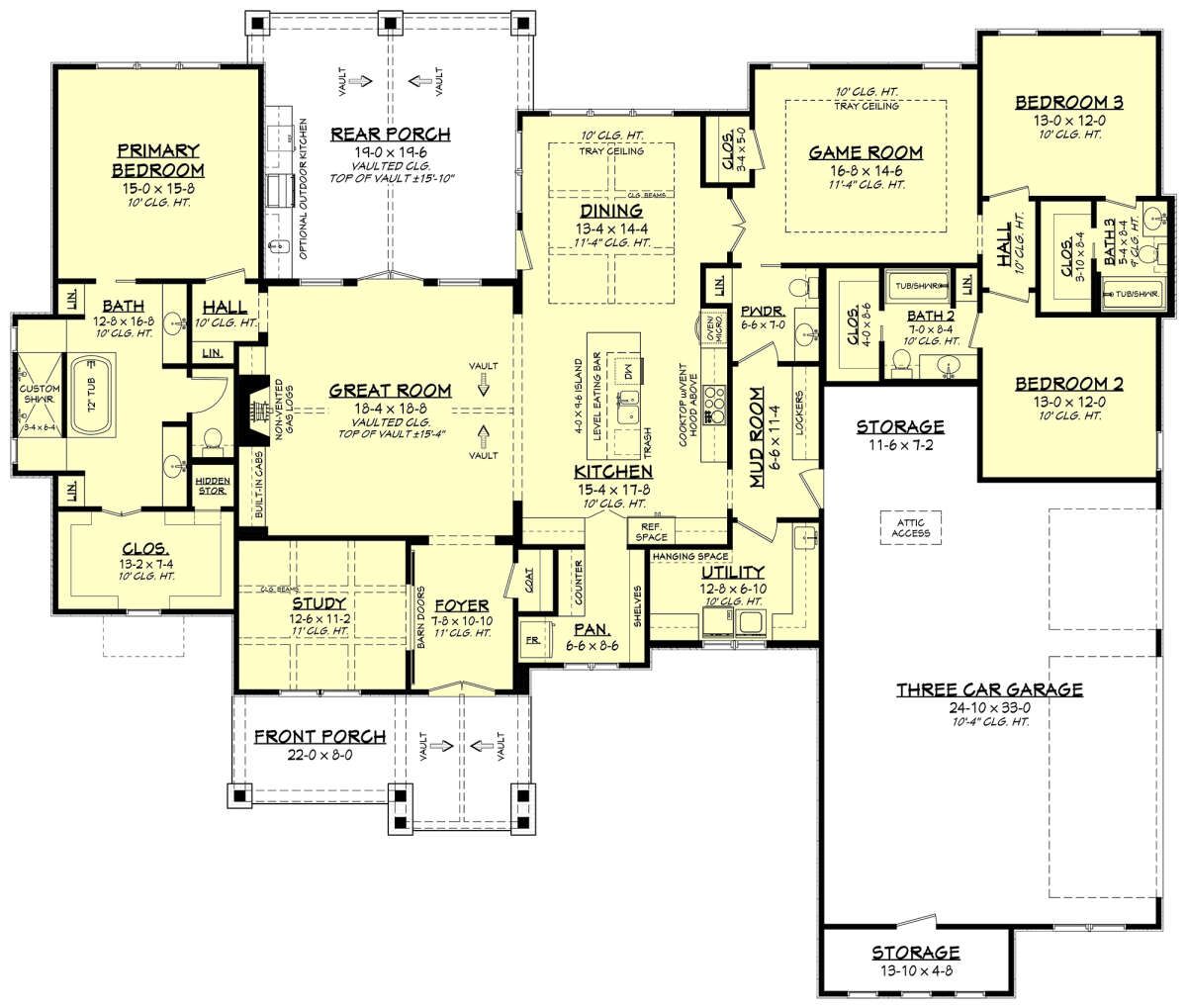
Quick Specs
| Feature | Detail |
|---|---|
| Heated Living Area | ~2,974 sq ft |
| Bedrooms | 3 |
| Bathrooms | 3 full + 1 half |
| Garage | 3-car, side-entry (~846 sq ft unheated) 7 |
| Stories | 1 |
| Width × Depth | 86′-8″ × 73′ |
| Ceiling Height | Main: 10′ across first floor 8 |
| Roof Pitch | 7:12 9 |
Estimated U.S. Build Cost (USD)
For a modern farmhouse of this size and detailing, construction costs in the U.S. often fall in the range of $175–$260 per sq ft. That gives a rough estimate of **$520K–$775K USD**, depending heavily on local labor, material choices, site conditions, and finish level. (This excludes cost of land, site prep, utilities, permits.)
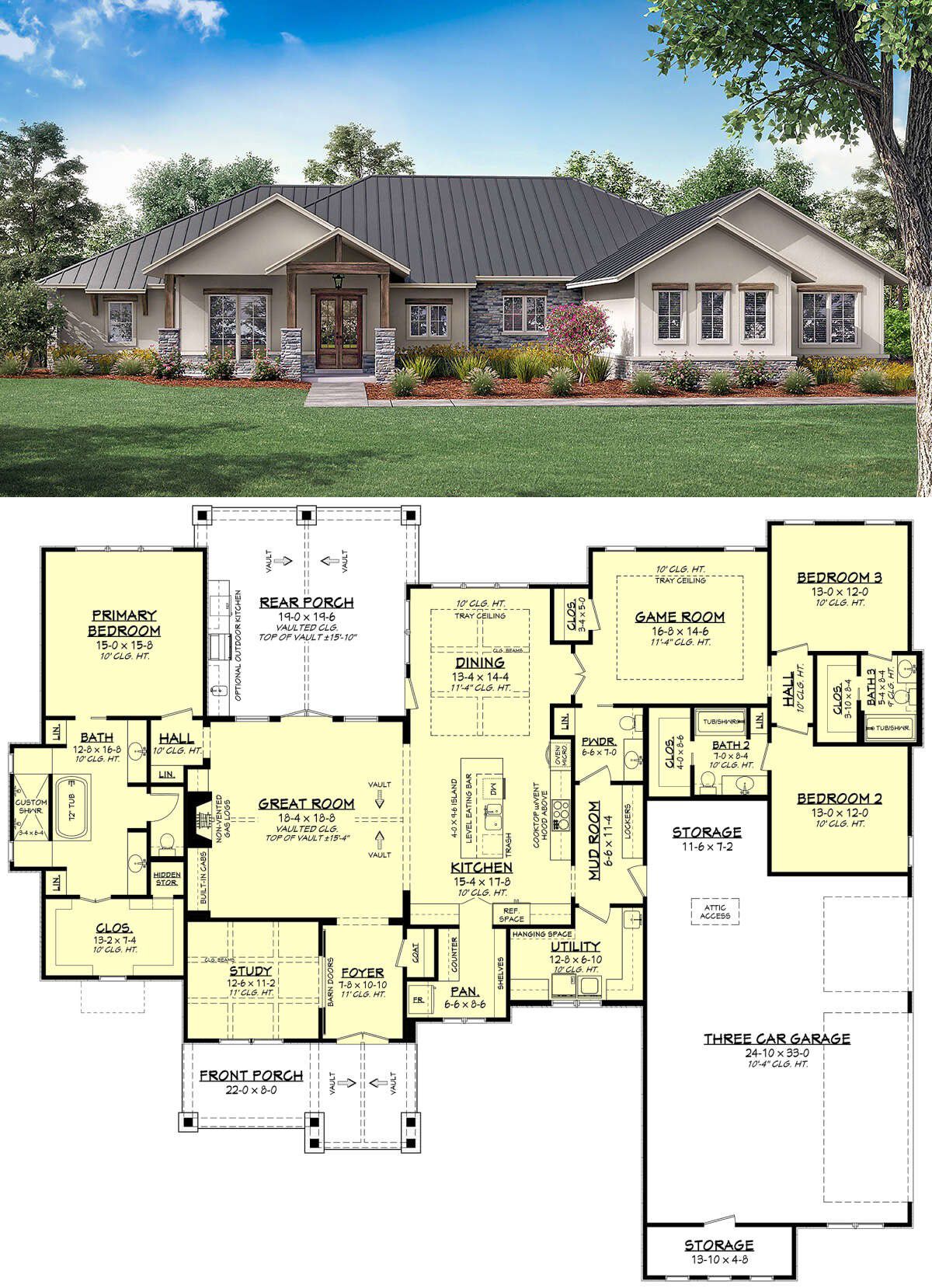
Why This Plan Is a Strong Contender
This plan strikes a smart balance: modest number of bedrooms but generous spaces to live, gather, and retreat. The split layout, versatile game room, and strong indoor-outdoor connection make it feel much larger than the numbers suggest. It’s elegant without excess, ready for both daily life and entertaining.
“`10

