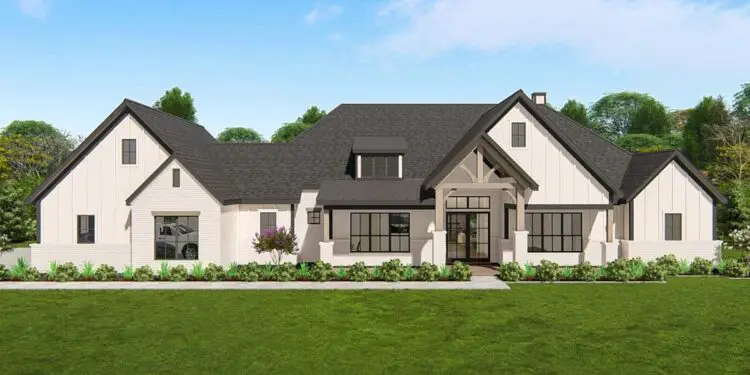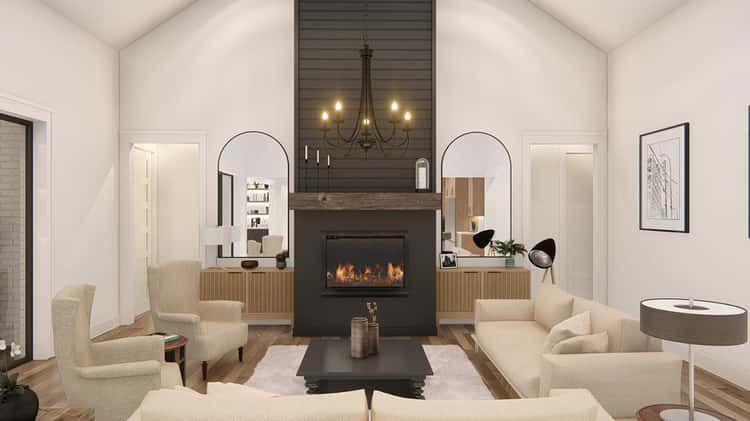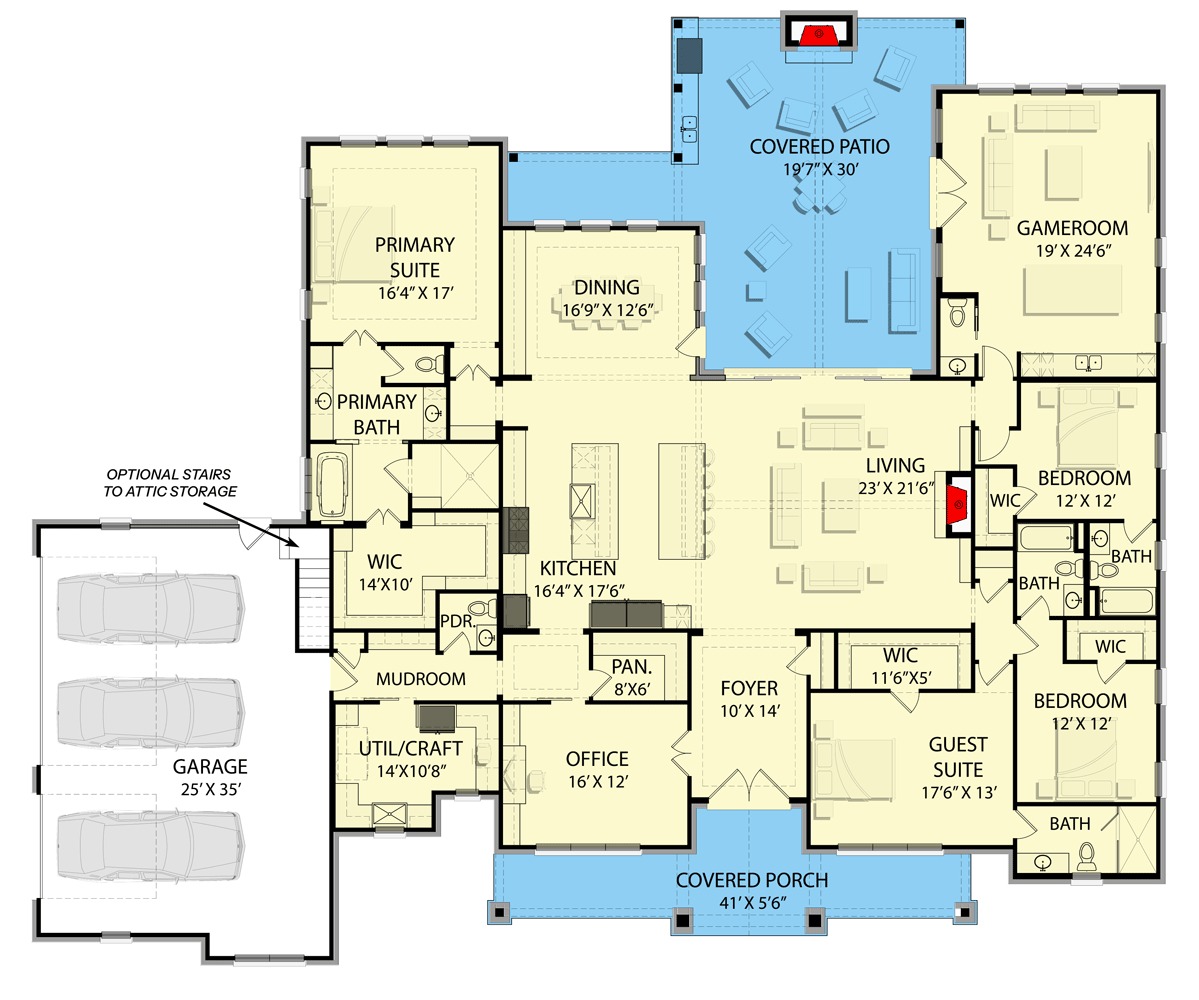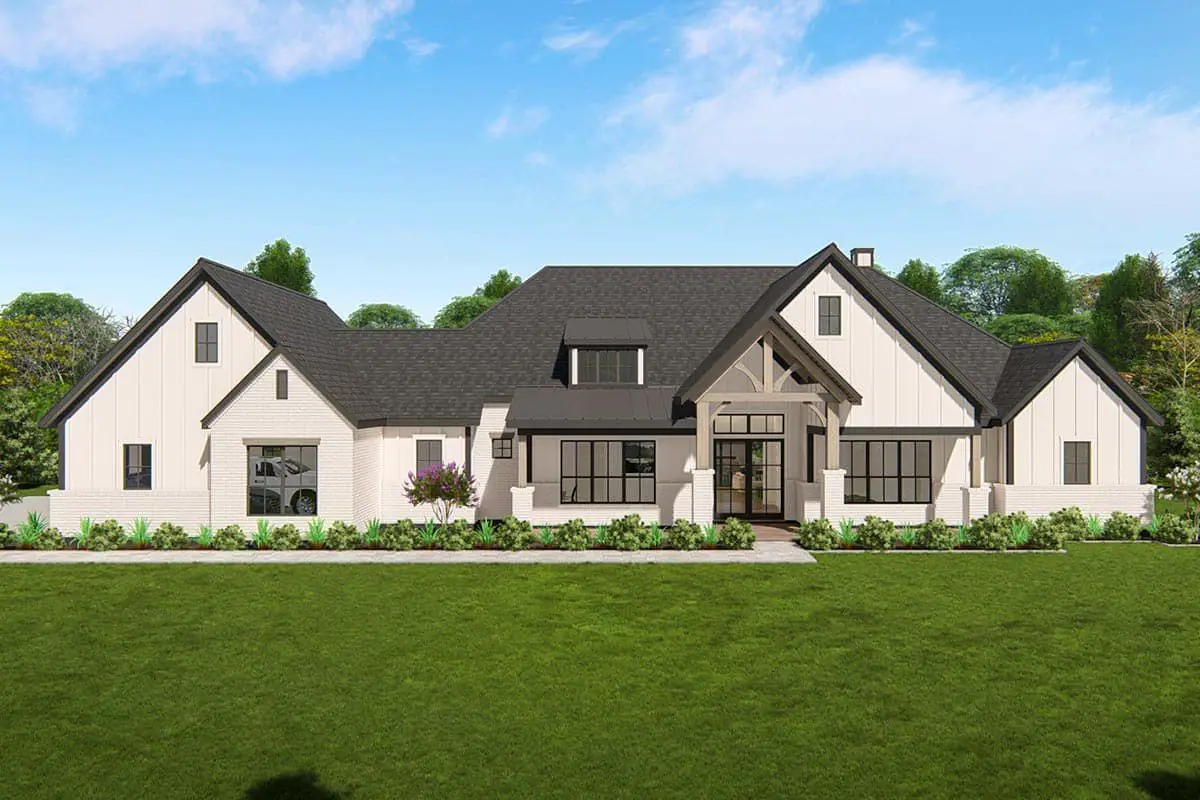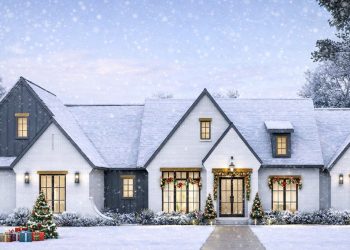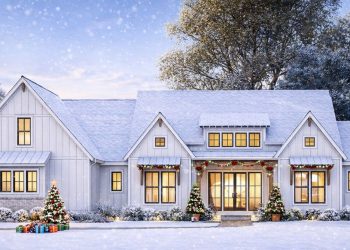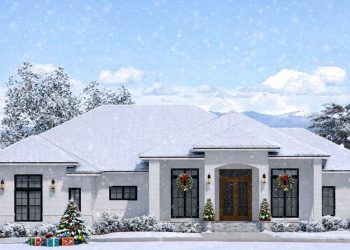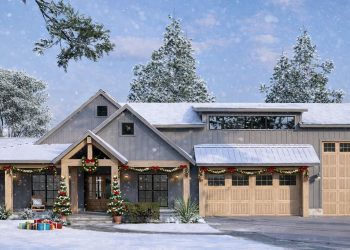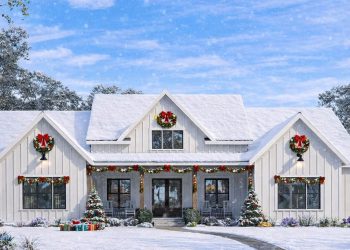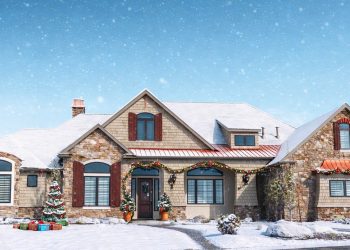This charming Craftsman-style home delivers about 2,540 sq ft of thoughtful single-level living. It includes 3 to 4 bedrooms, 2.5 to 3.5 baths, a dedicated home office, and a fun game room that keeps the casual vibes alive.
All wrapped in classic materials and a practical, family-friendly layout.
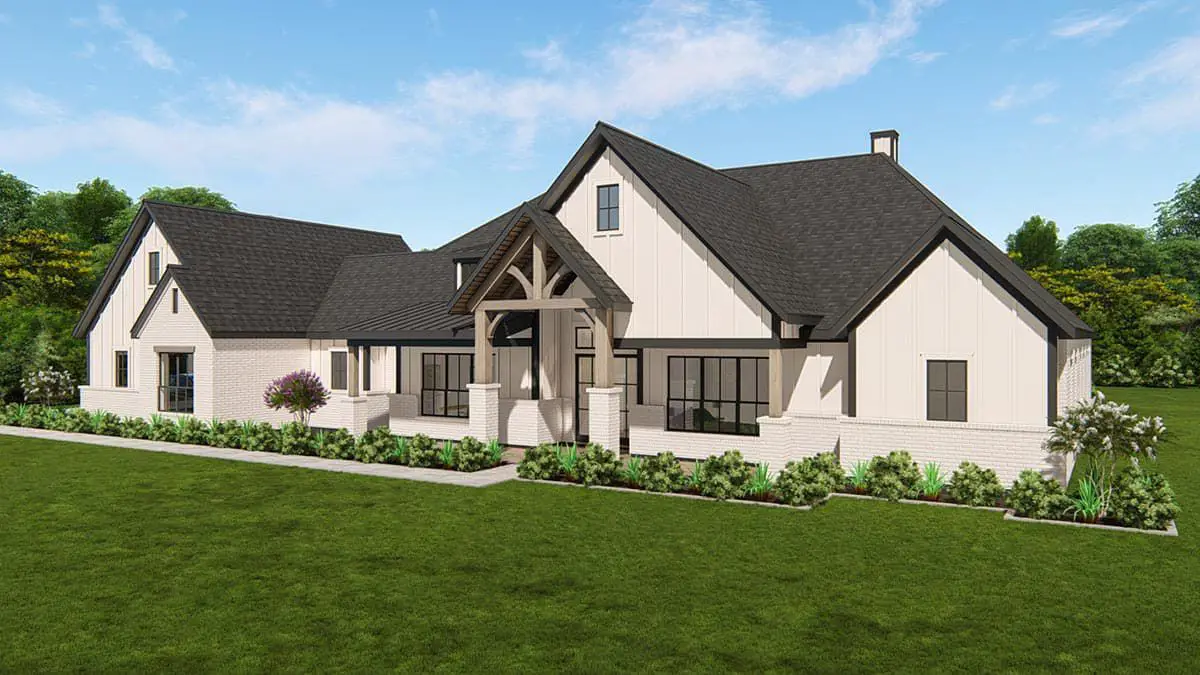
Curb Appeal & Exterior Welcome
The façade blends Craftsman character and contemporary touches: tapered columns, mixed siding, exposed rafters, and a covered front porch that invites you to linger. Large windows and clean lines balance charm with modern light.
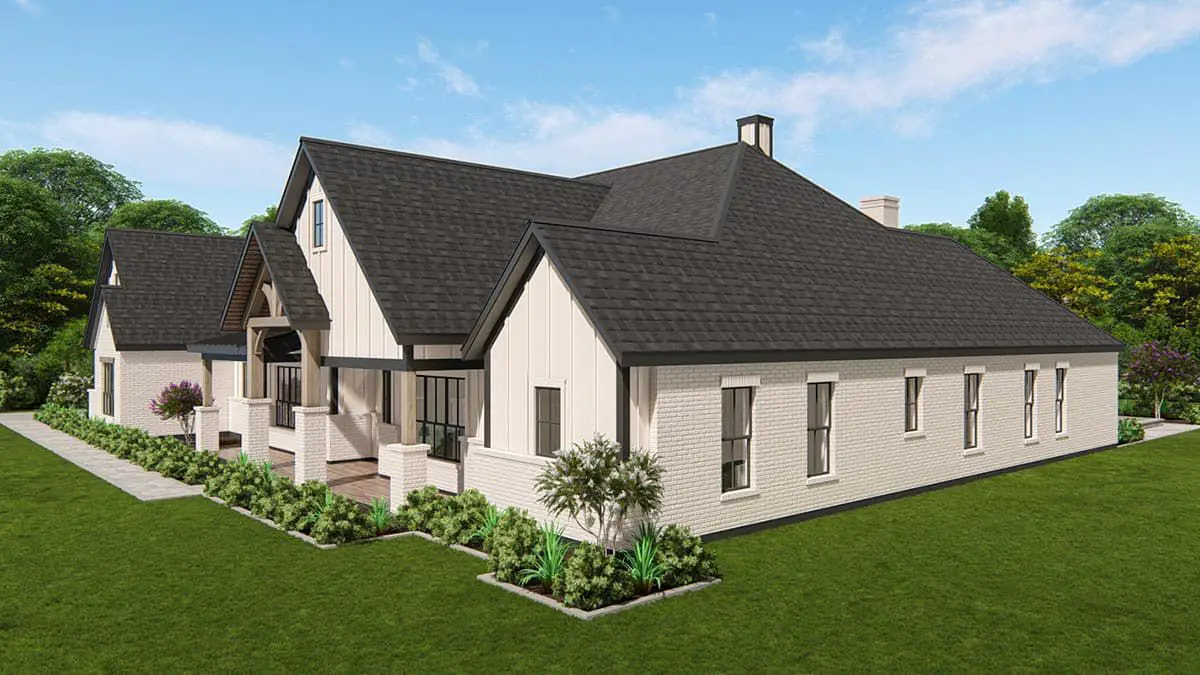
Heart of the Home
Step inside and the living, dining, and kitchen spaces unite under vaulted ceilings. Natural light floods in, and the open flow feels warm without losing definition.
The kitchen offers a generous island, walk-in pantry, and easy adjacency to the dining area for entertaining and everyday life.
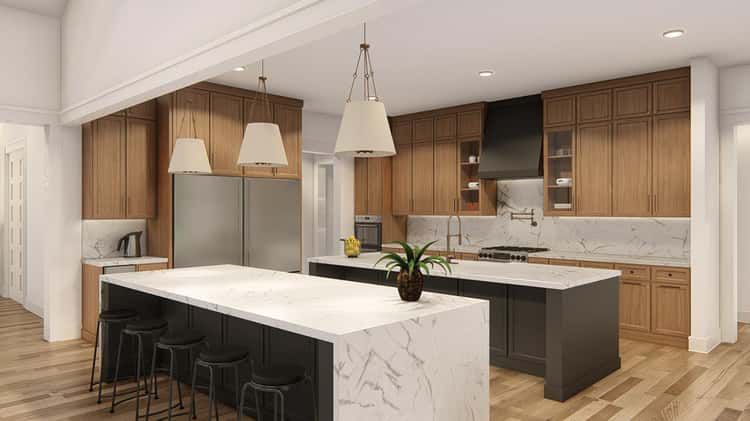
Office Where You Need It
Just off the foyer, the home office sits comfortably tucked away from main traffic. It’s a ready zone for focused work, remote learning, or quiet reflection without feeling disconnected from home life.
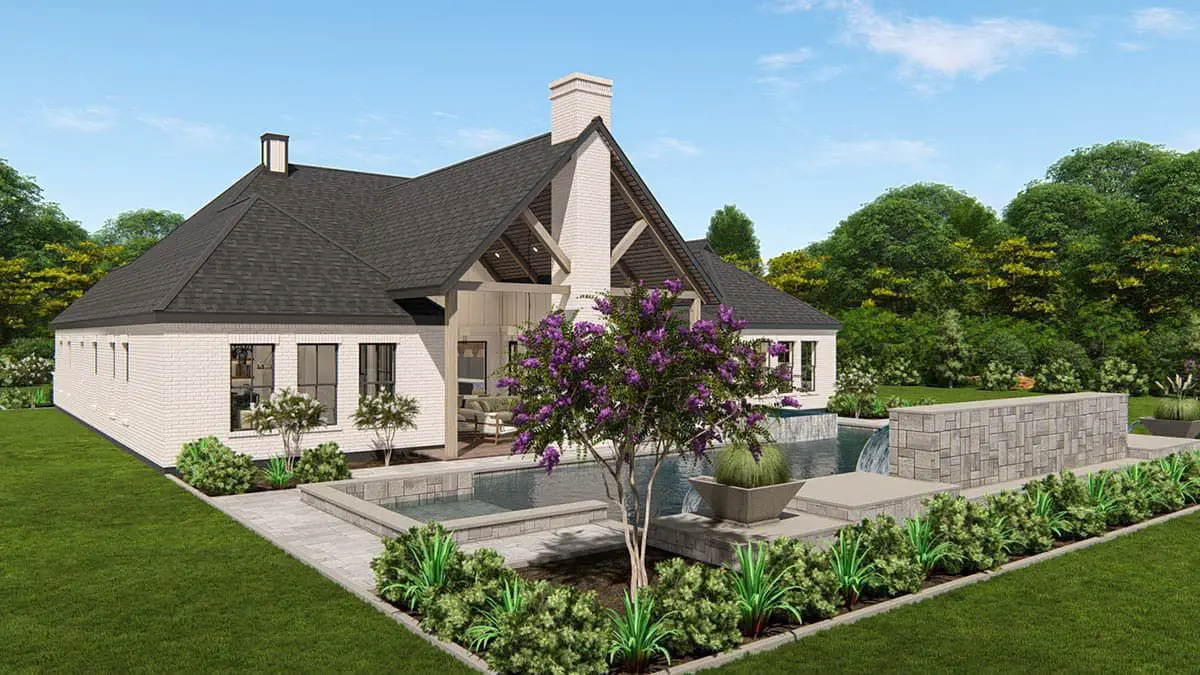
Private Suite & Secondary Bedrooms
The master wing offers privacy and comfort. Across the home, two (or optionally three) secondary bedrooms share well-designed bathrooms. The ends of the house maintain balance: privacy where desired, proximity where needed.
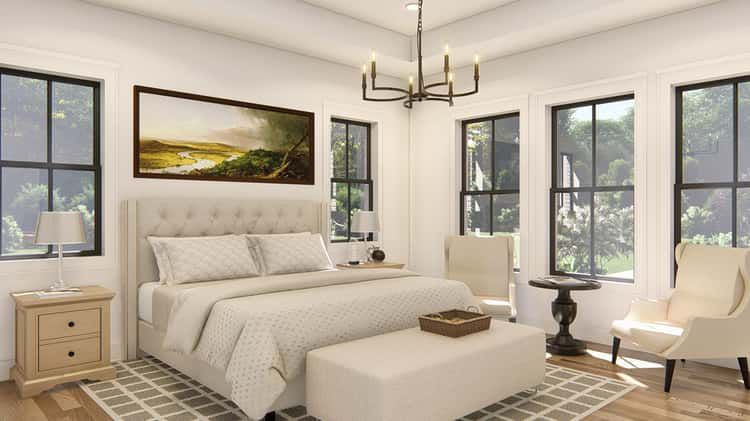
Game Room for Joy & Escape
The game room is a dedicated escape—perfect for movie nights, play, or hobbies. Positioned for convenience yet buffered to preserve quiet in other zones. It keeps fun from bleeding into every corner.
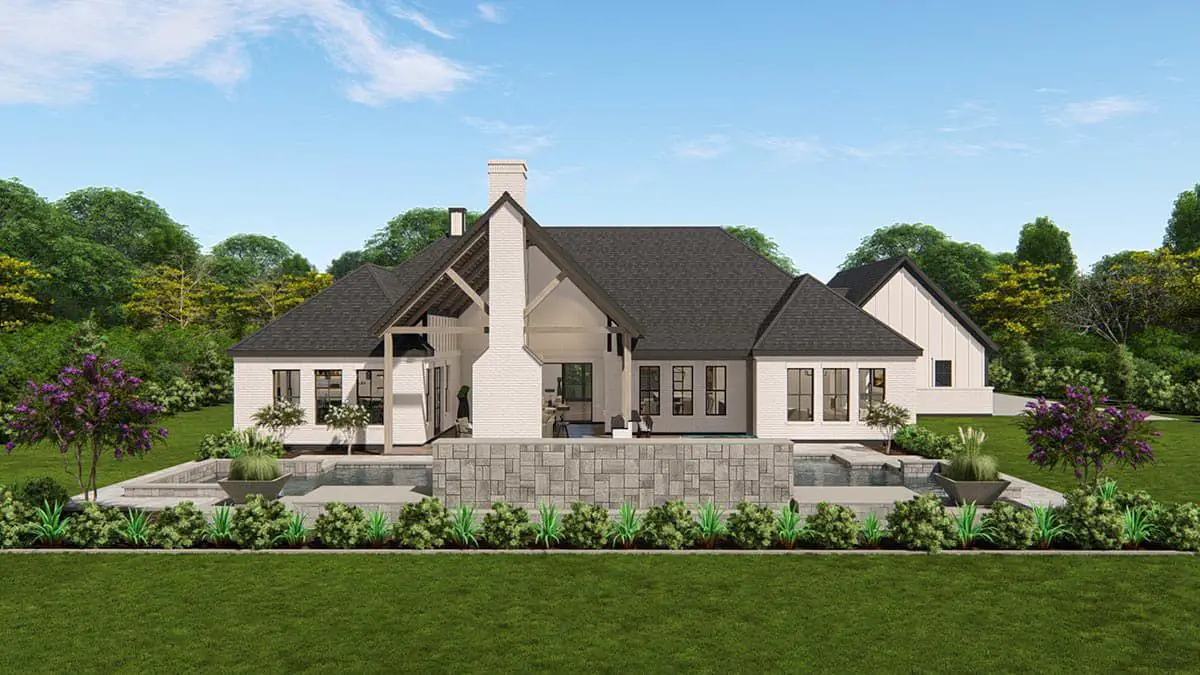
Practical Touches to Love
- Mudroom / Drop Zone: Perfect for backpacks, keys, and daily clutter—keeps the front-door mess out of the main areas.
- Walk-in Pantry: Because extra storage is never a regret.
- Flexible Floor Plan: Option to convert one bedroom or space to suit your future needs.
Quick Specs
| Feature | Detail |
|---|---|
| Heated Living Area | ~2,540 sq ft |
| Bedrooms | 3, option for 4 |
| Bathrooms | 2.5 to 3.5 (depending on configuration) |
| Stories | 1 |
| Special Rooms | Home office, game room, walk-in pantry, mudroom |
| Porches | Front covered porch + rear outdoor possibilities |
Estimated U.S. Build Cost (USD)
Given its size, single-level layout, and included extras, a well-finished version of this home might cost between $180–$260 per sq ft. That places your estimated build in the ballpark of **$457K–$660K USD**, depending on region, materials, and site conditions (land, utilities, and permits not included).
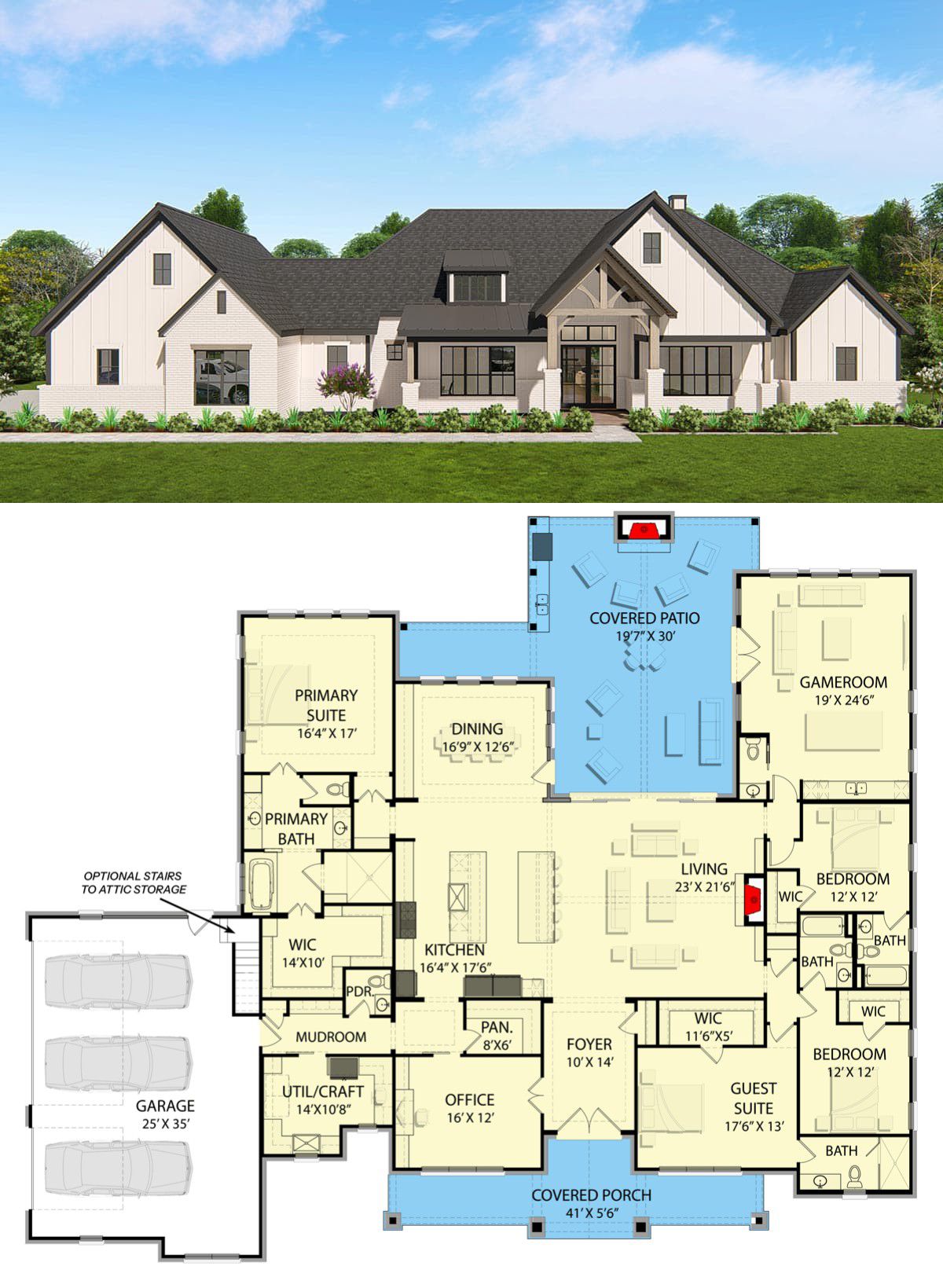
Why This Design Feels Right
It strikes a sweet balance between elegance and comfort. With a private office, fun game room, and flexible bedroom count—all in a single-story home—it’s ideal for families, future proofing, or anyone who wants thoughtful design without excess.

