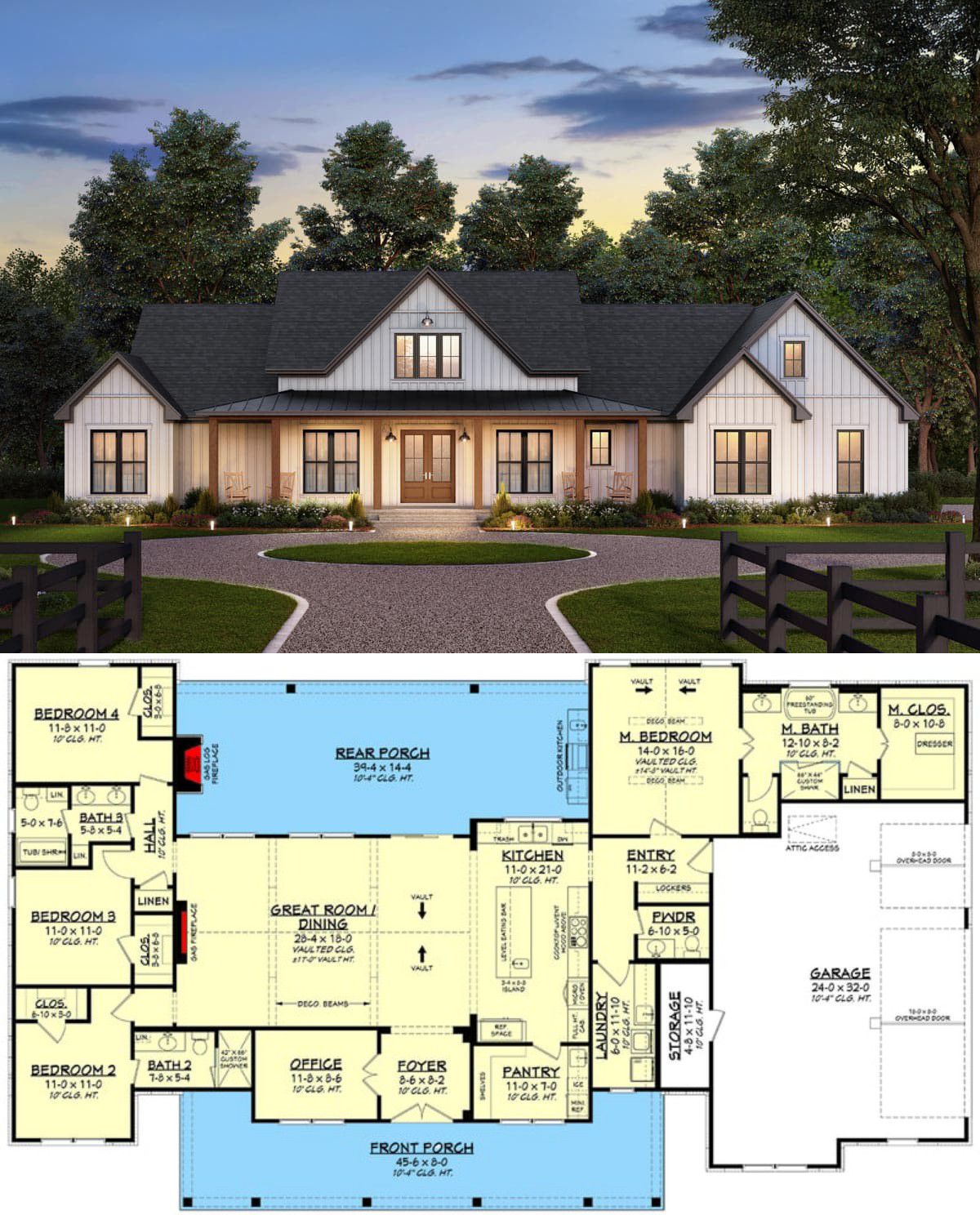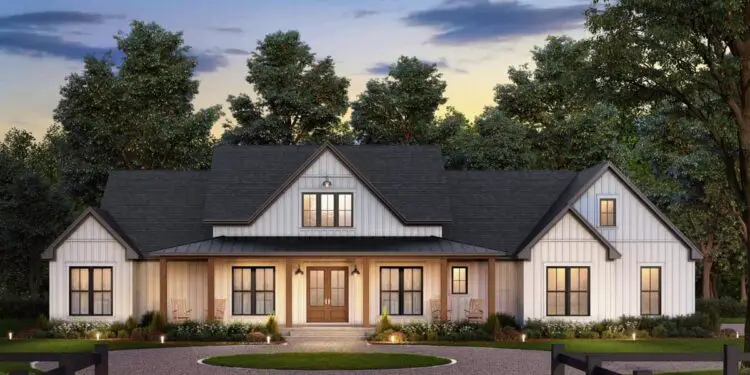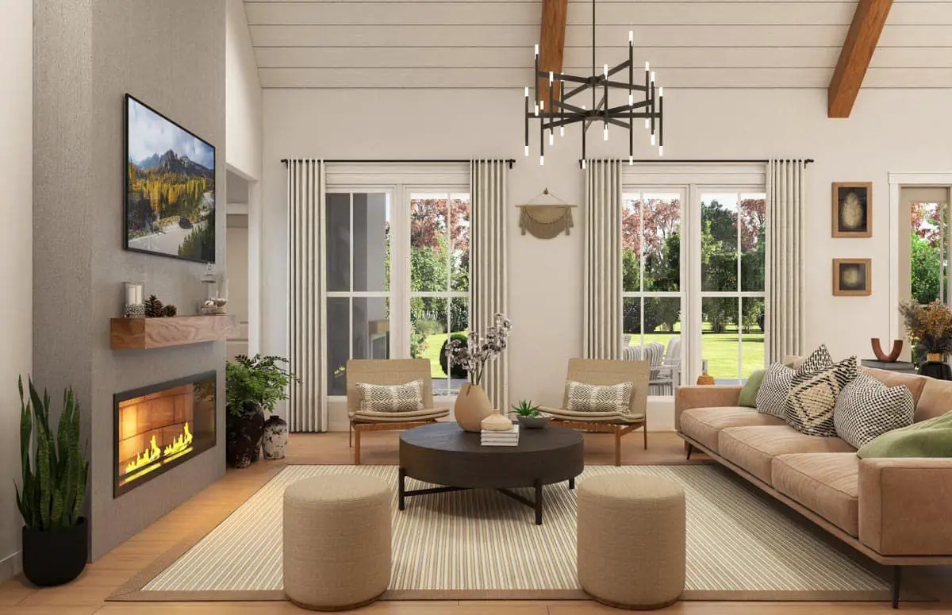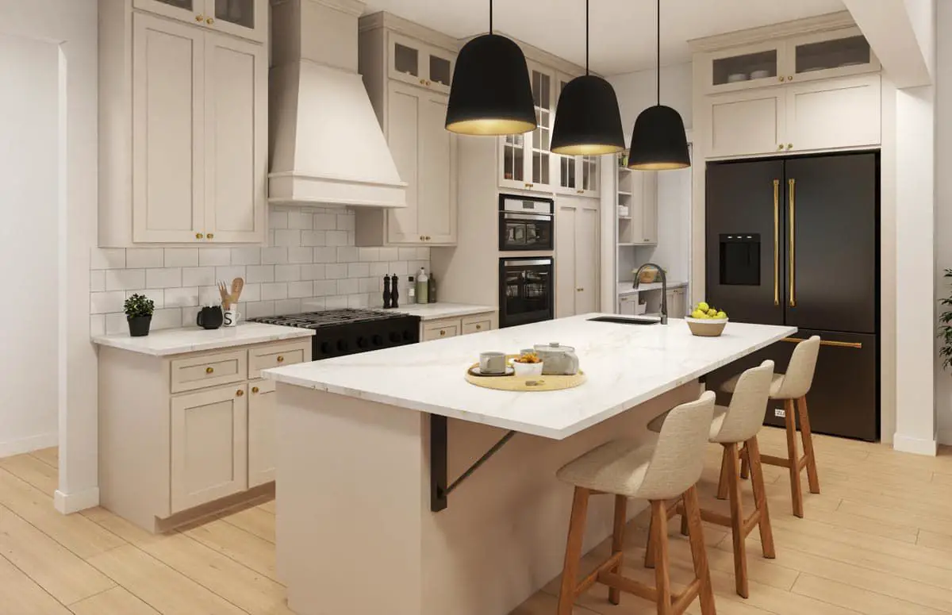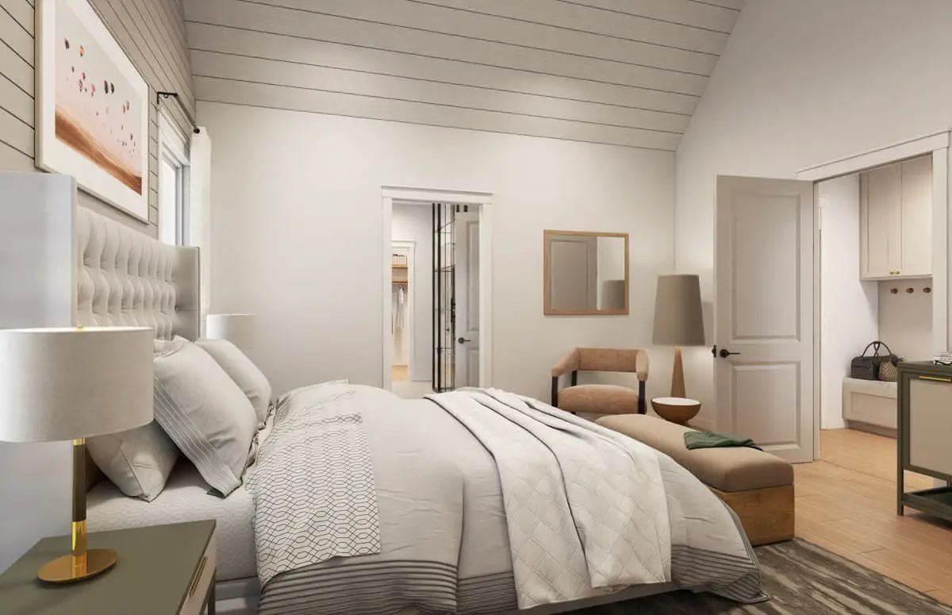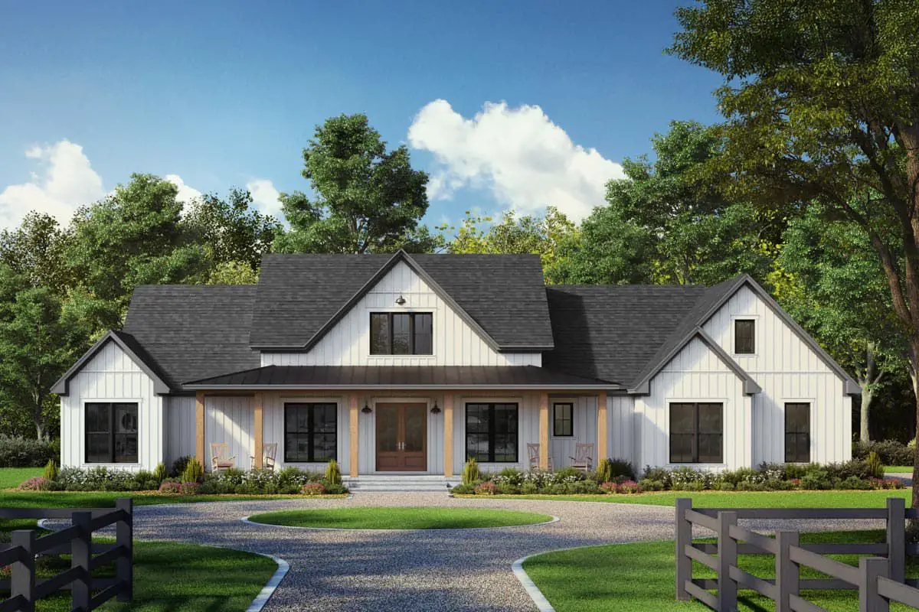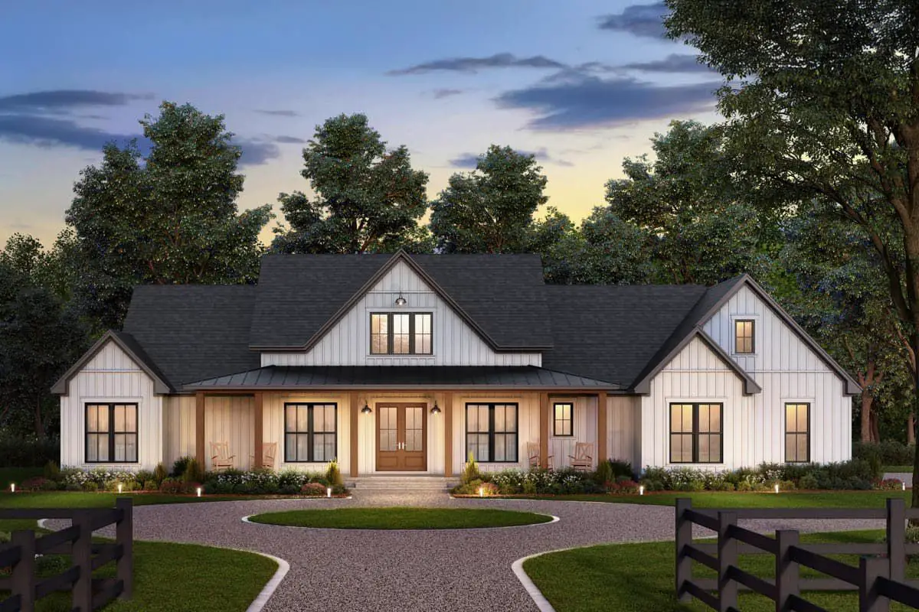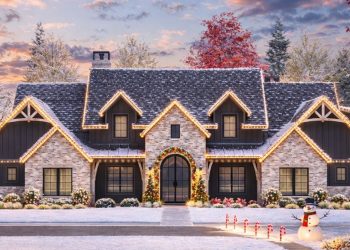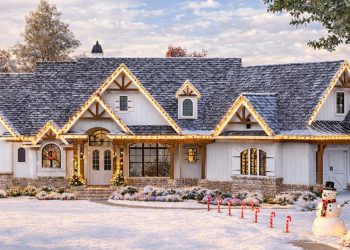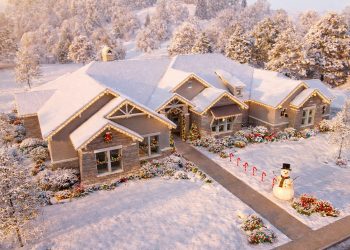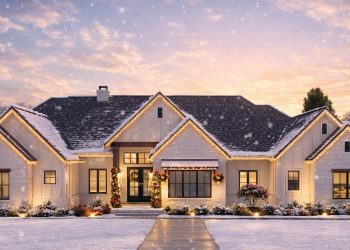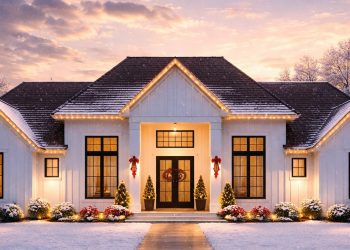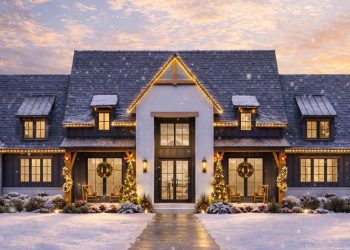This modern farmhouse strikes a balance between coziness and generous proportions. At ~2,500 sq ft, it offers 4 bedrooms, 3 full baths, and that eye-catching vaulted great room that gives the central living area real presence. Its layout supports both quiet family life and welcoming hospitality.
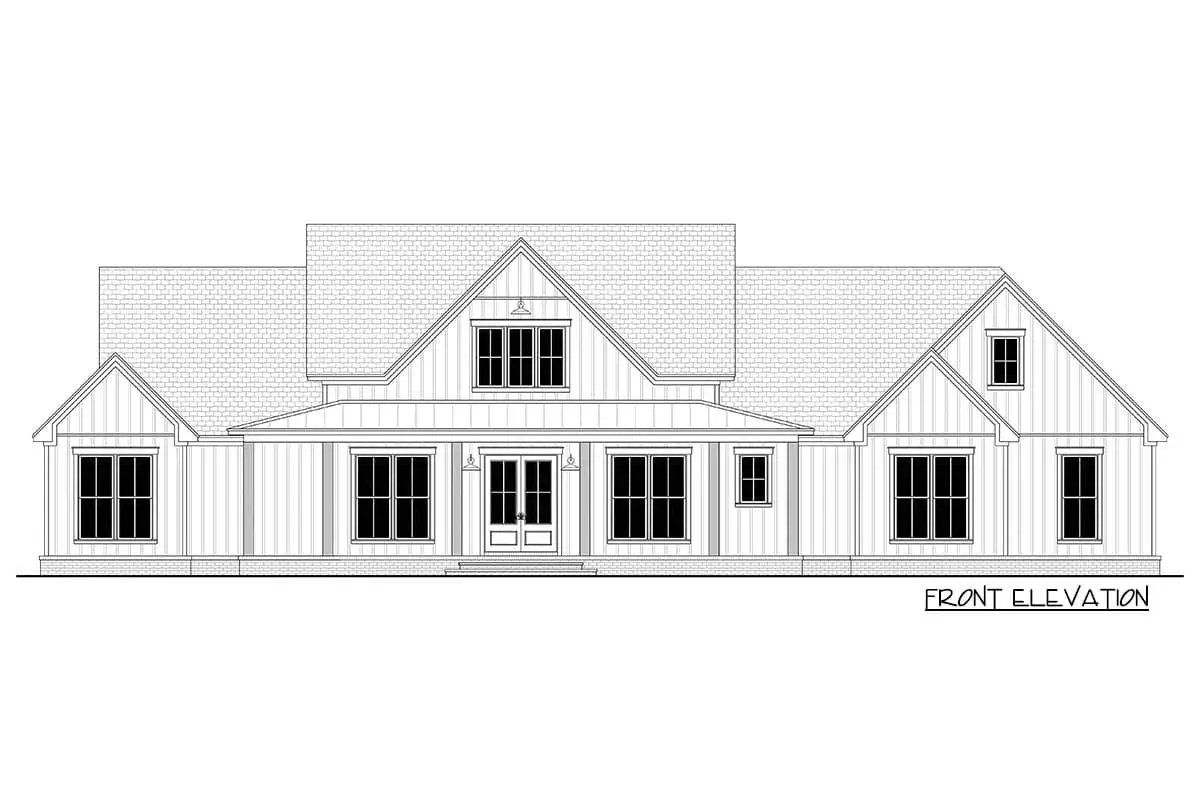
Curb & Entry That Feels Inviting
Clean lines, board-and-batten siding, and a covered entry give a warm first impression. The approach invites presence without excess—classic farmhouse elegance with a modern twist.
Vaulted Great Room at the Heart
The vaulted great room lifts the entire core of the home—drawing the eye upward, flooding the space with air and light, and creating drama. Anchored by a fireplace, it naturally becomes the primary gathering zone.
Kitchen & Dining Designed to Flow
The open connection among kitchen, dining, and great room makes entertaining feel effortless. The kitchen includes a central island with seating and clear paths to all adjacent spaces. The dining area is tucked but accessible—cozy enough for family dinners, open enough for guests.
Bedrooms & Private Zones
The master suite is quietly tucked away, with its own bath and closets. On the opposite side, three additional bedrooms share well-placed baths, giving both hosts and guests their own corners of comfort.
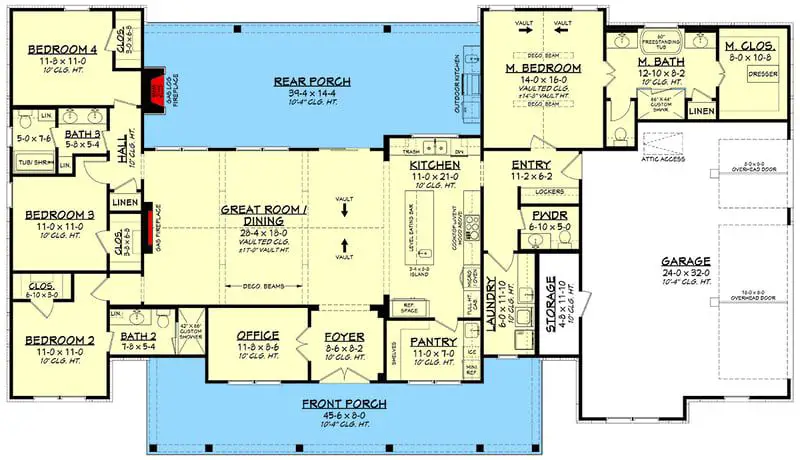
Bonus Spaces You’ll Use
- Flex / Office Room: Positioned near the entry, ideal for remote work, study, or creative space.
- Covered Patio / Porch: Extends your living outdoors—you’ll naturally spend time on this space in nice weather.
- Laundry / Mudroom: Accessible from the garage, it serves daily routines and keeps messes contained.
Quick Specs
| Feature | Detail |
|---|---|
| Heated Living Area | ~2,500 sq ft |
| Bedrooms | 4 |
| Bathrooms | 3 full |
| Stories | 1 |
| Garage | 2-car (likely side or rear entry) |
| Ceiling Heights | Main: 9′; Great Room: vaulted |
| Style | Modern Farmhouse |
Lifestyle Fit & Benefits
This plan offers warm party-style living without sacrificing private retreats. The vaulted ceiling brings expansiveness, while the layout preserves calm sleeping wings. It’s ideal for families that love to host but also value quiet sanctuaries.
Estimated U.S. Build Cost (USD)
For modern farmhouses of this scale and finish level, typical U.S. build costs range between $170–$245 per sq ft. Based on that, you’re likely looking at a construction cost in the ballpark of **$425K–$612K USD**, exclusive of land, utilities, and sitework.
Why This Plan Works Well
- Vaulted central space gives the home a light, open feel without unnecessary volume elsewhere.
- Clear separation between public and private zones respects everyday life.
- Outdoor living is built into the plan, not an afterthought.
- Flex/office space is smartly positioned for quiet work away from main noise paths.
