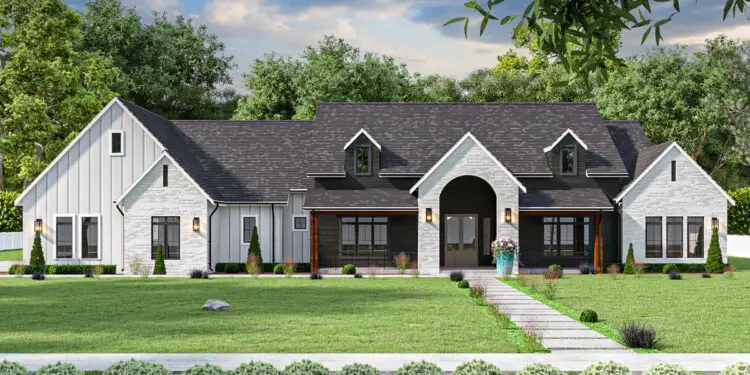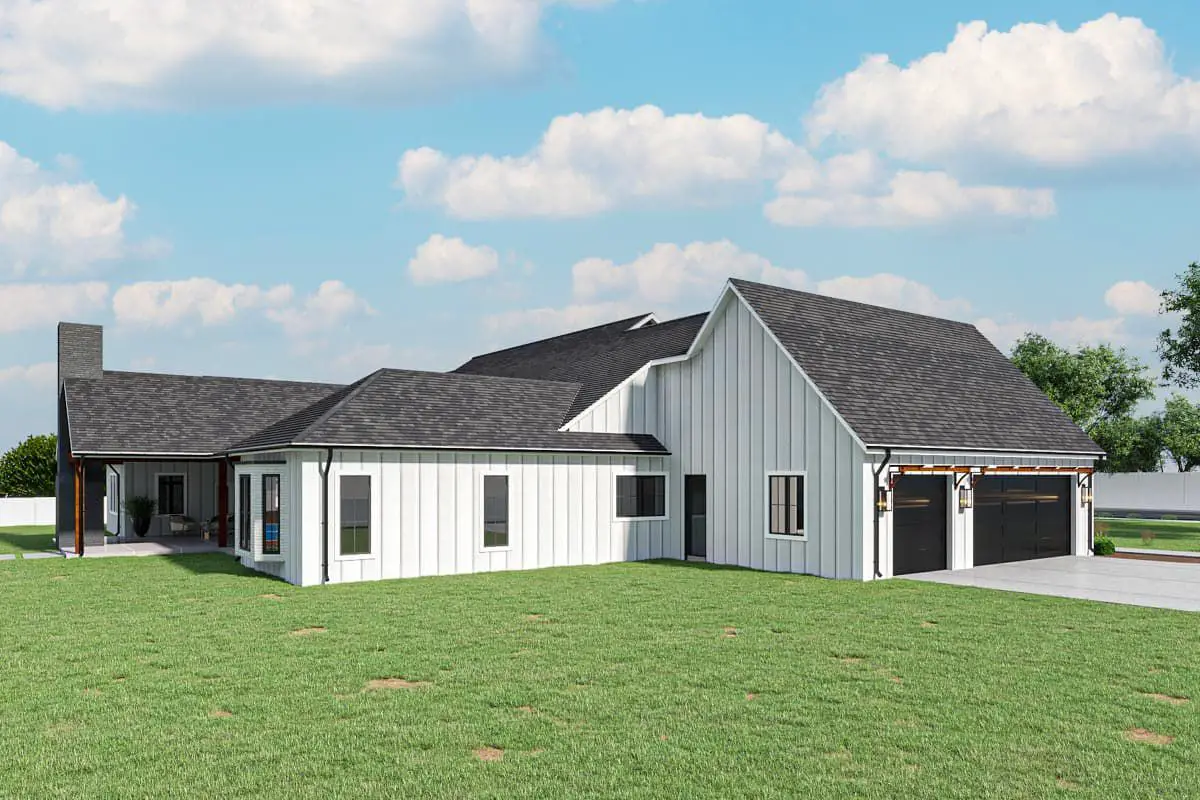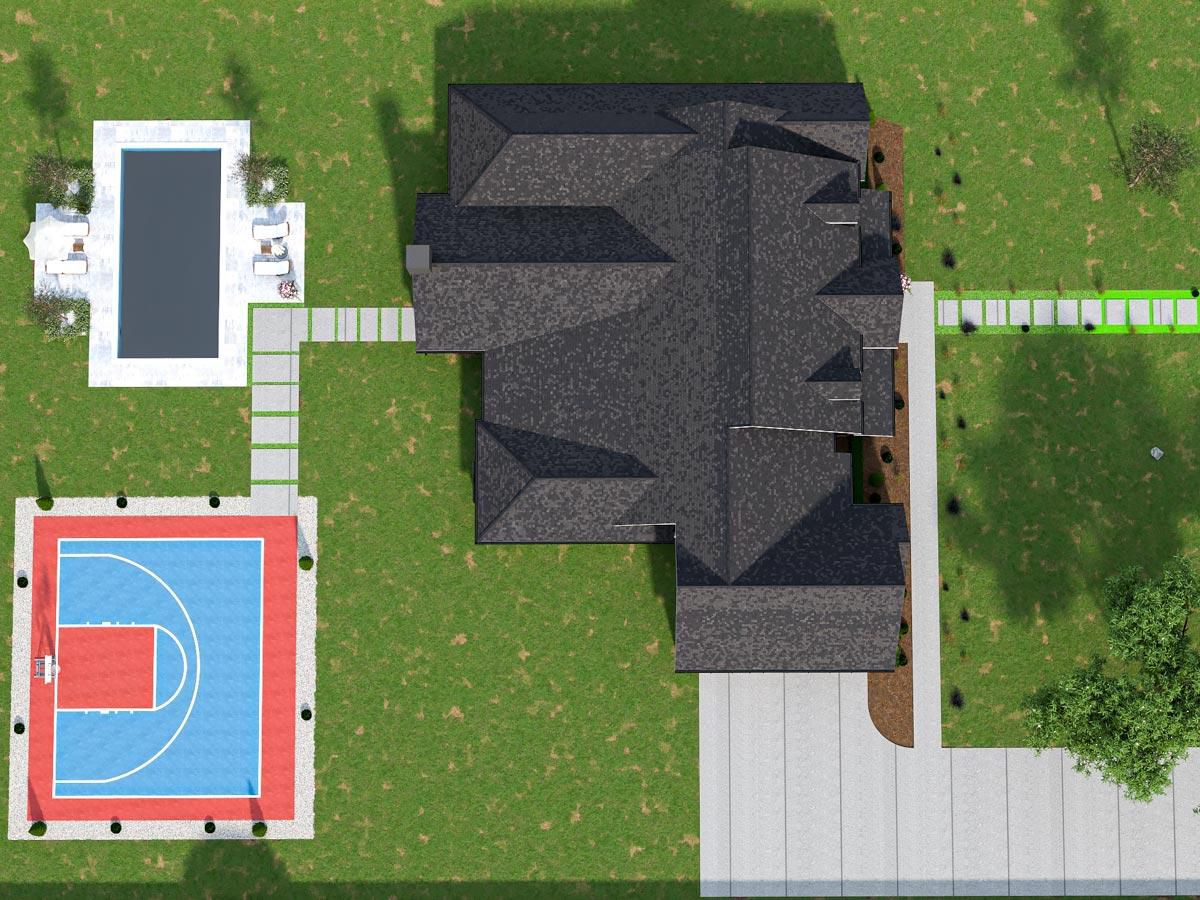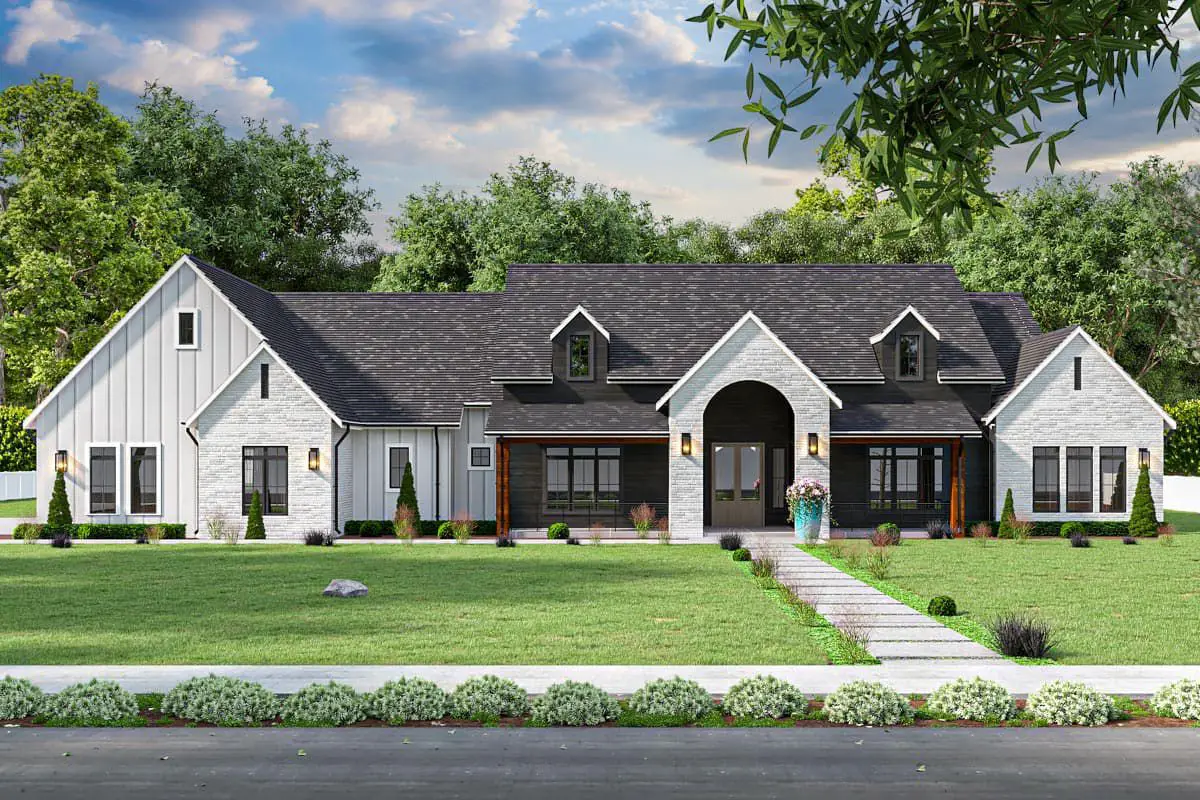This striking transitional-style farmhouse delivers about 4,187 sq ft in a single-level layout, with 4 bedrooms, 4 full bathrooms, plus 2 half baths.
A super-sized game room, generous outdoor patio, and a 3-car side-entry garage make this home both luxurious and livable. 0
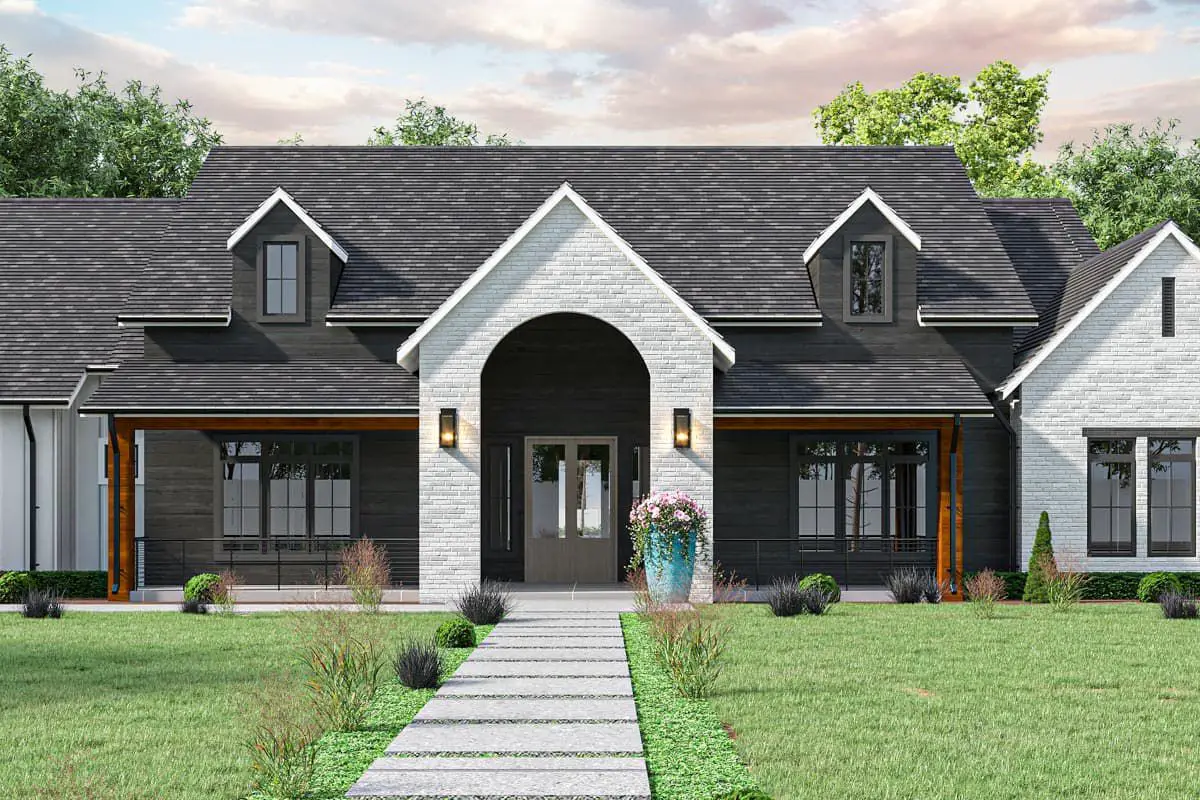
Exterior & Curb Appeal
The facade mixes materials—board-and-batten, clapboard, and brick—to achieve that modern farmhouse / transitional feel.
The roof pitch is dramatic (12:12), the exterior walls are 2×6 for a solid build, and the side-entry garage helps with clean driveway placement. 1
Big Open Gathering Spaces
- Great Room: Expansive and airy. The volume invites you inside and ties closely with the kitchen and dining for open, comfortable flow. 2
- Game Room: A large dedicated space for movies, games, or play—perfect if you want entertainment without noise leaking into bedrooms. 3
- Outdoor Patio: Covered patio (~842 sq ft) lets you extend living outdoors—great for entertaining, dining, or just relaxing in nature. 4
Private Spaces & Bedroom Layout
Bedrooms follow a split layout to enhance privacy. The master suite and other bedrooms are placed apart so family, guests, or kids each have their own zone without crossing paths unnecessarily. 5
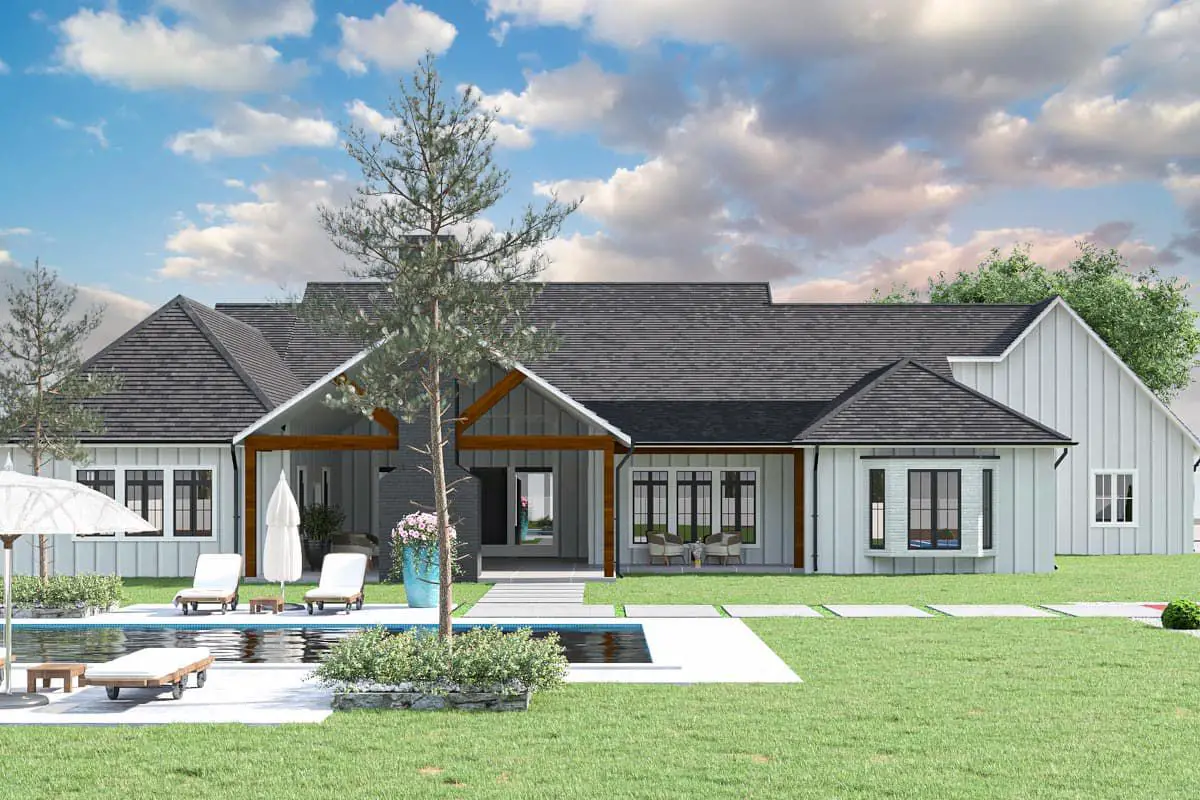
Kitchen, Pantry & Mudroom Flow
The kitchen is complemented by a butler-style walk-in pantry and a mudroom that routes traffic cleanly from garage to home. These flow-enhancing features make daily tasks easier and mess more manageable. 6
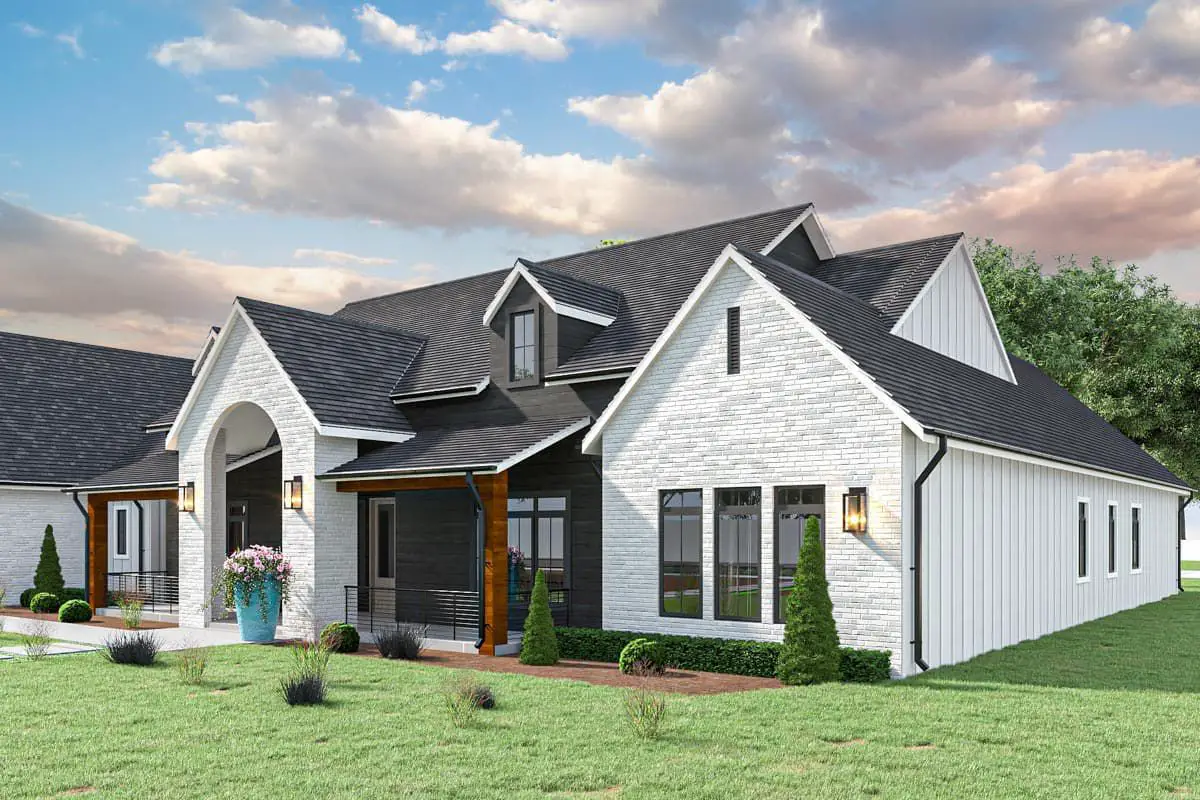
Garage & Storage
The 3-car side-entry garage (~814 sq ft) includes space for storage, a mechanical room, and closet space. Stairs to unfinished attic space above give future expansion potential. 7
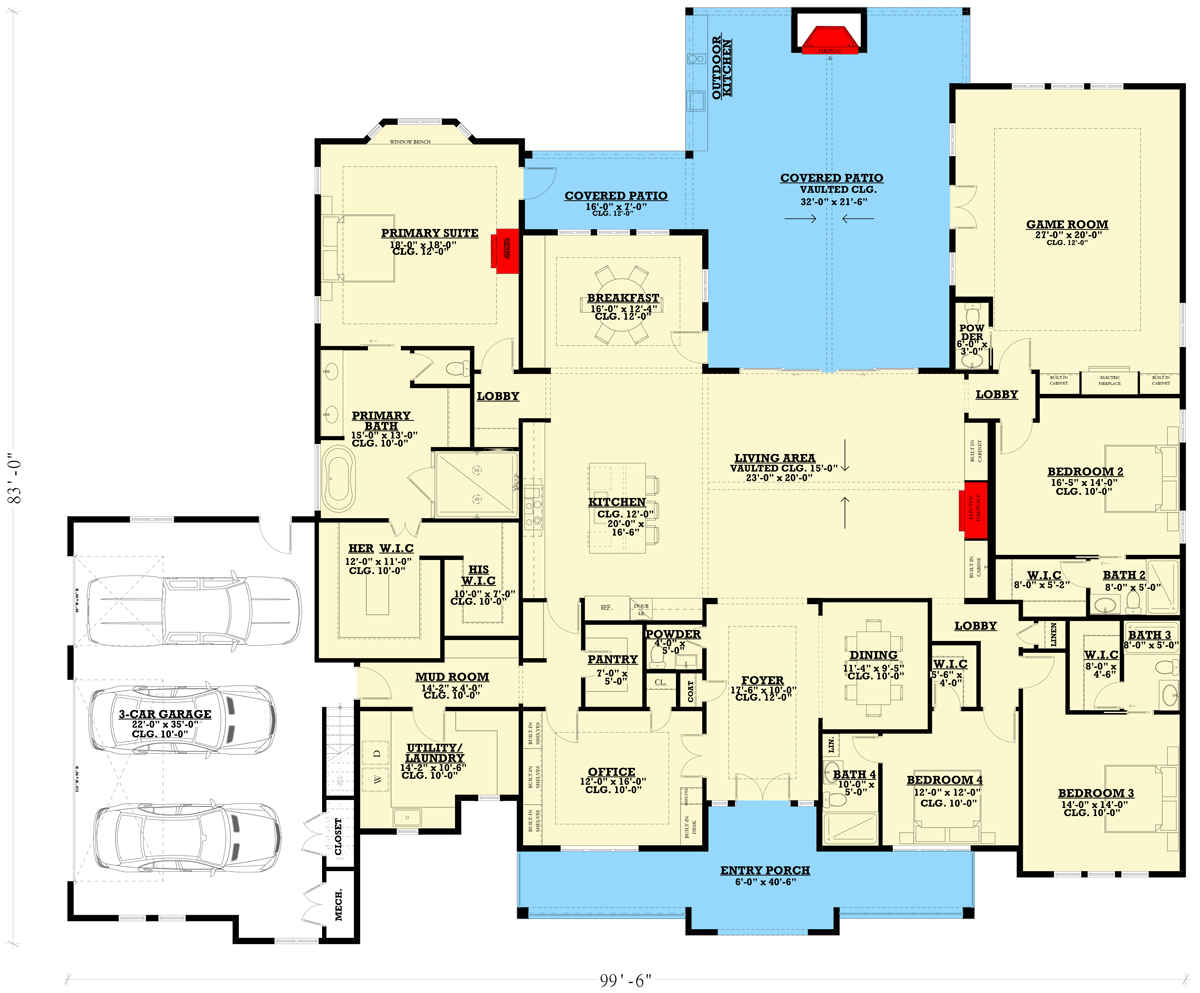
Quick Specs
| Feature | Detail |
|---|---|
| Total Heated Area | 4,187 sq ft |
| Porch & Patio | Front porch ~300 sq ft; Covered patio ~842 sq ft |
| Bedrooms | 4 |
| Bathrooms | 4 full, 2 half |
| Garage | 3 cars, side entry (~814 sq ft) |
| Exterior Walls | 2×6 framing |
| Width × Depth | ≈ 99′-6″ × 83′-0″ |
| Roof Pitch | Primary 12:12 |
Lifestyle & Benefits
- Entertainer’s ideal—with large gathering spaces, game room, and outdoor options.
- Privacy when you need it—split bedroom layout keeps retreat areas quiet.
- Room to grow—attic space above garage gives you flexibility later.
- Durable structure—with 2×6 walls and steep roofs, it weathers well.
Estimated U.S. Build Cost (USD)
With premium size, finish potential, and design features, you’re likely looking at around $200–$300 per sq ft depending on local material & labor costs. That places this home’s construction somewhere between **$837,000 – $1,256,000 USD**, not including land, site work, or extra permits.
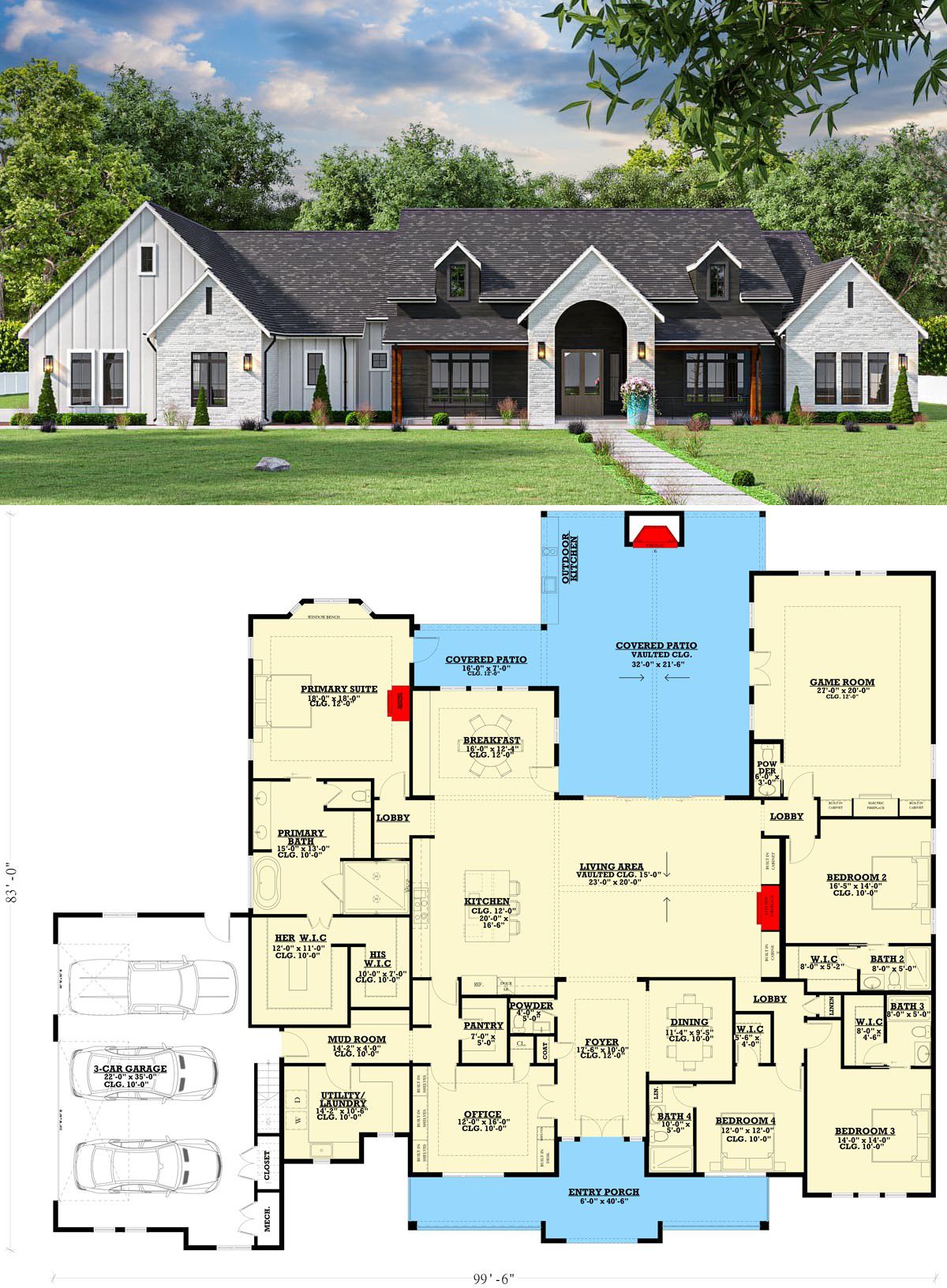
Why This Home Feels Special
Because it brings luxury and function together without going overboard. Big spaces that feel grand but still warm. Rooms built for gathering *and* rest. A design that gives you beauty, flexibility, and the room to breathe—every day.

