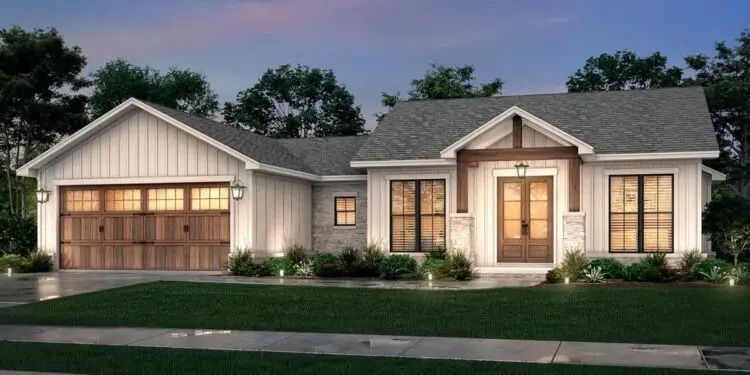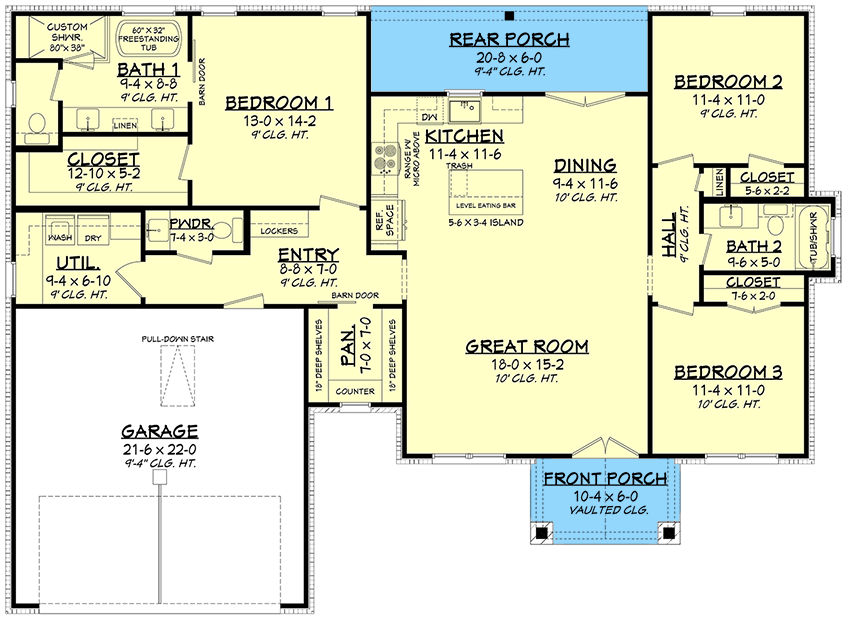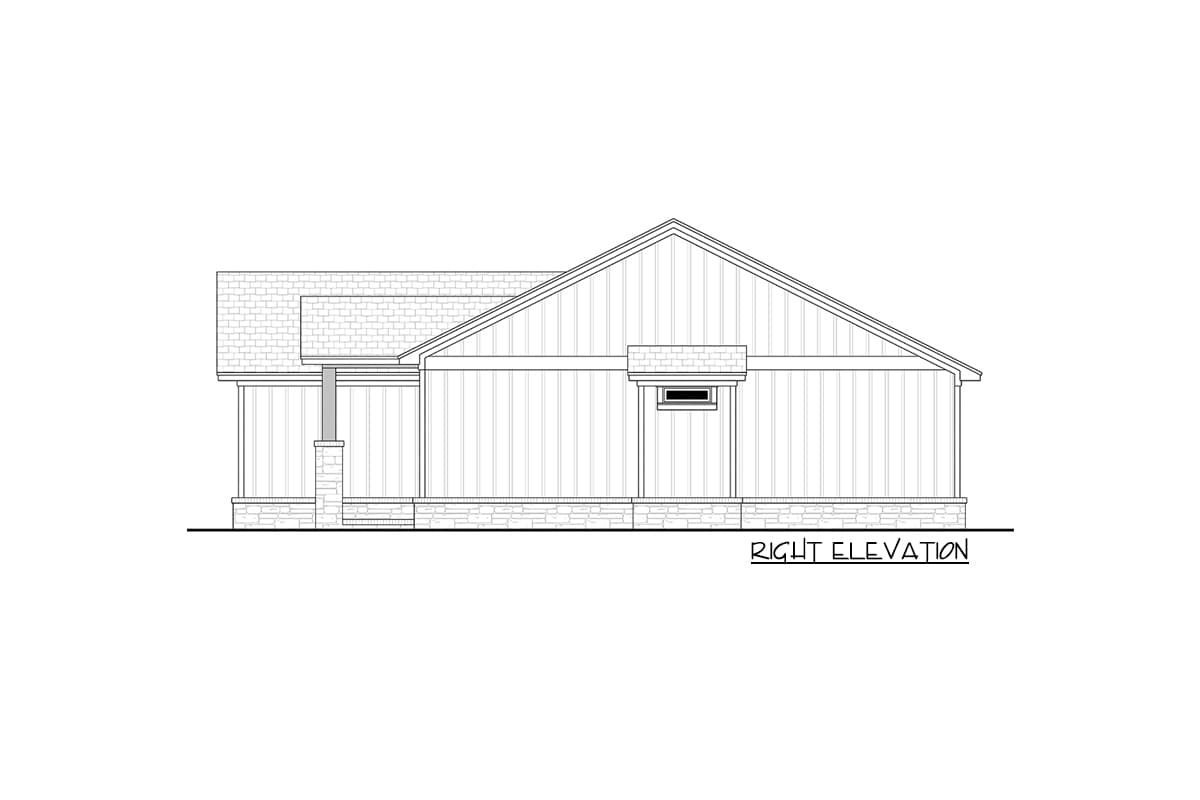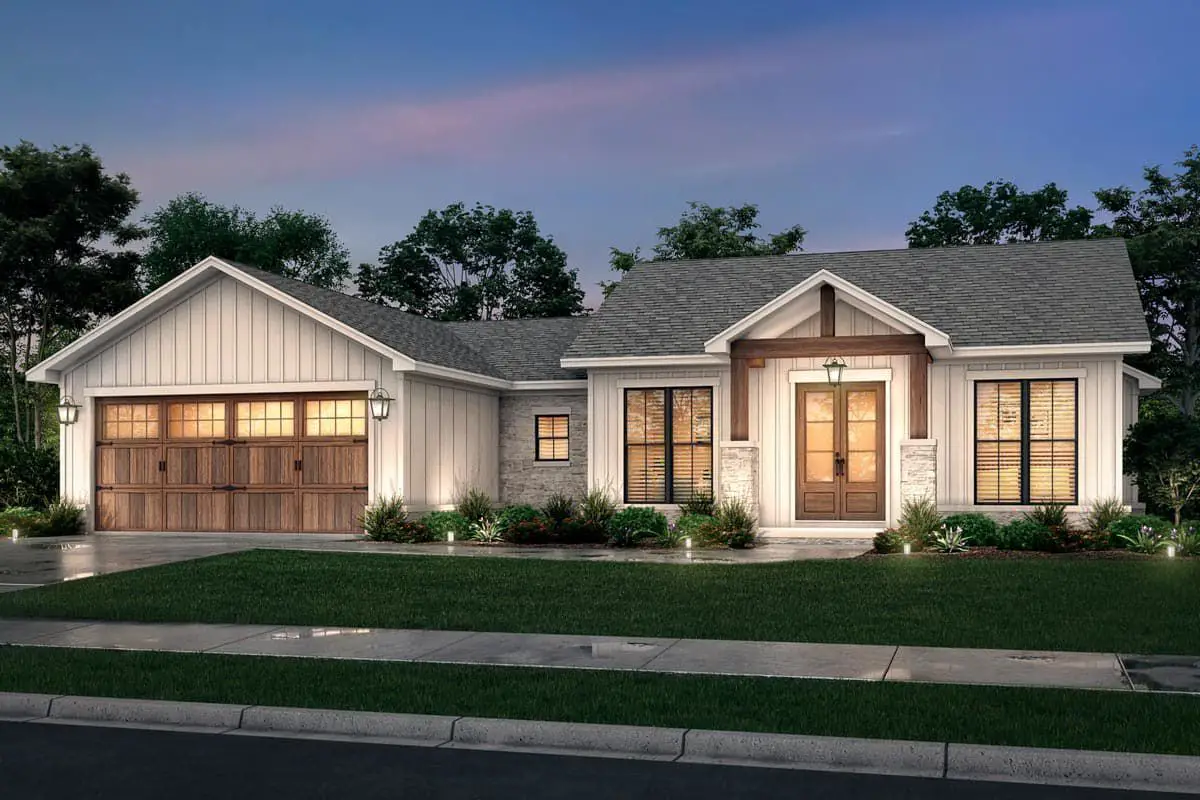Welcome! Let me take you on a tour of this lovely Texas farmhouse—about 1,599 square feet, 3 bedrooms and 2½ baths. It’s cozy, efficient, and punches above its weight with charm and smart design. Perfect for folks who want style without having to clean too many square feet. Let’s walk through it.
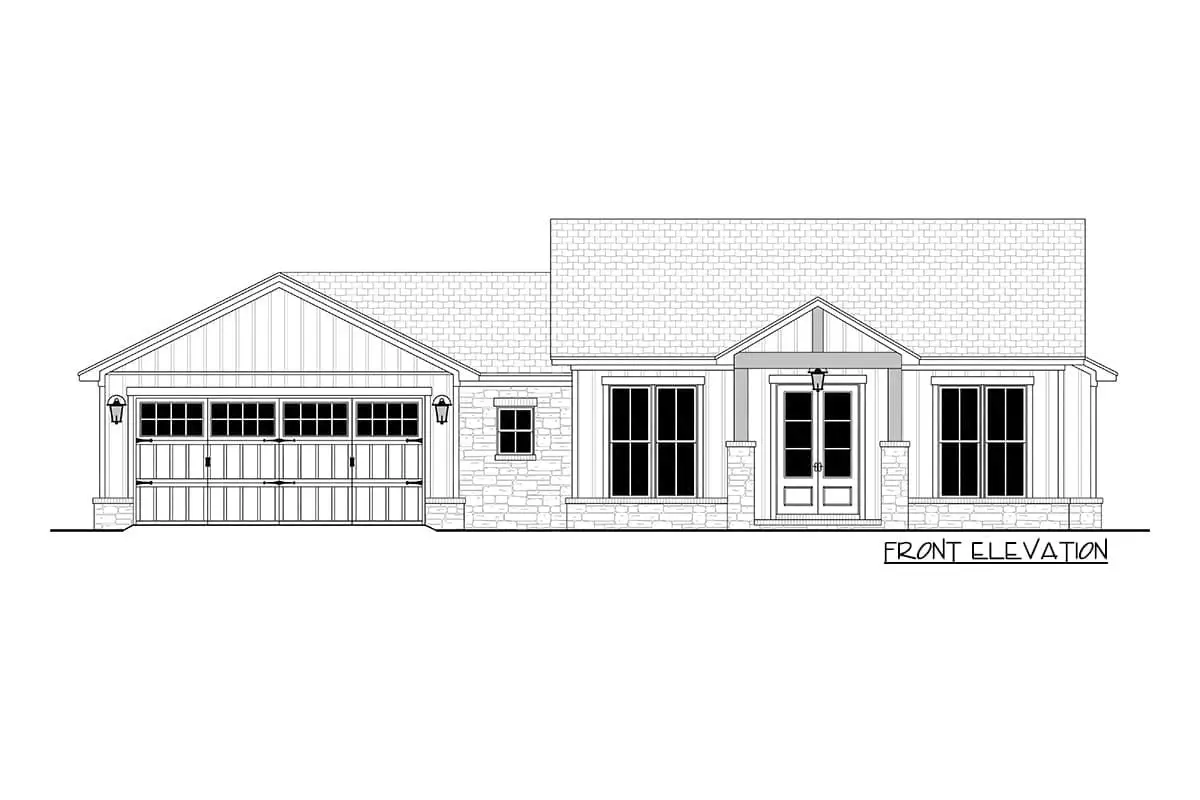
Overall Size, Layout & Exterior Details
- Total heated living space: 1,599 sq ft.
- One story, so no stairs for everyday living.
- Width: approximately 61 feet 6 inches; Depth: about 44 feet 6 inches.
- Attached 2-car garage (front entry), about 493 sq ft.
- Front porch ~62 sq ft, rear porch ~124 sq ft — nice outdoor spots for sipping lemonade.
Room Configuration & Flow
Step inside, and you get an open floor plan. The kitchen, dining room, and great room all connect—so whoever’s cooking doesn’t feel like they’re in a corner by themselves. The great room has ceilings at about 10 feet, which opens things up without feeling cavernous.
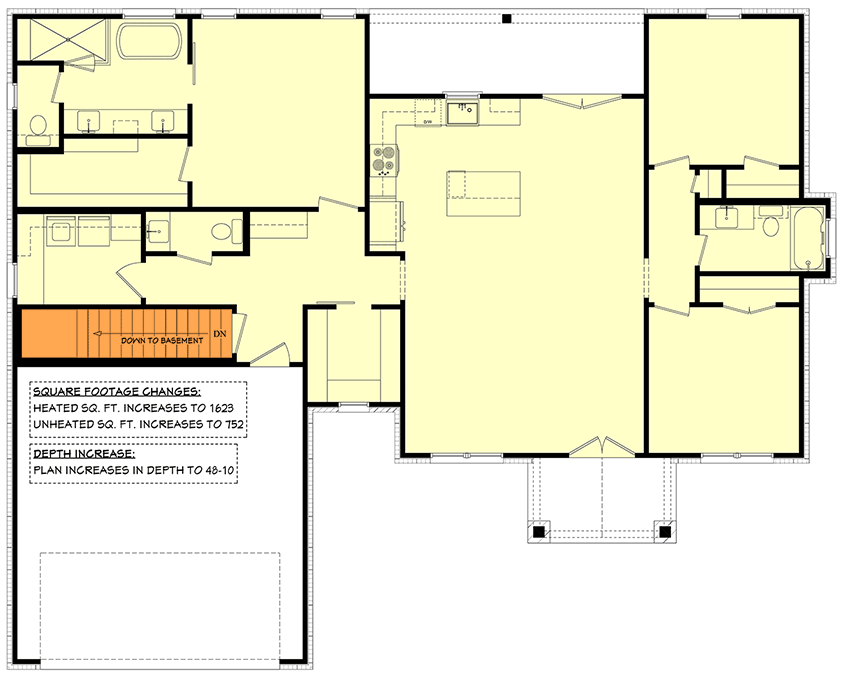
One cool feature: a large walk-in pantry. Think a place to store extras, hide the clutter, and keep things organized. The utility/laundry room includes counter space and cabinets, so it’s not just a “shove stuff in there” area—real functionality.
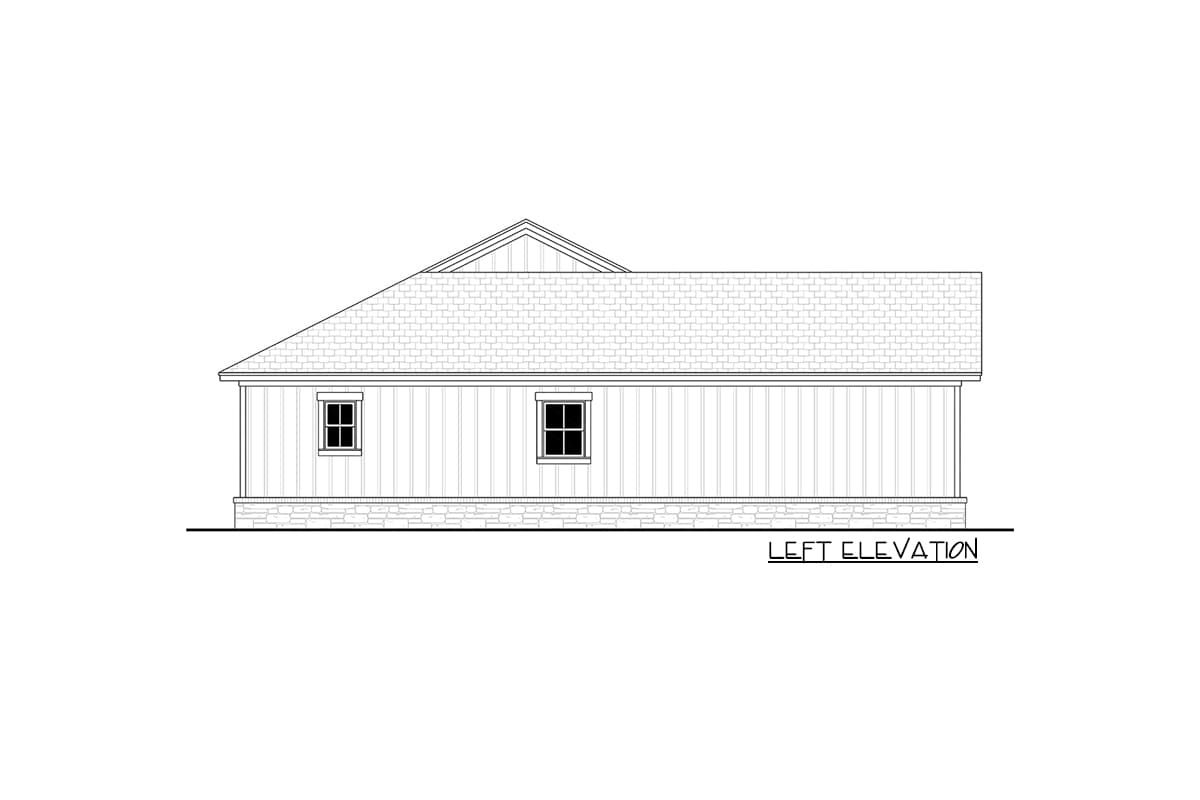
Bedrooms & Bathrooms
3 bedrooms, 2 full bathrooms, plus 1 half bathroom (powder room). The master bedroom comes with a large, full bath and an oversized closet — real storage space. The other two bedrooms are decently sized, sharing a full bath and having good closet/linen storage. It’s all arranged so everyone has their own corner.
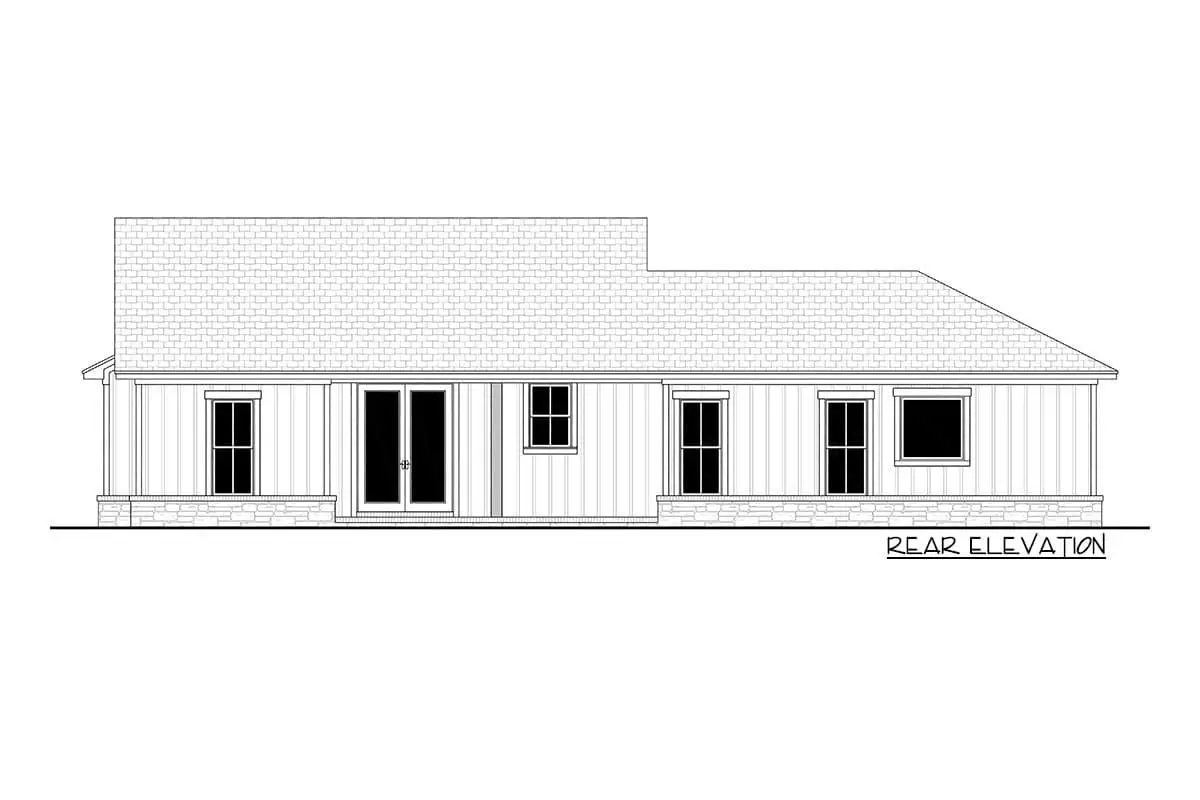
Ceilings, Walls & Construction Details
- Standard ceiling heights are 9 ft on the main portions. The dining, kitchen, great room have 10 ft ceilings. Nice balance of openness and comfort.
- Exterior walls built with 2×4, with an option for 2×6 framing for better insulation.
- Roof is stick framed, with primary roof pitch ~6:12, secondary pitch ~7:12 — enough angle for good roof runoff, but not too steep.
- Maximum roof ridge height is ~19 feet.
Special Touches & Practical Spaces
- Split bedroom layout: Master suite is separated a bit from the other bedrooms for privacy.
- Mudroom / rear entry lockers: Great spot for coats, backpacks, shoes — keeps the main house cleaner.
- Walk-in pantry: This is a standout. Makes cooking, storing supplies, and keeping countertops clean so much easier.
Estimated Cost in USA (USD)
Here’s a rough idea what building a home like this might cost in the U.S.—assuming average materials, labor, and a relatively straightforward build site:
- Basic finishes: $200,000 – $250,000 USD
- Mid-range finishes: $260,000 – $320,000 USD
- High-end finishes & upgrades: $330,000 – $400,000 USD
The final cost will depend on your place—labor rates, permits, how fancy your finishes are, and whether the land needs much work.
Why This Plan Feels Livable
For its size, this house manages to deliver a lot: privacy through bedroom separation, enough storage via walk-in pantry and utility room, outdoor porches to extend living when the weather’s good. It doesn’t waste space with long hallways or awkward corners. It’s friendly, practical, and stylish.
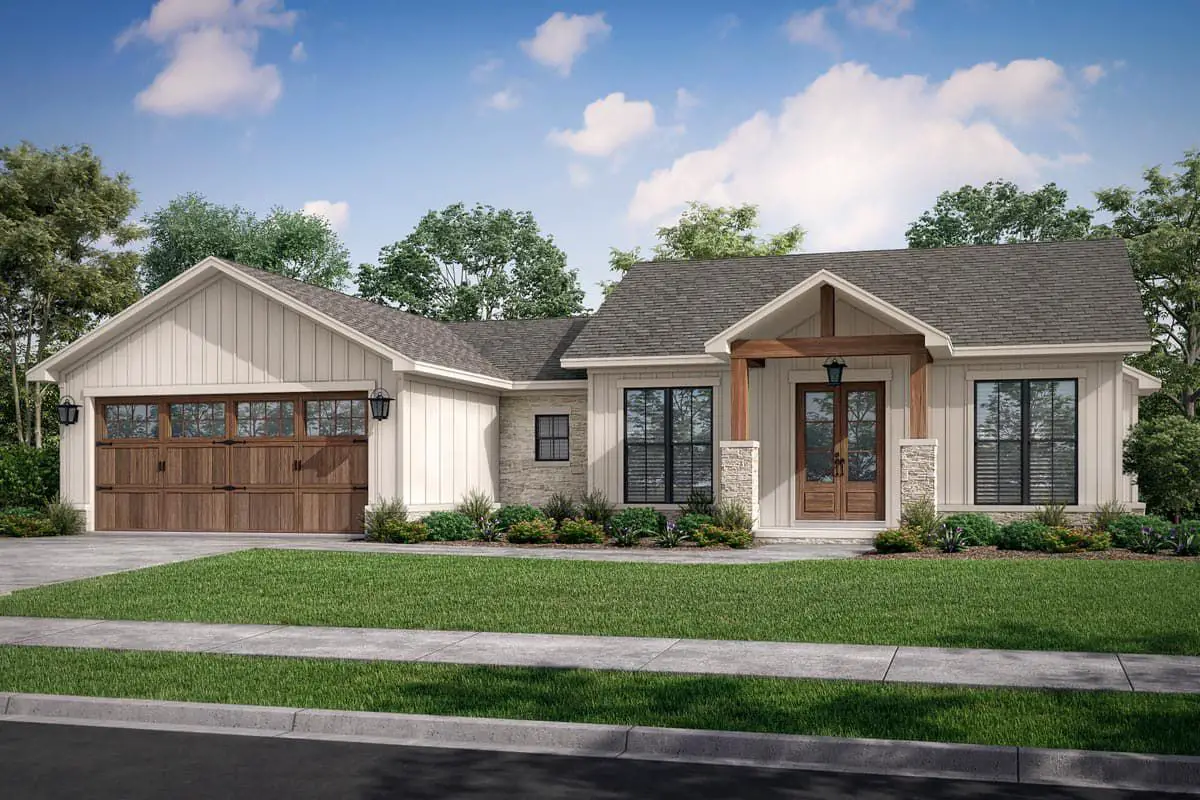
Final Thoughts & What You’ll Love
If I were living here, my favorite morning moment would be coffee on the front porch. Evenings would be about gathering in the open great room, maybe grilling on the rear porch, laundry done without fuss thanks to the utility room, all of us having enough space without feeling overwhelmed. And that pantry? I’d put extra snacks in there just to feel fancy.
This plan strikes a really nice balance between efficiency and comfort. Cute farmhouse touches, smart layout, and just enough scale. What part do you think you’d use the most—porch, pantry, or the great room?
“`0

