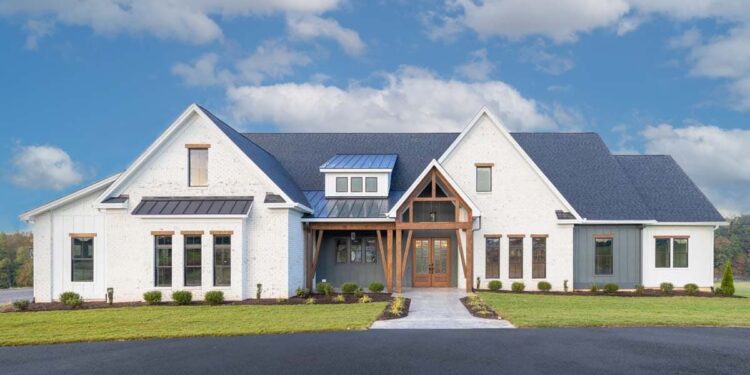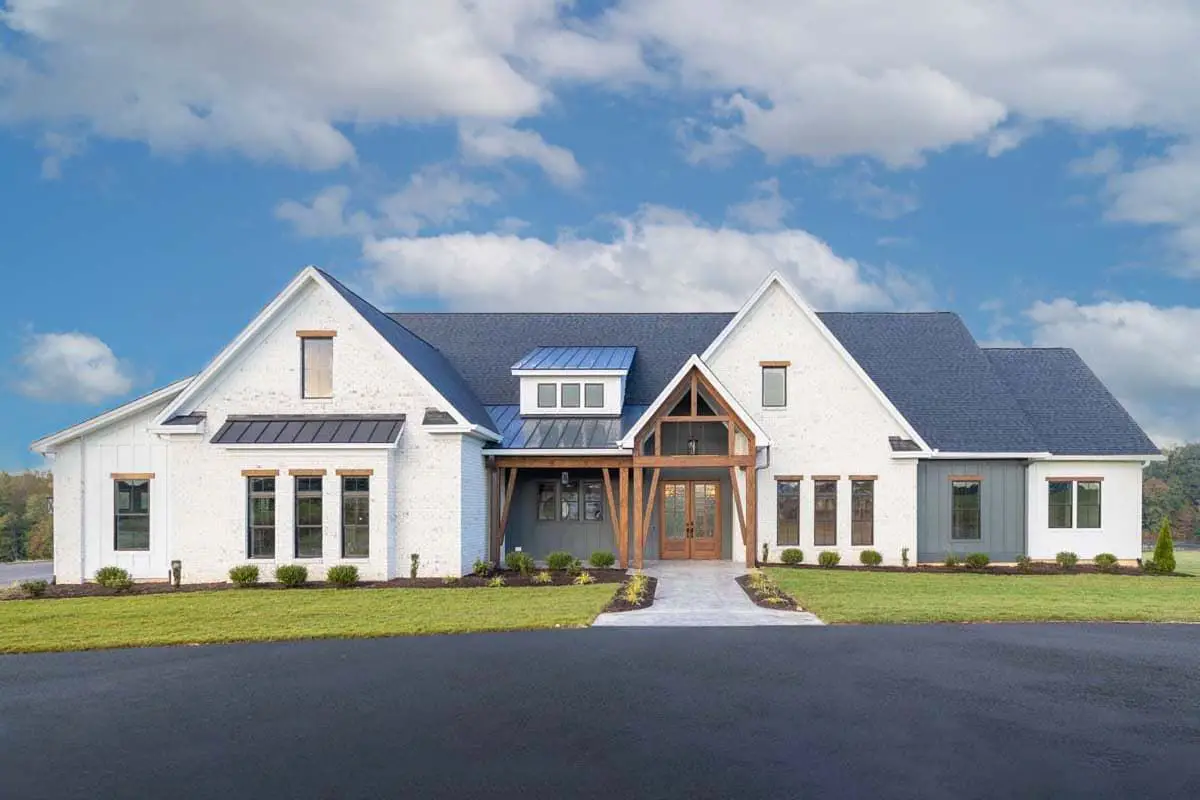This spacious one-story New American home offers about 4,662 sq ft of high-end living with 4 bedrooms, 3.5 bathrooms, **two** home offices, and **two** laundry rooms. It’s elegant, versatile—and built for both luxury and real daily life. 0
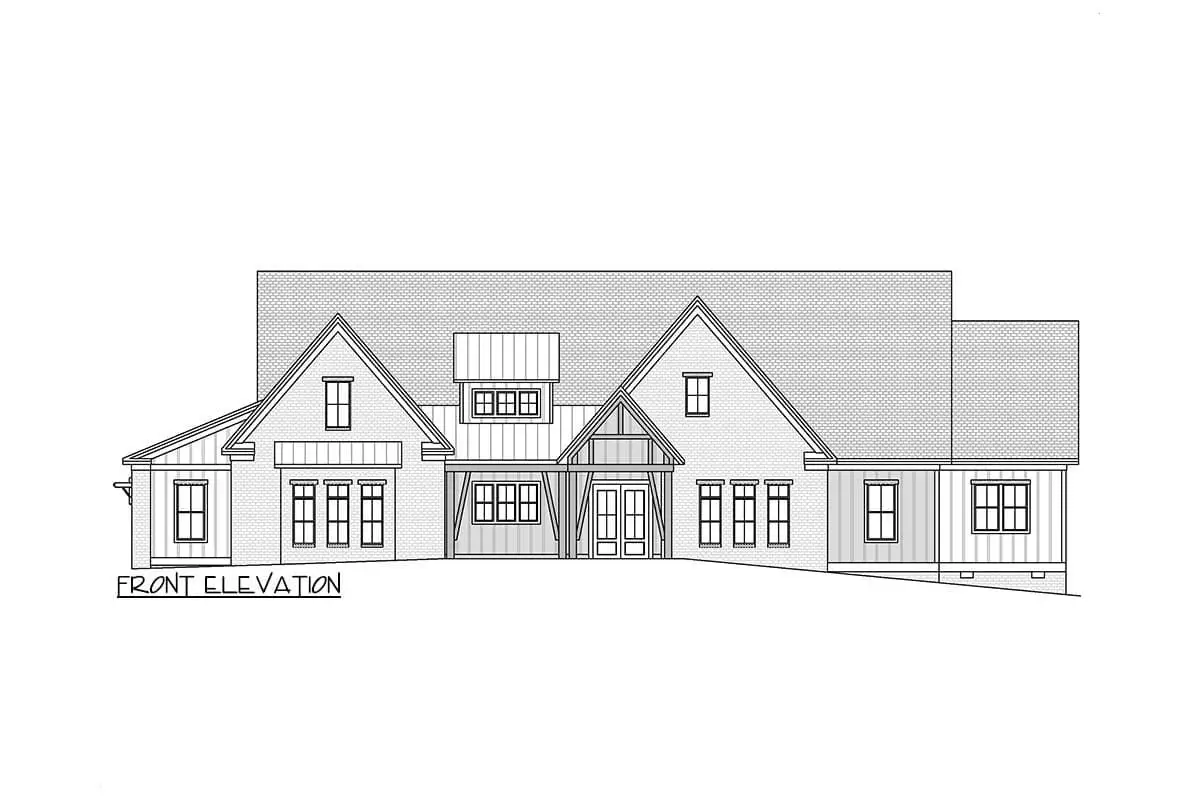
Exterior charm & first impressions
The facade mixes painted brick and board-and-batten siding with wood accents around the covered entry. Metal accents crown the porch. There’s a graceful balance of texture and color—sophisticated without being showy. 1
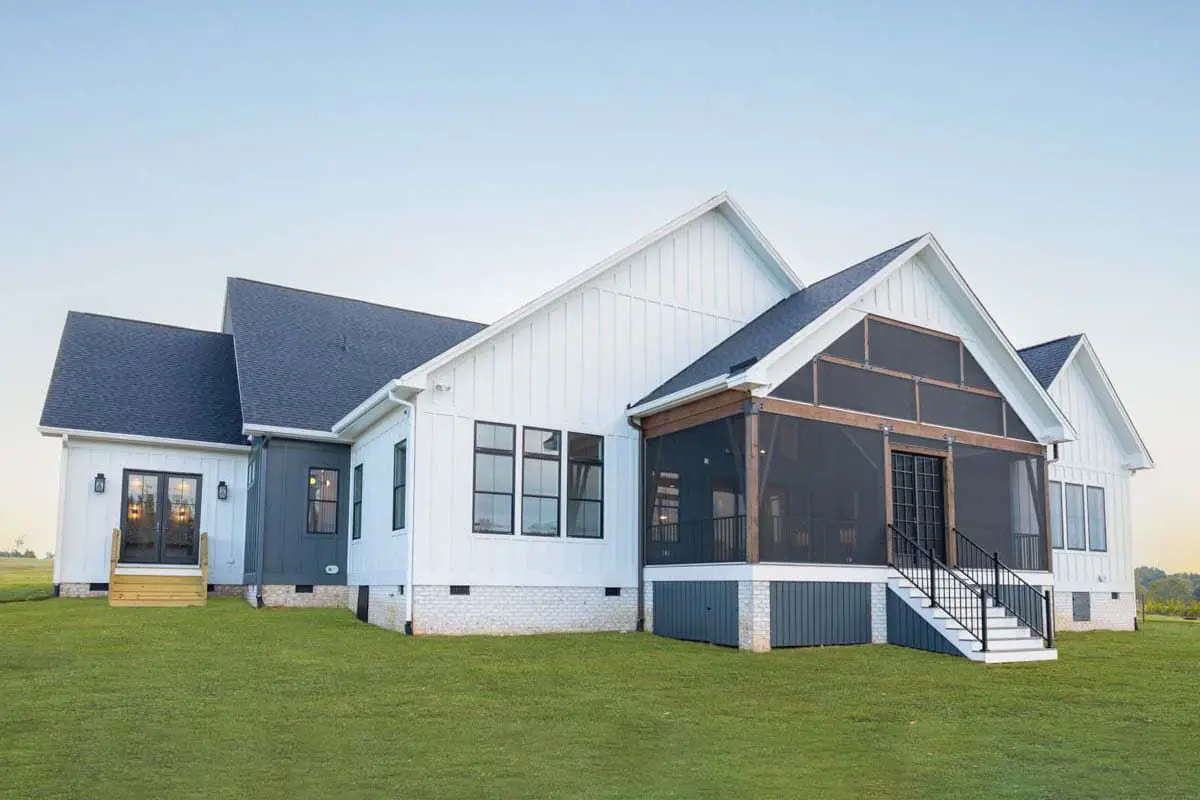
Dual offices & workflow finesse
One office sits off the foyer for formal meetings or work-from-home privacy. The second office is accessible both from hallway and via French doors from outside—a smart set-up for guest workspaces, creative studios, or private consulting. 2
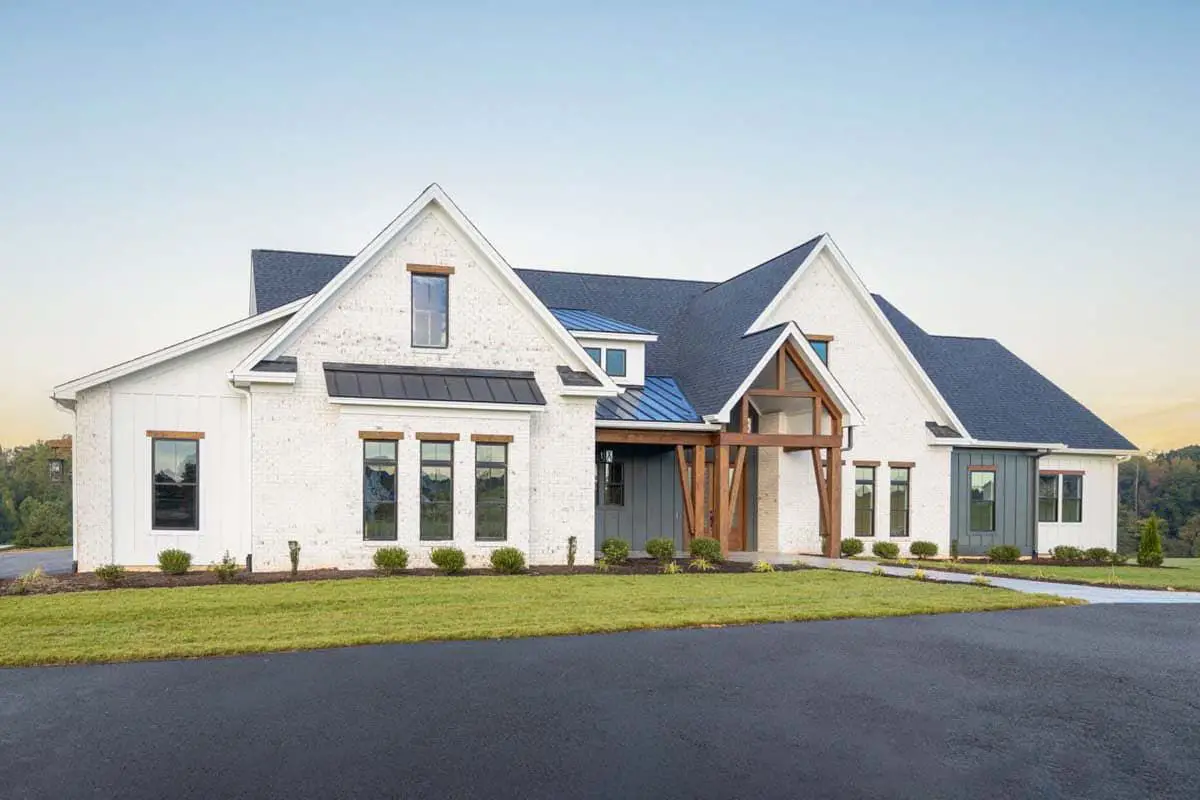
Fireplaces, kitchen, and pantry luxury
The heart of the plan is the kitchen with a walk-in pantry and a butler’s pantry leading to the garage. From that central hub, both fireplaces (one in the vaulted living room, one in the family room) are visible—creating warmth and connection. 3
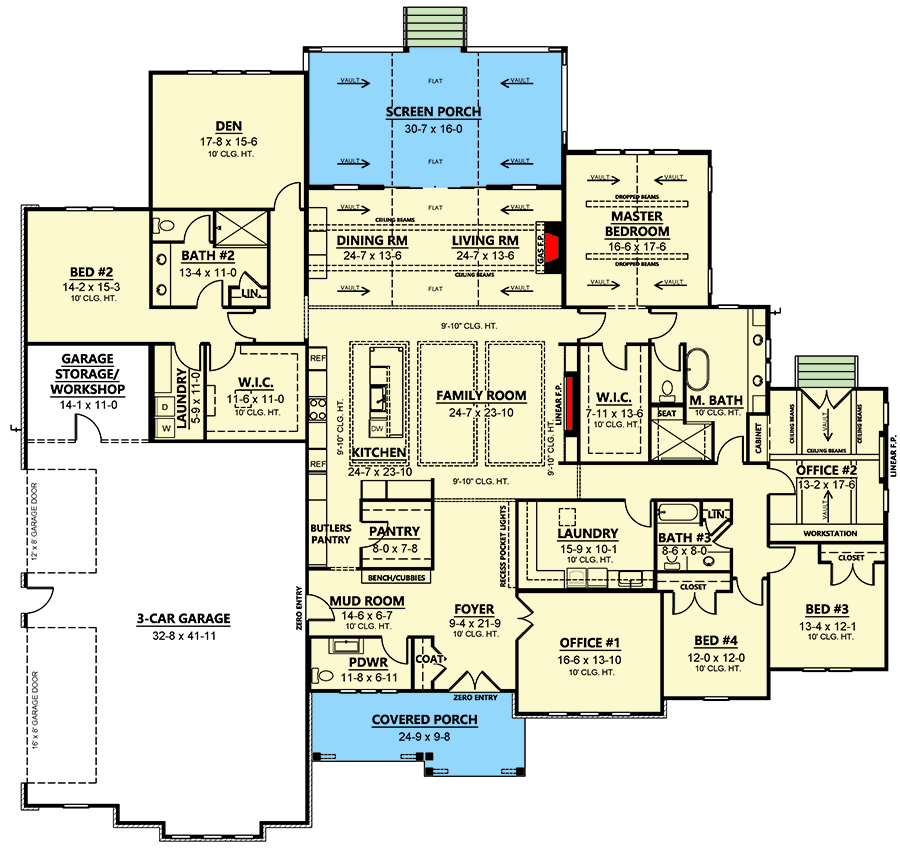
Garage & workshop must-haves
Three-car attached garage: one bay is 16′×8′ door, another is 12′×8′. Total ~1,449 sq ft. Workshop space off the garage that can be sealed off or left open. Perfect for projects, storage, or “garage studio” vibes. 4
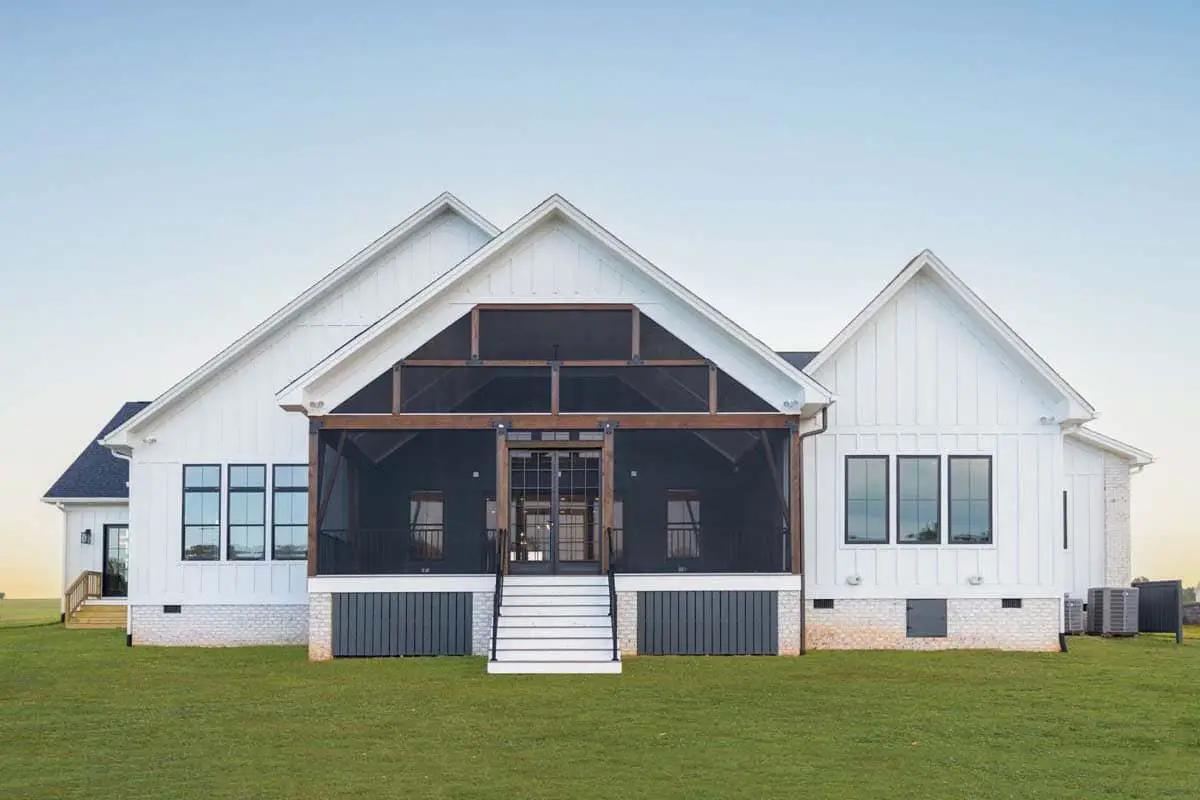
Bedrooms & private spaces
- Master suite spacious and private, with access to one of the laundry rooms for supreme convenience.5
- The other bedrooms are well-accommodated with shared full bathrooms.6
Outdoor living & sizes
Front porch (~218 sq ft) plus a large screened porch (~487 sq ft) provide generous outdoor living space. Plenty of room to relax, entertain, or just enjoy the air. 7
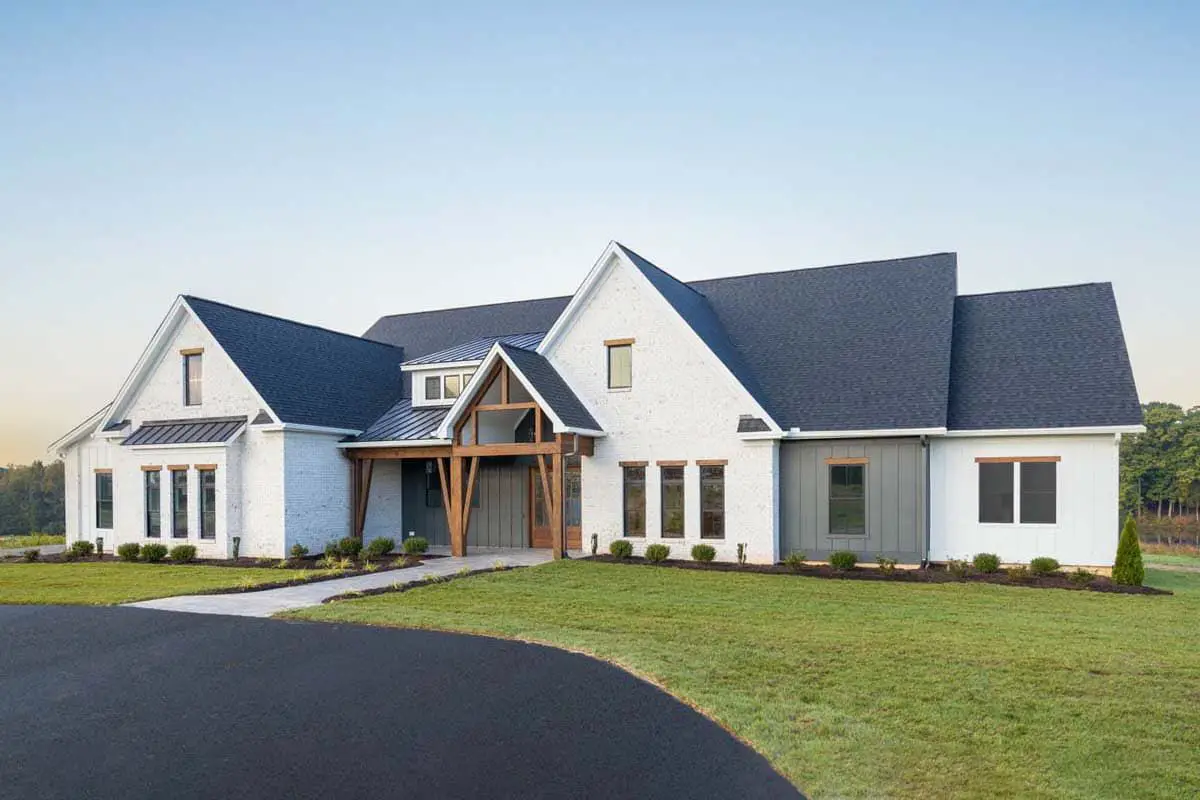
Quick Specs
| Feature | Detail |
|---|---|
| Total Heated Area | ~4,662 sq ft (all on one level) |
| Bedrooms | 4 |
| Full Bathrooms | 3 |
| Half Bathrooms | 1 |
| Garage | 3-car, ~1,449 sq ft, side entry with workshop |
| Ceiling Heights | 10′ on main floor |
| Exterior Walls | 2×4 construction; painted brick + boardandbatten siding |
| Style | New American / Modern Farmhouse blend |
| Footprint Width × Depth | ≈100′ 2″ × 88′ 11″ |
Estimated U.S. Build Cost (USD)
Given the size, dual-workspaces, high-end finishes, and generous outdoor porches, expect construction in the range of **$175–$260 per sq ft**. That puts the estimated cost between **$815,000–$1,214,000 USD**, depending strongly on your region, quality of materials, and site specifics (land, permits, etc. not included).
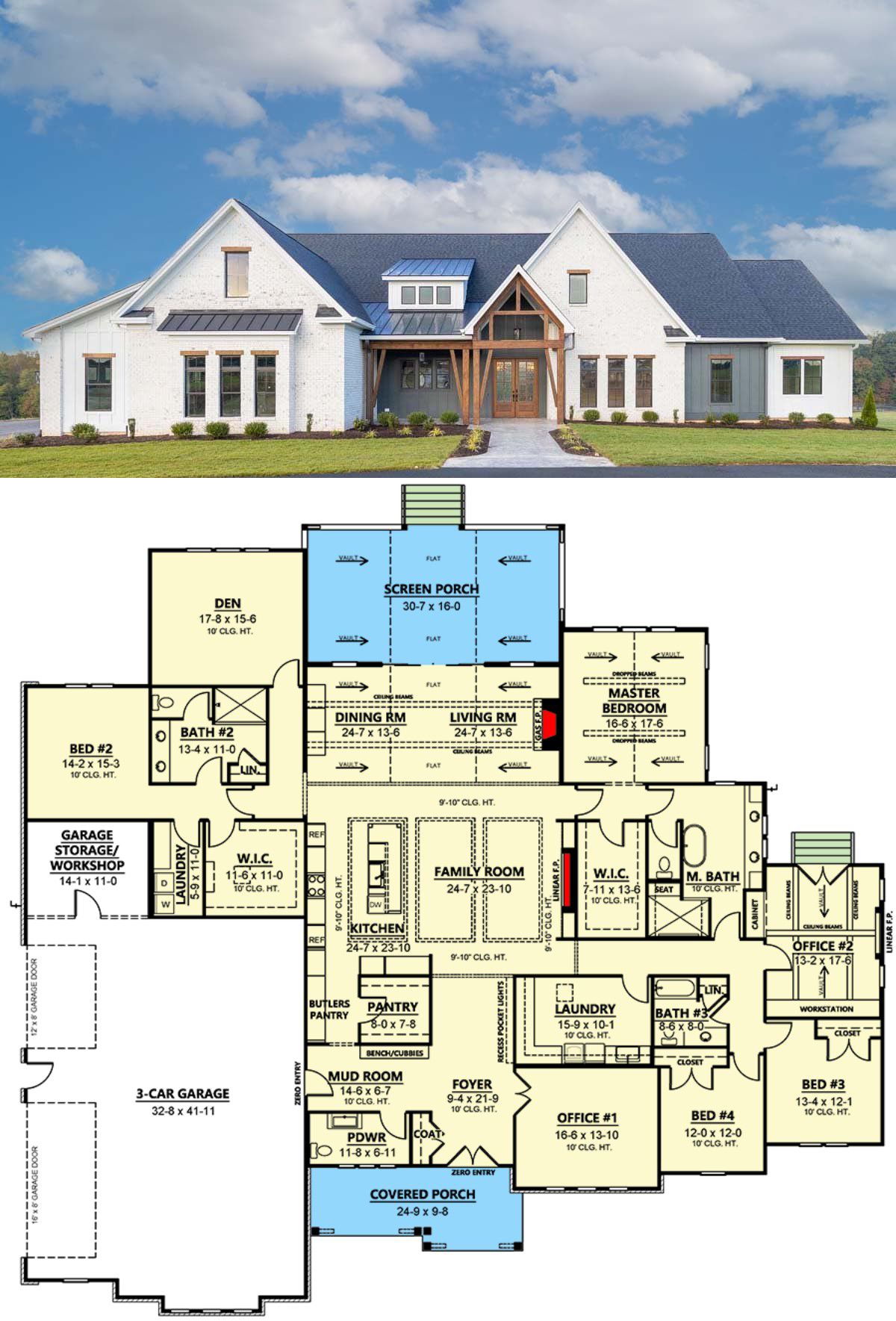
Why This Plan Stands Out
This design brings serious luxury without feeling overblown: two offices, two laundries, three garages, all in a single-story layout that flows. It’s for someone who wants elegance *and* function — style you see and comfort you live.
“`8

