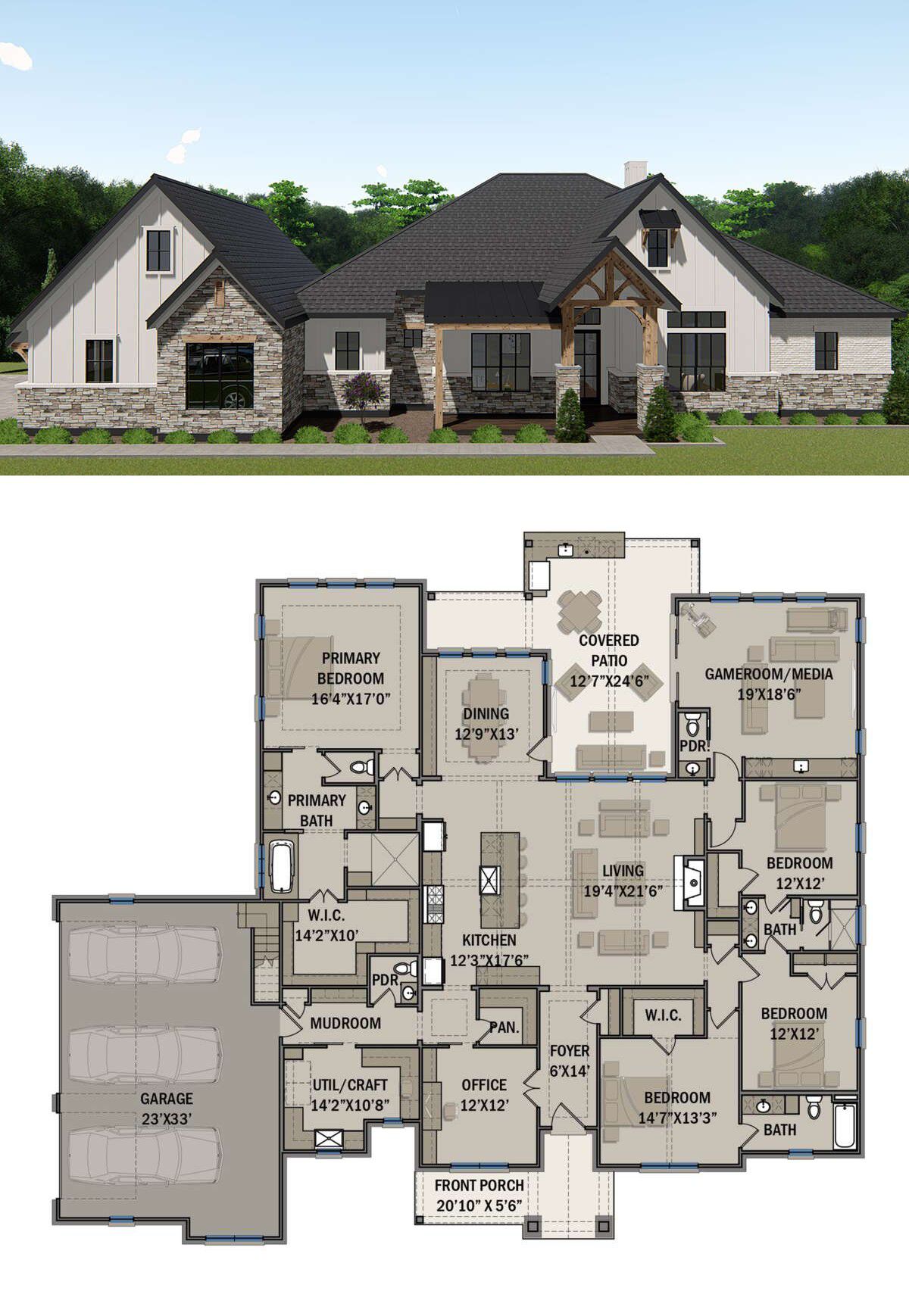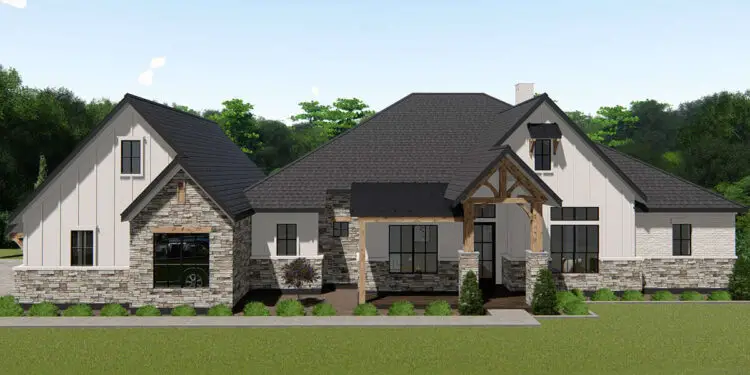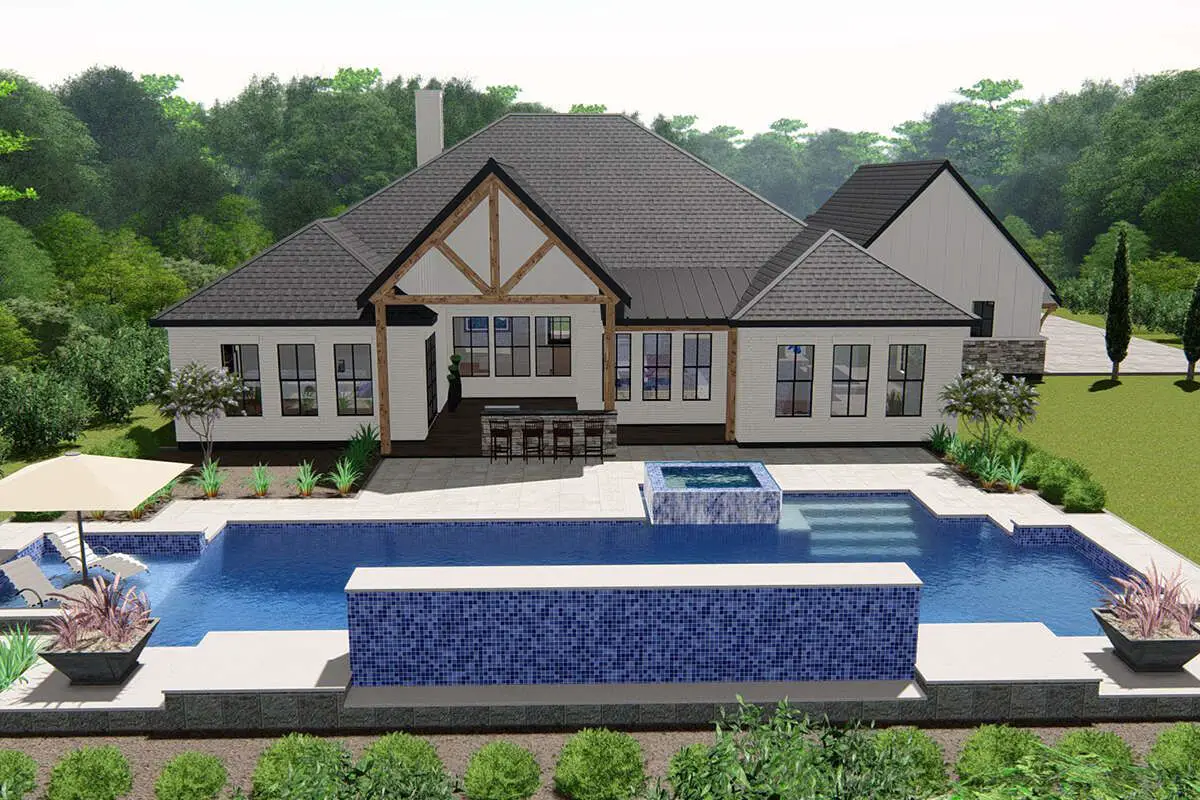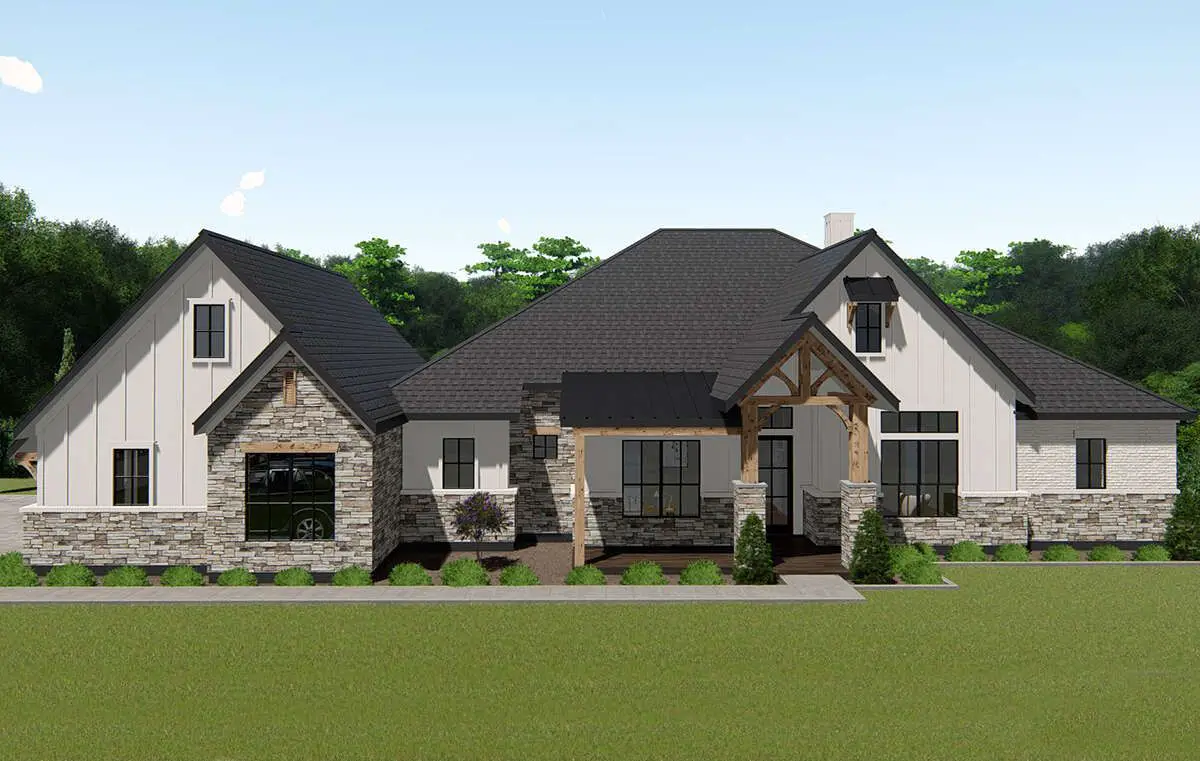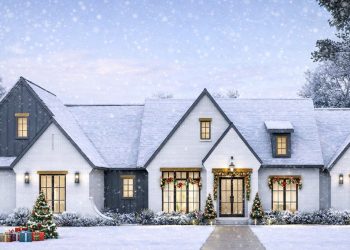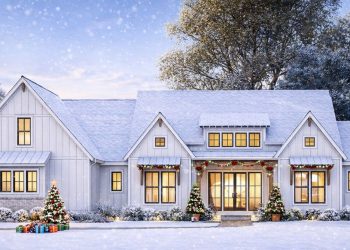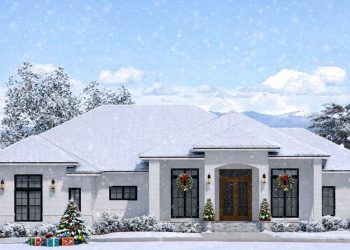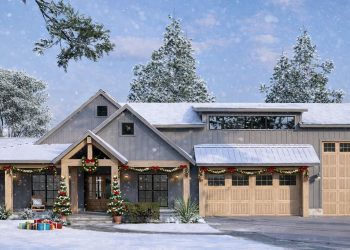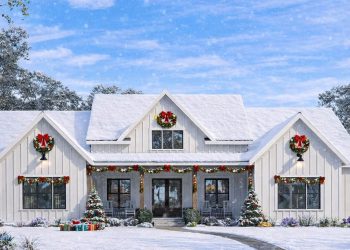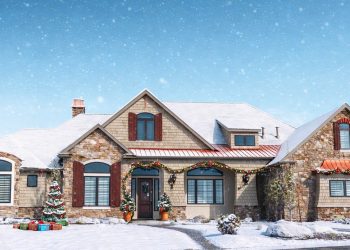This modern farmhouse layout stretches out in comfort across about 3,414 sq ft, offering 4 bedrooms, 3 full bathrooms plus 2 half baths, and a three-car garage. Designed for both gathering and privacy, it brings luxury without fuss in a thoughtful single-story plan.
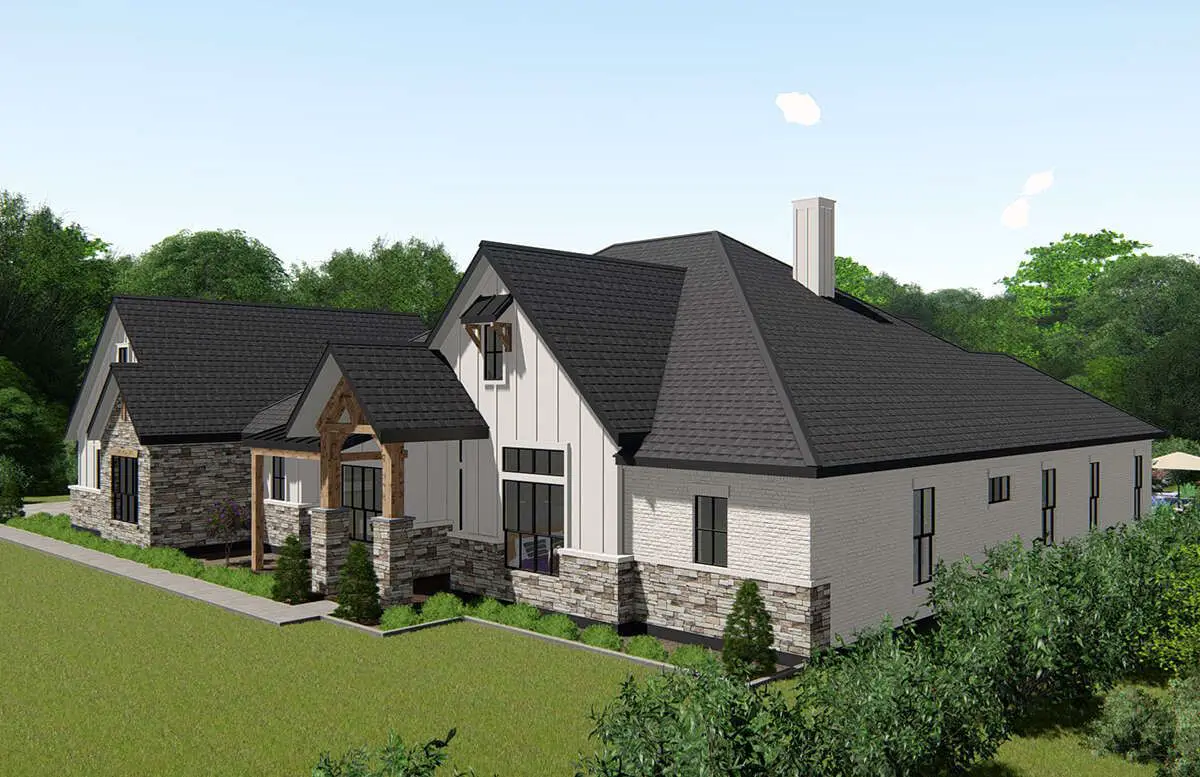
Exterior & First Impressions
With an 85′ width and 74′-6″ depth, the home’s façade offers expansive curb appeal.
The three-car side-entry garage is set unobtrusively to the side, preserving the farmhouse front with clean lines, covered porches, and a welcoming entry. Ceiling height of 10′ throughout the main floor adds to the open, airy feel. 0
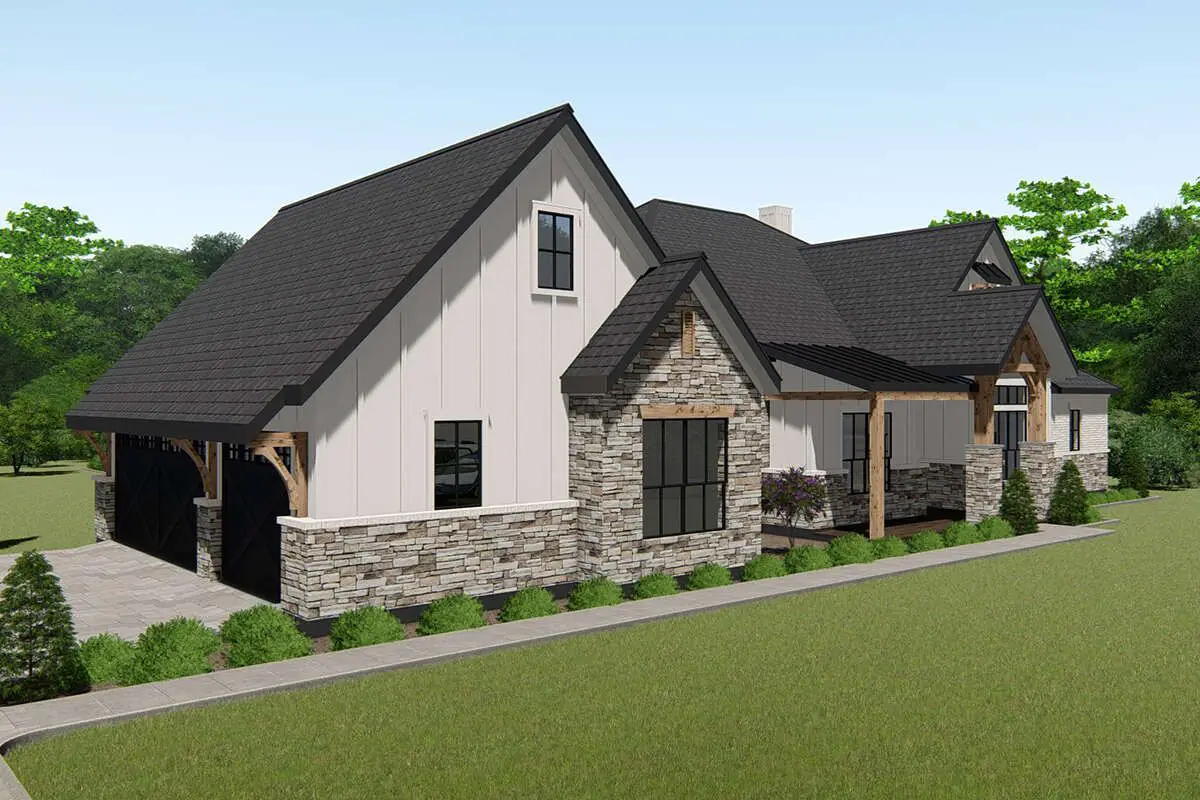
Living Spaces That Feel Generous
- Great Room: Open and anchoring the home, wide enough for large furniture and big gatherings. 1
- Kitchen Island: Plenty of room for prep and casual meals, plus a spacious walk-in pantry. 2
- Dining & Outdoor Access: Rooms flow to rear porch/outdoor space, blurring indoor/outdoor lines for entertaining or relaxing evenings. 3
Bedrooms & Private Zones
The master suite sits private and well-appointed; other bedrooms are divided smartly so guests or family enjoy both space and separation. Three full baths serve the bedrooms, and two conveniently placed half baths help keep mess and traffic off the main flow. 4
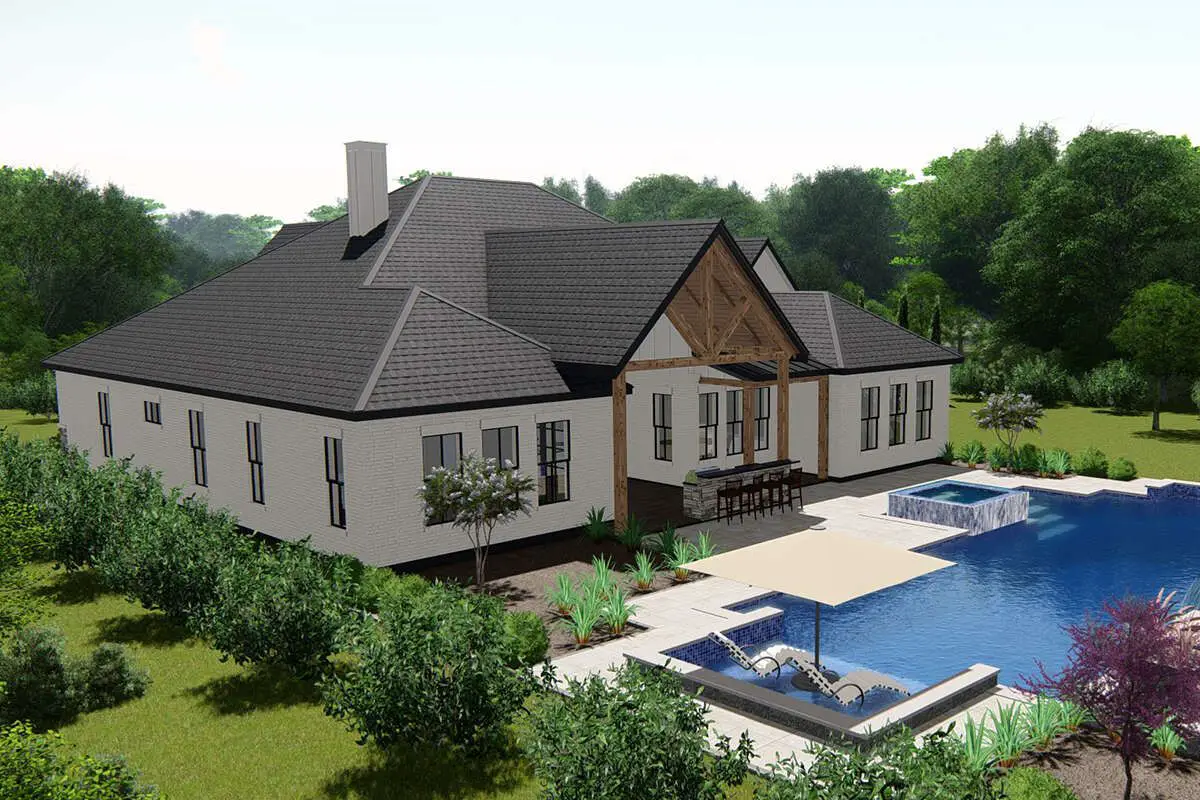
Bonus & Flex Areas
This plan includes offices/flex rooms and features like a mud room, media room, or built-ins that elevate daily life. The mudroom (near garage) helps control clutter; flex spaces offer family adaptability. 5
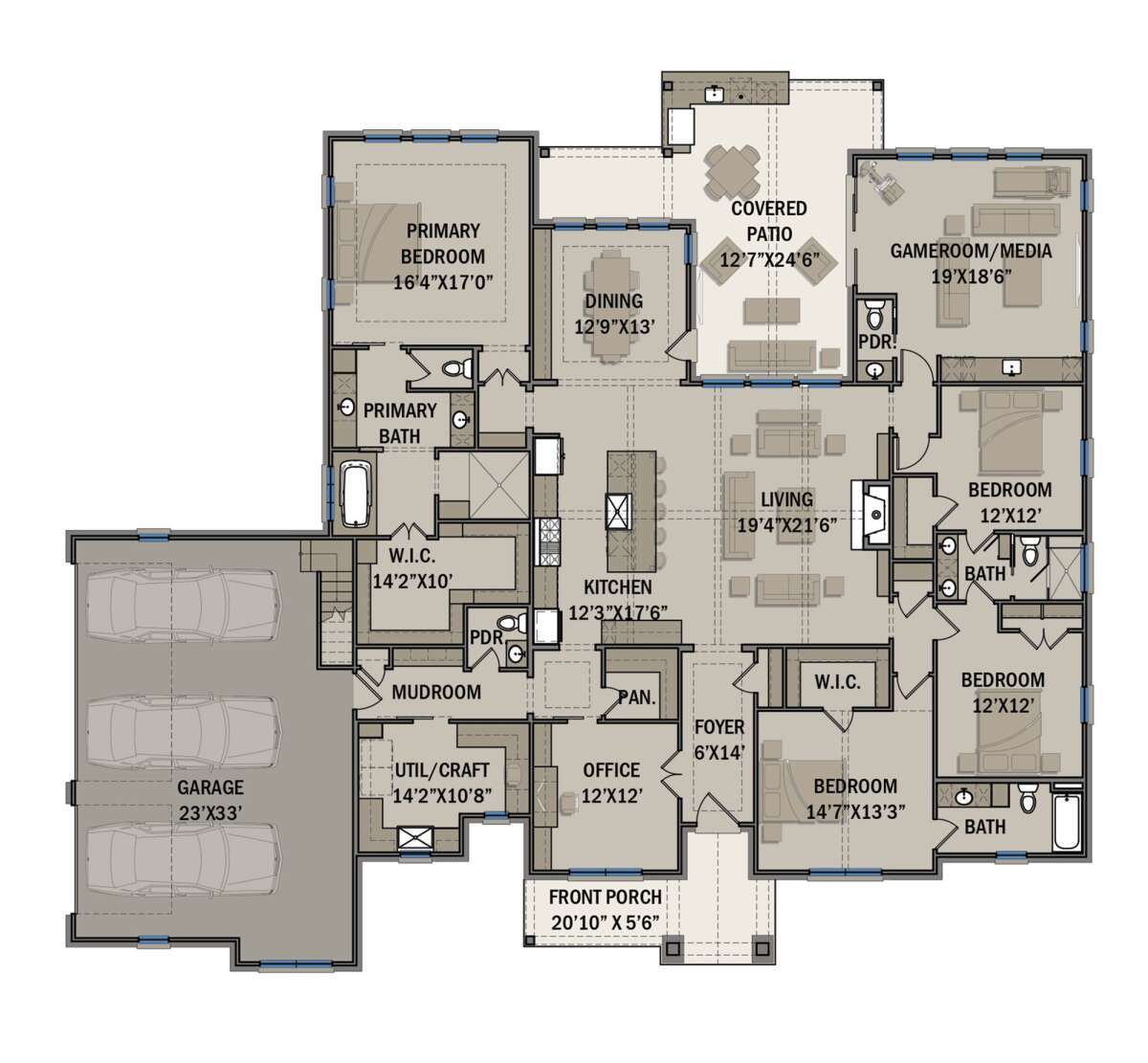
Quick Specs
| Feature | Detail |
|---|---|
| Heated Living Area | ~3,414 sq ft |
| Bedrooms | 4 |
| Full Bathrooms | 3 |
| Half Bathrooms | 2 |
| Garage | 3-car side entry (~845 sq ft unheated) 6 |
| Ceiling Height | 10′ main floor 7 |
| Overall Width × Depth | 85′ × 74′-6″ 8 |
Estimated U.S. Build Cost (USD)
For a modern farmhouse of this size with upscale touches (open layout, three-car garage, premium finishes), expect build costs around $175-$260 per sq ft. That places the project in the ballpark of **$597,000-$888,000 USD**, depending heavily on region, material choices, and site costs. Land, grading, and permitting are extra.
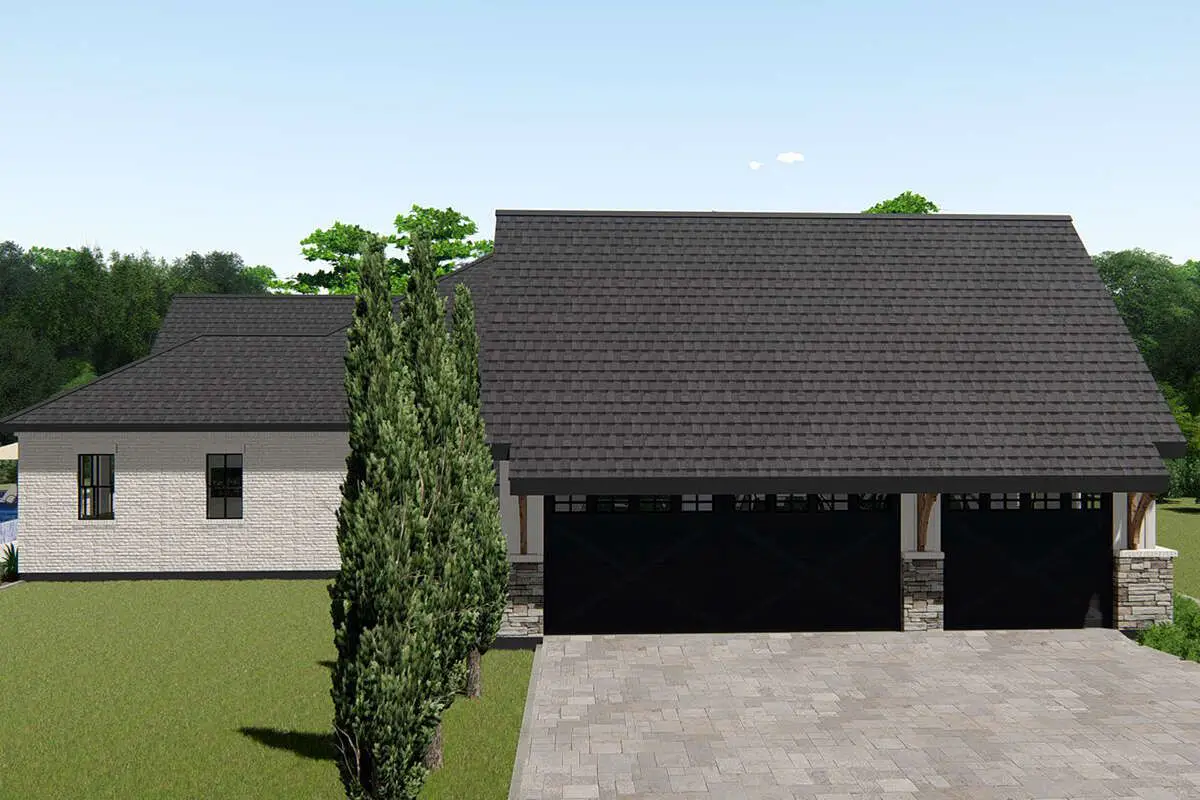
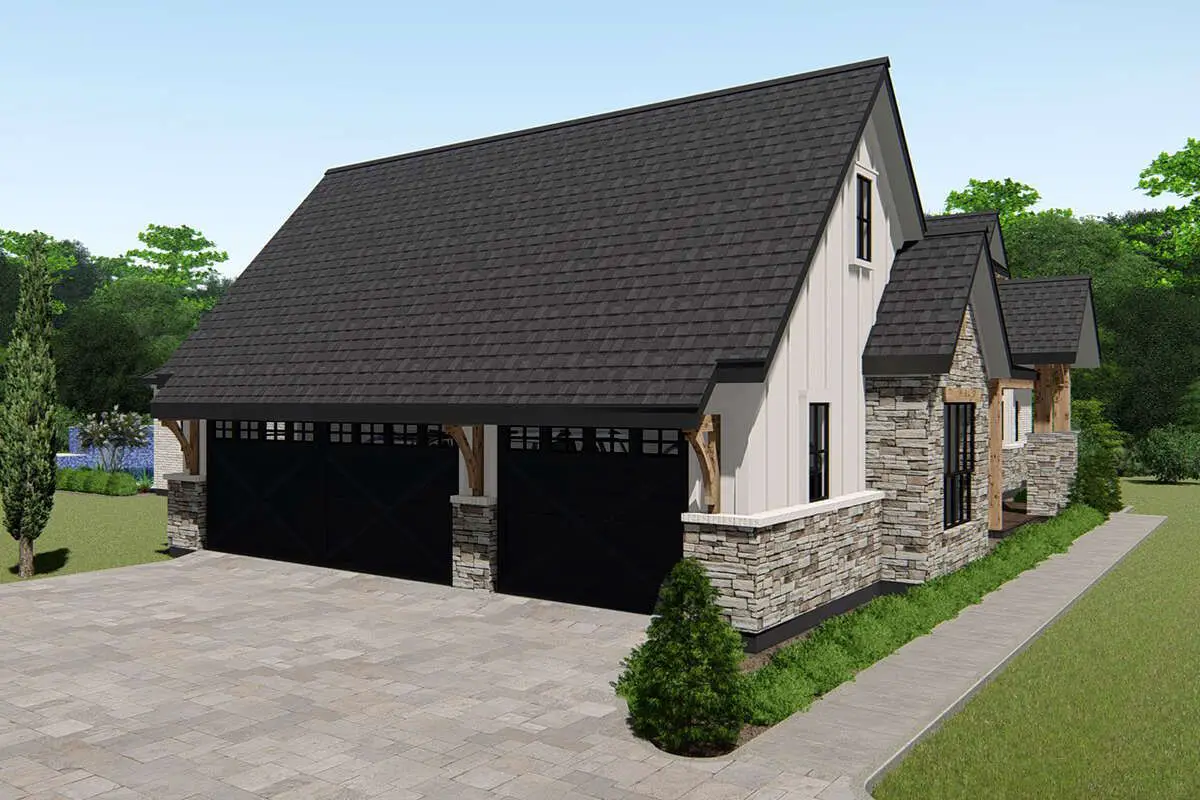
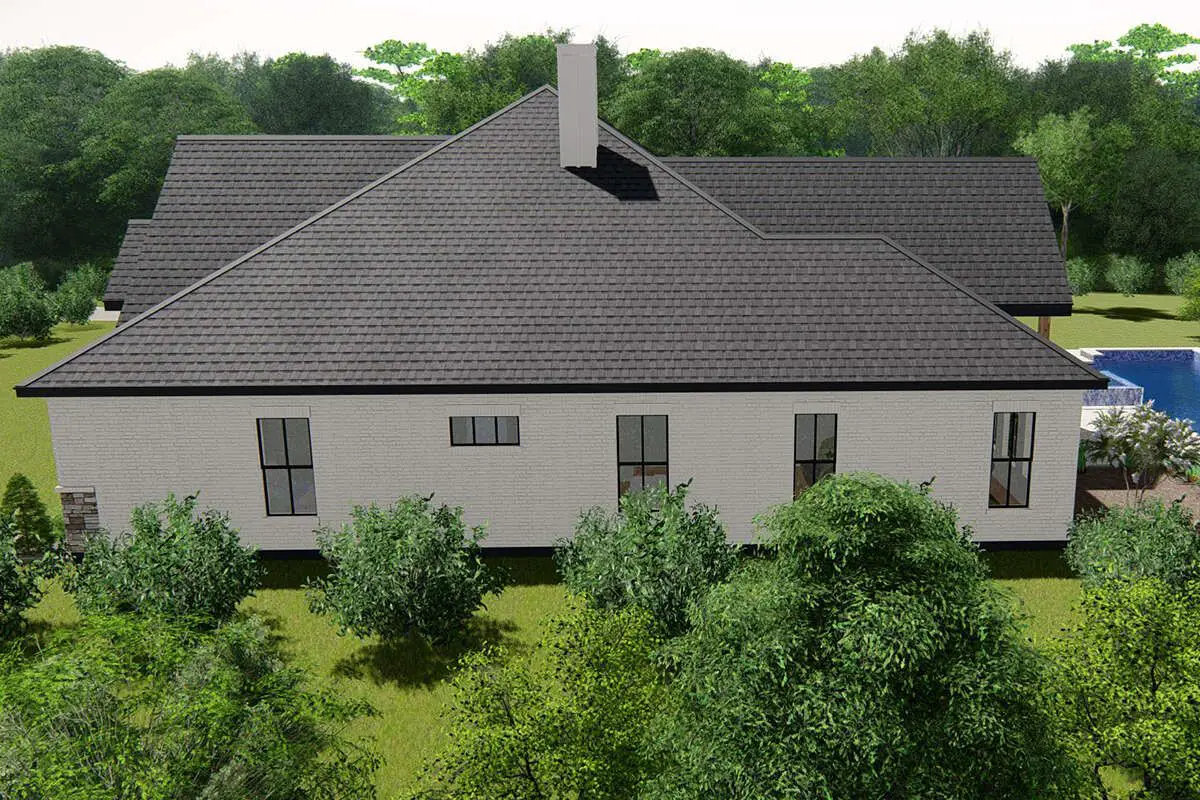
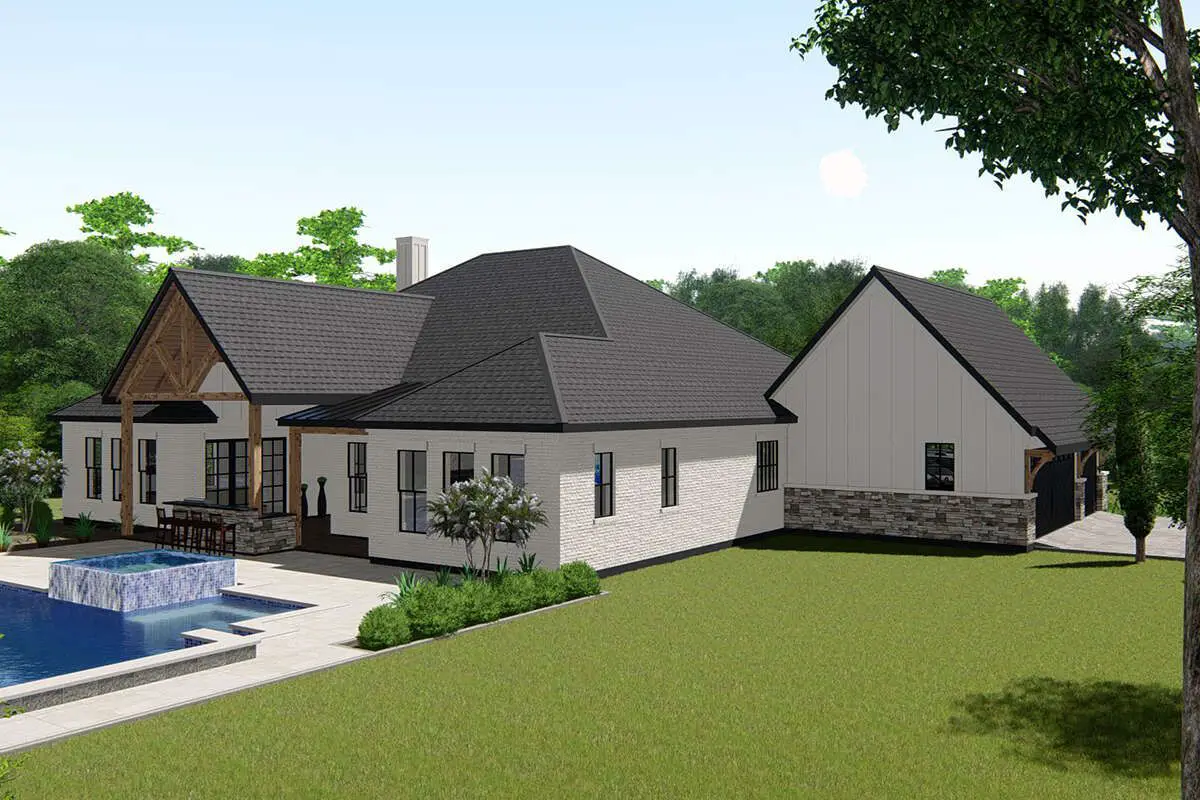
Why This Plan Strikes the Balance
It hits a sweet spot: large enough to host friends and family, yet single-level so life flows more smoothly. With multiple bathrooms, generous garage space, flex rooms, and strong separation of public vs private zones, it’s built for real living.
