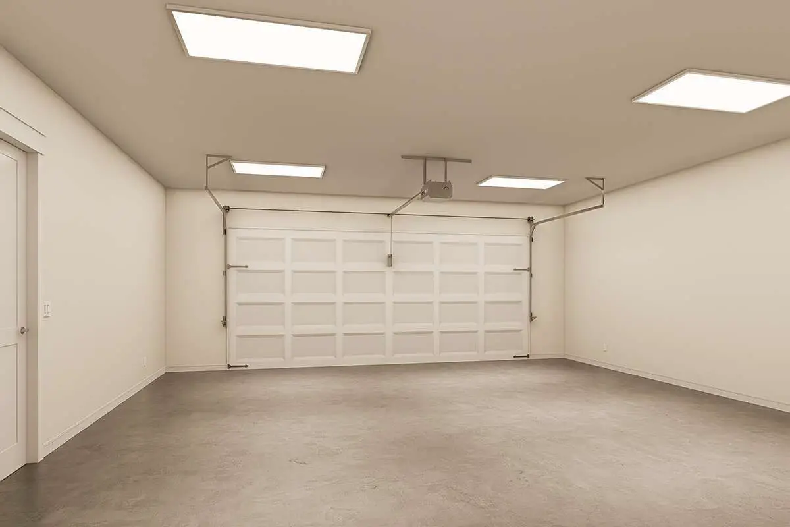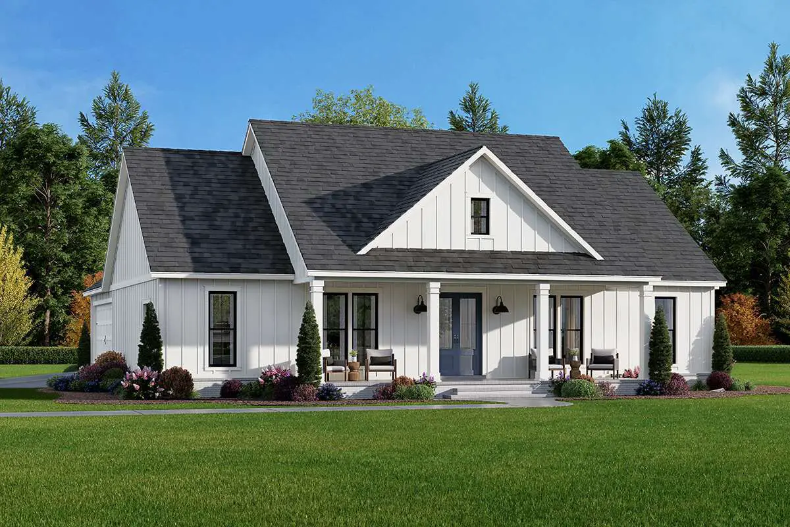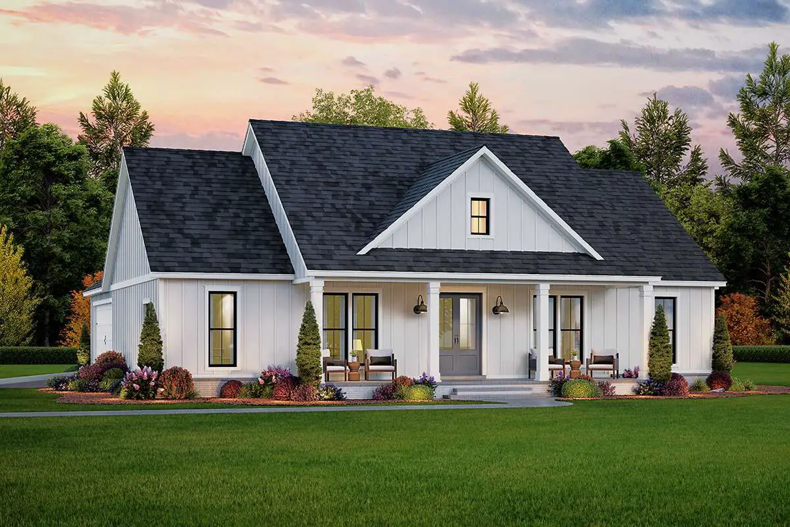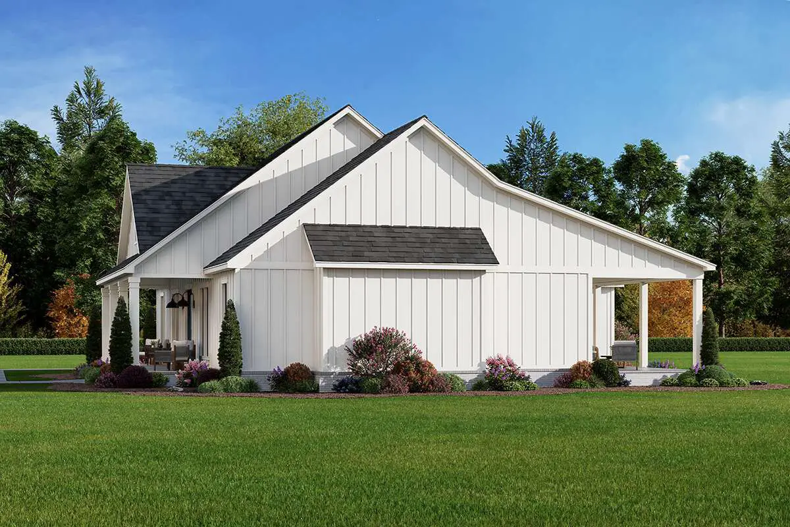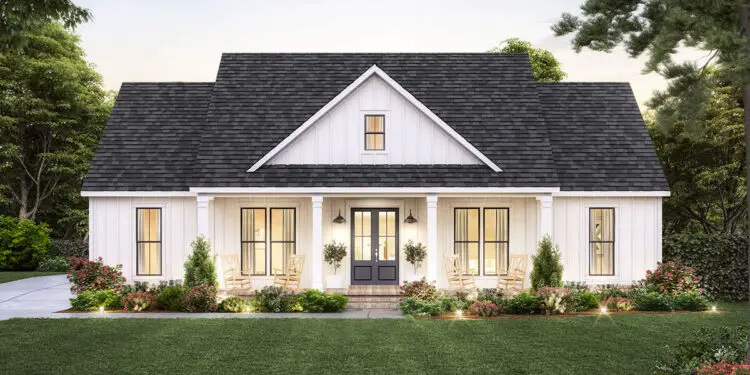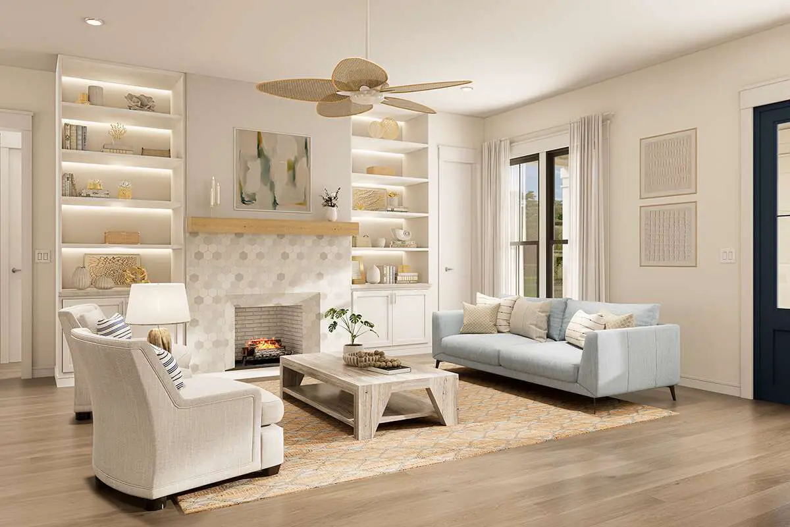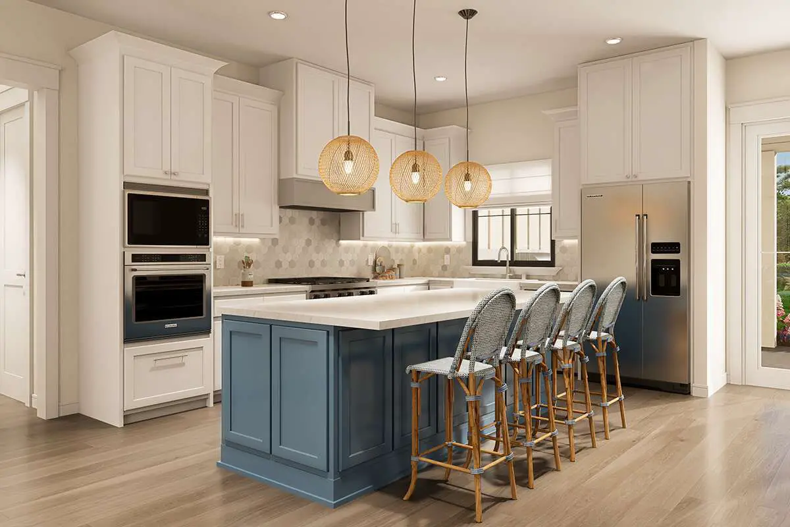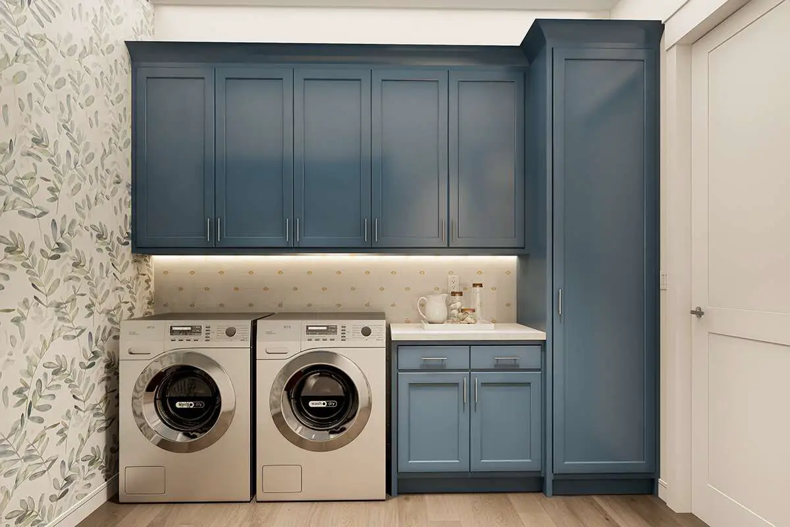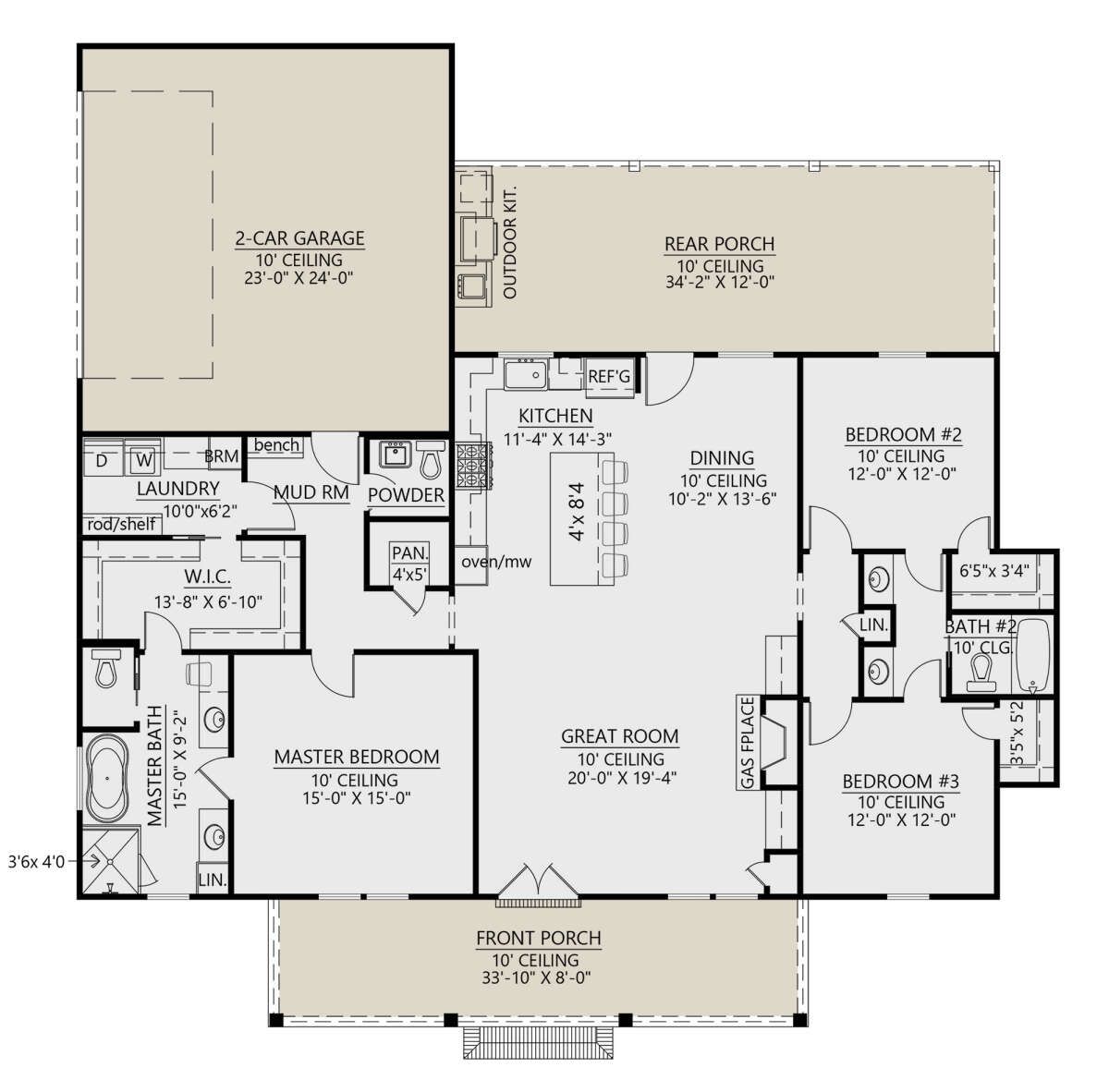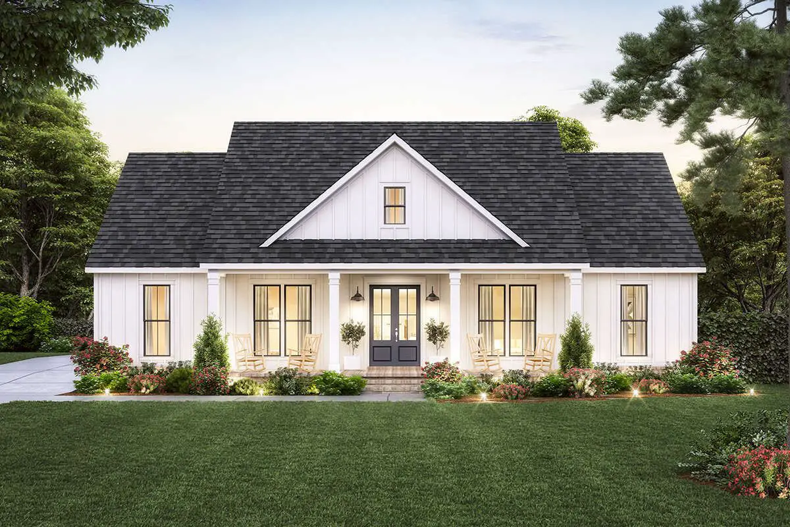This modern farmhouse plan is about 1,924 sq ft, offering 3 bedrooms, 2 full bathrooms, and 1 half bathroom. The layout includes a flexible 2-3 car garage option, porches front and rear, a mud room, and smart flow throughout—ideal for a small family, remote work, or as a house that feels generous without being huge. 0
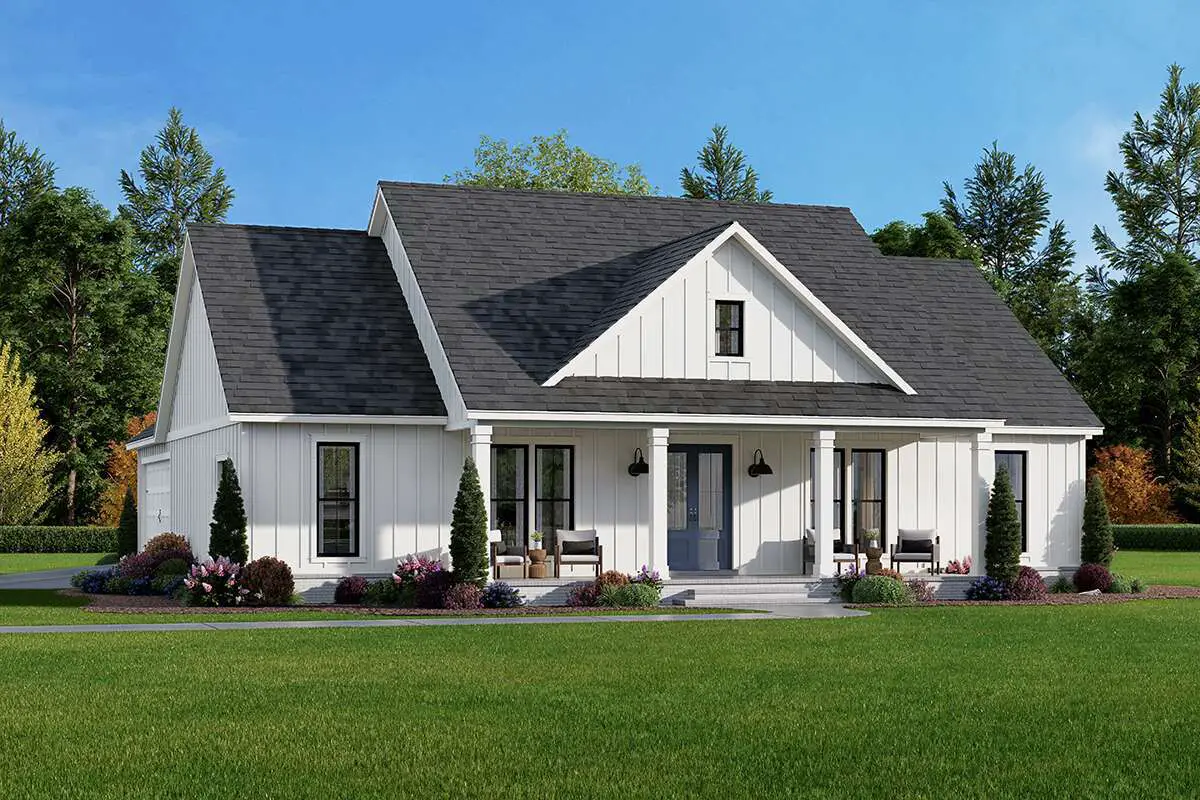
Curb & Exterior Features
The exterior is farmhouse classic with a welcoming front porch, clean lines, and modern touches. Depth and width are nearly square (~61′-7″ × ~61′-8″), giving compact yet balanced curb appeal. Garage options allow for 2-car or 3-car side entry depending on lot and preference. 1
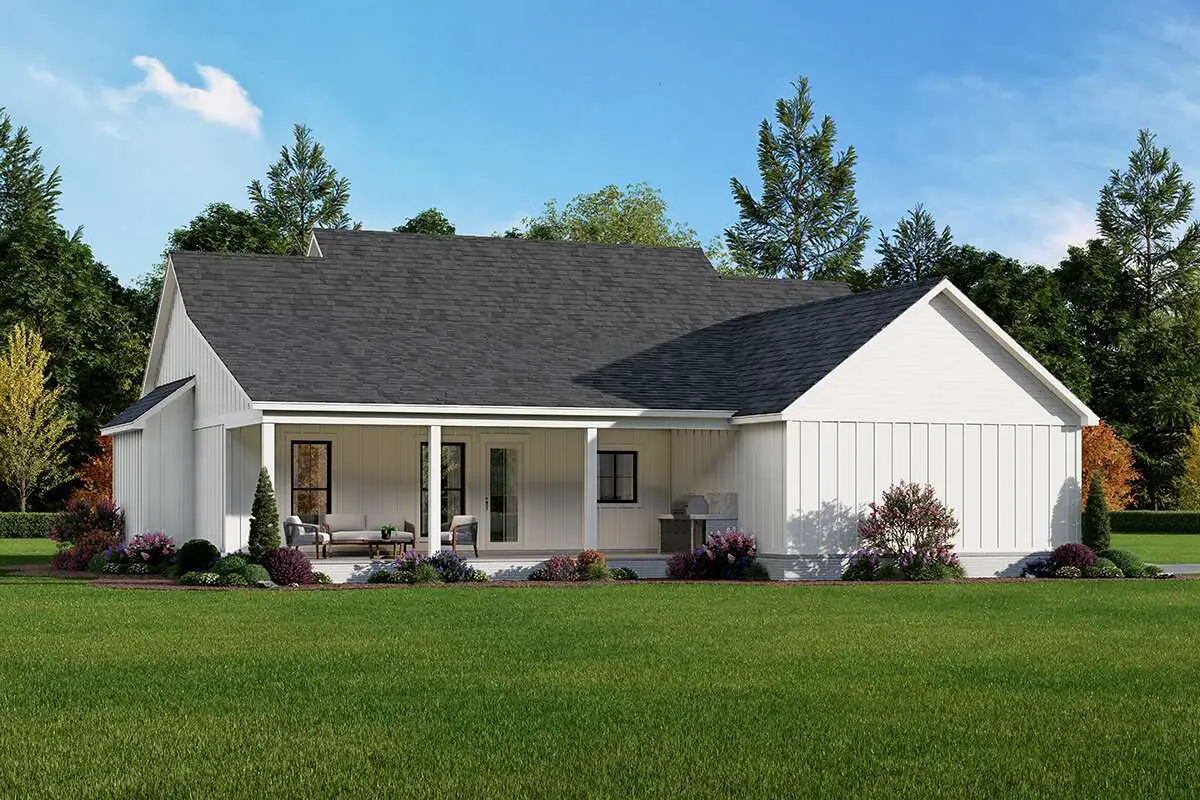
Living + Entertaining Zones
- Open great room connecting to kitchen and dining, facilitating easy conversation and traffic flow. 2
- Kitchen features a large island and pantry, plus proximity to the mud room for tidy daily entries. 3
- Rear porch adds valuable outdoor living that integrates with the main living space. 4
Private and Sleeping Areas
The master suite is situated on main floor, with full bath and ample closet space. Two secondary bedrooms are grouped together, sharing well-placed full bath. The layout provides separation between public and private zones without wasted hallway space. 5
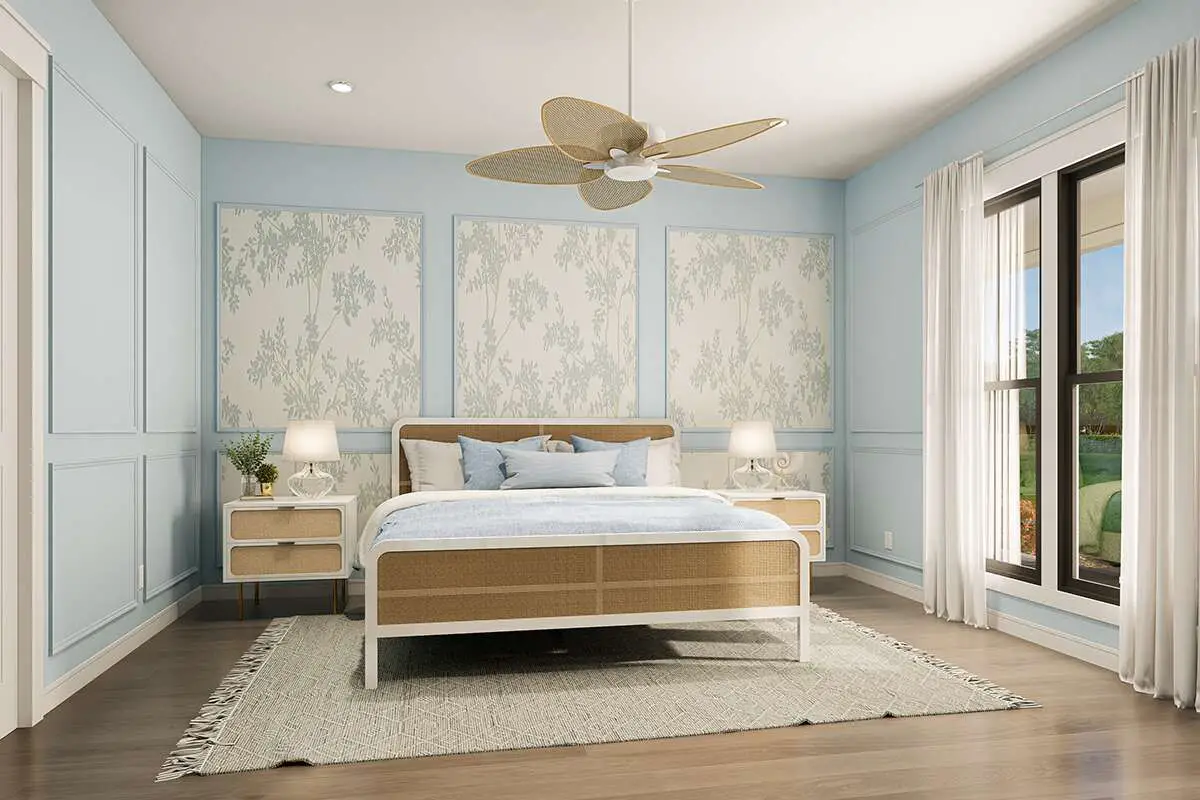
Storage, Utility & Functional Extras
- Mud room near garage keeps shoes, coats, and bags out of sight. 6
- Laundry room on main floor for convenience. 7
- Half bath (powder room) located for guests’ use without intruding on private spaces. 8
Quick Specs Table
| Feature | Detail |
|---|---|
| Heated Living Area | 1,924 sq ft (main floor) |
| Bedrooms | 3 |
| Bathrooms | 2 full + 1 half |
| Garage | 2-3 car option (~574 sq ft garage footprint) 9 |
| Stories | 1 |
| Width × Depth | ~61′-7″ × ~61′-8″ 10 |
| Main Ceiling Height | ~10′ ceilings throughout 11 |
Estimated U.S. Build Cost (USD)
For a home of this size and standard modern farmhouse finishes, typical U.S. construction costs range between $165-$230 per sq ft. That gives a build estimate of about **$320,000–$442,000 USD**, depending heavily on your region, material quality, and local labor rates. Land, permits, and site work extra.
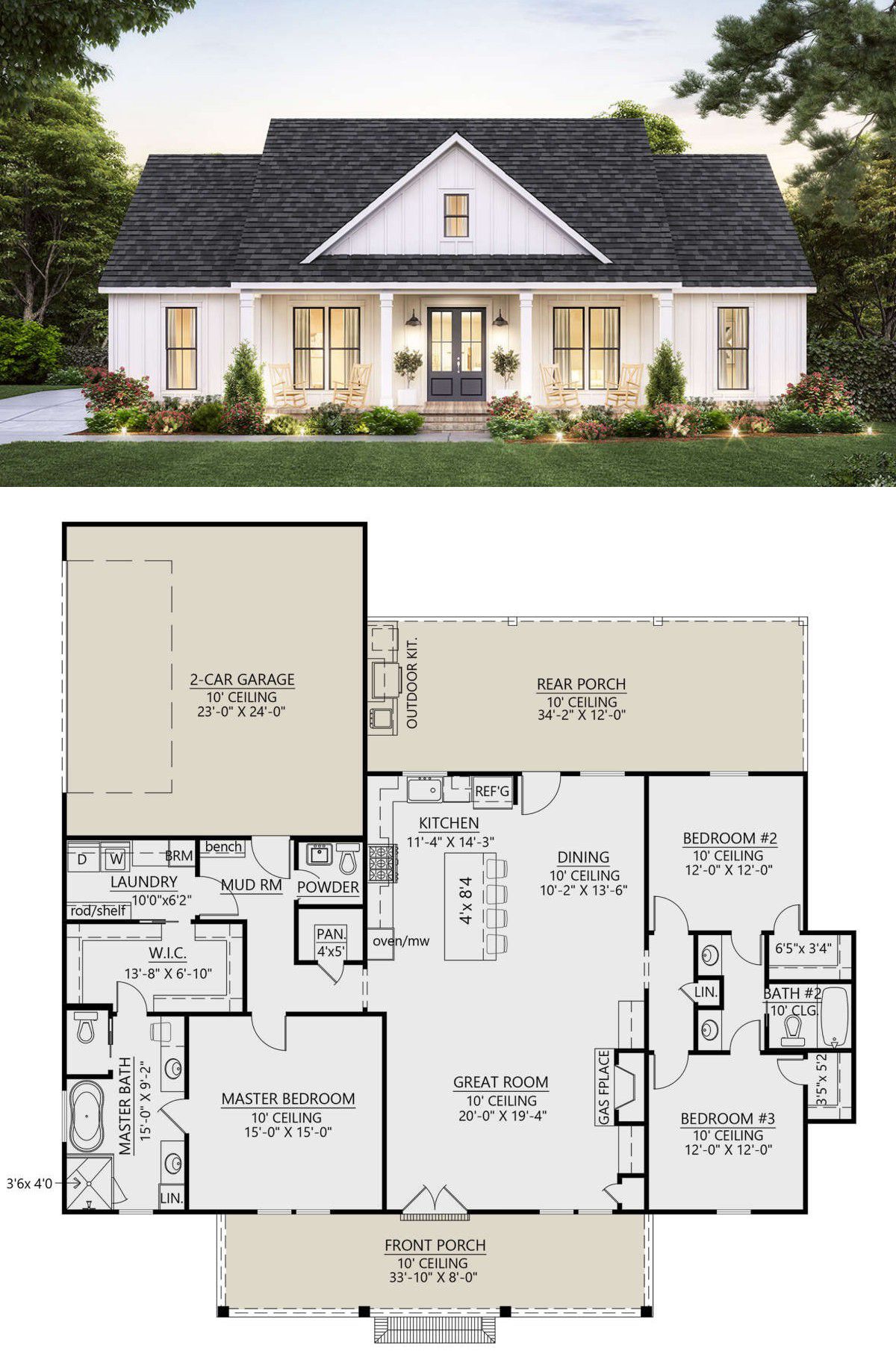
Why This Plan Works Really Well
It’s all about smart scale. Enough space for comfort and flexibility, without the cost or maintenance of something massive. The layout makes daily life easy: good separation, usable porches, garage options, and just enough bump-outs to make it feel special. If you’re a family that values practical luxury, this hits a sweet spot.
