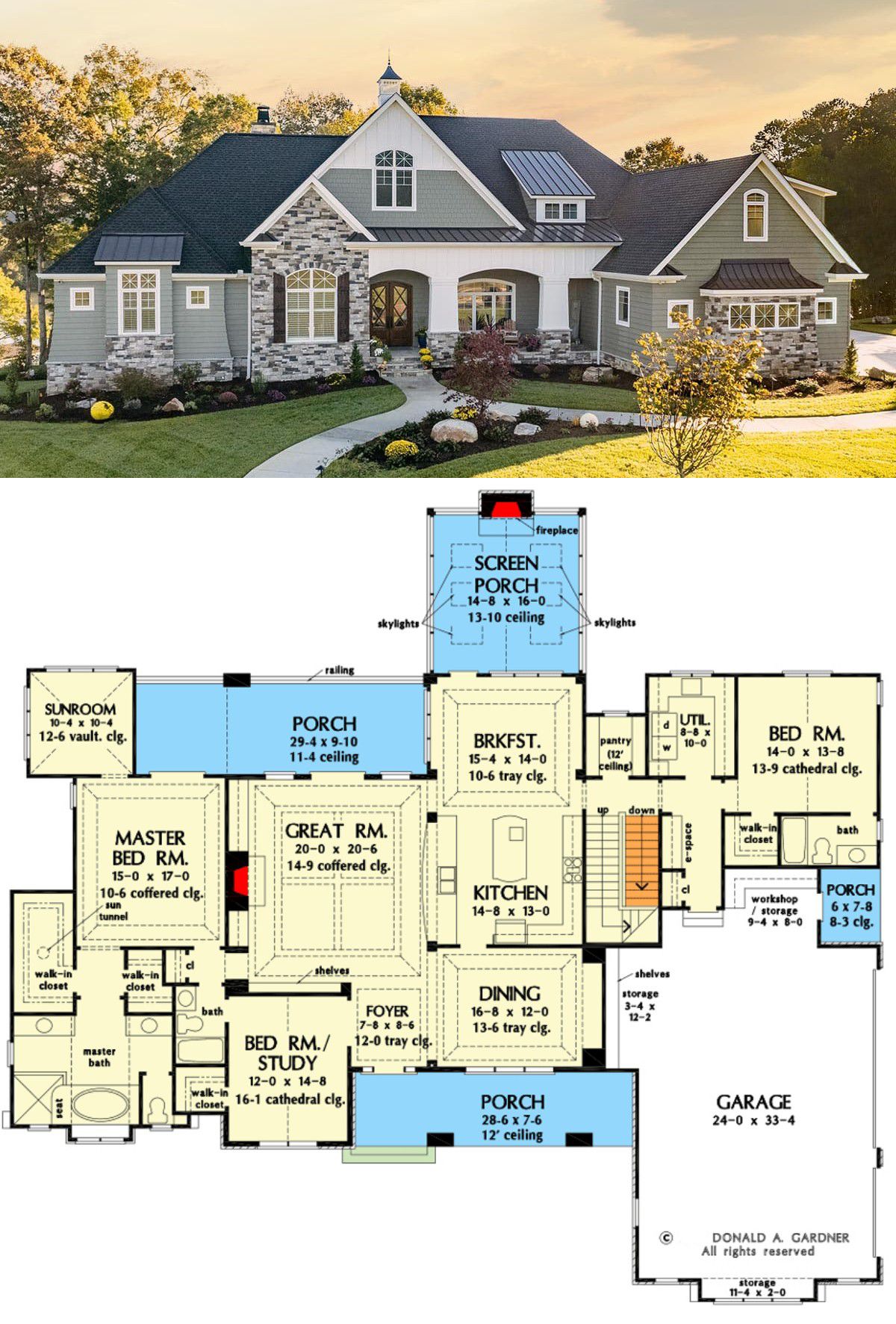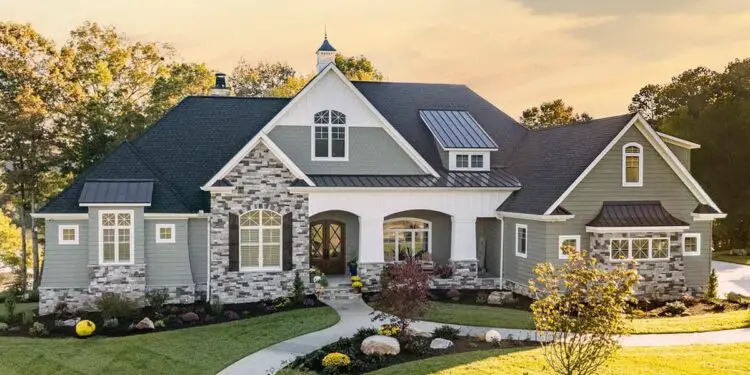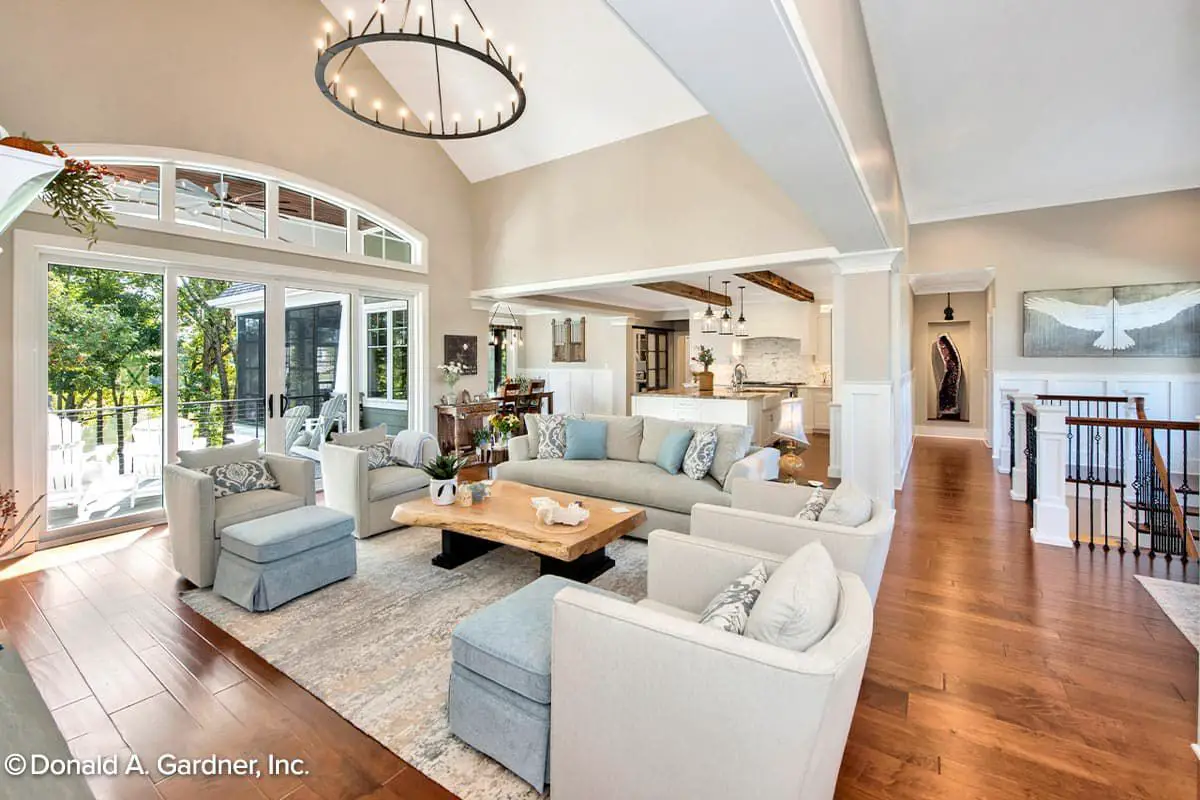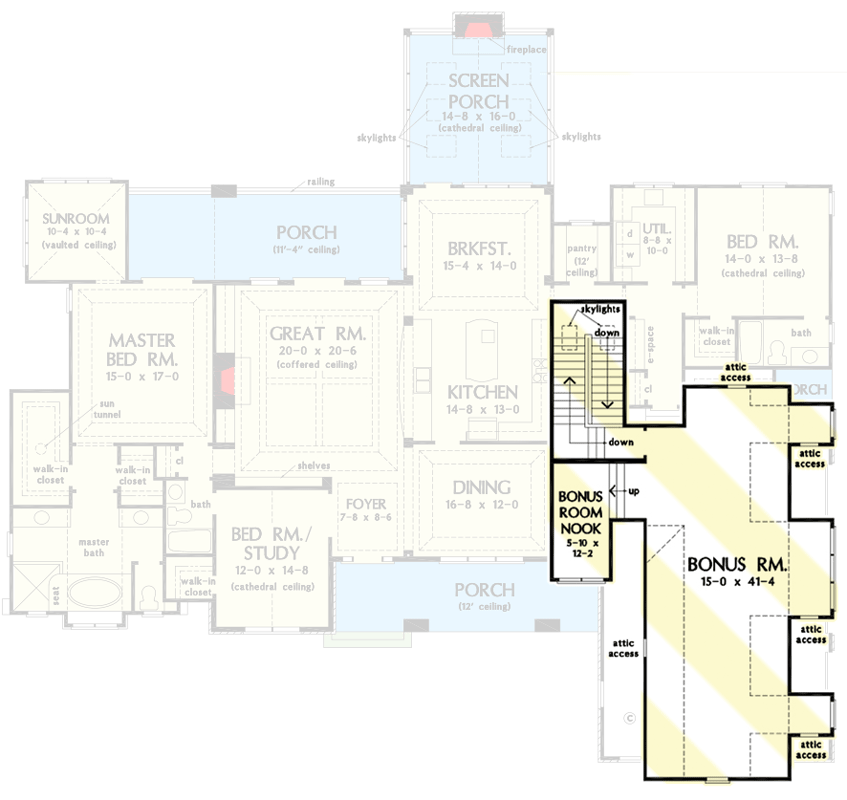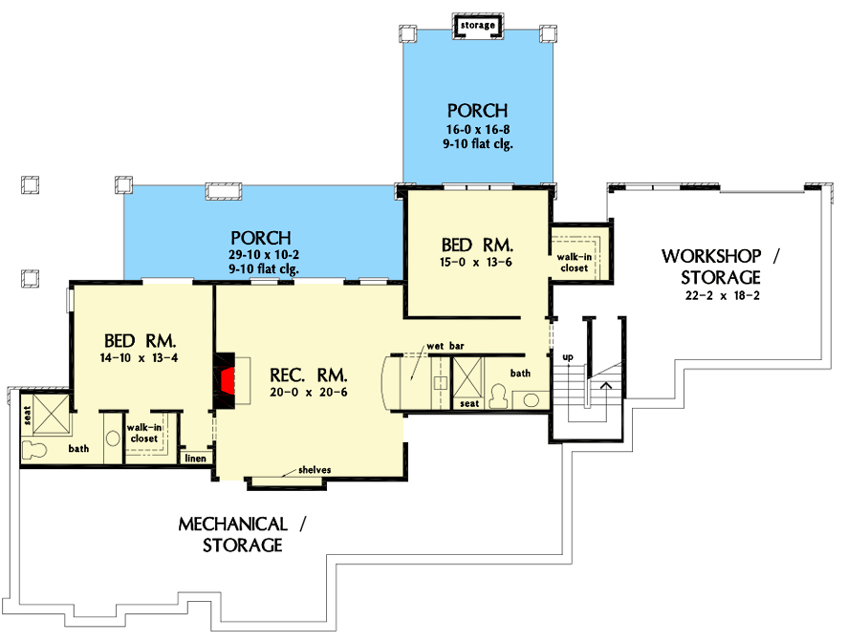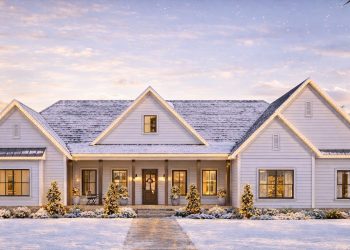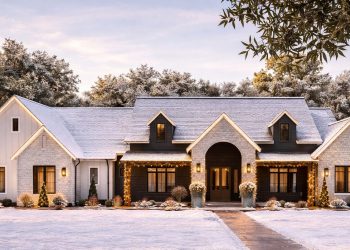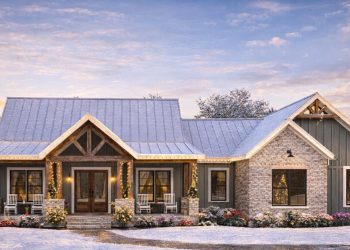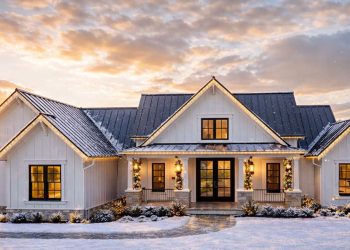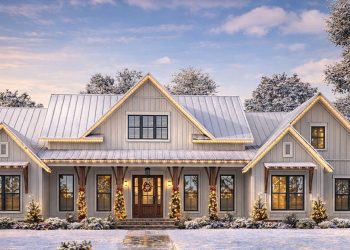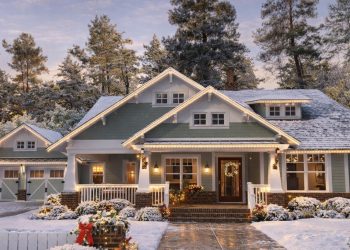This spectacular Craftsman home spans about 4,186 sq ft of heated living area, with a walkout lower level, bonus room, and a dreamy sunroom off the master suite.
With **4–5 bedrooms**, **5 full baths**, a 3-car side entry garage, and gathering spaces that merge comfort and style, it’s built for both grand entertaining and relaxed daily living.
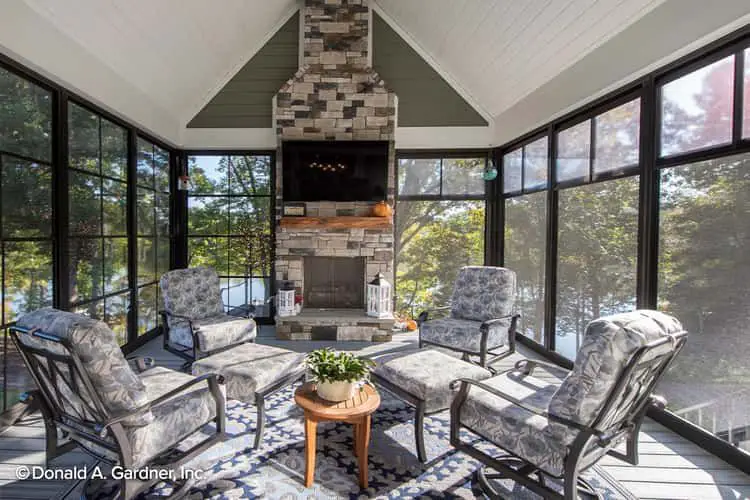
Exterior & Setting That Impresses
This plan is made for a slope or Grade-change lot. The exterior features staggered gables, a stone and shake siding mix, and a striking roofline including a cupola.
A generous front porch is about 28′-6″ wide, 7′-6″ deep under a soaring 12′ ceiling—plenty of room for rocking chairs and shady first impressions. 0
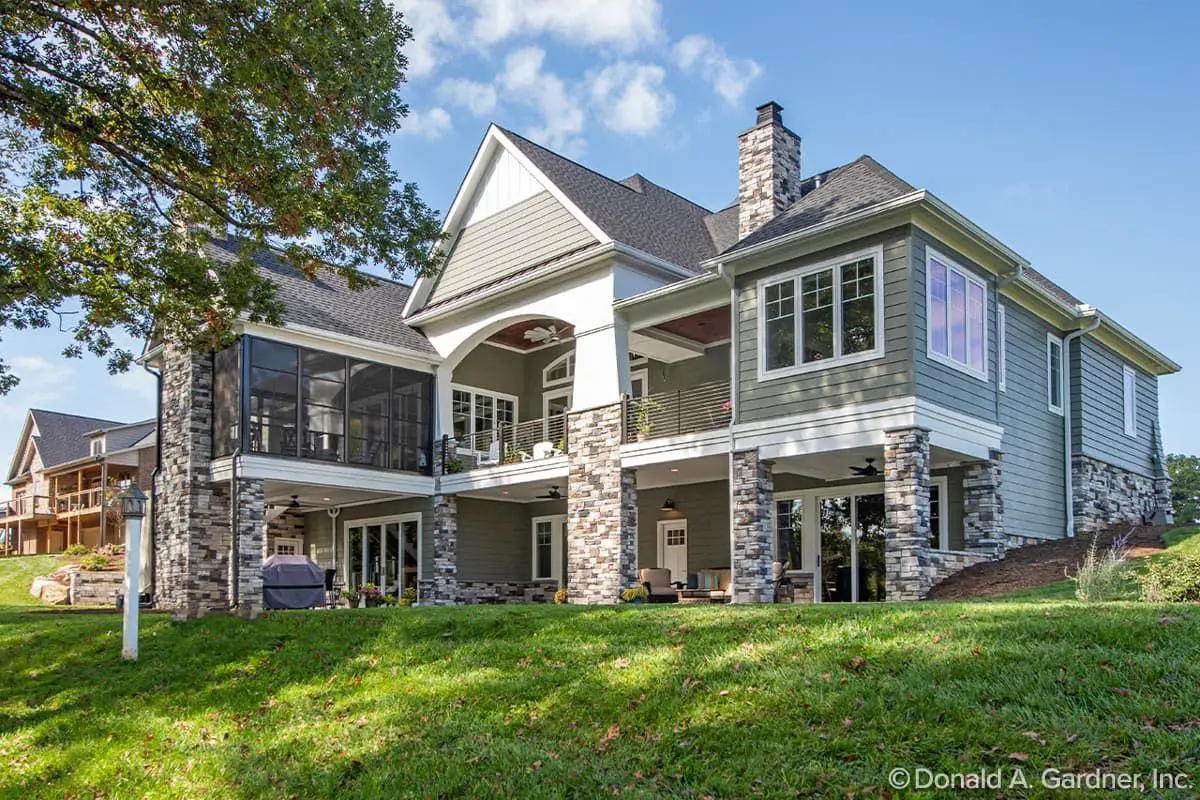
Living & Entertaining Spaces
- Formal Dining & Breakfast Nook: The floor plan includes both—formal elegance plus casual comfort. 1
- Kitchen: Island with a prep sink helps multiple cooks; the butler’s walk-in pantry keeps the mess out of sight. 2
- Rear Screened Porch: Features a fireplace and a cathedral ceiling (~13′-10″), plus skylights—ideal for outdoor living nearly year-round. 3
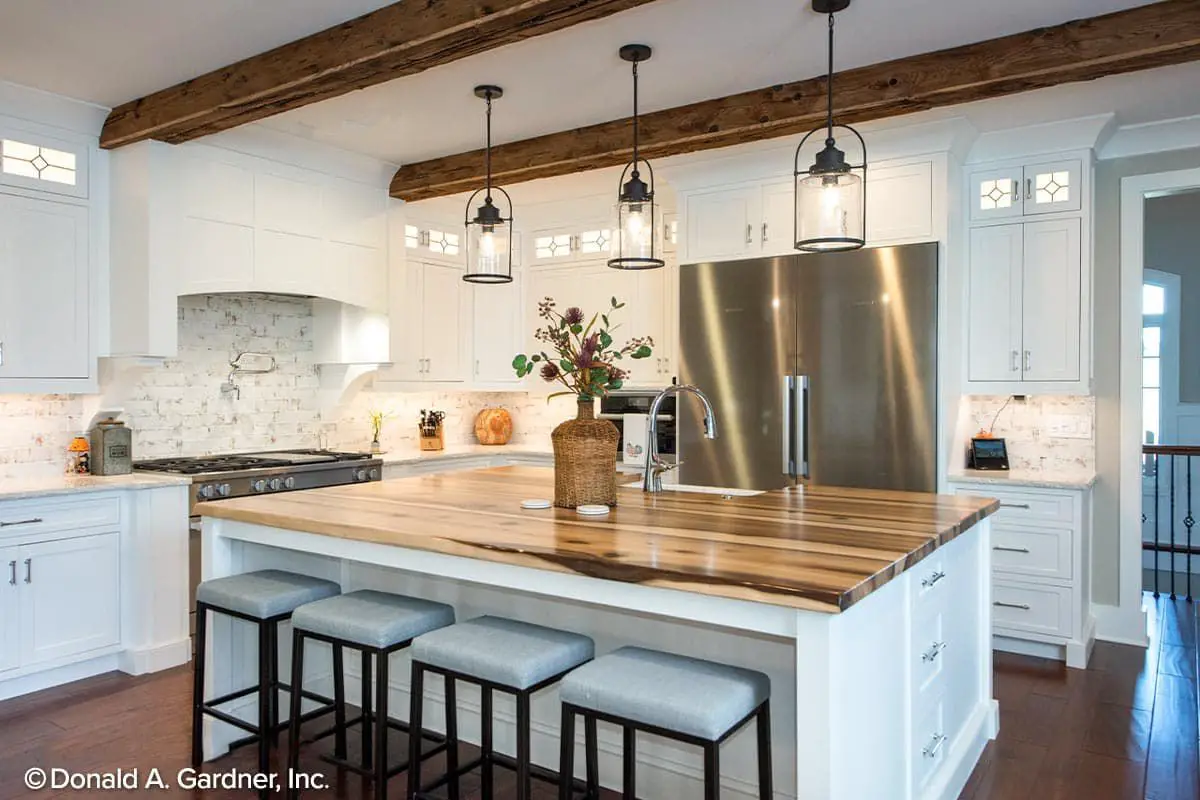
Master Suite & Private Additions
The master suite is a true retreat: includes sunroom with ~12′-6″ vaulted ceiling, luxury bath, dual walk-in closets. It slides into privacy, complemented by guest suite, study, and plenty of spots for quiet moments. 4
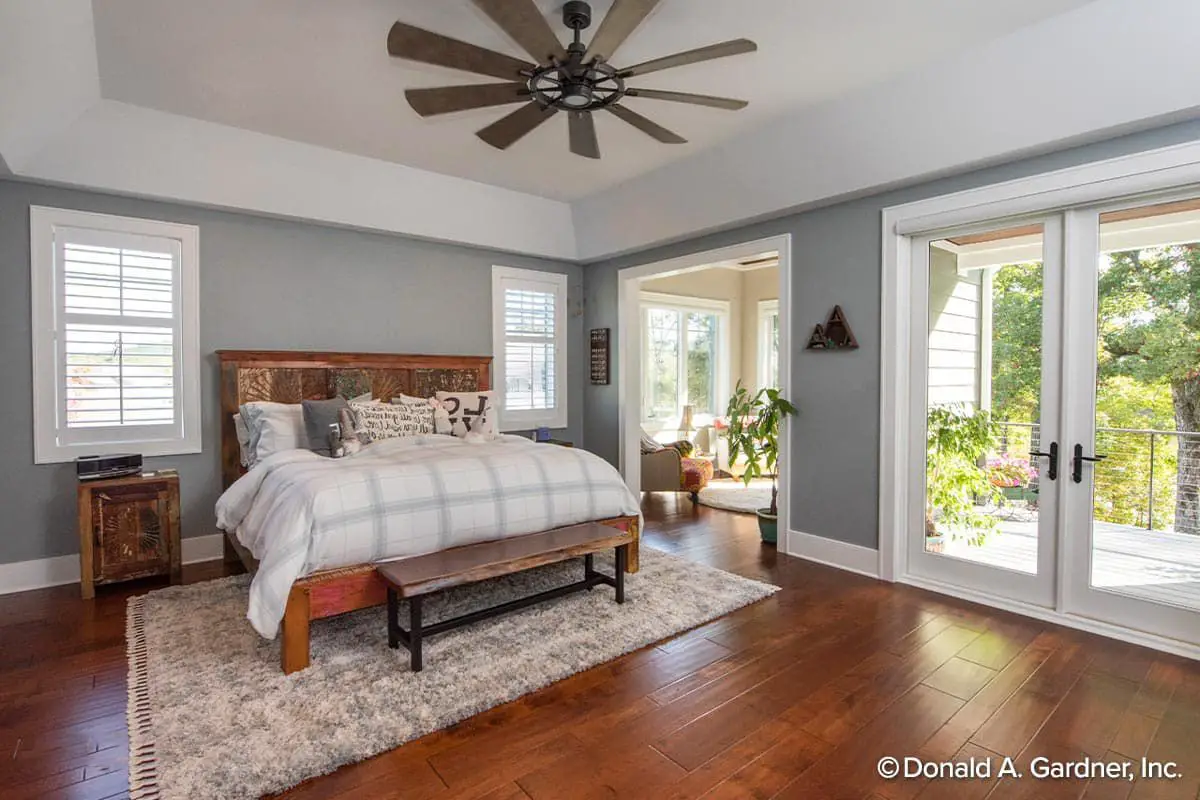
Lower Level & Bonus Room Flexibility
The lower level is walk-out and finished with 1,367 sq ft—includes additional bedrooms (or guest / family retreat), rec room, and extra baths.
On top, there’s a bonus room (~831 sq ft) for whatever your life needs next: home theater, game zone, hobby studio, or chill-out loft. 5
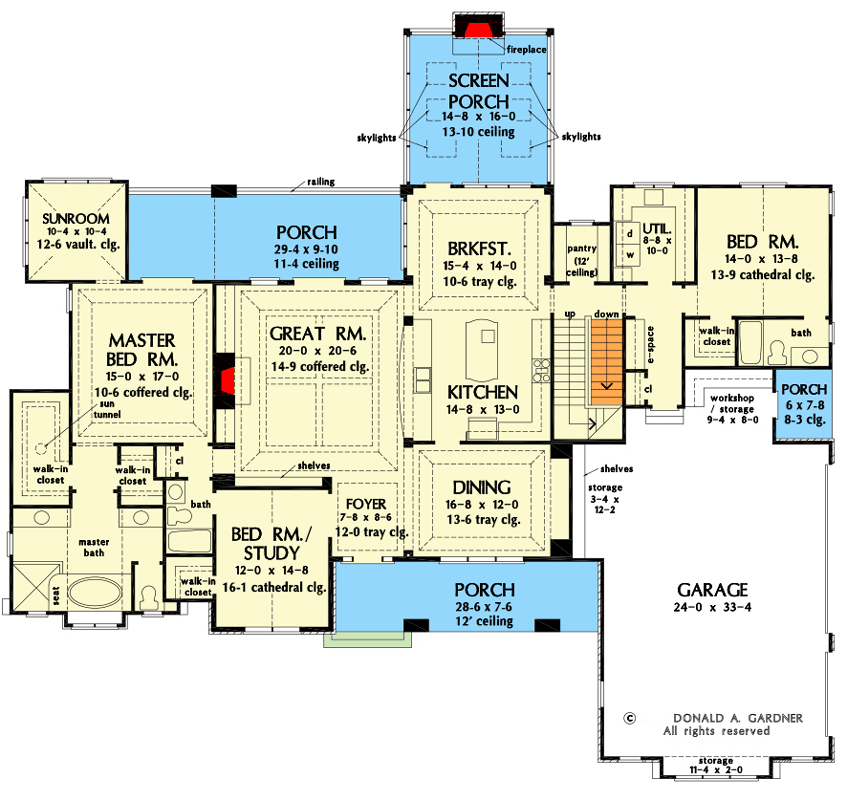
Quick Specs
| Feature | Detail |
|---|---|
| Total Heated Area | 4,186 sq ft |
| Main Floor | 2,819 sq ft |
| Lower Level (walk-out finished) | 1,367 sq ft |
| Bonus Room | ≈ 831 sq ft |
| Bedrooms | 4-5 |
| Full Bathrooms | 5 |
| Garage | 3-car, side entry (~996 sq ft) |
| Front Porch | ~214 sq ft |
| Rear Porch | ~289 sq ft |
| Total Porch/Outdoor Covered Space | ~624 sq ft (including screened rear porch) |
| Width × Depth | ≈ 88′-6″ × 81′-6″ |
Estimated U.S. Build Cost
Given its size, complexity (walk-out foundation, bonus and lower level, high ceilings, multiple gables, specialty rooms), a home like this would likely build in the **$220-$320 per sq ft** range in many U.S. markets.
That gives a ballpark estimate of **$920K-$1.34M USD** depending on finish level, site conditions, labor rates, and how much of the lower level or bonus you finish. (Land, permits, site prep not included.)
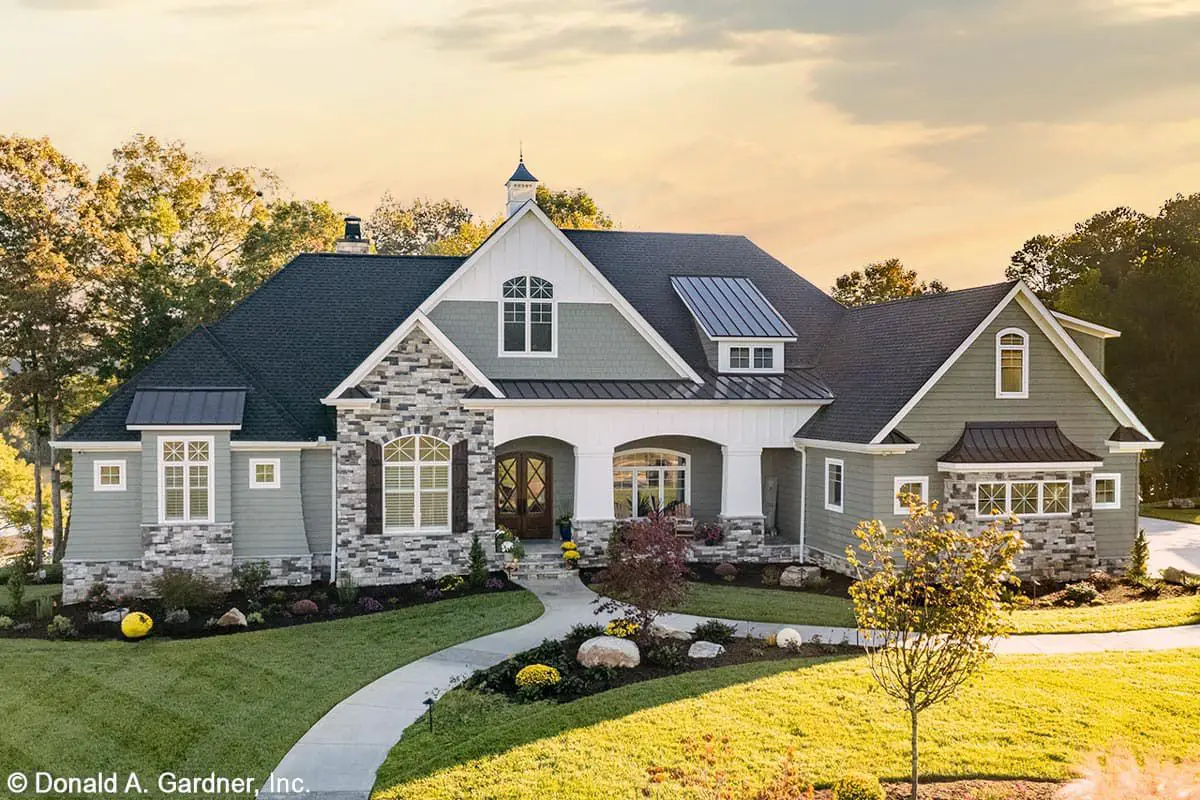
Why This Plan Feels Like a Dream Home
It blends dramatic volume with functional design. The sunroom off the master adds a calm space. The walk-out lower level gives both living space and future flexibility.
And that big front porch plus screened rear porch frame the home beautifully. Whether for entertaining, family life, or just enjoying quiet views, it’s thoughtful and grand without being overblown.
