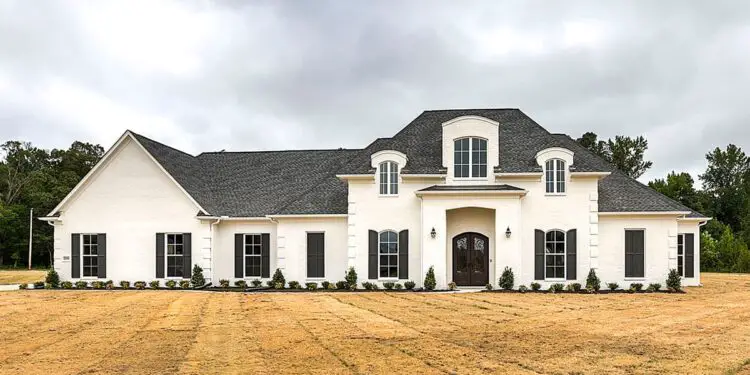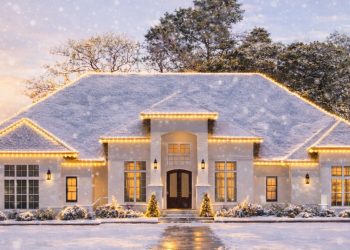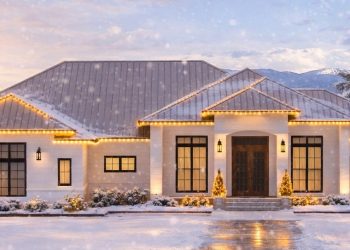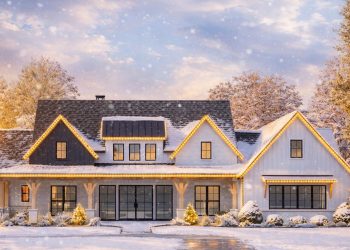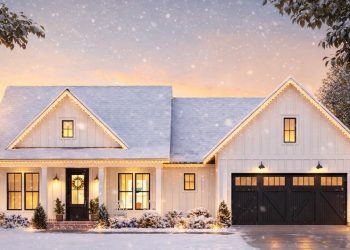This French Country beauty offers about 4,076 sq ft of gracious single-story living, including 4 bedrooms, 3.5 baths, and a sizable 3-car side-entry garage. It’s designed for elegance, comfort, and openness—with wide arches, dual fireplaces, and rooms made to gather without crowding.
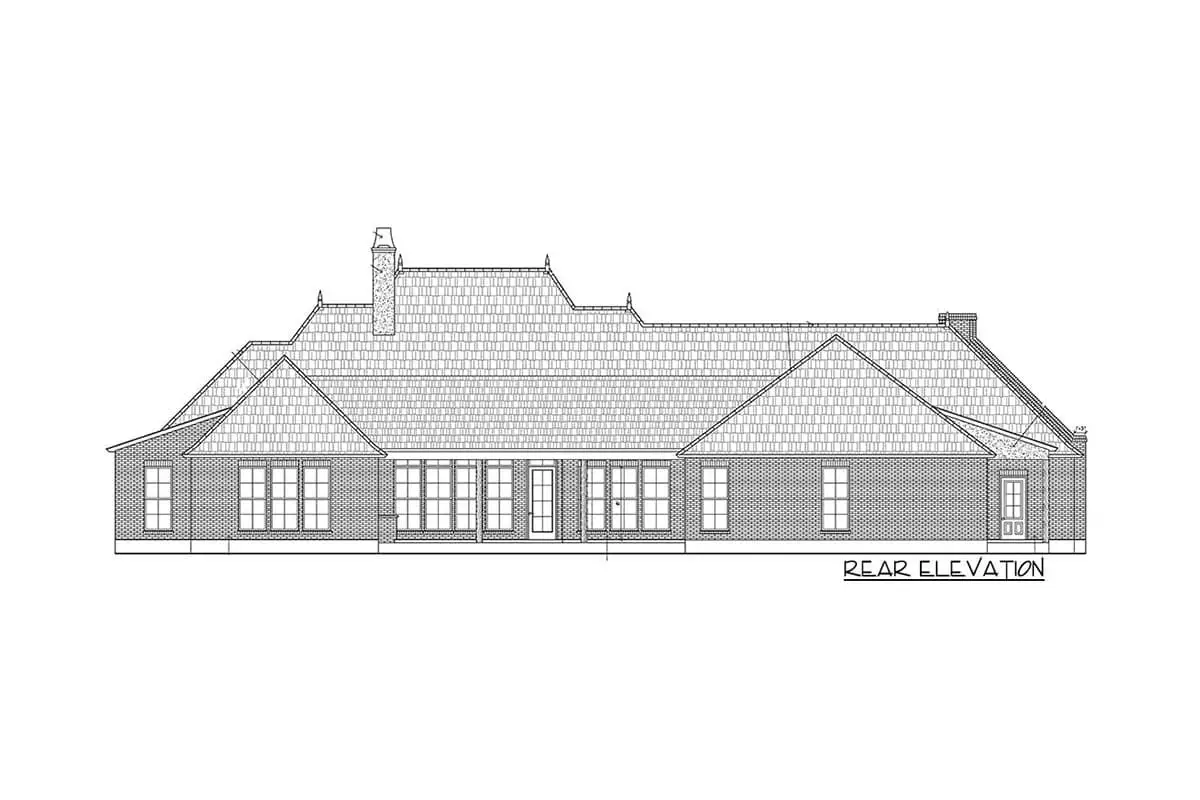
Architecture & Exterior Presence
- Elegant French Country style with brick arches and mixed-material touches.
- 3-car garage (≈ 644 sq ft), side entry—clean, functional access.
- Porches combining to ~585 sq ft—ample space for front-sitting or back-patios. 0
Wide, Open Interiors
Vaulted 12-ft ceilings throughout the main living areas amplify space and light. From the large island in the gourmet kitchen you can see both the keeping room and the family room—perfect for cooking while staying connected. 1
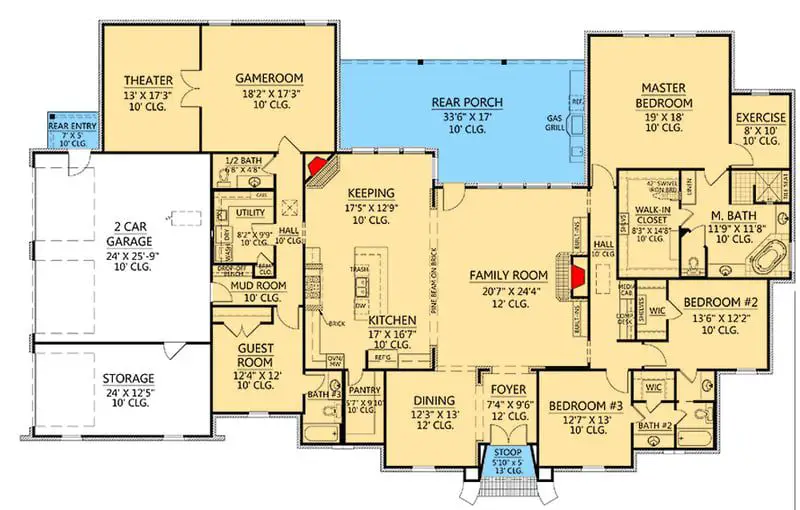
Room for Family & Guests
- Guest suite: A private suite separate from the main bedrooms, ideal for visitors.
2 - Master suite: Ultra-luxury touches including an exercise room and a massive walk-in shower. 3
Entertainment & Flex Space
The plan includes a rear game room/theater room positioned so noise stays out of the quiet areas. A keeping room off the kitchen with one fireplace, plus another in the family room—multiple cozy spots to fall into. 4
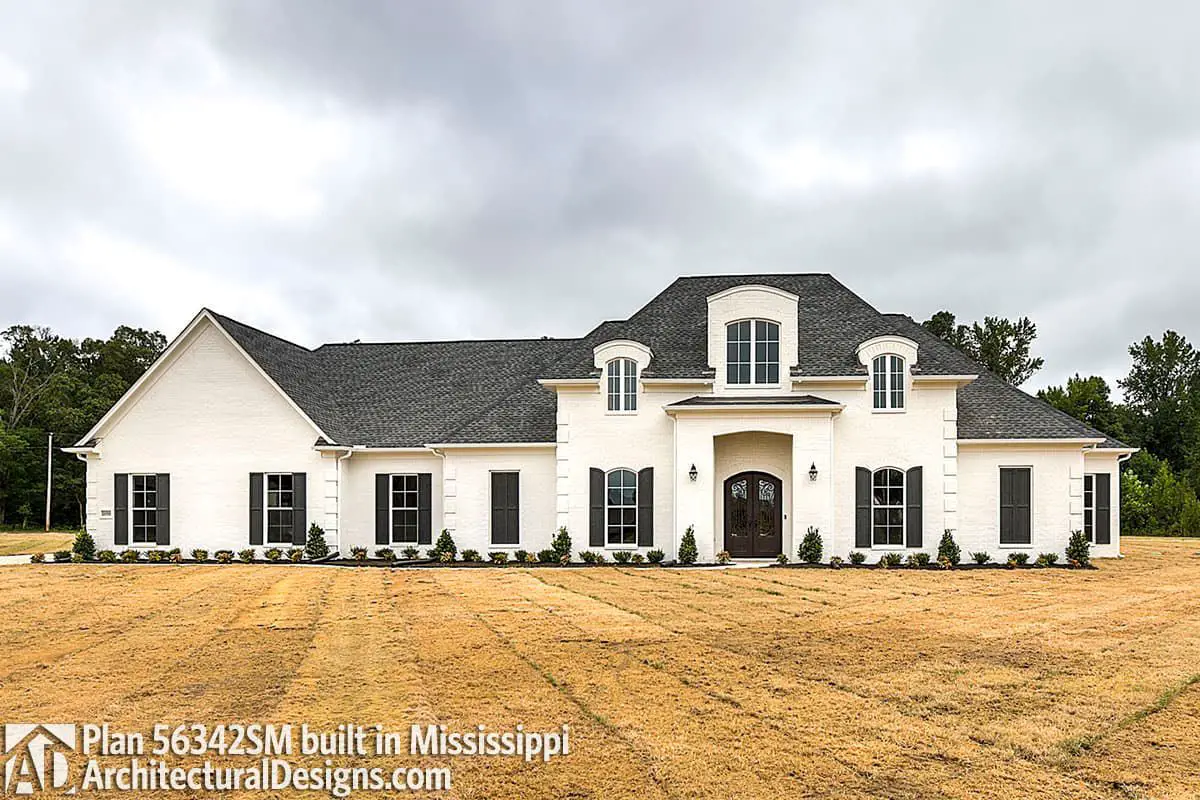
Quick Specs
| Feature | Detail |
|---|---|
| Heated Living Area | ~4,076 sq ft (all on one level) |
| Bedrooms | 4 |
| Full Bathrooms | 3 |
| Half Bathrooms | 1 |
| Garage | 3-car, attached side entry (≈ 644 sq ft) |
| Width × Depth | 106′ 0″ × 63′ 3″ |
| Ceilings | Main 12′ ceiling height throughout main living rooms |
| Porches Combined Area | ~585 sq ft |
Estimated U.S. Build Cost
Given the scale, finish level, and luxury details (multiple fireplaces, large open spans, separate guest suite, exercise room), you’re likely in a build cost range of approximately $190-$275 per sq ft. That puts the estimated cost between **$775K–$1.12M USD**, depending on your local construction market, material choices, and site conditions (land and site‐prep excluded).
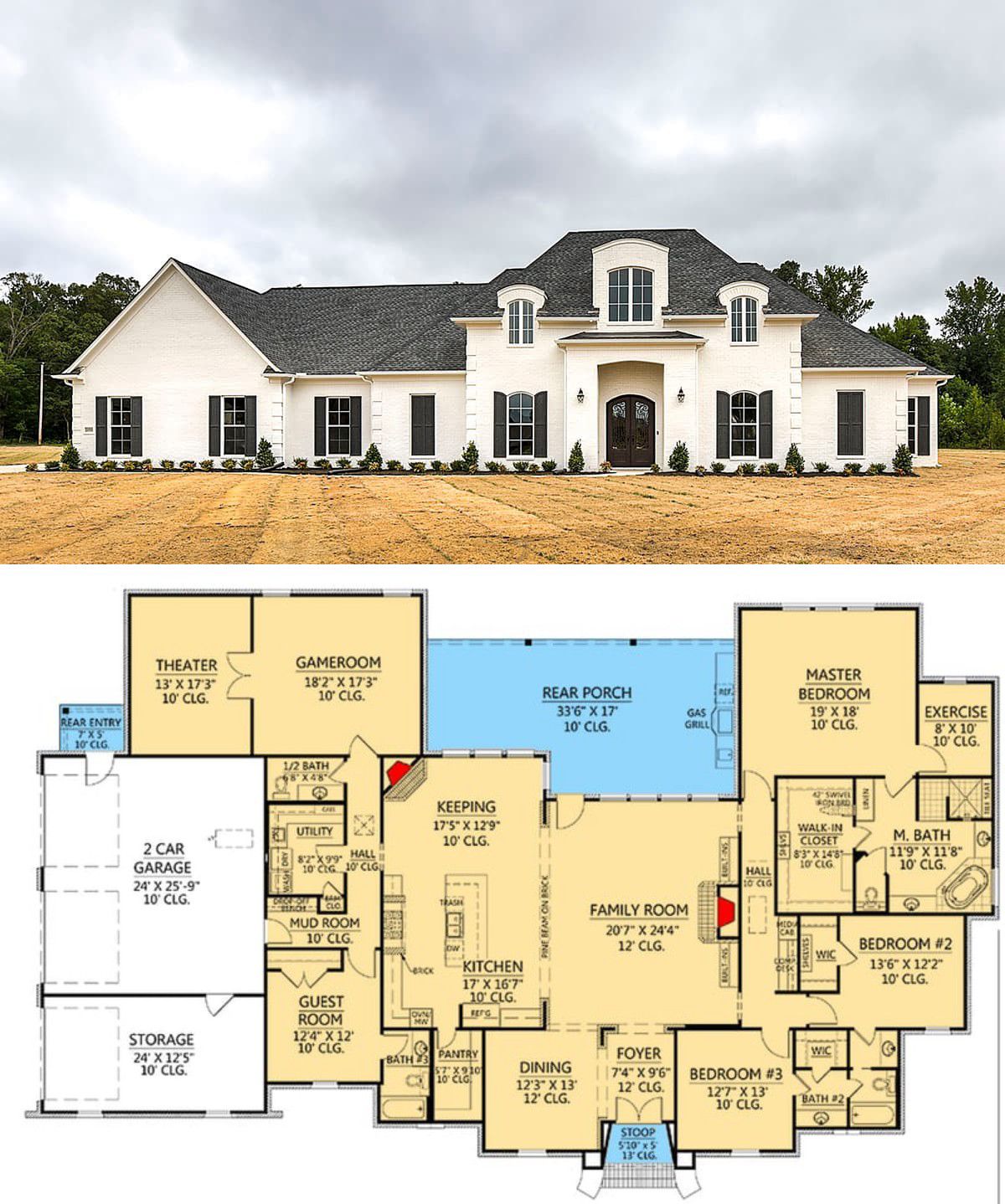
Why This Plan Feels Luxurious & Livable
It strikes a rare balance: expansive gathering spaces that feel grand, yet layout-wise everything flows and connects. Private retreats are well separated, guest spaces are thoughtful, and the scale doesn’t overwhelm—it feels both stately and homey.

