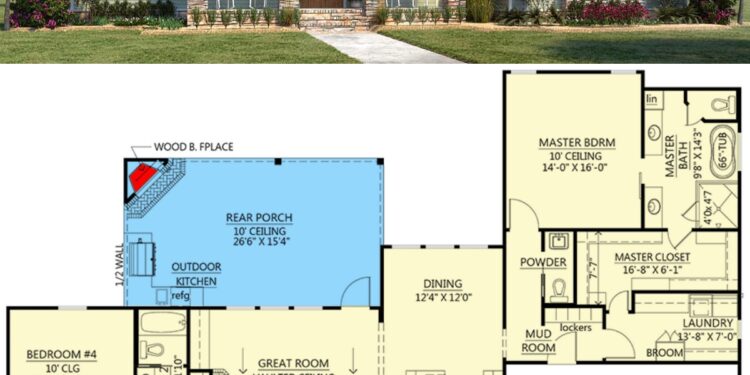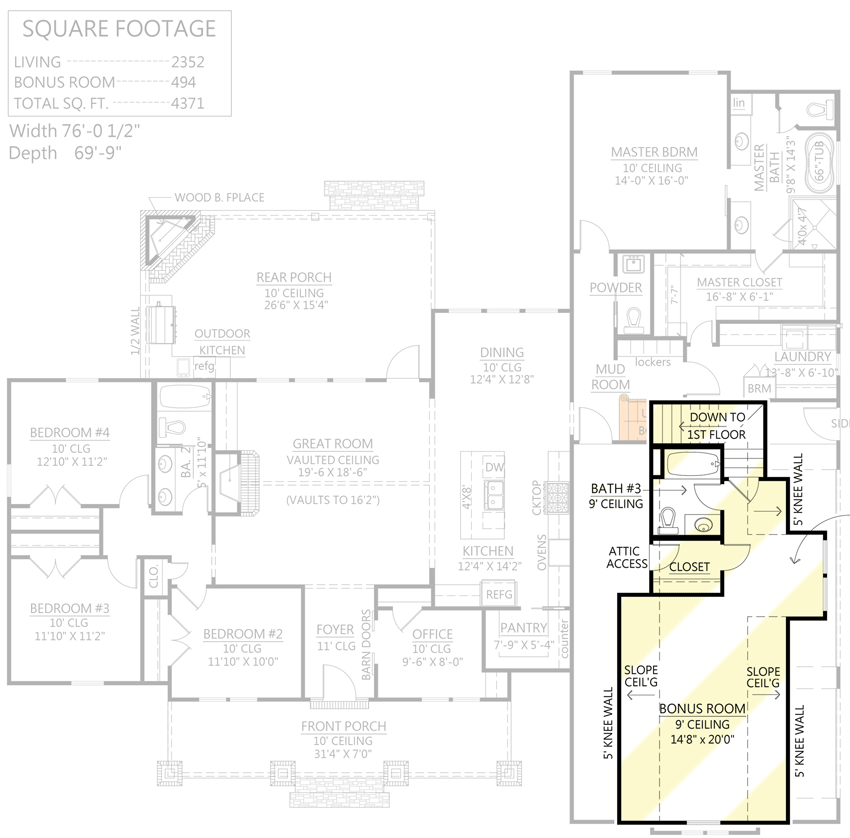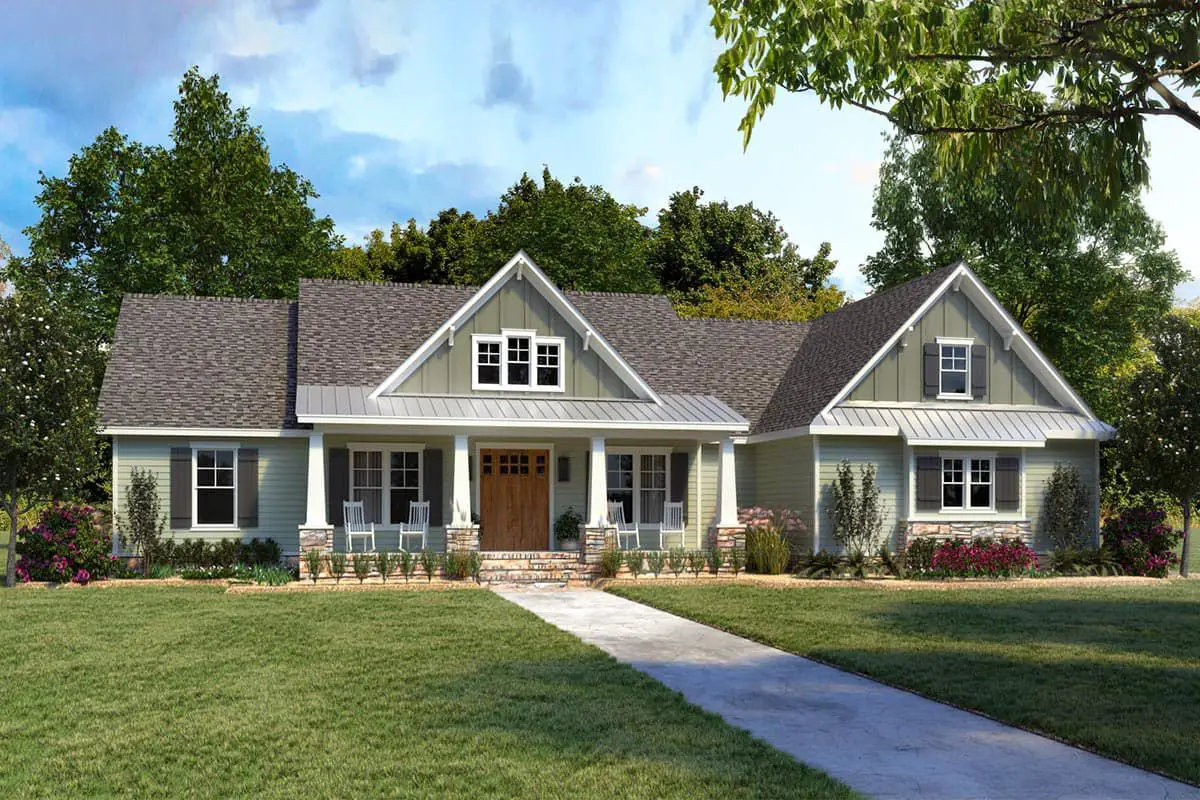Hello again! Let’s take a stroll through this beautiful Craftsman-influenced farmhouse that has about 2,300 square feet, 4 bedrooms, and 2.5 bathrooms.
It’s a single-story design with a spacious 3-car garage plus a bonus room option. I’ll walk you through what makes this house great, from the layout and features to some rough cost estimates in USD for building in the U.S.
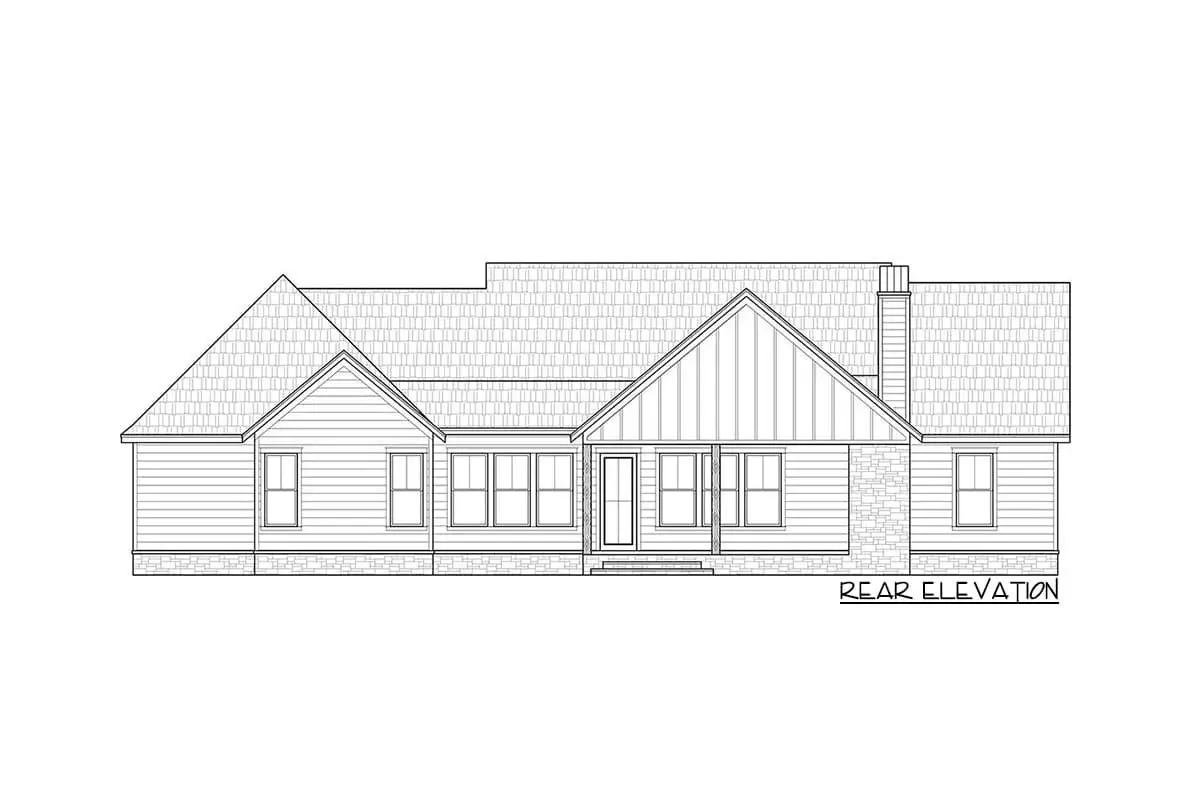
Exterior Style & First Impressions
The exterior is charming and warm. You get a mix of board-and-batten siding, clapboard siding, and stone accents — classic Craftsman touches with a modern farmhouse twist.
There’s a 7-foot deep covered front porch that gives a cozy welcome. Above it, there’s a decorative window in the gable that adds character. Once you step into the foyer, your view opens up through the vaulted great room all the way to the rear porch. It’s built to impress first and feel inviting right away. 0
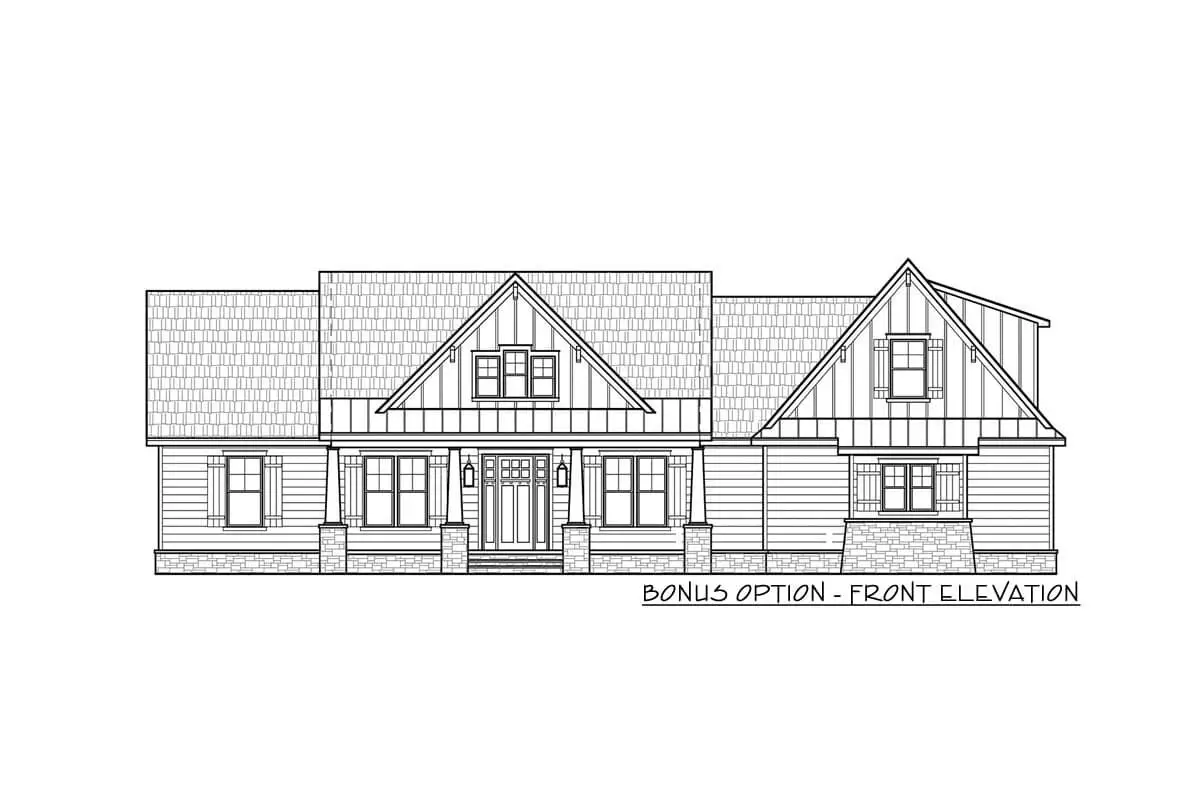
Layout, Rooms & Flow
To your left off the foyer, there’s a nice home office hidden behind barn doors. Perfect for privacy when you need it or openness when you don’t.
Straight ahead, the great room vaults up — that vertical space makes everything feel larger, brighter, more open.
The kitchen connects to the dining and great room, anchored by a large island (4 ft by 8 ft) with good views of the fireplace. A walk-in pantry gives extra storage and counter space. 1
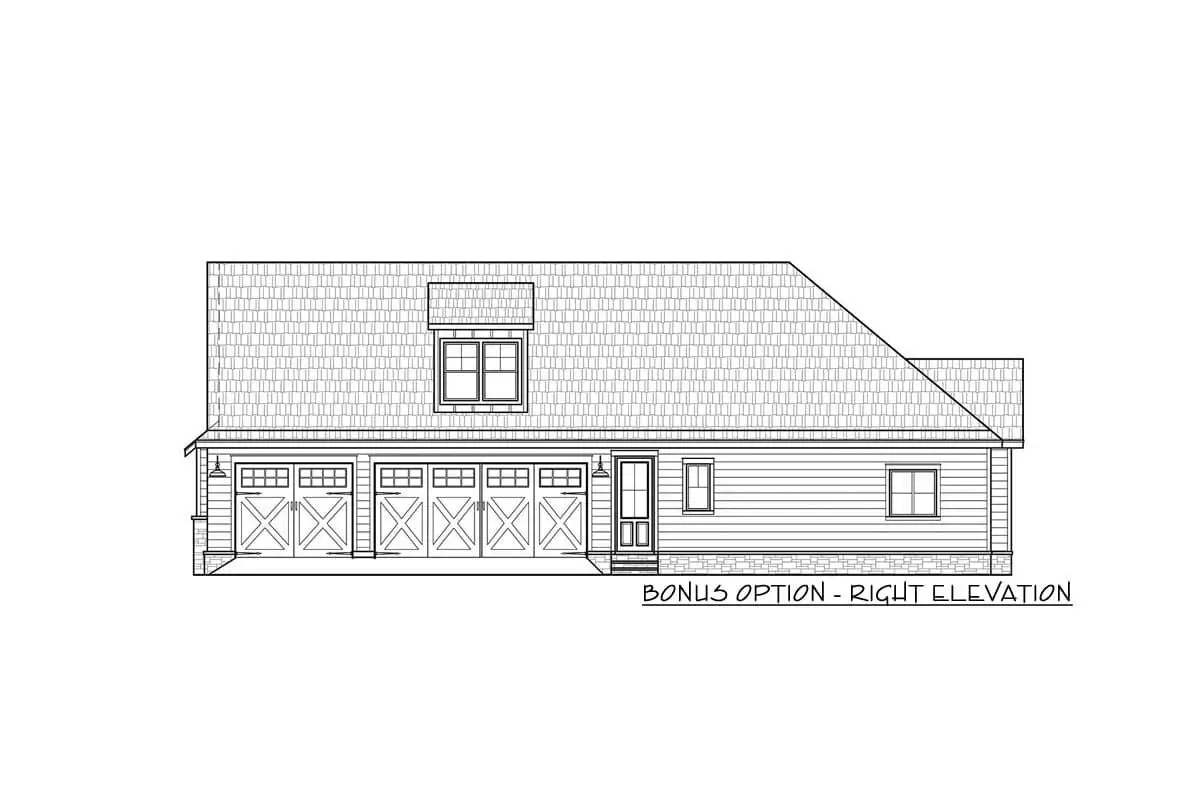
Bedrooms, Privacy & Practicality
This design uses a split bedroom layout. The master suite is on one side of the house for quiet and privacy.
It connects conveniently through the master walk-in closet to the laundry room — nice touch so laundry doesn’t feel like a hauling expedition.
On the opposite side, there are three secondary bedrooms sharing one full bath. Also, there’s a mudroom off the side-entry 3-car garage, with lockers to help with drop-zones for kids, coats, shoes, etc. 2
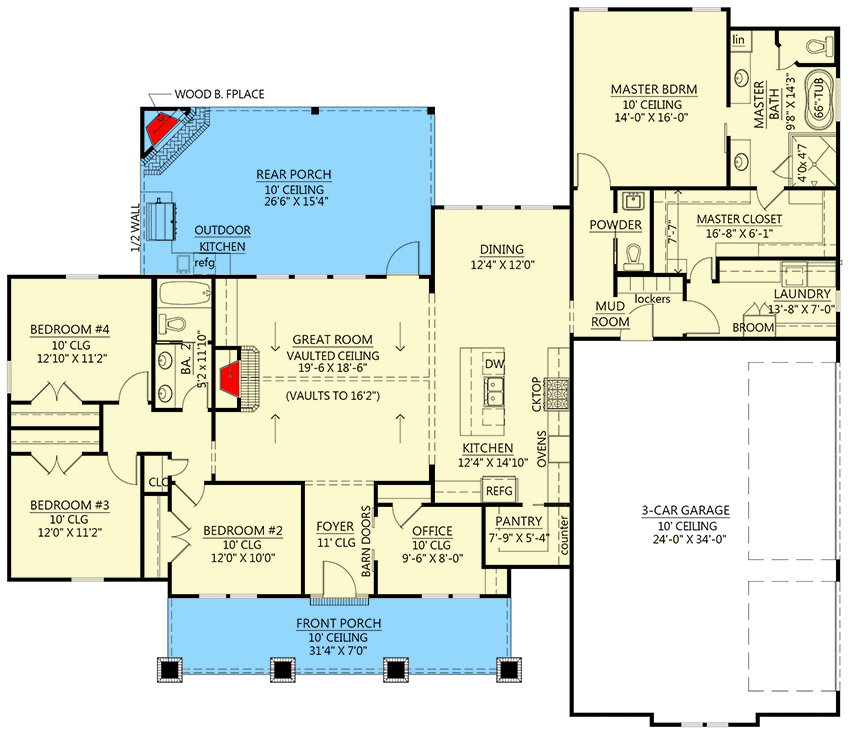
Ceilings, Bonus Room & Garage Details
- The great room has a vaulted ceiling which contributes to the airy, spacious feel.
- The master bedroom has a ceiling height that feels generous (main level, likely around 10 ft or more). 3
- There’s an optional bonus room over the garage. If you choose that version, the garage roof pitch changes (from 12:12 to 14:12) and the garage ceiling height drops a bit (from 10 ft to 9 ft). 4
- The garage is a 3-car side-entry style, helping with clutter control and traffic flow. 5
Additional Features & Amenities
A few more practical and nice touches:
- A mudroom off the garage, with lockers—that helps with keeping mess out of the living areas. 6
- Open view from kitchen to great room to fireplace; social layout helps interaction. 7
- A walk-in pantry — always helpful for storage and hidden kitchen clutter. 8
Estimated Cost in USA (USD)
Here are rough estimates for building this house in the U.S., depending on how fancy you go:
- Basic finishes (modest, standard materials, local labor, flat lot): around $370,000 – $450,000 USD
- Mid-range finishes (better cabinetry, nicer flooring, moderate upgrades, some specialty items): around $480,000 – $600,000 USD
- High-end finishes & upgrades (premium materials, high-performance windows, custom features, challenging site work): around $620,000 – $750,000 USD
The final cost can vary a lot based on location (labor and permit fees), lot conditions (slope, soil, preparation), and how fancy you want everything. But these give you a ballpark to plan!
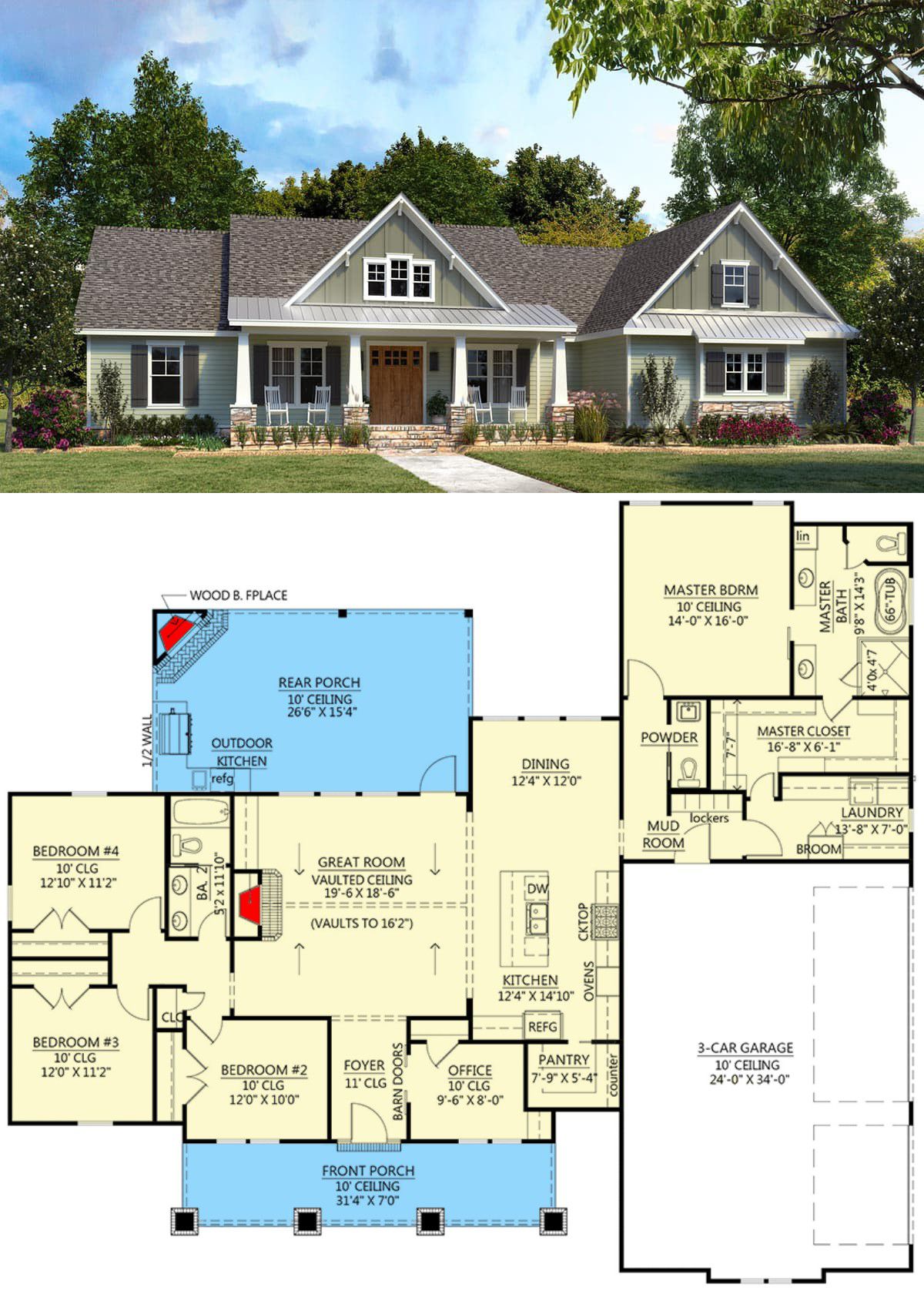
Why This Plan Works Well for Real Life
What I really like about this design is how it balances gathering spaces with privacy. The vaulted great room feels big enough for family and friends but still cozy. The split bedroom layout means the master gets peace, and the other bedrooms are grouped for efficiency. The bonus room option gives extra flexibility: maybe for guests, or a playroom, or a hobby space.
Also, the porch areas (front and rear) extend your living outdoors. The 3-car garage with side entry and mudroom helps keep the everyday mess (shoes, jackets, groceries) more contained. Few homes get both curb appeal *and* practical flow quite this well.
Final Thoughts & A Little Humor
If this were my house, mornings would likely start with coffee on the porch, and evenings would end in the great room by the fireplace. I might sneak into that bonus room when I want to escape from the rest for a while—or maybe use it for movie nights.
Picture this: someone knocks unexpectedly, you say “come on in,” they step through the foyer, see the open space to the vaulted great room, kitchen smells, light streaming in—all without feeling like the house is trying too hard. That’s the kind of design this is: impressive, but comfortable. Elegant, but livable. You’ll love it.

