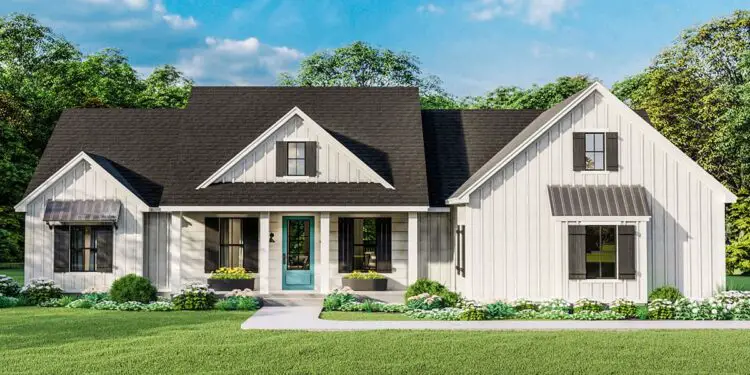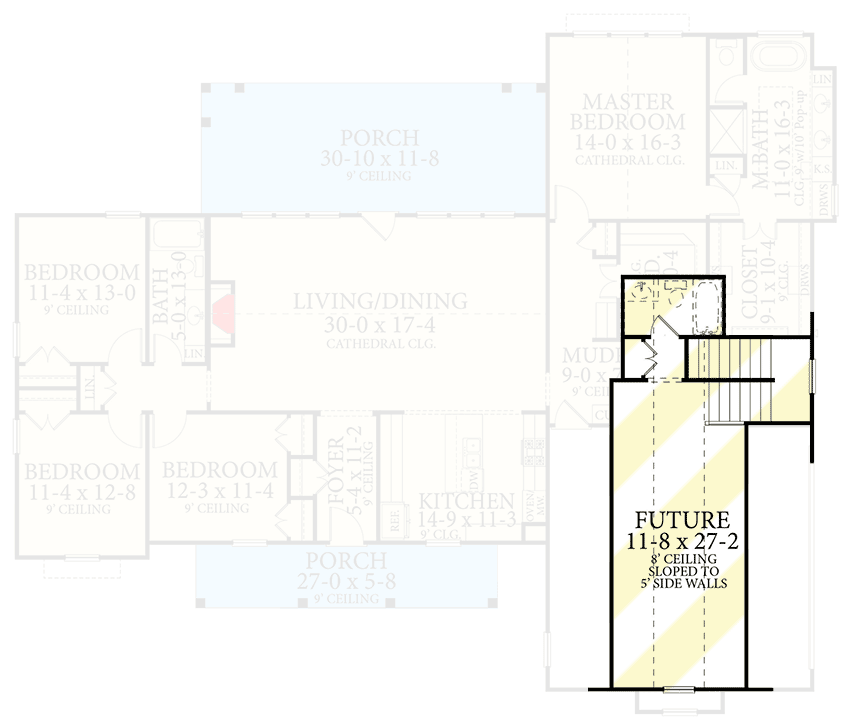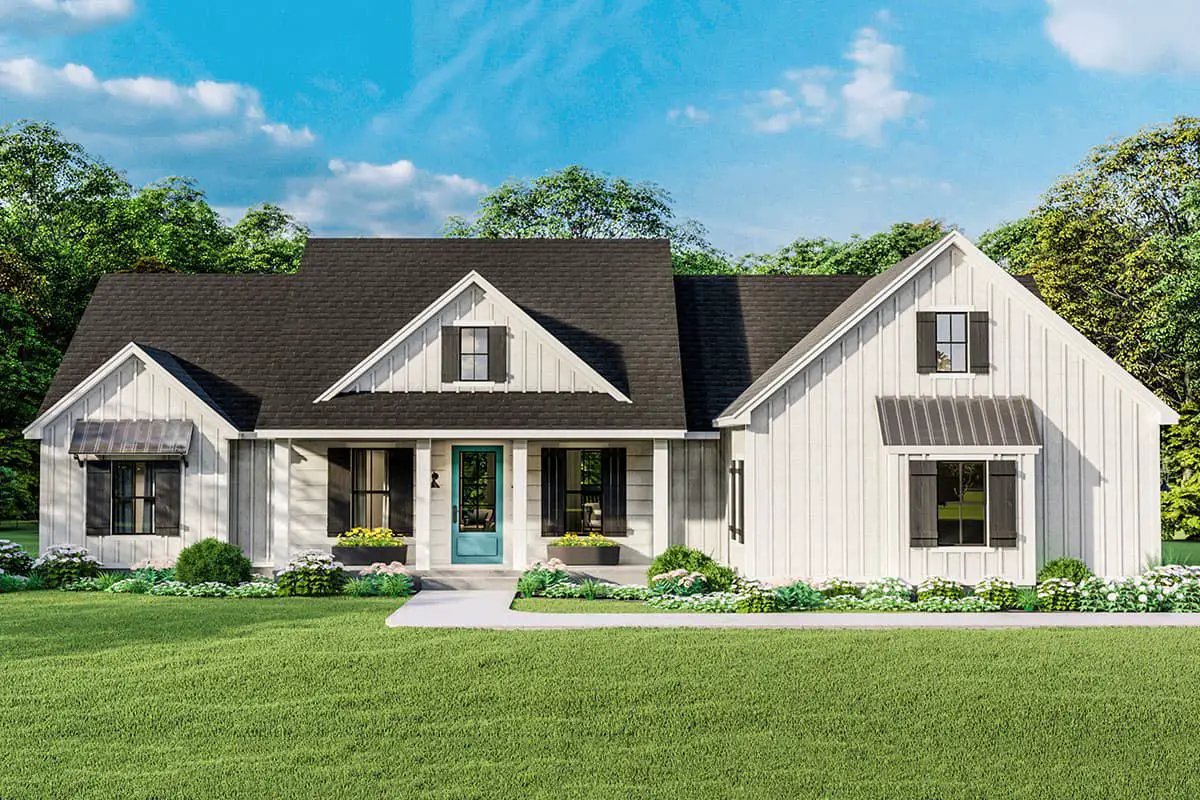This single-story modern farmhouse spans approximately 2,221 sq ft, boasting 4 bedrooms (or optionally 5), 2–3 full baths, and a 2-car attached garage.
It blends open gathering spaces, smart daily-flow features like a mudroom with built-in cubbies, and a vaulted main ceiling for airy comfort. 0
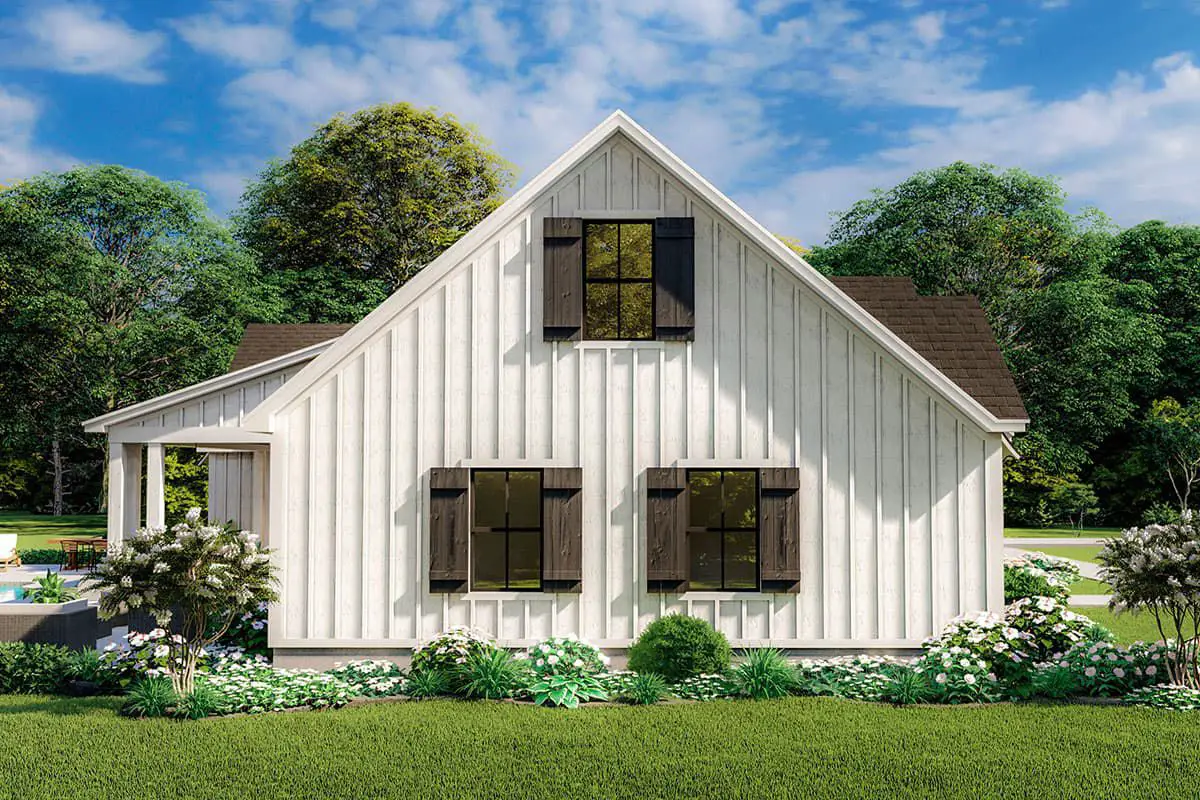
Exterior & First Glance Feel
Board & batten siding adds that classic farmhouse charm, highlighted by a decorative front dormer above a welcoming porch. The roof pitches are sharp (10:12 primary) with clean Modern Farmhouse lines. 1
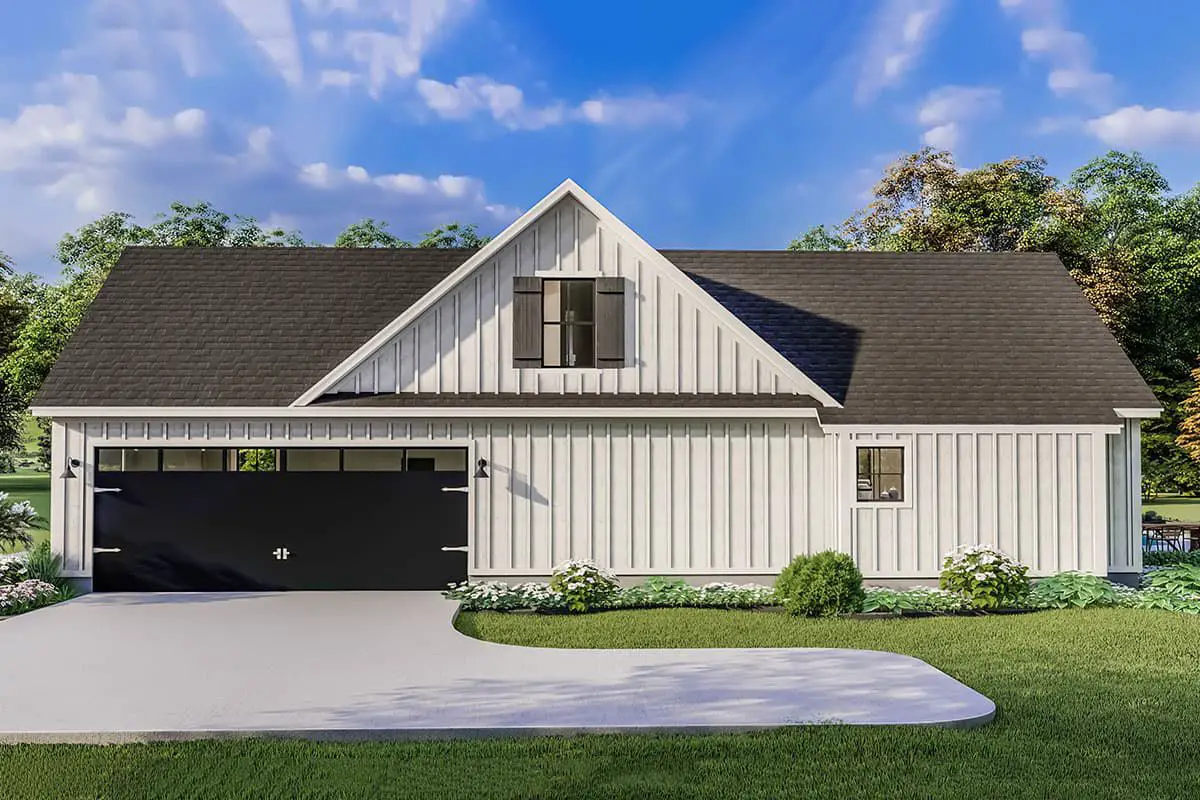
Open & Inviting Interior Layout
The center of the home is made for connection: a great-room dining/living area with a soaring 16′4″ vaulted ceiling opens into a C-shaped kitchen with a large island.
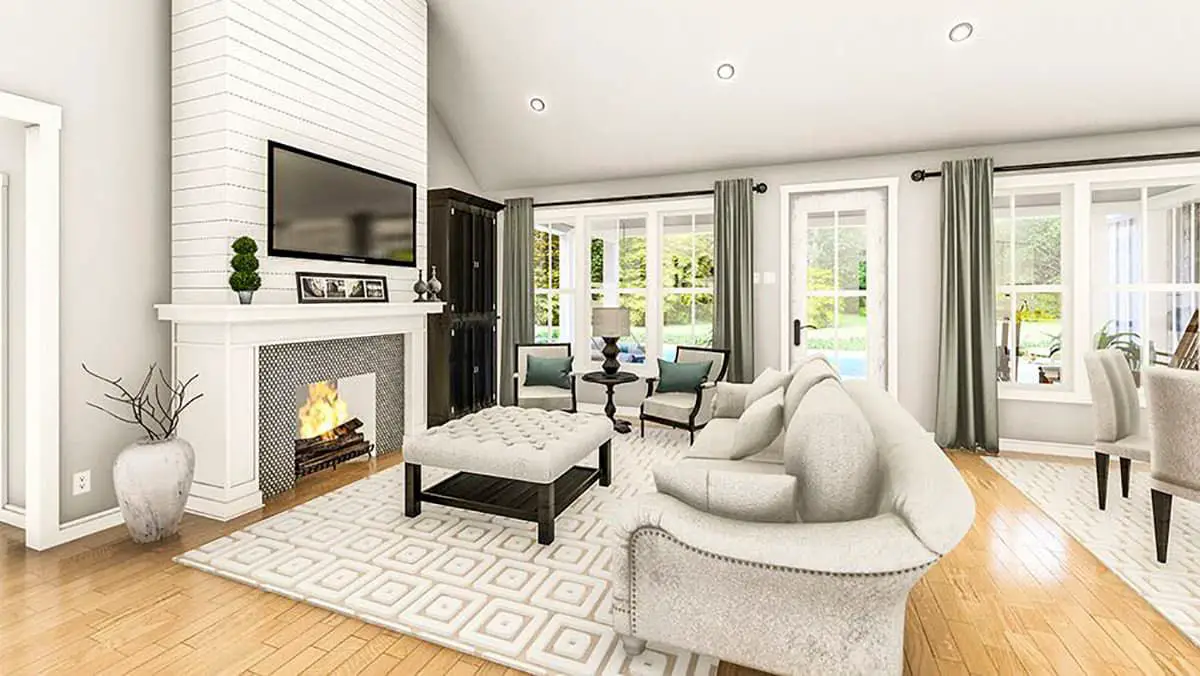
Large doors at the back lead to an 11′8″ deep porch—perfect for outdoor furniture and breezy meals. Bedrooms are split for privacy: master suite on one wing, three bedrooms sharing the other. 2
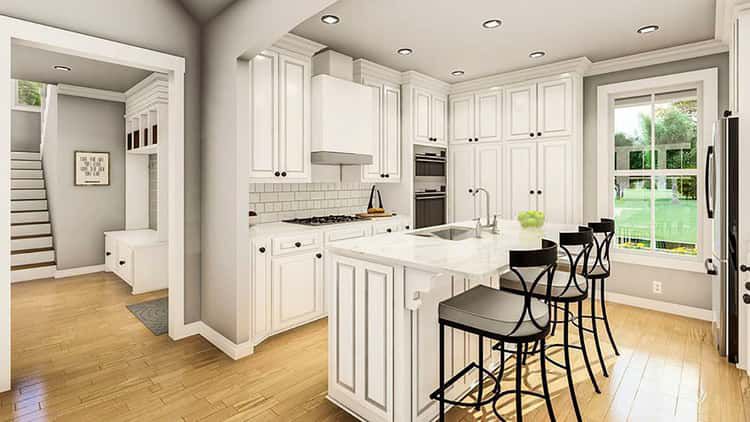
Master Suite Perks & Bedroom Zones
The master bedroom features its own vaulted ceiling (16′), a 5-fixture bath with dual vanities etc., and a roomy walk-in closet.
The other bedrooms share a full bathroom. Optionally, you can have a 5th bedroom or 3rd full bath if you need more flexibility. 3
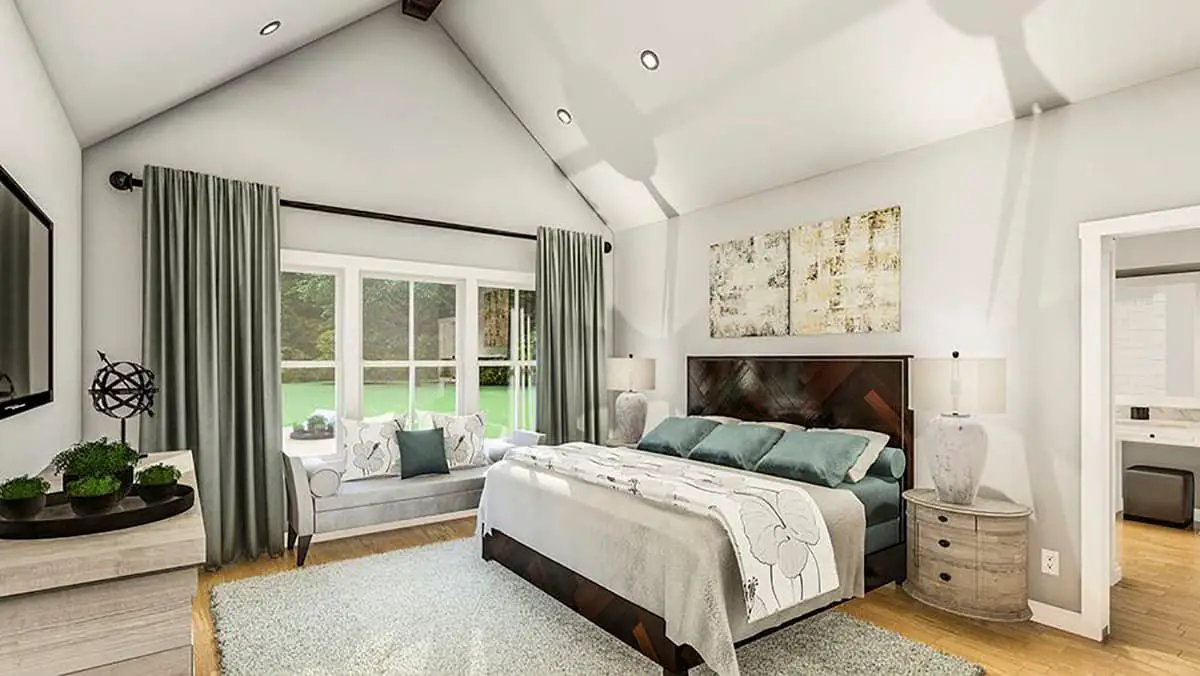
Mudroom + Laundry + Garage Flow
The 2-car garage includes dedicated storage, and leads via the mudroom into the home. The mudroom features built-in cubbies—great for dropping bags, shoes, and staying tidy. Laundry is on the main level for maximum convenience. 4
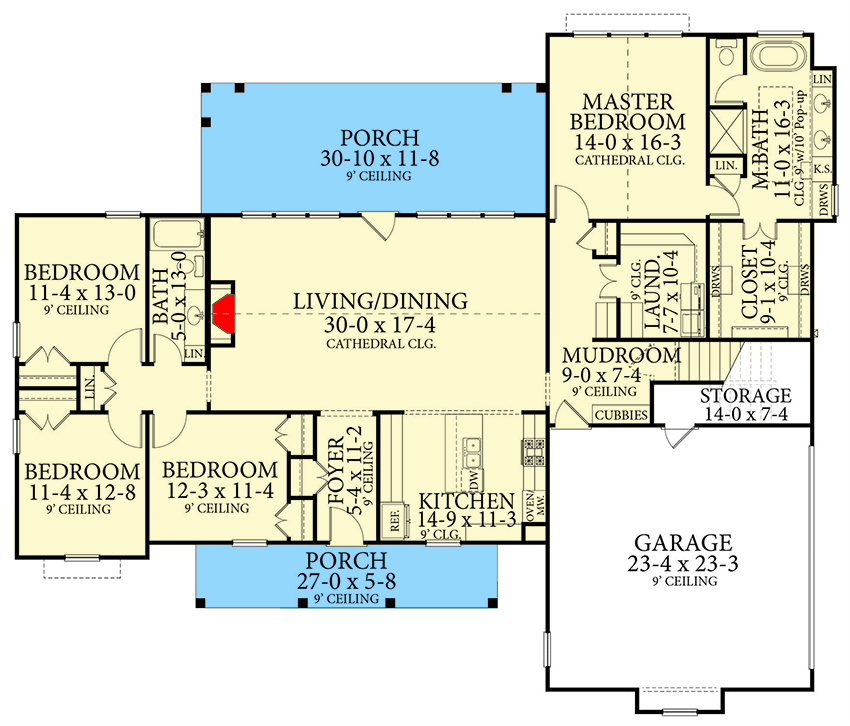
Quick Specs
| Feature | Detail |
|---|---|
| Heated Living Area | ~2,221 sq ft |
| Bedrooms | 4 (optional 5) |
| Bathrooms | 2 or 3 full |
| Stories | One story |
| Garage | Attached 2-car, side entry (~581 sq ft) |
| Porch | Front porch + back porch (~11′8″ deep) |
| Ceiling Heights | Main: 9′; vaulted in great & master: 16′–16′4″ |
| Overall Footprint | ≈ 73′6″ wide × 61′ deep |
Estimated U.S. Build Cost
Assuming mid-range finishes, typical labor/material costs, and no land/site cost, expect between **$175-$260 per sq ft**. That places your build cost in the ballpark of **$389,000 – $577,000 USD**. Final costs depend heavily on region, material quality, and local labor.
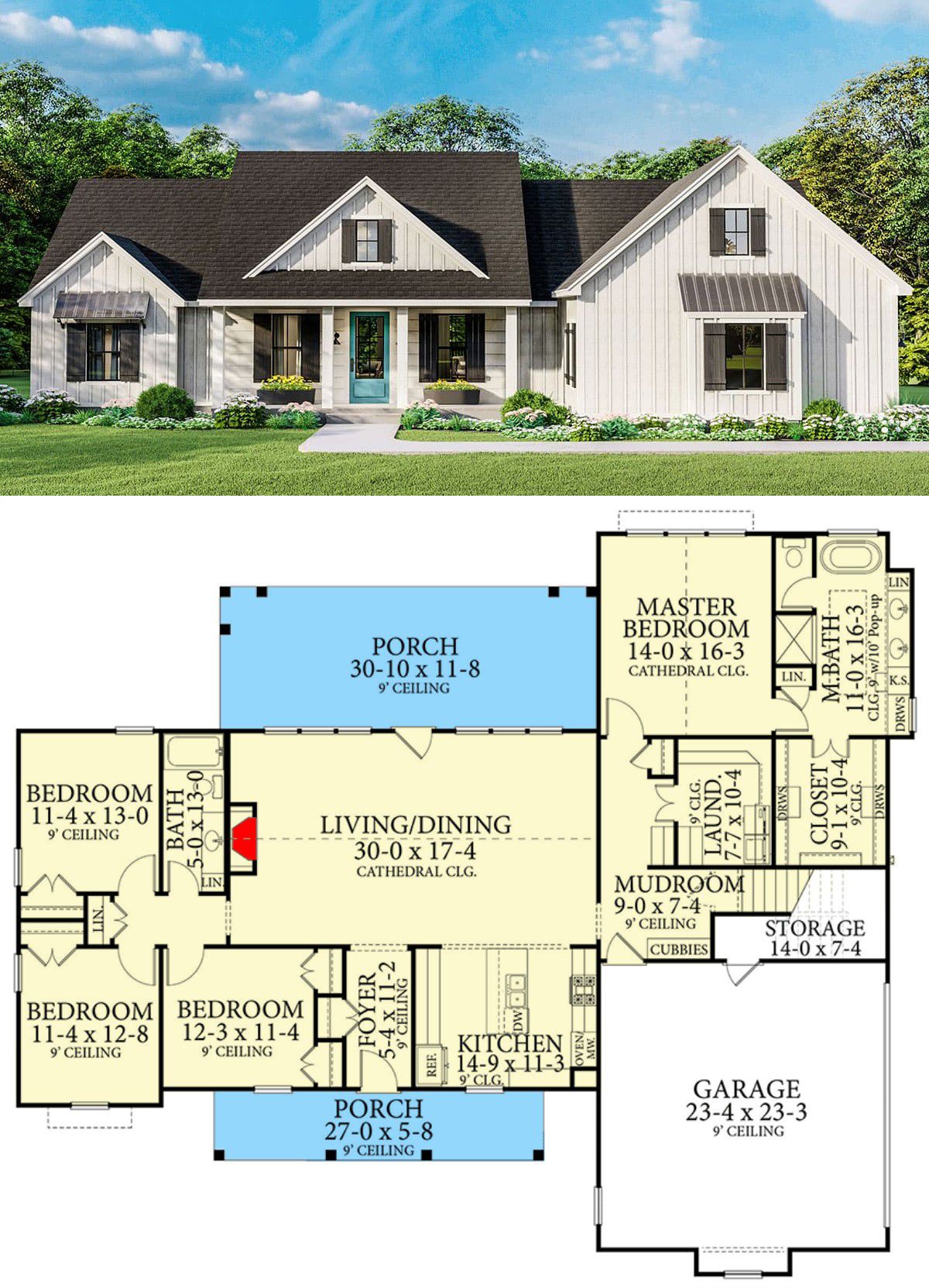
Why This Plan Works Especially Well
- Great mix of open social spaces and private bedroom wings; ideal for families or shared living.
- Mudroom with cubbies = real-life relief—drop zones make mess controlled.
- Vaulted ceilings in main living and master deliver the “wow” without going overboard.
- Porch space extends living outdoors, which is always a win.
- Flexibility with optional fifth bedroom or extra bath gives room for future changes.

