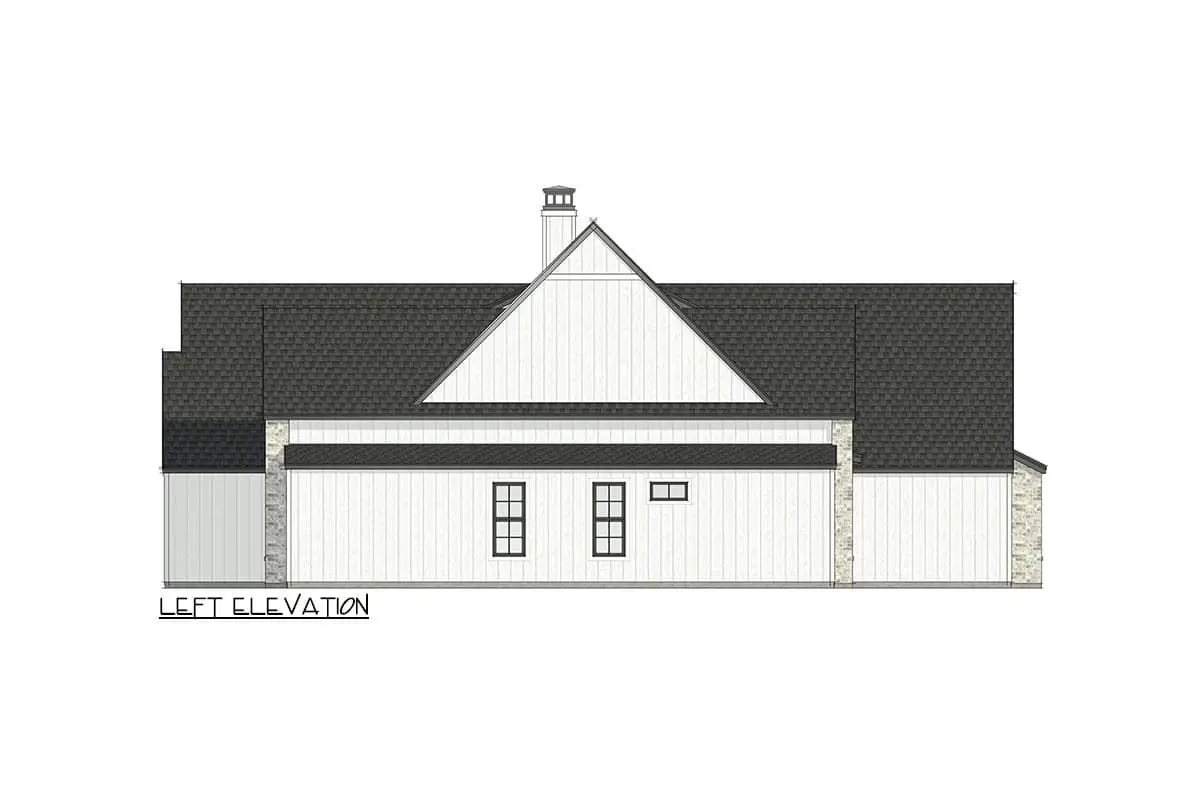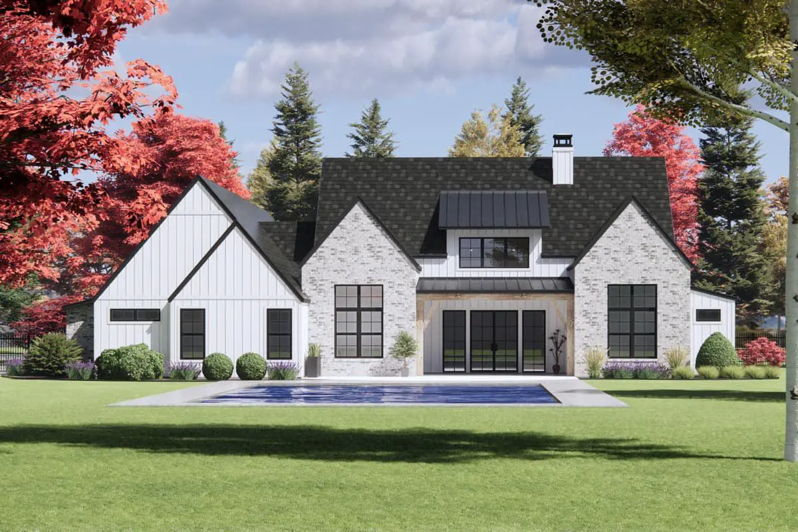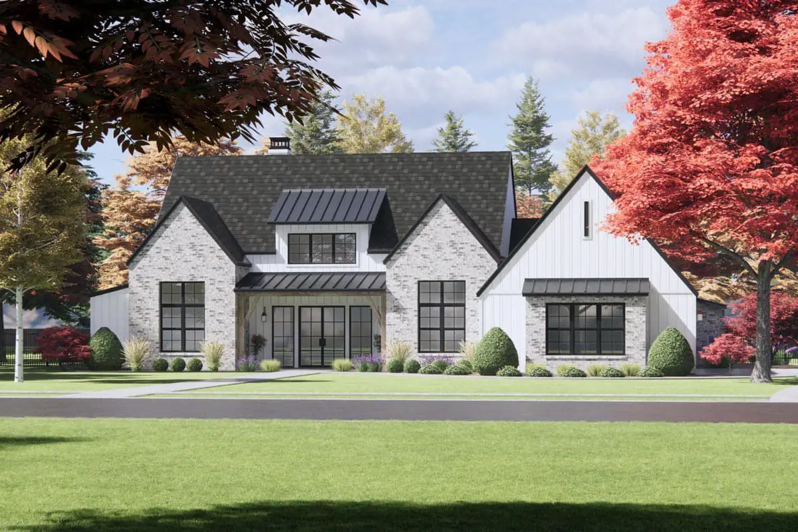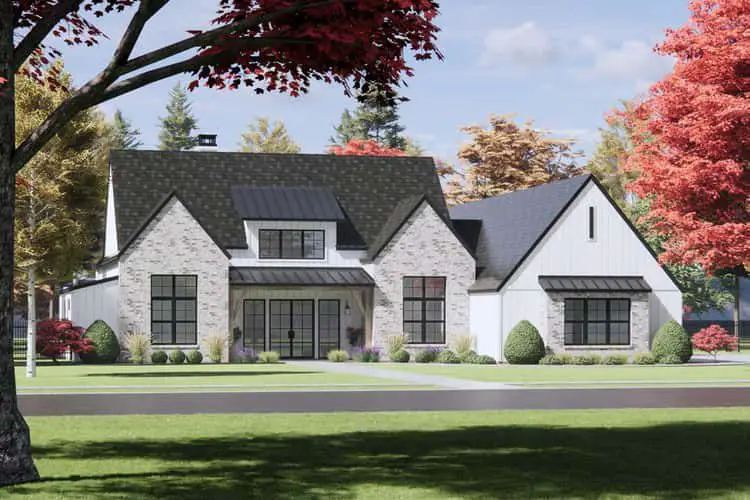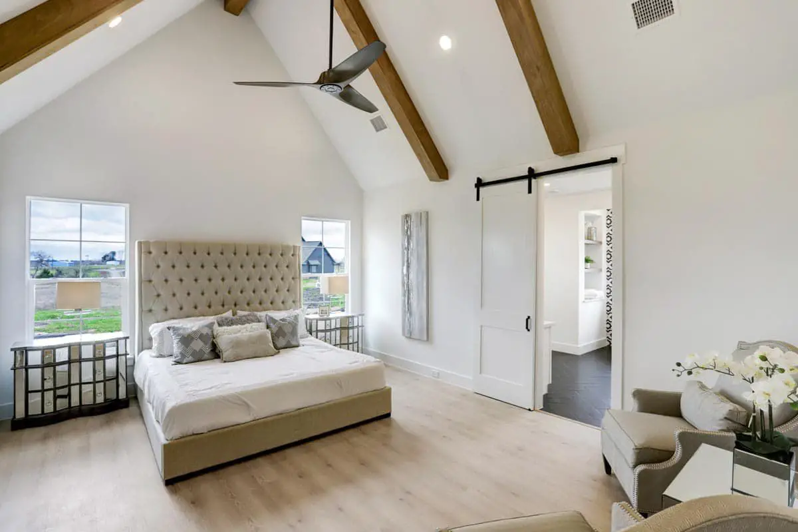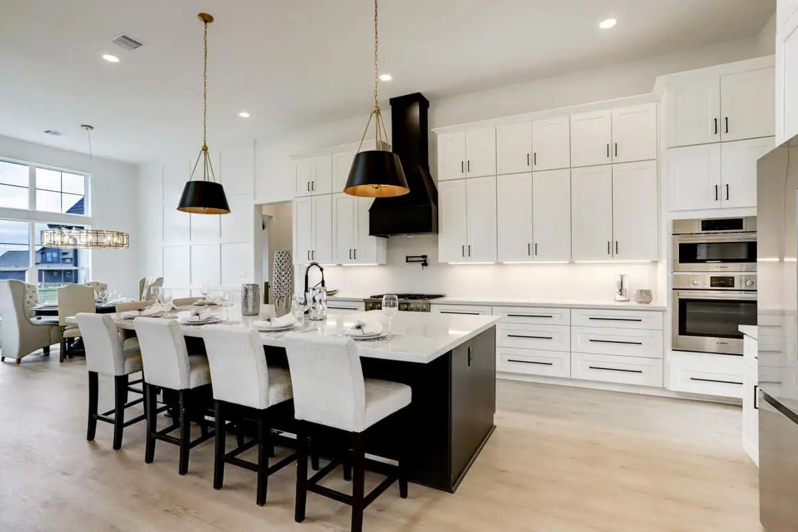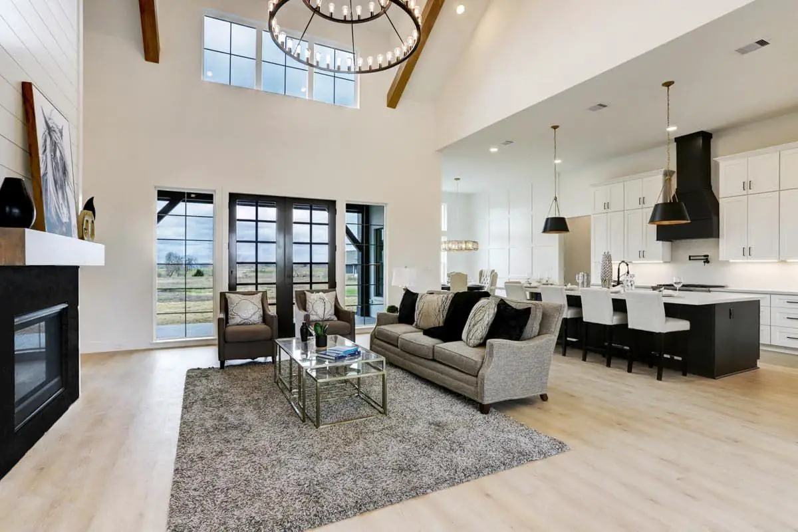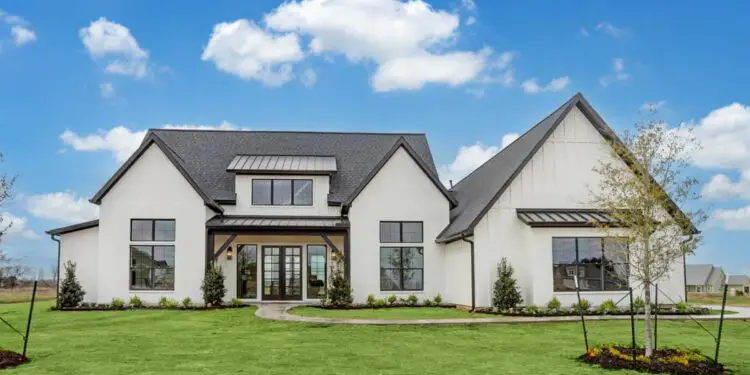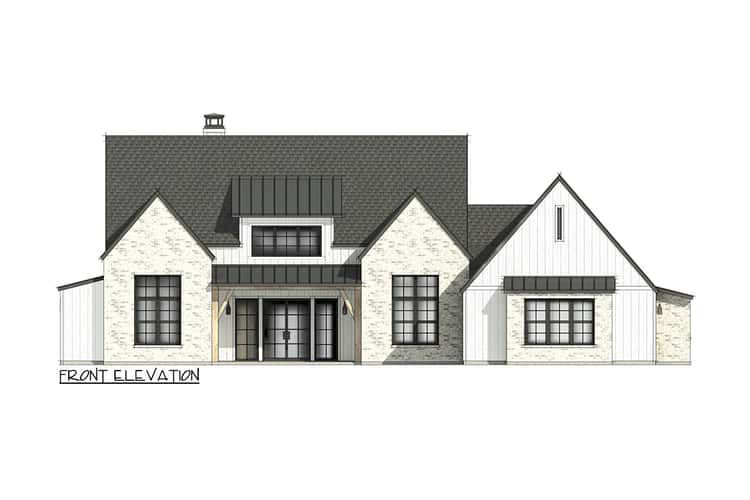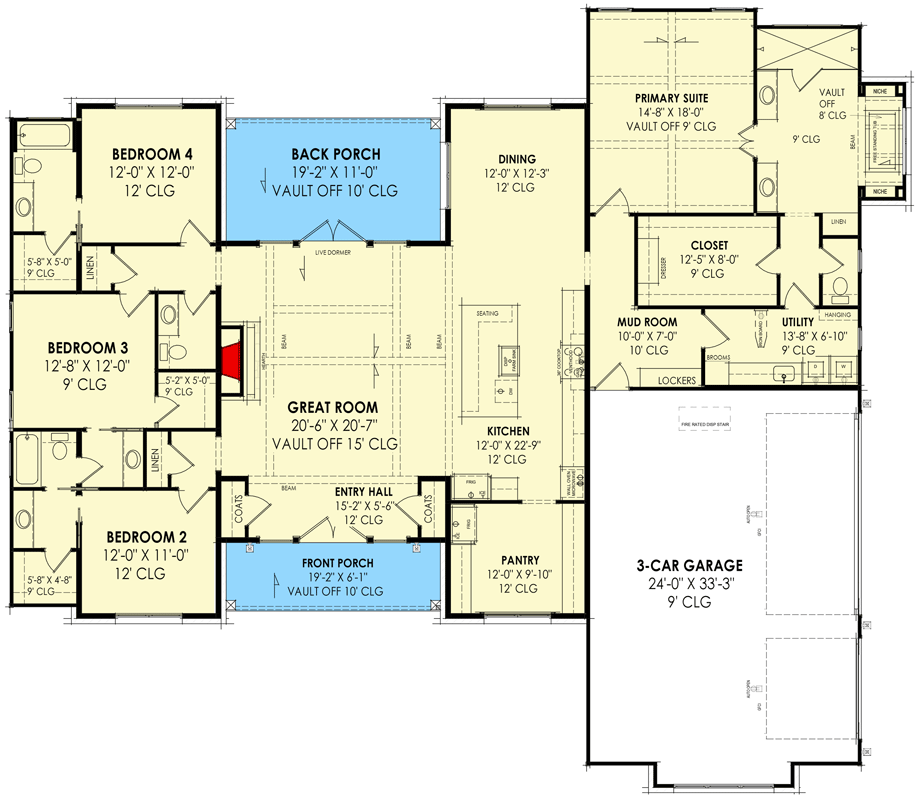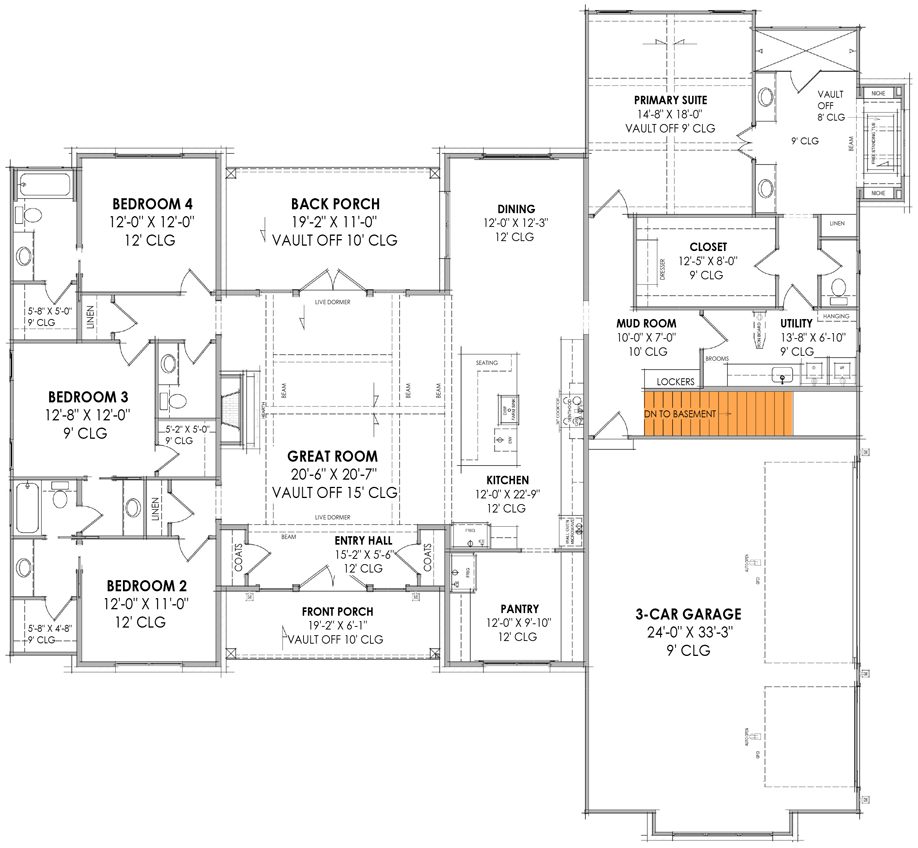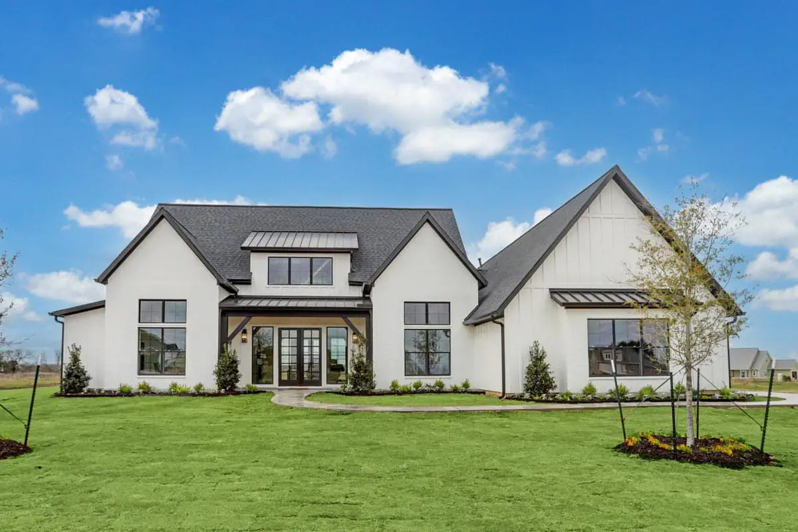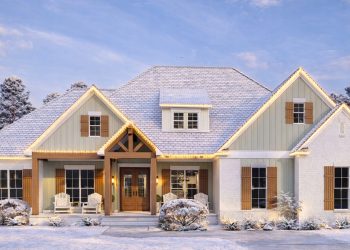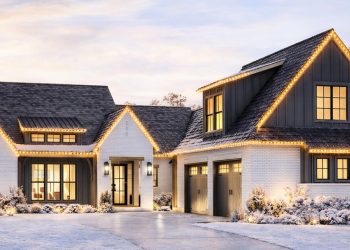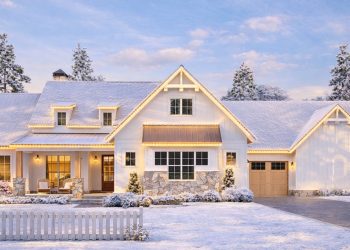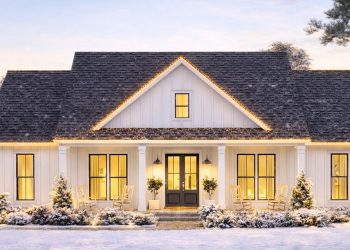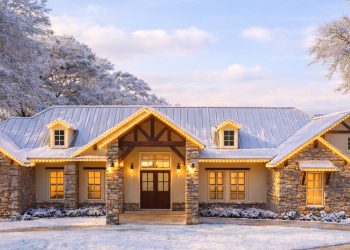This Transitional-Farmhouse style home offers about 2,854 sq ft of heated space on one level, with four bedrooms, 3.5 baths, a three-car side-entry garage, and a bonus room option.
Vaulted ceilings, outdoor access, and smart design touches make this plan both stylish and highly livable. 0
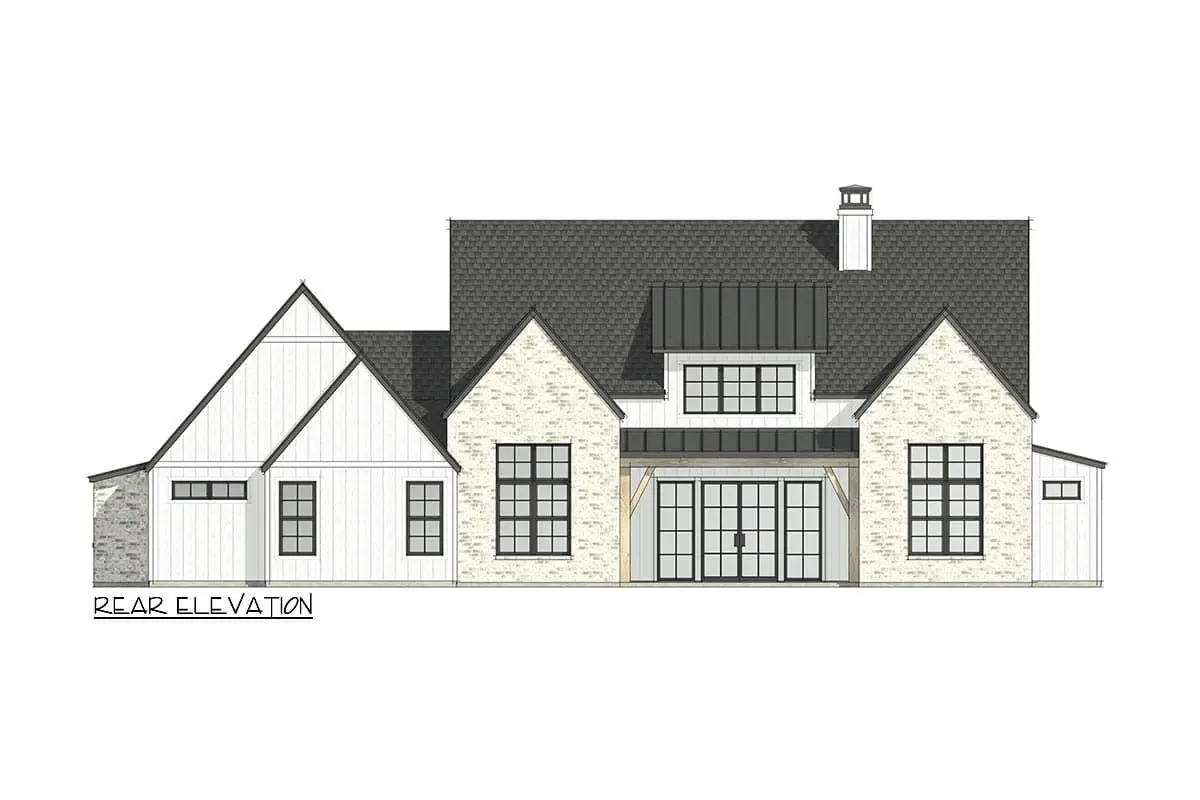
Curb Appeal & Exterior Features
- A broad shed dormer centered over the front porch plus flanking gables give great symmetry and visual interest. 1
- Garage is attached, side-entry, with built-in lockers in the mudroom—perfect for daily use. 2
- Front porch (~117 sq ft) and rear porch (~211 sq ft) add porch living without excessive footprint. 3
Interior Layout & Flow
- Entry hall includes coat closets, opening into a vaulted great room with fireplace anchored on a side wall. 4
- Kitchen features a wrap-around eating bar and a walk-in pantry with natural light. 5
- The primary suite is positioned for privacy, with a deluxe ensuite and direct access to the laundry room. 6
- Three family bedrooms are grouped together; two share a Jack-and-Jill bath. 7
Bonus & Special Features
- Optional finished bonus room adds about 567 sq ft, giving flexibility for a playroom, media room, or guest space. 8
- Split-bedroom layout enhances privacy between the owner’s suite and the family wing. 9
- 12-foot ceilings on main level give a more spacious feel. 10
- Roof pitches: primary 14:12, secondary 12:12—steep and eye-catching. 11
Quick Specs
| Feature | Detail |
|---|---|
| Heated Living Area (Main Level) | 2,854 sq ft |
| Bonus Room (Optional) | 567 sq ft |
| Bedrooms | 4 |
| Bathrooms | 3 full + 1 half |
| Garage | 3-car, side entry (~844 sq ft) |
| Porches | Front: ~117 sq ft, Rear: ~211 sq ft (combined ~328 sq ft) |
| Width × Depth | ≈ 80′-7″ × 70′-2″ |
| Ceiling Height | Main Level: 12′ |
Estimated U.S. Build Cost
For a house of this style and size—with vaulted great room, 3-car garage, bonus room, and above-average details—you’re likely looking at **$175–$260 per sq ft** in most U.S. markets.
That gives an estimated construction cost of **$500,000–$742,000 USD**, depending heavily on region, material choices, and site conditions. Land and site work not included. 12
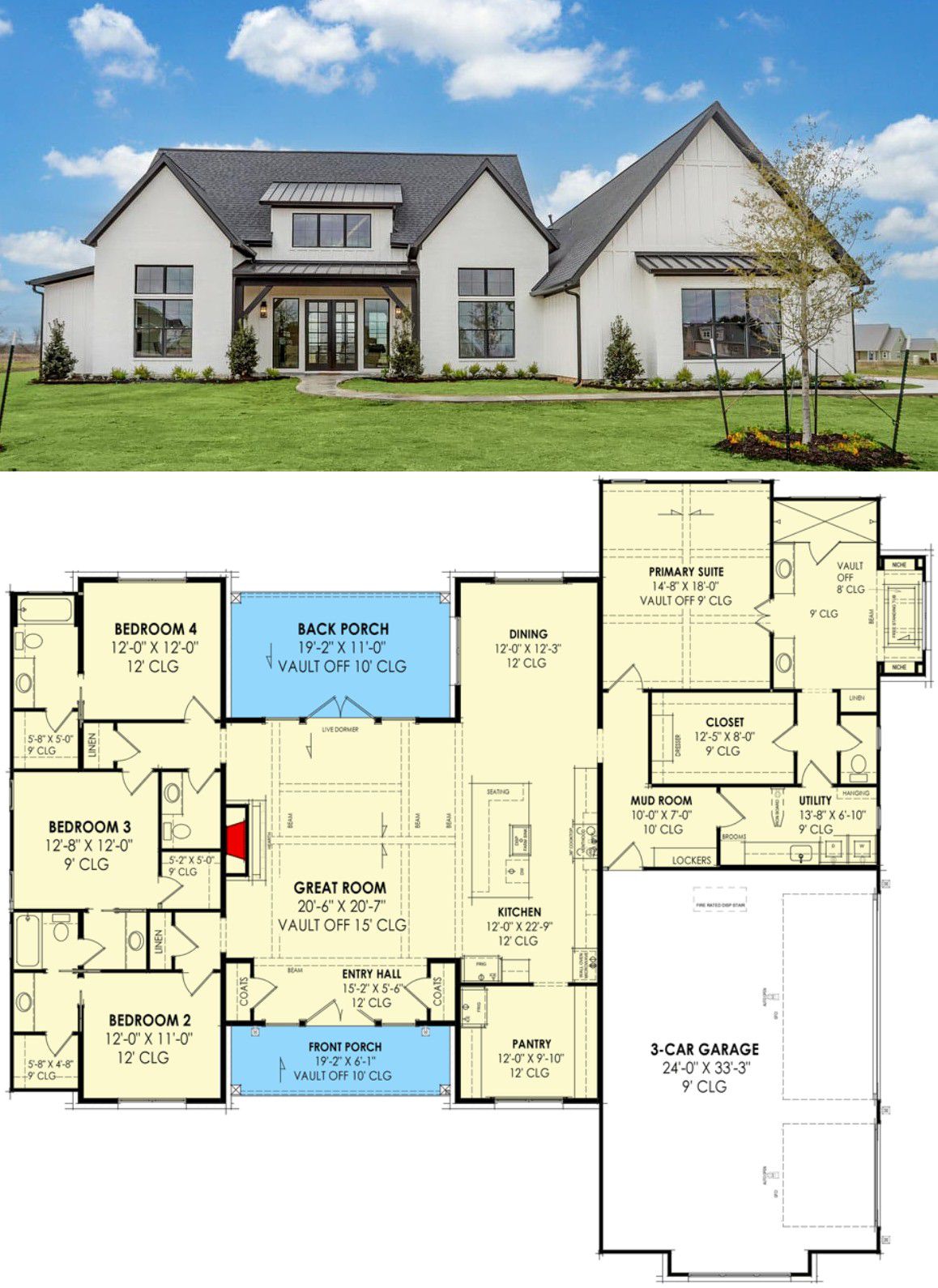
Why This Plan Feels Balanced
It strikes a strong mix of open space and privacy, formal and casual zones, indoor/outdoor potential, and future expansion—all without feeling confusing or overblown. A strong choice if you want style, comfort, and room to breathe.
“`13
