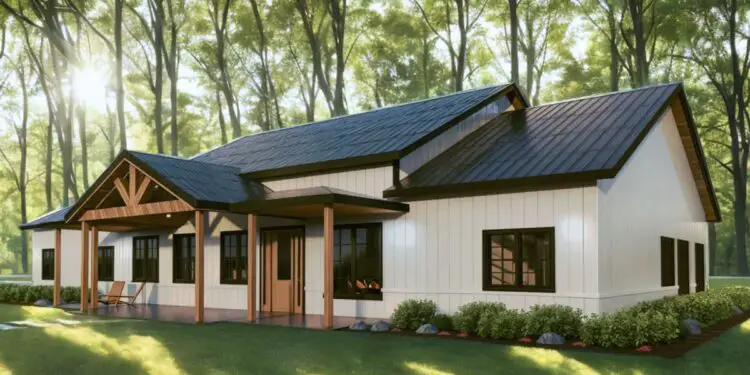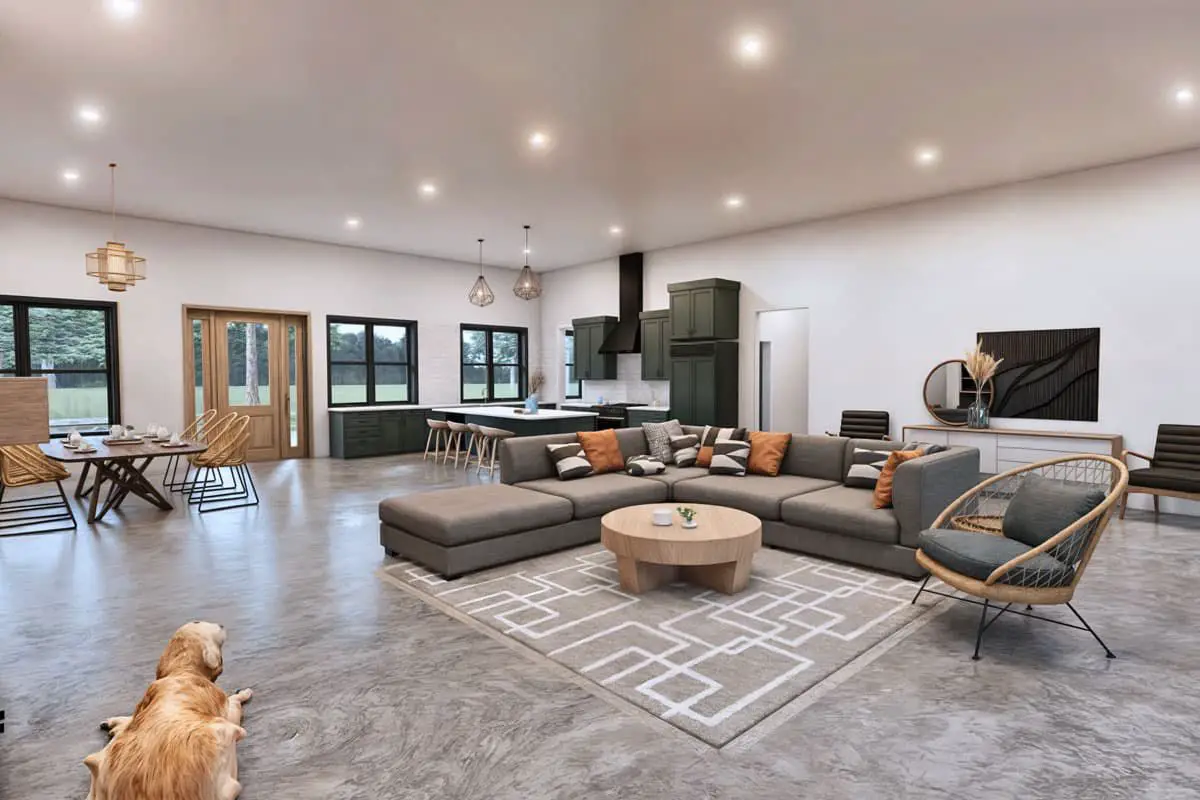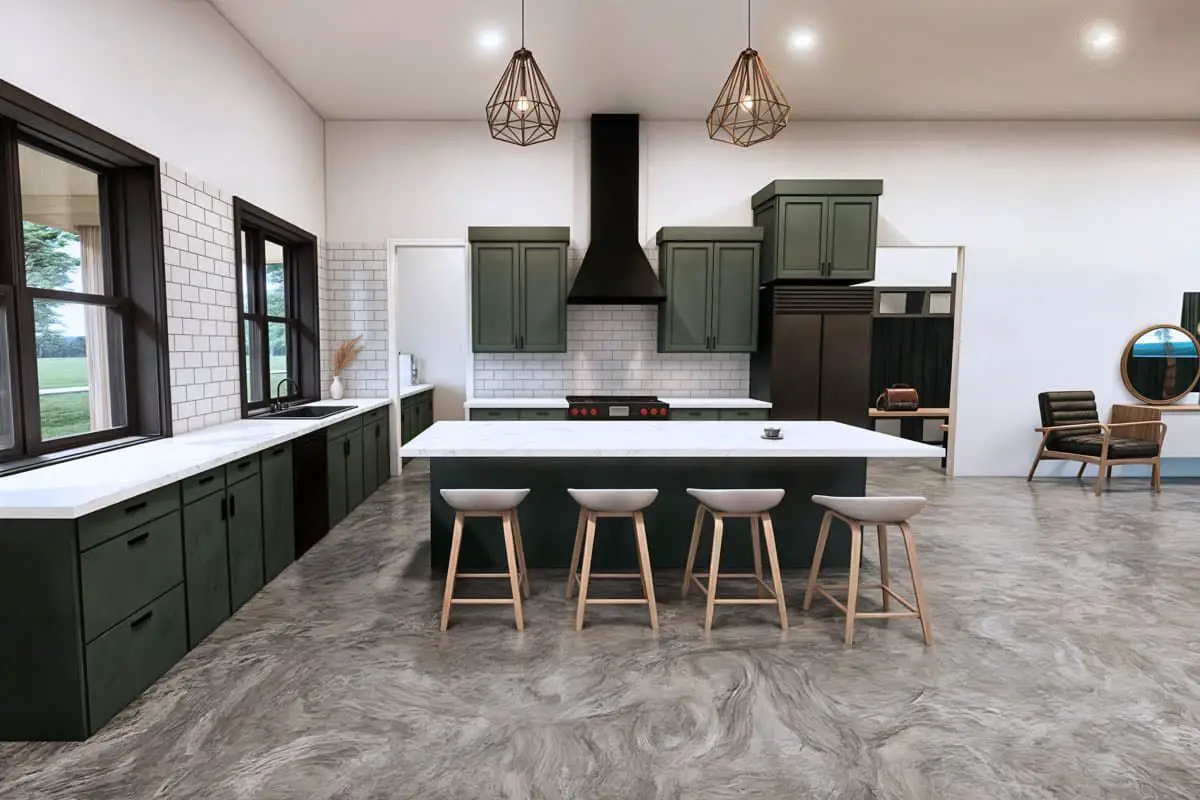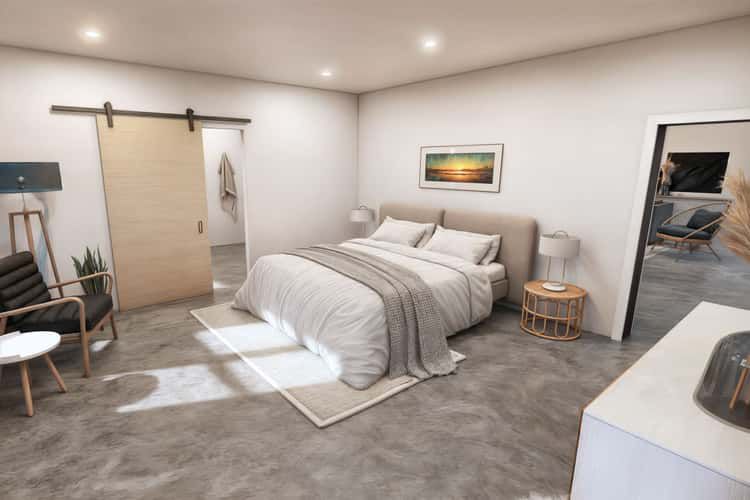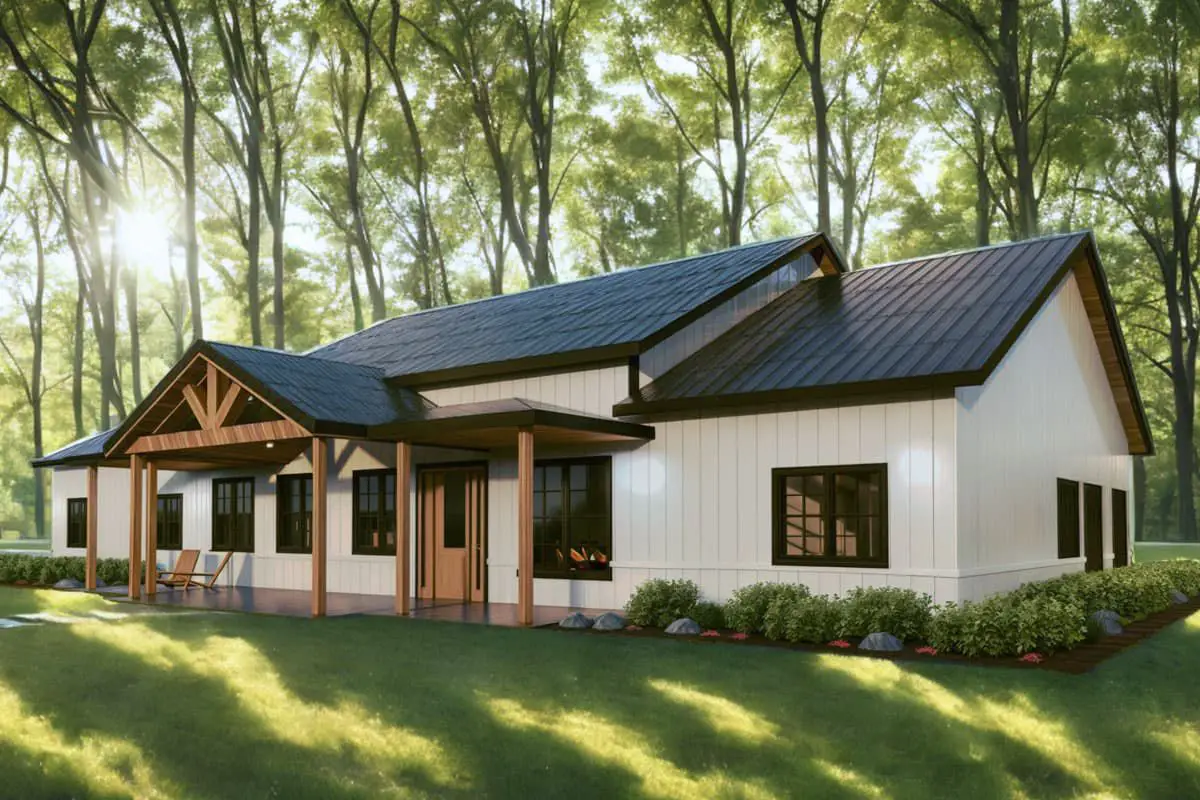This modern farmhouse plan packs about 3,050 sq ft of heated living area into a single level. It features 4 bedrooms, 2 full baths & 1 half bath, and a roomy 3-car garage (≈914 sq ft).
Designed with split bedrooms, a flex room, mudroom, and elevated 12-ft ceiling height, it blends charmed farmhouse style with smart family functionality. 0
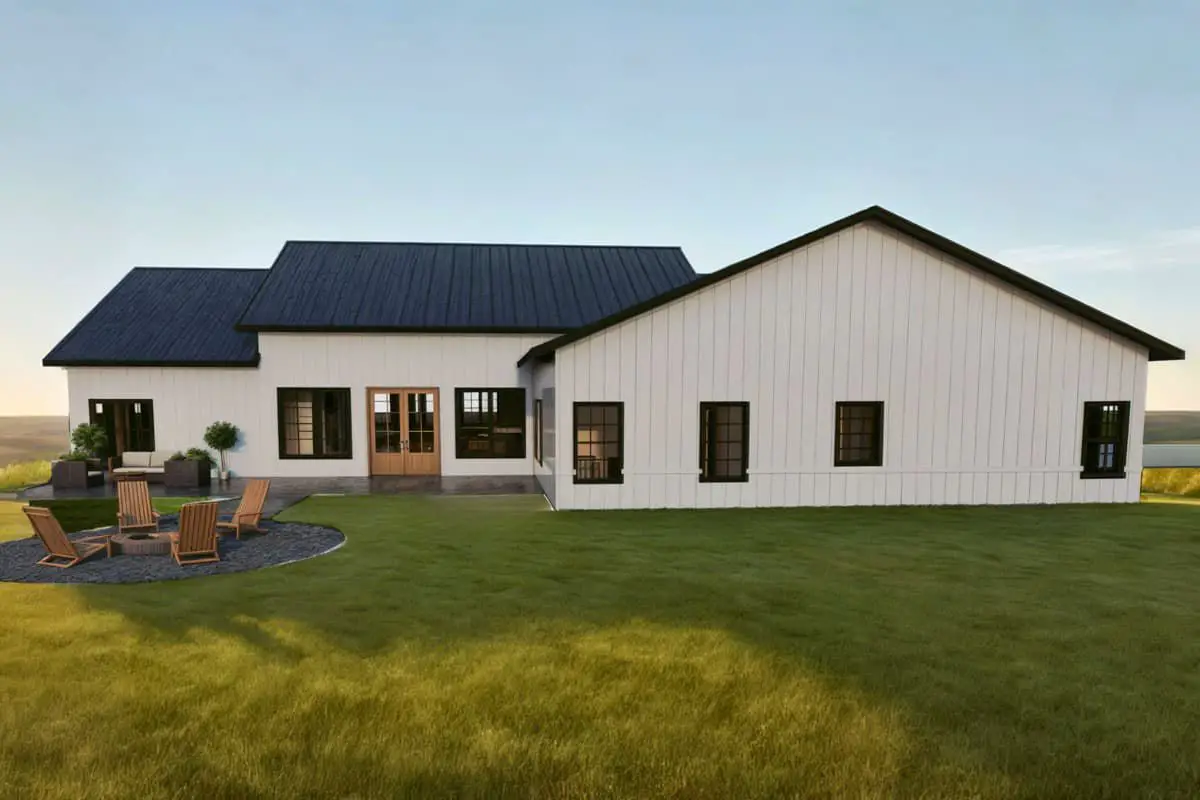
Exterior Style & Footprint
- Width: ~80′ • Depth: ~64′ • Max Ridge Height: ~24′-2″ 1
- Covered front and rear porches (≈439 sq ft front, ≈557 sq ft rear) extend your living outdoors. 2
- Exterior options include Post-Frame construction standard; 2×6 exterior walls optional. Ranch / Modern Farmhouse / Craftsman style blend. 3
Interior Flow & Key Rooms
- Main ceiling height: 12′ throughout the main level, lending spacious feel. 4
- Master suite: Private and located on one wing. 5
- Remaining bedrooms: The other 3 bedrooms are located away in a split layout for privacy. 6
- Flex room: A versatile bonus space—for office, playroom, hobby, or media room. 7
- Mudroom & Laundry: Conveniently positioned to handle daily traffic from garage & outdoor spaces. 8
- Kitchen / Pantry: Includes a walk-in “butler pantry” for storage and prep. 9
Garage & Utility Areas
The 3-car garage is side-entry and covers about 914 sq ft. It ties in with the mudroom for weather-buffered transitions. 10
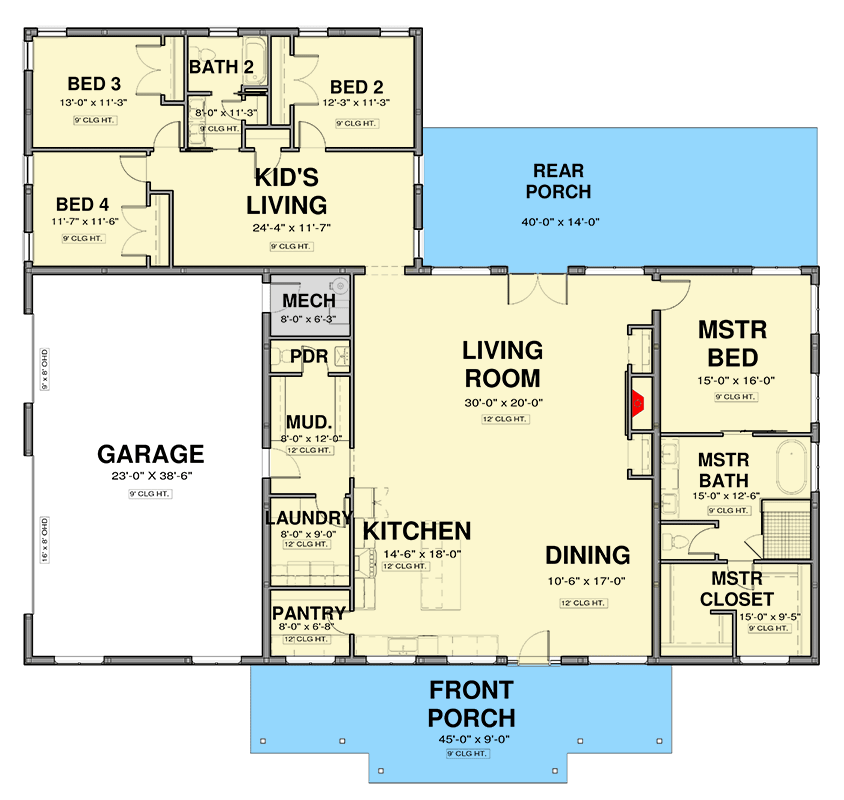
Quick Specs
| Feature | Detail |
|---|---|
| Total Heated Area | 3,050 sq ft |
| Bedrooms | 4 |
| Bathrooms | 2 full + 1 half |
| Garage | 3-car (~914 sq ft) |
| Porches | Front & rear covered porches (~439 & 557 sq ft) |
| Ceiling Height | 12′ main level |
| Exterior Wall Options | Post-Frame standard; 2×6 optional |
Estimated U.S. Build Cost (USD)
For a home of this size and finish level—modern farmhouse style with generous ceiling height, large garage, flex spaces—a typical U.S. building cost runs about $175-$260 per sq ft. That puts your expected construction cost in the range of approximately **$533,000 – $793,000 USD**, depending on regional labor/materials, land/site costs, and finishes.
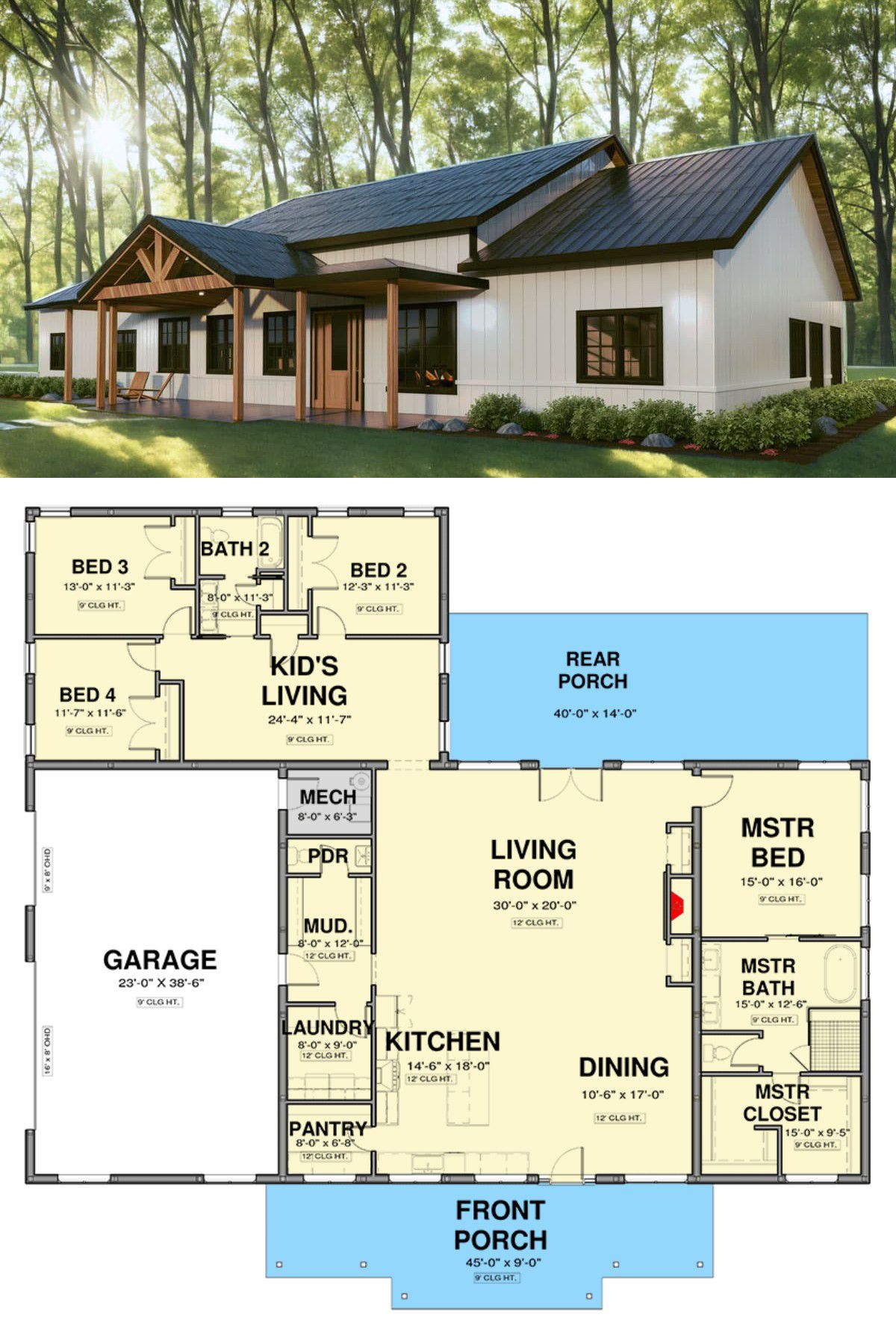
Why This Plan Feels Both Spacious & Homey
This design strikes a smart balance: large gathering spaces, privacy via split-bedroom layout, and bonus flex space to adapt as life changes. The high ceilings and generous porches also bring a welcoming, open-air farmhouse vibe—while keeping everything on one level for ease.

